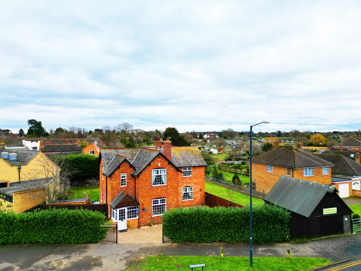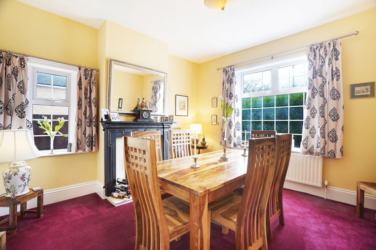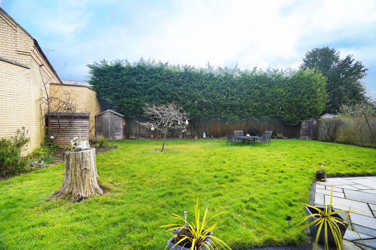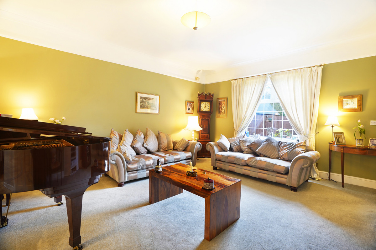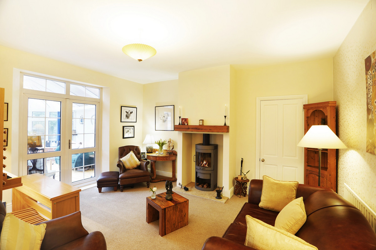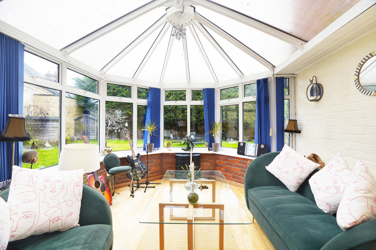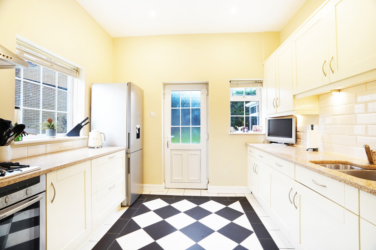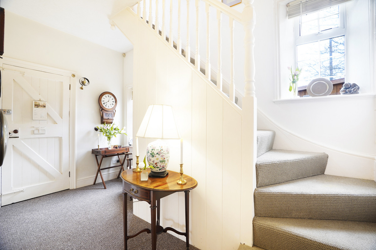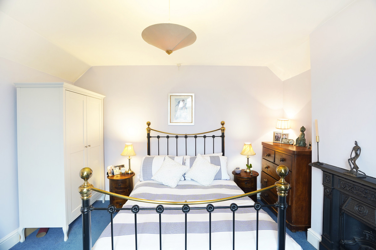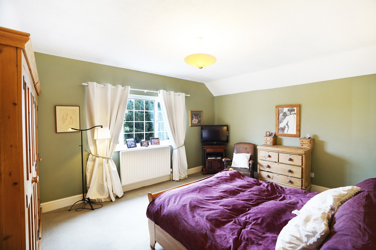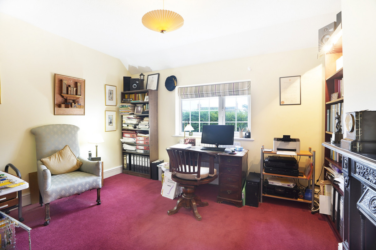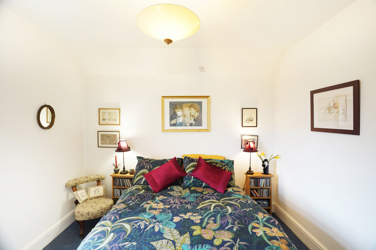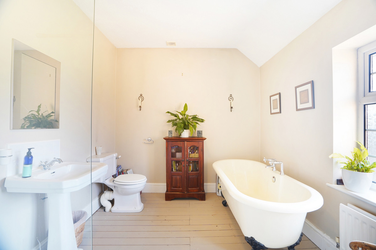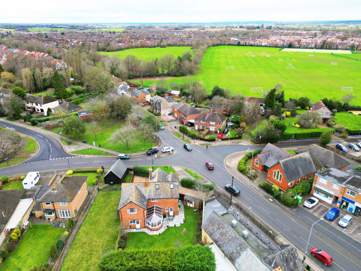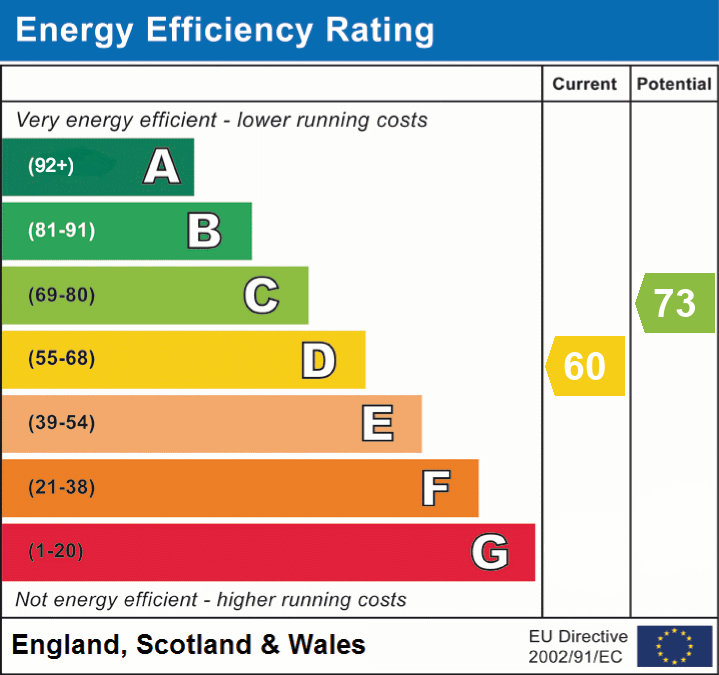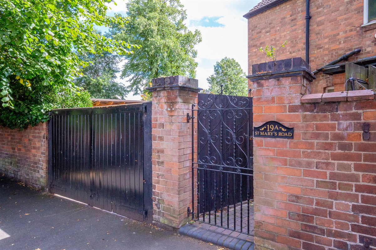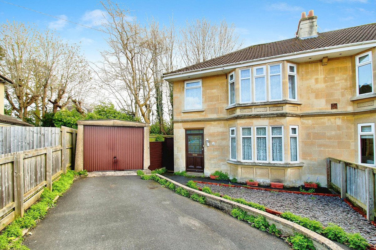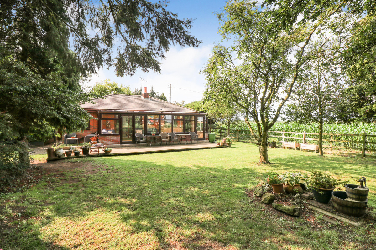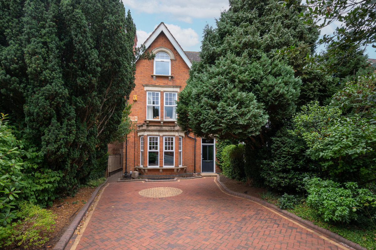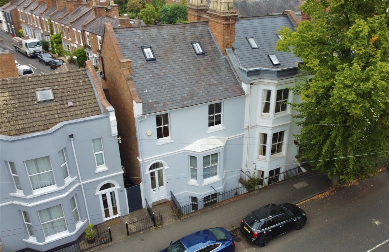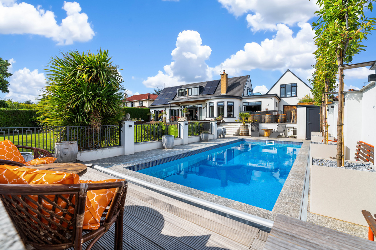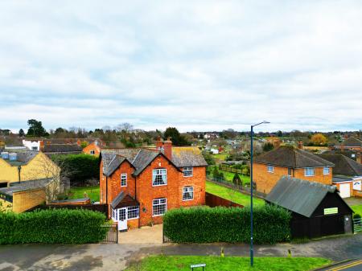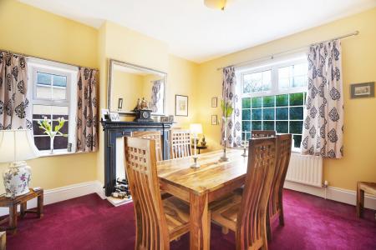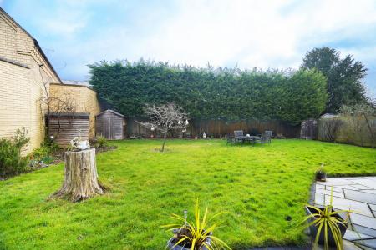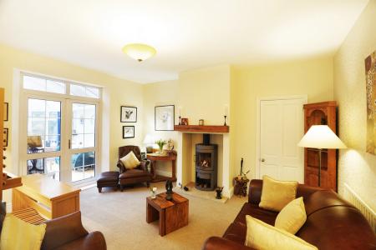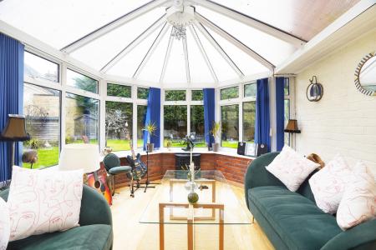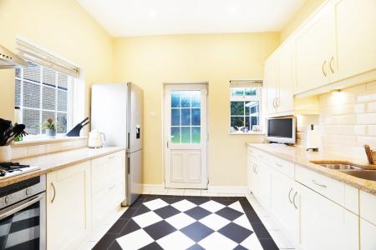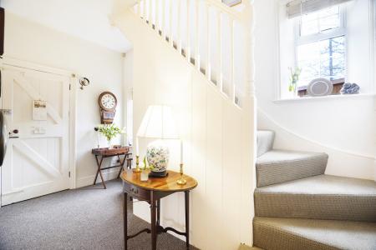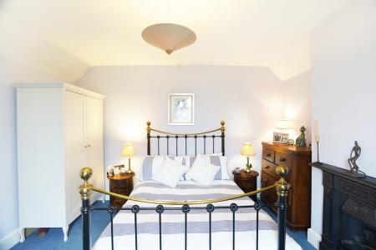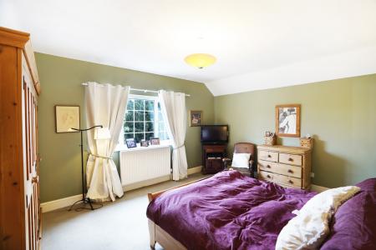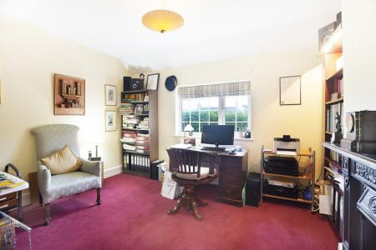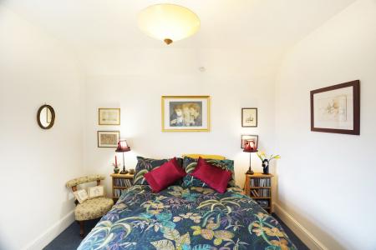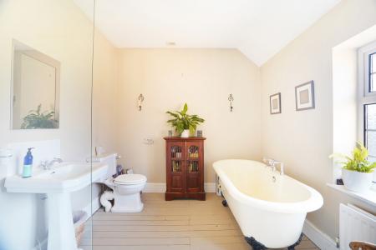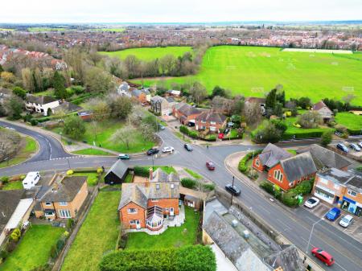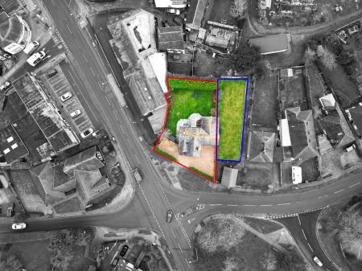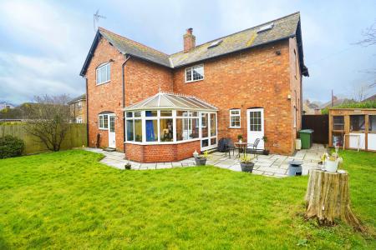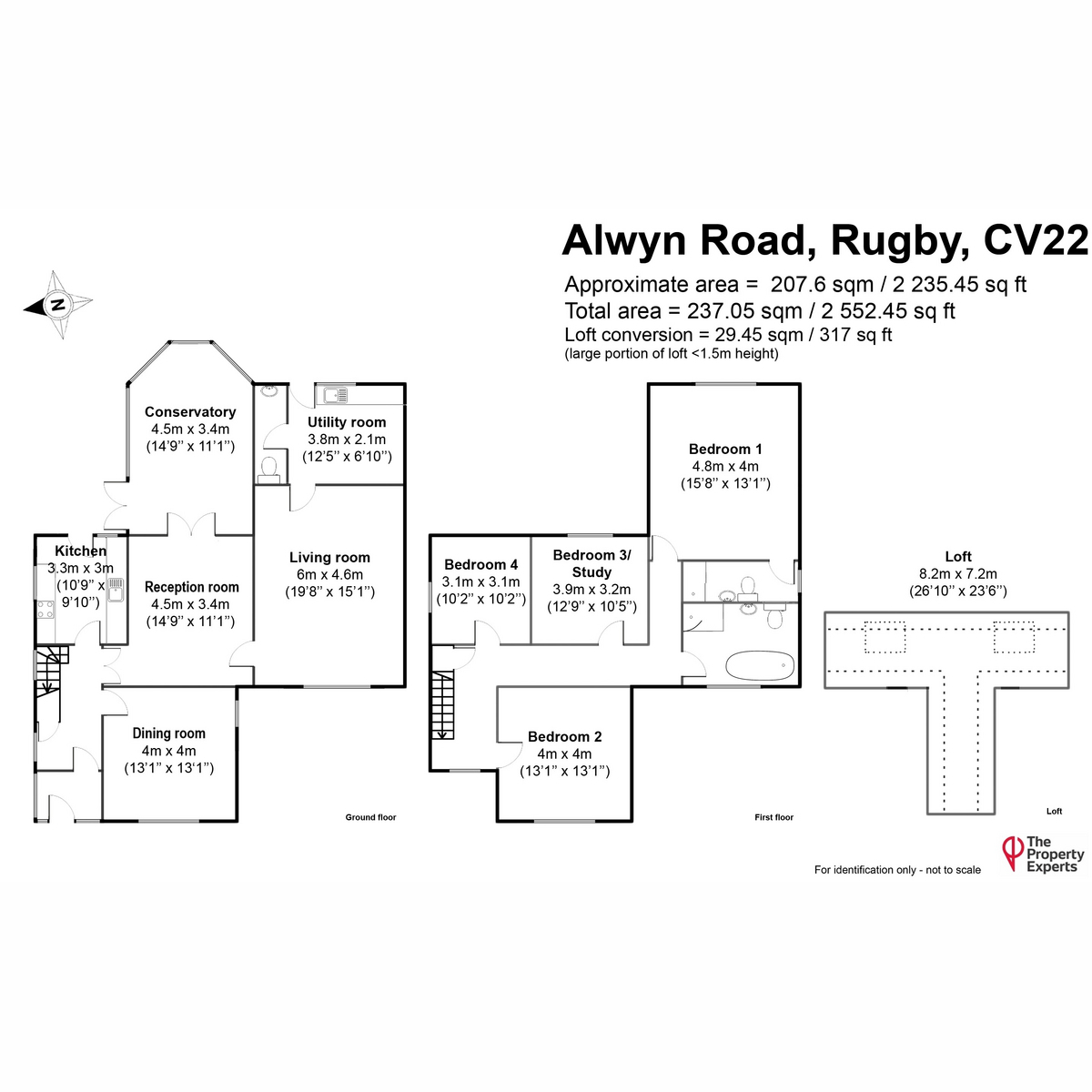- Victorian Period Property
- Large Garden With Allotment Land
- Freehold Detached Family Home
- Former Schoolmasters House
- Gated Driveway With Parking For 5+ Vehicles
- Original 19th Century Character Features
- Very Well Maintained and Largely Extended
- Bilton Village Shopping Nearby
- Variety Of Schools Within Walking Distance
- Excellent Commuter Transport Links
4 Bedroom Detached House for sale in Rugby
The Old School House was first built in the late 19th century and was originally home to the schoolmaster who served the village of Bilton and his family. During the course of its life, this impressive Victorian family home has been very well maintained and is still home to a variety of original features. In recent years, the property has been largely extended to include a converted loft space with Velux windows, a generous conservatory and a fourth bedroom. The Old School House benefits from gas-fired central heating to radiators, uPVc double-glazing and a fitted alarm system. There is ample parking to the front and a generous rear garden.
As you approach this impressive family home you’re immediately struck with a sense of privacy and security thanks to the well-established Laurel hedgerow screen and the attractive wrought-iron railings with double gates which allow for both vehicular and pedestrian access. To the front of the property there is a completely paved fore garden providing secure parking for around 5 vehicles with external lighting. To one side of the house there is more than adequate room to construct a carport or garage (subject to the necessary planning permission). There is close-boarded fencing on both sides between the neighbouring church and the timber hut utilised by the allotment society.
The double-glazed entrance porch has been equipped with an original Victorian Lichfield bell pulley system and leads to a solid wooden door which opens to the entrance hall. There is an under stairs storage cupboard housing the RCD consumer unit, BT phone point, power and the alarm control panel.
Directly ahead is the well-equipped kitchen, which has attractive black & white floor tiles. The kitchen was fitted by “RFK Kitchens” with a range of cream fronted eye-level units with under lighting. There are matching base units with soft-closing pan drawers, integrated Neff dishwasher and a Neff electric fan-assisted oven. There is a four ring Neff gas hob with a stainless steel extractor hood above. There is room for a tall fridge/freezer unit and the kitchen benefits from granite work surfaces with an inset sink unit, quality ceramic wall tiles, downlights and has a high ceiling with double-glazed rear and side windows and a rear door that leads to the garden.
The front reception room is currently used as a generous dining room and would comfortably seat eight people for entertaining. There is a coal-effect gas fire with a marble hearth and an attractive solid wood mantle and dual aspect side and front windows.
The reception room has a tiled hearth with a wood burning stove and a solid wood mantle that provides the room with a warm and comforting rustic atmosphere. It also benefits from an internet access point. Double-glazed doors lead into the Victorian style conservatory, which has oak veneered flooring, central heating, electrical connection and a TV point connected, fitted shelving and French double doors that lead out onto the patio. The conservatory benefits from low-level brick walls, opening windows on two sides and a pitched polycarbonate roof.
The living room is a very light and spacious room thanks to its large front window and exceptionally high ceiling which provides excellent acoustics for the grand piano as well as for the surround sound entertainment system. The living room benefits from a large integrated television stand with phone and cable TV points with recess for a flat-screened OLED television as well as two flush cupboards which provide ample storage. From the living room there is access to the rear cloakroom and utility room.
There is a large front window and door to the rear cloakroom and utility. The utility has fitted storage units with a good size work surface, a stainless steel sink unit and a large rear window and door which provide lovely views of the rear garden. There are plumbing facilities for a washing machine and a tumble dryer, laminated flooring, a radiator and ceramic wall tiling. This area currently doubles as a modest home gym. There is an adjacent cloakroom with a low-level flush toilet and a pedestal wash basin.
The stairs benefit from solid wood balustrades and have a side window which allows light to flow into the stairwell and lead up to the extensive landing, which has two front windows with a smoke alarm and alarm sensor. In the landing there is an attractive period archway and a wide loft hatch and with a built-in retractable ladder that provides access to the converted loft space. The loft space is fully boarded with light and power making it an ideal location for a childrens playroom or perhaps a man-cave? The loft space is well insulated and is filled with natural light thanks to the two Velux windows. It also houses the Vaillant gas-fired combination boiler.
The primary suite is large enough to easily accommodate even a super king size bed with room to spare for wardrobes, drawers and storage units. The primary suite benefits from a large rear window which provides picturesque views of the rear garden and the adjacent allotment as well as an ensuite. The ensuite benefits from a fully tiled shower enclosure with a toughened glass sliding door with a fitted shower and extractor fan. There is a white pedestal wash basin, a wall-mounted LED mirror, a low-level flush toilet, exposed floorboards, ladder radiator and an opaque side window.
The second bedroom has an original cast-iron period fireplace, built in shelving units, TV point and a front window. Bedroom 3 also has a cast-iron Victorian fireplace with dog grate and is currently being used as a home office. There is fitted shelving and a rear window which provides lovely views of the rear garden making it ideally positioned to provide some peace and tranquillity when being used as a work from home office. Bedroom 4 has a side window overlooking the frontage and side garden. All four bedrooms are large enough to comfortably accommodate a double bed. The main family bathroom is a spacious room with exposed floorboards, opaque front window and a freestanding roll top bath. There is also a white low-level flush toilet with a Savoy pedestal wash basin and a wall-mounted mirror. The family bathroom benefits from a double width tiled walk-in shower enclosure with a fitted shower, extractor fan and a curved shower screen.
The rear garden benefits from a cold-water tap, a coach lamp, two PIR halogen security lights and a large garden terrace which is a wonderful space for outdoor entertaining or alfresco dining. The garden is almost completely lawned and benefits from a plum tree and colourful flower borders along two sides. The garden is not overlooked at all and thanks to the close-boarded fencing and the nearby church the garden feels very private. Along the rear boundary there are concrete posts with inset panelled fencing and well-maintained conifer trees again screening the property. Within the garden there is a small potting shed and two larger garden sheds for storage. There is also a fourth shed which is connected to the electrics and is currently used to house foster cats.
To the side of the house, accessed from the rear garden, there is a rentable allotment, outlined in blue in the photograph highlighting the site plan. The allotment is fully private and offers the opportunity to live sustainably and grow your own food produce or it can be used as a separate outdoor play area for children. There is an annual levy of £45 for use of this space and the new owners would need to contact the allotment society to establish if they are able to continue with this agreement, which should be the case.
Location
The Old School House is located on the ever popular Alwyn Road. This established and sought-after road in Bilton is located approximately 1.5 miles from Rugby Town Centre and is ideally placed to access major road networks and Rugby Railway Station with its frequent service to London Euston which takes approximately 50 minutes. The village still retains some of its original character including a village green which contains the remains of an ancient cross and stocks and is renowned in the Spring for a wonderful array of crocus. The many local amenities include two public houses, two supermarkets, a doctor’s surgery, a chemist, a butchers, a specialist cheese shop and four churches which include St Marks Church which dates back to the 14th century. Primary and junior schooling is available at Bilton Infant School and Bilton Junior School and further primary education is available at Crescent Independent School and Bilton Grange. Secondary schooling includes Rugby High School which is within a short walking distance of the property and the nearby Bilton School, Lawrence Sheriff School, Princethorpe College as well as the world famous Rugby School.
Viewing in-person is highly recommended to fully appreciate this impressive Victorian family home.
EPC Rating - D
Council Tax Band - E
Tenure - Freehold
Important information
This is a Freehold property.
This Council Tax band for this property is: E
Property Ref: 72424_RX352666
Similar Properties
St. Marys Road, Leamington Spa, CV31
3 Bedroom Villa | Offers Over £650,000
SOLD AT THE OPEN HOUSE - MULTIPLE OFFERS - An opportunity to own part of a Leamington Spa mansion measuring over 2,000 S...
3 Bedroom Semi-Detached House | Guide Price £575,000
Enviably positioned, tucked away in the sought after Elm Grove cul-de-sac, Lower Swainswick, sits this handsome and well...
4 Bedroom Detached Bungalow | £575,000
Part of Follybrook used to be a RAF lookout during the 2nd World War. There were the lookout towers along the return rou...
Clifton Road, Rugby, Warwickshire
6 Bedroom Townhouse | Offers Over £750,000
A stunning Victorian townhouse with over 3,200ft2 of accommodation, within a few minutes’ walk of Rugby Town Centre and...
Campion Terrace, Leamington Spa, CV32
6 Bedroom End of Terrace House | Offers Over £800,000
OPEN HOUSE - SOLD! Located in the Leamington Spa town centre, only a few minutes to walk to The Parade and Newbold Comyn...
Breach Lane, Earl Shilton, LE9
5 Bedroom Detached House | Offers Over £800,000
This bespoke contemporary home showcases a variety of luxury features, including an outdoor swimming pool and potential...

The Property Experts (Rugby)
1 Regent Street, Rugby, Warwickshire, CV21 2PE
How much is your home worth?
Use our short form to request a valuation of your property.
Request a Valuation
