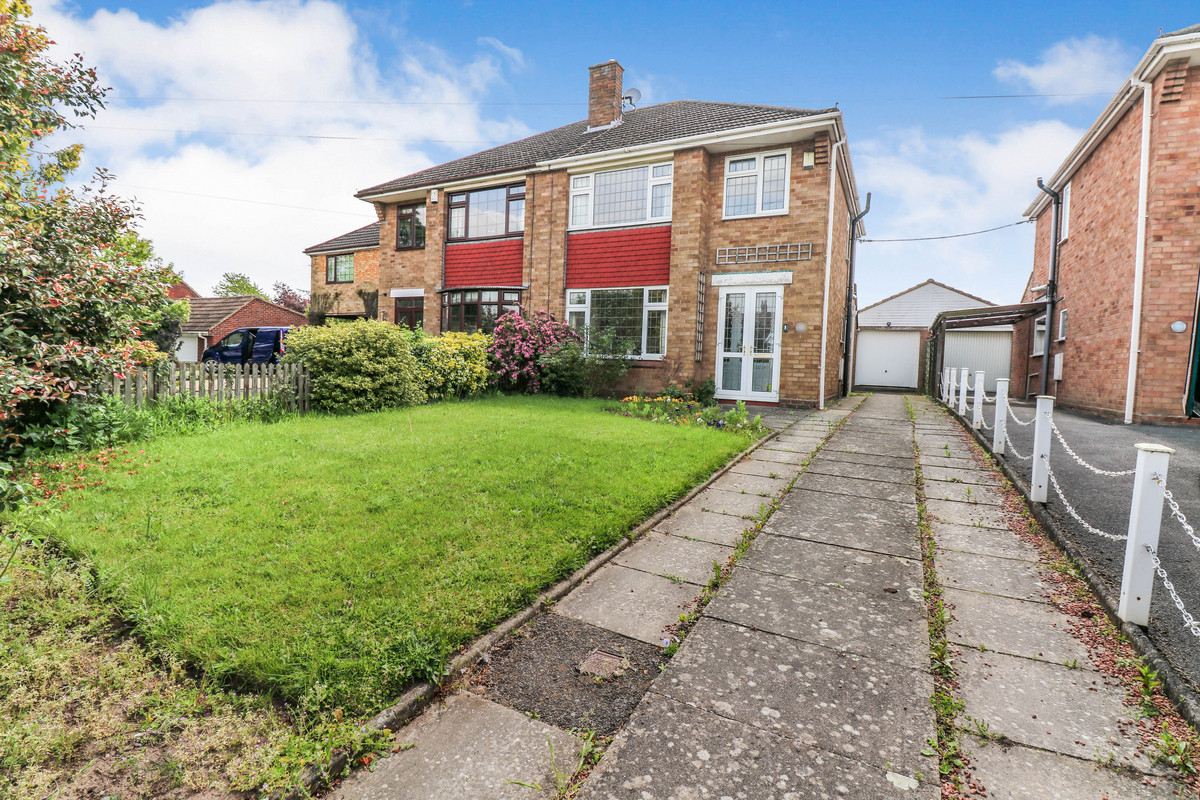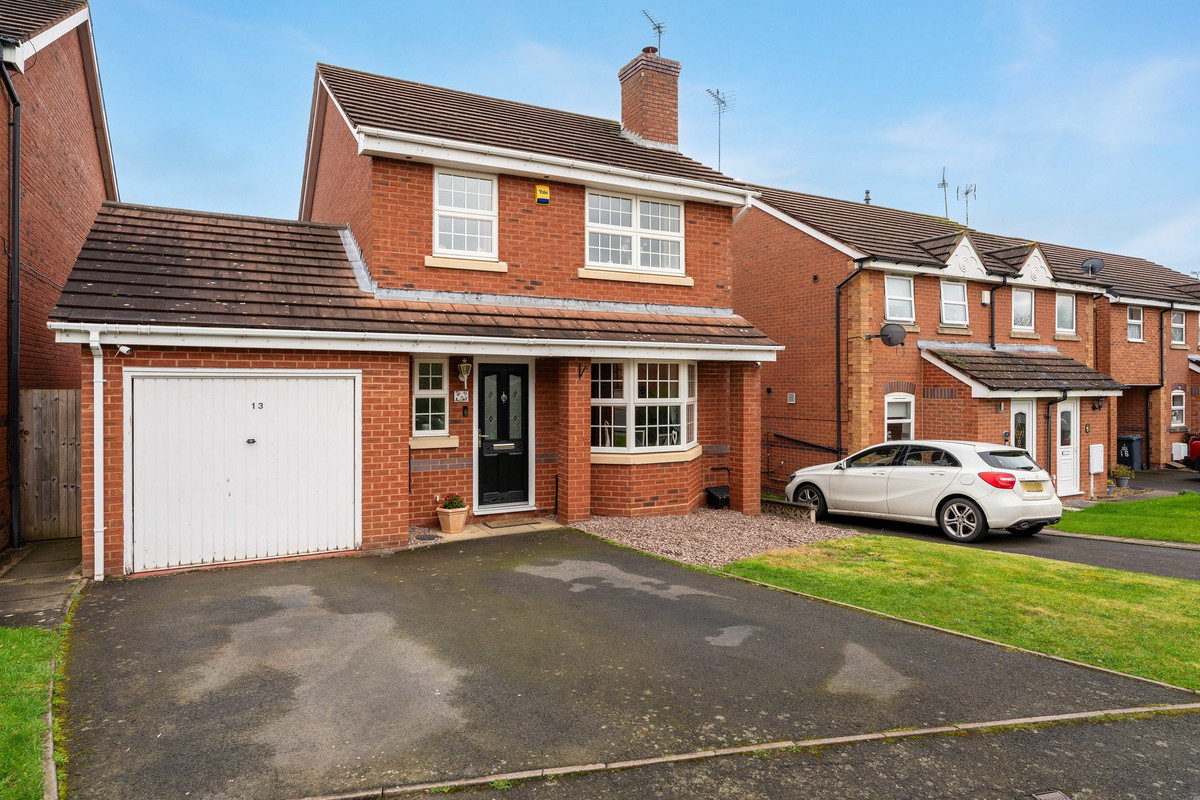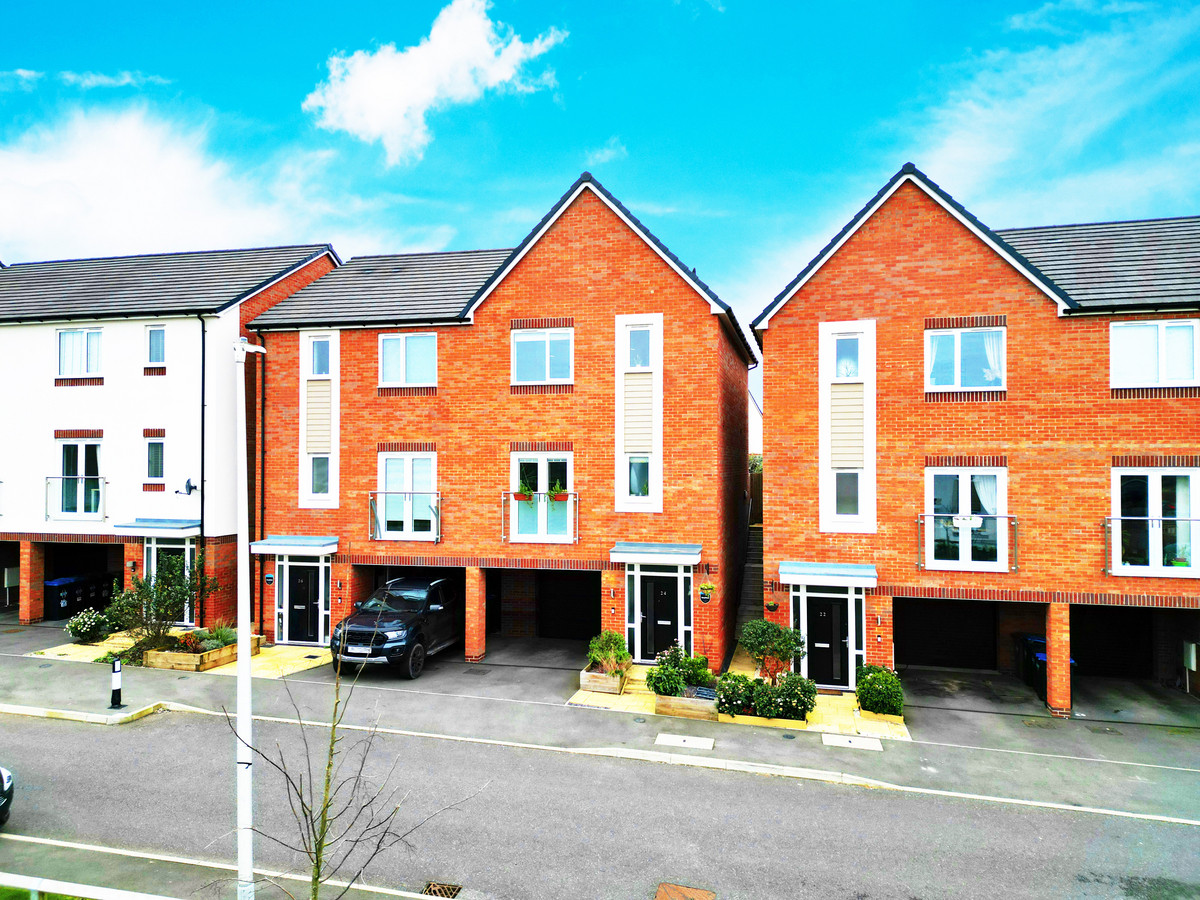- Freehold Detached Family Home
- Over Four Years NHBC Warranty Coverage
- Three Generous Double Bedrooms
- Landscaped Front And Rear Gardens
- Off-Street Parking For Two Cars
- Quiet Cul-De-Sac Location
- Excellent Commuter Transport Links
- Retail Park Shopping Within Walking Distance
- Local Schools Within Walking Distance
- EPC Rating - B
3 Bedroom Detached House for sale in Rugby
It’s a pleasure to introduce you to this beautifully presented three-bedroom detached family home with ample parking to the front and a generous rear garden. This modern home was first built in 2018 and is still covered by NHBC warranty for over 4 years. This stunning home is located in a quiet cul-de-sac in the highly desirable Rochberie Heights development. Being well placed for the brand new Griffin Primary School, Rugby’s retail parks, motorway links and Rugby Train Station, this will make an ideal home for your family!
The exterior of the property features a contemporary design with numerous large windows which provide the interior with an abundance of natural light, giving the property a light and welcoming atmosphere. On your approach to this family home along the driveway which accommodates up to two cars you’ll notice that it benefits from a landscaped front garden which has been overlaid with slate chippings making it very easy to maintain.
Upon entering this lovely home, you are greeted by a large and welcoming entrance hall with space for shoe and coat storage which provides access to the modern kitchen, the cloakroom, the living/dining room and the integral garage which could potentially be converted into a home gym, a work from home office or even a fourth bedroom. This family home offers many premium fixtures and fittings including but not limited to built-in wardrobes, glazed internal fireproof doors and a wide range of built-in appliances in the modern kitchen.
To the right of the entrance hall is the stylish kitchen which features sleek L-shaped granite work surfaces, a wide range of eye-level storage units as well as matching base units and a wide range of built-in appliances including, an integrated fridge-freezer, an inset 1.5 bowl sink unit, a 4-zone electric hob, integrated cooker hood extractor fan, a built-in Zanussi double oven, an integrated dishwasher and a built-in washing machine. That’s not all! This spacious kitchen benefits from a large West-facing uPVC double glazed window to the front of the property which provides a wealth of natural light throughout the day and ensures that the kitchen is filled with a gentle orange hue as the sun sets in the evening.
To the rear of the entrance hall is the generous living/dining room which is beautifully presented and benefits from feature LED light fittings which gives the space a very modern feel. The living-dining room offers ample space for a large corner sofa as well as a two seater sofa and is home to a large wall-mounted television. The living/dining room provides access to the first floor via the staircase. On the opposite side of the living/dining room is the dining space which can house a substantial dining table large enough to fit the whole family round. The living room is always light and airy thanks to the large uPVC double glazed French doors and the large window to the rear of the property which benefits from attractive views of the East-facing rear garden. Can you imagine experiencing the warm morning’s sun while sitting back relaxing sipping a warm cup of coffee? What a wonderful way to freshen up and ease yourself into the day!
As you ascend up the double winder staircase to the first floor you’ll notice that the stairwell is well lit by natural light thanks to the uPVC double glazed window at the side of the home, as you turn to reach the landing you’ll be struck by the feature chandelier light fixture which lights up the entire stairwell.
From the landing you can access the main family bathroom, a storage cupboard, the primary suite as well as two additional bedrooms. The main bathroom has everything that a growing family might need and feels very luxurious thanks to the heated towel rail and large integrated bath with fitted shower attachment and screen. The main family bathroom also benefits from a WC, a pedestal wash basin as well as frosted glass windows.
The spacious primary suite is a fabulous size, comfortably accommodating a large double bed and a substantial built-in wardrobe which provides a wealth of storage space. Connected to the master suite is the generous ensuite which is well-equipped to meet all of your day-to-day needs with a shower enclosure, a pedestal wash basin, a WC and a frosted glass window. The ensuite is a relaxing space designed to help you prepare for the day ahead.
The second bedroom is a very generous size so it can easily accommodate a double bed as well as additional furniture and offers its own built-in wardrobe for storage. The third bedroom is currently being used as a work from home office but could comfortably accommodate a double bed and benefits from built-in wardrobe storage. Both the second and third bedrooms benefit from lovely views of the attractive rear garden.
If we go back downstairs and out through the French doors in the living/dining room, you will find a very attractive East-facing rear garden. The landscaped rear garden is bordered by a gabion wall and high fences which makes it feel very secure and very private making it a wonderful place for children to play in the warm summer months. The rear garden benefits from a patio to the rear which provides ample space for outdoor seating and alfresco dining, a wonderful place to entertain family and friends! The rear of this stunning family home benefits from external electrical sockets, a garden tap, side access to the front and an electrical PIR security light.
Location
The location is just fantastic, situated in the ever-popular Rochberie Heights housing development in North Rugby. Rochberie Heights is a quiet development which benefits from easy access to Stretton Close Play Area and Swift Valley Country Park, a perfect place to walk the dog and take in the beautiful Warwickshire countryside. This family home is lucky to be close to Central Park Shopping Centre, Elliot’s Field Retail Park and Junction One Retail Park all of which offer access to a variety of cafes, restaurants, big-brand high-street shops, gyms and leisure facilities for you to enjoy.
This family home is well located to access the brand new The Little Griffin Nursery and The Griffin Primary School which are both within walking distance and The Avon Valley School and Performing Arts College is minutes away by car. Rugby also offers the options of Lawrence Sheriff and Rugby High grammar schools and Rugby School which is one of the oldest and most prestigious private schools in the UK.
For commuters this family home is ideally located. This family home benefits from excellent public transport links with regular bus routes linking it to Rugby Train Station and Rugby Town Centre. Rugby Train Station offers frequent trains on a direct line to London Euston and Birmingham New Street. This home also benefits from easy access to Rugby’s many motorway links.
Viewing is highly recommended to fully appreciate all that this beautifully presented three-bedroom detached family home has to offer.
Property & Services Information
Mobile Coverage: 4G coverage is available in the area - please check with your provider
Broadband Availability: Ultrafast broadband (Ultrafast FTTC) is available in the area
Utilities: Mains gas, electricity, mains water and fibre optic broadband are connected.
https://www.ofcom.org.uk/phones-telecoms-and-internet/advice-for-consumers/advice/ofcom-checker
Tenure: Freehold
Important information
This is a Freehold property.
This Council Tax band for this property is: D
Property Ref: 72424_RX395781
Similar Properties
3 Bedroom Semi-Detached House | Offers Over £300,000
A delightful unlisted cottage in a popular Warwickshire village with outstanding news across open farmland offering plen...
Leamington Road, Ryton On Dunsmore, CV8
3 Bedroom Semi-Detached House | £300,000
Spacious, with further potential to extend (subject to planning). Situated in a sought after village location with easy...
3 Bedroom Detached House | Offers in region of £300,000
An immaculately presented and extended three-bedroom detached home situated within a well-regarded development, convenie...
3 Bedroom Semi-Detached House | Guide Price £315,000
Have you ever imagined owning a home with space for your family to grow and outstanding local schools, Rugby’s retail pa...
Eastville Lane, Draycott, BS27
3 Bedroom Semi-Detached Bungalow | £325,000
Peace and tranquility awaits the next owner of this 3 bedroom semi-detached bungalow on the edge of the village of Drayc...
Slade Meadow, Leamington Spa, CV31
3 Bedroom Semi-Detached House | Guide Price £325,000
A beautifully presented 3 bedroom property with countryside views. NO ONWARD CHAIN

The Property Experts (Rugby)
1 Regent Street, Rugby, Warwickshire, CV21 2PE
How much is your home worth?
Use our short form to request a valuation of your property.
Request a Valuation

































