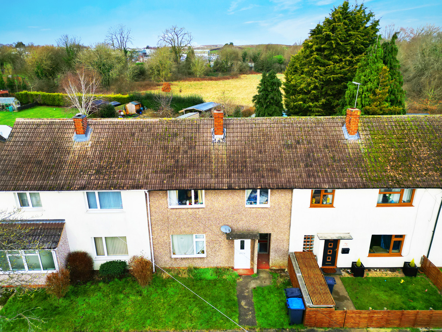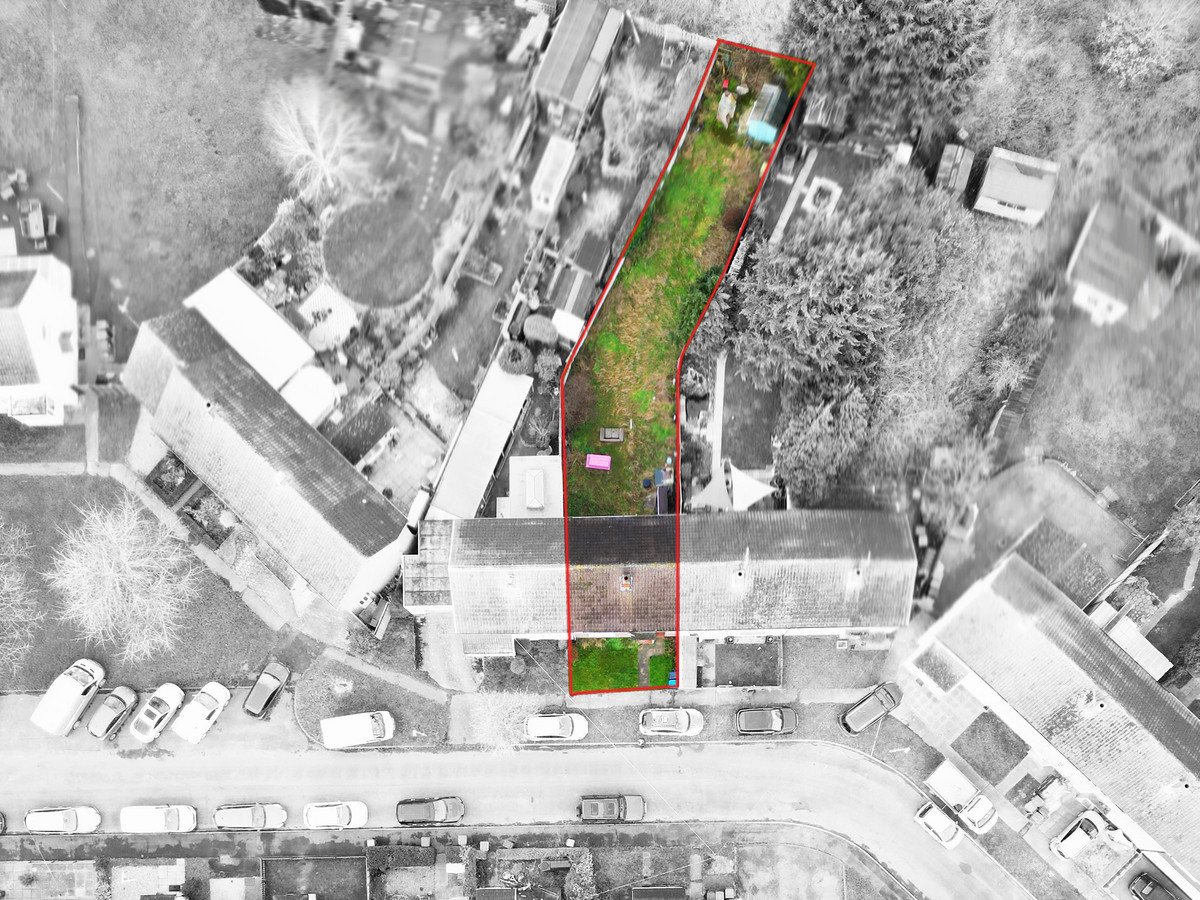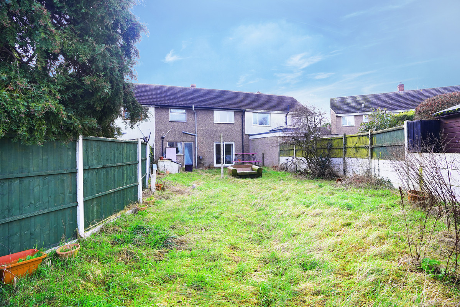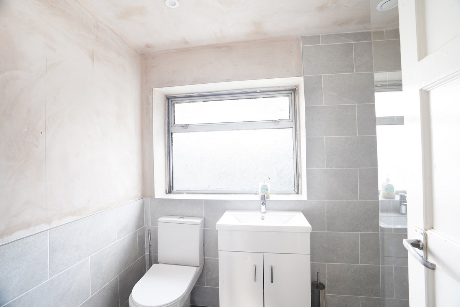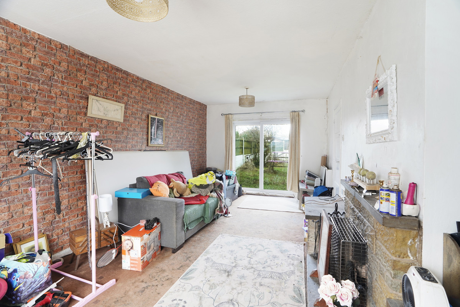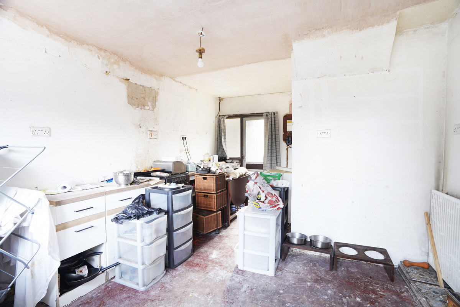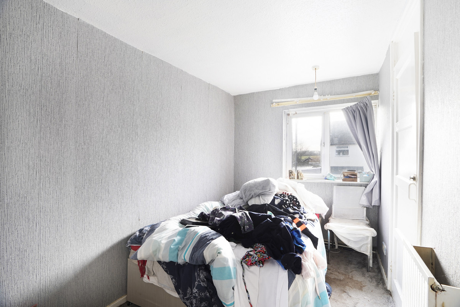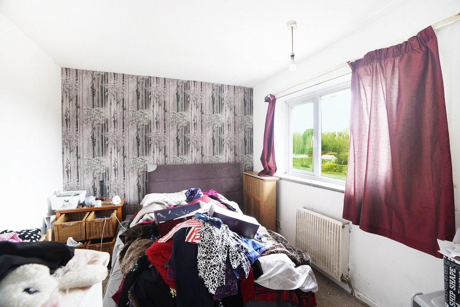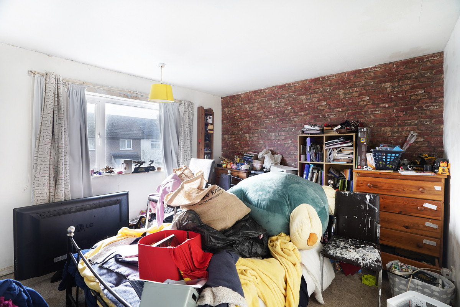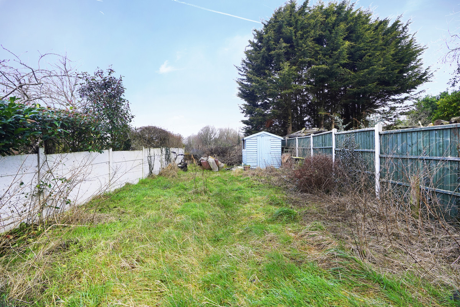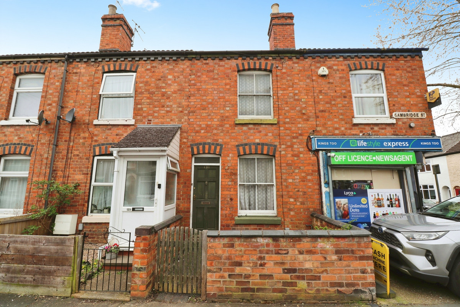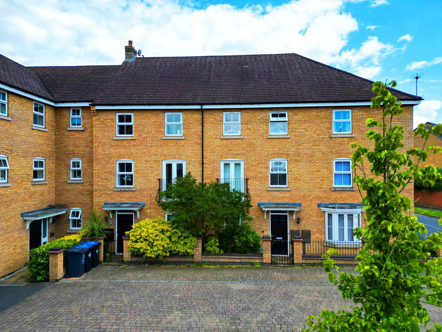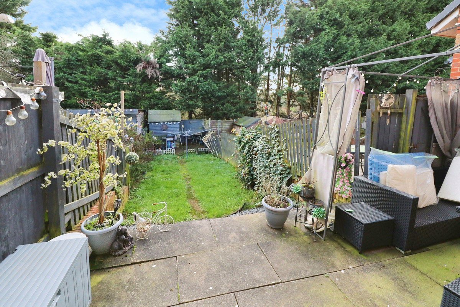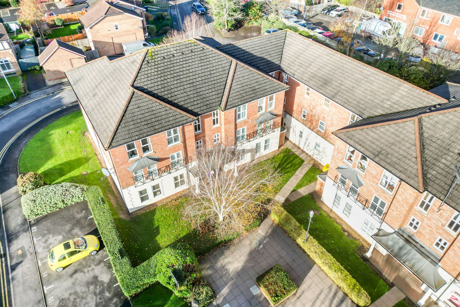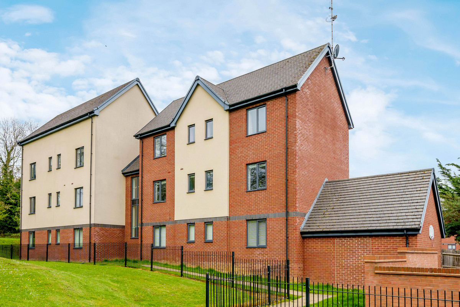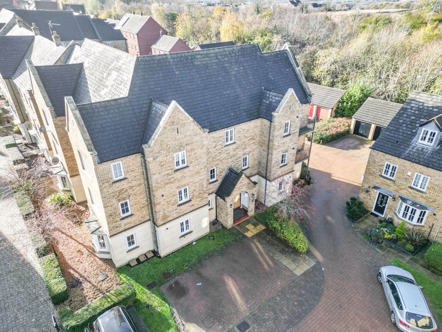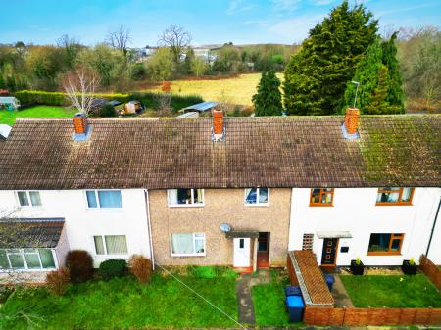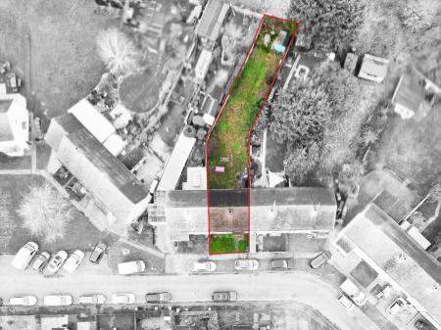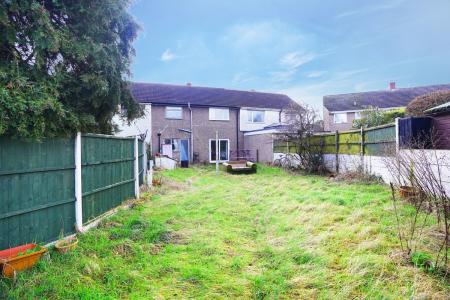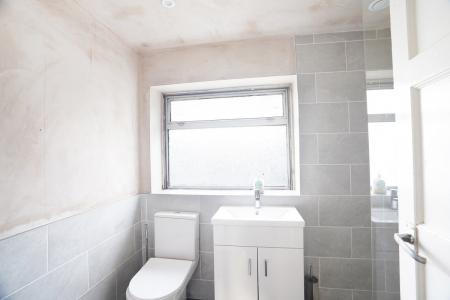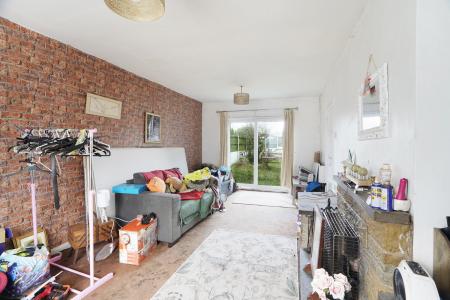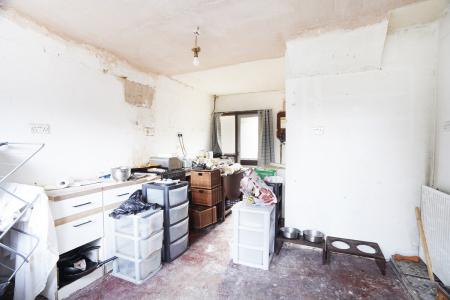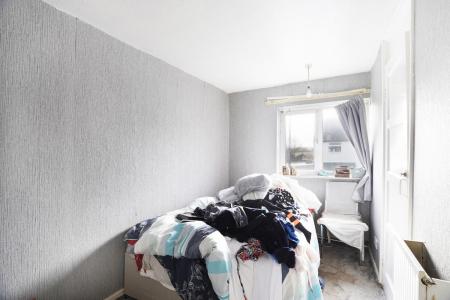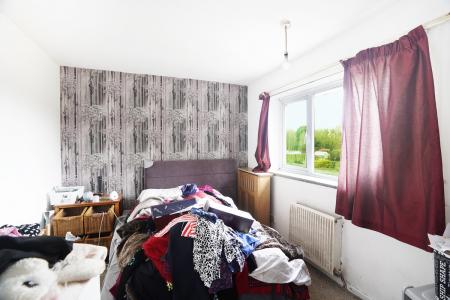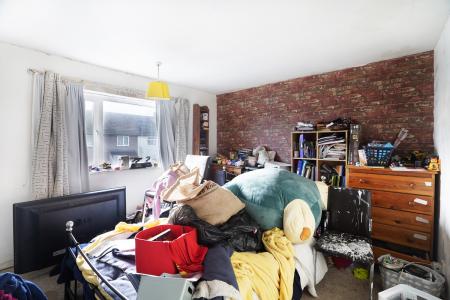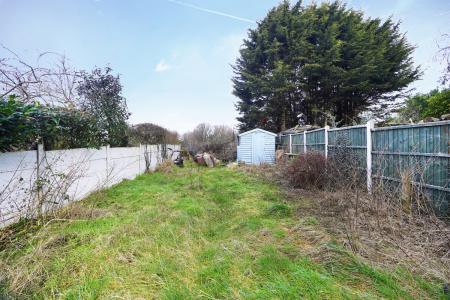- Bursting With Potential
- Ideal For Property Investors
- Three Bedroom Terraced Home
- Open Fireplace
- Modern Bathroom
- Large Garden With Rural Views
- Off Road Parking
- Close To Lawford Heath Industrial Estate
- Excellent Commuter Links
- Council Tax Band - A
3 Bedroom Terraced House for sale in Rugby
Originally built as Ministry of Defence Housing for RAF airmen and their families, this house is lucky enough to be located in the hamlet of Lawford Heath which offers a children's playground, access to Lawford Heath Industrial Estate, countryside footpaths and beautiful rural views in every direction.
As you approach the property you can see that it offers a large lawned front garden with space away from the road for parking. The exterior walls of the property benefit from a pebbledash textured coating and the property has uPVC double-glazed windows and doors. The property also benefits from a small open front porch which leads to an ancillary front entrance. This could easily be developed to provide additional kitchen space and increase the internal area of the property.
Upon entering the property, you are greeted by an inviting entrance hall which offers space for shoes and coats to one side, access to the generous living room on the other and a staircase which leads up to the first floor.
The living room spans the full length of the property and benefits from large windows to the front aspect and double-glazed sliding doors to the rear which provide views of the rear garden. Thanks to the dual aspect windows, the living room receives a wealth of natural light and benefits of views of morning sunrises to the rear and evening sunsets to the front. The living room is also home to an open fireplace which would make an ideal place for a log burning stove and benefits from a stone surround.
The living room provides access to the kitchen, the kitchen spans the full length of the property and benefits from large windows and double-glazed doors to the front and rear. The kitchen offers a wealth of worktop space and storage space as well as ample space for additional appliances. The kitchen also benefits from an under-stair storage cupboard which could be used as a pantry or potentially even converted into a downstairs toilet.
The staircase leads up to the first-floor landing which provides access to all three bedrooms as well as the main bathroom, an airing cupboard and the loft.
The master bedroom comfortably accommodates a double bed and benefits from a built-in wardrobe as well as views of the front garden.
The spacious second bedroom rivals the master suite in size, comfortably accommodating a double bed and benefits from views of the rear garden. There is space in the second bedroom on the South side to install a built-in wardrobe which would provide additional storage space.
The third bedroom can comfortably accommodate a single bed and benefits from a built-in wardrobe but could double as a work from home office or study and provides views of the front garden.
The main bathroom has been recently modernised and it shows! Fitted with a walk-in shower cubicle with rainfall shower head, a pedestal sink with under-sink storage cabinets, spotlights, a toilet, an extractor fan, frosted glass windows and a heated towel rail, the main bathroom offers an insight into the bags of potential this property holds
To the rear of the property is the vast South-East facing rear garden, offering 0.06 Acres this garden is the definition of potential! With so much land you could easily extend the property to the rear, and accommodate a space for outdoor entertaining and still have more than enough lawn left to enjoy! What’s more, the large garden to the rear offers lovely views of fields behind the property.
Location
Located in the rural hamlet of Lawford Heath only 10 minutes drive from Rugby town centre and all the amenities it brings, this property is ideally located. Lawford Heath is home to The Ryelands Playground, a lovely place for children to play, and is surrounded by open fields, footpaths and countryside walks. The property itself is within walking distance of Lawford Heath Industrial Estate which is what makes it so attractive from the perspective of a property investor. For commuting, the property offers easy access to Birmingham, Coventry and Northamton, thanks to the nearby network of dual carriageways and motorways.
Viewing is highly recommended to fully appreciate the potential this spacious three-bedroom terraced property offers.
EPC Rating - E
Council Tax Band - A
Tenure - Freehold
Important information
This is a Freehold property.
This Council Tax band for this property is: A
Property Ref: 72424_RX261633
Similar Properties
2 Bedroom Terraced House | £130,000
Close to Rugby Town Centre & Train Station and in no chain. Rental Potential of £925pcm. Requiring a full refurbishment,...
2 Bedroom Apartment | Offers Over £130,000
Are you a young professional dreaming about taking your first steps onto the property ladder? Or maybe you’re considerin...
2 Bedroom Maisonette | £125,000
Less than a mile from Rugby Train Station and great access for the Town Centre and motorway links. Comes with its own gr...
2 Bedroom Apartment | £140,000
With a new 125 year lease and located at the end of a Cul-de-Sac off Lower Hillmorton Road, the apartment is less than h...
2 Bedroom Flat | Guide Price £140,000
Stunning first-floor, two-bedroom flat with allocated parking in the heart of Rugby, minutes away from Rugby Train Stati...
2 Bedroom Apartment | £150,000
Situated in the modern & attractive estate of Coton Meadows and tucked away in the corner of the Cul-de-Sac

The Property Experts (Rugby)
1 Regent Street, Rugby, Warwickshire, CV21 2PE
How much is your home worth?
Use our short form to request a valuation of your property.
Request a Valuation
