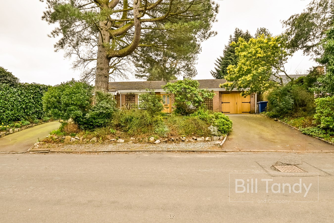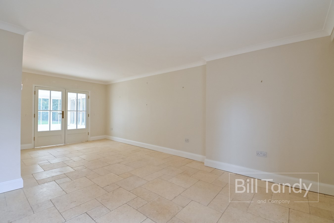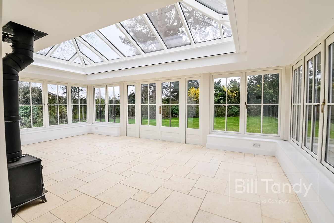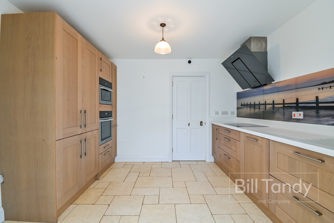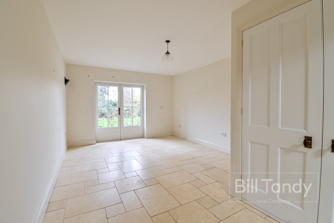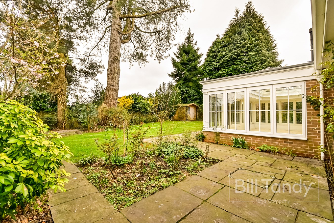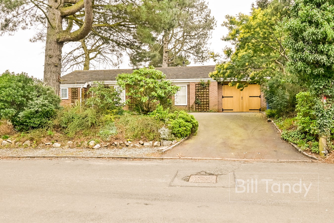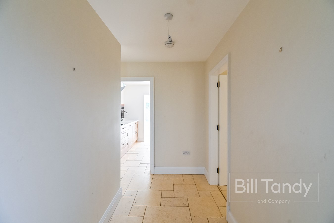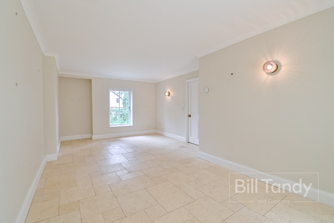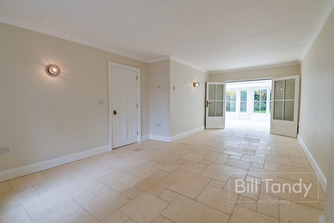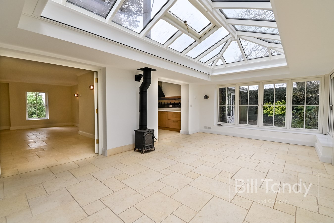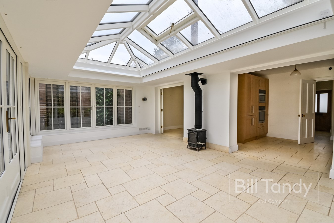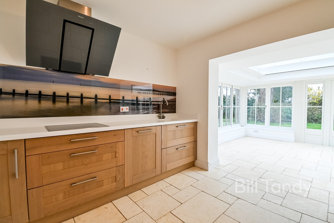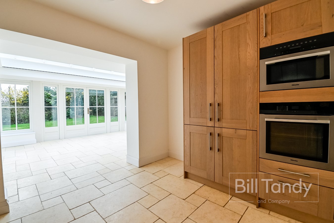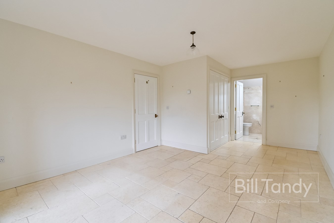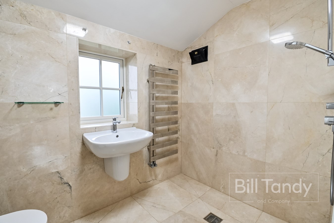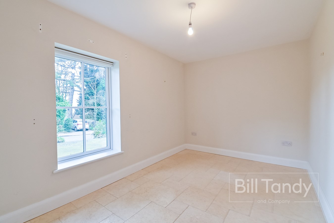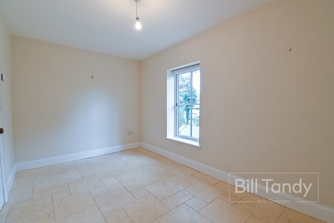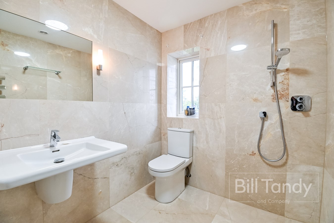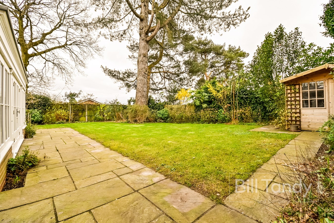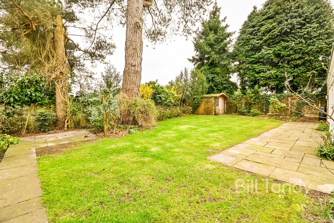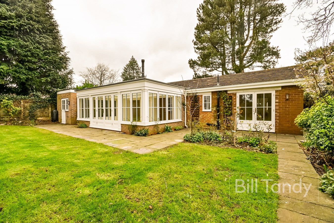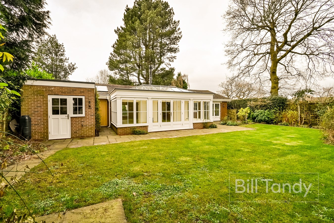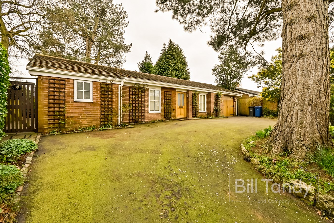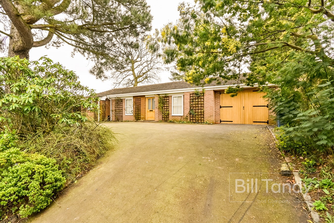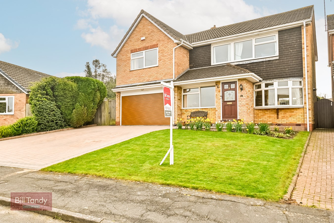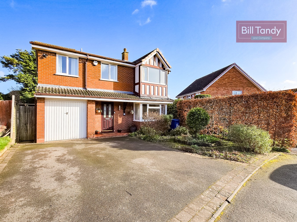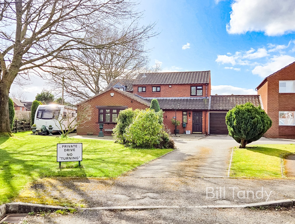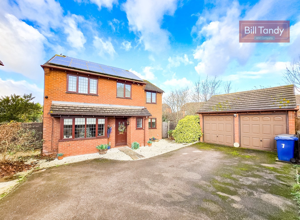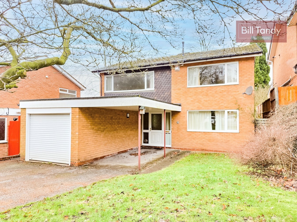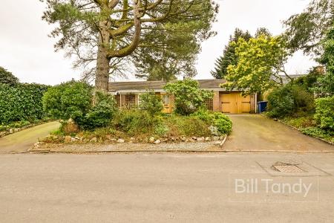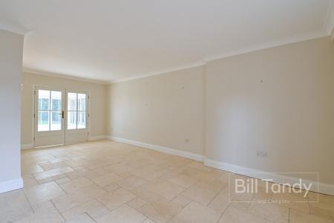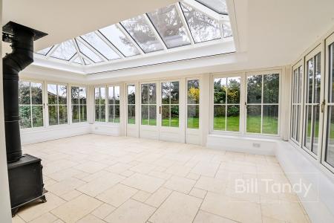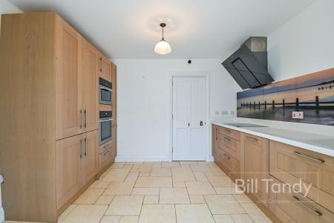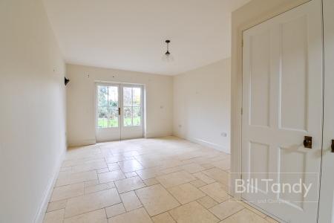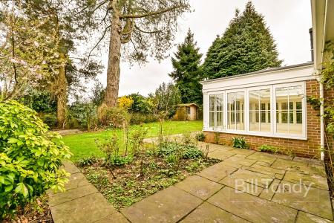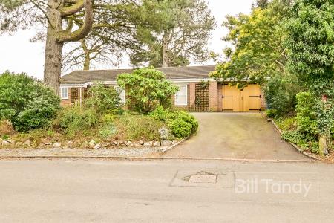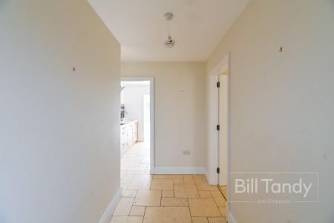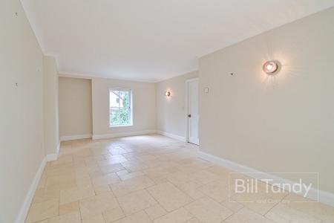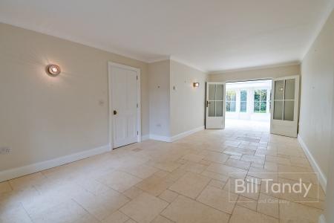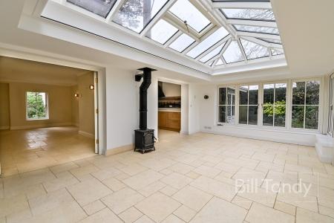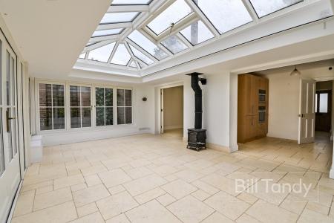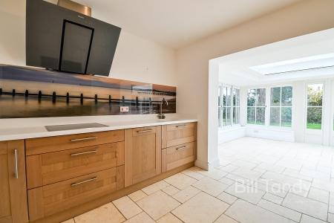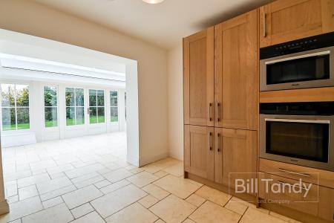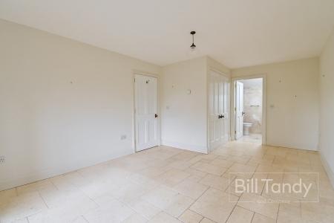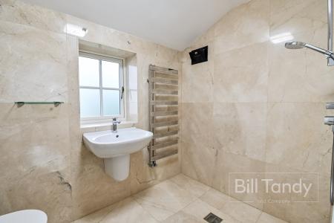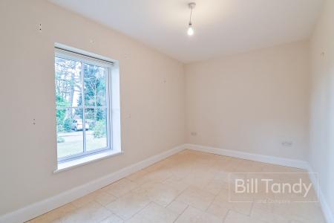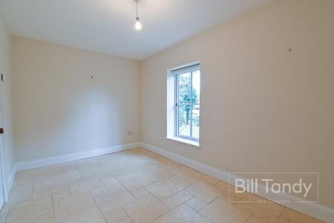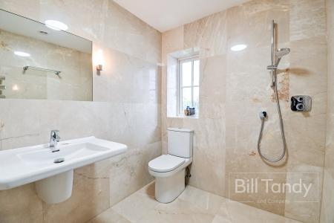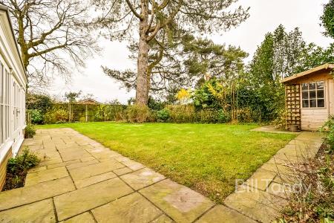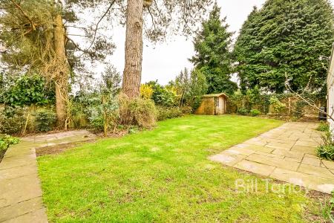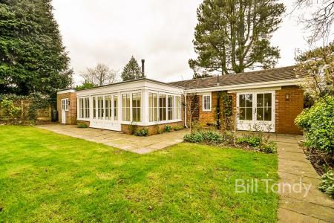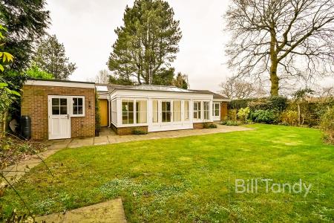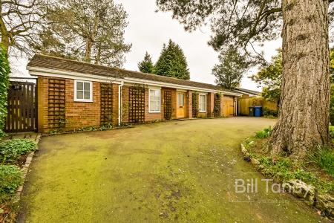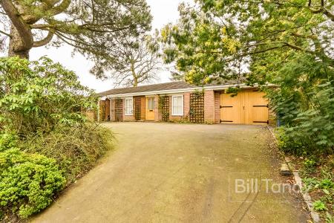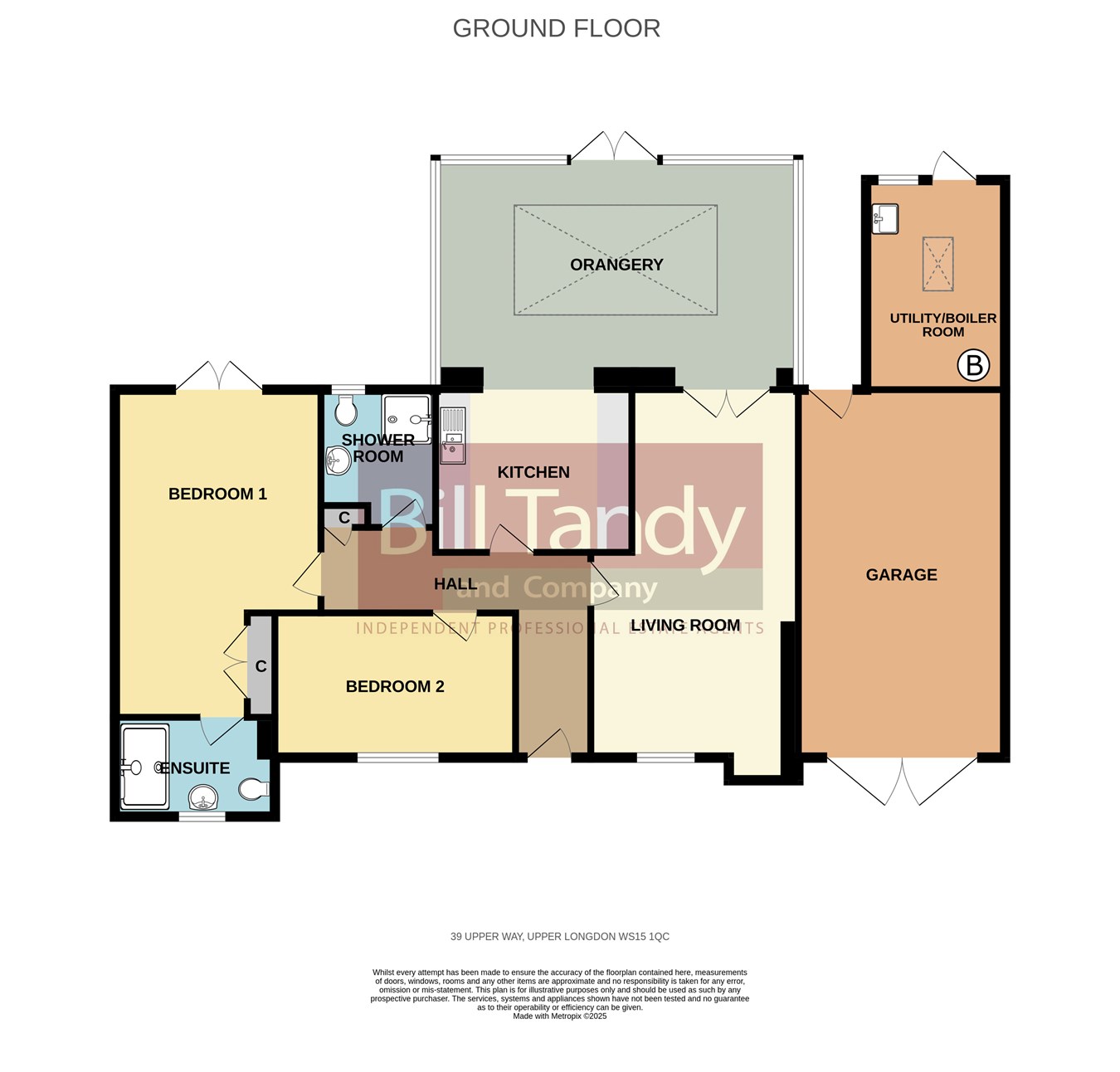- Considerably improved and extended detached bungalow in highly sought after village location
- Immediate vacant possession and no upward chain
- Mediterranean style flooring with under floor heating throughout
- Impressive living room
- Stunning UPVC double glazed orangery with sky lantern
- Quality fitted kitchen with integral appliances
- Bedroom one with luxury en suite shower wet room
- Second double bedroom with shower wet room
- Generous garage and utility/boiler room
- Mature landscaped fore and rear gardens
2 Bedroom Detached Bungalow for sale in Rugeley
Having undergone a significant programme of extension and improvement over recent years, this very well presented detached bungalow enjoys a lovely setting in the highly regarded village of Upper Longdon. Just minutes walk onto Cannock Chase and just some six miles from Lichfield cathedral city centre, this superbly presented bungalow represents a truly rare opportunity. With the benefit of Mediterranean style tiled flooring with unde floor heating throughout, this very stylish property has been finished to the highest of standards with a quality range of fixtures and fittings throughout. There are two generous double bedrooms with both a shower wet room en suite and an additional shower wet room, again with quality sanitaryware. The centrepiece of the property is undoubtedly the marvellous UPVC double glazed orangery which also benefits from under floor heating and a cast-iron multi fuel burner. The village of Upper Longdon nestled alongside the Cannock Chase Area of Outstanding Natural Beauty is perfectly positioned to access both LIchfield and Rugeley, with the excellent road and rail network providing onward journeys to many Midland commercial centres and beyond. To fully appreciate the quality of the accommodation an early viewing is strongly recommended.
RECEPTION HALLapproached via an obscure double glazed entrance door and having Mediterranean style floor tiling, cupboard housing the underfloor heating manifold, central heating thermostat and door to:
LIVING ROOM
6.60m x 3.60m (21' 8" x 11' 10") having tiled floor with underfloor heating, UPVC double glazed window to front, coving, wall light points, thermostat and double glazed double doors opening to:
MAGNIFICENT ORANGERY
6.31m x 3.65m (20' 8" x 12' 0") a superb addition to the property having a full width sky lantern with electrically operated sun blind and being UPVC double glazed on a brick base, double doors out to the rear garden, Mediterranean style tiled flooring with under floor heating and thermostat control cast-iron multi fuel burner and archway through to:
KITCHEN
3.41m x 2.84m (11' 2" x 9' 4") having a quality range of fittings with Corian work tops with moulded sink and drainer with mono bloc mixer tap, integrated Miele oven and grill, Miele microwave and four ring induction hob beneath a contemporary style extractor fan, integrated dishwasher with matching fascia, space for American style fridge/freezer, double doored pantry cabinet, pull-out larder unit and Mediterranean style tiled flooring with under floor heating.
BEDROOM ONE
5.69m max x 3.60m max (18' 8" max x 11' 10" max) having double glazed double French doors opening out to the rear garden, Mediterranean style tiled flooring with under floor heating and thermostat control, double doored cupboard and door to:
LUXURY EN SUITE WET ROOM
being fully tiled and having a shower area with thermostatic shower fitment, wash hand basin with mono bloc mixer tap and close coupled W.C., heated towel rail/radiator, extractor fan and obscure double glazed window.
BEDROOM TWO
4.20m x 2.52m (13' 9" x 8' 3") again with the Mediterranean style tiled flooring with under floor heating and thermostat control and double glazed window to front.
LUXURY SHOWER WET ROOM
being fully tiled with a shower area having a thermostatic shower fitment, close coupled W.C., wash hand basin with mono bloc mixer tap, electric shaver point, vanity mirror with wall lighting, UPVC double glazed window to rear, heated towel rail/radiator and extractor fan.
OUTSIDE
The property is set back off the road with an in-and-out driveway with central herbaceous border, mature trees and side gated entrance leading to the rear. To the rear of the property is an established south facing garden, landscaped with a generous patio seating area, lawn, mature trees and shrubs, fenced perimeter and garden summerhouse. PLEASE NOTE: There are several trees on the property subject to Preservation Orders.
UTILITY/BOILER ROOM
located at the rear of the garage and having double glazed door and window, butler style sink, useful shelving space and housing the Vaillant gas central heating boiler, pressurised hot water system, double glazed skylight, tiled flooring, space and plumbing for washing machine.
GARAGE
6.40m x 3.6m (21' 0" x 11' 10") approached via a double divisional entrance door and having light and power and door to rear garden.
COUNCIL TAX
Band E.
FURTHER INFORMATION/SUPPLIES
Mains drainage, water, electricity and gas connected. For broadband and mobile phone speeds and coverage, please refer to the website below: https://checker.ofcom.org.uk/
Important Information
- This is a Freehold property.
Property Ref: 6641322_28872139
Similar Properties
Church Way, Longdon, Rugeley, WS15
5 Bedroom Detached House | Offers in region of £520,000
** NO ONWARD CHAIN** Enjoying a delightful setting in the highly regarded village of Longdon, and with a lovely aspect o...
4 Bedroom Detached House | £500,000
Bill Tandy and Company are delighted in offering for sale this superbly extended and improved detached family home locat...
Yoxall Road, Kings Bromley, Burton-on-Trent, DE13
3 Bedroom Link Detached House | £500,000
** EXTENDED 3/4 BEDROOM EXTENDED HOME IN THE POPULAR KINGS BROMLEY ** Bill Tandy and Company are delighted in offering f...
Richmond Drive , Lichfield, WS14
4 Bedroom Detached House | £525,000
Bill Tandy and Company are delighted in offering for sale this superbly appointed detached family home located in a secl...
Woodfields Drive, Lichfield, WS14
4 Bedroom Detached House | £525,000
Bill Tandy and Company are delighted to offer for sale this detached family home located at the end of this highly sough...
Oak Way, Streethay, Lichfield, WS13
4 Bedroom Detached House | £525,000
Bill Tandy and Company are delighted in offering for sale this modern detached family home, recently built by Miller Hom...

Bill Tandy & Co (Lichfield)
Lichfield, Staffordshire, WS13 6LJ
How much is your home worth?
Use our short form to request a valuation of your property.
Request a Valuation
