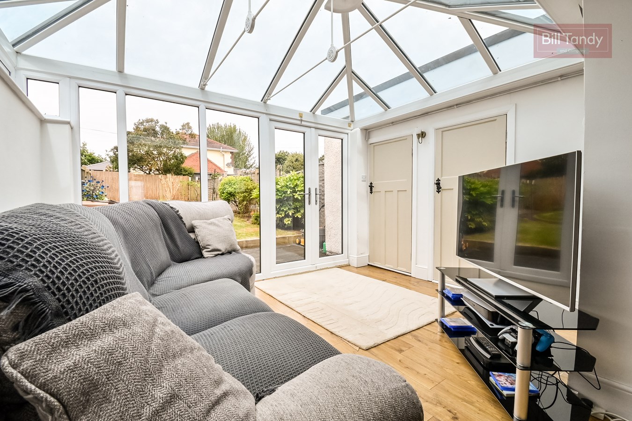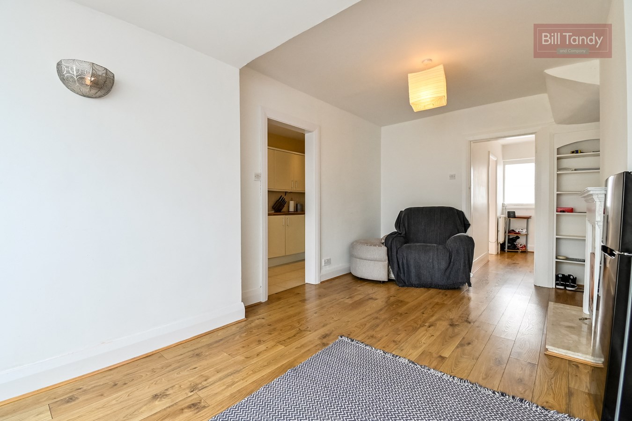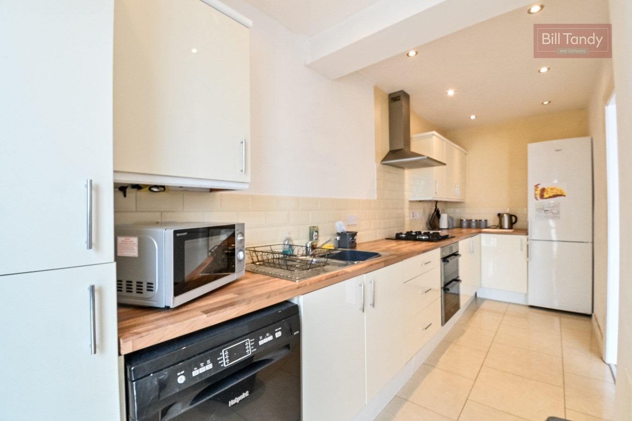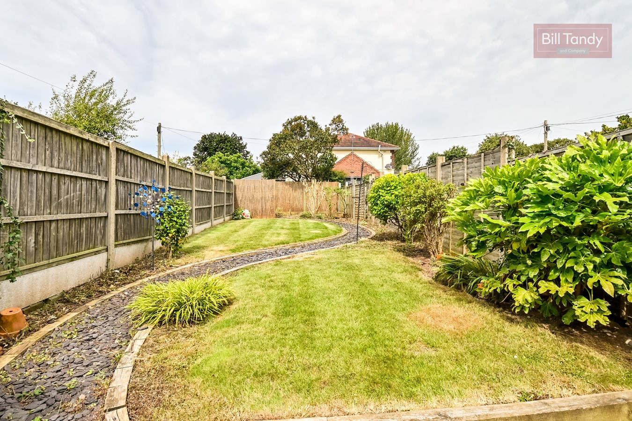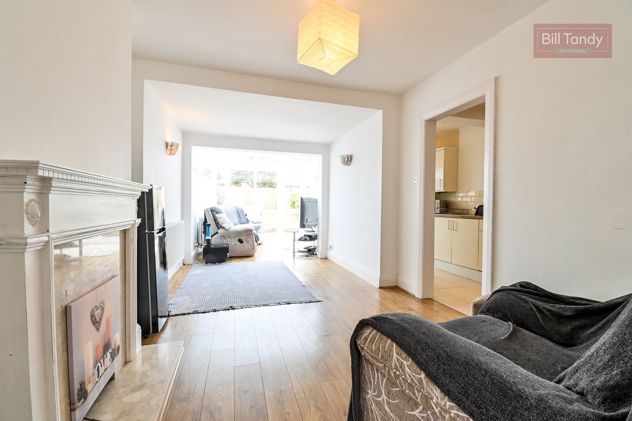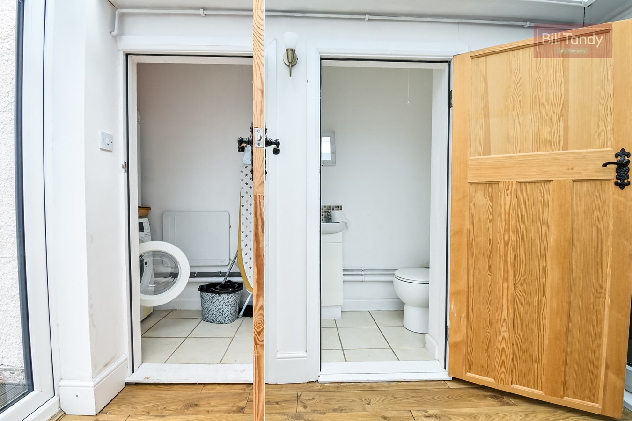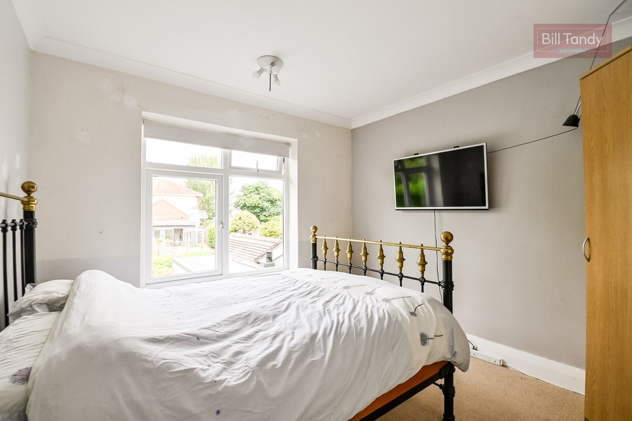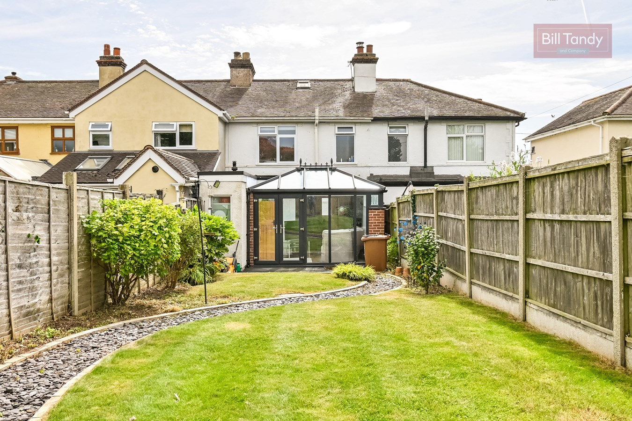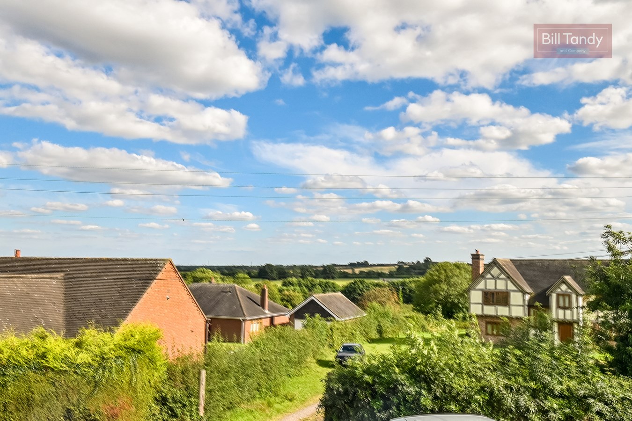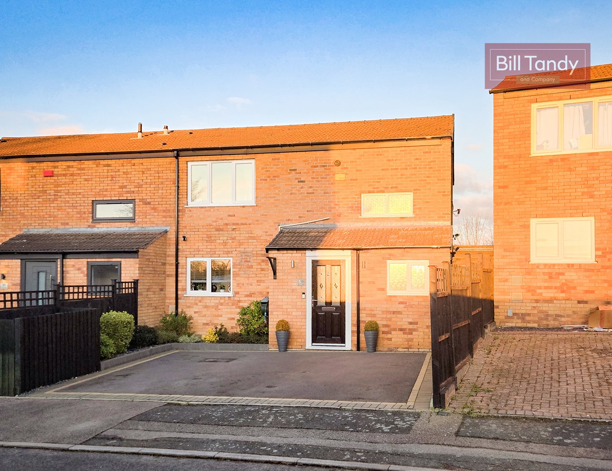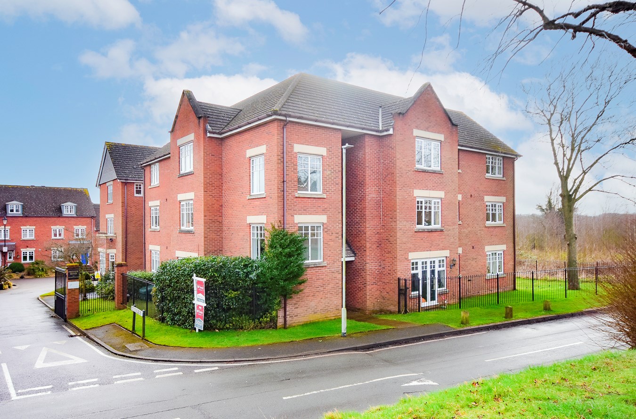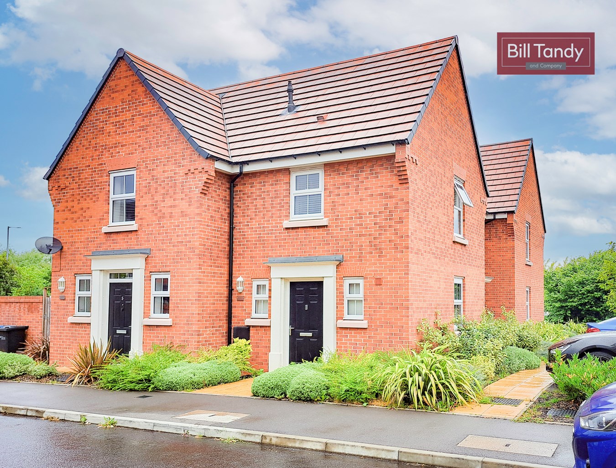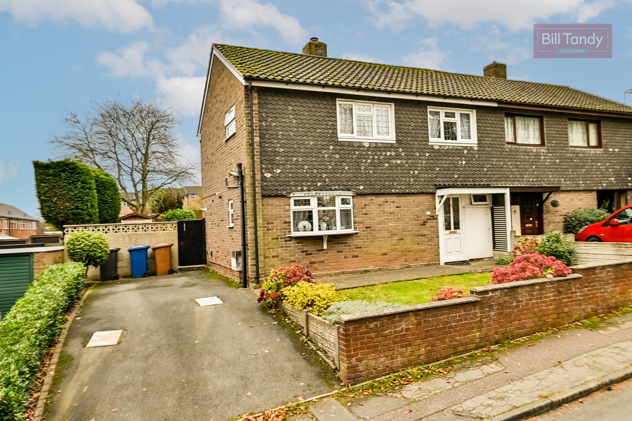- Superbly located traditional mid terraced cottage with lovely countryside views
- No upward chain - early possession available
- Popular village location with good local amenities
- Immediate vacant possession - no upward chain
- Entrance porch and reception hall
- Attractive open plan family dining area into conservatory
- Fitted kitchen with integrated appliances
- 2 good first floor bedrooms and bathroom
- Gravelled driveway to front and landscaped rear garden
- Lovely countryside views to Longdon to the front
2 Bedroom Terraced House for sale in Rugeley
Enjoying a delightful semi rural position on the fringe of the very popular village of Armitage with far-reaching views across to Longdon, this delightful mid terraced cottage is perfect for the first time buyer. Available with the benefit of no upward chain, this very presentable property has a generous accommodation layout which has been reconfigured and extended from its original format. It now boasts a very pleasant open plan family living room which leads to a conservatory, and there is a well fitted kitchen. The ground floor also has a sitting room to the front, and there is a fitted guests cloakroom and laundry off the conservatory. On the first floor there are two good bedrooms and a bathroom, with the front bedroom having two windows taking in that wonderful view. There is also useful loft storage with pulldown ladder and Velux window. Outside the property comes alive with its lovely landscaped rear garden and gravelled driveway to the front with parking for one car. To fully appreciate the accommodation and delightful location an early viewing is strongly encouraged.
ENCLOSED PORCHapproached via glazed double entrance doors and having inner obscure glazed door opening to:
RECEPTION HALL
having feature laminate flooring, radiator, stairs leading off with under stairs storage cupboard and door to:
SITTING ROOM
3.77m max x 3.22m (12' 4" max x 10' 7") having UPVC double glazed bay window to front and radiator.
OPEN PLAN FAMILY DINING ROOM
8.34m x 3.38m max (27' 4" x 11' 1" max) a delightful open plan living space with traditional Adam style fireplace, laminate flooring throughout, radiator and opening to the Conservatory Area which has UPVC double glazed roof, UPVC double glazed doors and side screens opening to the rear garden, access to a fitted guests cloakroom and door to:
USEFUL LAUNDRY
having space and plumbing for washing machine and tumble dryer.
FITTED GUESTS CLOAKROOM
having low level W.C.
FITTED GALLEY KITCHEN
5.32m x 1.86m (17' 5" x 6' 1") having ample wood effect pre-formed work surfaces with base gloss doored storage cupboards and drawers, matching wall mounted storage cupboards with under-cupboard lighting, single drainer sink unit with mixer tap, built-in electric double oven with four ring gas hob and extractor hood, space and plumbing for dishwasher, space for fridge/freezer, metro style tiled splashbacks, low energy downlighting, tiled flooring and useful pantry store cupboard.
FIRST FLOOR LANDING
having doors leading off to further accommodation and a loft access hatch with pulldown ladder leading to a boarded loft area with Velux skylight.
BEDROOM ONE
5.07m x 3.10m overall (16' 8" x 10' 2" overall) having two UPVC double glazed windows to front enjoying far-reaching countryside views towards Longdon, radiator and double doored over stairs storage cupboard.
BEDROOM TWO
3.12m x 3.00m (10' 3" x 9' 10") having UPVC double glazed window to rear, radiator and coving to ceiling.
BATHROOM
having suite comprising panelled bath with mixer tap with shower fitment and concertina shower screen, close coupled W.C. and pedestal wash hand basin with mixer tap, co-ordinated ceramic wall tiling, wall mounted vanity store cupboard, obscure UPVC double glazed window, extractor fan and downlighters.
OUTSIDE
The property is set back off the road with a gravelled driveway frontage with block paving surround providing parking for one car. To the rear is an attractive landscaped garden having patio area, shaped lawn with a meandering slate bed pathway, shrubbery borders and fenced perimeters. To the rear of the garden beyond a discreet screen is a functional area providing good storage ideal for compost bins etc.
COUNCIL TAX
Band B.
FURTHER INFORMATION/SUPPLIERS
Mains drainage, water, electricity and gas connected. Telephone and Broadband connected. For broadband and mobile phone speeds and coverage, please refer to the website below: https://checker.ofcom.org.uk/
Important Information
- This is a Freehold property.
Property Ref: 6641322_28080001
Similar Properties
Lichfield Road, Walsall Wood, Walsall, WS9
3 Bedroom End of Terrace House | £225,000
Bill Tandy and Company are delighted in offering for sale this superbly presented and show home like condition end town...
3 Bedroom End of Terrace House | £225,000
** WOW - SUPERBLY UPDATED WITH MODERN INTERIOR AND PARKING TO FRONT ** VIEWINGS ADVISED ** Bill Tandy and Company are de...
Far Lady Croft, Armitage, Rugeley, WS15
3 Bedroom End of Terrace House | £220,000
Bill Tandy and Company are delighted in offering for sale this modern three bedroom end terraced property located on the...
Harrington Walk, Lichfield, WS13
2 Bedroom Apartment | £230,000
** NEW PRICE ** TWO BEDROOM APARTMENT ON A SOUGHT AFTER GATED DEVELOPMENT ** Bill Tandy and Company, Lichfield, are deli...
1 Bedroom Townhouse | £239,000
** RECENTLY BUILT 1 BEDROOM TOWN HOUSE SUPERBLY LOCATED ON A HIGHLY SOUGHT AFTER SETTING ** Bill Tandy are delighted to...
3 Bedroom Semi-Detached House | Offers Over £250,000
Enjoying a very convenient setting ideal for access to local amenities, facilities and the road network, this traditiona...

Bill Tandy & Co (Lichfield)
Lichfield, Staffordshire, WS13 6LJ
How much is your home worth?
Use our short form to request a valuation of your property.
Request a Valuation

