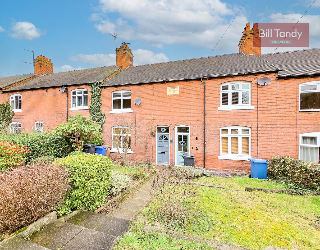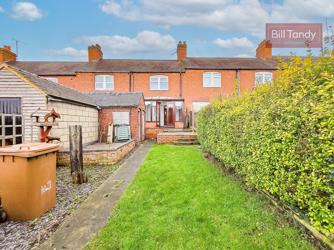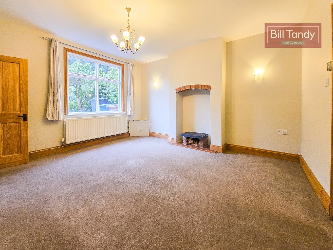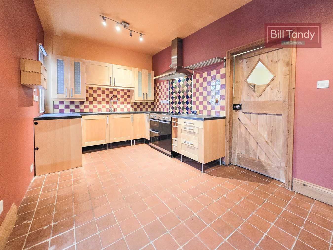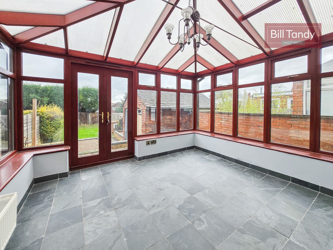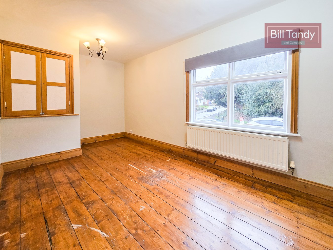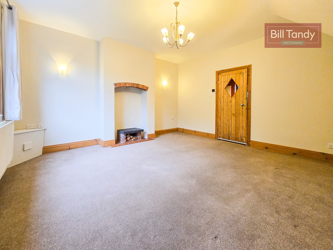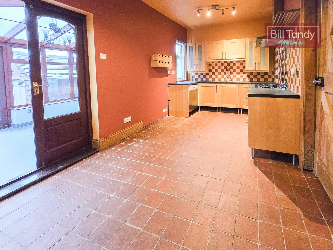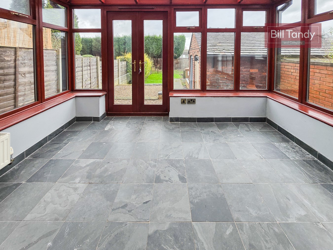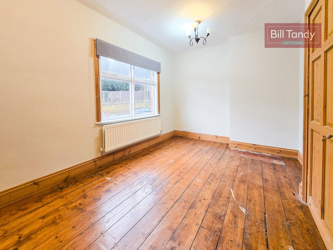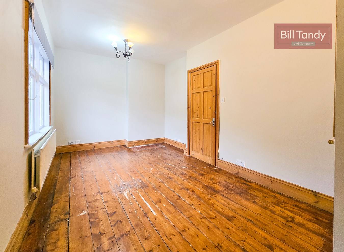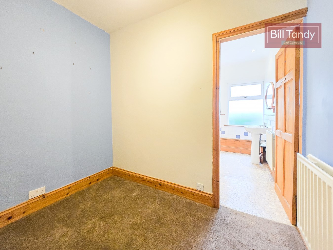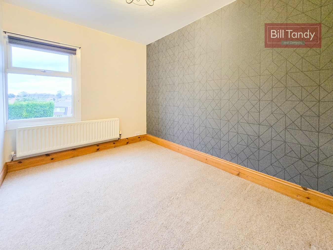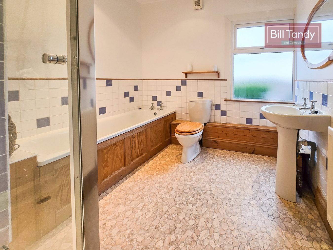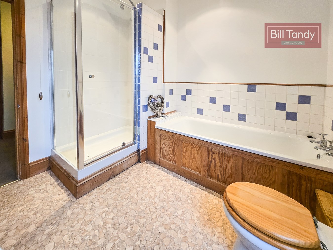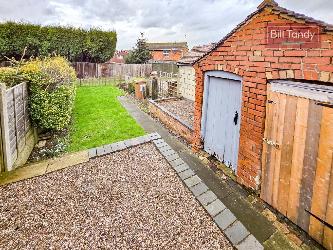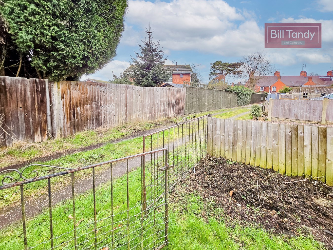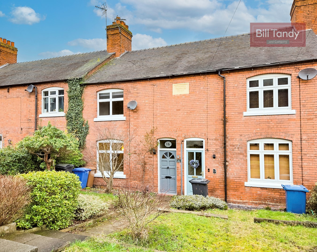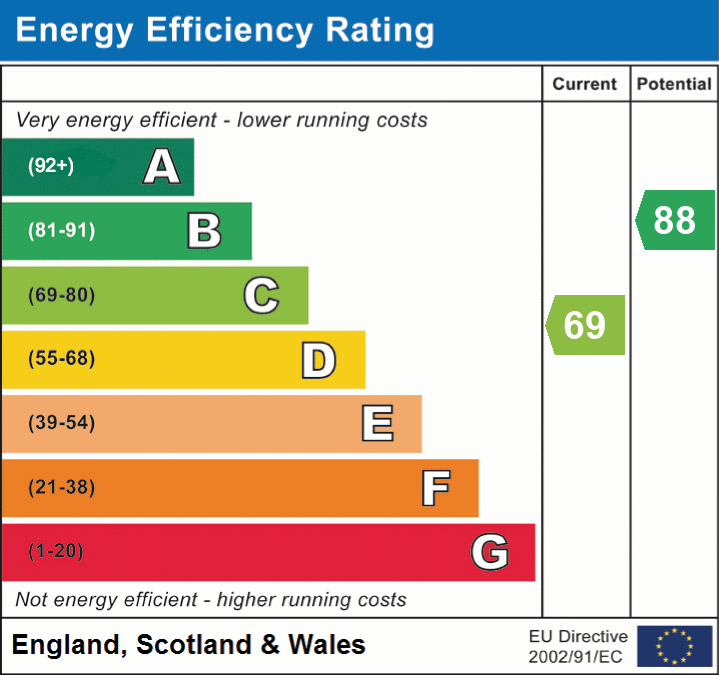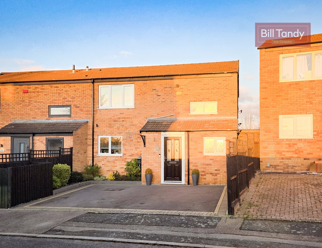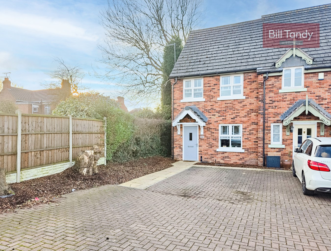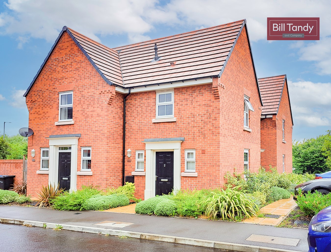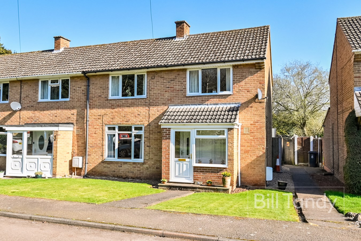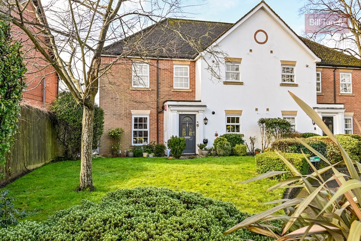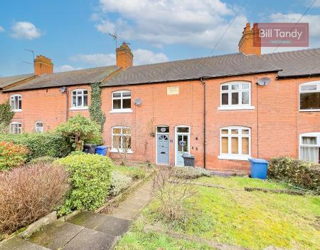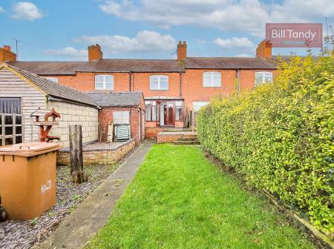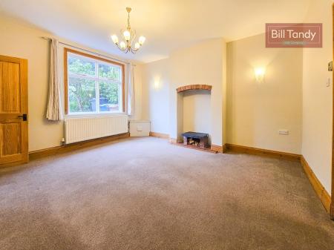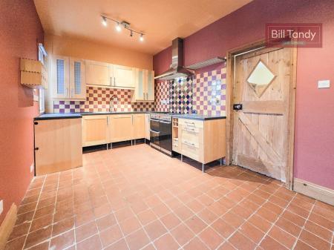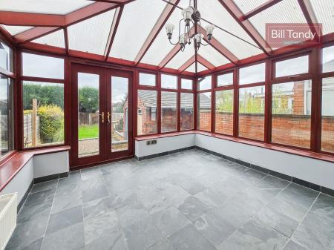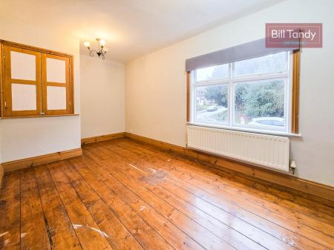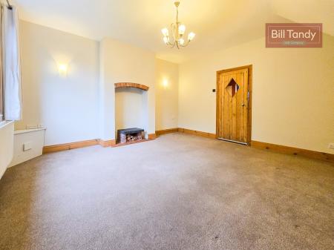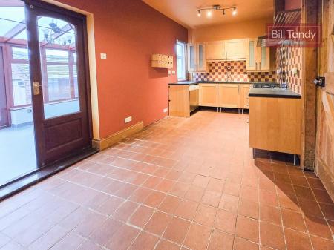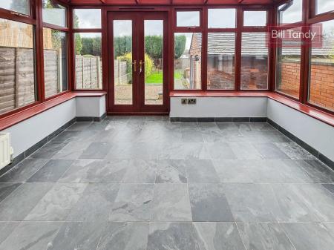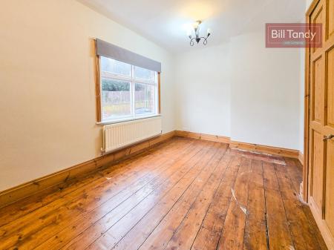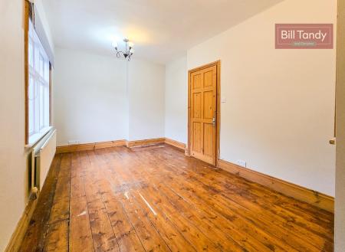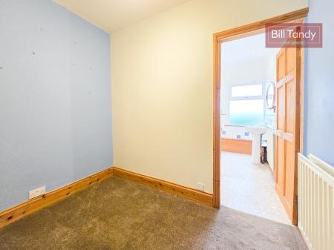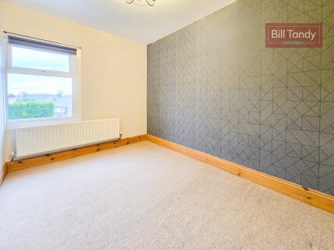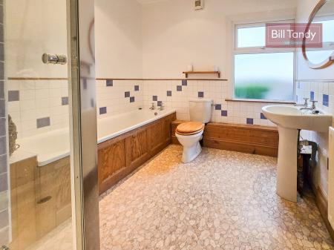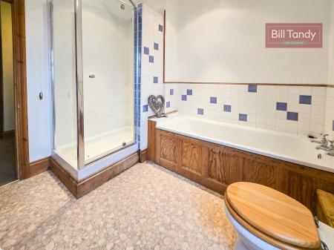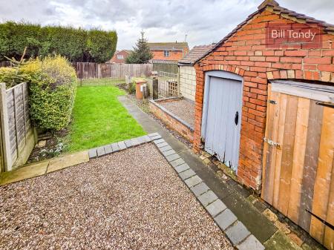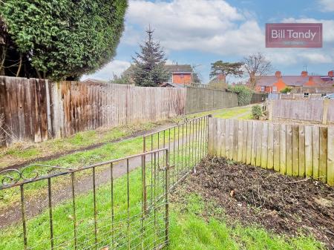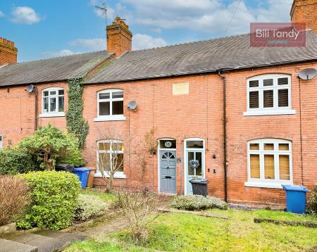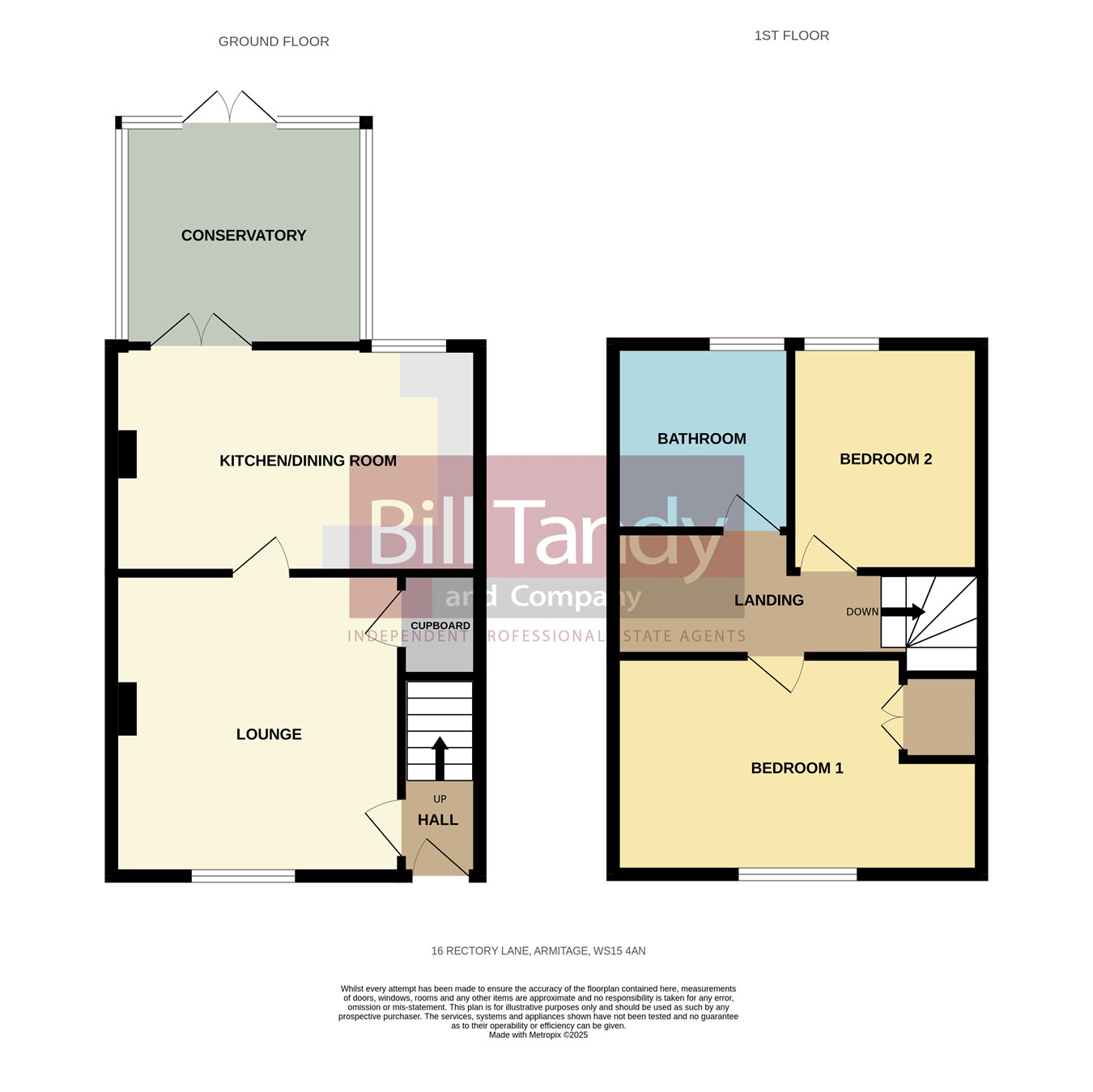- Edwardian Character Cottage, Popular Village Setting
- Entrance vestibule
- Lounge, Open plan Dining Kitchen
- Double glazed conservatory
- 2 good double bedrooms
- rear vehicular access
- pleasant fore and rear gardens
2 Bedroom Cottage for sale in Rugeley
Rectory Lane is a pleasant residential street situated towards the edge of the popular village of Armitage, with nearby countryside walks and a pleasant and peaceful location. This well presented mid terraced cottage home takes full advantage of its setting with a superb range of village facilities found within walking distance of the property including shops, pubs, butchers, bakery, village hall, doctors surgery and dispensary pharmacy. The property which benefits from no upward chain briefly comprises a reception hall, lounge, dining kitchen, rear appointed conservatory, two bedrooms, bathroom and generous size landing. Gardens can be found to both front and side with a small lane to the rear. Early viewings are highly recommended.
VESTIBULE ENTRANCEwith obscure glazed entrance door, stairs leading off and door to:
LOUNGE (front)
15' x 14' (4.57m x 4.27m) with window to the front, central fireplace with raised hearth, double radiator, useful understairs store cupboard and cottage style door to:
FITTED DINING KITCHEN
17' x 8' 10" (5.18m x 2.69m) a superb sized room with ample pre-formed work surface space with base storage cupboards and drawers, matching wall mounted storage cupboards, inset one and a half bowl sink unit with mixer tap, space for range type cooker with extractor hood fitted over, quarry tiled flooring and co-ordinated tiled splashbacks, window to rear, built-in dishwasher, plumbing for washing machine, space for an American style fridge/freezer, radiator and double doors through to:
CONSERVATORY
12' 3" x 10' 6" (3.73m x 3.20m) being a double glazed wooden framed conservatory standing on a brick base with double radiator, slate flooring, double doors out to the rear garden, wall light point and power point.
FIRST FLOOR LANDING
being approached by an easy tread staircase rising from the Vestibule Entrance and having double radiator, study area with shelving and loft access hatch.
BEDROOM ONE (front)
17' 2" x 8' 10" (5.23m x 2.69m) with window to front, double radiator and revealed floorboards together with built-in double doored storage cupboard.
BEDROOM TWO (rear)
12' 2" x 8' 4" (3.71m x 2.54m) with window to the rear and double radiator.
BATHROOM
8' 10" x 8' 5" (2.69m x 2.57m) re-fitted with a suite comprising panelled bath, separate large shower cubicle with thermostatic mixer shower, pedestal wash hand basin and close coupled W.C., obscure glazed window to the rear, co-ordinated tiled splashback and halogen spotlighting.
OUTSIDE
To the rear of the property are two useful brick outbuildings, one providing useful storage facility and the other an outside W.C. The property is set back from the road with a neat foregarden with side pathway approach. To the rear of the property is a charming garden with raised gravelled patio area and steps down to a lawn with rear vehicular access.
FURTHER INFORMATION
Mains drainage and water supply. Electricity and gas connected. For broadband and mobile phone speeds and coverage, please refer to the website below: https://checker.ofcom.org.uk/
COUNCIL TAX BAND A
Important Information
- This is a Freehold property.
Property Ref: 6641322_28199398
Similar Properties
Lichfield Road, Walsall Wood, Walsall, WS9
3 Bedroom End of Terrace House | £225,000
Bill Tandy and Company are delighted in offering for sale this superbly presented and show home like condition end town...
3 Bedroom End of Terrace House | £225,000
** WOW - SUPERBLY UPDATED WITH MODERN INTERIOR AND PARKING TO FRONT ** VIEWINGS ADVISED ** Bill Tandy and Company are de...
Far Lady Croft, Armitage , Rugeley, WS15
3 Bedroom End of Terrace House | Offers in region of £225,000
Bill Tandy and Company are delighted in offering for sale this modern three bedroom end terraced property located on the...
1 Bedroom Townhouse | £229,000
** RECENTLY BUILT 1 BEDROOM TOWN HOUSE SUPERBLY LOCATED ON A HIGHLY SOUGHT AFTER SETTING ** Bill Tandy are delighted to...
Broom Covert Road, Lichfield, WS14
3 Bedroom End of Terrace House | £230,000
Situated just some two miles to the south of Lichfield, the residential area of Swinfen enjoys a unique setting, conveni...
Upper St John Street, Lichfield, WS14
2 Bedroom Apartment | £245,000
Eastgate Court enjoys a very convenient setting close to the very heart of the cathedral city centre of Lichfield, and c...

Bill Tandy & Co (Lichfield)
Lichfield, Staffordshire, WS13 6LJ
How much is your home worth?
Use our short form to request a valuation of your property.
Request a Valuation
