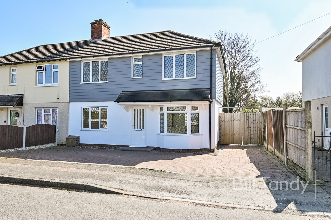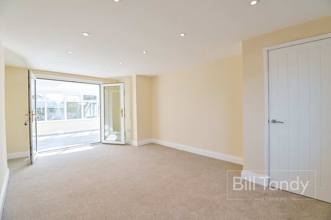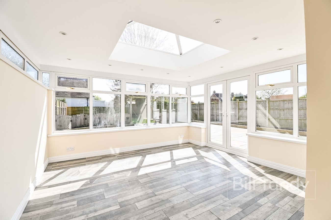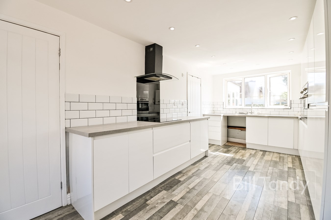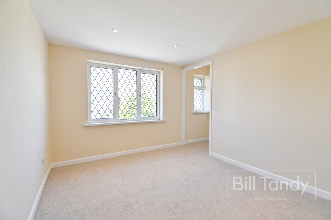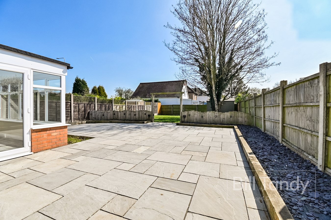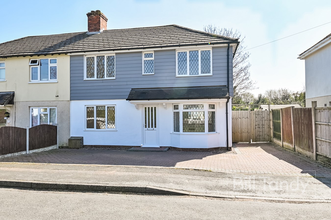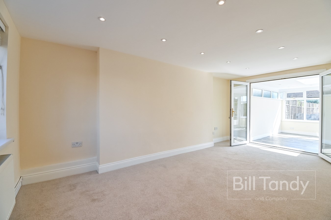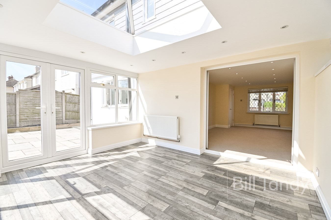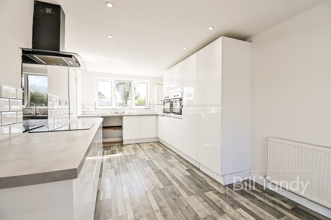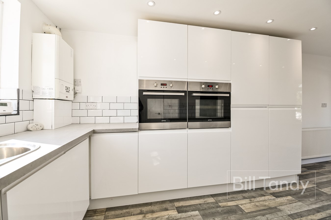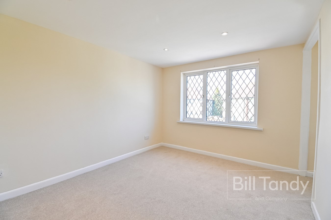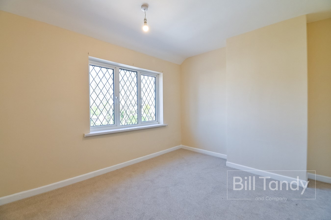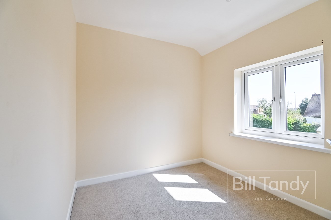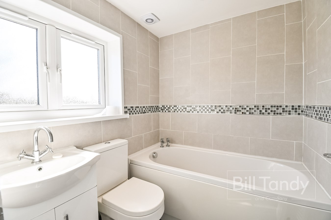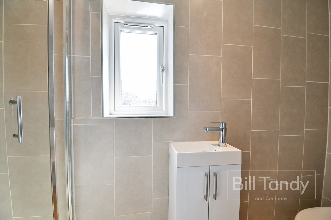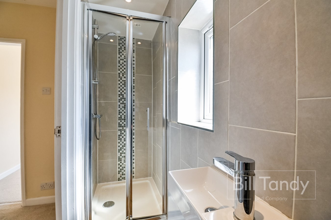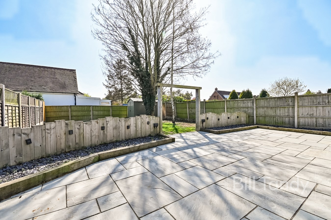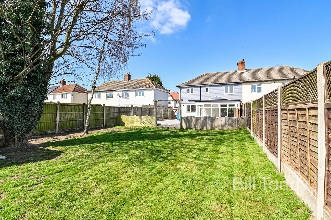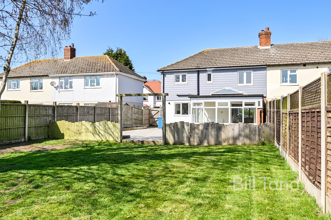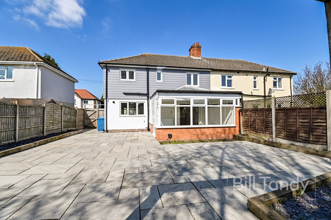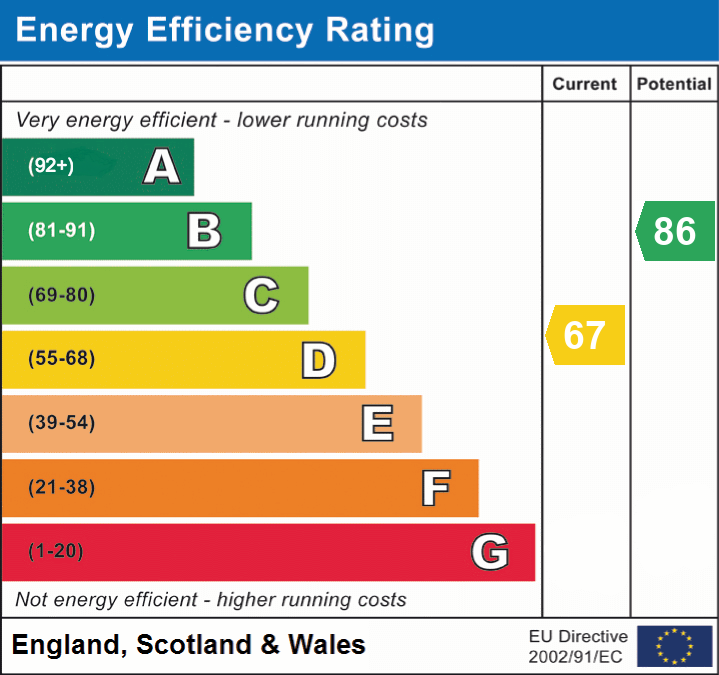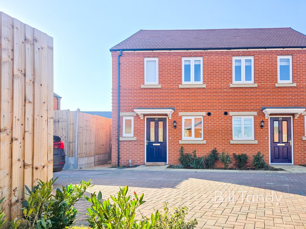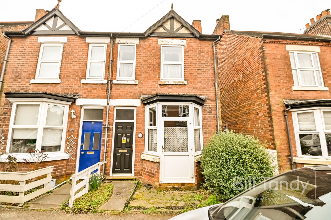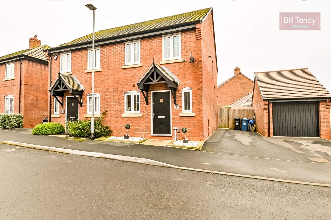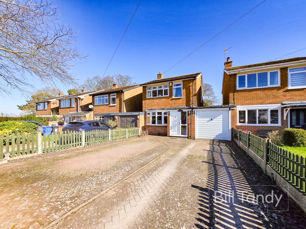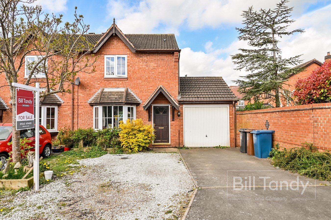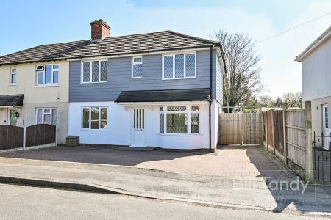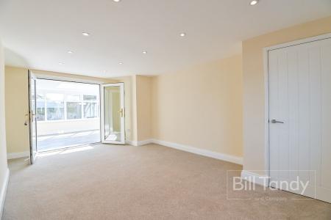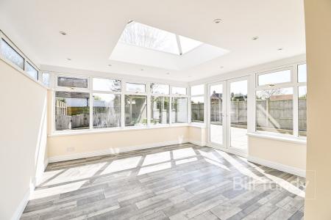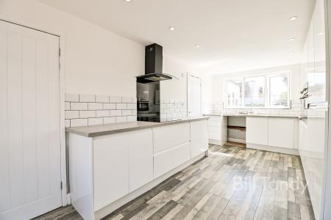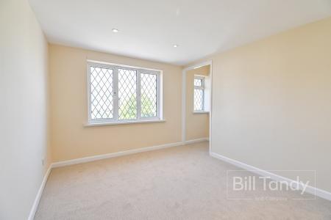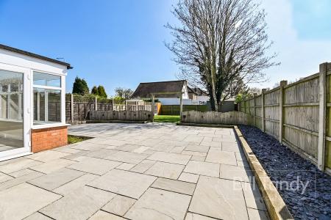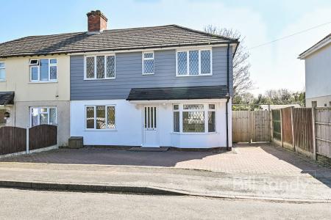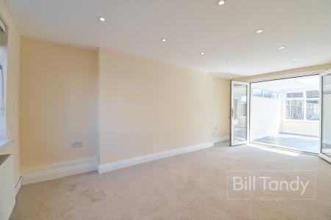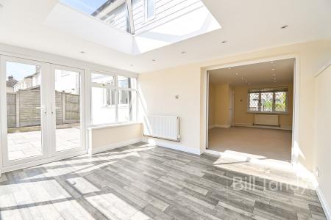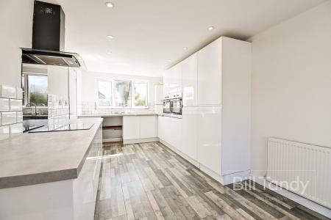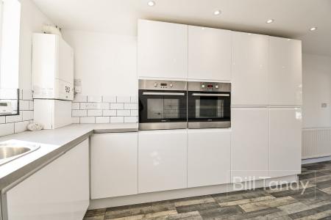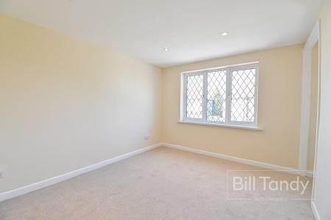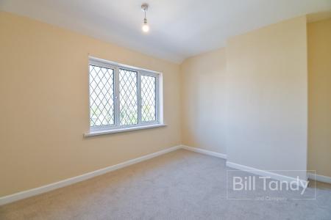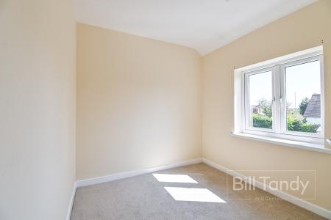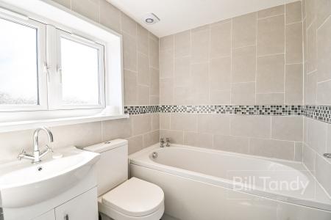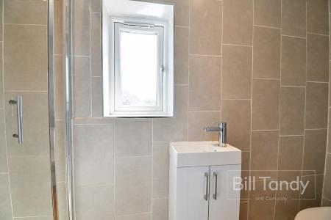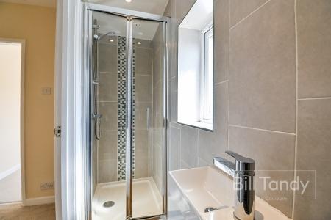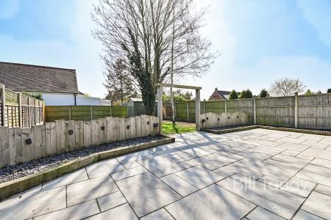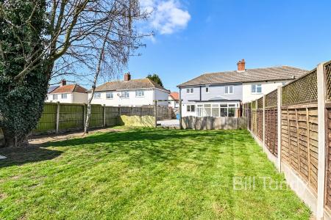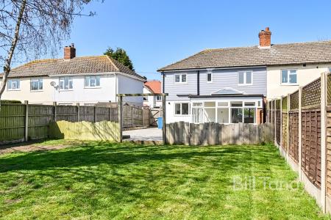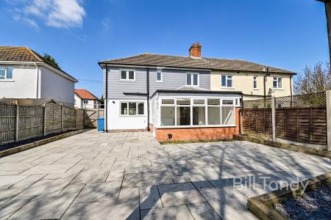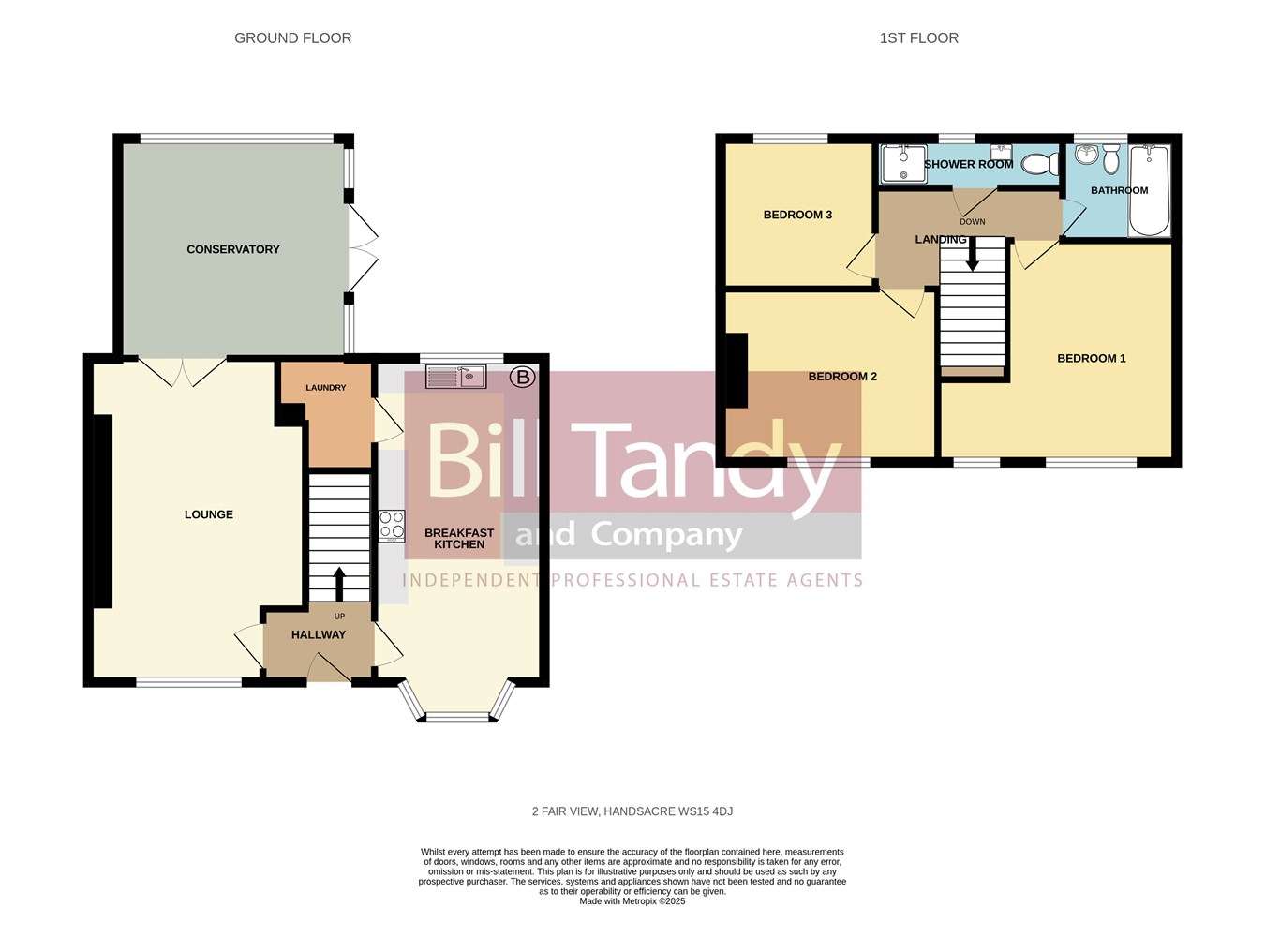- Attractively presented and renovated traditional semi detached family home
- Cul de sac setting within popular village location
- Reception hall
- Impressive family lounge leading to large UPVC double glazed conservatory
- High gloss fitted kitchen with integral appliances and laundry
- 3 first floor bedrooms, family bathroom and additional separate shower room
- Superb sized south facing landscaped rear garden with generous patio
- Immediate vacant possession - no upward chain
- UPVC double glazing and combination gas fired central heating
3 Bedroom Semi-Detached House for sale in Rugeley
Having undergone a programme of renovation, this very well presented semi detached family home enjoys a pleasant cul de sac setting within the popular village of Handsacre. Available with immediate vacant possession the property offers generous accommodation with a spacious lounge leading to a superb sized conservatory perfect for enjoying views over the large south facing rear garden. With three good bedrooms on the first floor, along with not only a family bathroom but also an additional separate shower room, the family credentials for this lovely home are undeniable. Perfect for taking advantage of the facilities in both Lichfield and Rugeley, each a short drive away, Handsacre also boasts good local village facilities with a popular primary school and choice of shops. To fully appreciate the extent of the accommodation on offer an early viewing would be strongly recommended.
RECEPTION VESTIBULEapproached via a UPVC obscure double glazed entrance door and having double radiator, stairs leading off and door to:
LIVING ROOM
5.51m x 3.37m (18' 1" x 11' 1") having leaded UPVC double glazed window to front, double radiator, low energy downlighters and double glazed double doors opening to:
CONSERVATORY
3.92m x 3.70m (12' 10" x 12' 2") being UPVC double glazed on a brick base with central sky lantern, double doors out to the rear garden, feature laminate flooring, double radiator and downlighters.
SUPERB FAMILY DINING KITCHEN
6.03m x 2.85m (19' 9" x 9' 4") having extensive work surface space with white high gloss base storage cupboards and drawers, matching pantry store cupboards, twin Prima electric oven and grills, single drainer circular stainless steel sink unit with swan neck mixer tap, four ring ceramic hob with splashback and extractor fan, integrated fridge and freezer with matching fascias, wall mounted Alpha combination gas central heating boiler with integral timer, metro style tiled splashback, UPVC double glazed window to rear, space and plumbing for dishwasher, laminate flooring, low energy downlighters, radiator, leaded UPV double glazed bay window to front and door to:
LAUNDRY CUPBOARD
having further work surface space, shelving, space and plumbing for washing machine and tumble dryer and aqua-panelling to walls.
FIRST FLOOR LANDING
having loft access hatch and doors leading off to:
BEDROOM ONE
3.70m x 2.92m (12' 2" x 9' 7") having UPVC leaded double glazed window to front, wardrobe recess, downlighters and radiator.
BEDROOM TWO
3.67m x 3.00m (12' 0" x 9' 10") having UPVC leaded double glazed window to front and radiator.
BEDROOM THREE
2.61m x 2.41m (8' 7" x 7' 11") having UPVC double glazed window to rear and radiator.
BATHROOM
fully tiled and having a suite comprising panelled bath, close coupled W.C. and vanity unit with wash hand basin with mixer tap and cupboard space, UPVC obscure double glazed window, downlighters, extractor fan and heated towel rail/radiator.
SHOWER ROOM
a useful addition to the property having a fully tiled shower cubicle with thermostatic shower fitment, close coupled W.C. and vanity unit with wash hand basin with mixer tap and cupboard space, comprehensive wall tiling, extractor fan, downlighter and UPVC obscure double glazed window.
OUTSIDE
The property is set back off the road with a block paved driveway providing parking for two to three cars and a side gated entrance leading to the rear garden. To the rear of the property is a superb sized south facing garden having large flagstone patio perfect for entertaining with raised borders and feature vertical sleeper wall with archway leading to the lawned garden having useful garden shed, fenced perimeters, external power point and cold water tap.
COUNCIL TAX
Band B.
FURTHER INFORMATION/SUPPLIES
Mains drainage, water, electricity and gas connected. For broadband and mobile phone speeds and coverage, please refer to the website below: https://checker.ofcom.org.uk/
Important Information
- This is a Freehold property.
Property Ref: 6641322_28897827
Similar Properties
Barlow Street, Lichfield, WS14
2 Bedroom Semi-Detached House | £260,000
** MODERN AND RECENTLY BUILT 2 BEDROOM SEMI-DETACHED HOUSE ** IDEAL FIRST TIME PURCHASE ** Bill Tandy and Company, Lichf...
Whittle Street, Lichfield, WS14
2 Bedroom Semi-Detached House | £259,950
** RECENTLY BUILT 2 BEDROOM HOME ON A SOUGHT AFTER DEVELOPMENT ** Bill Tandy and Company have the pleasure in offering f...
2 Bedroom Semi-Detached House | £250,000
Requiring comprehensive modernisation and refurbishment throughout, this traditional semi detached family home enjoys a...
Osprey Street, Streethay, Lichfield, WS13
2 Bedroom Semi-Detached House | £269,950
Built just four years ago by Miller Homes this ideally located semi detached property enjoys a pleasant cul de sac setti...
Running Hills, Armitage, Rugeley, WS15
3 Bedroom Link Detached House | £269,950
Bill Tandy and Company are delighted in offering for sale this modern link detached home, superbly located in the small...
Poppy Gardens, Alrewas, Burton-on-Trent, DE13
3 Bedroom Semi-Detached House | £275,000
** MODERN 3 BEDROOM HOME WITH VACANT POSSESSION AND NO UPWARD CHAIN ** Bill Tandy and Company are delighted to offer for...

Bill Tandy & Co (Lichfield)
Lichfield, Staffordshire, WS13 6LJ
How much is your home worth?
Use our short form to request a valuation of your property.
Request a Valuation
