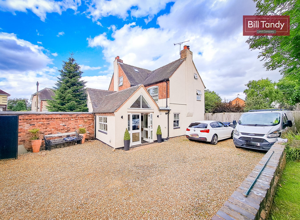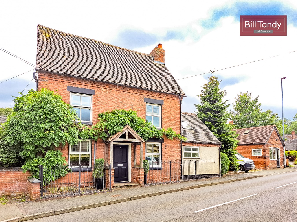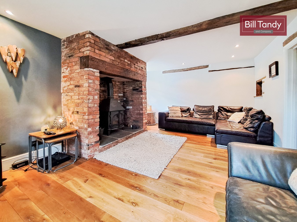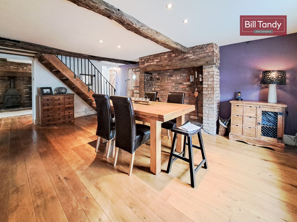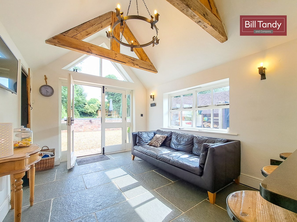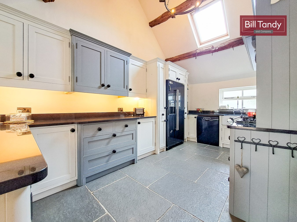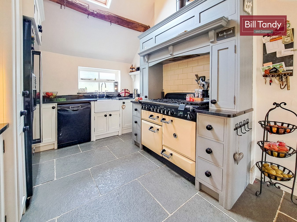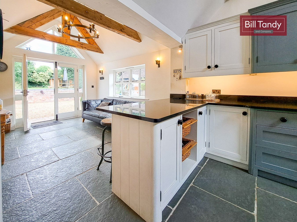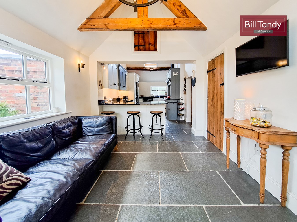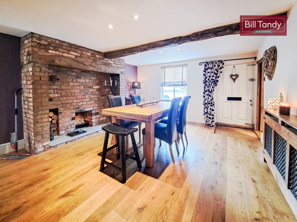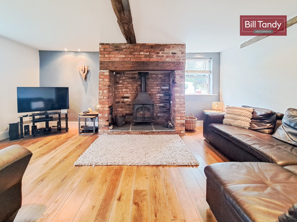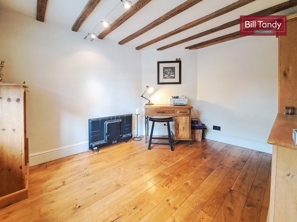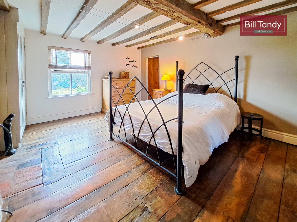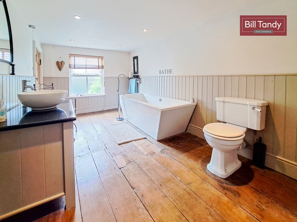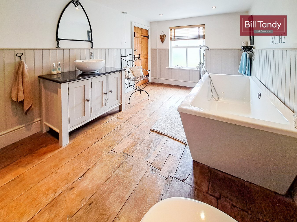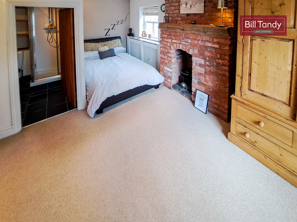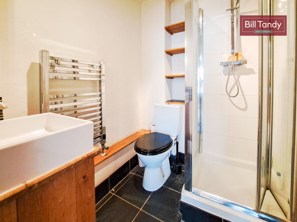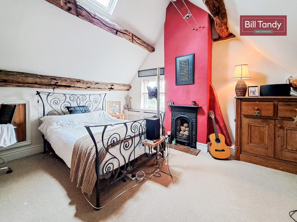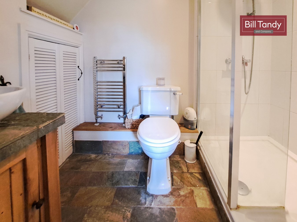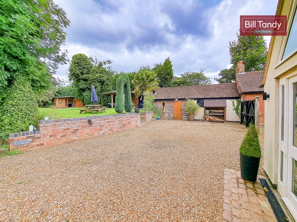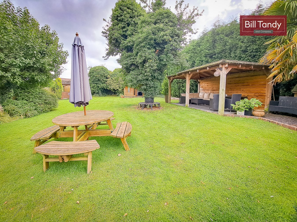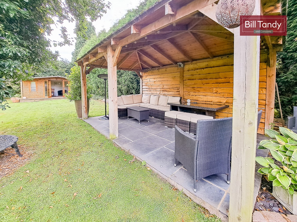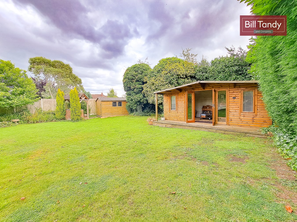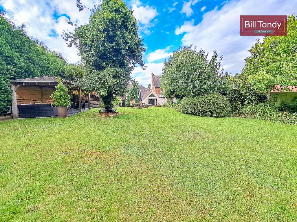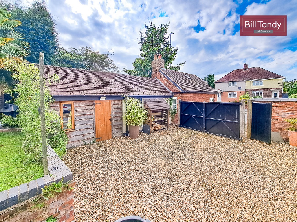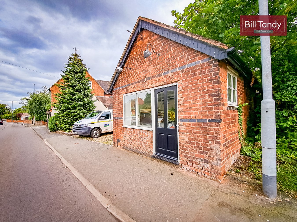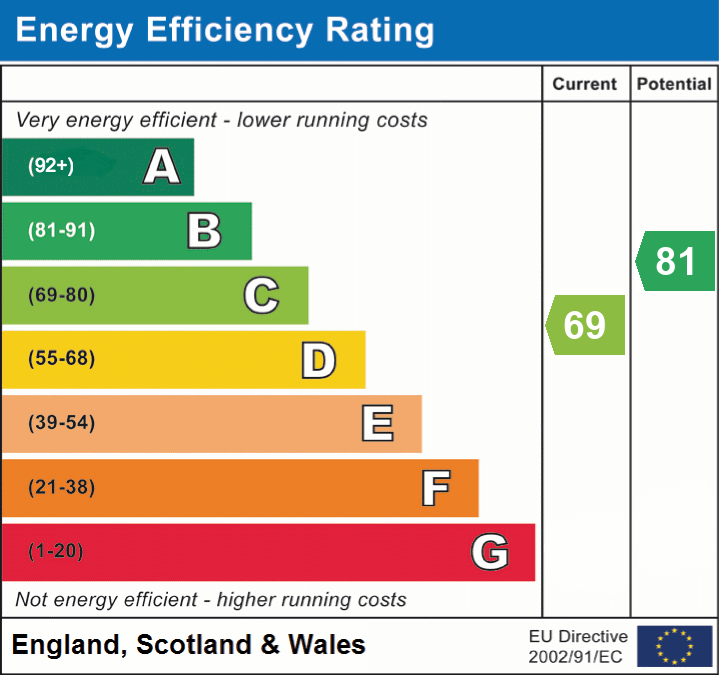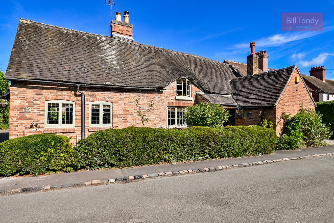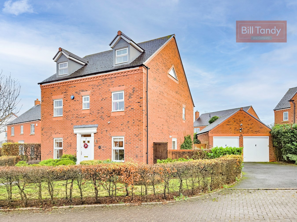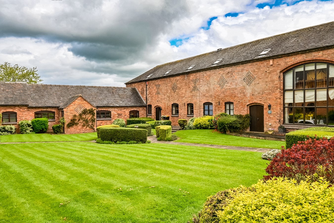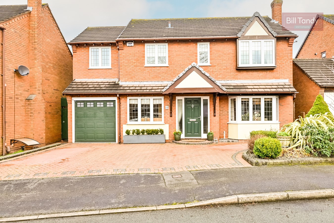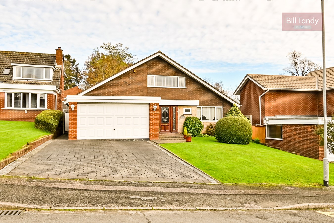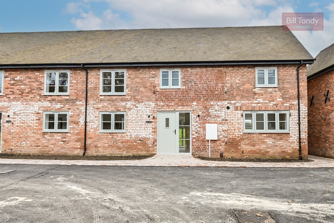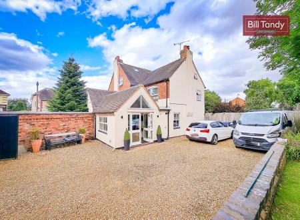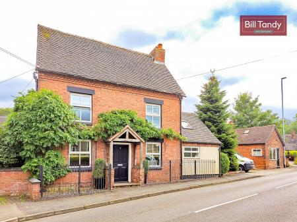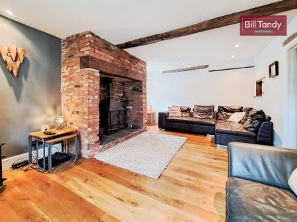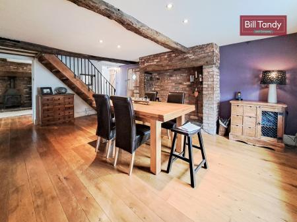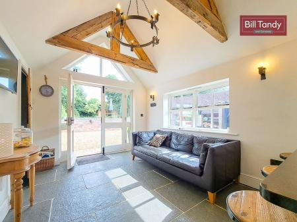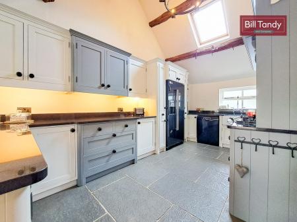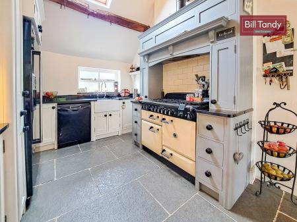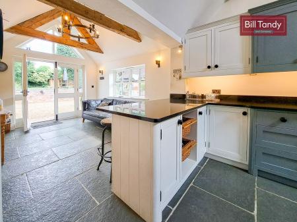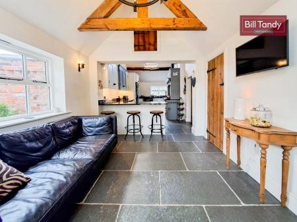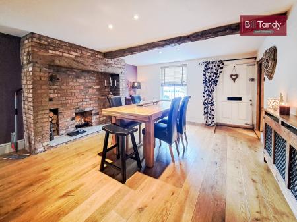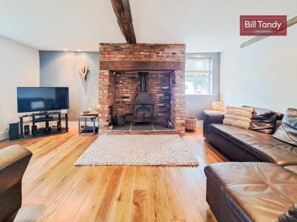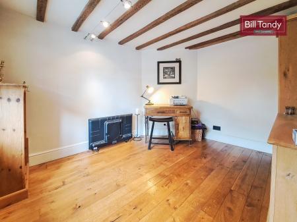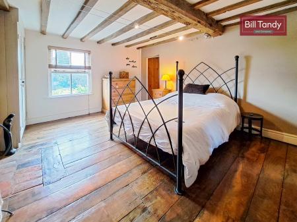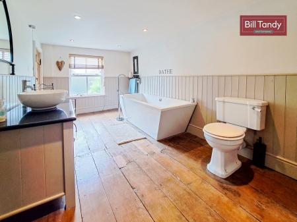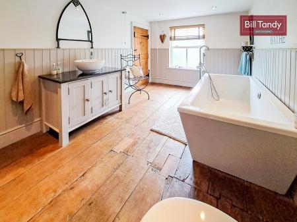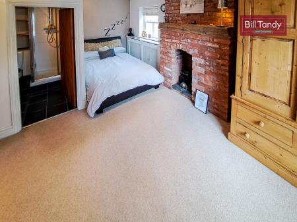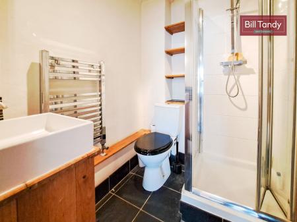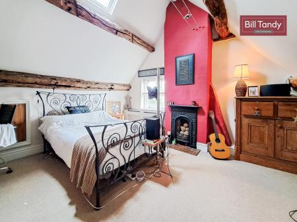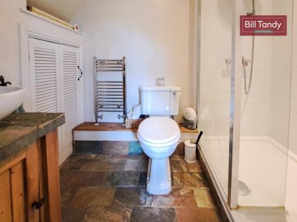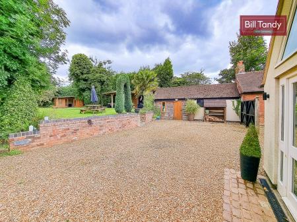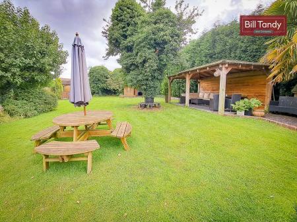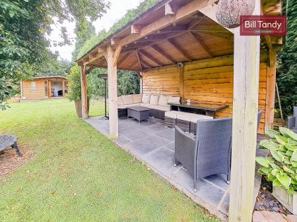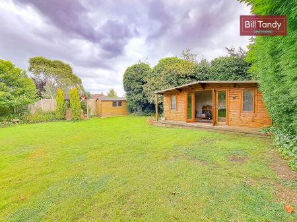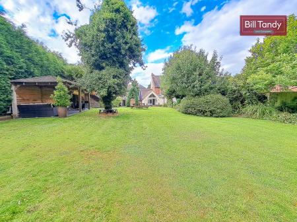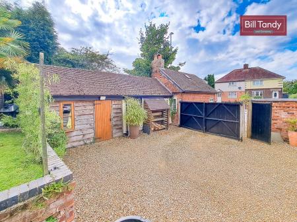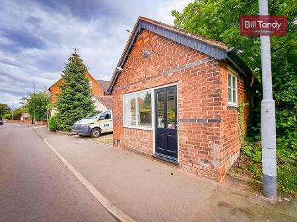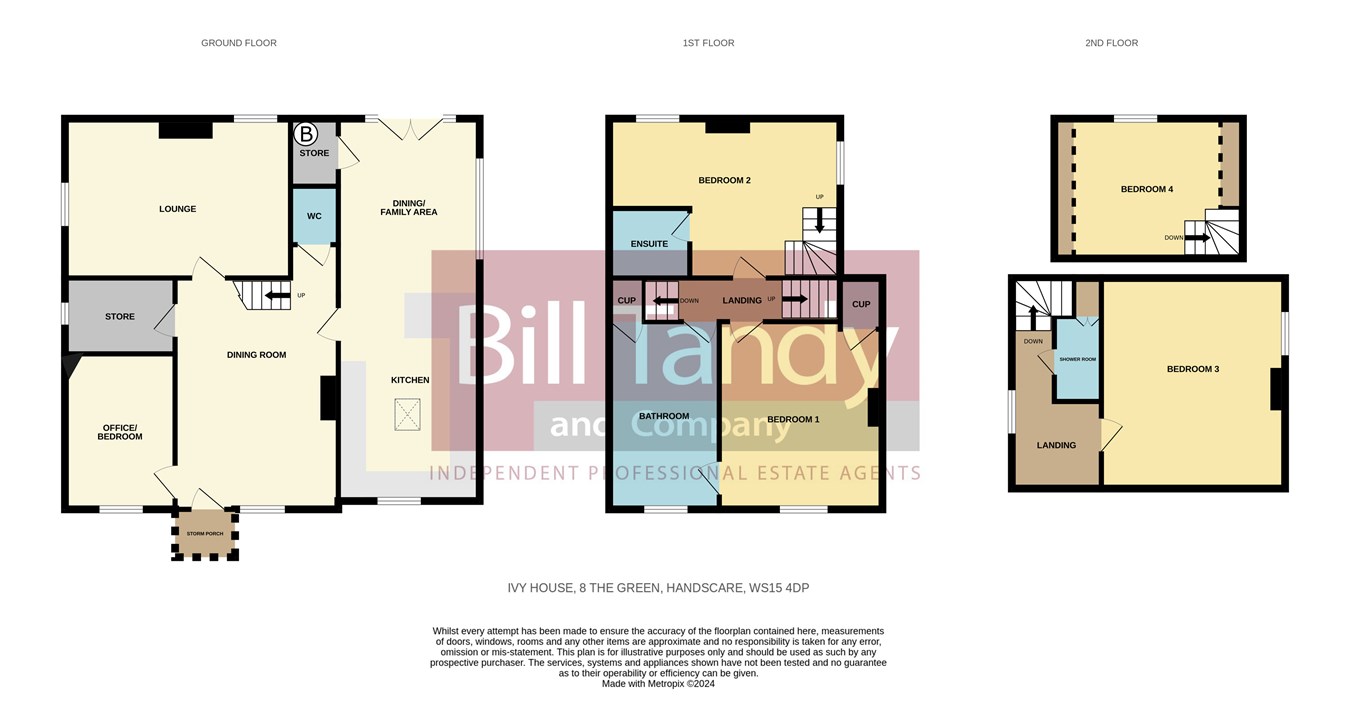- Traditional and extended detached family home
- Sought after village setting
- Positioned on a generous plot
- 2 reception rooms and study/bedroom
- Extended family dining kitchen
- Up to 4 bedrooms, 2 en suites and main bathroom
- Gated access to side providing parking for numerous vehicles
- Studio/potential annexe/home office/garage
- Feature rear garden with summerhouse and oak framed pergola
4 Bedroom Detached House for sale in Rugeley
Bill Tandy and Company are delighted in offering for sale this superbly extended and sympathetically improved detached dwelling. Located in the heart of the village of Handsacre alongside Armitage the property is superbly positioned with a range of amenities within walking distance, and further amenities in the nearby cathedral city of Lichfield or Rugeley town centre. The current owners have significantly and remodelled the accommodation from its original footprint dating back to the early 1800's. The property briefly comprises dining room, sitting room, store room, guests cloakroom, extended dining kitchen, study/potential ground floor bedroom, three first floor bedrooms, en suite shower room and Jack and Jill main bathroom. On the second floor is a further bedroom with its own shower room. One of the distinct features of the property is its generous sized plot with double gated access to the side leading to a generous parking area for numerous cars. The original garage has now been converted into an ideal self contained annexe. previously used a shop, but could be returned back to a garage if required. To the rear is a lovely garden with an oak frame pergola providing sheltered entertaining space, and the garden is mainly laid to lawn with summerhouse and shed.
LOCATIONThe property is superbly located within the heart of the village Handsacre with Armitage, with a range of amenities found within walking distance including shops, pubs, butchers, bakery, village hall, pharmacy and doctors surgery. Further amenities can be found a short distance away in the market town of Rugeley and the cathedral city of Lichfield. Nearby train access to both Birmingham and London can be found in Lichfield.
CANOPY PORCH
leading to the front entrance door which opens to:
DINING ROOM
5.41m x 3.90m (17' 9" x 12' 10") having exposed beamed ceiling, inglenook fireplace with exposed brick surround, wooden beam, flagstone hearth and recess, wooden floor, radiator, stairs to first floor and doors opening to:
SITTING ROOM
5.49m x 3.63m (18' 0" x 11' 11") having an inglenook fireplace with exposed brick insert and beam above, flagstone hearth and a multifuel cast-iron burner, double glazed windows to rear and side, laminate floor, radiator and exposed beamed ceiling with spotlighting.
STUDY/GROUND FLOOR BEDROOM
3.50m x 2.57m (11' 6" x 8' 5") having double glazed window to front, wooden floor, radiator and exposed beamed ceiling.
EXTENDED OPEN PLAN FAMILY DINING KITCHEN
8.85m x 2.95m (29' 0" x 9' 8") having double glazed window to front, skylight window, feature extension beyond with French doors opening to the rear with gable end glass feature and exposed beams, flagstone floor, cream and grey encasement units comprising base cupboards and drawers with granite work preparation tops above, wall mounted cupboards with under-cupboard lighting, inset ceramic Belfast sink, Rangemaster multi oven multi burner gas cooker with extractor above, spaces for an American style fridge/freezer and dishwasher and granite overhang providing breakfast bar. Door to boiler cloak cupboard housing the Worcester boiler.
STORE ROOM
2.57m max x 1.82m (8' 5" max x 6' 0") with window to side, shelving and laminate floor.
GUESTS CLOAKROOM
having skylight window, flagstone floor, suite comprising vanity unit with inset wash hand basin and low flush W.C.
FIRST FLOOR LANDING
a further staircase rises to the second floor and doors lead off to:
BEDROOM ONE
4.47m x 3.93m (14' 8" x 12' 11") having double glazed window to front, radiator, exposed wooden floor, over stairs wardrobe, further built-in double wardrobe, exposed brick fireplace with recess, exposed beamed ceiling and door to Jack and Jill family bathroom.
BEDROOM TWO
5.44m x 3.68m (17' 10" x 12' 1") having double glazed windows to rear and side, exposed brick fireplace with beam and recess and radiator. Stairs rise to a mezzanine bedroom space which would be ideal for a dressing room, storage or an additional bedroom if required. Door to:
EN SUITE SHOWER ROOM
having chrome towel rail, suite comprising vanity unit with inset wash hand basin, low flush W.C. and shower cubicle with shower appliance over and tiled surround and tiled floor.
JACK AND JILL FAMILY BATHROOM
4.46m x 2.58m (14' 8" x 8' 6") this generously sized main bathroom, which is accessed from the landing and also bedroom one, has exposed wooden floor, ceiling spotlighting, column radiator with heated towel rail surround, storage cupboard, vanity unit with circular wash hand basin with mixer tap, low flush W.C., twin ended bath with mixer tap and shower head attachment with wood panelling surround.
SECOND FLOOR LANDING
having double glazed window to side, space for dressing table or desk and doors provide access to:
BEDROOM THREE
4.76m x 3.96m (15' 7" x 13' 0") having double glazed window to side, radiator, doors to eaves storage, exposed cast-iron fire surround and feature vaulted ceiling with skylight window.
SHOWER ROOM
having tiled floor, chrome towel rail and suite comprising vanity unit with inset circular wash hand basin, low flush W.C. and shower cubicle with twin headed shower appliance over and tiled surround.
OUTSIDE
One of the distinct features of the property is its superb sized and generous plot with parking for numerous vehicles and feature garden space. To the right hand side of the property is a gravelled driveway for two vehicles and provides access to rear double gates giving access to a superb sized gravelled driveway providing parking for several vehicles. To the rear of the property is a substantial sized shaped lawn with well stocked borders with trees and shrubs for screening, sheltered framed loggia providing patio entertaining space. To the rear of the garden is a log cabin, storage shed and brick built barbecue.
GARAGE/WORKSHOP/ANNEXE
Located to the right hand side of the property the original garage has been converted into a useful shop/studio. However, this could be returned back to a garage if required, but also has the potential to be used as an annexe.
ROOM ONE 4.96m x 3.64m (16' 3" x 11' 11") having UPVC double glazed window and door to the road, tiled floor, double glazed side windows, loft access and door to:
KITCHEN 3.92m x 2.94m (12' 10" x 9' 8") having wooden preparation work top with tiled surround and inset sink, spaces for white goods, tiled floor, loft access and access to a separate W.C. with low flush W.C. Door to:
STORE ROOM with access to the rear garden and having decked flooring and window to side.
COUNCIL TAX
Band E.
SUPPLIERS INFORMATION
Mains drainage, water, electricity and gas connected. Broadband connected. For broadband and mobile phone speeds and coverage, please refer to the website below: https://checker.ofcom.org.uk/
Important Information
- This is a Freehold property.
Property Ref: 6641322_27987125
Similar Properties
Park Road, Alrewas, Burton-on-Trent, DE13
3 Bedroom Cottage | £625,000
This delightful 17th Century Grade 2 Listed cottage enjoys a most charming location within the popular village of Alrewa...
5 Bedroom Detached House | £625,000
** IMPRESSIVE 5 BEDROOM DETACHED HOUSE WITH DOUBLE GARAGE ** Bill Tandy and Company are delighted in offering for sale t...
Hill Top, Longdon Green, Rugeley, WS15
3 Bedroom Barn Conversion | £595,000
Situated in the little hamlet of Hill Top close to Longdon Green is this beautifully presented Grade 2 Listed barn conve...
Richmond Drive, Lichfield, WS14
4 Bedroom Detached House | £650,000
Enjoying a delightful setting in one of Boley Park's most popular cul de sacs, this beautifully presented and substantia...
Cathedral Rise, Lichfield, WS13
3 Bedroom Detached House | Offers Over £650,000
Situated just off Gaia Lane which runs adjacent to the cathedral, it is unsurprising that this delightful home enjoys lo...
Lysways Lane, Hanch, Lichfield, WS13
3 Bedroom Barn Conversion | £650,000
This beautiful barn conversion forms part of the exclusive development of just five similar homes within the exclusive h...

Bill Tandy & Co (Lichfield)
Lichfield, Staffordshire, WS13 6LJ
How much is your home worth?
Use our short form to request a valuation of your property.
Request a Valuation
