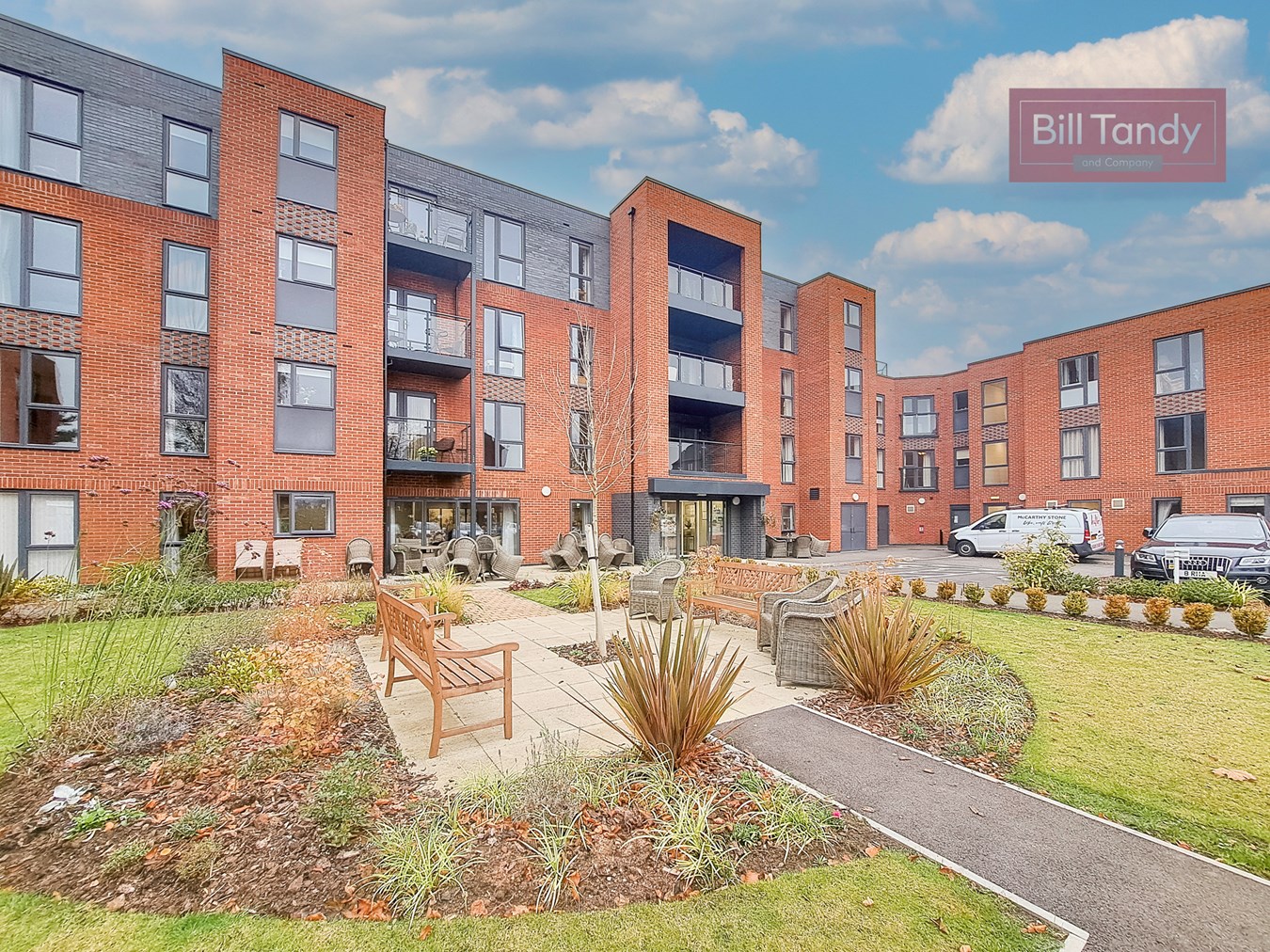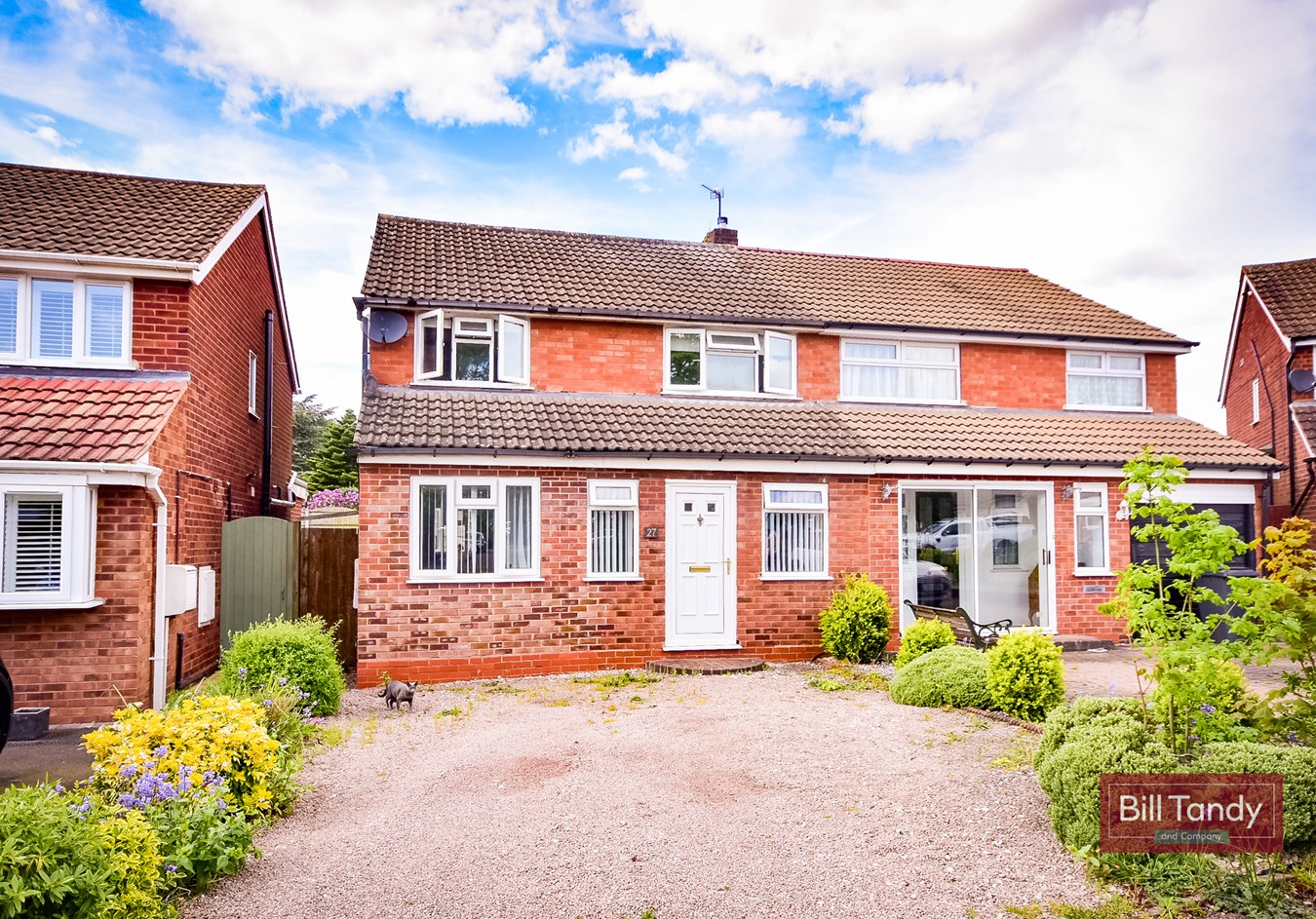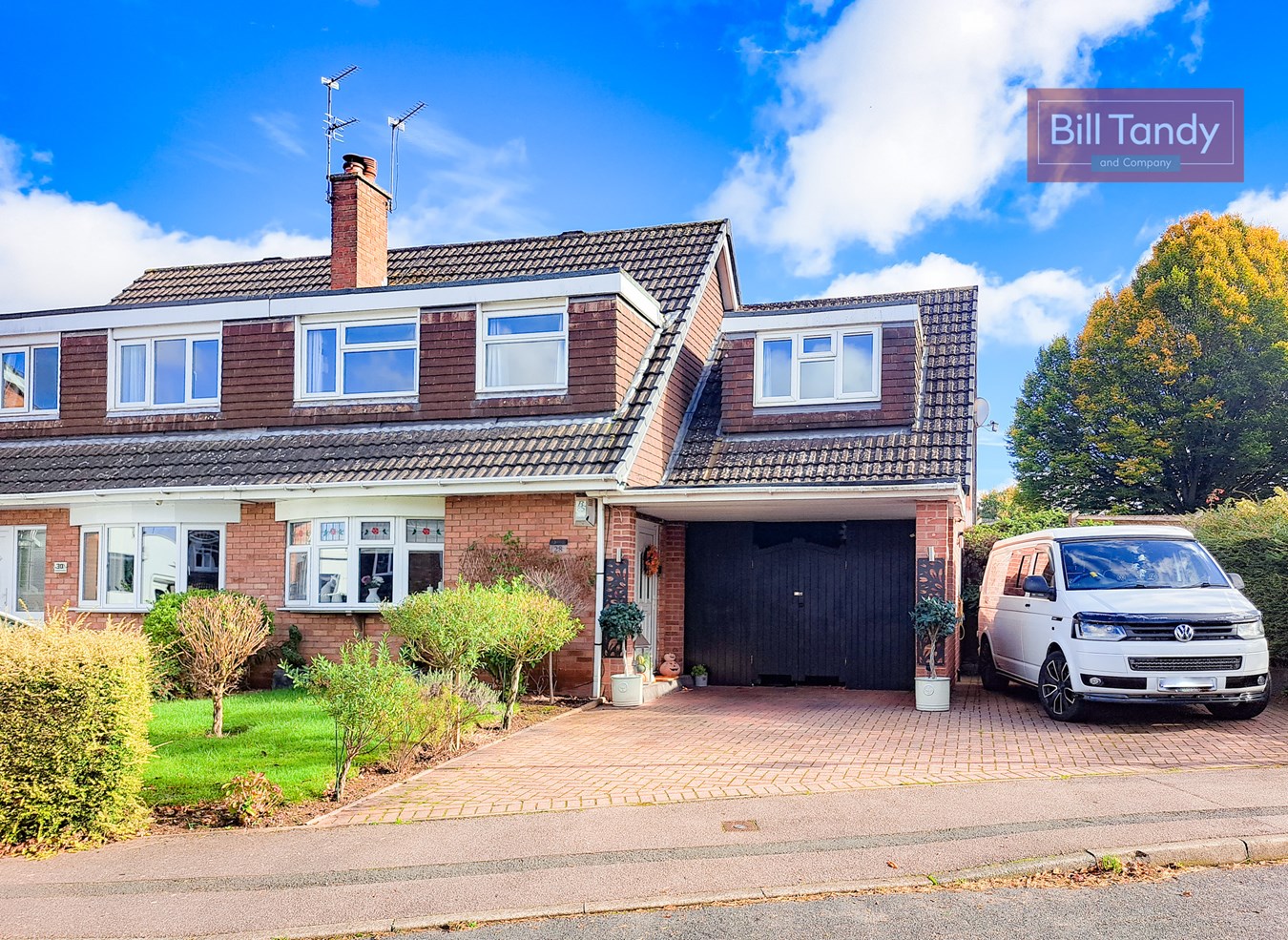- Sought after village setting
- Superbly updated and extended semi detached house
- Porch, hall and ground floor shower room
- Lounge
- 'L' shaped dining kitchen and utility
- 3 bedrooms and bathroom
- Ample parking and garage
- Lovely landscaped rear garden
- Internal viewing absolutely essential
3 Bedroom Semi-Detached House for sale in Rugeley
Bill Tandy and Company are delighted in offering for sale this superbly updated and extended semi detached house located within the heart of the village of Handsacre with Armitage. The village is only a short distance away from both the cathedral city of Lichfield and Rugeley town centre, whilst offering a superb range of village facilities all found within walking distance, including a range of shops, pubs, butchers, bakery, village hall, doctors surgery and dispensary pharmacy. The property itself, which has been tastefully improved and extended by the current owners, needs to be viewed to be fully appreciated, and briefly comprises porch, hall, lounge to rear, updated 'L' shaped family dining kitchen, ground floor utility room, ground floor shower room, three first floor bedrooms and bathroom. There is a generous gravelled driveway to the front providing ample parking, garage and landscaped rear garden.
ENTRANCE PORCH
approached via a double glazed composite front entrance door and having double glazed windows to side, flagstone floor, meter cupboard and UPVC double glazed entrance door opens to:
RECEPTION HALL
having radiator, flagstone floor, stairs to first floor with useful under stairs store cupboard and glazed door opens to:
'L' SHAPED OPEN PLAN FAMILY DINING KITCHEN
6.55m max x 5.52m max (21' 6" max x 18' 1" max) this generously sized open plan 'L' shaped room provides versatility in its use, currently used as a dining kitchen however could be an ideal for an additional sitting area if required. There is a double glazed bow window to front with half shutter blinds, two designer upright radiators, feature fireplace with wooden beam, exposed brick inset and cast-iron log burner set on a flagstone hearth, laminate and flagstone flooring, ceiling light point and further ceiling spotlighting. The kitchen has been superbly improved with cream Shaker style base cupboards with preparation work tops above, brick effect tiled splashback surround, inset sink with mixer tap, space for range type cooker, plinth lighting, breakfast bar area and glazed doors open to:
LOUNGE
5.18m x 3.65m (17' 0" x 12' 0") having double glazed French doors opening out to the rear garden, double glazed window same, upright designer radiator and laminate floor.
UTILITY/BOOT ROOM
8.76m x 1.82m (28' 9" x 6' 0") having its own obscure double glazed front entrance door with window alongside, two useful chrome towel rails, tiled floor, separate loft access, ceiling spotlighting, base and wall mounted store cupboards, preparation work tops, tiled surround, inset sink with mixer tap, Hotpoint oven, spaces ideal for fridge/freezer, dishwasher, tumble dryer and washing machine, door to rear garden and further door opens to:
RE-FITTED GROUND FLOOR SHOWER ROOM
2.61m x 1.15m (8' 7" x 3' 9") superbly modernised and having chrome electric towel rail, polished porcelain tiled floor, suite comprising vanity unit with wash hand basin with mixer tap, low flush W.C. and shower enclosure with shower appliance over, aqua boarding surround and ceiling spotlighting.
FIRST FLOOR LANDING
having obscure double glazed window to side, loft access and doors lead off to:
BEDROOM ONE
3.55m max x 3.45m (11' 8" max x 11' 4") having double glazed window to front with half window shutters, radiator and built-in wardrobe with sliding mirrored doors.
BEDROOM TWO
3.23m x 3.04m (10' 7" x 10' 0") having double glazed window to rear, radiator and built-in wardrobe with sliding mirrored doors.
BEDROOM THREE
2.20m x 2.04m (7' 3" x 6' 8") this third bedroom is currently used as a home office having double glazed window to front with half window shutter, radiator and built-in wardrobe with sliding doors.
RE-FITTED BATHROOM
2.35m x 1.93m (7' 9" x 6' 4") having an obscure double glazed window to rear, cast-iron radiator, ceiling spotlighting, herringbone vinyl floor and modern white suite comprising vanity unit with inset wash hand basin and tiled splashback surround, low flush W.C. and twin-ended roll top bath with mixer tap and shower head attachment.
OUTSIDE
To the front of the property is a substantial sized gravelled driveway providing parking for numerous vehicles. There is a fenced boundary and a block paved area. One of the distinct features of the property is its superbly improved and landscaped rear garden having and Indian sandstone paved patio with external lighting, power and water tap, shaped lawn set beyond with well stocked borders, pathway leading to an additional sheltered rear patio space superb for entertaining.
GARAGE
4.93m x 2.41m (16' 2" x 7' 11") Located to the rear and accessed from the rear appointed Lichfield Road, having an up and over entrance door and door to the rear garden.
COUNCIL TAX BAND B
FURTHER INFORMATION/SUPPLIERS
Mains drainage and water connected. Mains gas, electricity and broadband connected. For broadband and mobile phone speeds and coverage, please refer to the website below: https://checker.ofcom.org.uk/
Important information
This is not a Shared Ownership Property
This is a Freehold property.
Property Ref: 6641322_27951647
Similar Properties
Waters Edge, Handsacre, Rugeley, WS15
3 Bedroom End of Terrace House | Offers Over £300,000
Bill Tandy and Company, Lichfield, are delighted in offering for sale this superbly presented and deceptively spacious t...
Christchurch Lane, Lichfield, WS13
2 Bedroom Terraced House | Offers Over £300,000
This traditional end-terraced family home offers an outstanding opportunity for those willing to tackle the refurbishmen...
1 Bedroom Apartment | £299,950
Bill Tandy and Company are delighted in offering for sale this recently built second floor retirement apartment within t...
Rocklands Crescent, Lichfield, WS13
3 Bedroom Semi-Detached House | £315,000
Bill Tandy and Company, Lichfield, are delighted in offering for sale this modern semi detached home located on Rockland...
Agincourt Road, Lichfield, WS14
3 Bedroom End of Terrace House | £320,000
This superbly located end townhouse enjoys a lovely open aspect to the front and boasts an easy walk to the centre of Li...
Chadswell Heights, Lichfield, WS13
4 Bedroom Semi-Detached House | Offers Over £325,000
Bill Tandy and Company are delighted in offering for sale this modern and extended semi detached home, located on the de...

Bill Tandy & Co (Lichfield)
Lichfield, Staffordshire, WS13 6LJ
How much is your home worth?
Use our short form to request a valuation of your property.
Request a Valuation















































