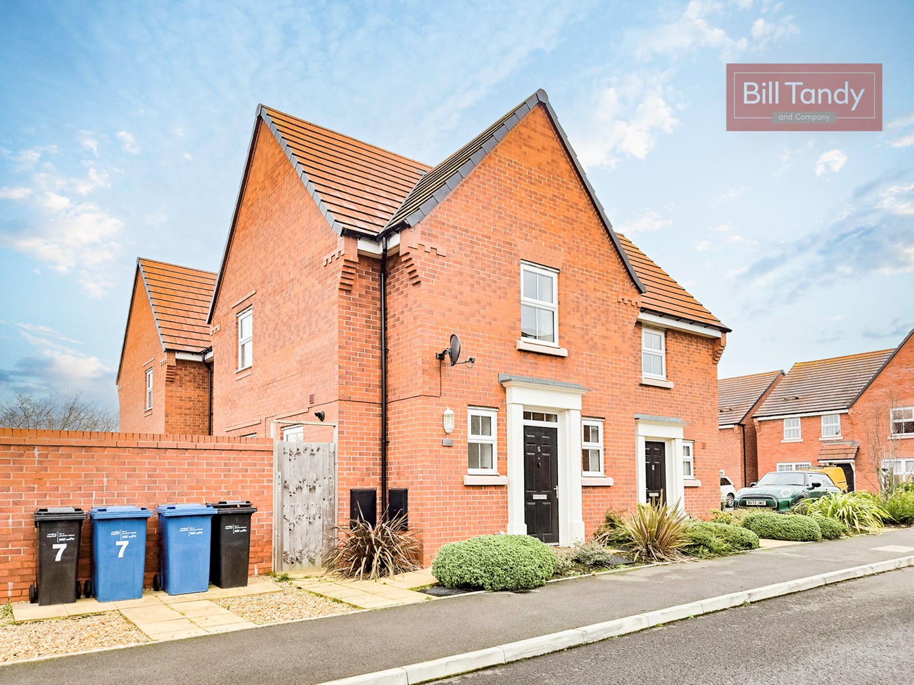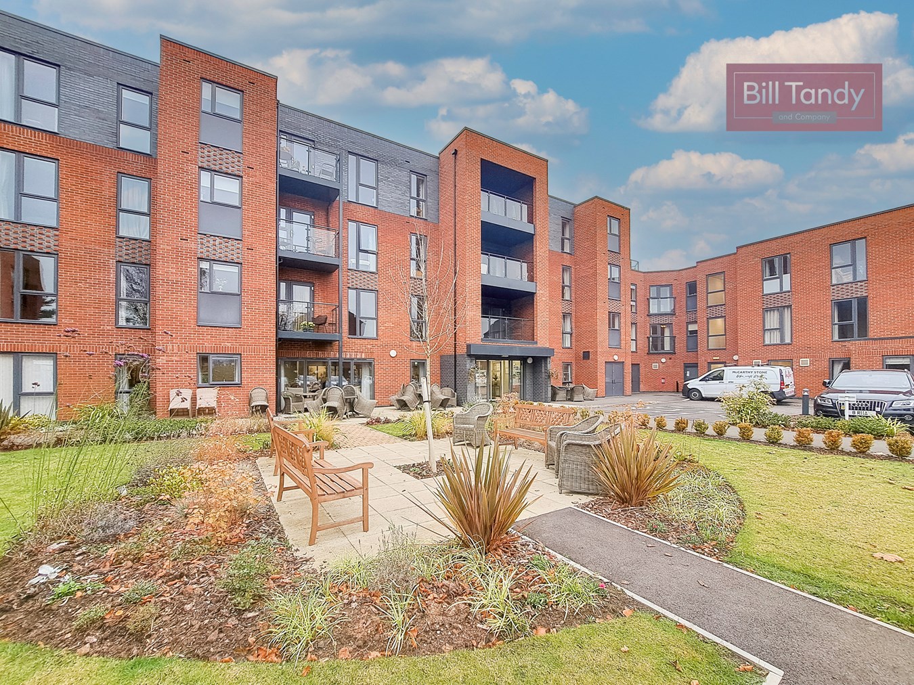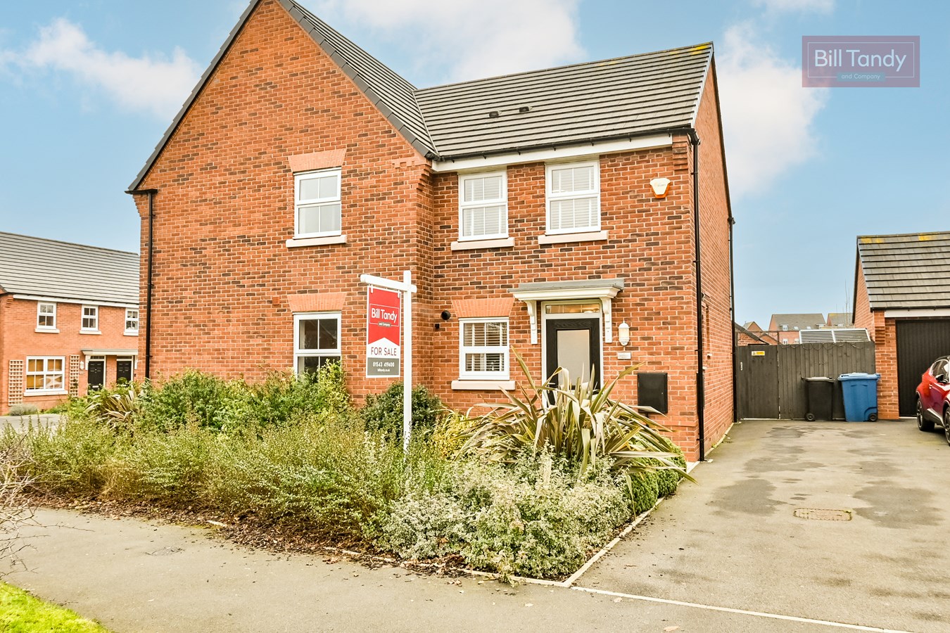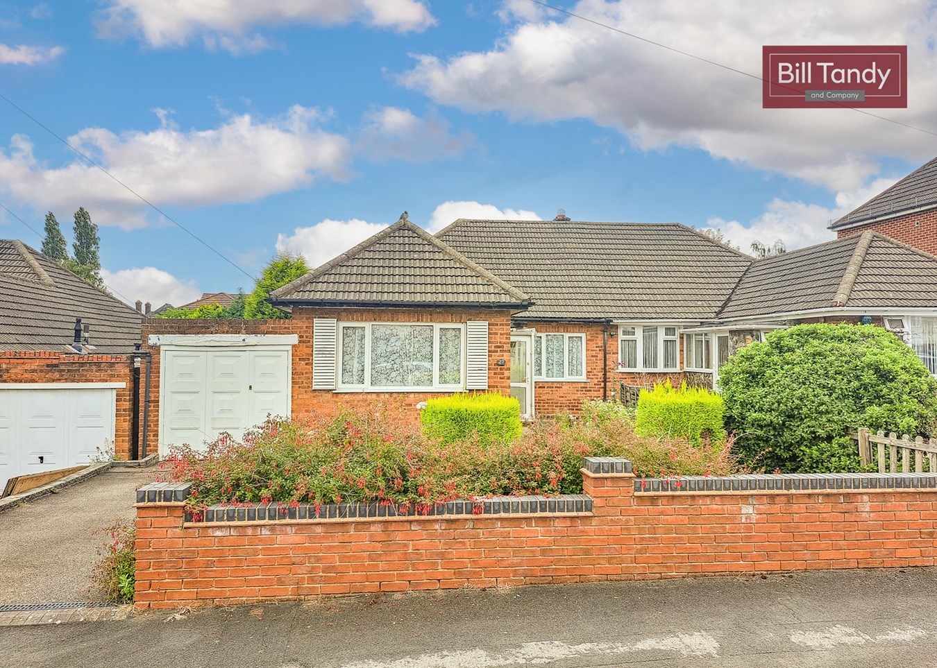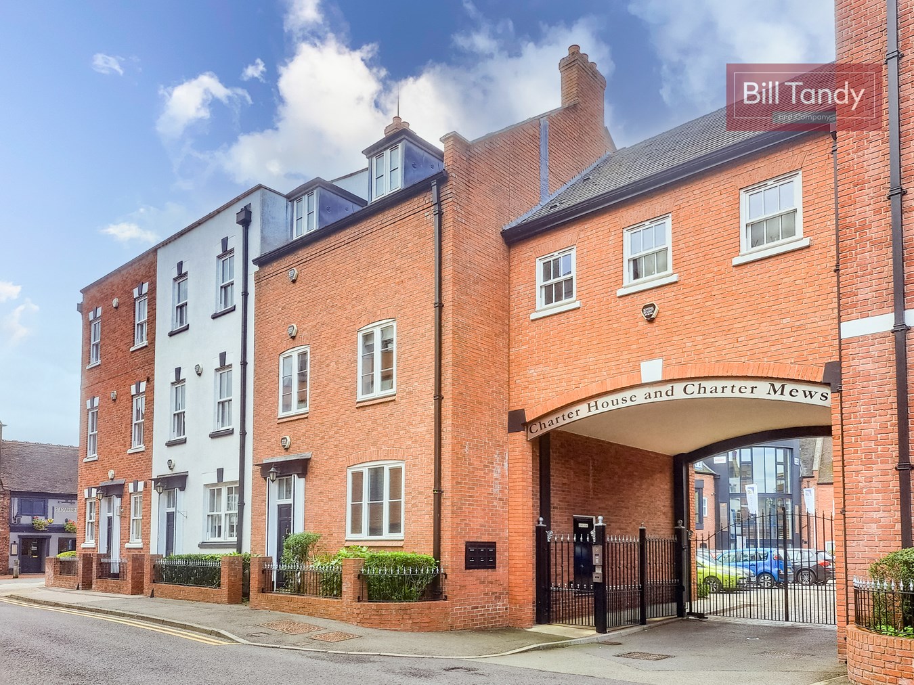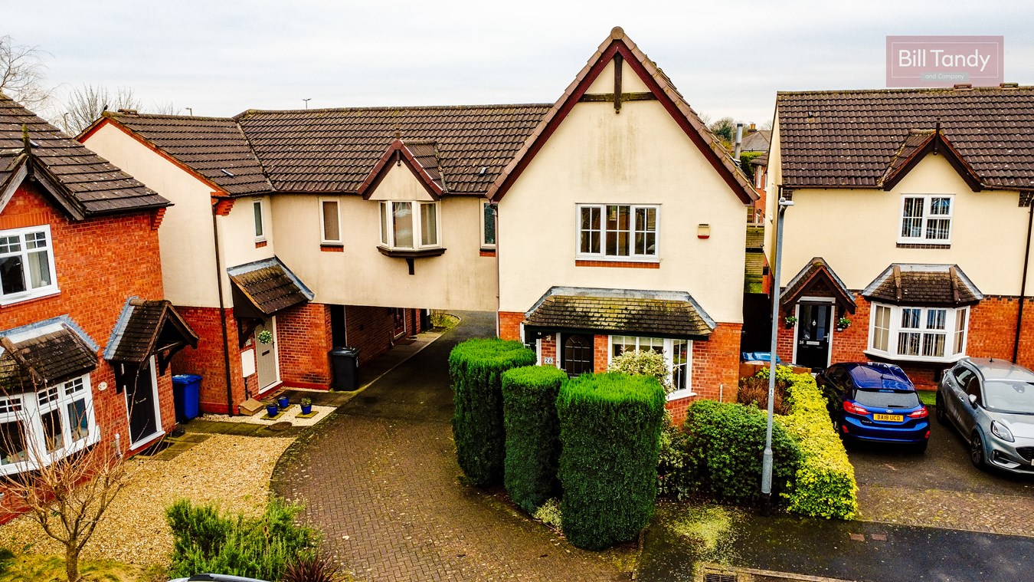- Beautifully located modern mid terraced property with stunning setting
- Far-reaching countryside views across neighbouring Trent and Mersey canal
- Immediate vacant possession available - no upward chain
- Reception hall with fitted guests cloakroom
- Refitted family breakfast kitchen and utility
- Further ground floor versatile reception room ideal as a snug or dining room
- First floor lounge taking advantage of canal and countryside views
- Two first floor bedrooms and family bathroom
- Two second floor double bedrooms sharing a Jack and Jill ensuite shower room
- Garage and allocated parking space
4 Bedroom Townhouse for sale in Rugeley
Enjoying a lovely setting alongside the Trent and Mersey canal at the rear, and with far-reaching countryside views, this immaculately presented mid terraced property is available with no upward chain. Ideally suited for a buyer requiring a quick completion the property has a four bedroom layout with impressive first floor lounge and very spacious family breakfast kitchen and separate dining room on the ground floor. Situated at the head of the cul de sac with a pedestrian approach there is a single garage and parking space. Handsacre provides a range of local facilities with neighbouring Armitage, whilst Lichfield and Rugeley are within minutes driving distance. Early viewing is strongly encouraged.TILED CANOPY PORCH
with external wall lantern and sealed unit obscure double glazed entrance door opening to:
RECEPTION HALL
with laminate flooring, radiator, stairs leading off, and useful under stairs storage cupboard
FITTED GUESTS CLOAKROOM
having close coupled W.C., pedestal wash hand basin with tiled splashback, radiator, vanity cabinet, extractor fan and ceramic floor tiling.
FAMILY DINING KITCHEN
3.55m x 4.5m (11' 8" x 14' 9") having ample work surface space with base storage cupboards and drawers, matching wall mounted storage cupboards, built-in Bosch electric oven with four ring induction hob and extractor hood, integrated dishwasher, integrated fridge and freezer, one and a half bowl sink unit with swan neck mixer tap, wall mounted concealed Worcester gas central heating boiler with timer, ceramic floor tiling, double radiator, co ordinated tiled splashbacks, UPVC double glazed window and double French doors opening out to the rear garden. Archway through to;
UTILITY ROOM
having further work surface space, single drainer sink unit with cupboard space beneath, plumbing for washing machine, space for tumble dryer, radiator, extractor fan, tiled splashbacks and ceramic floor tiling.
SNUG/STUDY
3.85m x 3.14m (12' 8" x 10' 4") a versatile ground floor reception room with radiator, having laminate flooring, UPVC double glazed window to front.
FIRST FLOOR LANDING
having spindle balustrade, radiator and useful built-in store cupboard.
FAMILY LOUNGE
3.95m max (3.12m min) x 4.5m (13' 0" x 14' 9") having two UPVC double glazed windows to rear enjoying lovely views across the neighbouring canal and countryside beyond, laminate flooring and traditional stone fire place with electric fire fitment, two wall light points and radiator.
BEDROOM THREE
2.34m x 3.6m (7' 8" x 11' 10") having laminate flooring, UPVC double glazed window to front and radiator.
BEDROOM FOUR
2.11m x 2.87m (6' 11" x 9' 5") having UPVC double glazed window to front, radiator and laminate flooring.
FAMILY BATHROOM
fully tiled with a panelled bath with mixer tap and shower attachment, pedestal wash hand basin, close coupled W.C., electric shaver point, extractor fan and radiator and tiled flooring.
SECOND FLOOR LANDING
having built-in store cupboard and loft access hatch.
BEDROOM ONE
3.6m x 4m (11' 10" x 13' 1") with full height and width built-in wardrobes with shelving and hanging space, UPVC double glazed dormer window to rear, radiator and laminate flooring. Door to:
JACK AND JILL EN SUITE SHOWER ROOM
with corner quadrant shower cubicle with aqua panelling to walls, pedestal wash hand basin with mono block mixer tap, close coupled wc, electric shaver point, chrome central heating towel rail and radiator, downlighters and extractor fan and tiled flooring.
BEDROOM TWO
3.95m x 4m (13' 0" x 13' 1") having UPVC double glazed dormer window to front, radiator, laminate flooring and full height and width fitted wardrobes with additional double doored wardrobe.
OUTSIDE
The property is set at the end of the cul de sac with a pedestrian approach with an attractive low maintenance fore garden with pathway leading to the front door. To the rear is an easily maintained hard landscaped garden with slate tiled patio, gravelled pathway with slate stepping stones flanked by slate chipped borders and steps down to a lower patio with wrought-iron railings forming a boundary to the canal with gate providing pedestrian access at the rear, external lighting and useful cold water tap.
SINGLE GARAGE
(not measured) situated in a separate block and having up and over entrance door, light and power. There is also an allocated parking space.
ADDITIONAL INFORMATION
Our client advises us there is an annual service charge of �220.00 to manage the communal grassed areas along the road.
Council Tax Band
D
Important Information
- This is a Freehold property.
Property Ref: 6641322_28200039
Similar Properties
2 Bedroom End of Terrace House | £285,000
Bill Tandy and Company are delighted in offering for sale this recently built David Wilson home, located on the highly s...
1 Bedroom Apartment | £285,000
Bill Tandy and Company are delighted in offering for sale this recently built second floor retirement apartment within t...
Marshall Road, Lichfield, WS13
2 Bedroom Semi-Detached House | £280,000
Built on the popular Hallam Park development by David Wilson Homes in 2020 this very well presented semi detached proper...
Vincent Road, Sutton Coldfield, B75
2 Bedroom Semi-Detached Bungalow | £289,950
Bill Tandy and Company are delighted to offer for sale this semi detached bungalow which is superbly located in the high...
Charter Mews, Sandford Street, Lichfield, WS13
3 Bedroom Duplex | £295,000
Bill Tandy and Company, Lichfield, are delighted in offering for sale this superbly presented and generously sized duple...
Burway Meadow, Alrewas, Burton-on-Trent, DE13
3 Bedroom End of Terrace House | £295,000
Situated in the popular village of Alrewas and in this pleasant cul de sac location, this end town house property is ava...

Bill Tandy & Co (Lichfield)
Lichfield, Staffordshire, WS13 6LJ
How much is your home worth?
Use our short form to request a valuation of your property.
Request a Valuation
























