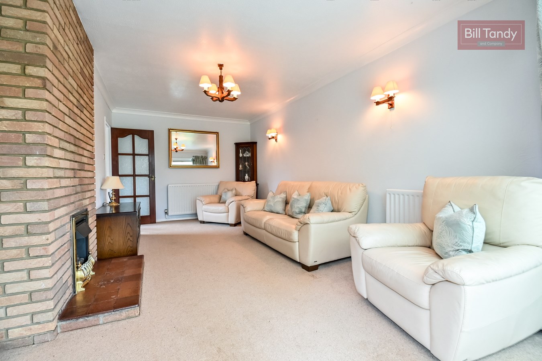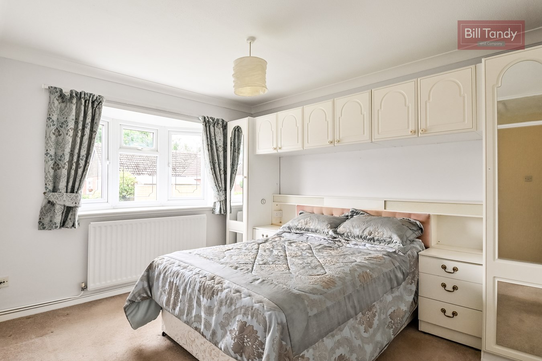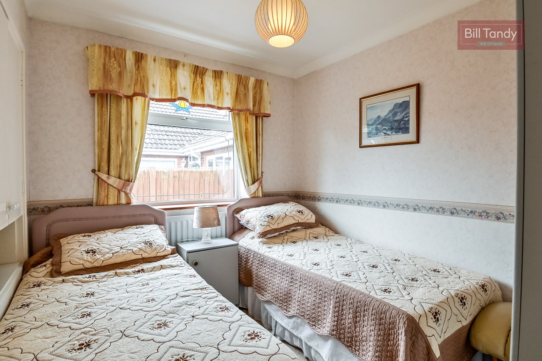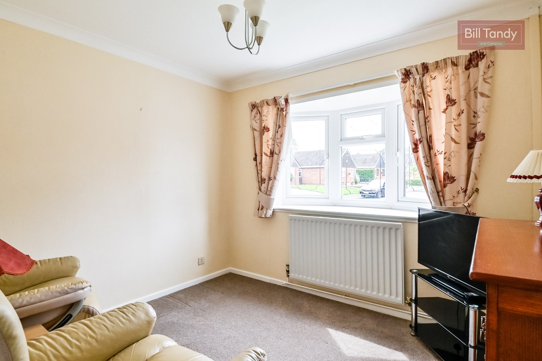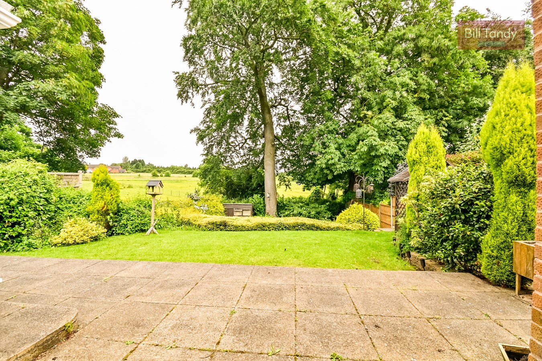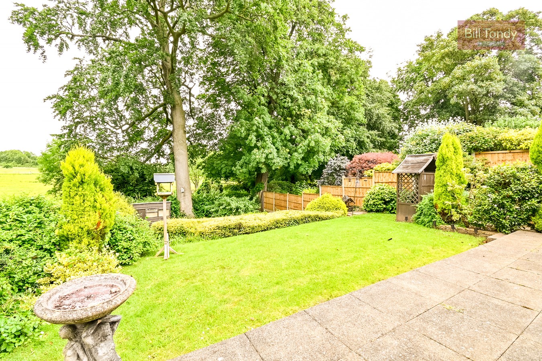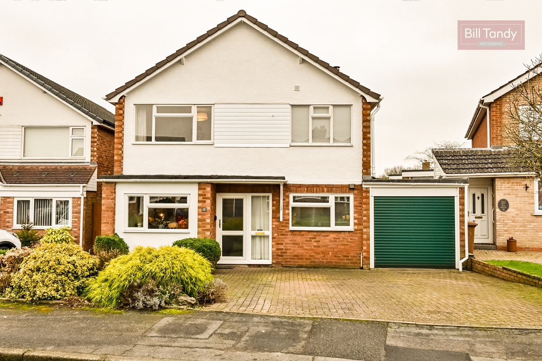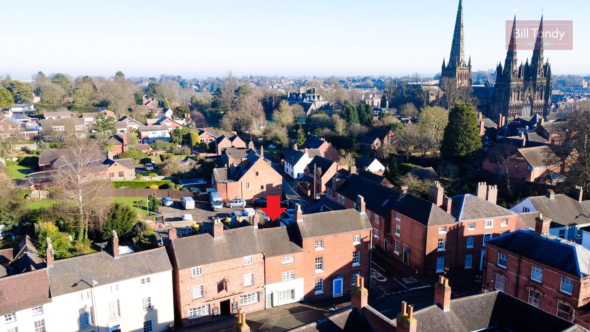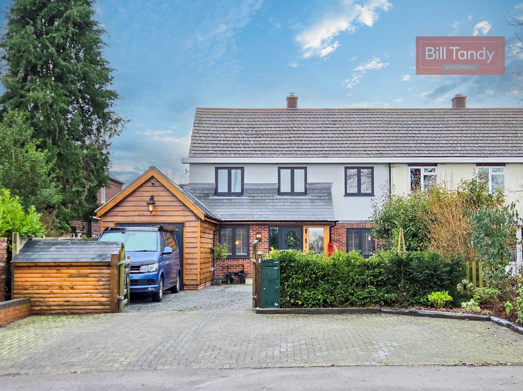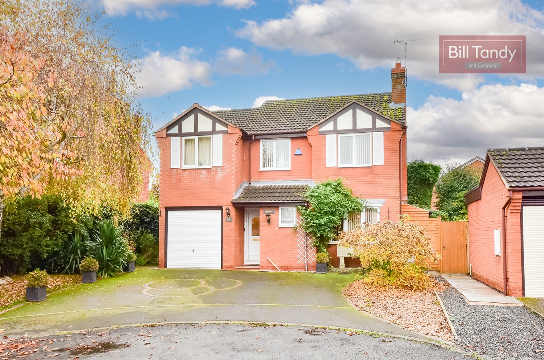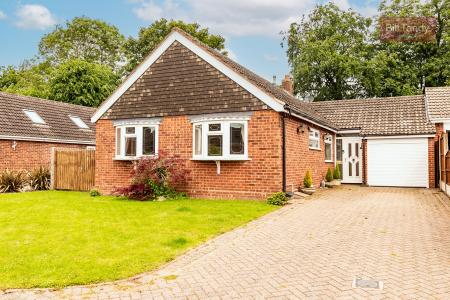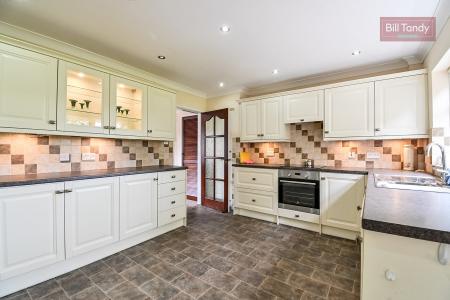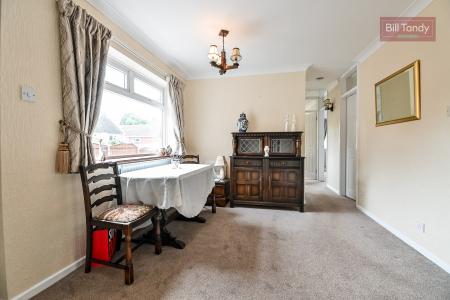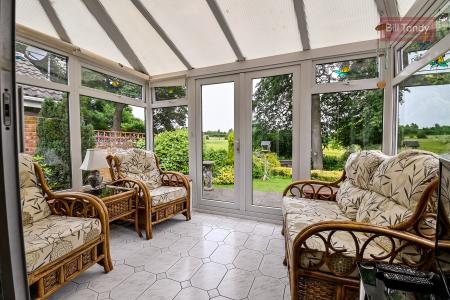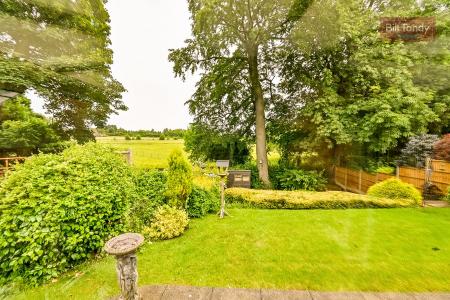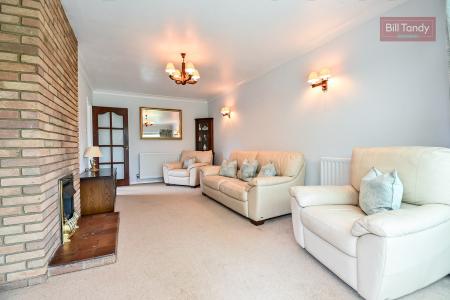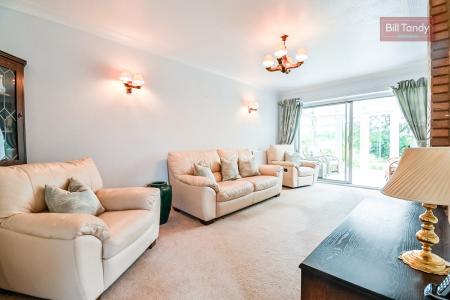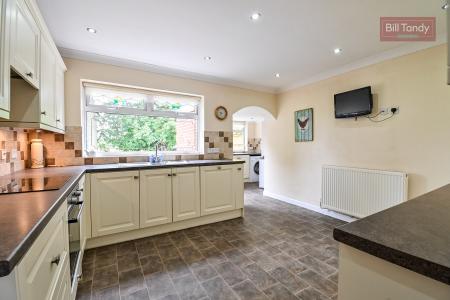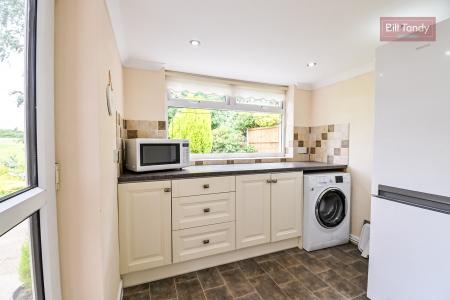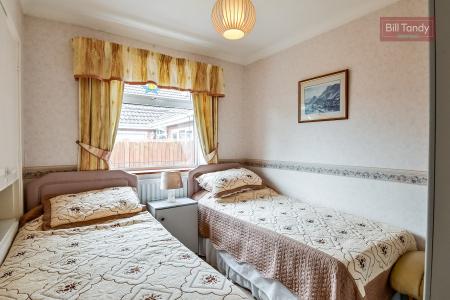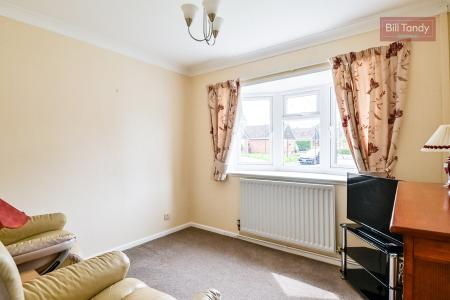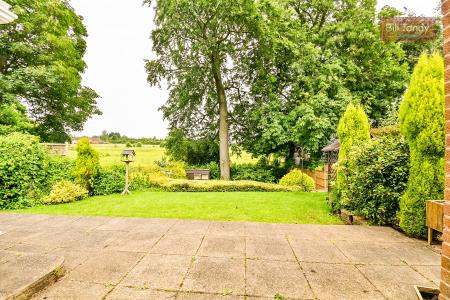- Beautifully located link detached bungalow
- Peaceful village setting with end cul de sac position
- Lovely countryside views to the rear
- Immediate vacant possession - no upward chain
- Entrance vestibule and dining hall
- Pleasant lounge with UPVC double glazed conservatory
- Extended family kitchen and utility area
- 3 good bedrooms and quality fitted shower room
- Garage with electric opening door and block paved driveway
- Mature landscaped private rear garden
3 Bedroom Bungalow for sale in Rugeley
Available with immediate vacant possession this beautifully presented bungalow enjoys a delightful location at the end of the cul de sac within the peaceful village of Longdon. With glorious countryside views across neighbouring paddocks, the property has a charming setting perfect to enjoy peaceful summer evenings. The village boats a lovely atmosphere with a popular local pub, church and primary school, and is perfect for accessing Cannock Chase, Lichfield cathedral city and Rugeley. This ideally located bungalow has generously planned accommodation with three good bedrooms, a superb sized kitchen and utility and pleasant lounge with conservatory. To fully appreciate the extent and accommodation on offer, an early viewing would be strongly recommended.
ENTRANCE VESTIBULEapproached via a UPVC double glazed entrance door and having an inner obscure glazed entrance door with wall light opening to:
DINING HALL
3.70m x 3.04m (12' 2" x 10' 0") having UPVC double glazed window to side, double radiator, coving to ceiling, cupboard housing the combination gas central heating boiler with timer and door to:
LOUNGE
5.48m x 3.05m (3.46m max) (18' 0" x 10' 0" - 11'4" max) having brick fireplace with coal effect living flame gas fire standing on a quarry tiled hearth, coving, two double radiators, wall light points and double glazed sliding patio doors to:
CONSERVATORY
3.21m x 2.32m (10' 6" x 7' 7") being UPVC double glazed on a brick base with double doors out to the rear garden, tiled flooring, wall lights and pleasant countryside views.
BREAKFAST KITCHEN
4.02m x 3.49m (13' 2" x 11' 5") having ample pre-formed work surface space with base contemporary style doored cupboards and drawers, matching wall mounted storage cupboards, built-in Electrolux electric oven with four ring electric hob, integrated dishwasher with matching fascia, pull-out bottle rack, one and a half bowl sink unit, carousel corner units, useful pan drawers, under-cupboard lighting, low energy downlighting, glazed display cabinet, double radiator, wall mounted T.V. media point, UPVC double glazed window to rear and archway through to:
UTILITY AREA
2.50m x 2.00m (8' 2" x 6' 7") having further work surface space with matching base storage cupboards and drawers, space and plumbing for washing machine, space for fridge/freezer, UPVC double glazed window to rear and double glazed door to garden patio.
BEDROOM ONE
3.64m x 3.04m (11' 11" x 10' 0") having UPVC double glazed bow window to front, radiator, fitted wardrobes and built-in double doored walk-in wardrobe.
BEDROOM TWO
3.00m x 2.70m (9' 10" x 8' 10") having UPVC double glazed bow window to front, radiator and coving.
BEDROOM THREE
3.04m x 2.46m (10' 0" x 8' 1") having built-in cupboard, radiator, UPVC double glazed window and coving.
SHOWER ROOM
having a large walk-in shower cubicle with Mira electric shower fitment, vanity unit with wash hand basin, W.C. with concealed cistern, comprehensive wall tiling, chrome heated towel rail/radiator, mirrored vanity cabinet with lighting and low energy downlighters.
OUTSIDE
The property is set at the end of the cul de sac, well back off the road, with a block paved driveway providing parking for several cars and a neat lawned foregarden with wide double gated access to the side of the property with the potential for additional storage, side greenhouse and leading through to the rear garden having a patio seating area, neat lawn, mature flower and herbaceous side borders, established trees, garden shed, lovely aspect to the rear with gated access to a brook side walk.
GARAGE
5.80m x 2.53m (19' 0" x 8' 4") approached via an electric roller shutter entrance door and having light and power.
COUNCIL TAX
Band D.
FURTHER INFORMATION
Mains drainage, water, electricity and gas connected. Telephone connected. For broadband and mobile phone speeds and coverage, please refer to the website below: https://checker.ofcom.org.uk/
Important Information
- This is a Freehold property.
Property Ref: 6641322_26896180
Similar Properties
4 Bedroom Detached House | £450,000
Enjoying a highly regarded setting within this peaceful cul de sac location, this very well presented four bedroom detac...
Beacon Street, Lichfield, WS13
4 Bedroom Townhouse | £450,000
**WATCH THE VIDEO TOUR** Available for sale with no upward chain and enjoying a unique location within the very heart of...
Alrewas Road, Kings Bromley, Burton-on-Trent, DE13
3 Bedroom Semi-Detached House | £450,000
Bill Tandy and Company, Lichfield, are delighted in offering for sale this superbly improved, renovated and impressive s...
Lanes Close, Kings Bromley, Burton-on-Trent, DE13
4 Bedroom Detached House | Offers Over £465,000
** WOW - MODERN 4 BEDROOM HOME IN KINGS BROMLEY ** Bill Tandy and Company, Lichfield, are delighted in offering for sale...
4 Bedroom Detached House | Offers Over £475,000
** WELL PRESENTED EXTENDED 4 BEDROOM DETACHED HOME ON BOLEY PARK ** Bill Tandy and Company are delighted to offer for sa...
Rangemore Hall, Dunstall Road, Rangemore, Burton-on-Trent, DE13
2 Bedroom Apartment | £475,000
Pavilion Point forms part of the impressive Rangemore Hall development which is a stunning Grade 2 listed property stand...

Bill Tandy & Co (Lichfield)
Lichfield, Staffordshire, WS13 6LJ
How much is your home worth?
Use our short form to request a valuation of your property.
Request a Valuation








