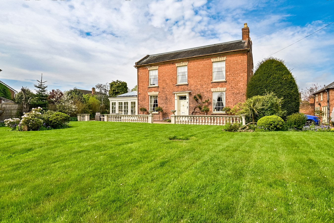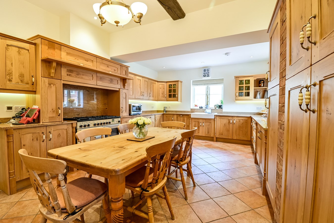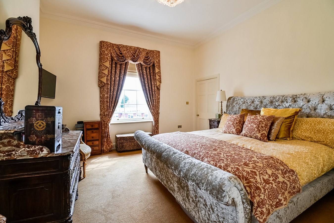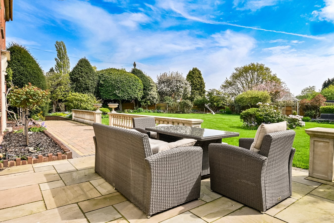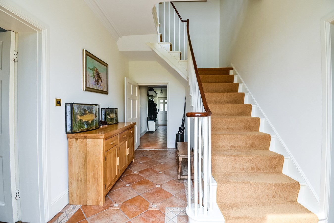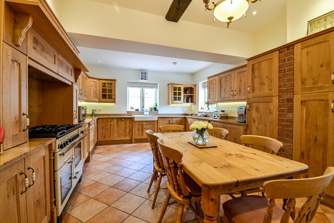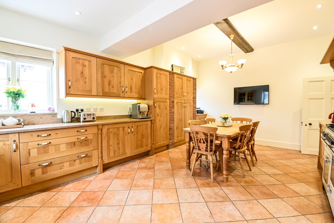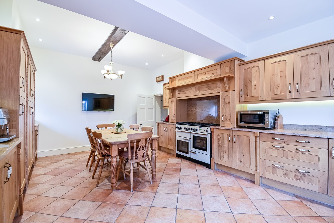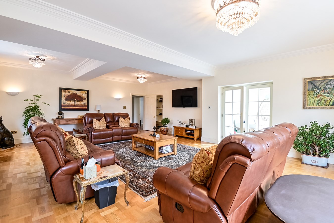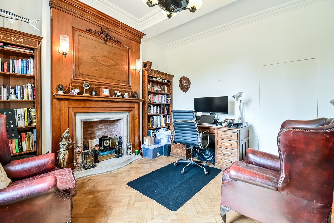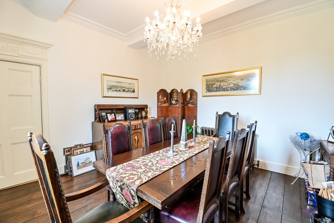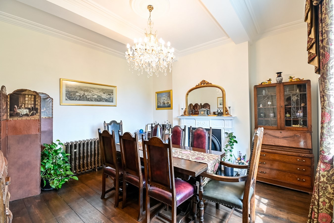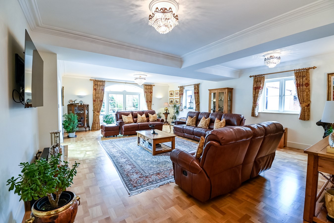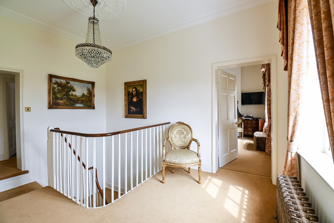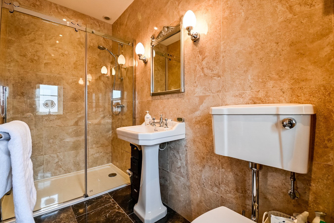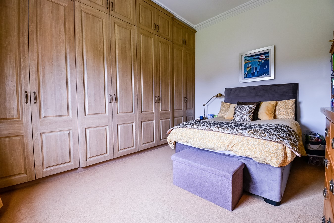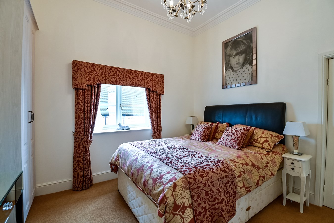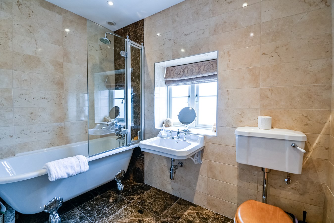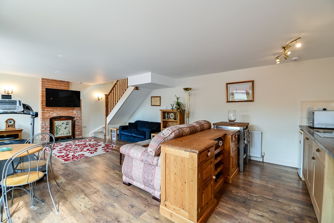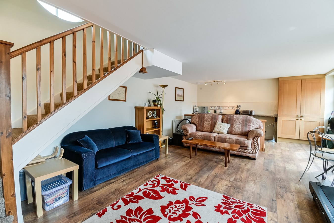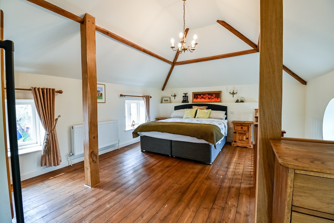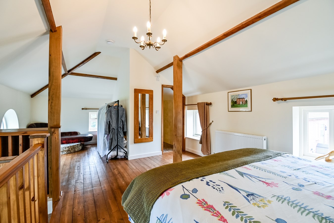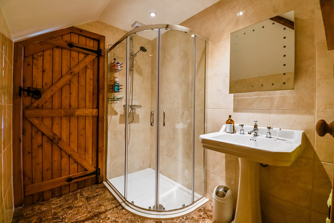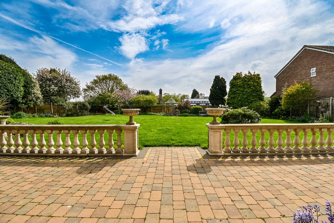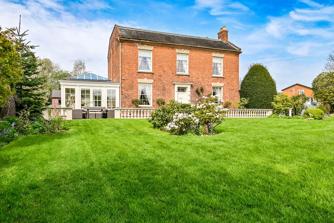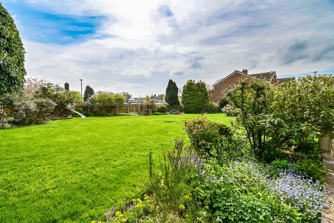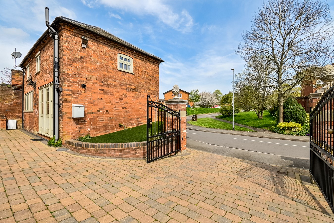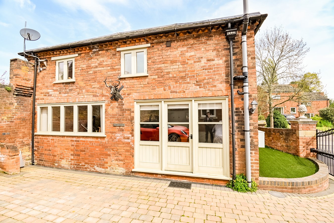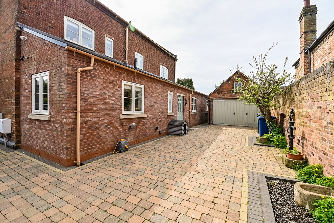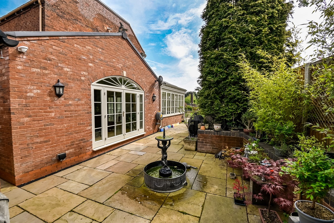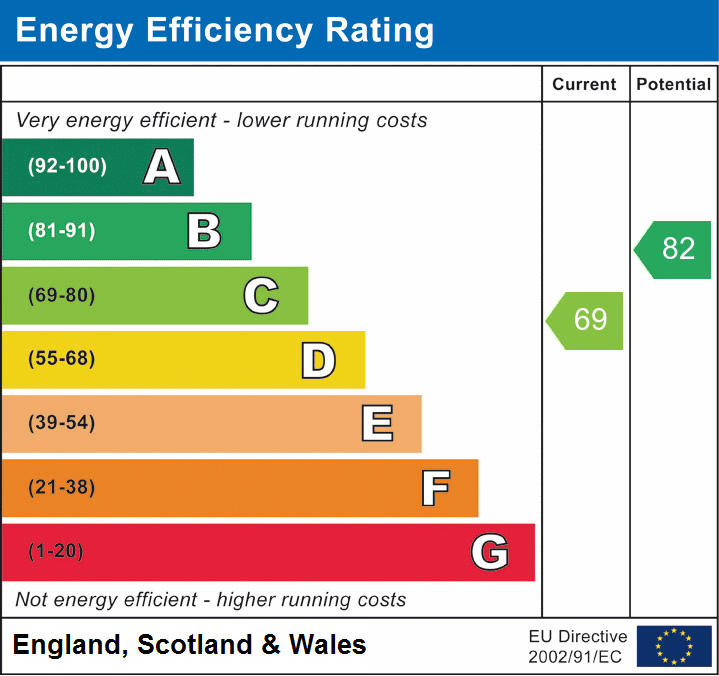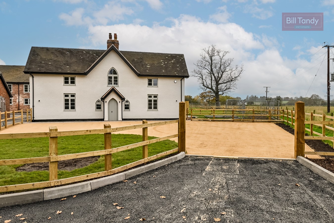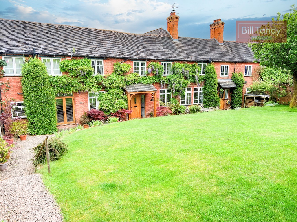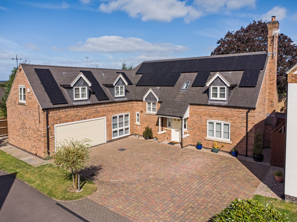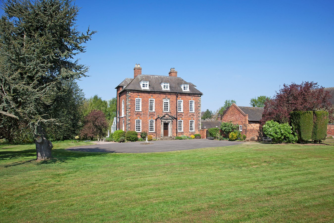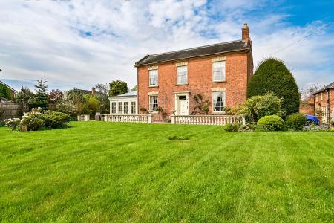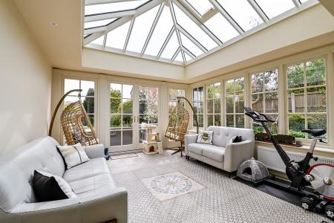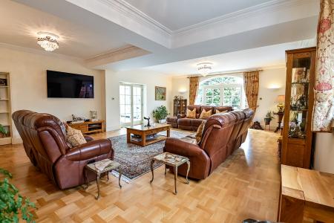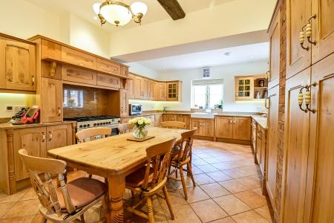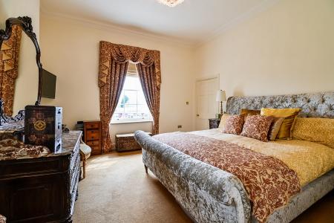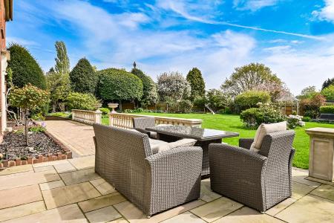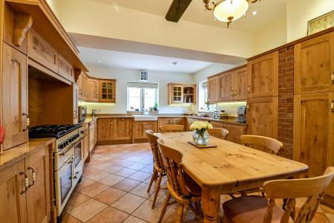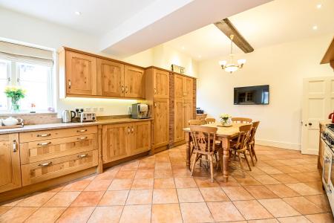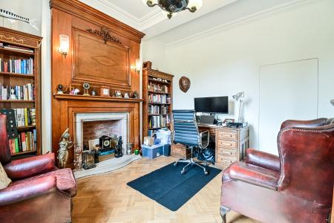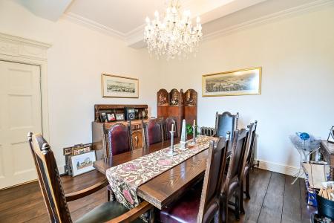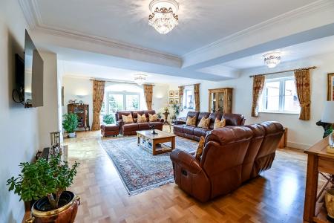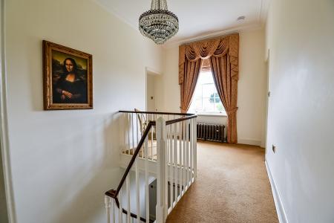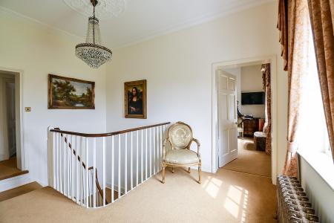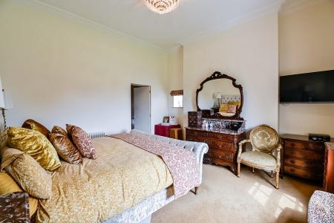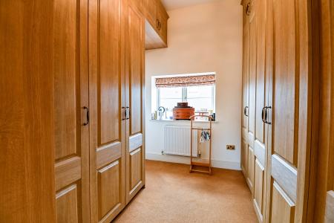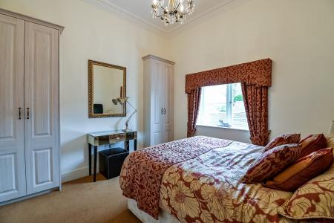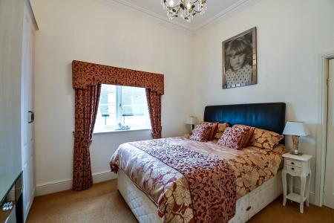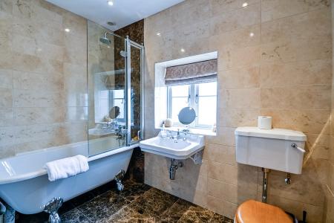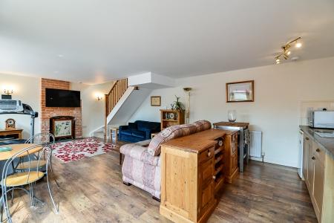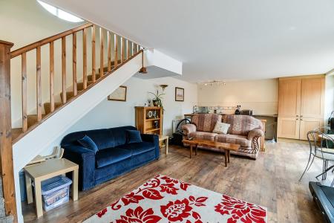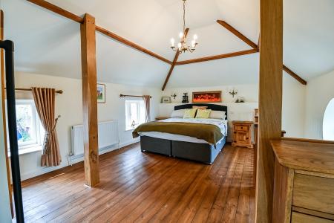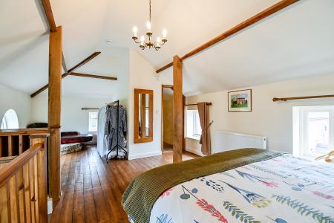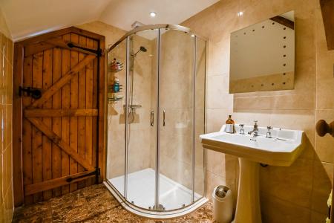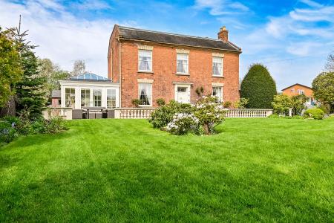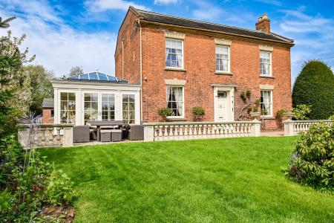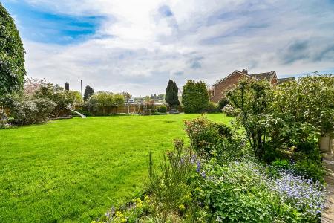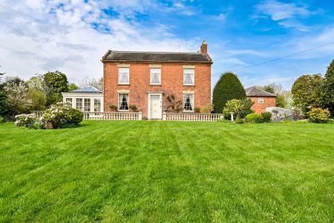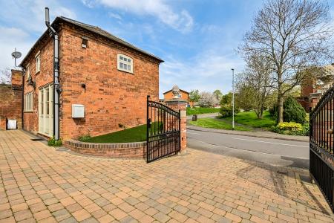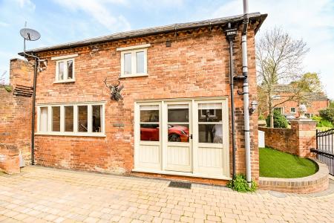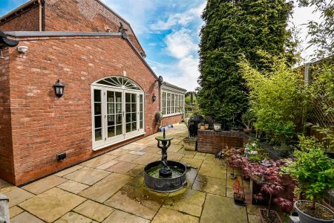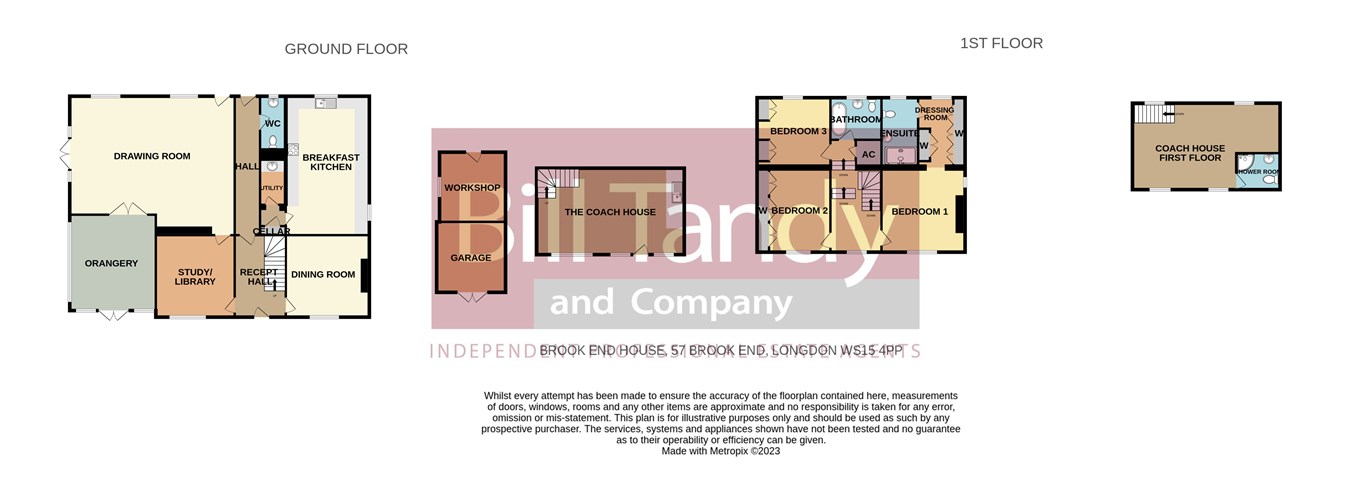- Beautifully presented and vastly improved Georgian family home
- No upward chain
- Exquisitely presented throughout with fine attention to details
- Impressive entrance hall with elegant staircase and guests cloakroom
- Stunning drawing room opening to gorgeous orangery
- Separate dining room and study/library
- Top quality fitted luxury breakfast kitchen with integral appliances and utility
- Useful cellars
- Master bedroom with luxury en suite and dressing room
- 2 further double bedrooms and family bathroom
4 Bedroom Detached House for sale in Rugeley
** STUNNING GEORGIAN FAMILY RESIDENCE WITH ANNEX - VIEWINGS ADVISED ** Situated in one of the area's most popular villages this traditional Georgian family home has been significantly improved by the present owners, with tasteful alterations and extensions which take full advantage of its natural charm and character. With great attention to details the owners have created a perfect balance of tradition and modernity, from the thoughtfully installed new windows which include refurbished shutters and sashes, together with discreet underfloor heating. Standing in lovely south facing gardens the property also has a separate self contained annexe which boasts an impressive open plan living area with bedroom and en suite, perfect for those weekend guests or dependant relative. Just some four miles from the cathedral city of Lichfield the property is perfect to take advantage of all that is on offer with Lichfield's broad choice of shopping and leisure facilities. The village of Longdon has a very popular local primary school which feeds to the Friary school in Lichfield, and the well regarded Swan with Two Necks pub and St James church. A truly rare opportunity to acquire an exquisite family home, and with no upward chain, an early viewing would be strongly recommended.
IMPRESSIVE RECEPTION HALLapproached via a Georgian style entrance door having stairs leading off with original balustrade, tiled flooring, coved cornice and door to a:
REAR HALLWAY
with a continuation of the tiled flooring and having access to cellar and underfloor heating running off the central heating system
FITTED GUESTS CLOAKROOM
with traditional style fittings comprising pedestal wash hand basin and W.C. with high level cistern, ceramic floor tiling, metro wall tiling, obscure double glazed window, underfloor heating running off the central heating system and access to eaves.
PRINCIPAL DRAWING ROOM
8.34m x 6.27m max (27' 4" x 20' 7" max) a stunning room having feature light oak parquet flooring, wide double French doors opening to the rear garden, double glazed windows to rear, coved cornice, underfloor heating running off the central heating system, bookcase door opens to the study and double glazed double French doors open to:
ORANGERY
4.78m x 4.28m (15' 8" x 14' 1") being double glazed on a brick base, having attractive tiled flooring, sky lanterns and automatic openers, two double radiators and downlighters.
DINING ROOM
4.26m x 4.12m (14' 0" x 13' 6") having traditional fire surround with cast-iron open fire standing on a marble hearth, coved cornice and ceiling rose and double glazed sash window with integral concealed shutters, original revealed wooden flooring and traditional radiator.
STUDY/LIBRARY
4.14m x 3.67m (13' 7" x 12' 0") having double glazed sash style window to front with concealed shutter, traditional Georgian fireplace, coved cornice and radiator.
FABULOUS BREAKFAST KITCHEN
6.26m x 4.21m (20' 6" x 13' 10") having extensive granite work tops with oak doored base storage cupboards and drawers, matching wall mounted storage cupboards including glazed display cabinets and display shelving, double bowl enamel sink, integrated appliances including larder fridge, twin freezers and dishwasher each with matching fascias, free-standing Rangemaster Professional Deluxe cooker set into a unit with concealed extractor hood and lighting, tiled flooring with underfloor heating running off the central heating system, low energy downlighters and double glazed windows on dual aspect.
UTILITY ROOM
having work surface space, plumbing for washing machine and tumble dryer, wall mounted Worcester gas central heating boiler timer, underfloor heating running off the central heating system and extractor fan.
CELLAR
approached from the hallway with stairs descending to two distinct cellar areas each measuring approximately 4.00m x 2.00m (13' 1" x 6' 7") providing excellent storage with light and power.
FIRST FLOOR GALLERIED LANDING
approached by a beautiful traditional staircase and having double glazed sash window to front, traditional radiator, coved cornice and ceiling rose.
MASTER BEDROOM
4.20m x 4.20m (13' 9" x 13' 9") having traditional double glazed sash window to front, traditional radiator, coved cornice, side windowlight and door to:
DRESSING ROOM
fully fitted with an excellent range of wardrobes and cupboards, double glazed window to rear, radiator and door to:
LUXURY EN SUITE SHOWER ROOM
fully tiled and having a wide double shower cubicle with thermostatic shower fitment, traditional style pedestal wash hand basin and W.C., traditional heated towel rail/radiator, obscure double glazed window to rear, wall light points, downlighters, extractor fan and shelved vanity cupboard.
BEDROOM TWO
4.20m x 3.63m max (13' 9" x 11' 11" max) having full height and width fitted wardrobes with overhead storage cupboards, traditional radiator, coved cornice and double glazed sash style window to front.
BEDROOM THREE
3.66m x 3.23m (12' 0" x 10' 7") having two double built-in wardrobes, double glazed window to rear, radiator and coved cornice.
FAMILY BATHROOM
being fully tiled and having a traditional roll top clawfoot bath with mixer tap with shower attachment and shower screen and separate Burlington thermostatic shower with drencher shower, wash hand basin, W.C., double glazed window to side and heated towel rail/radiator. Adjacent to the bathroom is the airing cupboard housing a pressurised hot water cylinder system and linen shelving.
THE COACH HOUSE
Open Plan Living Kitchen
Open Plan Living Kitchen 7.40m x 4.35m (24' 3" x 14' 3") having a traditional decorative fireplace, wood laminate flooring, two radiators. The kitchen area has work surface space with base storage cupboards and drawers, single drainer sink unit, space for fridge and freezer. Stairs rise to the first floor.
Bedroom
7.40m overall x 4.35m (24' 3" overall x 14' 3") having wooden flooring, two circular obscure double glazed feature windows, further windows to rear, double radiator, revealed wooden flooring and door to:
En Suite Shower Room
En Suite Shower Room having a corner quadrant shower cubicle with thermostatic shower fitment, pedestal wash hand basin, W.C., traditional heated towel rail/radiator, comprehensive floor and wall tiling, LED mirror with electric shaver point, extractor fan and downlighters.
OUTSIDE
The property is set back off the road with an electric gated entrance leading to the very generous parking area providing parking for multiple cars. The south facing gardens extend principally to the side of the property and have a generous patio seating area with flagstones and block paving, lawn, fenced perimeters and mature flower and herbaceous borders.
DETACHED GARAGE
3.54m x 3.46m (11' 7" x 11' 4") having double divisional entrance door, personal integral access door, fluorescent light and power points.
WORKSHOP
3.50m x 3.40m (11' 6" x 11' 2") situated to the rear of the garage with fluorescent light and power and window to side.
COUNCIL TAX
Band G.
Important Information
- This is a Freehold property.
Property Ref: 6641322_26248642
Similar Properties
Lysways Lane, Hanch, Lichfield, WS13
4 Bedroom Farm House | £945,000
This beautifully restored farm house has been thoughtfully renovated with quality and luxury in mind. From the stunning...
Chestall Park, Cannock Wood , WS15
4 Bedroom Cottage | £895,000
A rare opportunity to acquire a beautifully converted substantial size property enjoying an historic location within the...
Trent Lane, Newton Solney, Burton-on-Trent, DE15
5 Bedroom Detached House | £875,000
This particularly impressive detached family home was built by a well regarded local developer, David McPherson Homes, a...
Mavesyn Ridware, Rugeley, WS15
9 Bedroom Country House | £1,500,000
With an undeniable presence, and standing proudly in the beautiful Staffordshire countryside, this elegant period family...

Bill Tandy & Co (Lichfield)
Lichfield, Staffordshire, WS13 6LJ
How much is your home worth?
Use our short form to request a valuation of your property.
Request a Valuation
