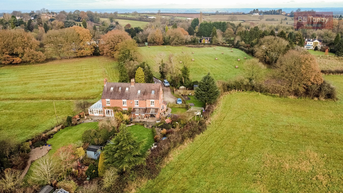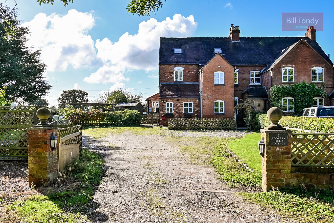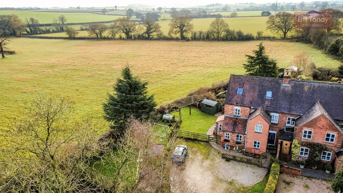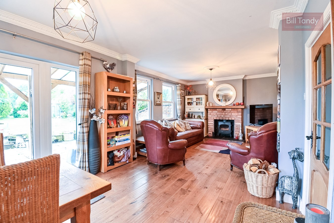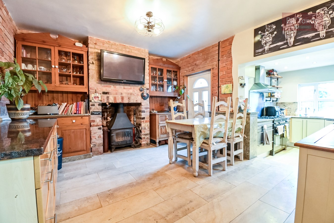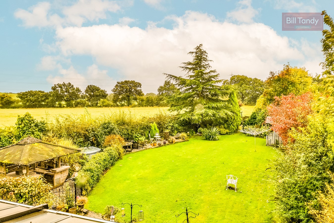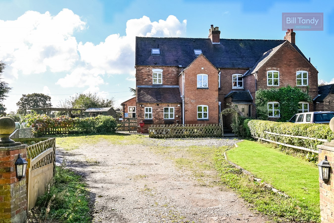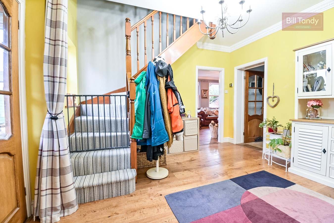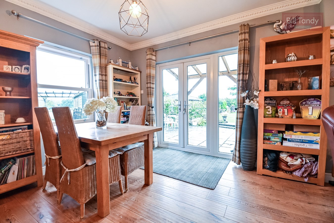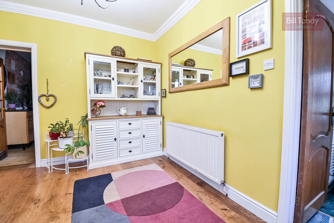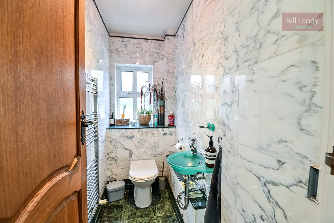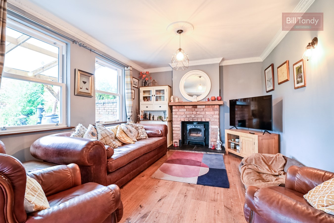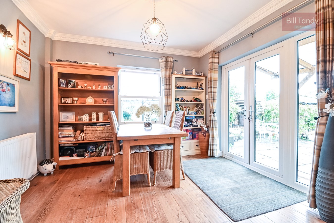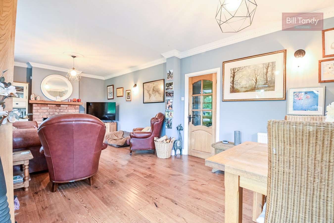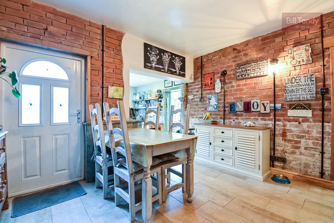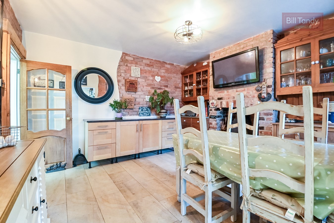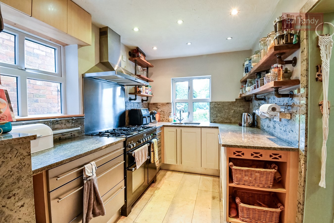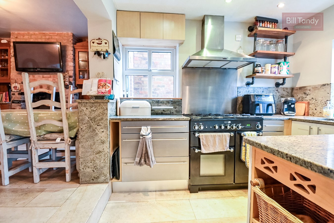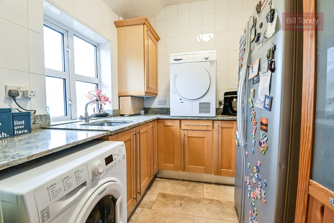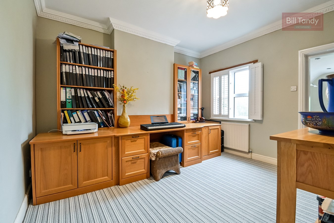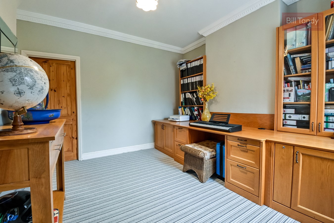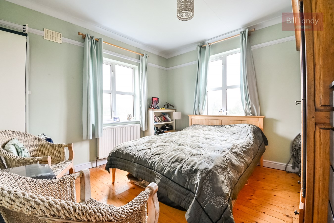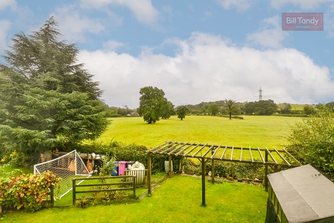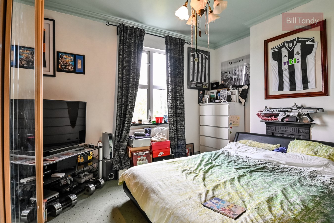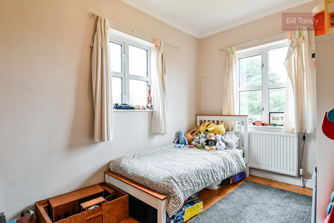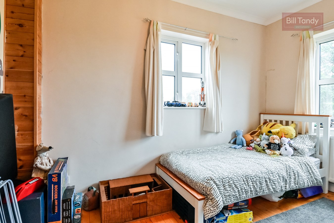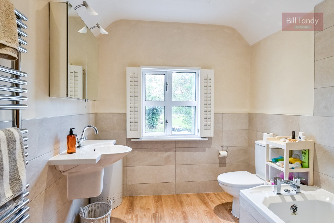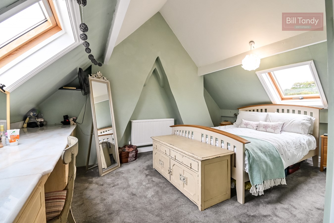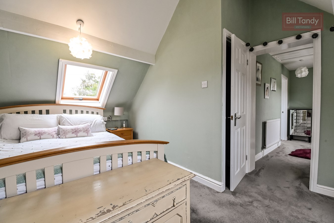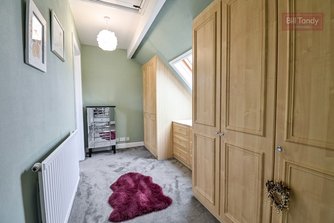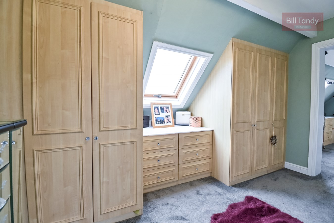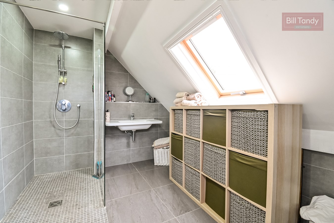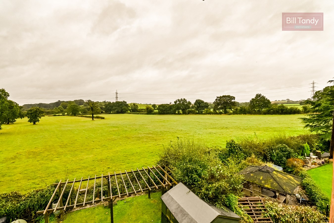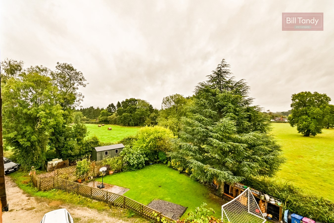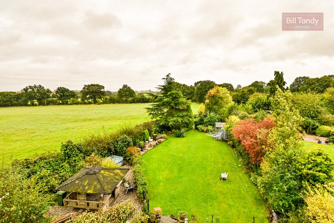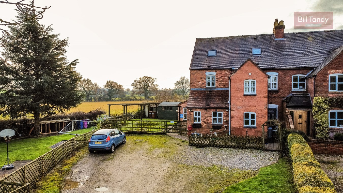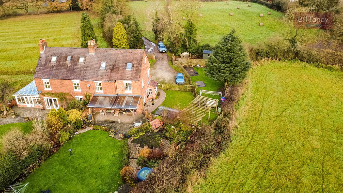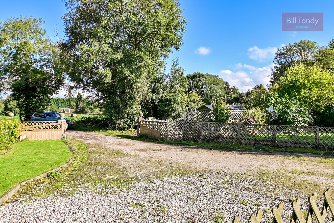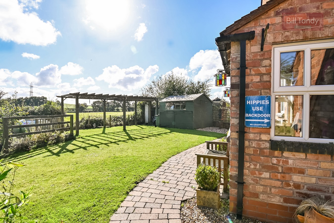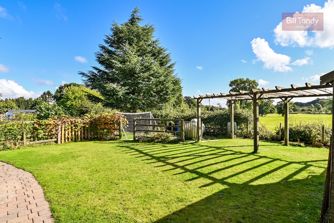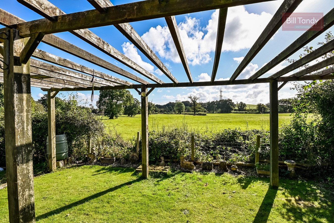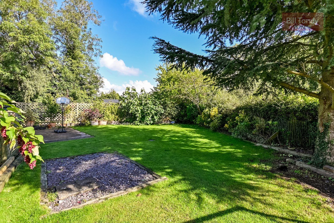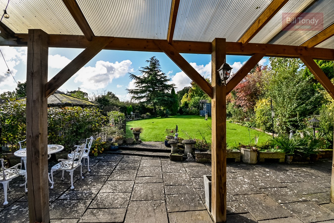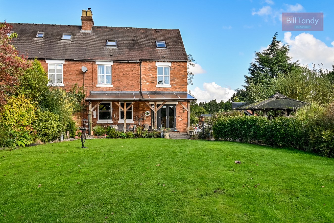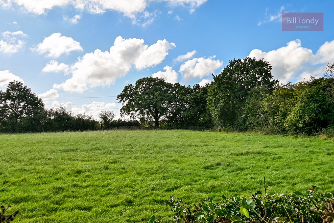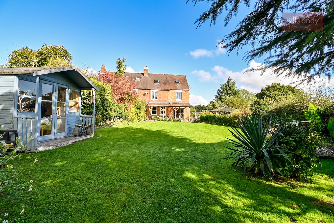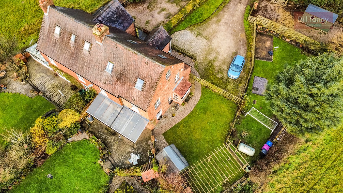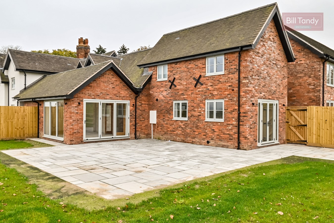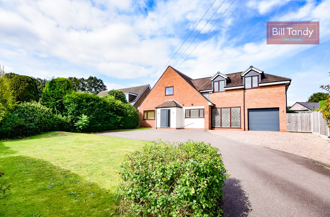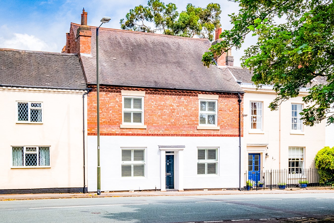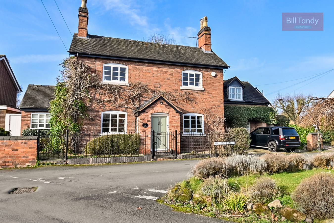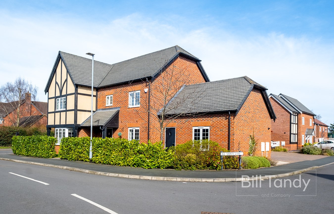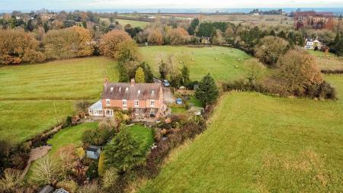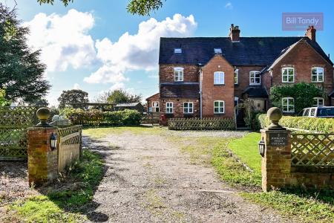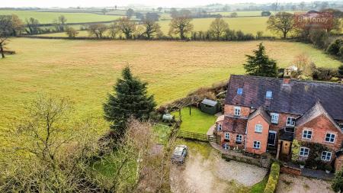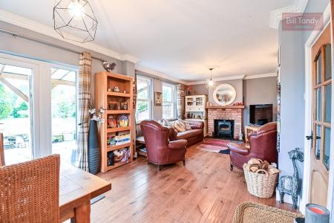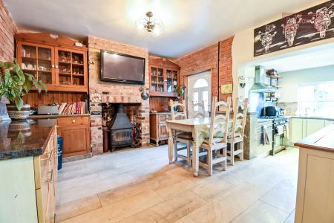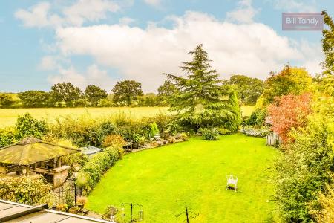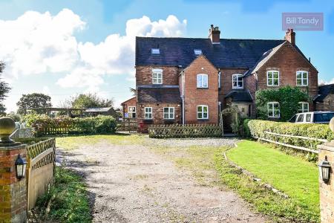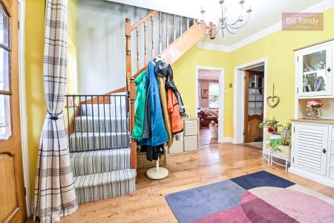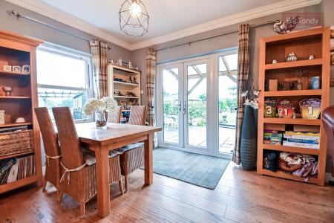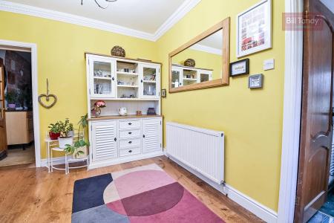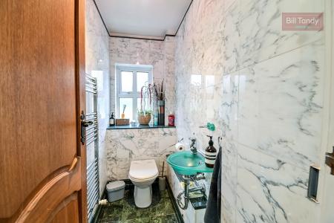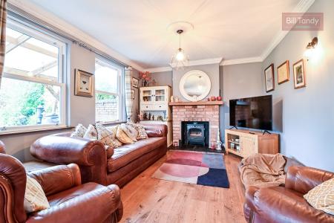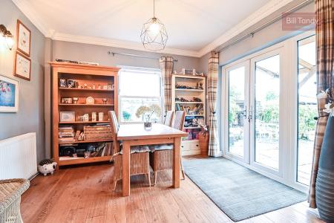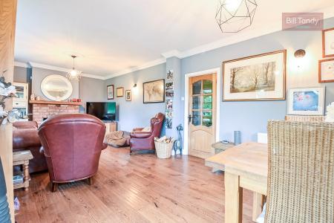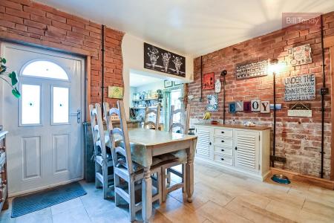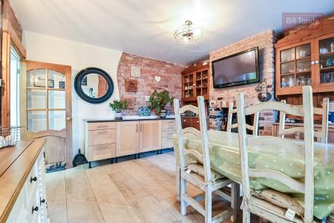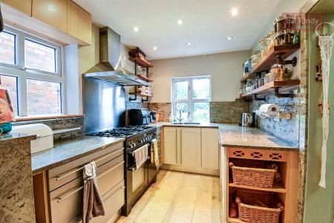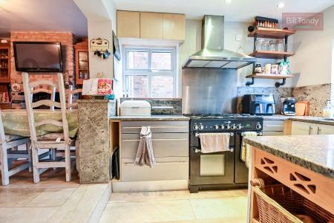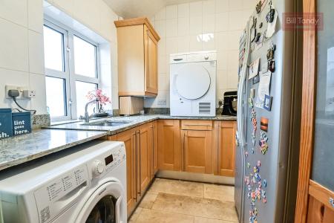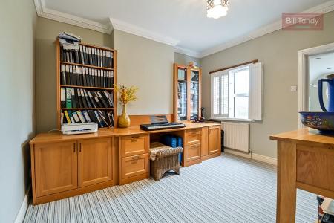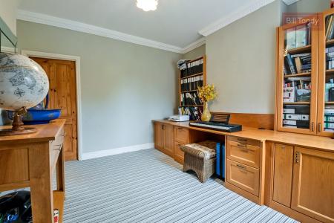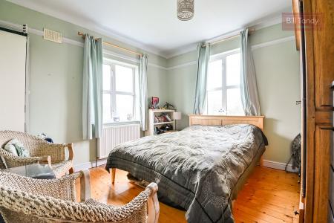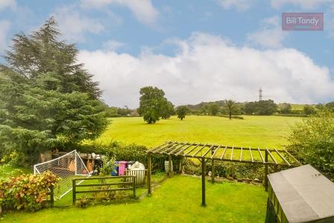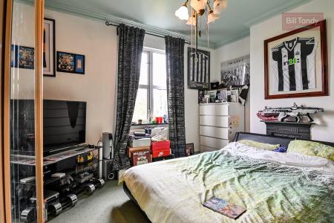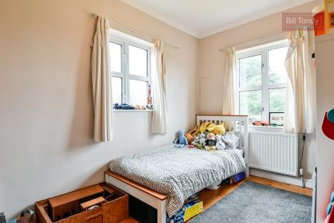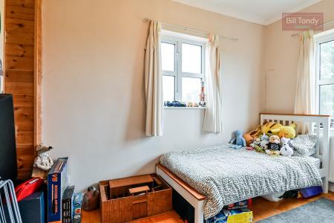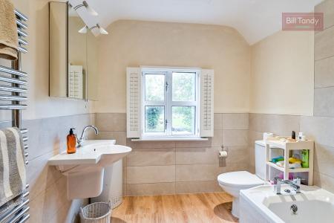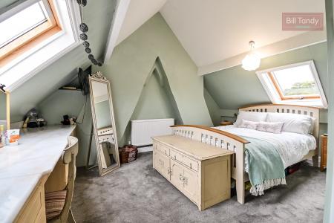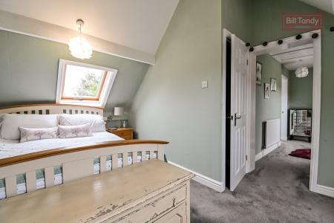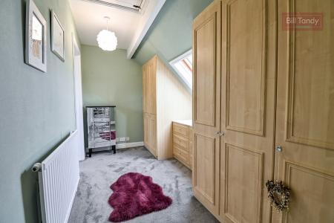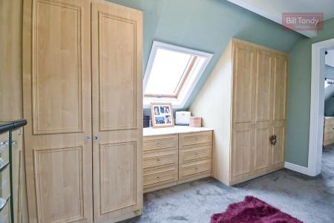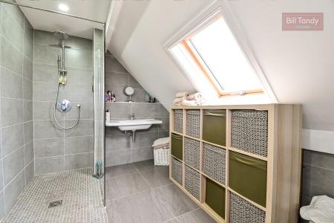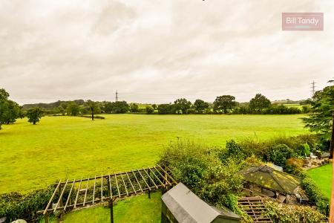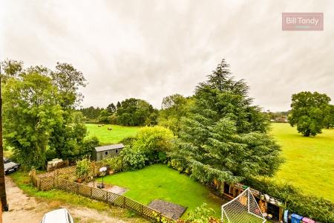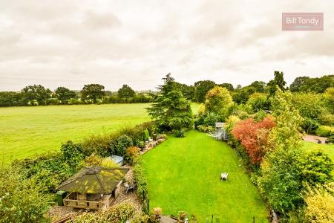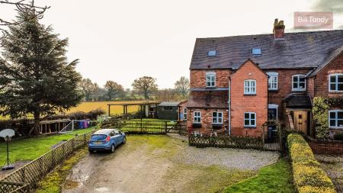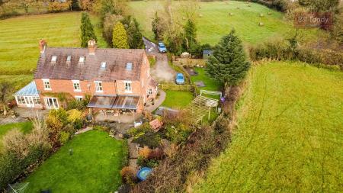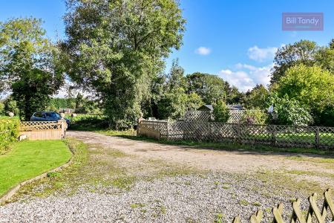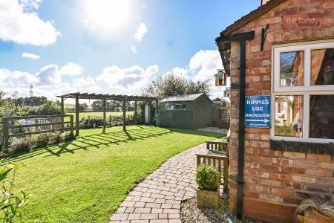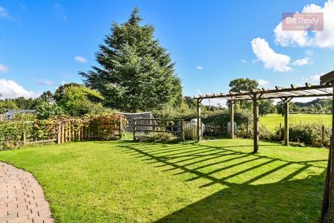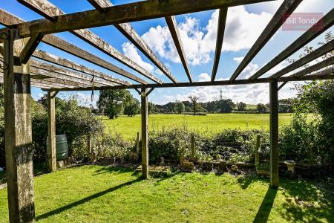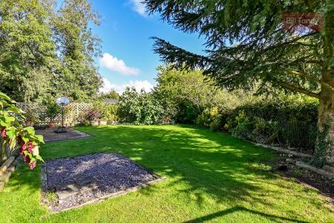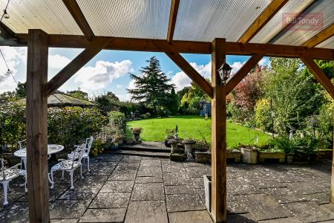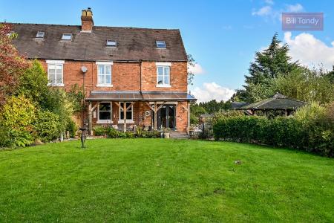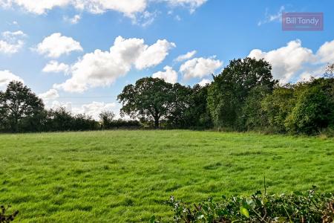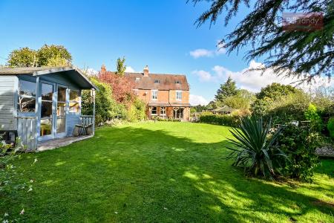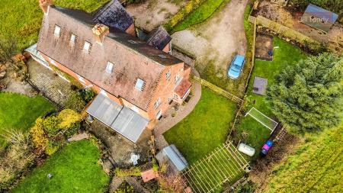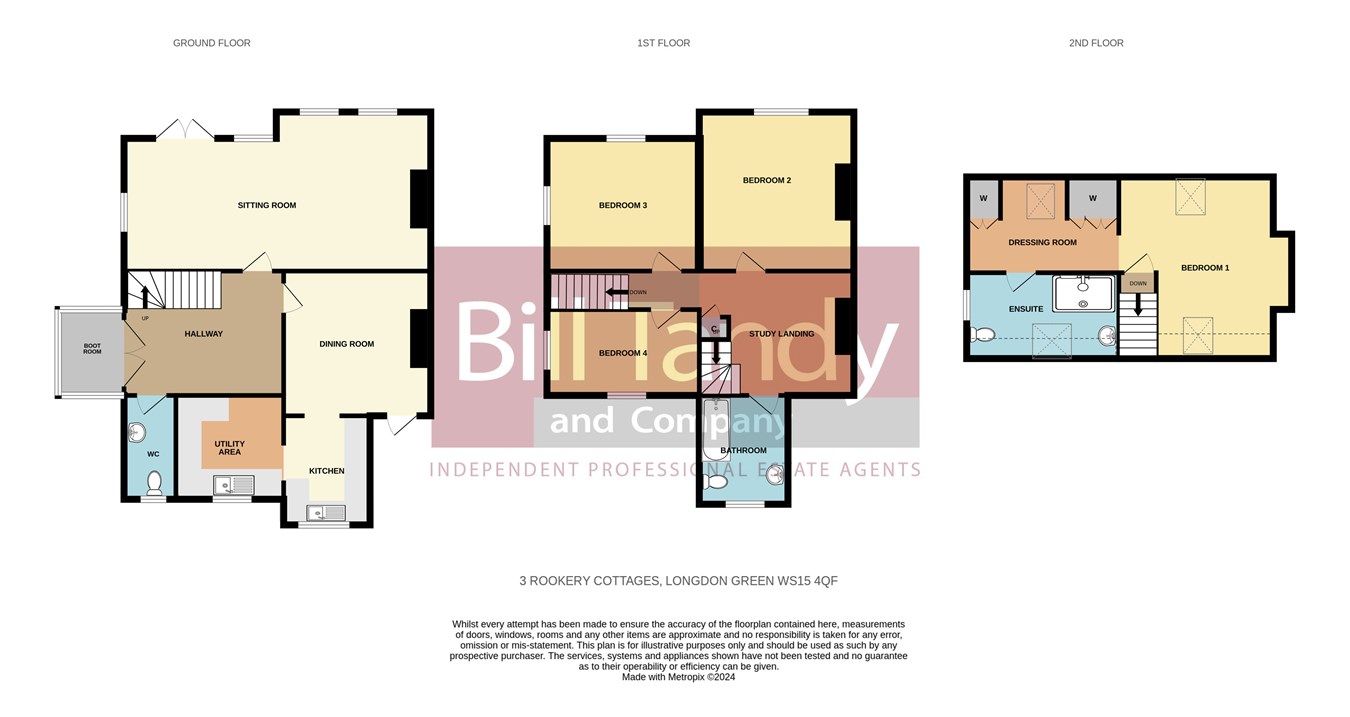- Uniquely located traditional three storey family home in highly sought after location
- Prestigious Longdon Green address with countryside views
- Impressive and versatile accommodation layout ideal for a family home
- Large family sitting room with log burner and lovely entrance dining room
- Quality fitted dining kitchen and utility
- Third reception area with fitted cloakroom off
- 3 first floor double bedrooms, luxury family bathroom and study landing
- Second floor attic bedroom suite with luxury en suite wet room
- Extensive gardens and driveway for several cars
- Glorious south facing aspect with far-reaching views
4 Bedroom Semi-Detached House for sale in Rugeley
Discreetly located at the end of a private drive and within the highly regarded and prestigious location of Longdon Green nestles this traditional three storey semi detached family home. With its four bedroom layout the property has a versatility to the accommodation which would suit many family needs. The former spacious reception hall has been turned into a potential additional sitting room, with the fabulous sitting/dining room sweeping across the back of the property. The kitchen has quality fittings with granite work tops, as is the utility room located off the family dining area. The master bedroom suite is converted from the former loft space and provides not only a generous bedroom area but also a dressing room and luxury en suite wet room. With glorious countryside views and sunny south facing rear aspect, an early viewing of this rare and unique opportunity would be strongly recommended.
LOVELY DINING ROOM4.13m x 3.70m (13' 7" x 12' 2") approached via a PVC composite entrance door and having a feature brick fireplace with cast iron log burner, granite tiled flooring and opening through to:
KITCHEN AREA
2.80m x 2.23m (9' 2" x 7' 4") having granite work tops with base storage cupboards and drawers, one and a half bowl stainless steel sink unit with swan neck mixer tap, space for range type cooker with stainless steel splashback and extractor canopy, dual aspect UPVC double glazed windows, integrated dishwasher with matching fascia, a continuation of the granite floor tiling and opening through to:
UTILITY AREA
with further granite work tops, stainless steel sink with mixer tap, space and plumbing for washing machine and tumble dryer, space for American style fridge/freezer, wall mounted storage cupboards, concealed Worcester combination gas central heating boiler and UPVC double glazed window to front.
INNER HALLWAY
3.63m x 3.21m (11' 11" x 10' 6") serving as a third reception room and having engineered oak wooden flooring, stairs leading off, coved cornice, Hive central heating thermostat control and double doors to a boot room with double glazed windows.
FITTED GUESTS CLOAKROOM
being fully tiled and having W.C., glass wash hand basin with mono bloc mixer tap and chrome heated towel rail/radiator.
FAMILY SITTING ROOM
7.90m x 4.10m max (3.40m min) (25' 11" x 13' 5" max 11'2" min) having a central brick fireplace with multi-fuel cast iron burner standing on a slate hearth with timber mantel, coved cornice, UPVC double glazed sash style windows to rear and side, double glazed double French doors opening out to the rear garden, engineered oak wooden flooring flooring, two double radiators and wall light points.
FIRST FLOOR STUDY LANDING
4.06m x 3.69m (13' 4" x 12' 1") 4.06m x 3.69m (13' 4" x 12' 1") approached via a staircase with spindle balustrade and being a superbly versatile space with fitted stylish desk, display shelving, glazed cabinets, useful cupboards and drawers, UPVC double glazed window to front with fitted shutters, radiator, stairs leading to second floor with under stairs storage cupboard and coved cornice. Doors open to:
BEDROOM TWO
4.00m x 3.66m (13' 1" x 12' 0") having UPVC double glazed window to rear with lovely views, radiator, cast iron fireplace and coved cornice.
BEDROOM THREE
3.64m x 3.41m (11' 11" x 11' 2") having dual aspect UPVC double glazed windows with far-reaching countryside views, double radiator, attractive wooden flooring and coved cornice.
BEDROOM FOUR
3.65m x 2.42m (12' 0" x 7' 11") again with dual aspect UPVC double glazed windows with countryside views, double radiator, revealed floorboards and coved cornice.
LUXURY FAMILY BATHROOM
having panelled bath with mixer tap, Villeroy and Boch wash hand basin with mono bloc mixer tap, close coupled W.C., partial co-ordinated ceramic wall tiling, wood laminate flooring, low energy downlighters, chrome heated towel rail/radiator, mirrored vanity cabinet with integral lighting and UPVC double glazed window to front with fitted shutter.
SECOND FLOOR ATTIC BEDROOM ONE
4.70m max x 2.90m min (15' 5" max x 9' 6" min) a superb conversion creating a very generous space with dual aspect Velux windows, fitted furniture with granite vanity surface with base storage drawers, double radiator and opening through to:
DRESSING ROOM
with two double and single wardrobes, central dressing area with granite vanity surface, double glazed skylight, radiator and door to:
LUXURY EN SUITE SHOWER WET ROOM
having tiled shower area with thermostatic shower fitment with hose and drencher shower, vanity wash hand basin with mono bloc mixer tap, close coupled W.C., co-ordinated ceramic floor and wall tiling, double glazed skylight to front and UPVC double glazed window to side again with lovely countryside views.
OUTSIDE
The property is situated at the end of a private lane serving both this and the neighbouring property, which opens to a generous private driveway with parking for several cars. The garden swings round to three sides of the property with pleasant countryside views. There are block paved pathways and slabbed patios, extensive lawns with feature pergola and a covered rear patio with garden summerhouse. The garden is full of established trees and shrubs with well defined perimeters.
COUNCIL TAX
Band E.
FURTHER INFORMATION/SUPPLIES
Mains drainage, water and electricity connected. Gas is LPG. Telephone and Broadband connected. For broadband and mobile phone speeds and coverage, please refer to the website below: https://checker.ofcom.org.uk/
Important Information
- This is a Freehold property.
Property Ref: 6641322_28270193
Similar Properties
Lysways Lane, Hanch, Lichfield, WS13
3 Bedroom Barn Conversion | £725,000
Forming part of this luxurious countryside development within the hamlet of Hanch, this discreetly located luxury proper...
4 Bedroom Detached House | Offers Over £699,999
** WOW !! UPDATED, EXTENDED AND GENEROUS SIZE 4 BEDROOM HOME ** Bill Tandy and Company are delighted in offering for sal...
Beacon Street, Lichfield, WS13
5 Bedroom House | £685,000
Bill Tandy and Company, Lichfield, are delighted to offer for sale this exquisite traditional character property located...
Lysways Lane, Hanch, Lichfield, Ws13
3 Bedroom Barn Conversion | £795,000
Forming part of the luxury development at Hanch, this stunning single storey barn conversion offers the best of all worl...
28 Mill End Lane, Alrewas, Burton-on-Trent, DE13
4 Bedroom Detached House | £795,000
This truly beautiful detached family home enjoys an exquisite location within the heart of the coveted Conservation Area...
Newton Lane, Kings Bromley, Burton-on-Trent, DE13
5 Bedroom Detached House | £799,000
Bill Tandy and Company are delighted in offering for sale this stunning executive detached family home built by Cameron...

Bill Tandy & Co (Lichfield)
Lichfield, Staffordshire, WS13 6LJ
How much is your home worth?
Use our short form to request a valuation of your property.
Request a Valuation
