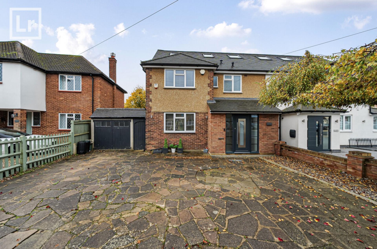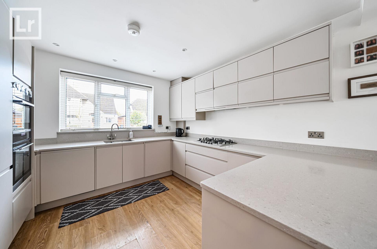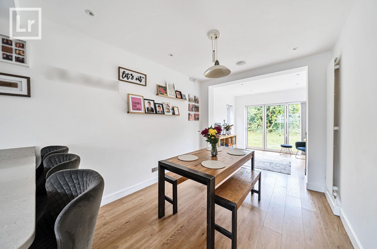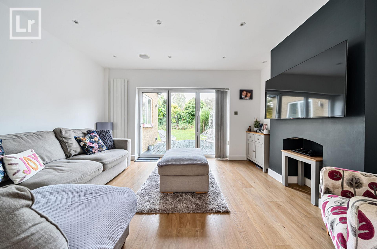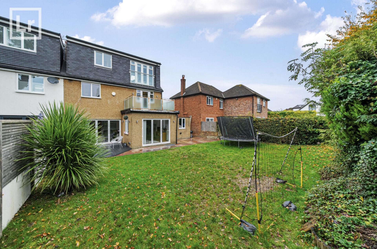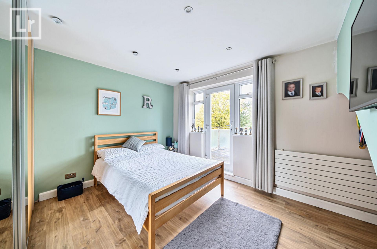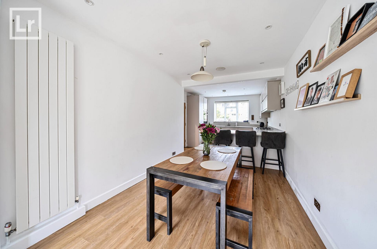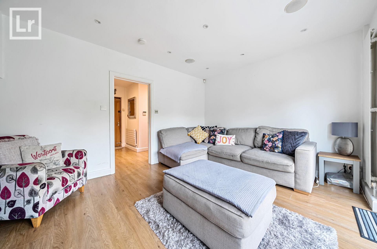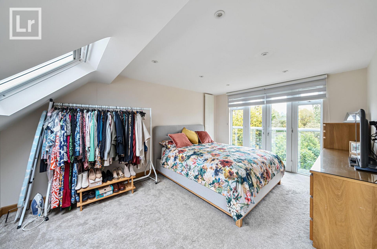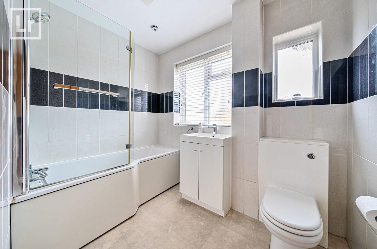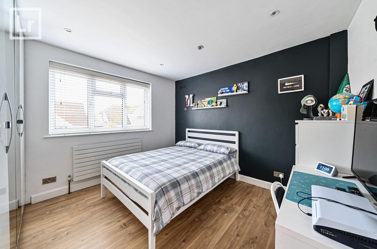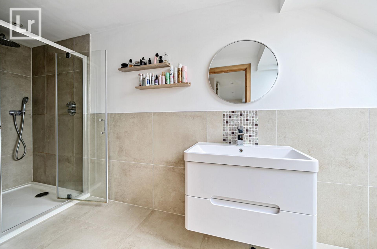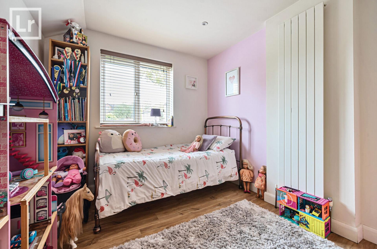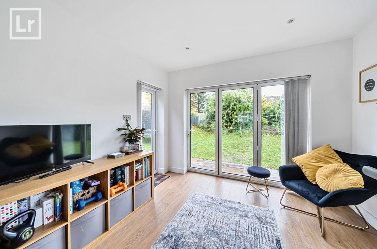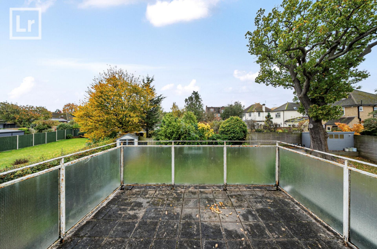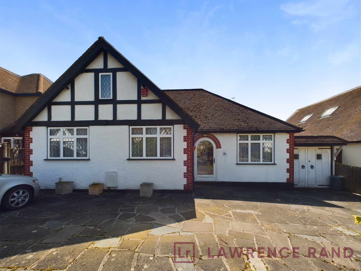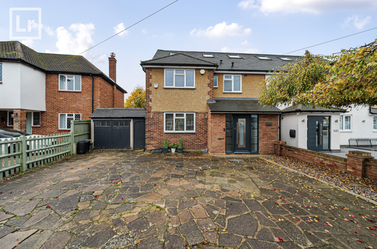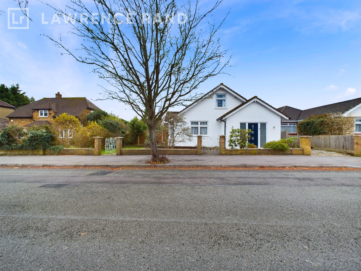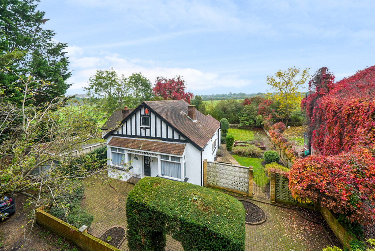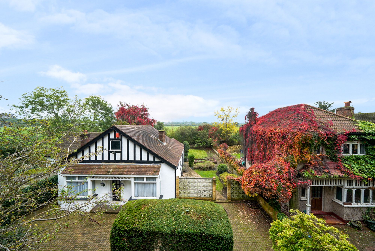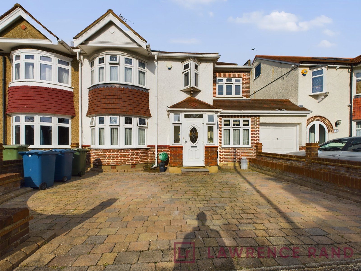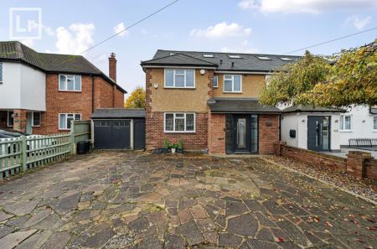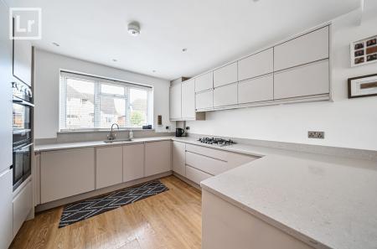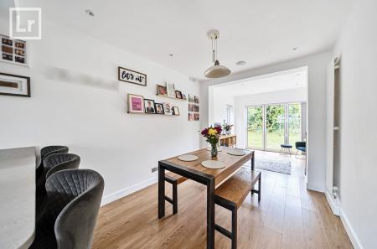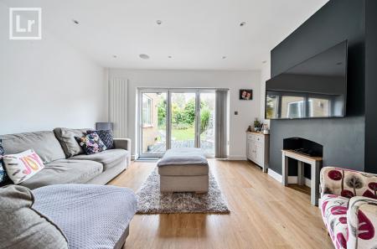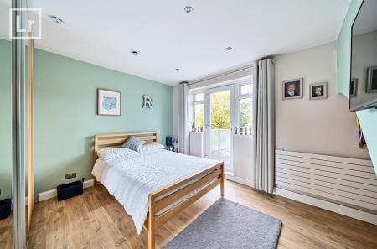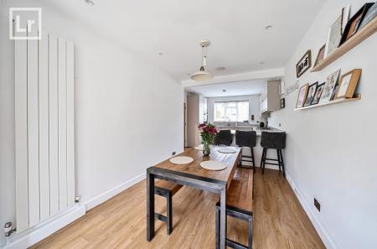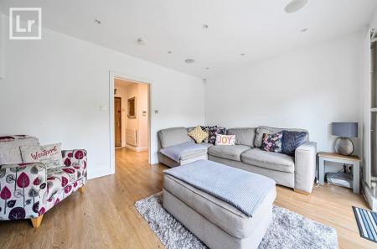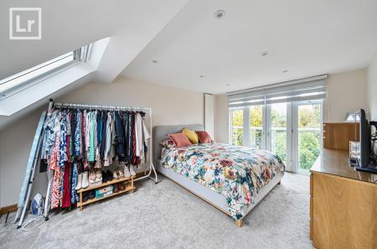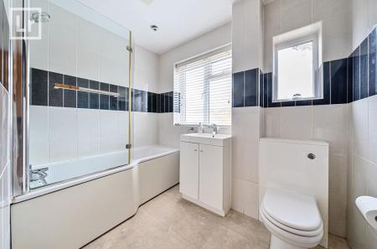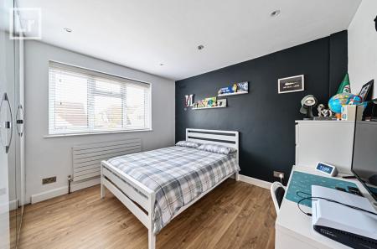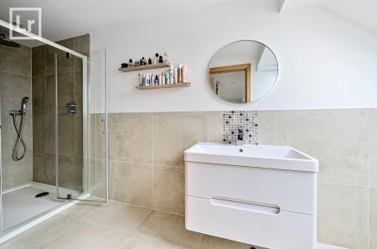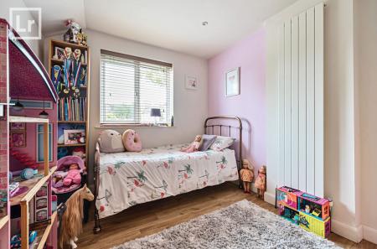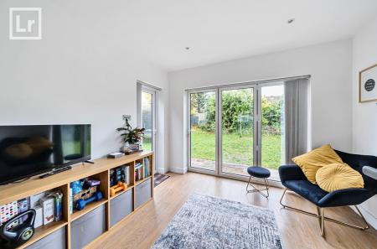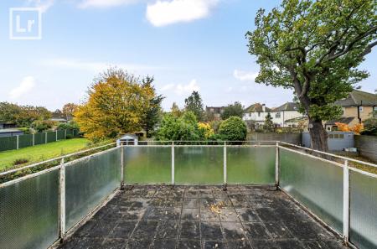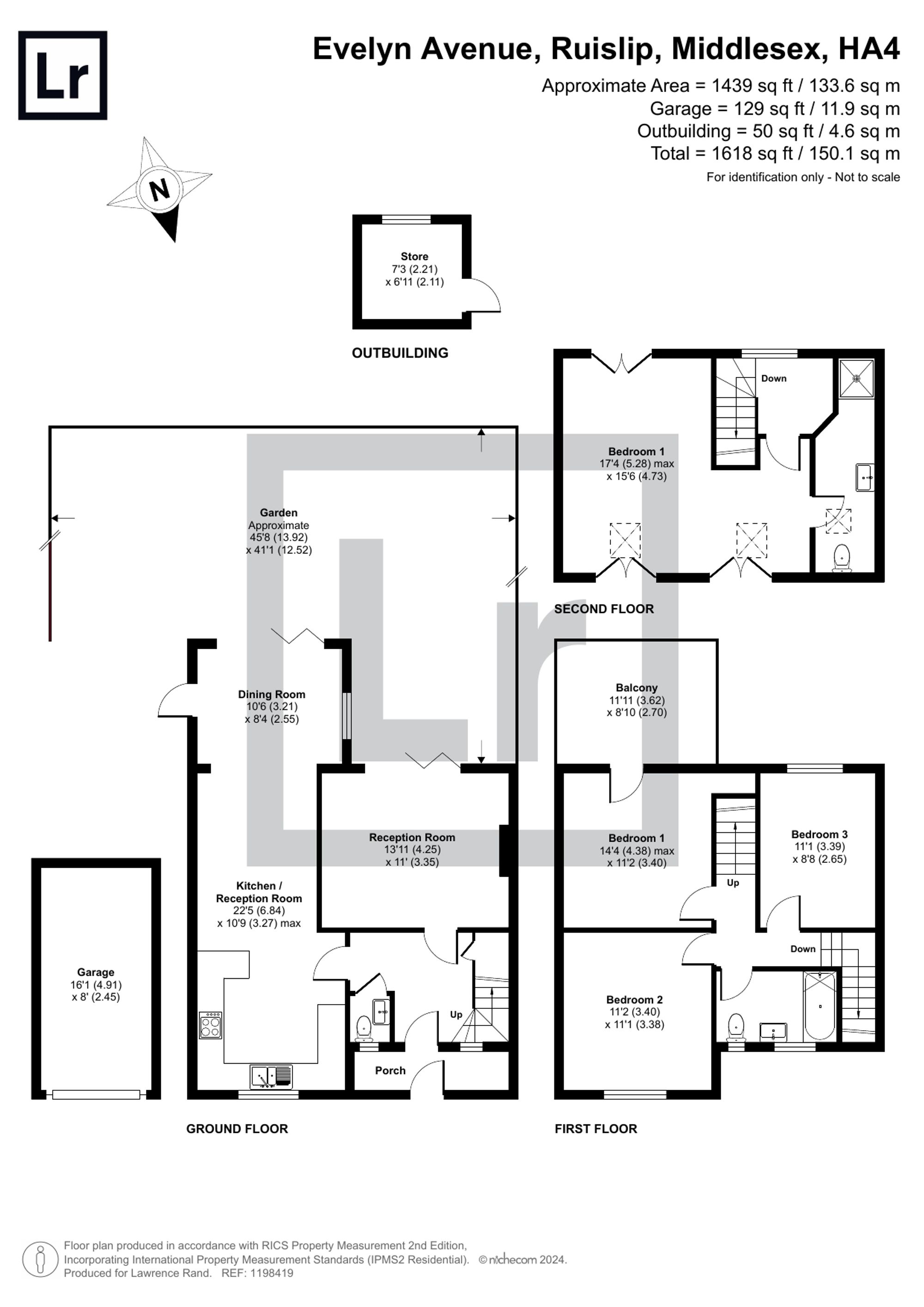- No upper chain
- Four bedroom semi-detached house
- Halls adjoining
- Two bathrooms
- Two reception
- Garage via own driveway
- Excellent decorative order throughout
- Further room to extend (STTP)
4 Bedroom Semi-Detached House for sale in Ruislip
Introducing this delightful halls-adjoining semi-detached property featuring four bedrooms in a desirable location. The house impresses with a bright and spacious interior that provides a comfortable living space for you and your family. Impeccably maintained and thoughtfully designed, this property exudes a warm and welcoming ambiance. Step outside to discover a charming garden, perfect for relaxation or hosting gatherings, along with convenient off-street parking facilities as well as a garage access via its own driveway providing further room to extend(STPP).
Evelyn Avenue is situated within easy reach of Ruislip High Street where excellent facilities can be found including restaurants and coffee bars. The Metropolitan/Piccadilly line offer swift access into Central London. Ruislip Manor amenities are also close by, as are local parks and highly recommended schools.
Verified Material Information:
Council tax band: F
London Borough of Hillingdon
Council tax annual charge: £2692.31 a year (£224.36 a month)
Tenure: Freehold
Property construction: Standard form
Energy Performance rating: F
Suppliers:
Electricity supply: Mains electricity
Solar Panels: No
Other electricity sources: No
Water supply: Mains water supply
Sewerage: Mains
Heating: Central heating
Heating features: Double glazing
Broadband & mobile coverage:
Broadband: FTTP (Fibre to the Premises)
Mobile coverage: O2 - Excellent, Vodafone - Excellent, Three - Excellent, EE - Excellent
Additional information:
Building safety issues: No
Restrictions - Listed Building: No
Restrictions - Conservation Area: No
Restrictions - Tree Preservation Orders: Yes
Public right of way: No
Long-term flood risk: Yes
Coastal erosion risk: No
Planning permission issues: No
Accessibility and adaptations: None
Coal mining area: No
Non-coal mining area: Yes
All information is provided without warranty. Contains HM Land Registry data © Crown copyright and database right 2021. This data is licensed under the Open Government Licence v3.0.
The information contained is intended to help you decide whether the property is suitable for you. You should verify any answers which are important to you with your property lawyer or surveyor or ask for quotes from the appropriate trade experts: builder, plumber, electrician, damp, and timber expert.
Energy Efficiency Current: 73.0
Energy Efficiency Potential: 81.0
Important Information
- This is a Freehold property.
- This Council Tax band for this property is: F
Property Ref: 015fd9dd-de73-403d-8cf8-44949f134feb
Similar Properties
3 Bedroom Detached Bungalow | Asking Price £850,000
An impressive detached bungalow set within this large plot with significant potential to enlarge and improve with a Sout...
4 Bedroom Semi-Detached House | Asking Price £850,000
We are pleased to market this four-bedroom halls adjoining semi-detached property with the added benefit of having no up...
3 Bedroom Detached Bungalow | Asking Price £850,000
Three double-bedroom detached bungalow tastefully designed to a high standard in one of the area’s most sought after roa...
2 Bedroom Detached Bungalow | Asking Price £895,000
A potential building plot measuring 22m width X 21m deep located on a sought after and private road. The property is bei...
2 Bedroom Detached Bungalow | £895,000
Nestled away on a secluded private road the property has stunning, picturesque view to the left and rear. This delightfu...
5 Bedroom Semi-Detached House | Asking Price £900,000
Presenting a distinctive and generously proportioned family home, this exceptional five-bedroom, three-bathroom semi-det...
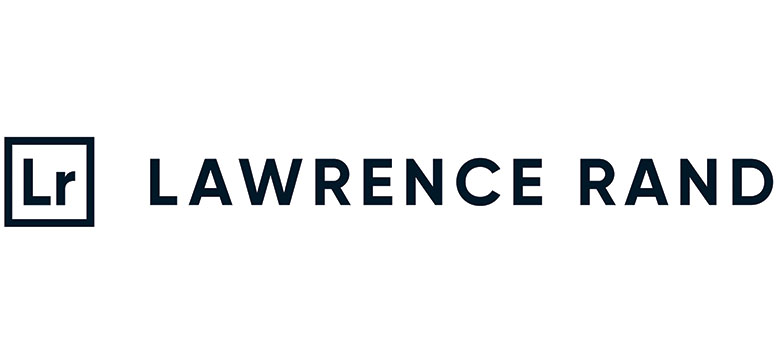
Lawrence Rand (Ruislip Manor)
Ruislip Manor, Middlesex, HA4 9BH
How much is your home worth?
Use our short form to request a valuation of your property.
Request a Valuation
