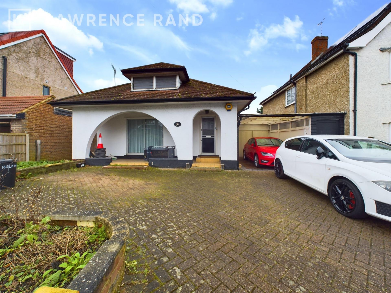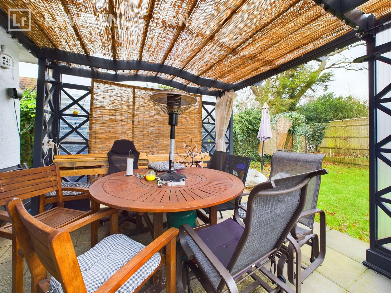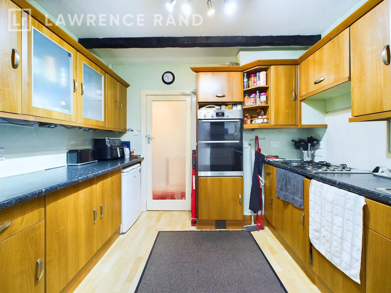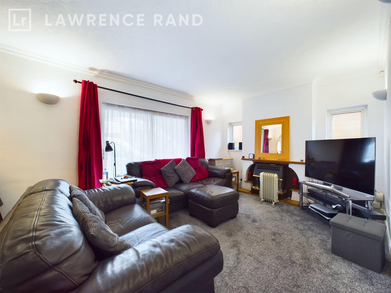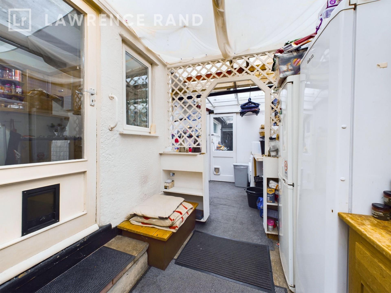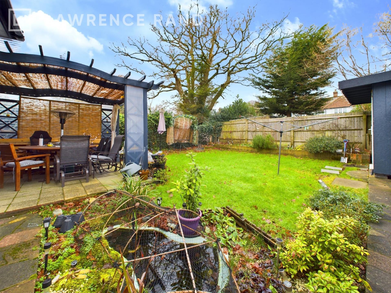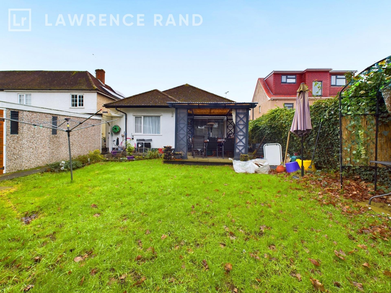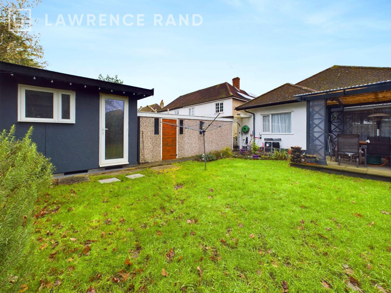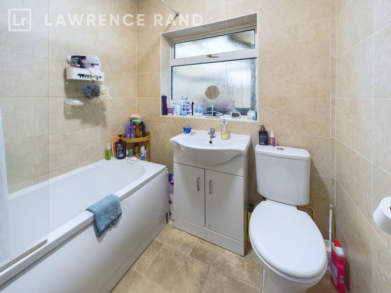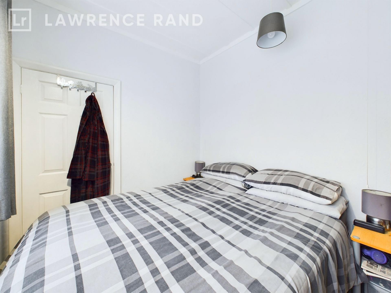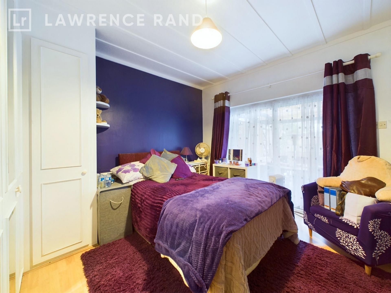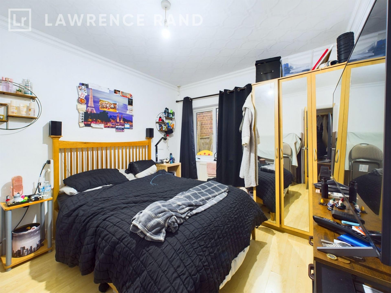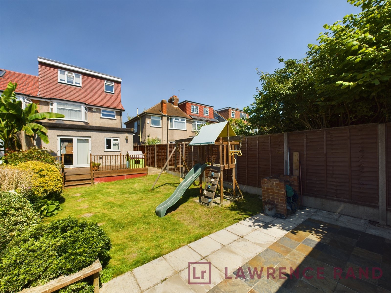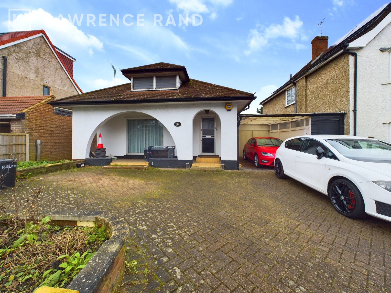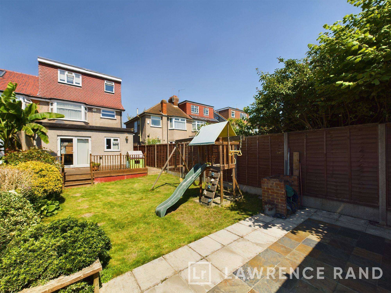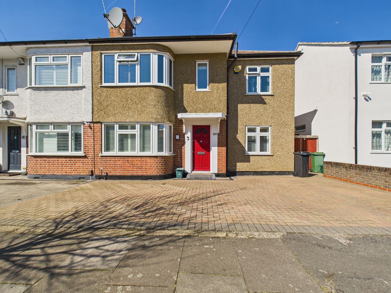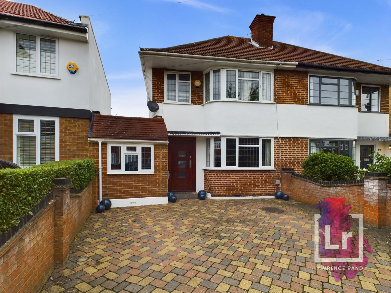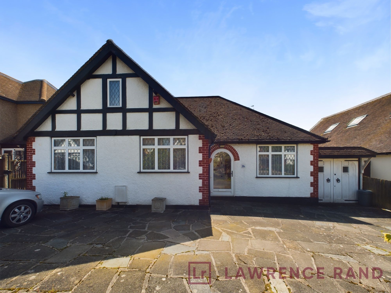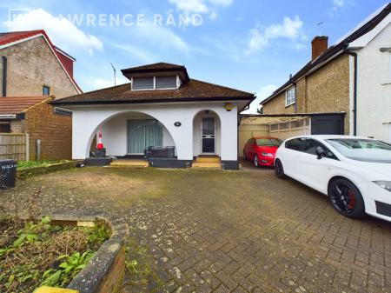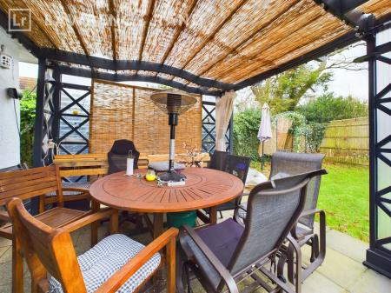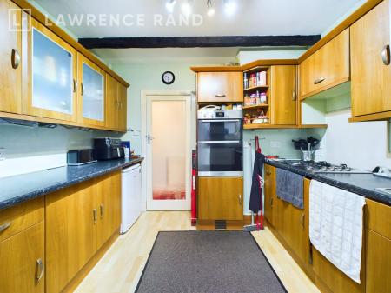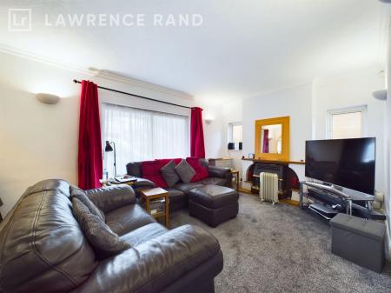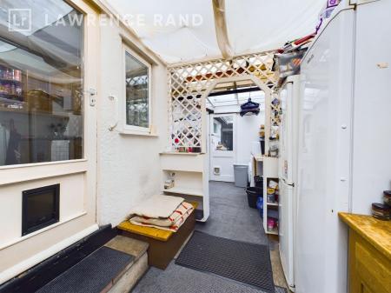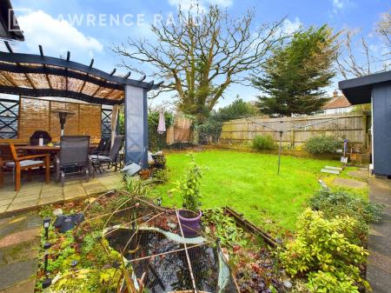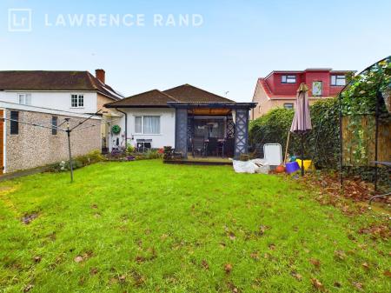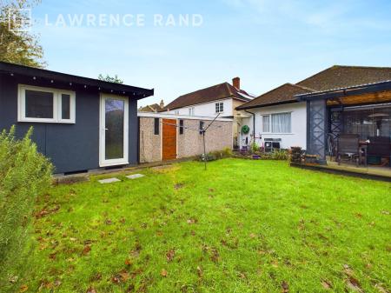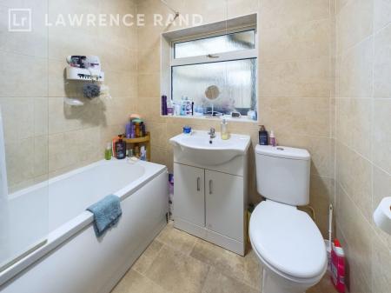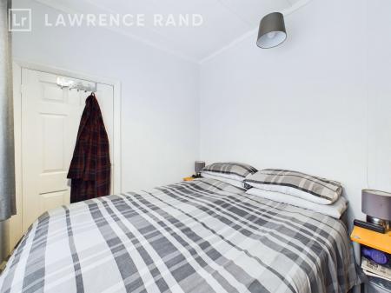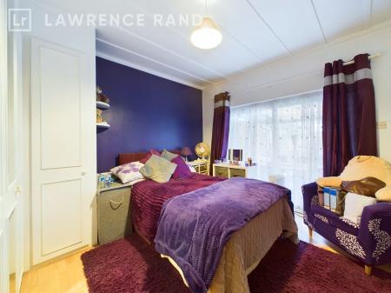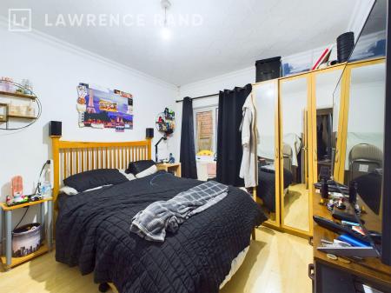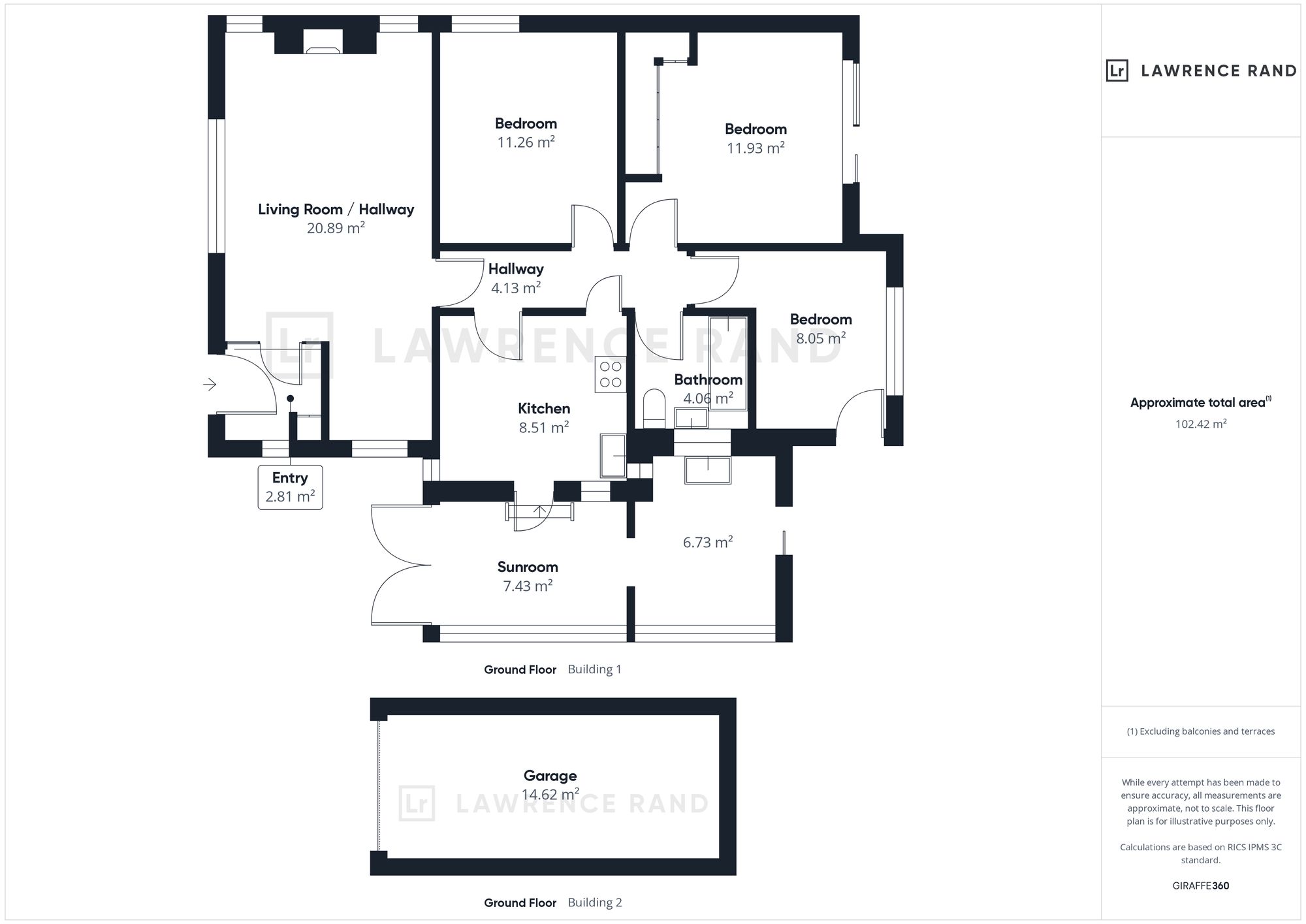- Three/four bedroom detached bungalow
- Potential to extend (stpp)
- Large lounge/dining room
- Sunroom & utility room
- Garage & own driveway
- Well maintained garden
3 Bedroom Bungalow for sale in Ruislip
We are pleased to offer this three/four bedroom detached bungalow offering a substantial amount of living space for the growing family in one of the area’s most sought after roads close proximity to shops, amenities and transport links. In need of some general updating and modernisation to create your own bespoke beautiful home. Potential to extend (stpp).
The property is entered via a welcoming hallway with doors to all rooms. The kitchen has wall and base units, space for appliances and leads to a utility area as well as a sun room. The generously sized living room has a feature fire and a large window allowing plenty of light to flood the room there is also a large storage cupboard spanning the width of the property. The sizable bedrooms have plenty of space for wardrobes and additional furniture. A family bathroom completes this bungalow. The loft is boarded with power, light and a ladder. The well-maintained garden is bordered with mature bushes and shrubs, it has a has a patio area adjacent to the property and a grassed area. The front of the property is neatly paved providing off street parking for several vehicles along with a garage and car port. Loft boarded with power, light and a ladder. The well-maintained garden is bordered with mature bushes and shrubs, it has a has a patio area adjacent to the property and a grassed area. The front of the property is neatly paved providing off street parking for several vehicles along with a garage and car port.
Verified Material Information:
Council tax band: Band E
London Borough of: Hillingdon
Council tax annual charge: £2278.09pa
Tenure: Freehold
Property construction:
Energy Performance rating: E
Garage: Yes
Parking: Driveway
Property construction: Standard form
Alterations to the property (loft or garage conversion, removal of internal walls/chimneys: No
Installation of replacement windows, roof windows, rooflights or glazed doors since 1 April 2002: No
Electricity supply: Mains electricity
Solar Panels: No
Other electricity sources: No
Water supply: Sewerage: Mains
Heating features: Central heating
Broadband: FTTP (Fibre to the Premises)
Mobile coverage: O2 - Excellent, Vodafone - Excellent, Three - Excellent, EE - Excellent
All information is provided without warranty. Contains HM Land Registry data © Crown copyright and database right 2021. This data is licensed under the Open Government Licence v3.0.
The information contained is intended to help you decide whether the property is suitable for you. You should verify any answers which are important to you with your property lawyer or surveyor or ask for quotes from the appropriate trade experts: builder, plumber, electrician, damp, and timber expert.
Energy Efficiency Current: 46.0
Energy Efficiency Potential: 74.0
Important Information
- This is a Freehold property.
- This Council Tax band for this property is: E
Property Ref: 992613aa-b08b-4f63-857d-7f881657296e
Similar Properties
5 Bedroom End of Terrace House | Asking Price £750,000
This stunning five-bedroom home is perfect for families seeking spacious living in a well-connected area. The property b...
3 Bedroom Detached Bungalow | Asking Price £750,000
We are pleased to offer this three/four bedroom detached bungalow offering a substantial amount of living space for the...
5 Bedroom End of Terrace House | £750,000
This stunning five-bedroom home is perfect for families seeking spacious living in a well-connected area.
5 Bedroom End of Terrace House | £775,000
This impressive three/four bedroom, extended house is set over three floors.
Cannonbury Avenue, Pinner, HA5
4 Bedroom Semi-Detached House | £785,000
Stunning semi-detached four-bedroom two-bathroom house with modern features and spacious living areas. Prime location wi...
West Hatch Manor, Ruislip, HA4
3 Bedroom Detached Bungalow | £800,000
An impressive detached bungalow set within this large plot with significant potential to enlarge and improve with a Sout...
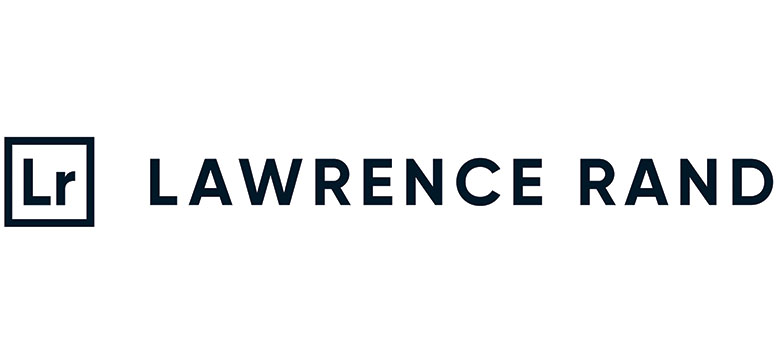
Lawrence Rand (Ruislip Manor)
Ruislip Manor, Middlesex, HA4 9BH
How much is your home worth?
Use our short form to request a valuation of your property.
Request a Valuation
