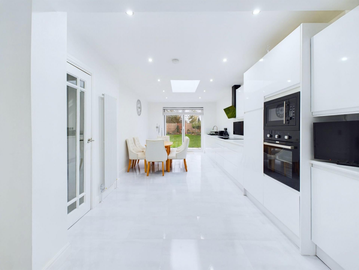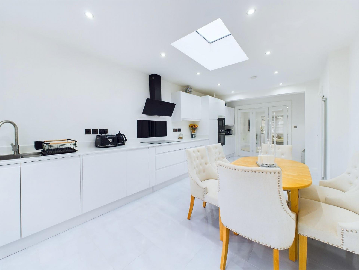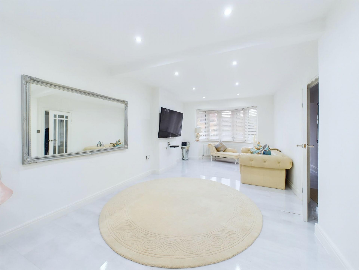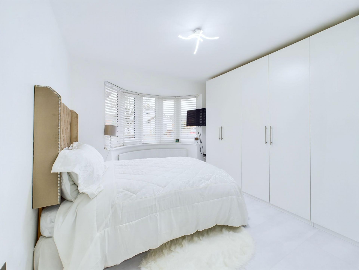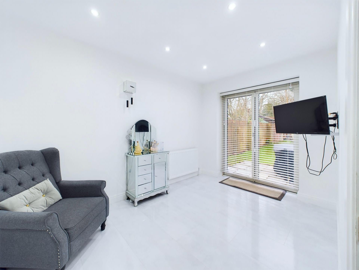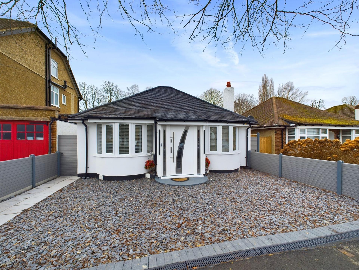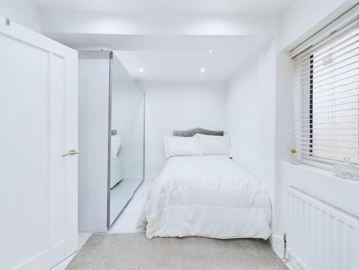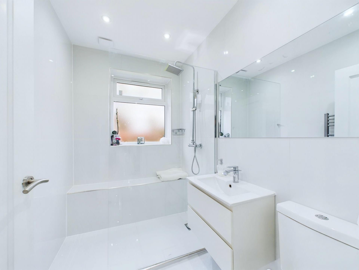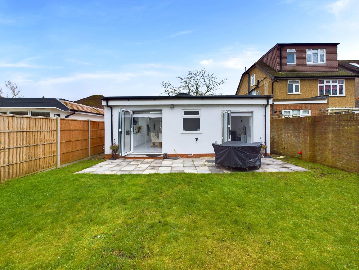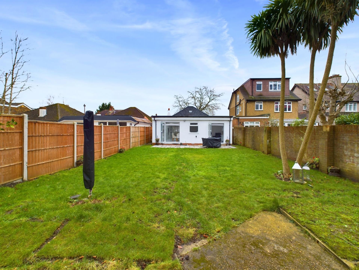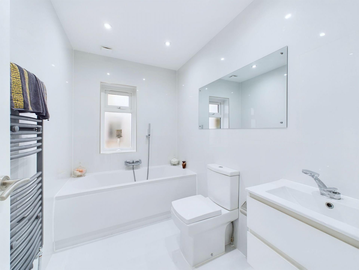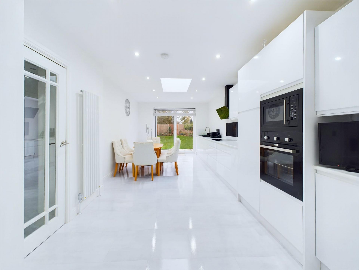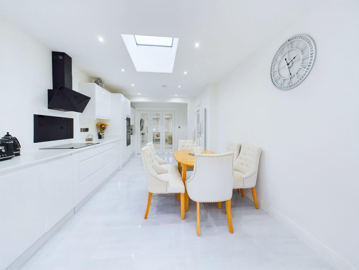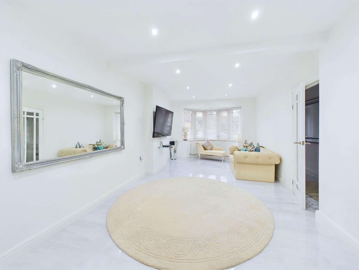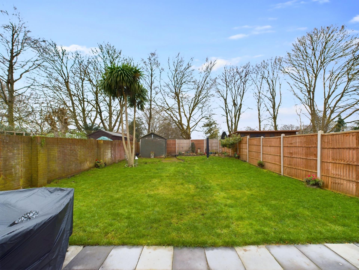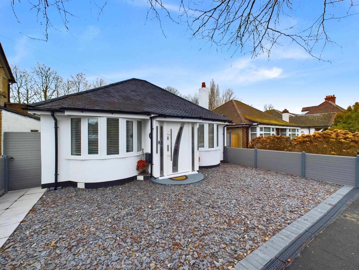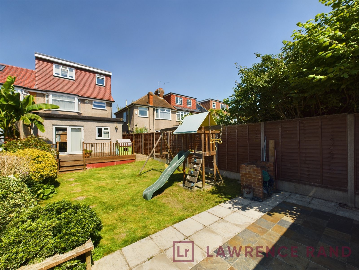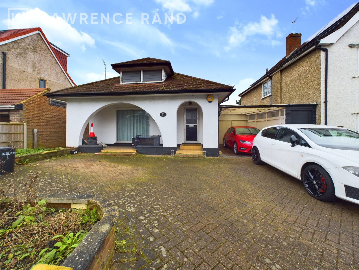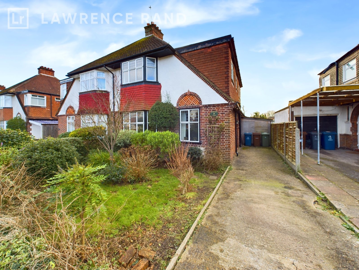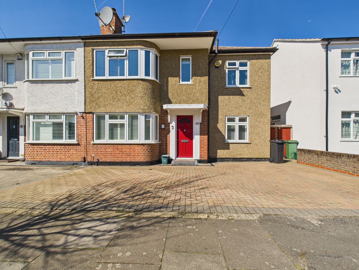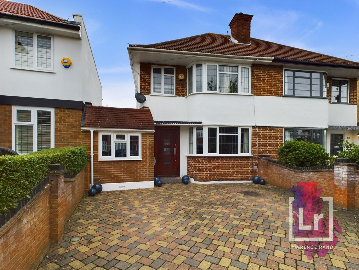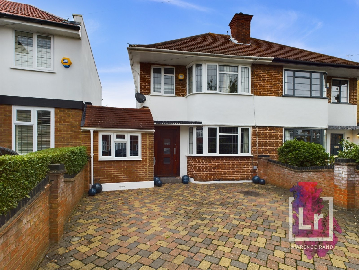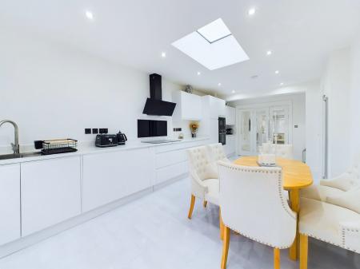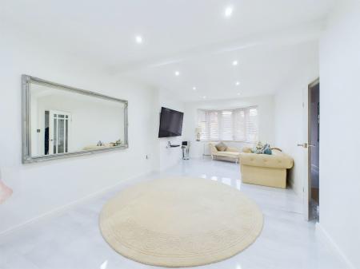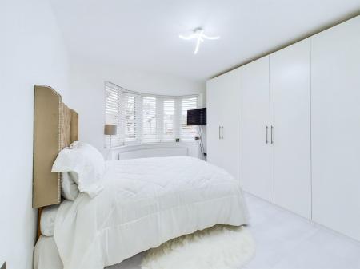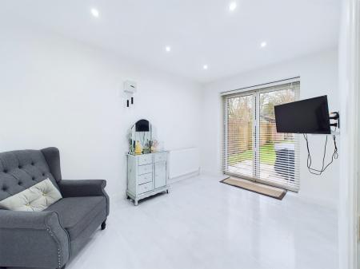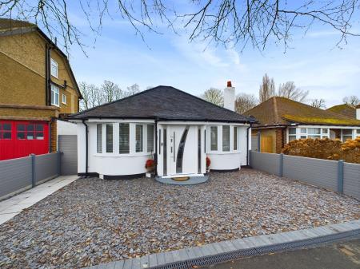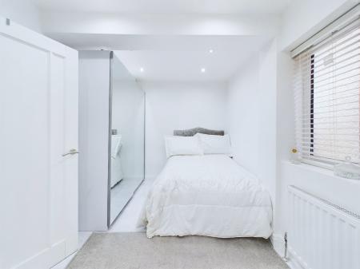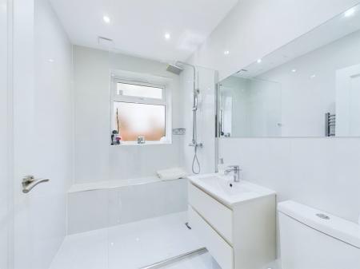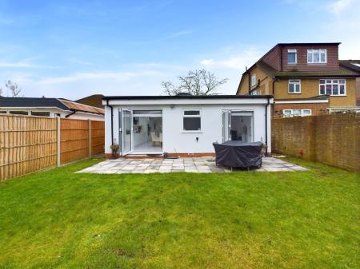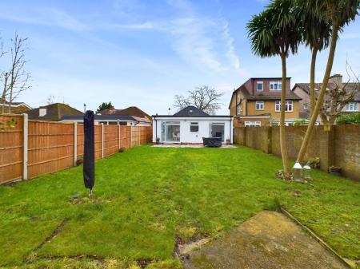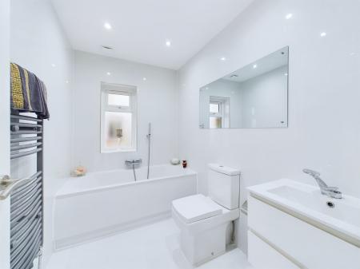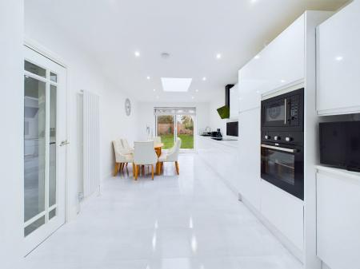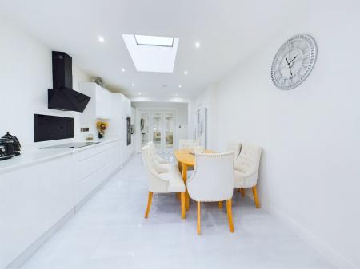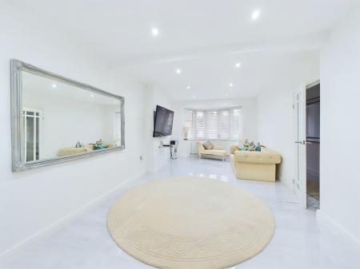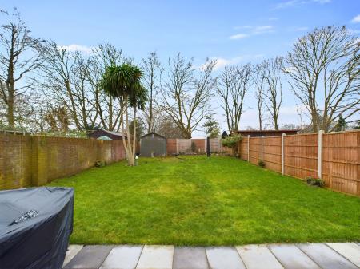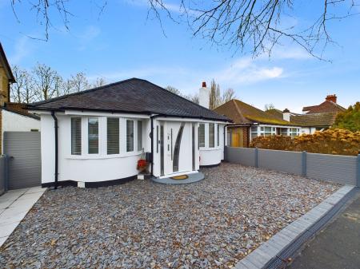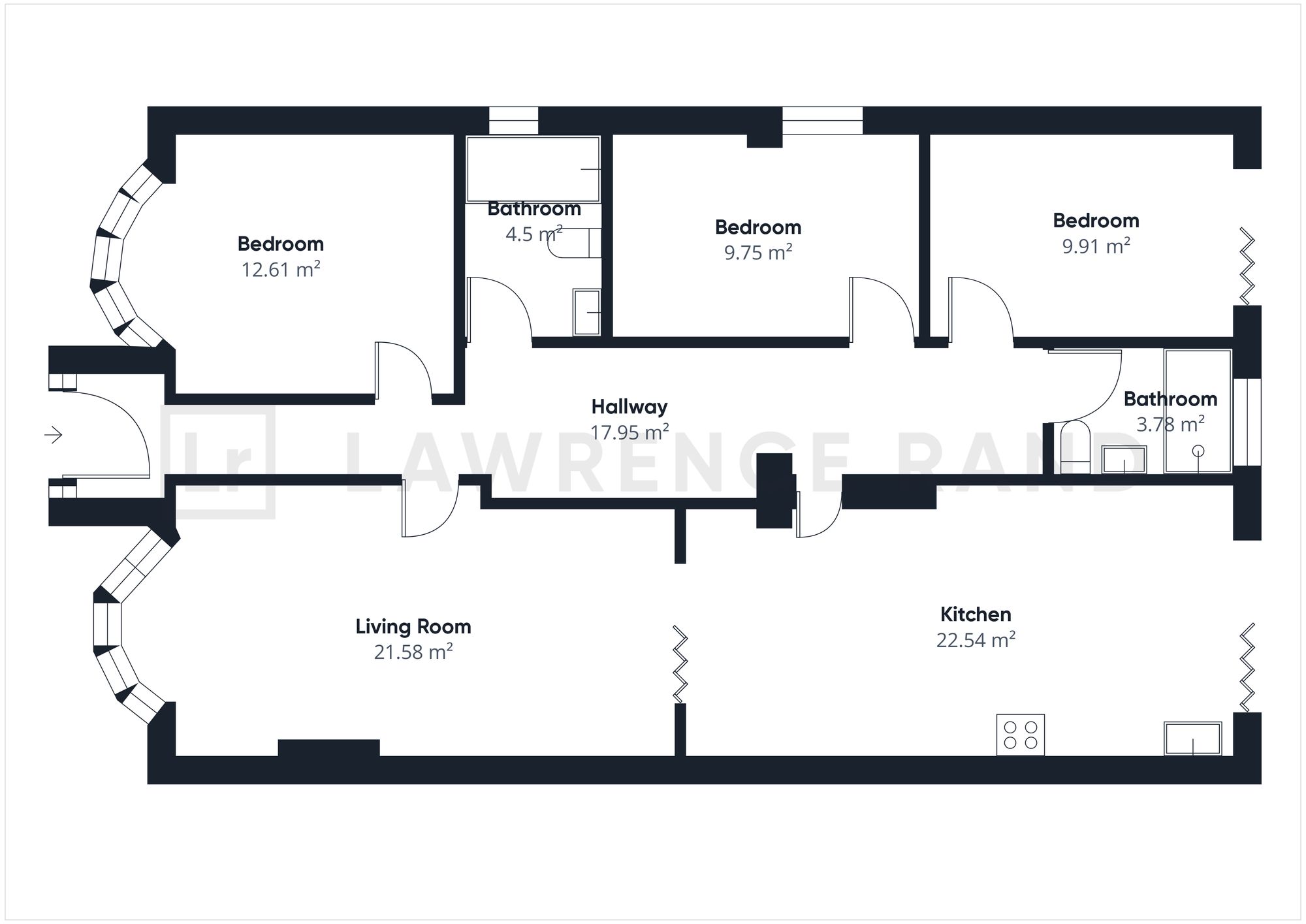- Three bedroom detached bungalow
- Beautifully presented
- Open plan kitchen/diner
- Two bathrooms
- Low maintenance garden
3 Bedroom Detached Bungalow for sale in Ruislip
This beautifully presented three-bedroom, two bathroom detached bungalow, tastefully designed and decorated throughout to create stylish, outstanding living accommodation. In one of the area’s most popular roads close to sought after schools, transport links and shops.
Once inside the welcoming hallway doors to lead to all rooms. The main focus of this stunning home is the modern, contemporary open plan kitchen/lounge/diner with an abundance of space for cooking, dining, relaxing and enjoying views of the rear garden. The kitchen has a range of bespoke white high gloss wall and base units, a built-in oven and integral appliances. Bifold doors open out to a well-maintained low maintenance garden. The dining area flows effortlessly as does the lounge, with marble flooring throughout.
The master bedroom boasts fitted wardrobes. Bedrooms two and three are both sizable doubles which could also be used as a home office. Two fresh family bathrooms complete the property.
The garden is designed with low maintenance in mind, and has a block paved patio area and a well-kept grassed area with a wooden storage shed to the rea. The frontage offers off street parking for two cars.
Myrtle Avenue is a quiet tree lined residential road just a short walk from Eastcote as well as Ruislip Manor with the Metropolitan and Piccadilly Line Stations, variety of shops, restaurants and for families, the property comes within the catchment of many of the areas highly regarded schools including Bishop Ramsey, and Warrender. Alternatively for the motorist the A40/Western Avenue is just a short drive away providing swift and direct access into Central London and the surrounding Home Counties.
Verified Material Information:
Council tax band: E
Council tax annual charge: £2278.09 per year
Energy Performance rating: E
Property construction: Standard form
Suppliers:
Electricity supply: Mains electricity
Solar Panels: No
Other electricity sources: No
Water supply: Mains water supply
Sewerage: Mains
Heating: Central heating
Heating features: Double glazing
Broadband & mobile coverage:
Broadband: FTTP (Fibre to the Premises)
Mobile coverage: O2 - Excellent, Vodafone - Excellent, Three - Excellent, EE - Excellent
All information is provided without warranty. Contains HM Land Registry data © Crown copyright and database right 2021. This data is licensed under the Open Government Licence v3.0.
The information contained is intended to help you decide whether the property is suitable for you. You should verify any answers which are important to you with your property lawyer or surveyor or ask for quotes from the appropriate trade experts: builder, plumber, electrician, damp, and timber expert.
Energy Efficiency Current: 51.0
Energy Efficiency Potential: 76.0
Important Information
- This is a Freehold property.
- This Council Tax band for this property is: E
Property Ref: e22f75ff-8b3a-4bdf-8c09-84c0497bbd74
Similar Properties
5 Bedroom End of Terrace House | Asking Price £750,000
This stunning five-bedroom home is perfect for families seeking spacious living in a well-connected area. The property b...
3 Bedroom Detached Bungalow | Asking Price £750,000
We are pleased to offer this three/four bedroom detached bungalow offering a substantial amount of living space for the...
4 Bedroom Semi-Detached House | Asking Price £750,000
Generously proportioned, this lovely four bedroom, two bathroom semi-detached family home, located on a premier resident...
5 Bedroom End of Terrace House | £775,000
This impressive three/four bedroom, extended house is set over three floors.
Cannonbury Avenue, Pinner, HA5
4 Bedroom Semi-Detached House | £785,000
Stunning semi-detached four-bedroom two-bathroom house with modern features and spacious living areas. Prime location wi...
4 Bedroom Semi-Detached House | Asking Price £785,000
Stunning semi-detached four-bedroom two-bathroom house with modern features and spacious living areas. Prime location wi...
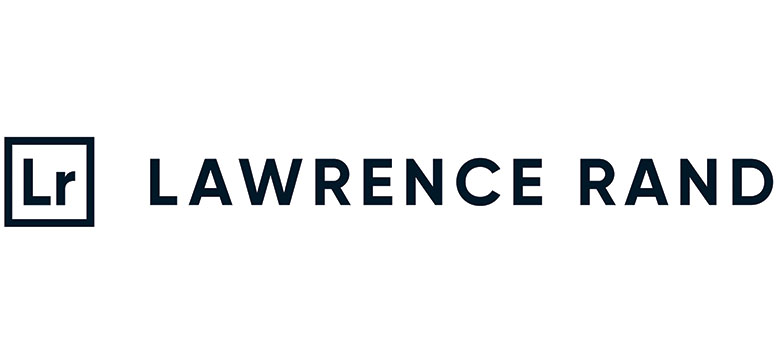
Lawrence Rand (Ruislip Manor)
Ruislip Manor, Middlesex, HA4 9BH
How much is your home worth?
Use our short form to request a valuation of your property.
Request a Valuation
