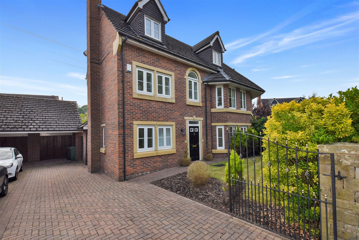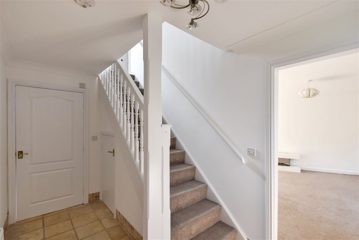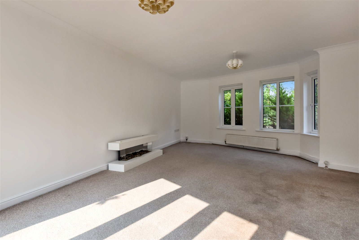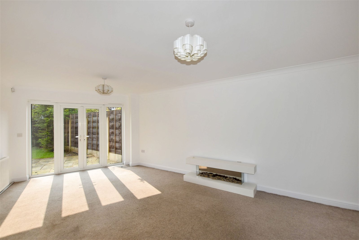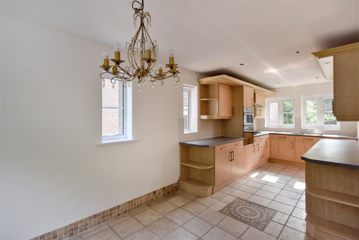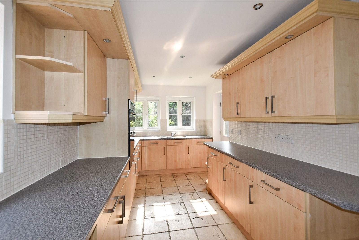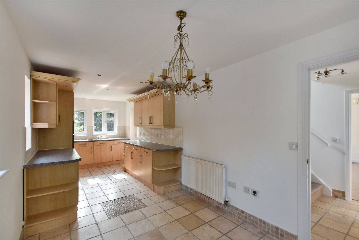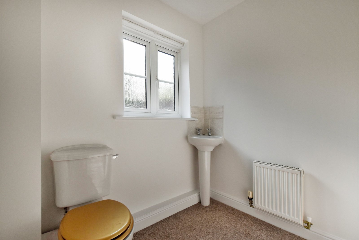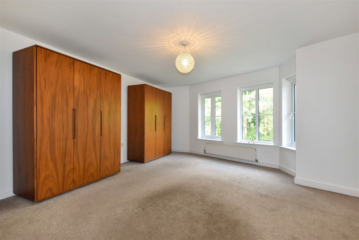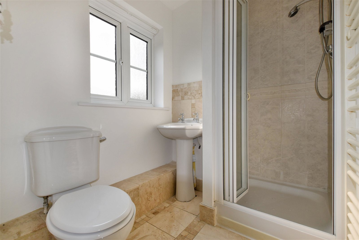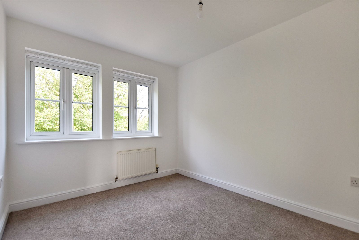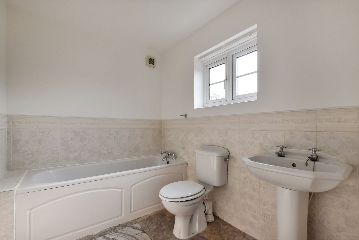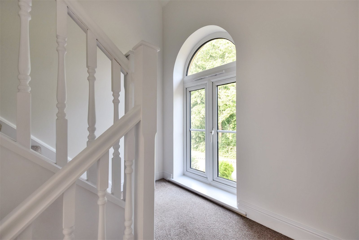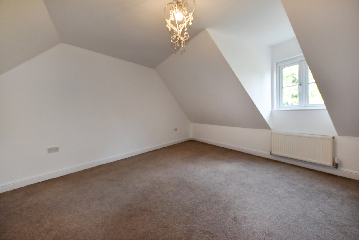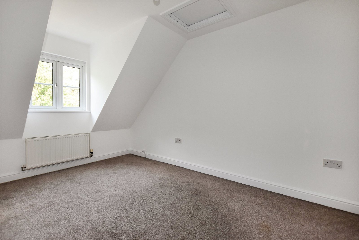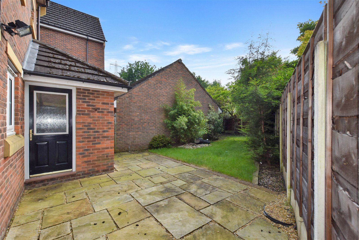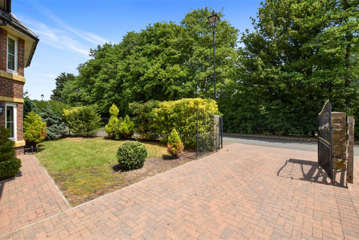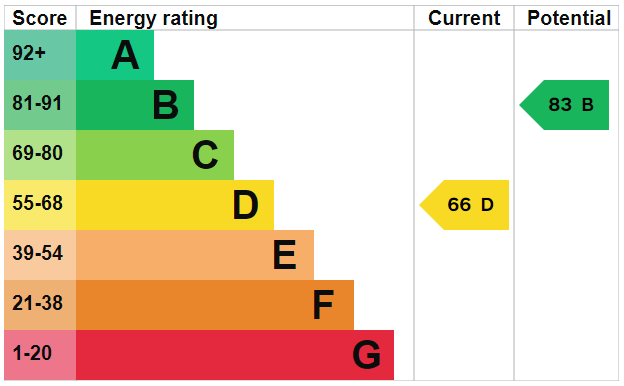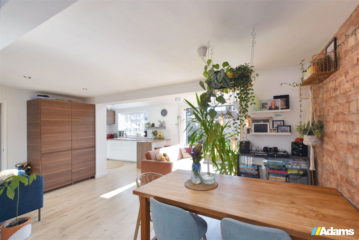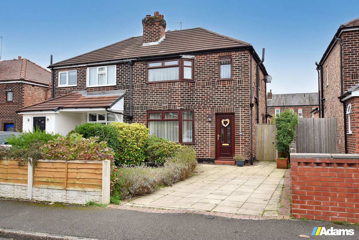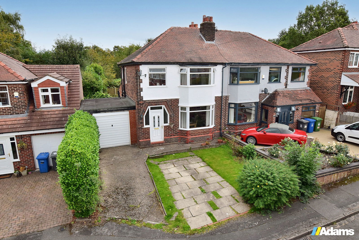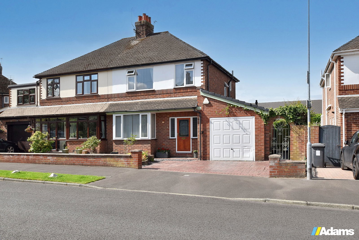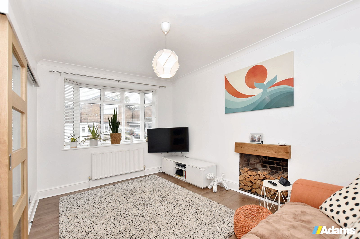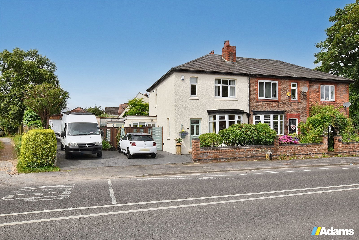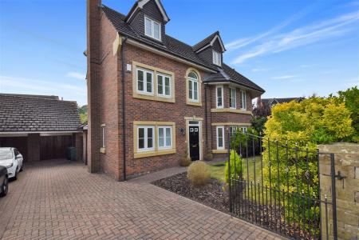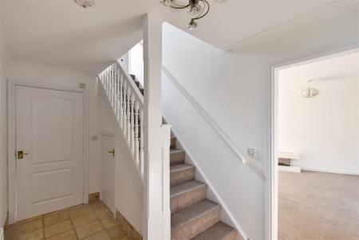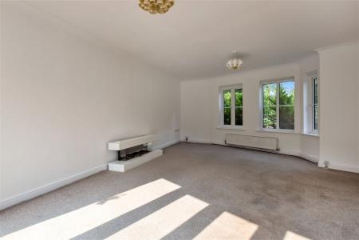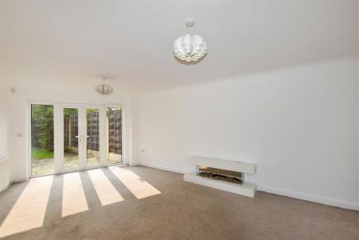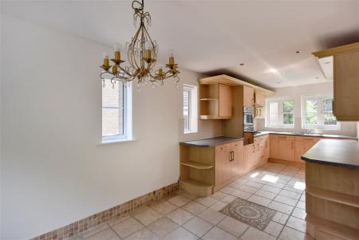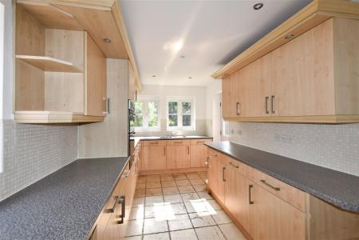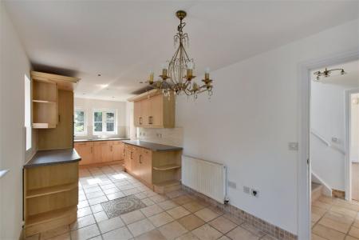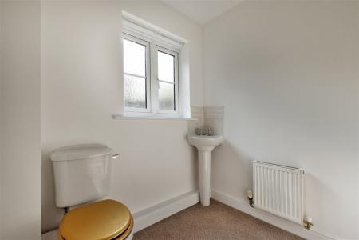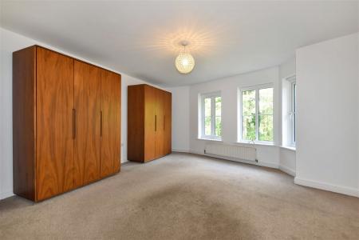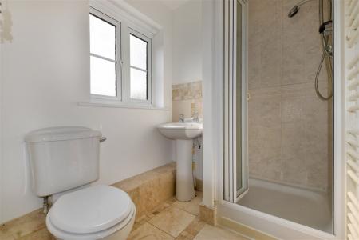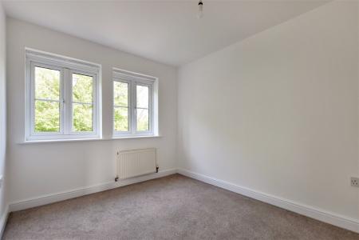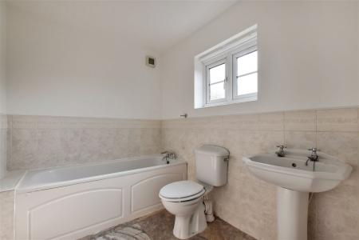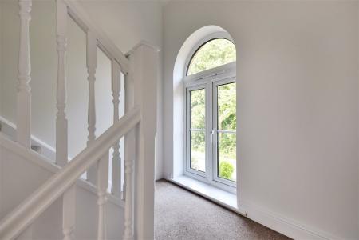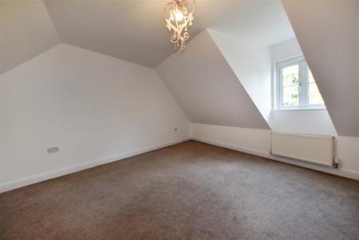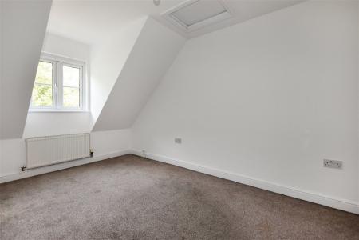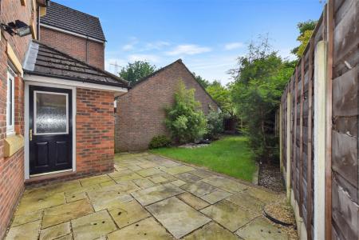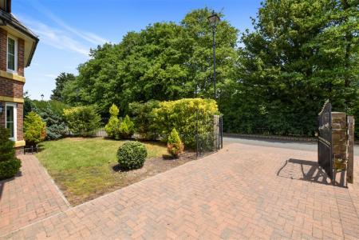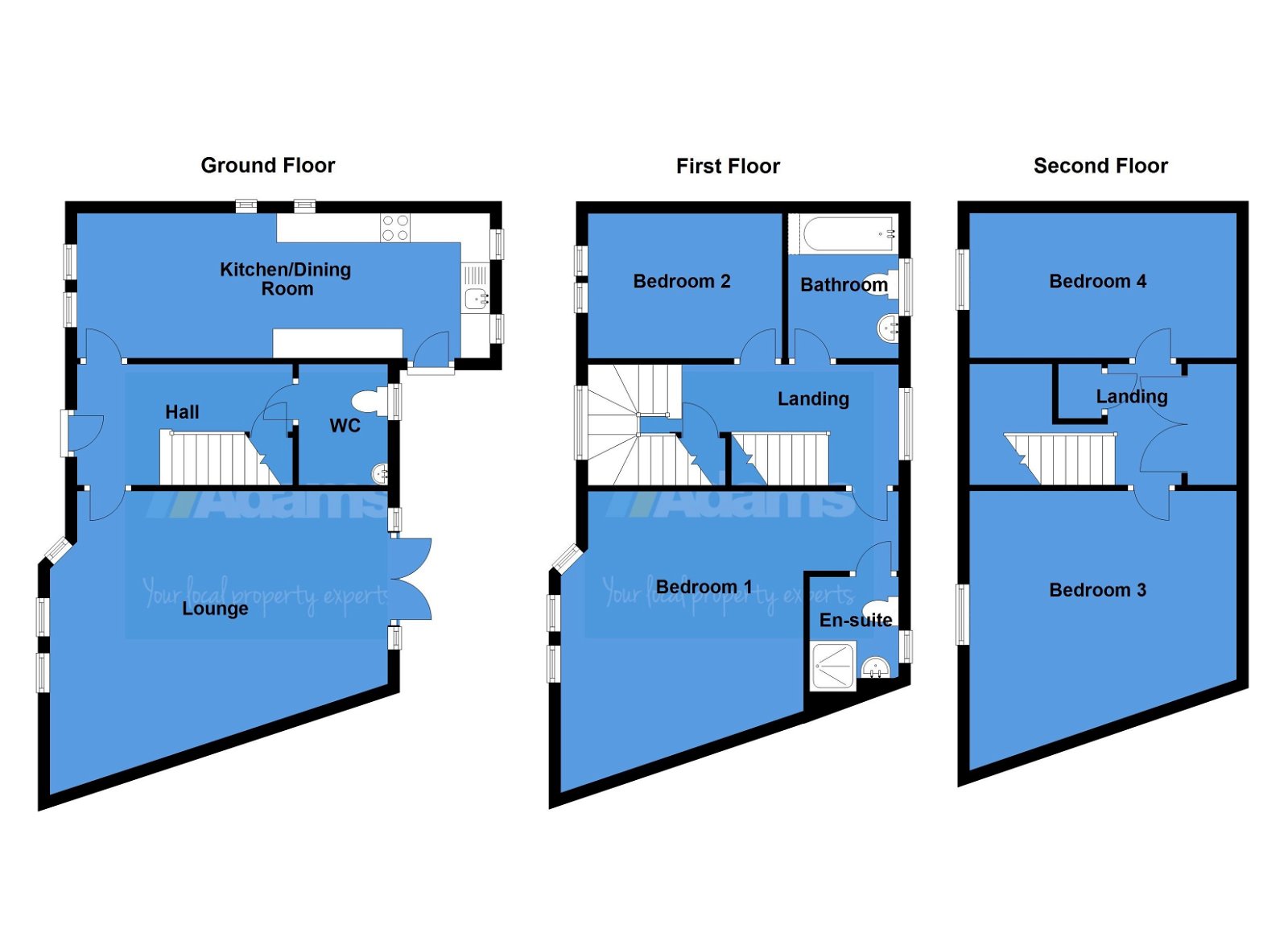- Spacious Modern Semi
- Sought After Development
- Fringe Of Site Position
- Kitchen / Diner With Appliances
- Four Double Bedrooms
- Ensuite + Family Bathroom
- West Facing Rear Garden
- Garage + Driveway Parking
- Early Viewing Advised
- No Chain Delay
4 Bedroom Semi-Detached House for sale in Runcorn
This attractive four bedroom semi-detached home occupies a most favourable fringe of site position on Rudheath Lane and benefits from an outlook over Sandymoor Pool from the front elevation.
The spacious, well maintained accommodation briefly includes; entrance hall, cloaks / WC, lounge, kitchen / dining room with integrated appliances, an impressive master bedroom with ensuite, three further double bedrooms and family bathroom. Outside there is driveway parking for several cars, a single bay garage and a West facing garden at the rear.
Early Viewing Essential. No Chain Delay With This Sale.
Ground Floor
Entrance Hall - 3.66m x 2.06m (12'0" x 6'9")
Cloaks / WC - 2.06m x 1.52m (6'9" x 5'0")
Lounge - 6.05m x 5.18m (19'10" max x 17'0" max)
Kitchen / Dining Room - 7.01m x 2.46m (23'0" x 8'1")
First Floor
Landing
Bedroom One - 5.23m x 4.37m (17'2" max x 14'4" + recess)
Ensuite - 1.98m x 1.55m (6'6" x 5'1" max)
Bedroom Two - 3.3m x 2.51m (10'10" x 8'3")
Family Bathroom - 2.49m x 1.88m (8'2" x 6'2")
Second Floor
Landing
Bedroom Three - 4.93m x 4.29m (16'2" x 14'1")
Bedroom Four - 4.55m x 2.51m (14'11" x 8'3")
Outside
Gardens
Fully enclosed, West facing rear garden with patio and lawn areas.
Garage & Driveway Parking
Single bay garage with 'up and over' style front door. Gated, block paved driveway with off road parking for several cars.
Viewing
By prior appointment through our Stockton Heath office on 01925-398343.
Note
All measurements are approximate. No appliances or central heating systems referred to within these particulars have been tested and therefore their working order cannot be verified. Floor plans are for guide purposes only and all dimensions are approximate.
Agents Notes
Tenure: Freehold
Council Tax Band: D
Local Authority: Halton Borough Council
Important information
This Council Tax band for this property is: D
Property Ref: 9_615355
Similar Properties
Baldock Close, Thewall, Warrington
3 Bedroom Semi-Detached House | £330,000
Extended to the rear and side elevations, this three bedroom semi-detached family home offers a fantastic purchase oppor...
Cawthorne Avenue, Grappenhall, WA4
3 Bedroom Semi-Detached House | £325,000
EXTENDED THREE BEDROOM SEMI-DETACHED FAMILY HOME. CUL-DE-SAC LOCATION. NO ONWARD CHAIN DELAY. VIEWING ADVISED. Adams Es...
Brian Avenue, Stockton Heath, Warrington
3 Bedroom Semi-Detached House | £325,000
Extended to the rear, this traditional three bedroom semi-detached house occupies a good cul-de-sac position within easy...
Middlehurst Road, Grappenhall, Warrington
3 Bedroom Semi-Detached House | £350,000
Extended to the rear and side elevations, this very well maintained semi-detached home offers an excellent purchase oppo...
Fairfield Gardens, Stockton Heath
3 Bedroom Semi-Detached House | £350,000
THREE BEDROOM SEMI-DETACHED FAMILY HOME. WELL PRESENTED THROUGHOUT. CONVENIENTLY PLACED. Adams Estate Agents are delight...
Chester Road, Walton, Warrington
3 Bedroom Semi-Detached House | £350,000
A beautifully presented period semi with extensive driveway parking, a double garage and lovely West facing garden at th...
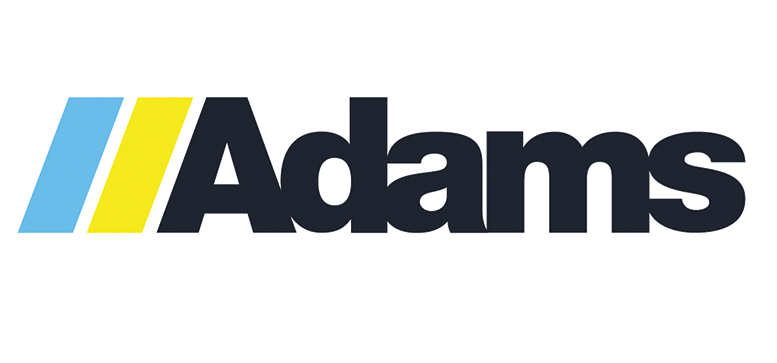
Adams Estate Agents (Stockton Heath)
Walton Road, Stockton Heath, Cheshire, WA4 6NL
How much is your home worth?
Use our short form to request a valuation of your property.
Request a Valuation
