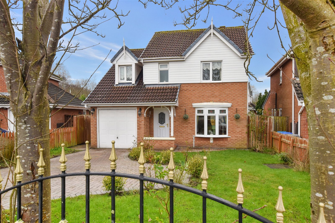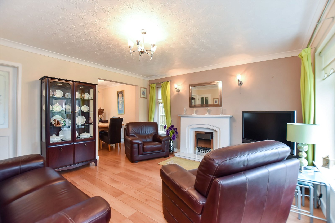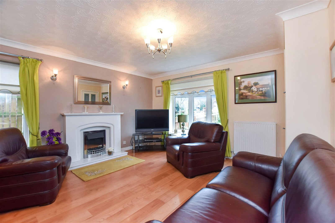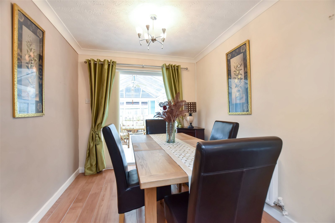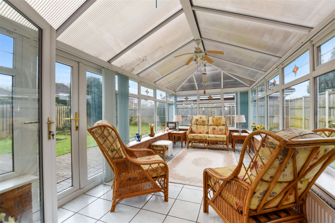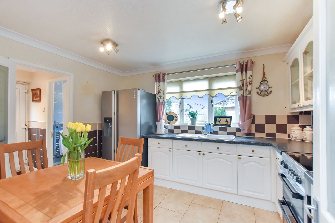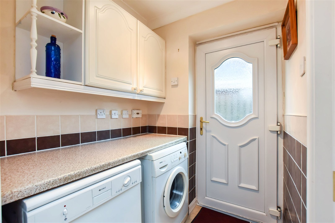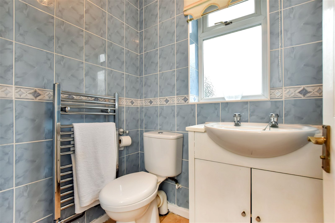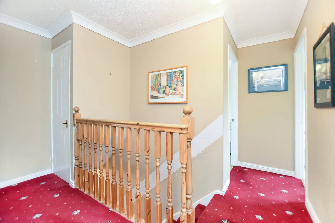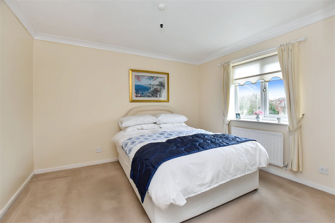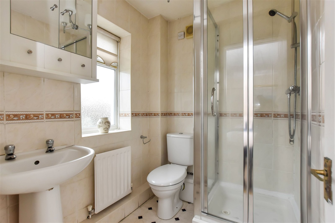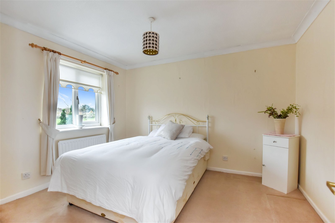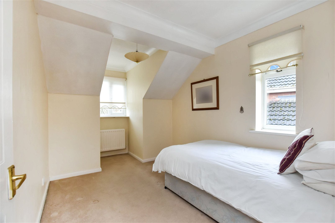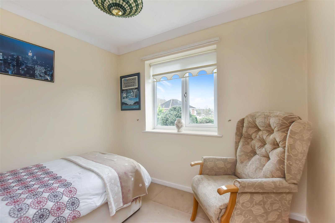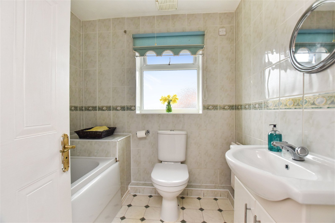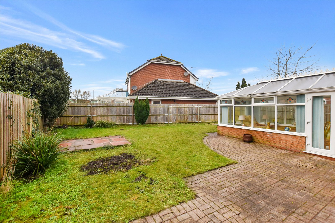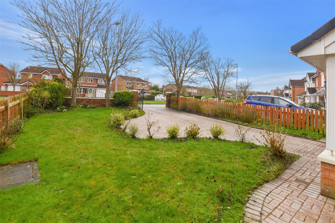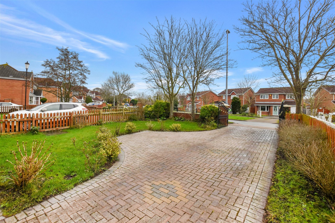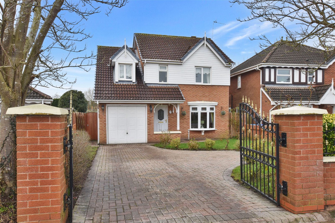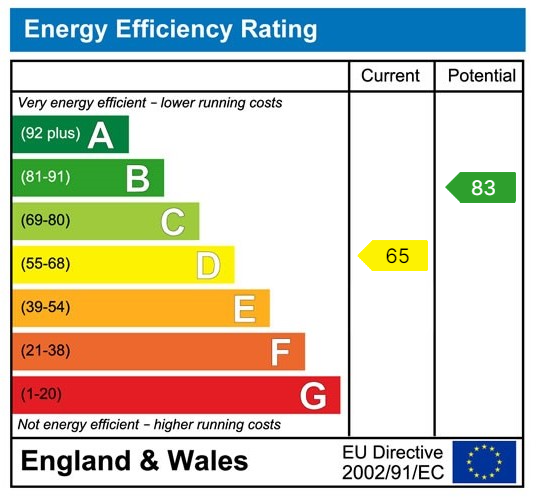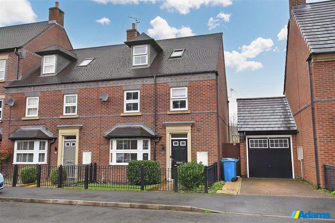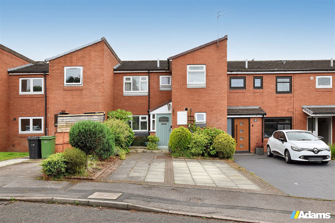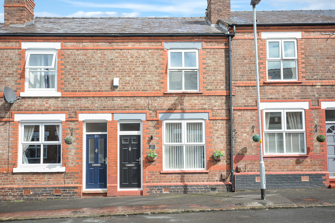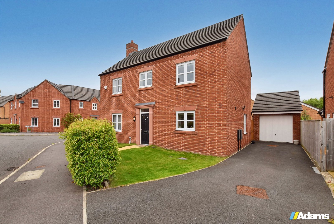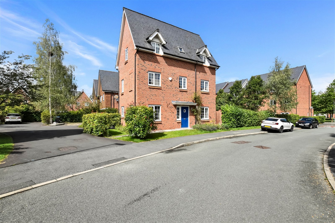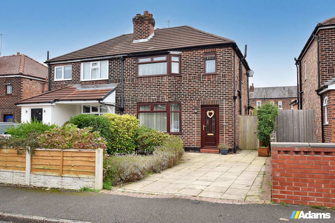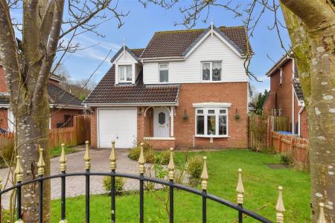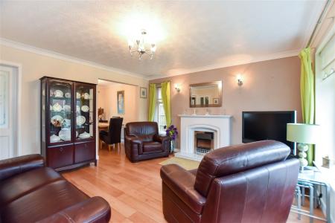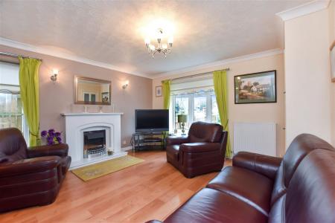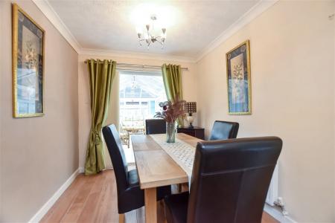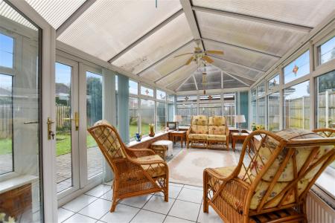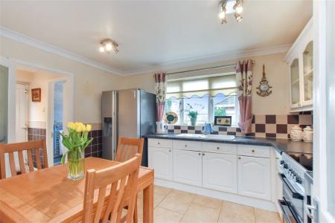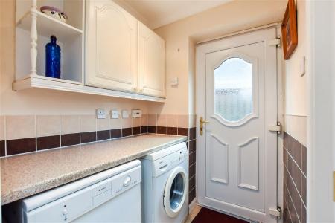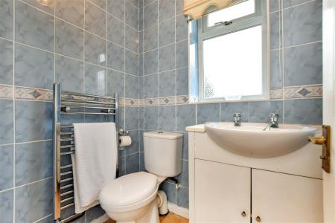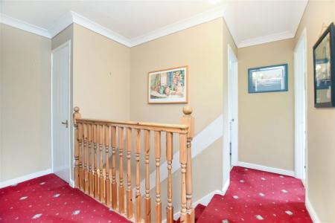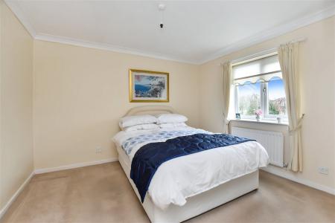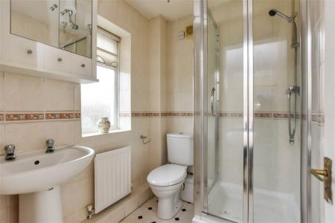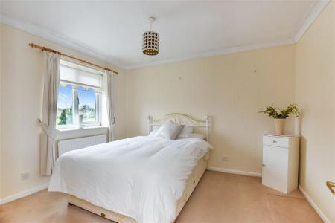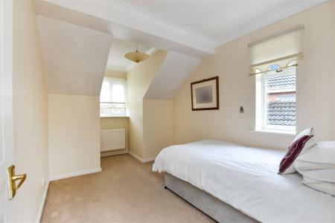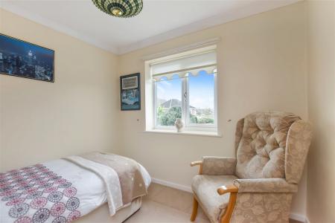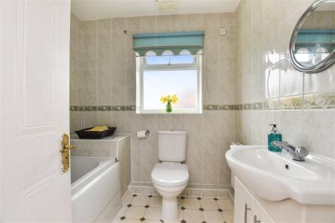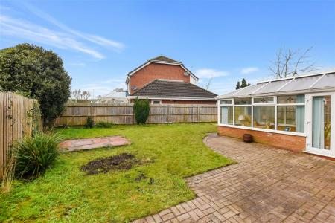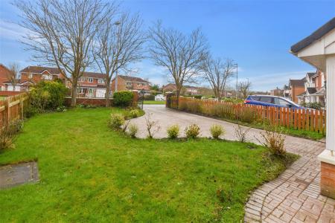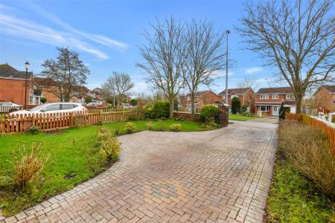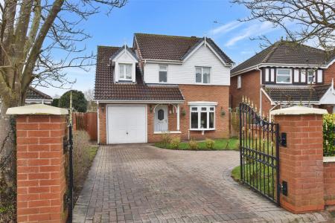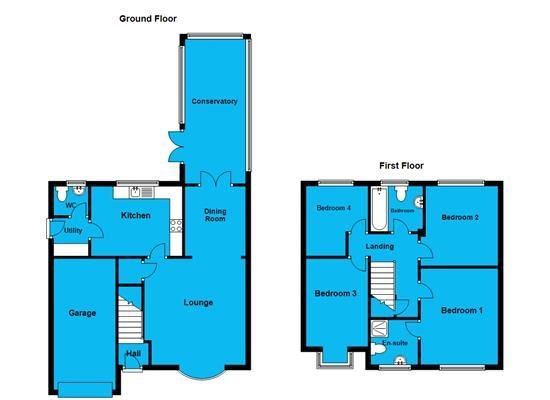- Four Bedroom
- Detached Family Home
- Spacious Throughout
- Generous Plot
- Sought After Area
- Viewing Advised
- Tenure: Freehold
- EPC: TBC. Council Tax: D.
4 Bedroom Detached House for sale in Runcorn
FOUR BEDROOM DETACHED FAMILY HOME. SOUGHT AFTER SANDYMOOR LOCATION. VIEWING ADVISED.
Adams Estate Agents offer to market this spacious four bedroom detached family home located on the ever popular Newmoore Lane. In brief, the accommodation comprises; entrance hall, lounge, dining room, conservatory, kitchen, utility room and WC to the ground floor. To the first floor, there are four bedrooms with the master boasing an en-suite and family bathroom. The property sits well within its generous sized plot, offering a laid to lawn garden and paved driveway providing ample off road parking to the front with access to the garage. To the rear there is an enclosed garden with patio area. Situated in a sought after area with excellent access for major motorways and airports, this home must be viewed internally to fully appreciate. Freehold tenure. EPC awaited. Council Tax Band D.
Ground Floor
Entrance Hall - 1.24m x 1.19m (4'1" x 3'11")
Lounge - 4.06m x 4.06m (13'4" x 13'4")
Dining Room - 2.79m x 2.44m (9'2" x 8'0")
Kitchen - 3.66m x 2.79m (12'0" x 9'2")
Utility Room - 1.5m x 1.47m (4'11" x 4'10")
WC - 1.47m x 1.17m (4'10" x 3'10")
Conservatory - 5.79m x 2.57m (19'0" x 8'5")
First Floor
Landing
Bedroom 1 - 3.48m x 3.18m (11'5" x 10'5")
Ensuite - 1.75m x 1.57m (5'9" x 5'2")
Bedroom 2 - 3.45m x 3.07m (11'4" x 10'1")
Bedroom 3 - 4.19m x 2.44m (13'9" x 8'0")
Bedroom 4 - 2.69m x 2.64m (8'10" x 8'8")
Bathroom - 2.06m x 1.88m (6'9" x 6'2")
Garage - 5.26m x 2.49m (17'3" x 8'2")
Externally
Externally, to the front of the property there is a driveway providing ample off road parking and access to the garage. To the rear, there is a generous sized enclosed rear garden with flagged patio area.
Viewing
By prior appointment only through our Stockton Heath Office 01925 398 343.
Notes
All measurements are approximate. No appliances or central heating systems referred to within these particulars have been tested and therefore their working order cannot be verified. Floorplans are for guide purposes only and all dimensions are approximate.
Agent Notes
Tenure: Freehold
Council Tax Band: D.
EPC Awaited.
Important information
This Council Tax band for this property is: D
Property Ref: 9_796404
Similar Properties
Partington Square, Sandymoor, Cheshire
4 Bedroom End of Terrace House | £315,000
A larger style four bedroom end town house located within the sought after 'Swans Reach' development at Sandymoor. Featu...
Limetree Avenue, Stockton Heath, Warrington
4 Bedroom Terraced House | From £310,000
Extended to the rear, this surprisingly spacious four bedroom mid-terrace house offers well presented family sized accom...
Roman Road, Stockton Heath, Warrington
2 Bedroom Terraced House | Guide Price £299,950
*****DRIVEWAY PARKING AT REAR*****A well presented terrace property in central Stockton Heath, with the unusual benefit...
4 Bedroom Detached House | £320,000
BEAUTIFUL FOUR BEDROOM DETACHED FAMILY HOME. WELL PRESENTED THROUGHOUT. CORNER POSITION. FREEHOLD TENURE. EARLY VIEWING...
5 Bedroom Detached House | Offers Over £325,000
A FIVE bedroom detached family home occupying a most favourable position within this popular residential development. Ar...
Cawthorne Avenue, Grappenhall, WA4
3 Bedroom Semi-Detached House | £325,000
EXTENDED THREE BEDROOM SEMI-DETACHED FAMILY HOME. CUL-DE-SAC LOCATION. NO ONWARD CHAIN DELAY. VIEWING ADVISED. Adams Es...

Adams Estate Agents (Stockton Heath)
Walton Road, Stockton Heath, Cheshire, WA4 6NL
How much is your home worth?
Use our short form to request a valuation of your property.
Request a Valuation
