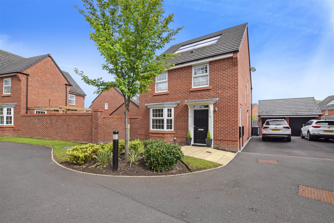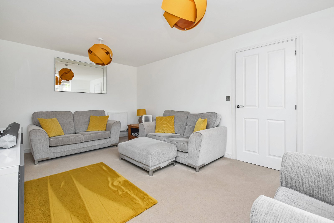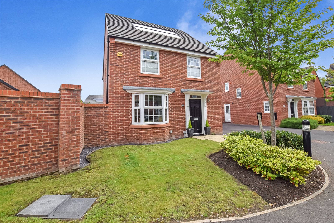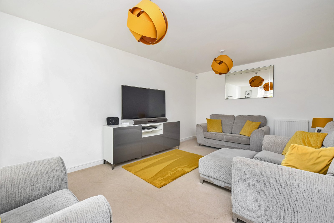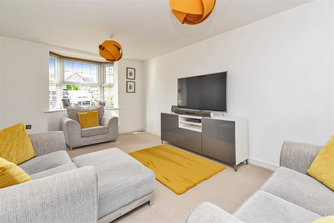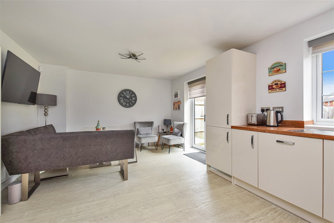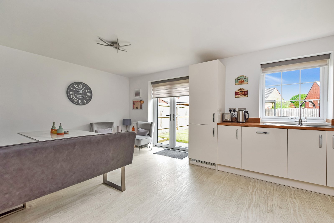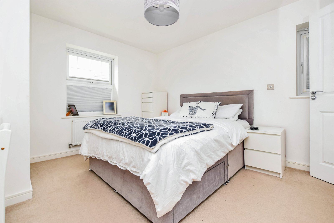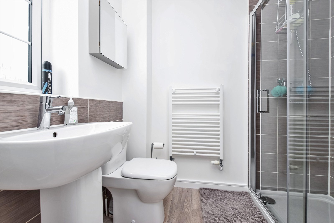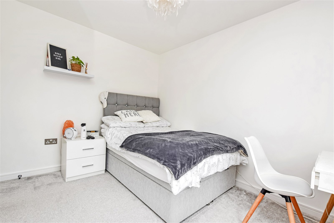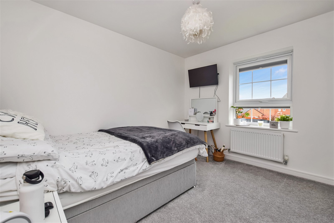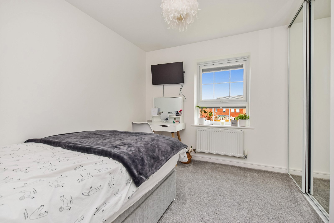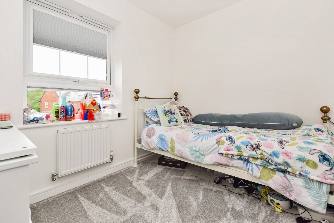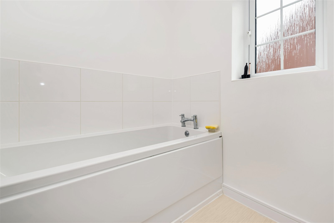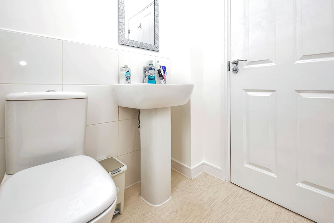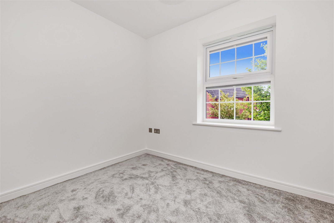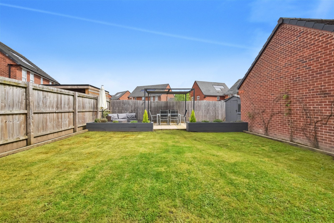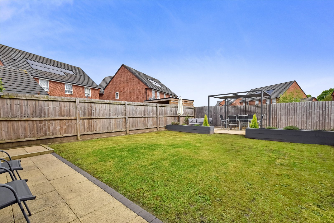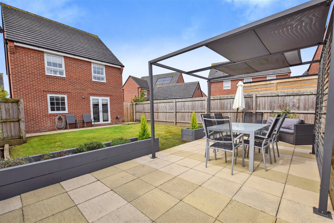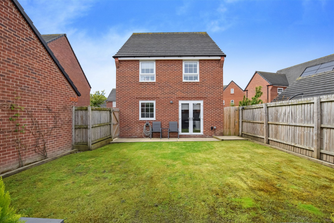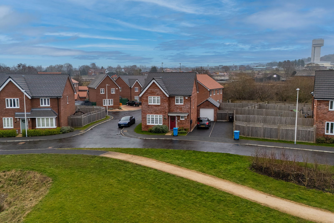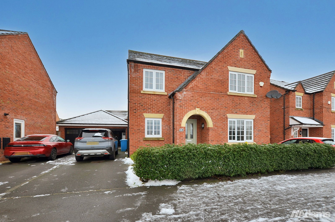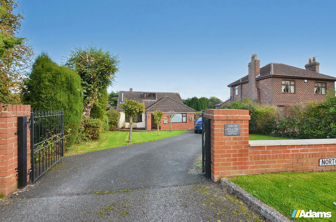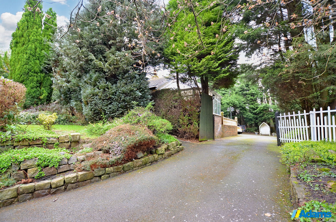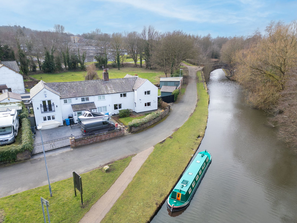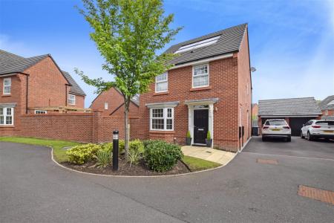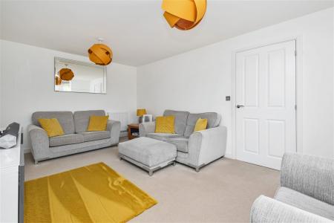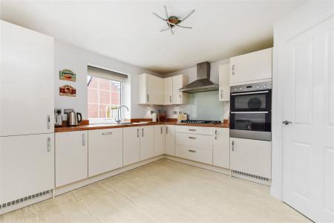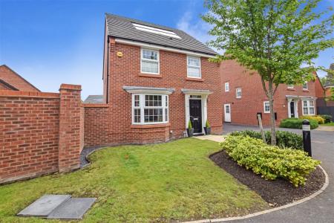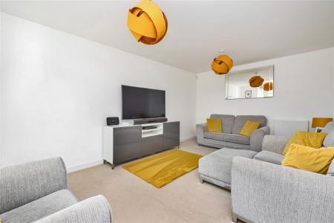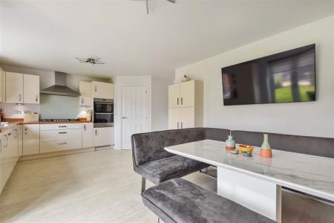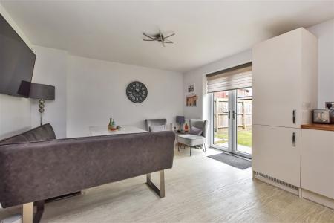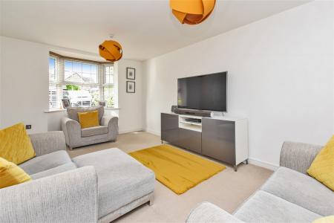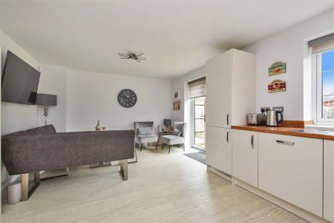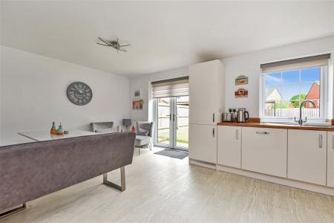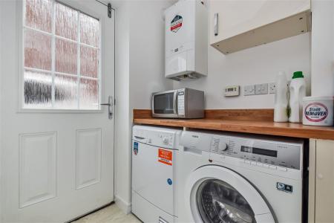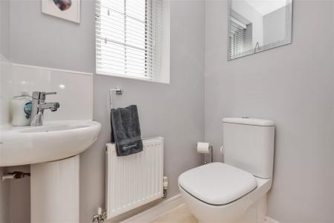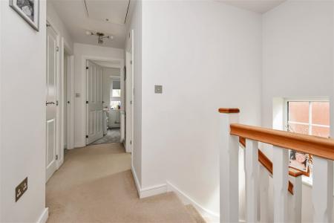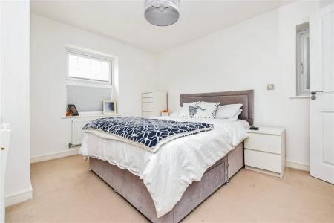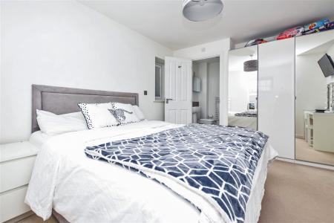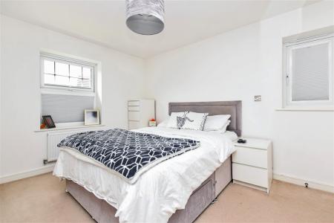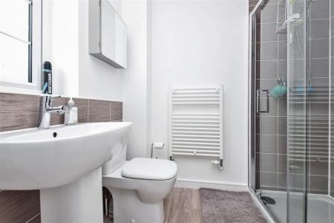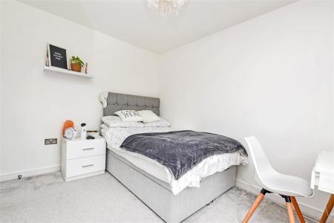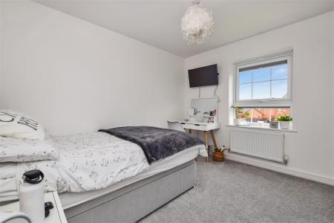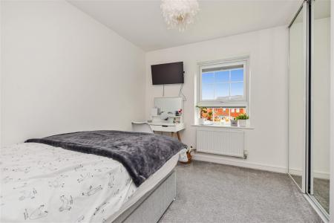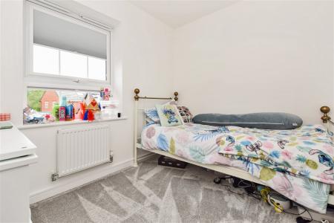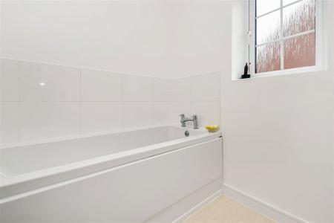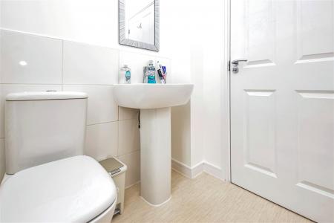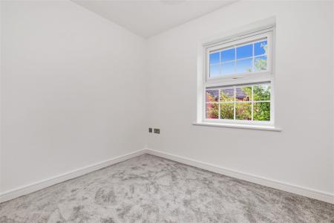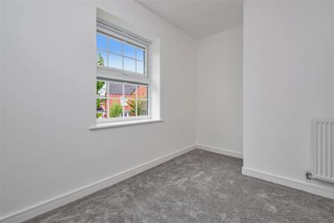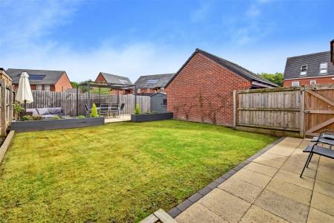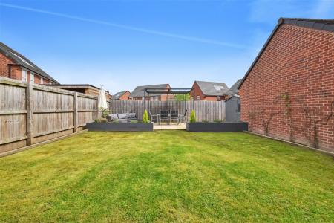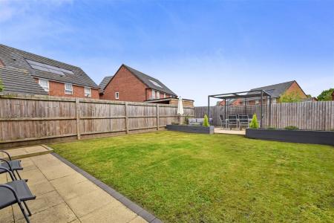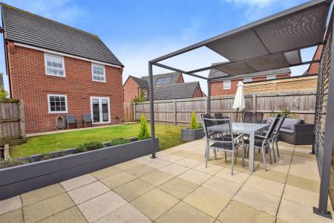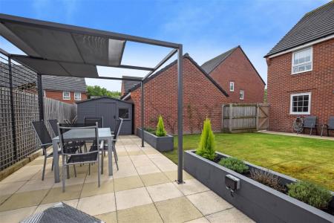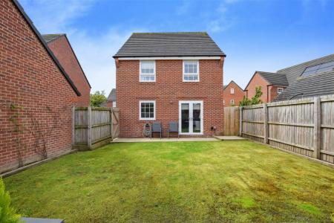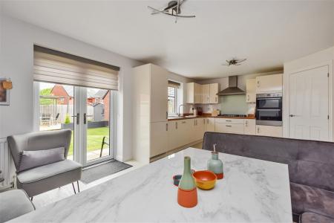- Four Bedrooms
- Detached
- Off Road Parking and Detached Garage
- Ensuite Shower Room
- Landscaped Gardens
- EPC Rating B. Council Tax Band D. Leasehold Tenure.
4 Bedroom Detached House for sale in Runcorn
**FOUR BEDROOM DETACHED FAMILY HOME. PROPERTY CAN BE SOLD FULLY FURNISHED. IMMACULATELY PRESENTED THROUGHOUT. SOUGHT AFTER AREA. DETACHED GARAGE & PARKING. SOLAR PANELS. VIEWING ADVISED.** Adams Estate Agents are delighted to bring to the market this beautifully presented four bedroom detached home, located within the ever popular Sandymoor, conveniently placed for excellent schooling, amenities, boasting excellent transport links via the M56, making this the ideal purchase for those looking to commute. The family home has been extremely well cared for by the current owner and offers well appointment living space. In brief, the accommodation comprises; entrance hall, WC, spacious lounge, kitchen/diner and utility room to the ground floor. Whilst, to the first floor, there are four bedrooms with the master boasting an en-suite shower room and family bathroom. Externally, the property offers a generous enclosed landscaped garden to the rear which is not overlooked, with driveway providing off road parking for multiple vehicles and access to the detached garage. Internal inspection is advised to fully appreciate what this spacious property has to offer. EPC Rating B. Council Tax Band D. Leasehold Tenure. **Property can be sold fully furnished subject to T&C's.**
Ground Floor
Entrance Hall - 4.17m x 1.4m (13'8" x 4'7")
Living Room - 5.49m x 3.25m (18'0" x 10'8")
Kitchen/ Diner - 5.79m x 3.96m (19'0" x 13'0")
Utility Room - 1.7m x 1.57m (5'7" x 5'2")
WC - 1.37m x 0.97m (4'6" x 3'2")
First Floor
Landing
Bedroom 1 - 4.11m x 3.18m (13'6" x 10'5")
Ensuite - 2.13m x 1.6m (7'0" x 5'3")
Bedroom 2 - 3.28m x 2.95m (10'9" x 9'8")
Bedroom 3 - 3.18m x 2.54m (10'5" x 8'4")
Bedroom 4 - 3.23m x 2.24m (10'7" x 7'4")
Bathroom - 2.06m x 1.65m (6'9" x 5'5")
Externally
The property offers a generous enclosed landscaped garden to the rear which is not overlooked, with driveway providing off road parking for multiple vehicles and access to the detached garage.
Viewing
By prior appointment through our Runcorn office.
Note
All measurements are approximate. No appliances or central heating systems referred to within these particulars have been tested and therefore their working order cannot be verified. Floor plans are for guide purposes only and all dimensions are approximate.
Important Information
- This is a Leasehold property.
- This Council Tax band for this property is: D
Property Ref: 8_434133
Similar Properties
4 Bedroom Detached House | £360,000
**FOUR BEDROOMS. DETACHED. STUNNING THROUGHOUT. FREEHOLD TENURE. EARLY VIEWING ESSENTIAL. MULTIPLE VEHICLE DRIVE AND DET...
4 Bedroom Detached House | £350,000
**FOUR BEDROOMS. DETACHED FAMILY HOME. OFF ROAD PARKING AND GARAGE. SPACIOUS THROUGHOUT. EARLY VIEWING ADVISED. FREEHOLD...
4 Bedroom Detached House | £350,000
***FOUR BEDROOMS. DETACHED FAMILY HOME. SOUGHT AFTER LOCATION. IMMACULATE THROUGHOUT. LANDSCAPED GARDEN. OFF ROAD PARKIN...
Birch Hollow, Norton Lane, Runcorn, Cheshire, WA7 2PR
3 Bedroom Bungalow | Offers in region of £365,000
**DETACHED BUNGALOW - THREE BEDROOMS - NEW KITCHEN - THREE RECEPTION ROOMS - WELL PRESENTED THROUGHOUT - PRIVATE PLOT -...
Homestead, Norton Lane, Halton Village
4 Bedroom Bungalow | Guide Price £375,000
****FOUR BEDROOM DETACHED BUNGALOW. NO ONWARD CHAIN DELAY. PRIVATE POSITIONING. LARGE PLOT. RARE TO MARKET. AMPLE OFF...
The Meadows, Astmoor Bridge Lane, Runcorn
3 Bedroom Semi-Detached House | £375,000
**THREE DOUBLE BEDROOMS. GENEROUS PLOT. SOUTH FACING REAR GARDEN. CANAL SIDE POSITIONING. RARE TO MARKET. LARGE GARAGE A...
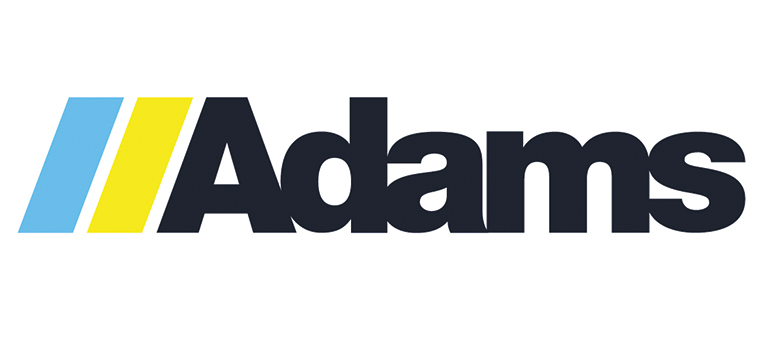
Adams Estate Agents (Runcorn)
54 High Street, Runcorn, Cheshire, WA7 1AW
How much is your home worth?
Use our short form to request a valuation of your property.
Request a Valuation
