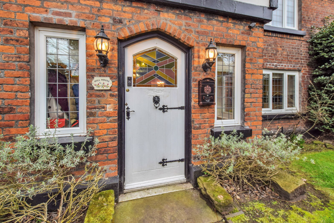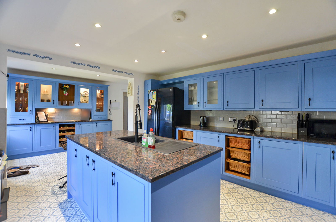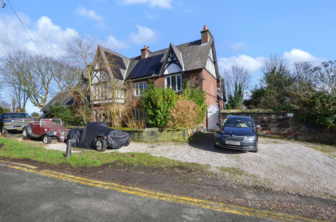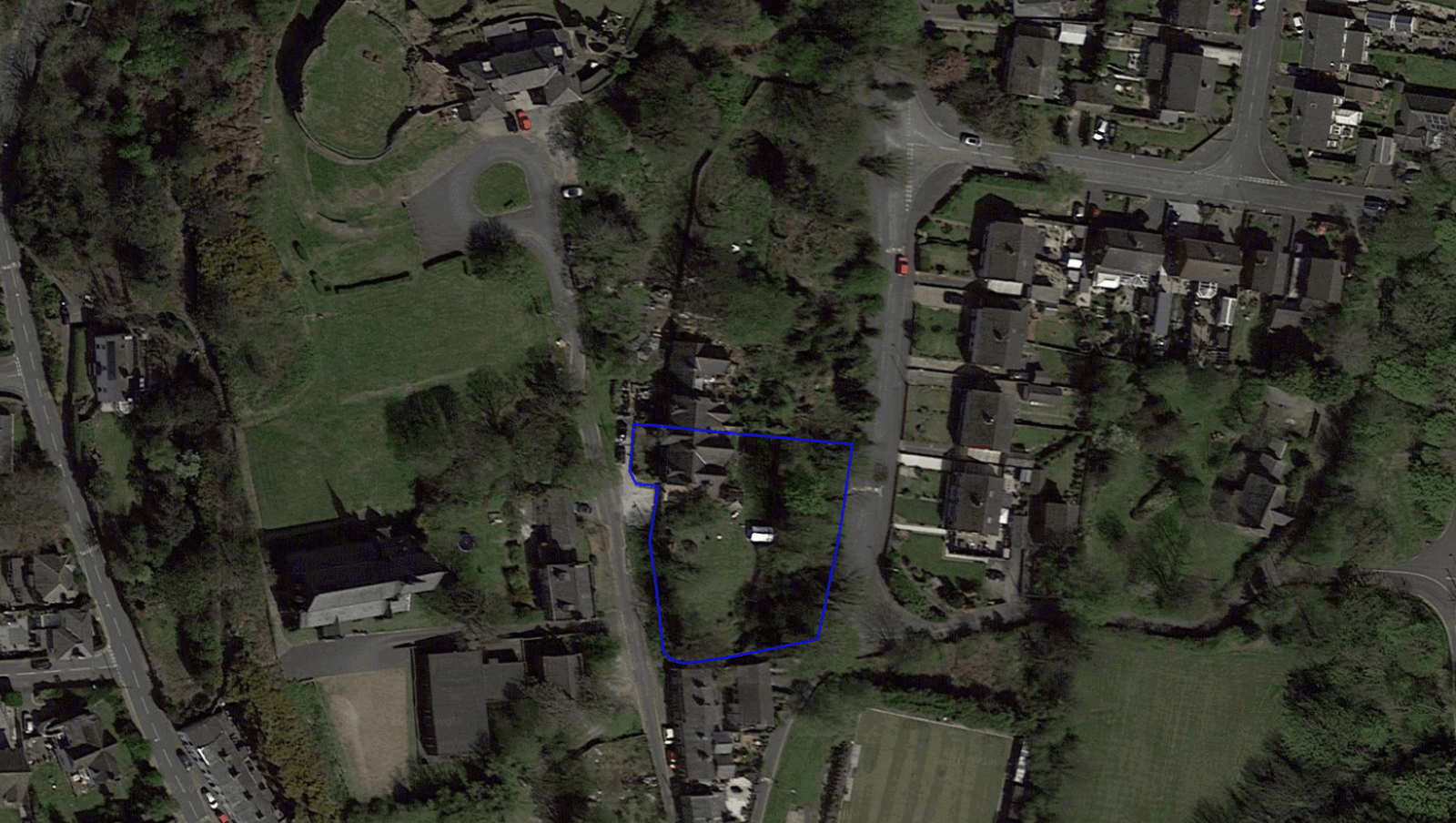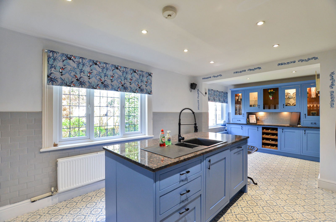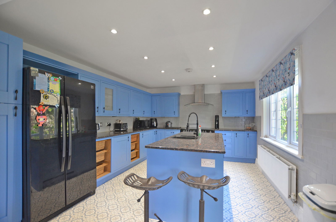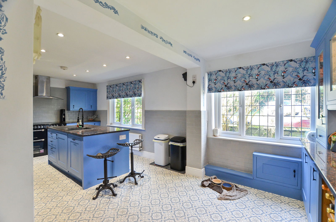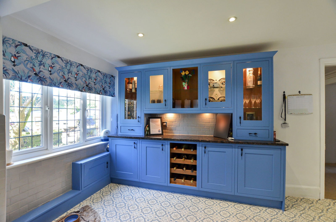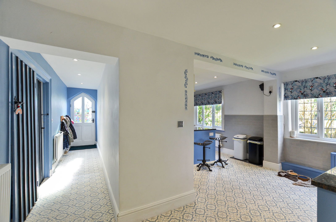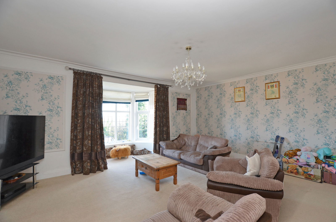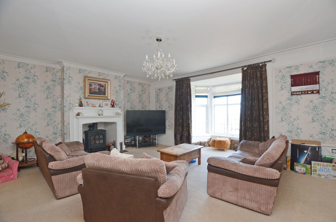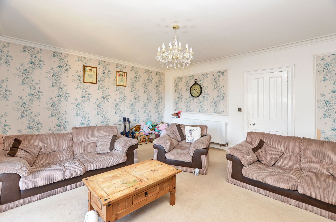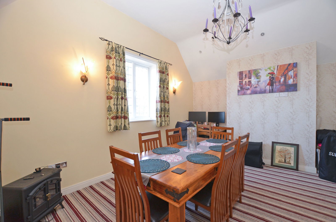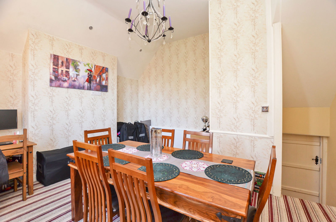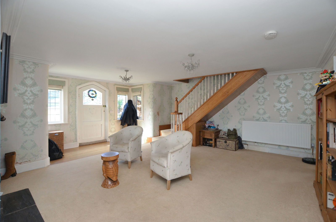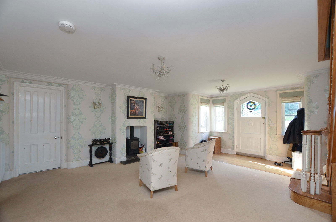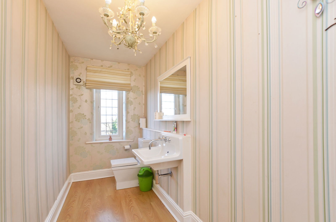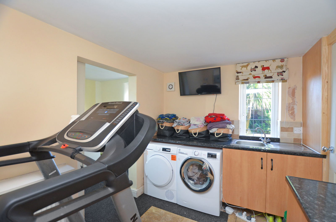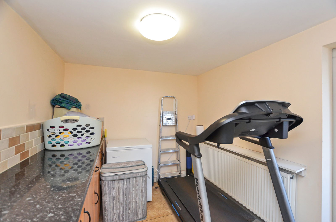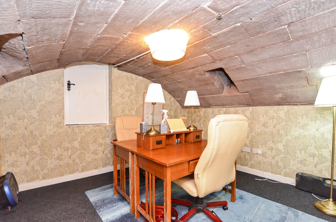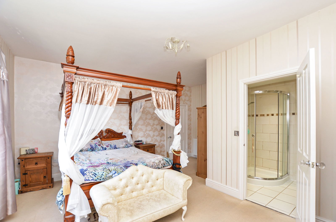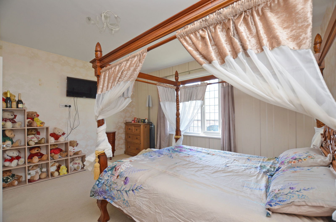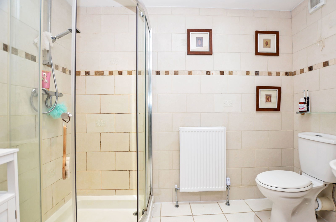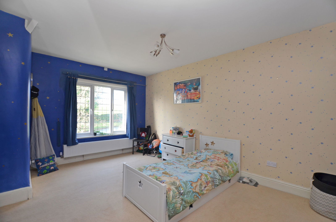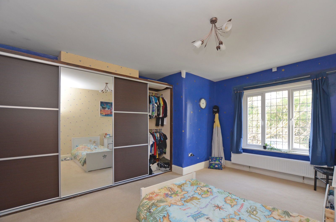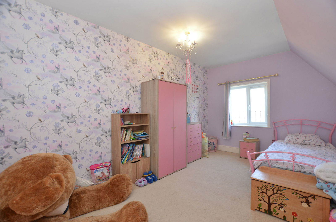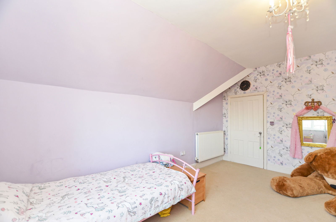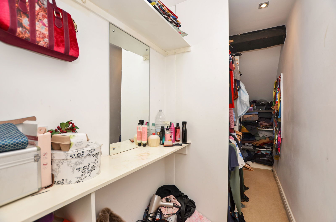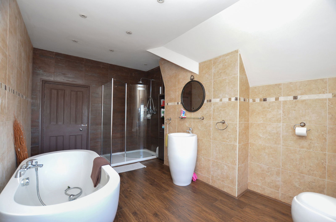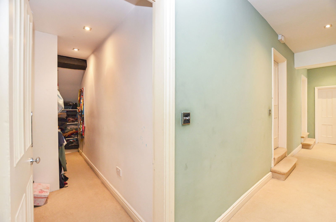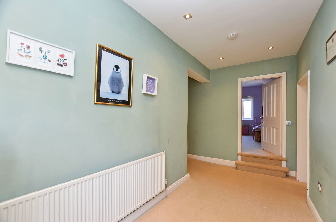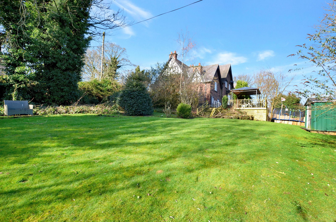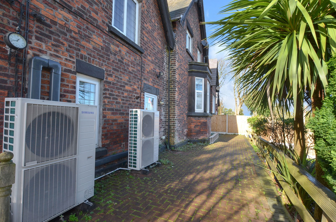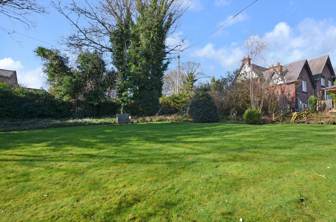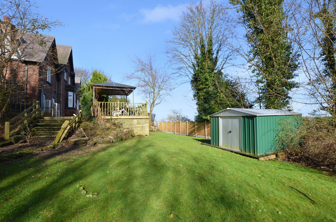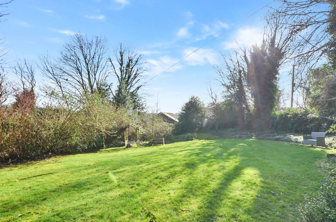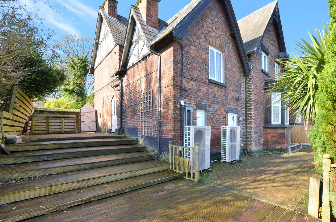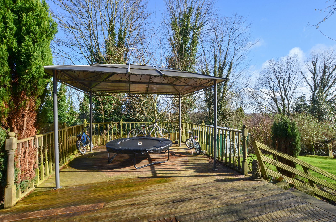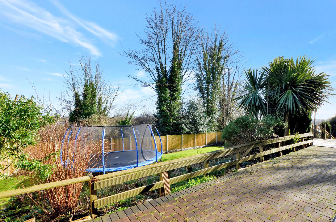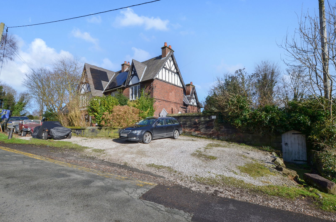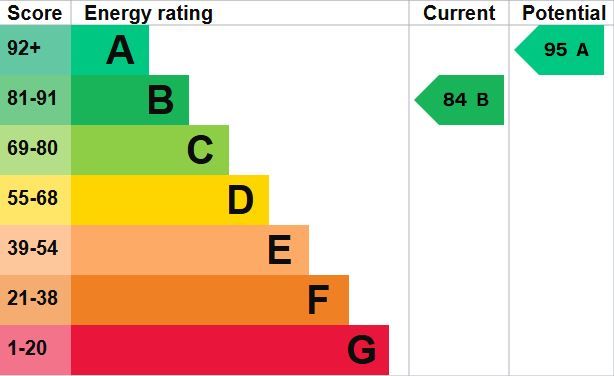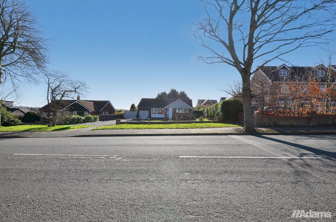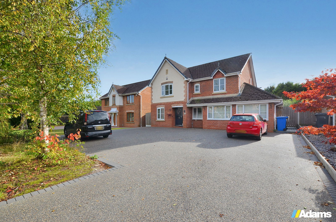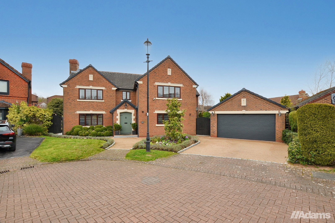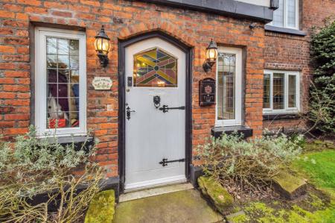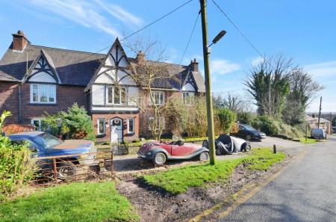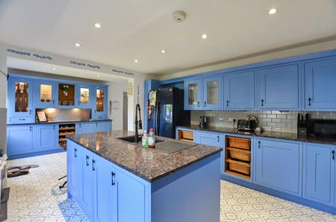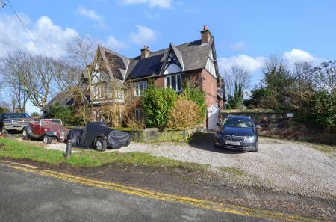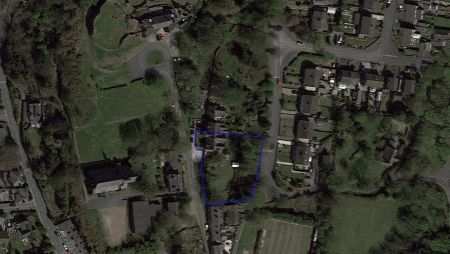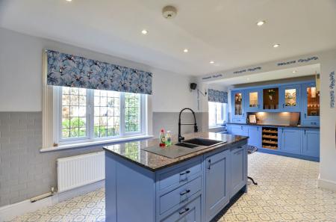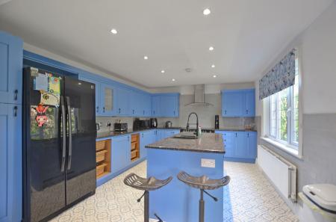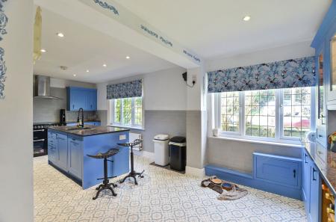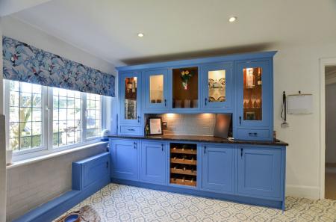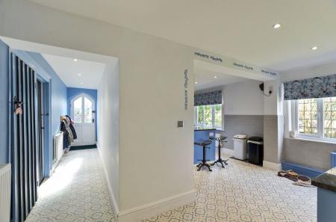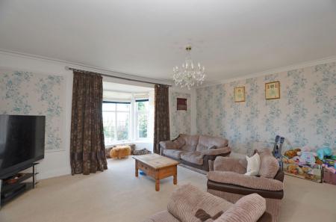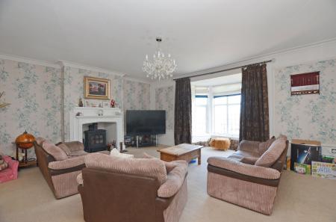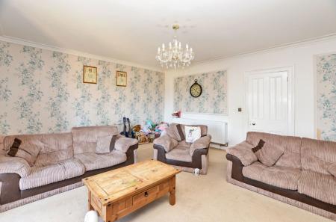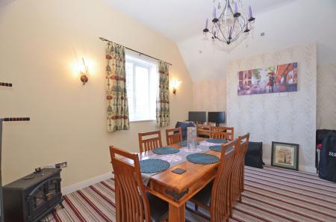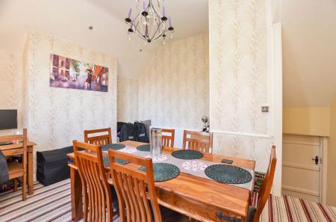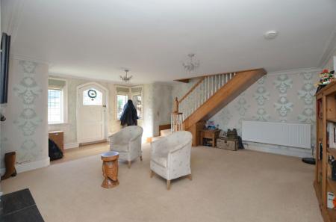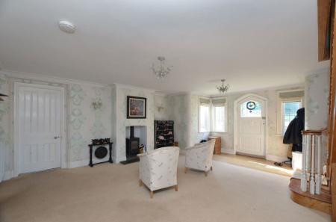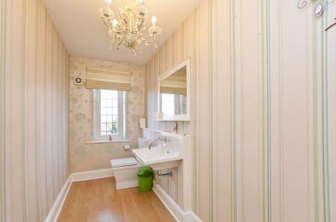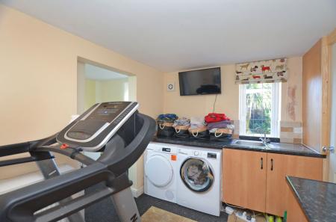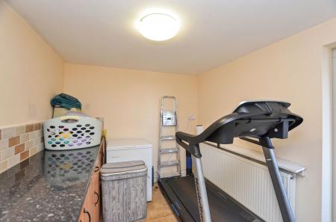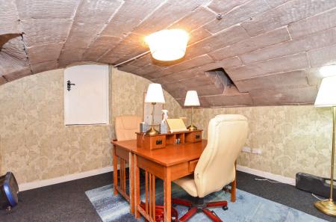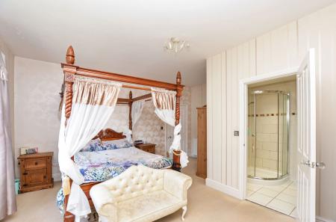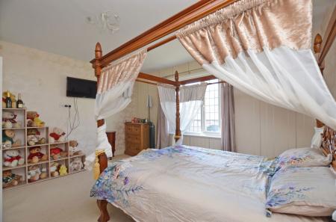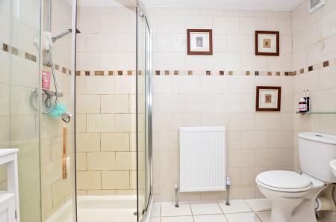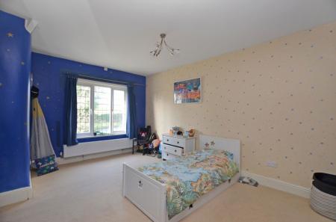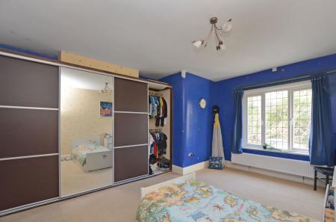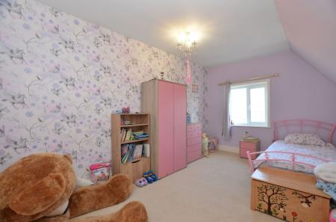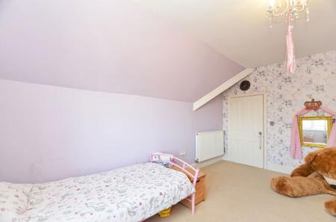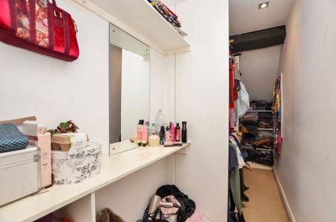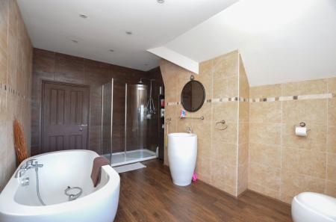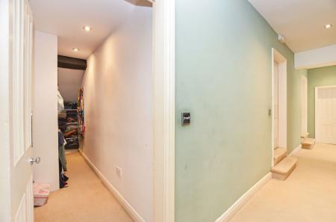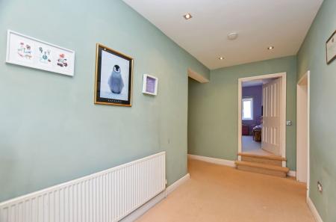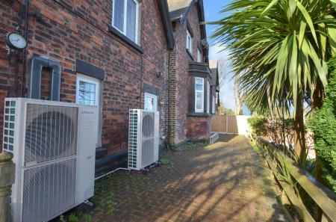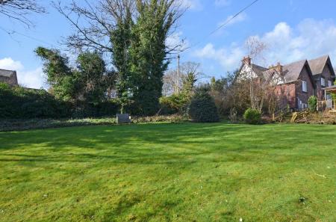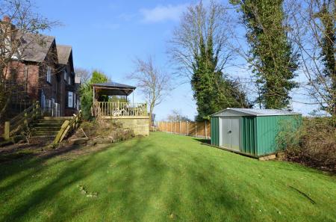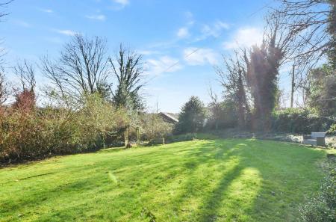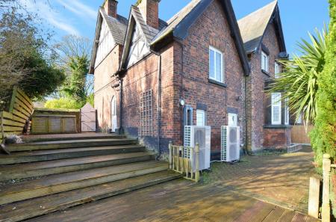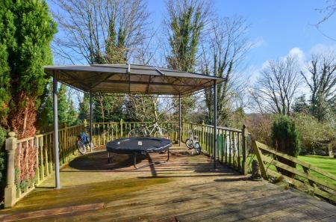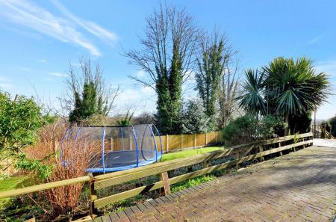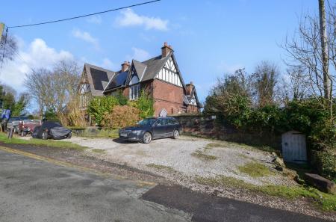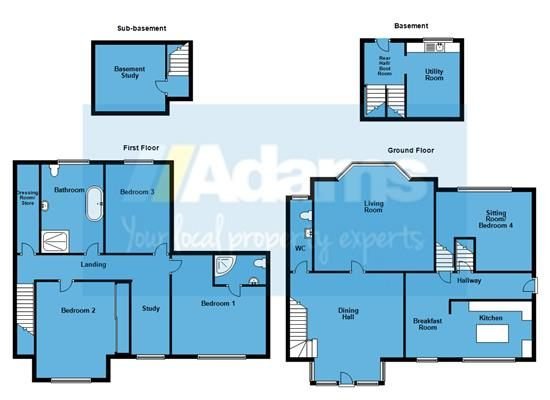- Semi-Detached Character Property
- Four Bedrooms
- Panoramic Views to the Side and Rear
- Solar Panels and Heat Pumps
- Located in a Highly Regarded Conservation Area
- Within View of the Historic Halton Castle Ruins
- Rarely Available Dating Back to the Late 16th Century
- EPC Rating B. Council Tax Band F. Freehold Tenure.
4 Bedroom Semi-Detached House for sale in Runcorn
**LATE 16TH CENTURY CHARACTER PROPERY. ENERGY EFFICIENT SOLAR PANELS AND HEAT PUMP. EPC RATING B. HIGHLY REGARDED CONSERVATION AREA. FOUR BEDROOMS. RARE TO MARKET. LARGE PLOT.** Adams Estate Agents are pleased to offer to the market the rare opportunity to purchase this charming property which dates back to the late 16th Century. The property has been sympathetically refurbished throughout the years maintaining many original features that optimises living space and comfort whilst having modern refinements that bear no detriment to the inherent beauty of the building. The family home has also recently installed solar panels and source heat pumps, making this property energy efficient. This superbly presented accommodation boasts large mature gardens and panoramic views making this a fine individual semi-detached family home that enjoys stunning open views to the rear and side elevation, mature and fully landscaped gardens with decked patio area, to the front of the property the historic Halton Castle Ruins can also be seen and are within a short walk. Off road parking for multiple cars can also be found to the front of the property. Charming accommodation that is both spacious and oozing character. In brief the spacious and well-appointed accommodation comprises to the ground floor; Dining Hall, Living Room, WC, Breakfast Room, Kitchen, Hallway and Sitting room/ Bedroom Four. To the first floor; Bedroom One, Ensuite, Bedroom Two, Bedroom Three, Bathroom, Dressing Room/ Store, Landing open to Study. The basement comprises of, Utility Room and Rear Hall/ Boot room, stairway also leading to the Sub-Basement consisting of a study which has been converted by the current owner maintaining the original sandstone brick. This property is not to be missed and viewing is highly advised to fully appreciate all this stunning property has to offer. EPC Rating B. Council Tax Band F. Freehold Tenure.
Ground Floor
Dining Hall - 6.15m x 5.49m (20'2" x 18'0")
Lounge - 5.89m x 5.59m (19'4" x 18'4")
WC - 4.37m x 0.97m (14'4" x 3'2")
Sitting Room/ Bedroom 4 - 4.78m x 4.47m (15'8" x 14'8")
Hallway - 5.21m x 0.99m (17'1" x 3'3")
Kitchen - 3.56m x 3.51m (11'8" x 11'6")
Breakfast Room - 4.7m x 1.91m (15'5" x 6'3")
First Floor
Landing - 7.67m x 1.32m (25'2" x 4'4")
Bedroom 1 - 4.78m x 4.9m (15'8" x 16'1")
Ensuite - 2.51m x 1.42m (8'3" x 4'8")
Bedroom 2 - 4.8m x 4.09m (15'9" x 13'5")
Bedroom 3 - 4.67m x 2.9m (15'4" x 9'6")
Bathroom - 4.65m x 2.84m (15'3" x 9'4")
Dressing Room/ Store - 4.06m x 1.24m (13'4" x 4'1")
Study - 3.48m x 1.93m (11'5" x 6'4")
Basement
Utility Room - 3.76m x 2.34m (12'4" x 7'8")
Rear Hall/ Boot Room - 4.42m x 1.73m (14'6" x 5'8")
Sub-Basement
Basement Study - 3.4m x 3.38m (11'2" x 11'1")
Externally
Boasting large mature gardens and panoramic views to the rear and side elevation, mature and fully landscaped gardens with decked patio area to the rear. To the front of the property the historic Halton Castle Ruins can also be seen and are within a short walk. Off road parking for multiple cars can also be found.
Viewing
By prior appointment only through our Runcorn Office.
Note
All measurements are approximate. No appliances or central heating systems referred to within these particulars have been tested and therefore their working order cannot be verified. Floorplans are for guide purposes only and all dimensions are approximate.
Important Information
- This is a Freehold property.
- This Council Tax band for this property is: F
Property Ref: 8_371269
Similar Properties
3 Bedroom Bungalow | £495,000
**THREE BEDROOMS. DETACHED BUNGALOW. LARGE PLOT. REFURBISHED THROUGHOUT. AMPLE OFF ROAD PARKING. FREEHOLD TENURE. EARLY...
5 Bedroom Detached House | £475,000
**FIVE/SIX BEDROOMS. EXECUTIVE DETACHED. GARAGE CONVERSION PROVIDING SEPERATE SELF CONTAINED LIVING. OFF ROAD PARKING. E...
5 Bedroom Detached House | £450,000
*****FIVE BEDROOMS. EXECUTIVE DETACHED FAMILY HOME. SPACIOUS THROUGHOUT. HIGHLY REGARDED LOCATION. FREEHOLD TENURE. EARL...
5 Bedroom Detached House | £575,000
**FOUR/ FIVE BEDROOMS. EXECUTIVE DETACHED. PROPERTIES OF THIS QUALITY ARE RARE TO MARKET. LANDSCAPED GARDEN. HIGH QUALIT...
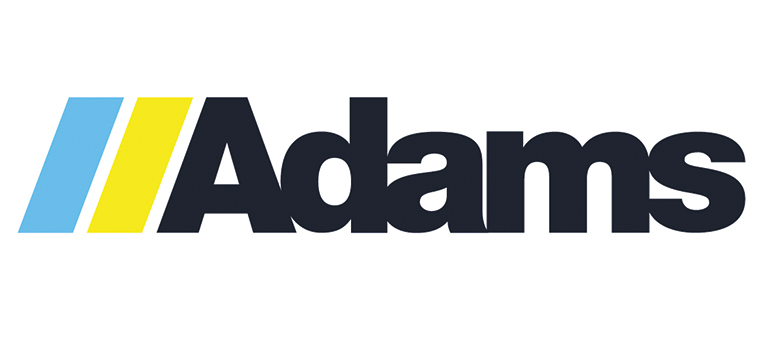
Adams Estate Agents (Runcorn)
54 High Street, Runcorn, Cheshire, WA7 1AW
How much is your home worth?
Use our short form to request a valuation of your property.
Request a Valuation
