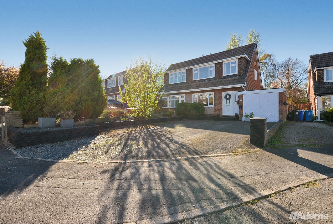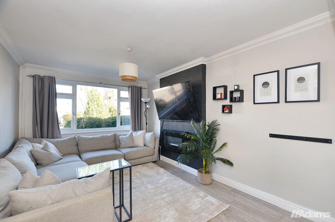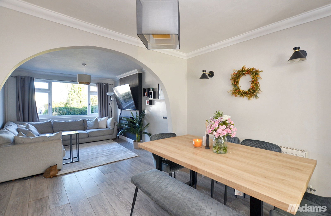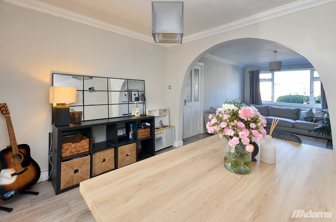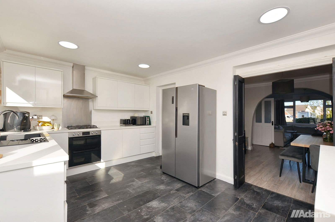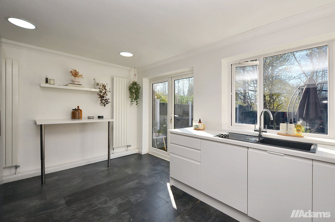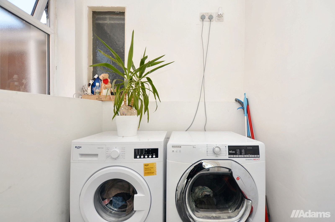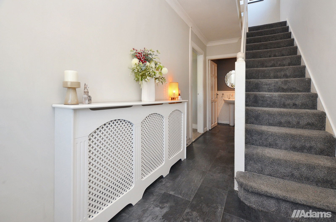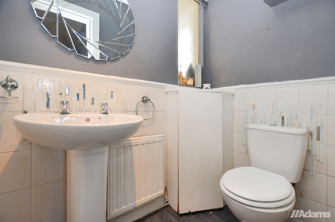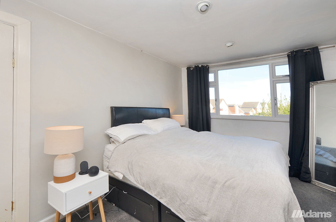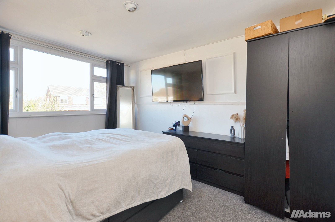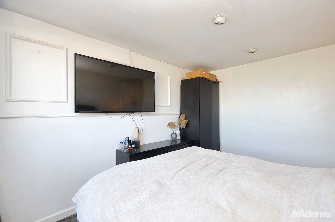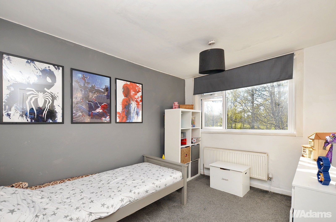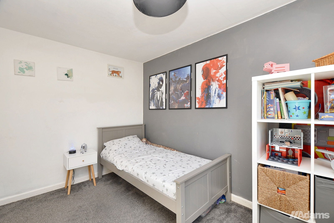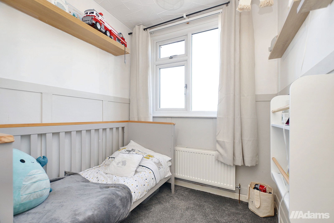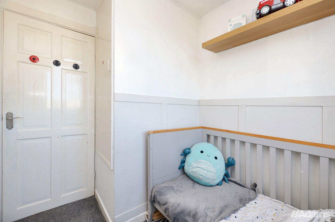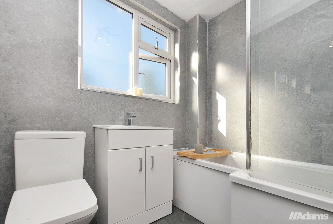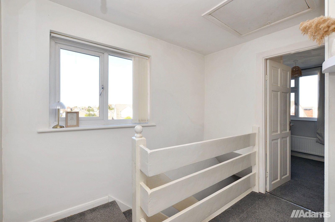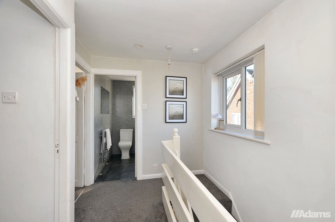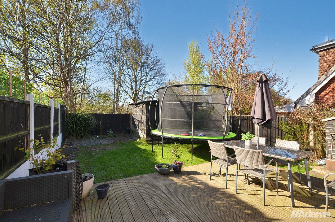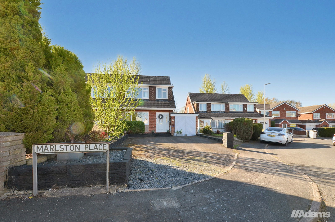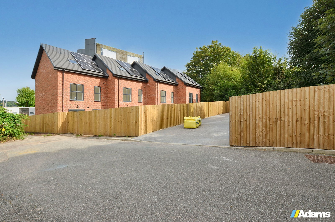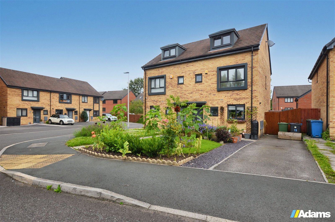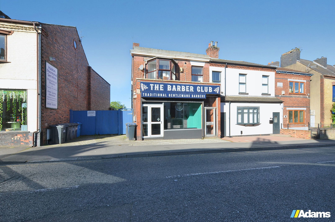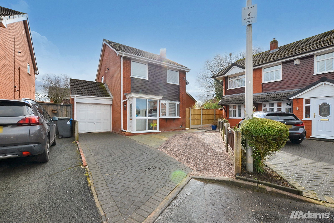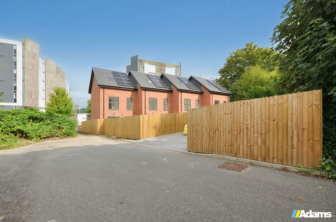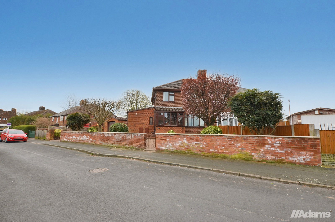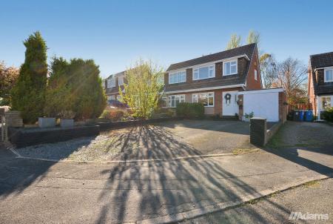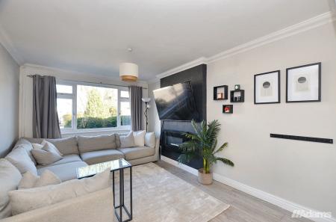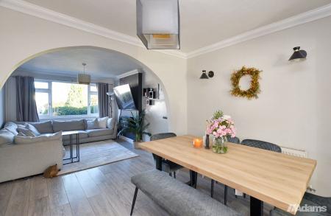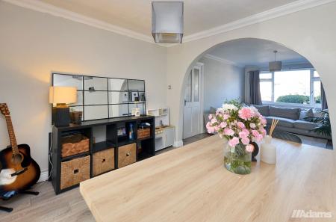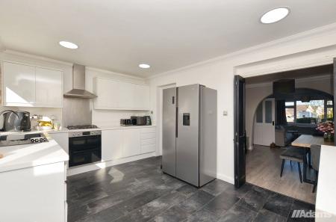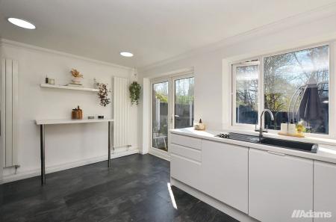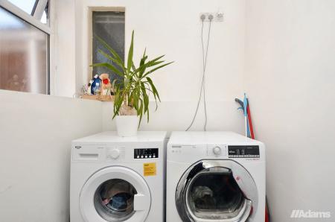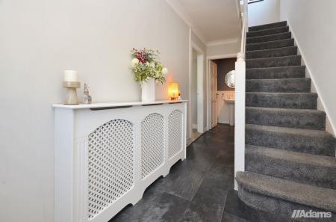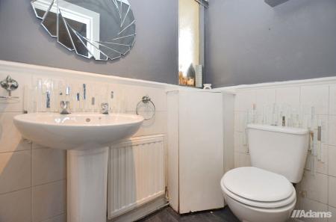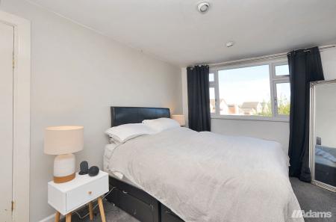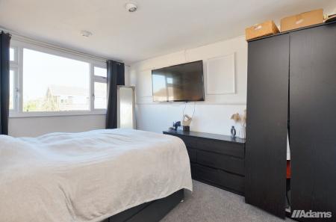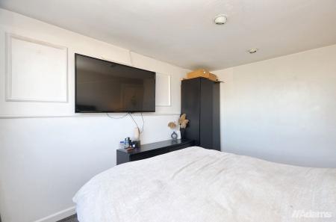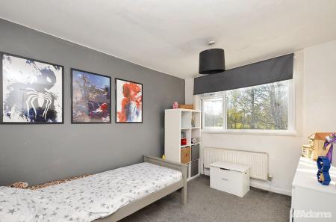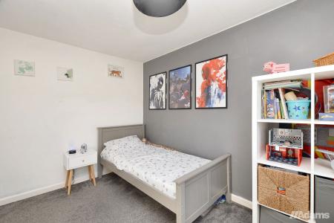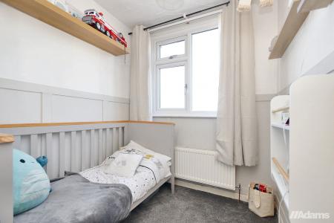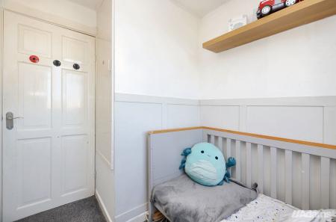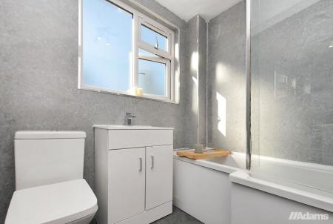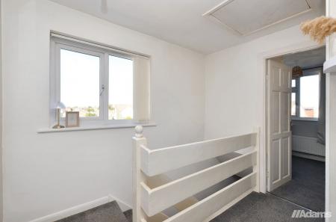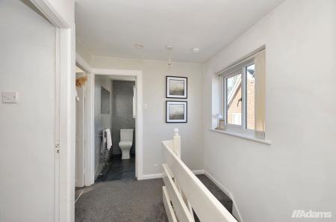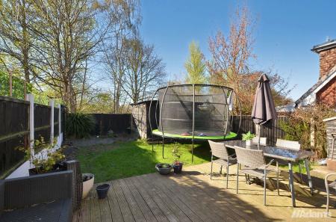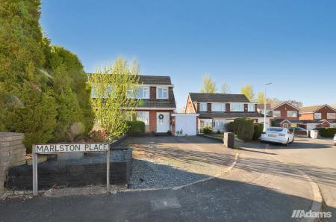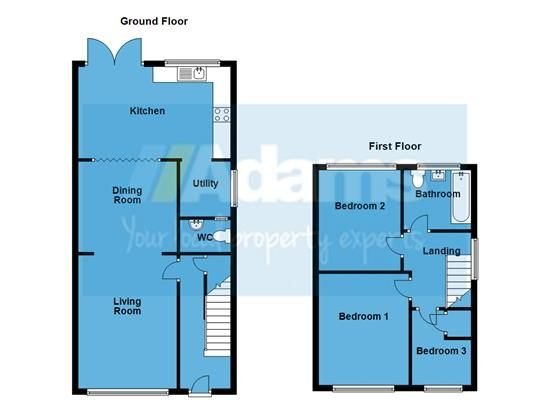- Three Bedrooms
- Semi Detached
- Off Road Parking and Garage
- Sought After Location
- Recently Updated Kitchen and Bathroom
- EPC Rating to Follow. Council Tax Band B. Freehold Tenure.
3 Bedroom Semi-Detached House for sale in Runcorn
**BEAUTIFULLY PRESENTED PROPERTY. SEMI DETACHED. AMPLE OFF ROAD PARKING AND GARAGE. IDEAL FOR BOTH FIRST AND SECOND TIME BUYERS ALIKE. EARLY VIEWING ESSENTIAL. FREEHOLD TENURE.** Adams Estate Agents offers to market this three bedroom semi-detached property situated in the sought after location of Higher Runcorn, close to The Heath High School as well as many local amenities. The property offers contemporary and stylish design throughout, that we feel will suit a wide variety of buyer. The property also benefits from recent refurbishment of the kitchen and bathroom, there is also off road parking and garage to the front of the property. In brief, the property comprises of:- entrance hall, WC, lounge, dining room, kitchen, utility room, landing, three bedrooms and a family bathroom. Externally, there is a large rear garden with patio and decked area. Off road parking is also offered to the front of the property for more than one car. Early viewing advised to appreciate fully what this property has to offer. EPC Rating to Follow. Council Tax Band B. Freehold Tenure.
Ground Floor
Entrance Hallway - 4.62m x 1.75m (15'2" x 5'9")
Living Room - 4.27m x 3.05m (14'0" x 10'0")
Dining Room - 3.1m x 2.74m (10'2" x 9'0")
Kitchen - 4.65m x 3.07m (15'3" x 10'1")
Utility Room - 1.45m x 1.42m (4'9" x 4'8")
WC - 1.7m x 1.12m (5'7" x 3'8")
First Floor
Landing - 2.74m x 2.13m (9'0" x 7'0")
Bedroom 1 - 3.86m x 2.92m (12'8" x 9'7")
Bedroom 2 - 3.25m x 2.74m (10'8" x 9'0")
Bedroom 3 - 2.49m x 1.88m (8'2" x 6'2")
Bathroom - 2.06m x 1.85m (6'9" x 6'1")
Externally
There is a large rear garden with patio and decked area. Off road parking is also offered to the front of the property for more than one car.
Viewing
By prior appointment only through our Runcorn Office.
Note
All measurements are approximate. No appliances or central heating systems referred to within these particulars have been tested and therefore their working order cannot be verified. Floorplans are for guide purposes only and all dimensions are approximate.
Important Information
- This is a Freehold property.
- This Council Tax band for this property is: B
Property Ref: 8_368775
Similar Properties
Charles Terrace, Mersey Road, Runcorn
3 Bedroom Townhouse | From £220,000
**NEW BUILD DEVELOPMENT. CLOSE TO WATERFRONT. HIGH STANDARD THROUGHOUT.** Adams Estate Agents are pleased to present to...
3 Bedroom Semi-Detached House | £220,000
**DECEPTIVELY SPACIOUS THREE BEDROOM SEMI DETACHED PROPERTY. POPULAR RESIDENTIAL LOCATION. VIEWING ADVISED.**
4 Bedroom Block of Apartments | £220,000
**UNIQUE INVESTMENT OPPORTUNITY. 3 X 1 BEDROOM APARTMENTS AND 1X COMMERCIAL UNIT. FREEHOLD DEVELOPMENT. FULLY TENANTED....
3 Bedroom Detached House | £230,000
**THREE BEDROOMS. DETACHED FAMILY HOME. OFF ROAD PARKING AND GARAGE. LARGE CORNER PLOT. SUMMER HOUSE. UPDATED KITCHEN AN...
Charles Terrace, Mersey Road, Runcorn
3 Bedroom Townhouse | £230,000
**NEW BUILD DEVELOPMENT. CLOSE TO WATERFRONT. HIGH STANDARD THROUGHOUT.** Adams Estate Agents are pleased to present to...
3 Bedroom Semi-Detached House | £230,000
**THREE BEDROOMS. SEMI DETACHED. CORNER PLOT. OFF ROAD PARKING AND GARAGE. WELL MAINTAINED THROUGHOUT. IDEAL FAMILY HOME...
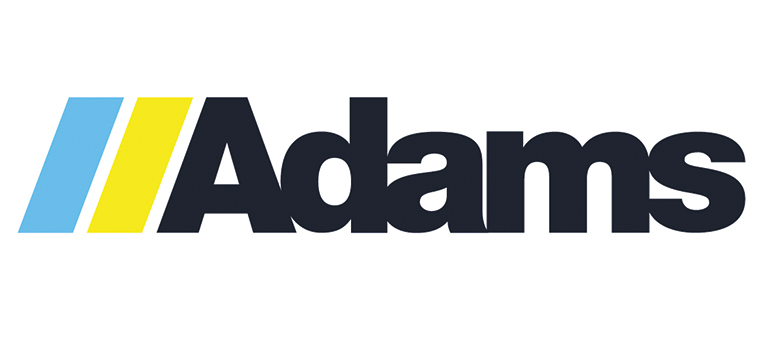
Adams Estate Agents (Runcorn)
54 High Street, Runcorn, Cheshire, WA7 1AW
How much is your home worth?
Use our short form to request a valuation of your property.
Request a Valuation
