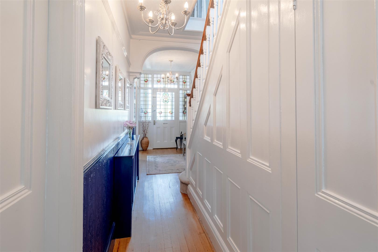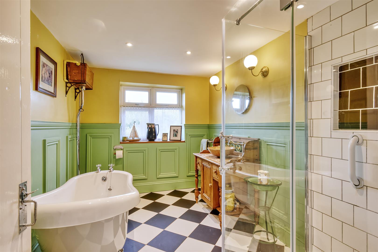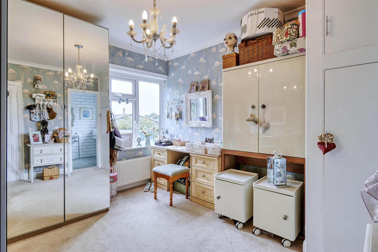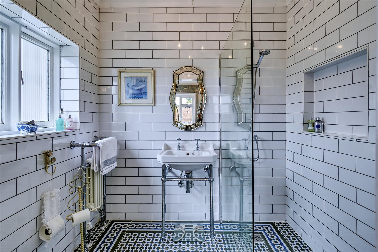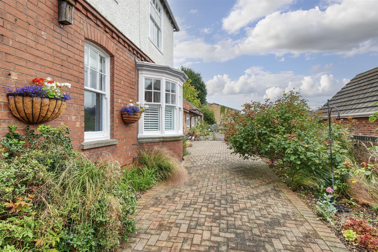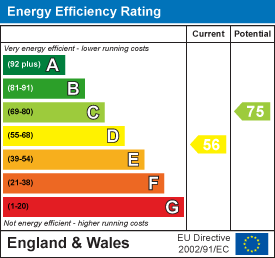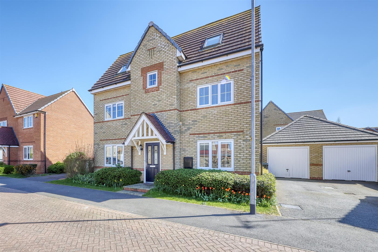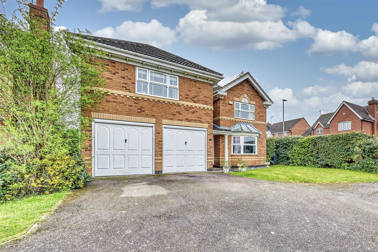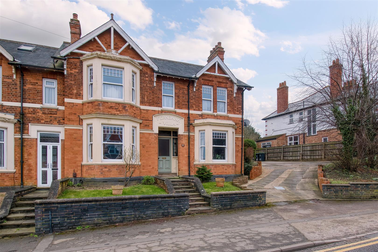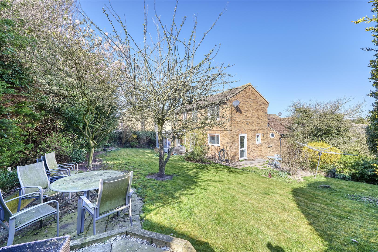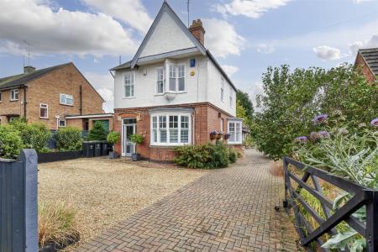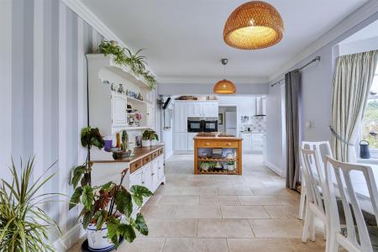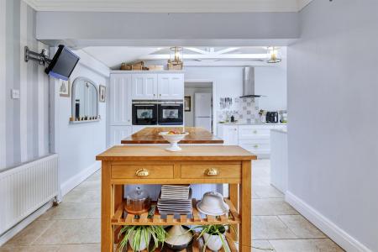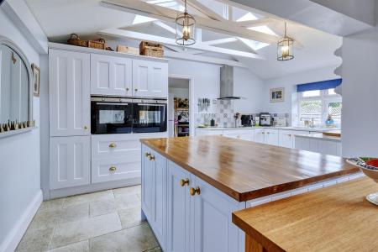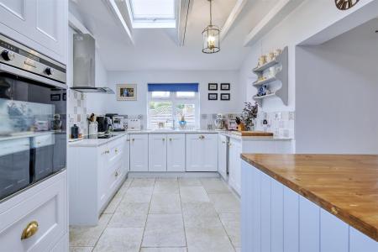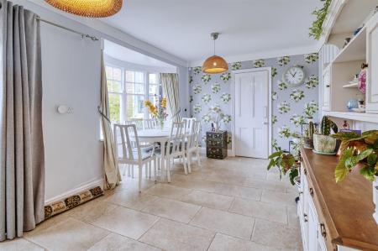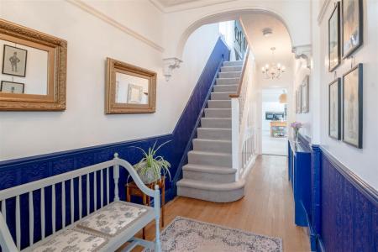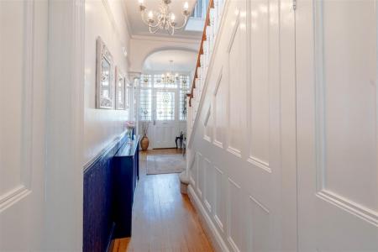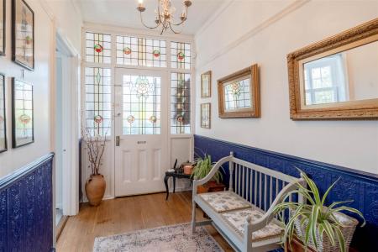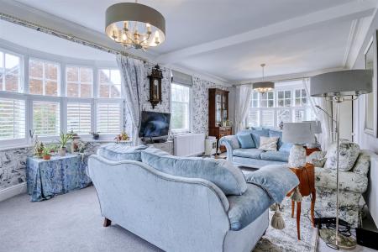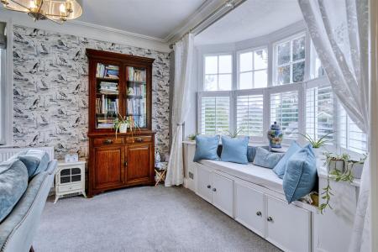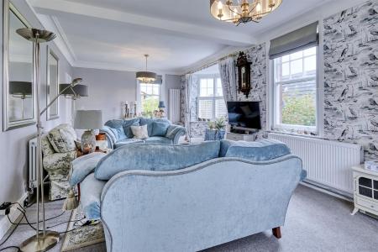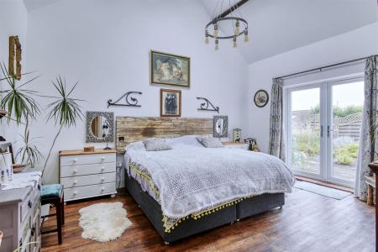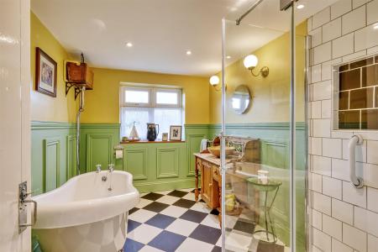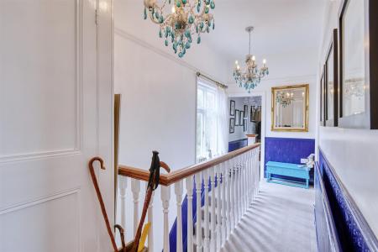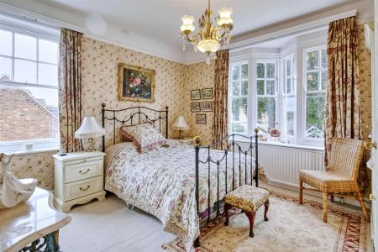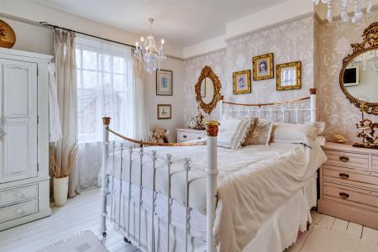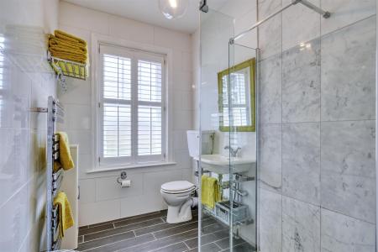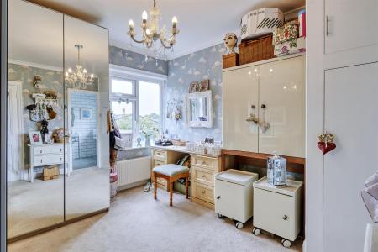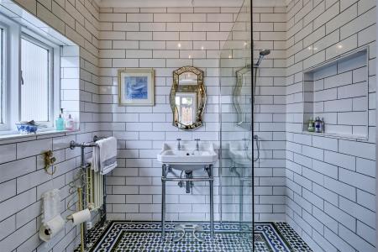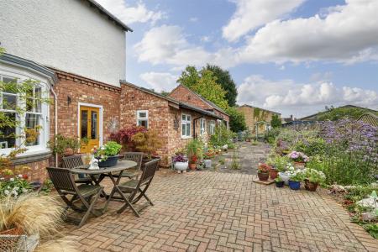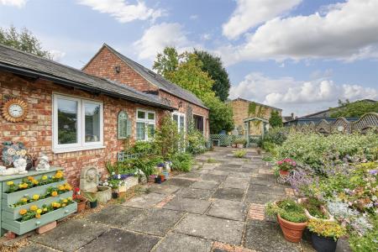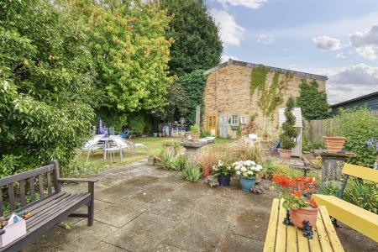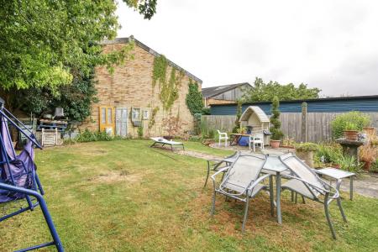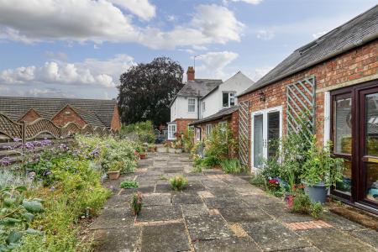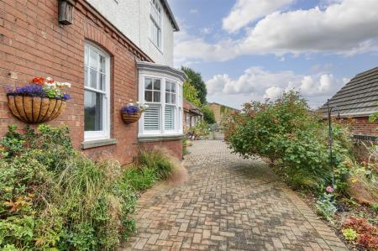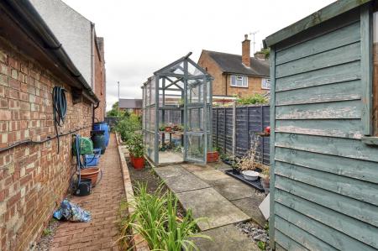- 4 Double bedrooms
- Town centre location
- 2x Ensuites & family shower room
- Vaulted ground floor bedroom
- Scope for annexe use
- Character features
- Workshops/potential garages
- Open plan kitchen
4 Bedroom Detached House for sale in Rushden
Nestled in the top end of Victoria Road of Rushden, this detached house, built in the early 1900s, exudes timeless elegance and character. Boasting Edwardian features such as sash windows, high ceilings, picture rails, and a delightful window seat in the sitting room, this property is a rare find, within walking distance of the town centre.
Spread across 2,409 square feet, this residence offers ample space with 4 bedrooms and 3 bathrooms, making it an ideal family home. The current owners have thoughtfully extended the layout, creating an open plan kitchen/dining area and a stunning vaulted master bedroom with a luxurious ensuite, perfect for unwinding after a long day.
One of the standout features of this property is the south-facing wrap-around garden that not only provides privacy but also includes an additional garden area, ideal for cultivating your own vegetables. With ample parking space for several vehicles, hosting friends and family is a breeze.
Whether you're looking to relax indoors or entertain guests outside, this house caters to both. The spacious accommodation, including 4 double bedrooms, 2 ensuites, and a generous workshop at the rear, offers endless possibilities for creating your dream home. If you're seeking a property that seamlessly blends historic charm with modern comforts, look no further. This house on Victoria Road is not just a home, but a place where cherished memories are waiting to be made. To find out more, take a look round with George's video tour and call us on the number above to book your viewing.
Porch - Door to:
Hall - Stairs, door to:
Living Room - 7.61m x 3.82m (25'0" x 12'6") - Bow window to front, window to side, bow window to side, window to rear.
Kitchen/Dining Room - 8.57m x 5.06m (28'1" x 16'7") - Bow window to side, window to side, two skylights, open plan to:
Utility - 1.40m x 3.36m (4'7" x 11'0") - Window to side, door to:
Plant Room - 1.30m x 1.53m (4'3" x 5'0") -
Bedroom 1 - 3.78m x 4.78m (12'5" x 15'8") - Two skylights, double door, door to:
En-Suite -
Landing - Window to side, Storage cupboard, double door.
Bedroom 3 - 3.54m x 3.10m (11'7" x 10'2") - Window to rear, Storage cupboards, open plan to:
En-Suite - Window to side.
Bedroom 2 - 3.80m x 3.82m (12'6" x 12'6") - Window to side, window to rear.
Bedroom 1 - 3.79m x 3.90m (12'5" x 12'10") - Window to front, window to side, bay window to front.
Shower Room - Window to front.
Garden Room - Two windows to side, double door.
Workshop - Window to side, window to rear, stairs.
Property Ref: 765678_33294011
Similar Properties
4 Bedroom Detached House | £450,000
Charles Orlebar presents - An opportunity to acquire a very attractive 1920's built family home sitting on a large plot...
3 Bedroom Detached House | £425,000
Charles Orlebar presents - An established house set within large private gardens on one of the towns best addresses. Bac...
4 Bedroom Detached House | £400,000
Charles Orlebar presents - A wonderful family home in an idyllic and convenient location for family life. The reception...
4 Bedroom Detached House | £530,000
Charles Orlebar presents - A substantial 4 bedroom house located on this popular residential estate on the South side of...
4 Bedroom House | £550,000
Fernbank Villa is ideally located on Higham Road in between Higham Ferrers and Rushden, this splendid Edwardian house, b...
5 Bedroom Detached House | £550,000
Nestled in the charming village of Stanwick, this impressive detached house offers a perfect blend of space, comfort, an...

Charles Orlebar Estate Agents Ltd (Rushden)
9 High Street, Rushden, Northamptonshire, NN10 9JR
How much is your home worth?
Use our short form to request a valuation of your property.
Request a Valuation







