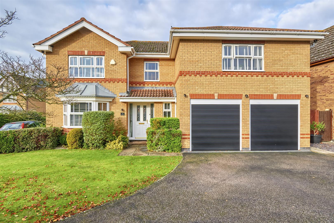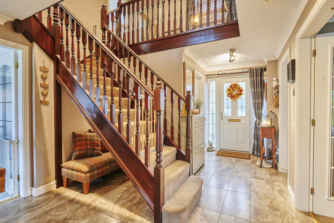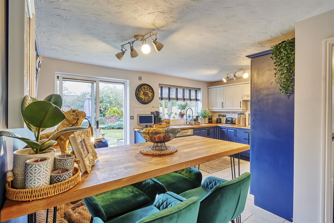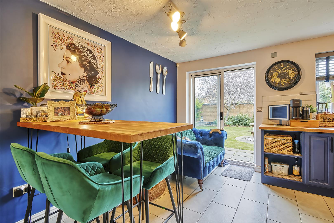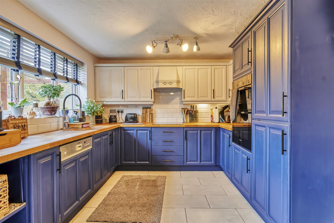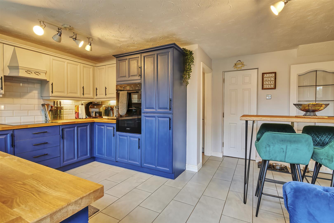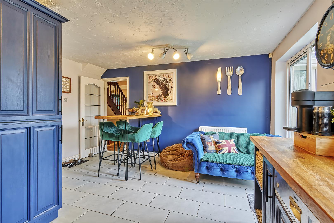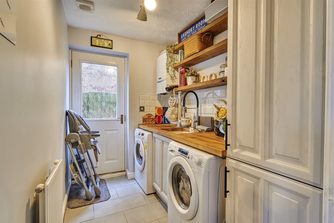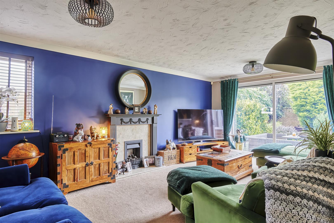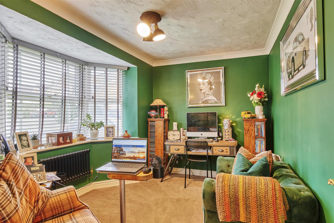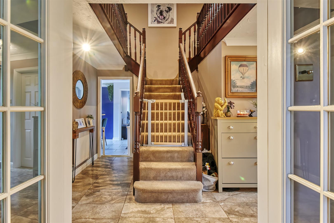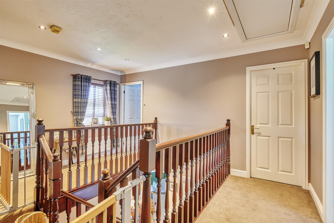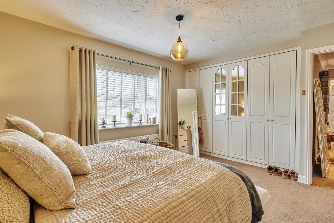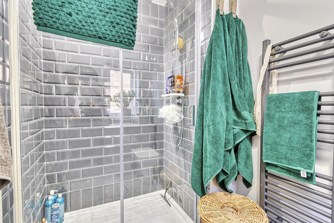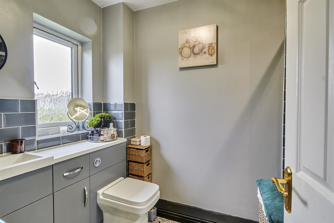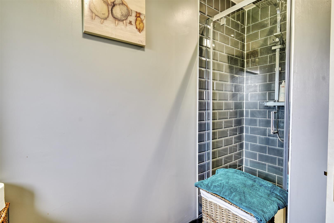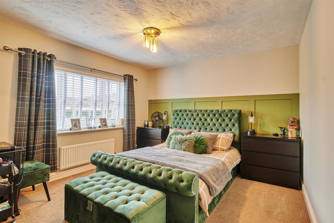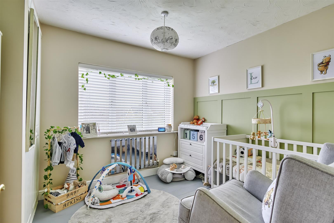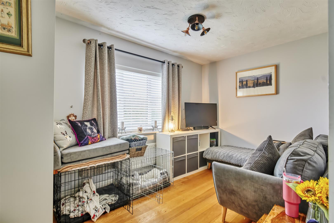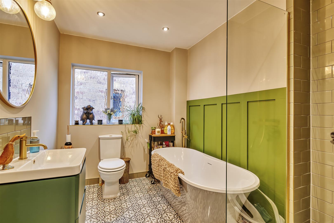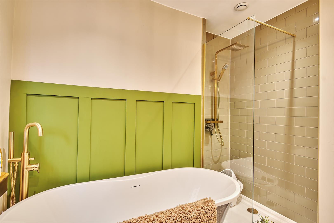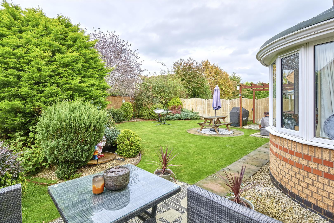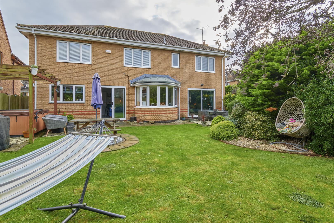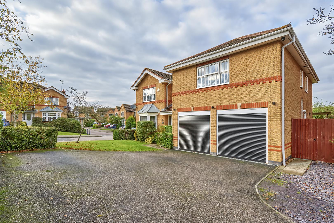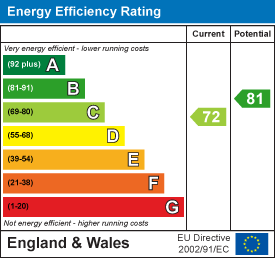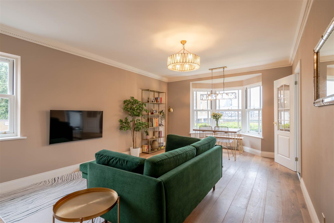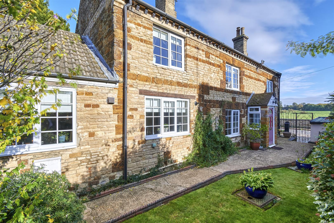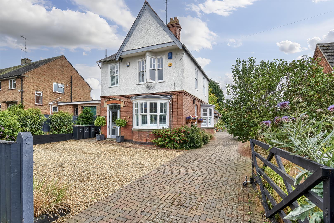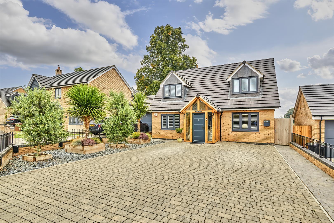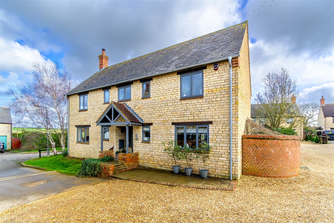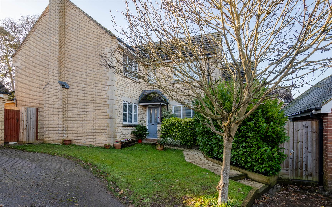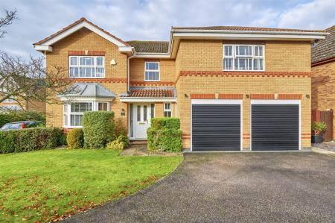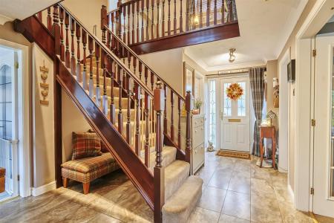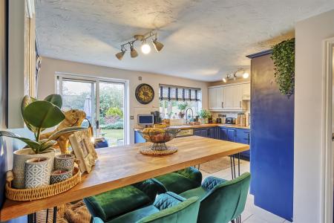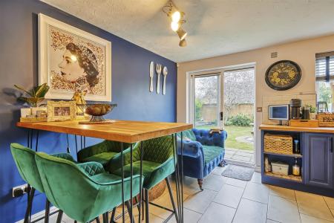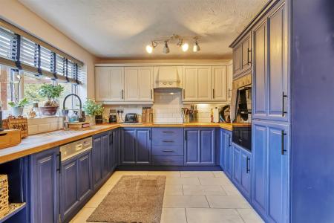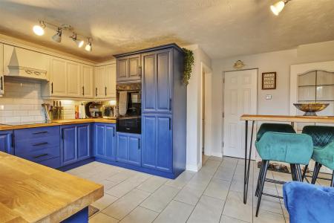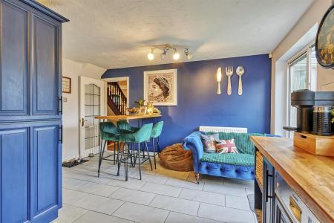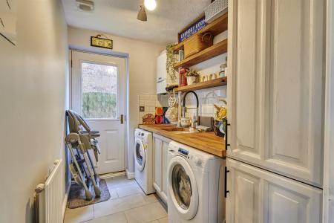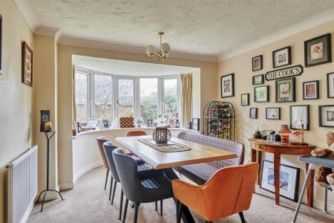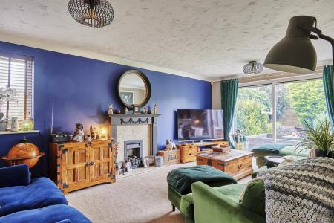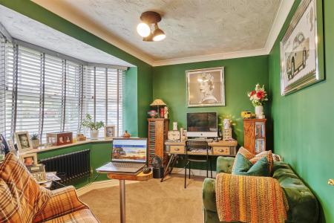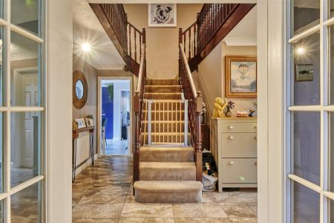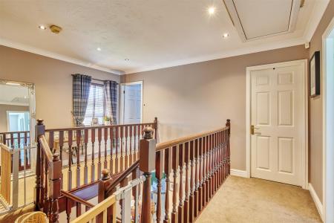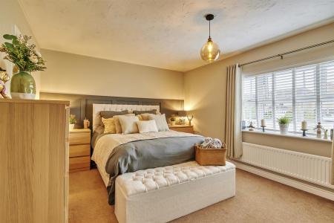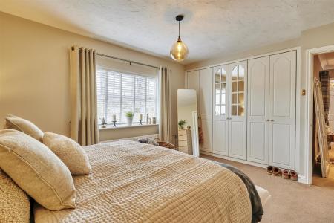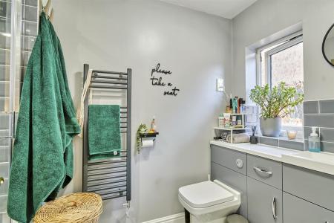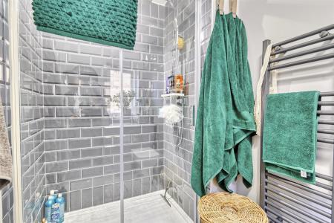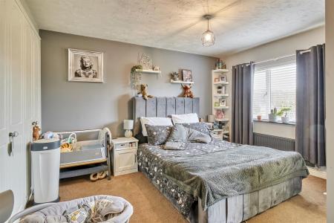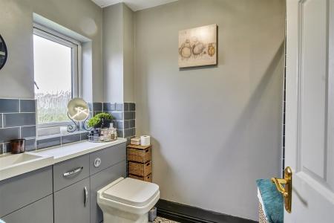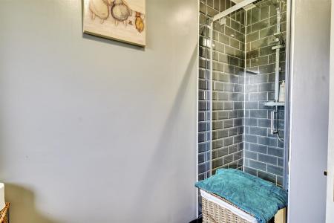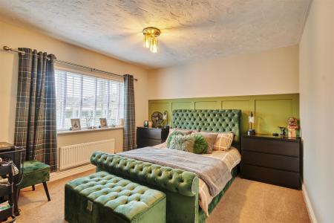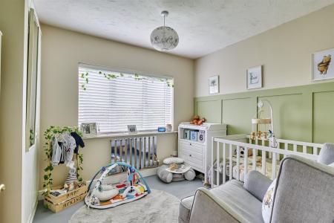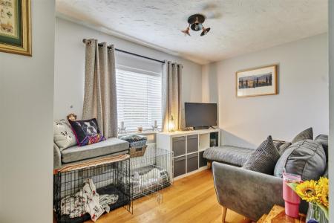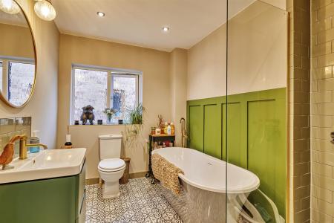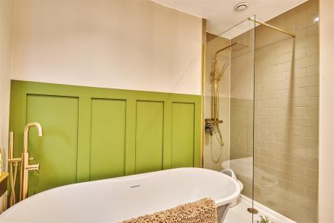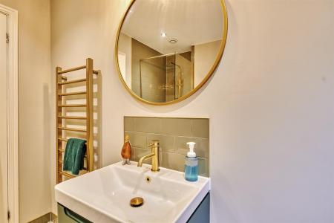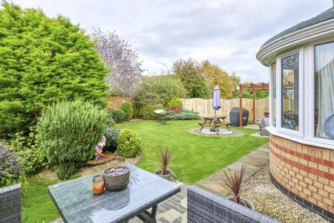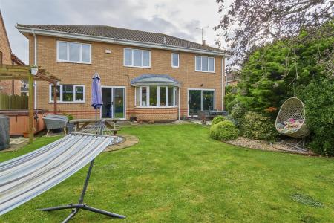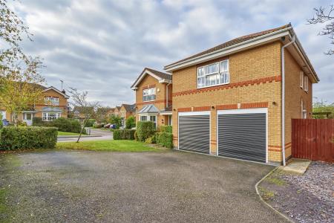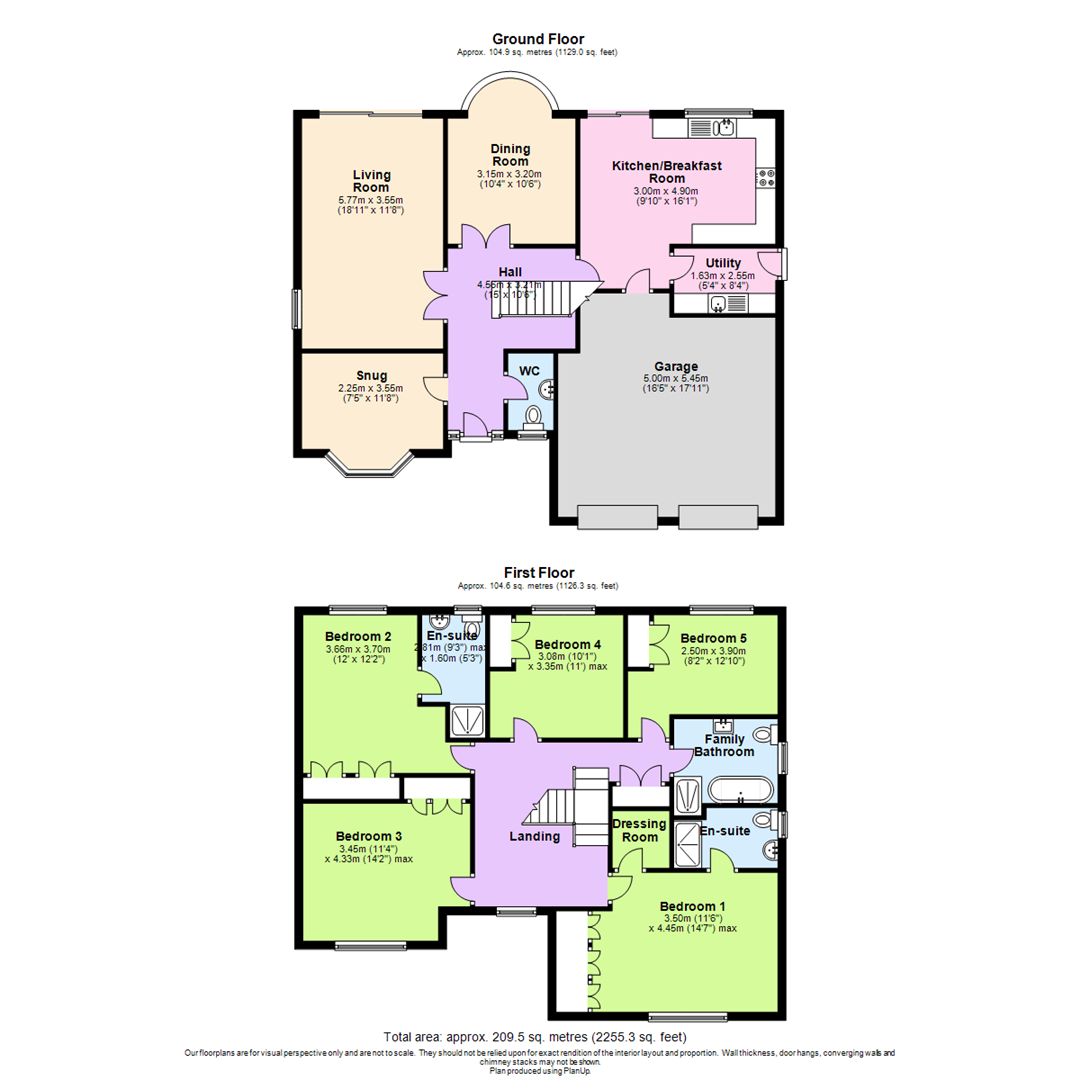- 5 Double bedrooms
- 2 ensuites, family bathroom & w/c
- Utility
- 3 Reception rooms
- Double garage
- Offroad parking for 4/5 cars
- Immaculately presented
- Ideal for commuting/schooling
5 Bedroom Detached House for sale in Rushden
Charles Orlebar presents - A substantial 5 bedroom house located on this popular residential estate on the South side of Rushden Town. The living space on offer here is practical and generous with 3 reception rooms including a snug. In addition to this there is a good-sized kitchen and a separate utility room. On the first floor there are ensuite shower rooms to bedrooms 1 and 2 and a 4 piece family bathroom to service the further 3 bedrooms. With generous external parking to the front and integral double garage. The rear garden is an attractive and inviting outdoor space with patio and lawn areas and established borders. Viewing is highly recommended to appreciate this lovely home.
Hall - Two windows to front, two double doors, door to:
Wc - Window to front.
Dining Room - 3.15m x 3.20m (10'4" x 10'6") - Bow window to rear.
Living Room - 5.77m x 3.55m (18'11" x 11'8") - Window to side, sliding door.
Snug - 2.25m x 3.55m (7'5" x 11'8") - Bay window to front.
Kitchen/Breakfast Room - 3.00m x 4.90m (9'10" x 16'1") - Window to rear, sliding door, door to:
Utility - 1.63m x 2.55m (5'4" x 8'4") -
Garage - Two rolling doors.
Landing - Window to front, double door, door to:
Bedroom 1 - 3.50m x 4.45m (11'6" x 14'7") - Window to front, built in wardrobes, door to:
En-Suite - Window to side.
Dressing Room - 1.44m x 1.44m (4'9" x 4'9") -
Bedroom 3 - 3.45m x 4.33m (11'4" x 14'2") - Window to front, built in wardrobes.
Bedroom 2 - 3.66m x 3.70m (12'0" x 12'2") - Window to rear, built in wardrobes, door to:
En-Suite - Window to rear.
Bedroom 4 - 3.08m x 3.35m (10'1" x 11'0") - Window to rear, built in wardrobes.
Bedroom 5 - 2.50m x 3.90m (8'2" x 12'10") - Window to rear, built in wardrobes.
Family Bathroom - Window to side.
Property Ref: 765678_33462232
Similar Properties
2 Bedroom Flat | £525,000
Welcome to Raleigh Court, a charming river view flat located in a quiet area of Rotherhithe. The current owners have tra...
Kettering Road, Burton Latimer
3 Bedroom Detached House | £485,000
Situated on Kettering Road in Burton Latimer, this delightful cottage is a true gem waiting to be discovered. Dating bac...
4 Bedroom Detached House | £485,000
Nestled in the top end of Victoria Road of Rushden, this detached house, built in the early 1900s, exudes timeless elega...
3 Bedroom Detached House | £575,000
Nestled in the charming village of Isham, The Sorrels represents a remarkable opportunity for those seeking a modern fam...
4 Bedroom Detached House | Offers in excess of £600,000
Charles Orlebar presents - A stunning 4 bedroom detached house occupying a generous and private corner plot in the villa...
4 Bedroom Detached House | Offers in region of £600,000
Nestled in the charming village of Stanwick, Hillstone Court presents a delightful opportunity to own a modern detached...
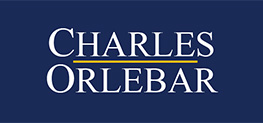
Charles Orlebar Estate Agents Ltd (Rushden)
9 High Street, Rushden, Northamptonshire, NN10 9JR
How much is your home worth?
Use our short form to request a valuation of your property.
Request a Valuation
