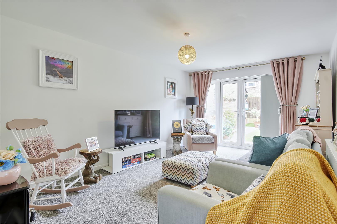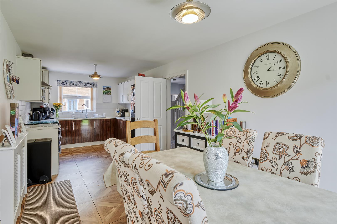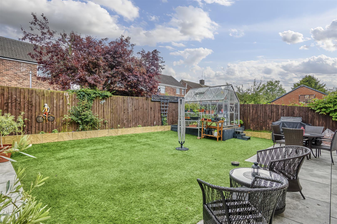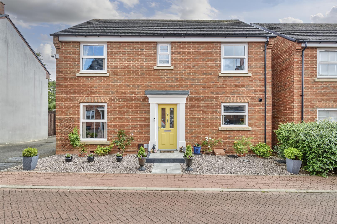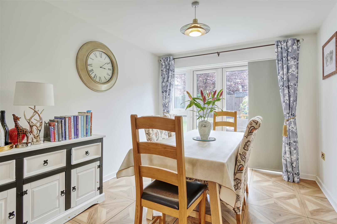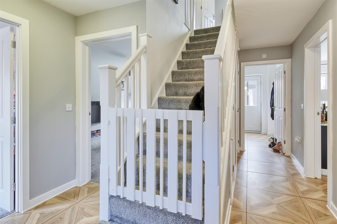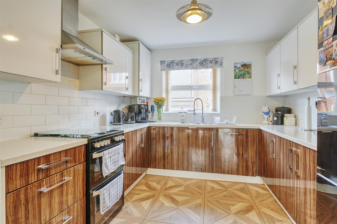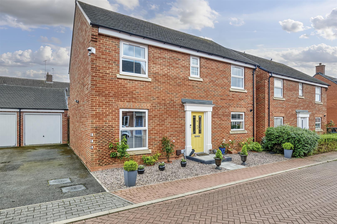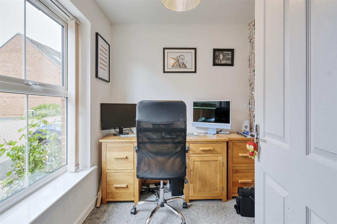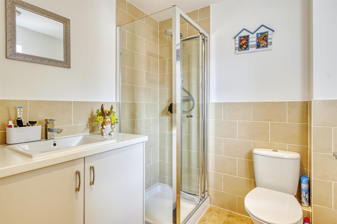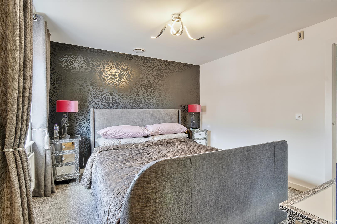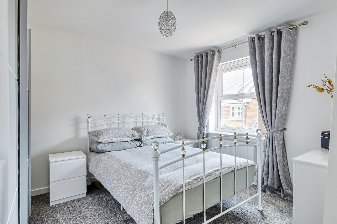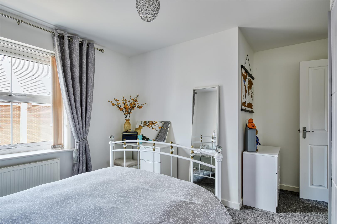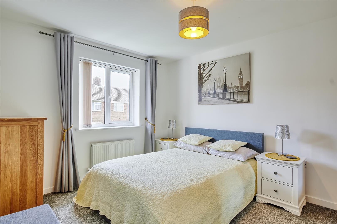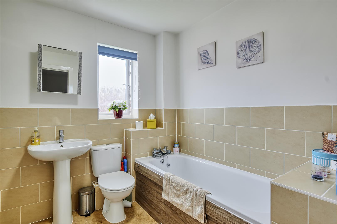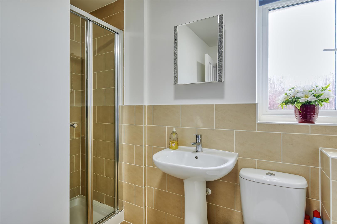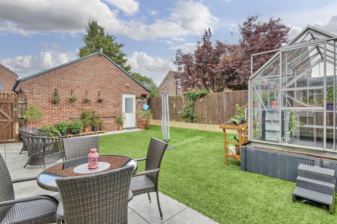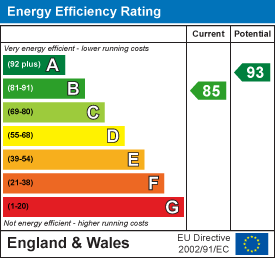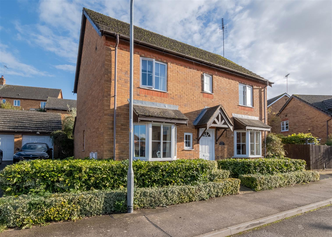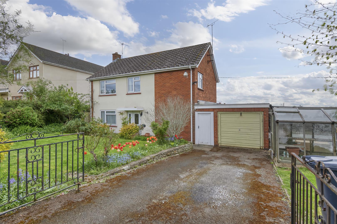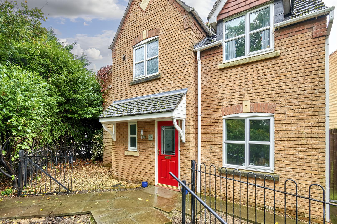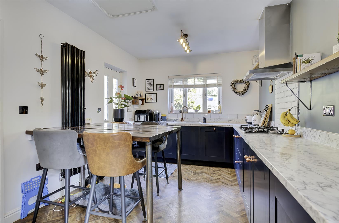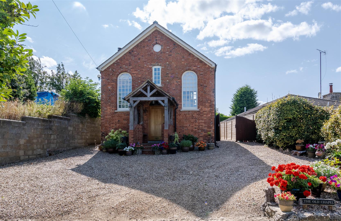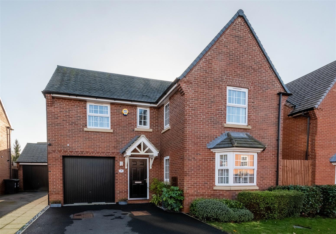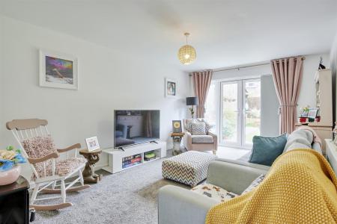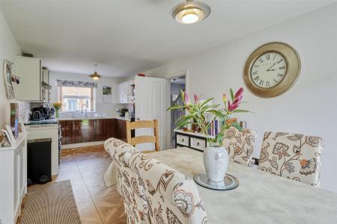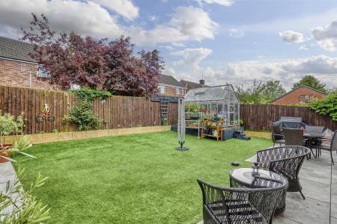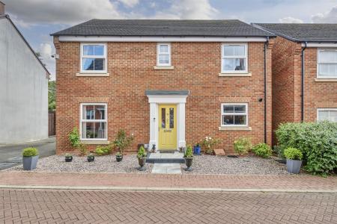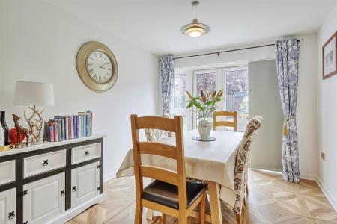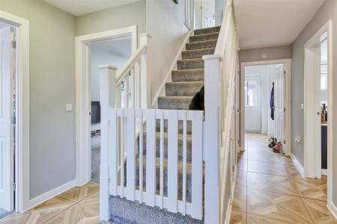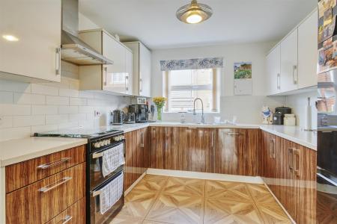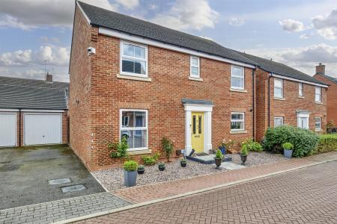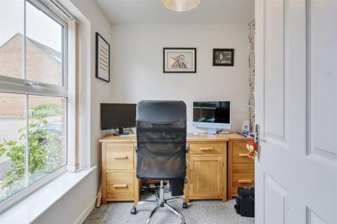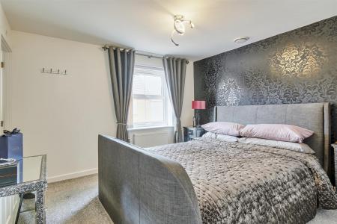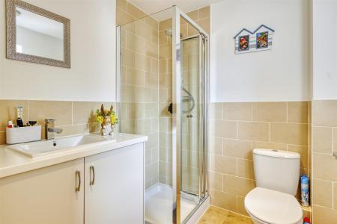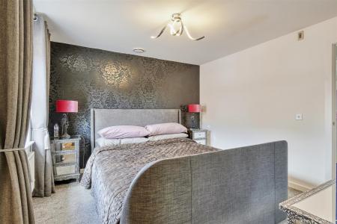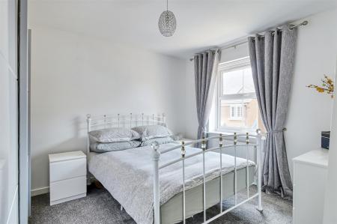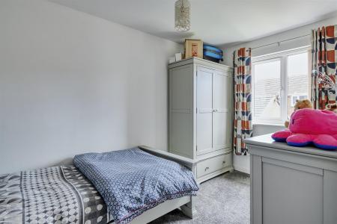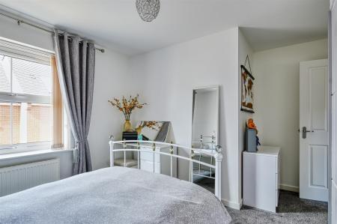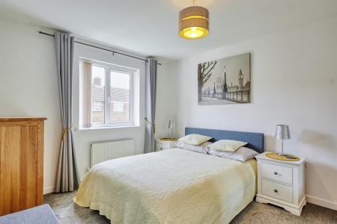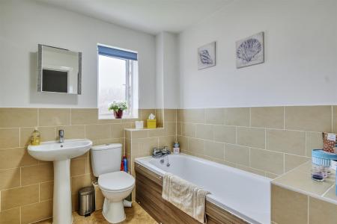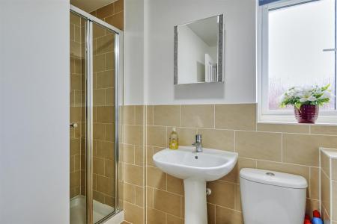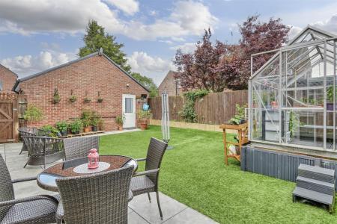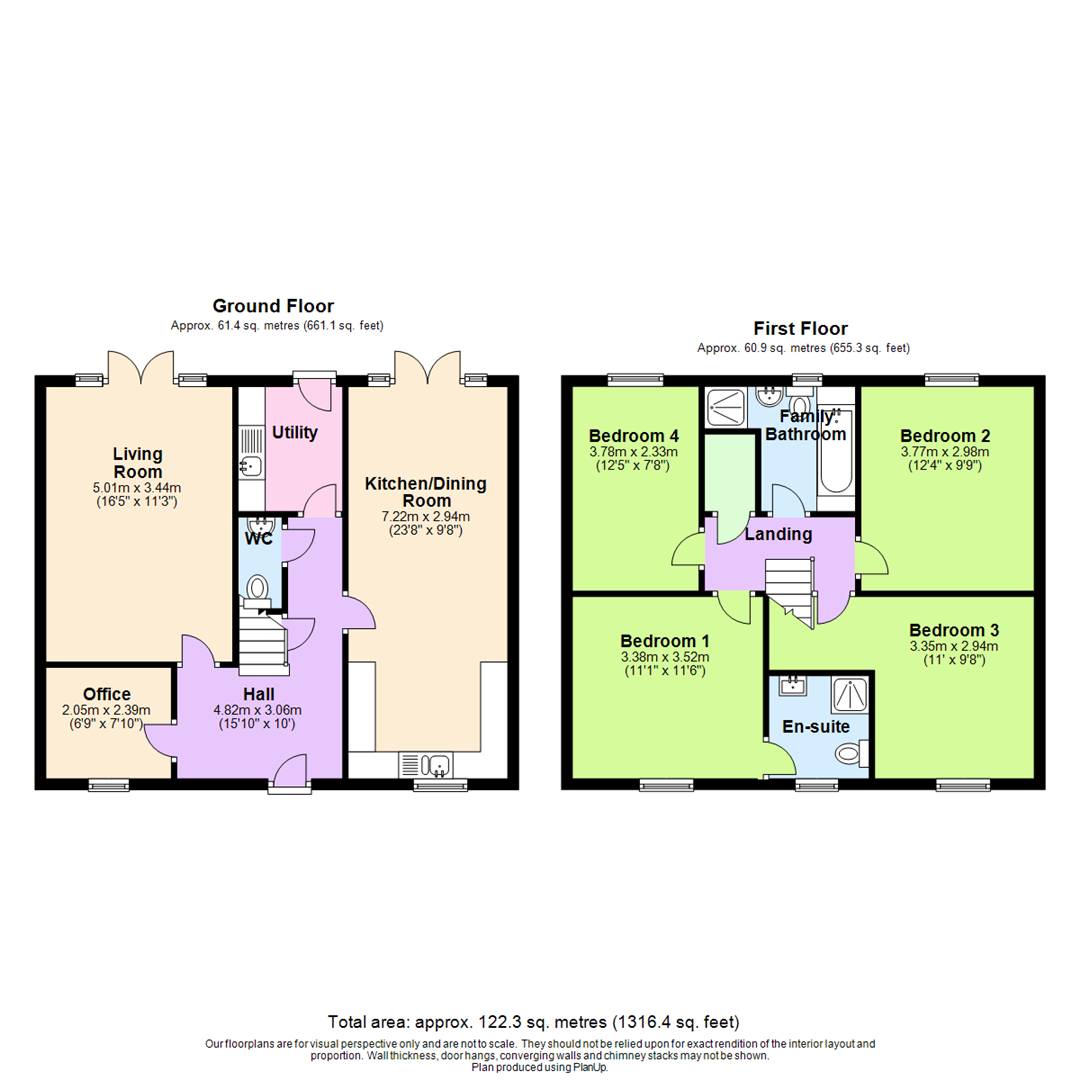- 4 Bedrooms
- Family bathroom, ensuite & W/c
- Garage
- Offroad parking for 2/3 cars
- Landscaped gardens
- Kitchen/diner
- Office
- Ideal for commuting
4 Bedroom Detached House for sale in Rushden
Charles Orlebar presents - A very well designed family home filled with light on the east side of Rushden. Offering a fabulous kitchen dining room with plenty of space to keep any enthusiastic chef happy, with patio doors overlooking the landscaped rear garden. The layout flows nicely with a large entrance hall leading to the kitchen, w/c office, utility and living room. The living room also has patio doors onto the garden, following the light and airy feel of this lovely home. Upstairs, the large master bedroom currently fits a super king size bed and benefits from a fashionable ensuite. With three further bedrooms and a family bathroom, there is plenty of space for a growing family. Outside, the garden is south east facing and has been re-landscaped with a raised decked area currently holding a greenhouse to the rear, large artificial lawn area and beautiful porcelain patio for entertaining. This home offers a single garage with off road parking for 2/3 cars, the garage sides onto the garden so is prime for conversion subject to the usual permissions. For road links, there is the A6 to Bedford or Kettering and the A45 to Northampton - leading on to the A14, M1, M6 and A1. For rail links, the nearest stations are Wellingborough and Bedford. Shopping can be found at Rushden Lakes, or Bedford, Kettering and Northampton. To book your exclusive viewing of this modern and spacious home, please call George or Lucy on 01933 313600.
Tenure - freehold
Council tax band E
North Northants District Council
Services - mains water, mains drainage, gas central heating, one solar panel to the rear roof
EPC B
Hall - Stairs, door to Storage cupboard, door to:
Kitchen/Dining Room - 7.22m x 2.94m (23'8" x 9'8") - Window to front, two windows to rear, double doors.
Utility - 2.33m x 1.93m (7'8" x 6'4") - Door to garden.
Wc -
Living Room - 5.01m x 3.44m (16'5" x 11'3") - Two windows to rear, double door to garden.
Office - 2.05m x 2.39m (6'9" x 7'10") - Window to front.
Landing - Door to:
Bedroom 1 - 3.38m x 3.52m (11'1" x 11'7") - Window to front, door to:
En-Suite - Window to front.
Bedroom 2 - 3.77m x 2.98m (12'4" x 9'9") - Window to rear.
Bedroom 3 - 3.35m x 2.94m (11'0" x 9'8") - Window to front.
Bedroom 4 - 3.78m x 2.33m (12'5" x 7'8") - Window to rear.
Family Bathroom - Window to rear.
Important information
This is not a Shared Ownership Property
Property Ref: 765678_33165116
Similar Properties
Ullswater Close, Higham Ferrers
4 Bedroom Detached House | £375,000
Charles Orlebar presents - Located on the very sought after Kings Meadow development, this spacious family is perfect fo...
3 Bedroom Detached House | £375,000
Charles Orlebar presents - A family home with incredible views across to Chester House and boasting over 1800 square fee...
4 Bedroom Detached House | £365,000
Charles Orlebar presents - Located on the very sought after School Lane estate, this spacious family is perfect for dog...
4 Bedroom Detached House | Offers in excess of £415,000
Charles Orlebar presents - A wonderful family home which has been remodelled by the current owners to provide a lovely f...
3 Bedroom Detached House | Offers in region of £425,000
Charles Orlebar presents - A wonderful home, overlooking the greenin this sought after village, full of light and space...
Nightingale Way, Higham Ferrers
4 Bedroom Detached House | Offers in excess of £425,000
Charles Orlebar presents - A detached family home built by David Wilson Homes on this highly sought after residential de...
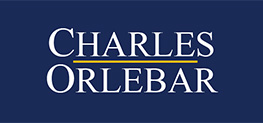
Charles Orlebar Estate Agents Ltd (Rushden)
9 High Street, Rushden, Northamptonshire, NN10 9JR
How much is your home worth?
Use our short form to request a valuation of your property.
Request a Valuation
