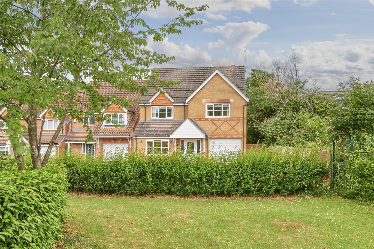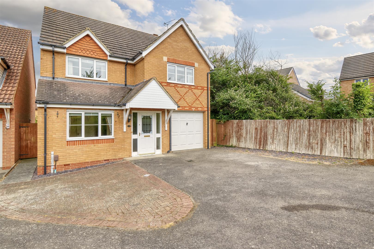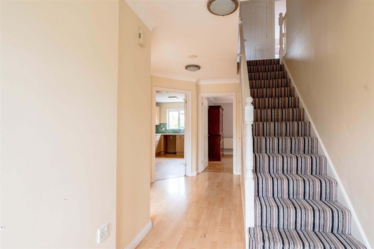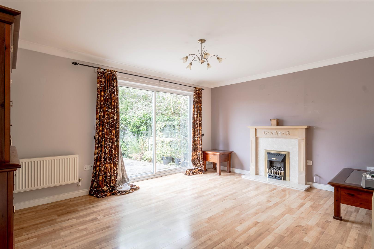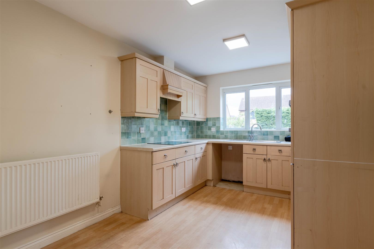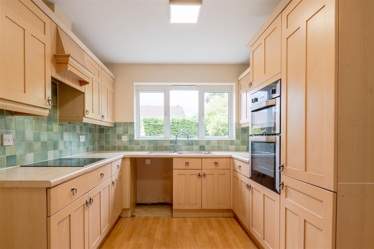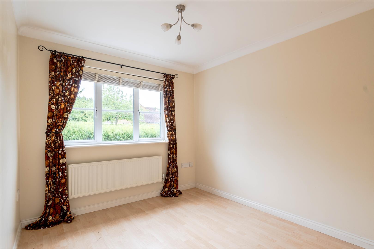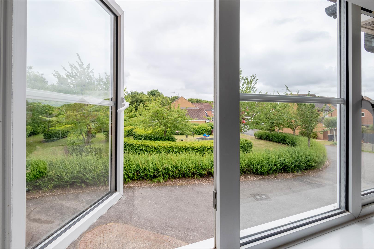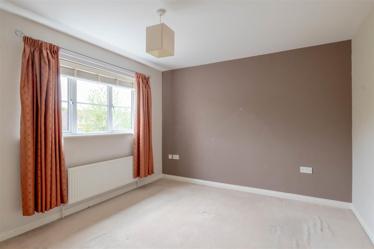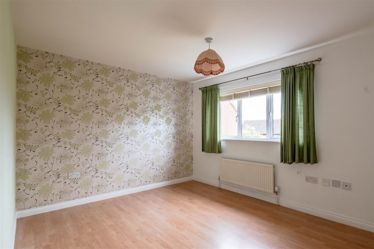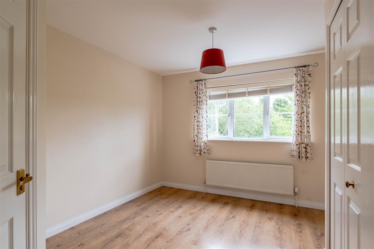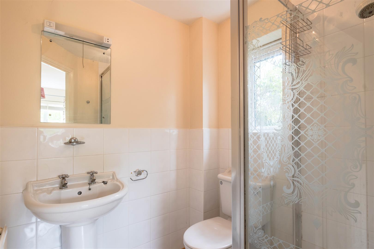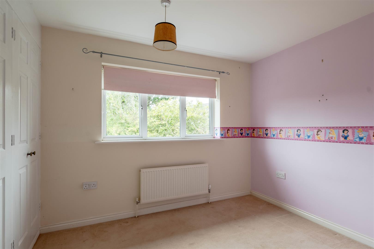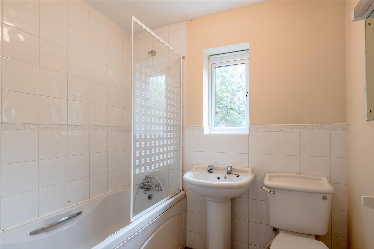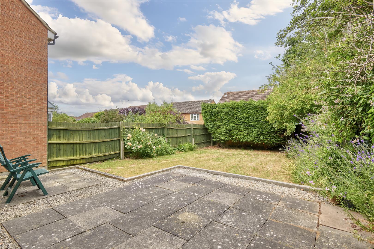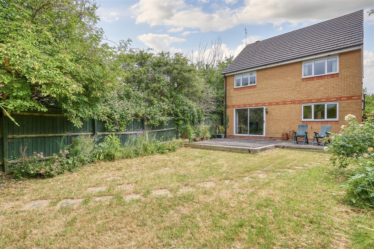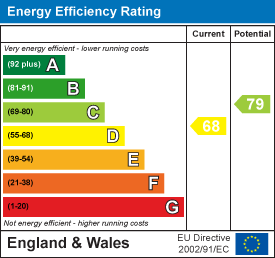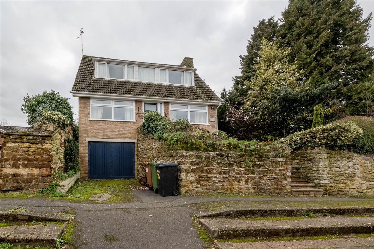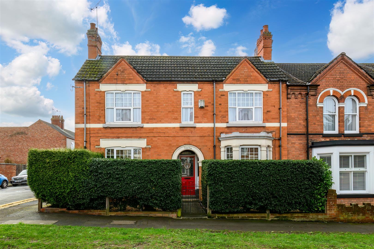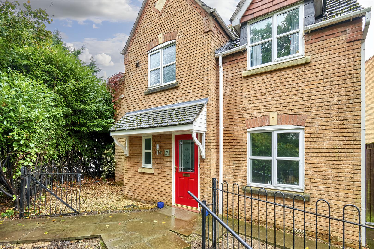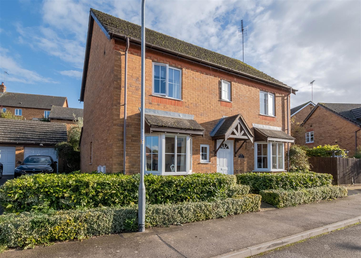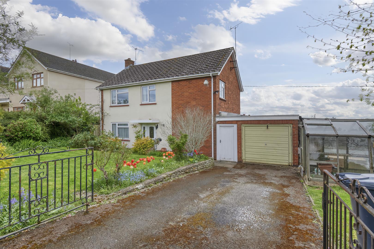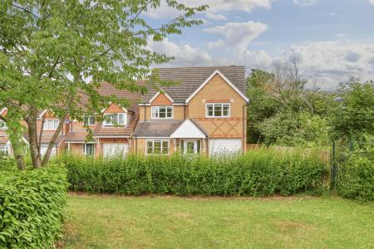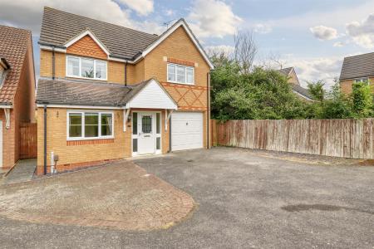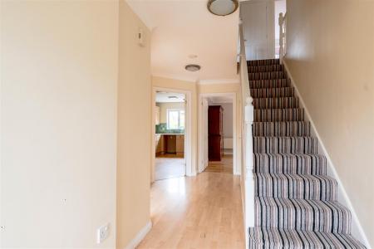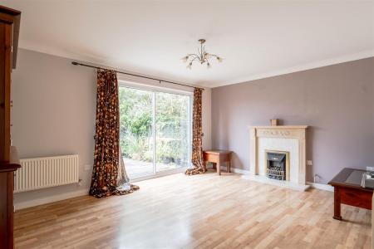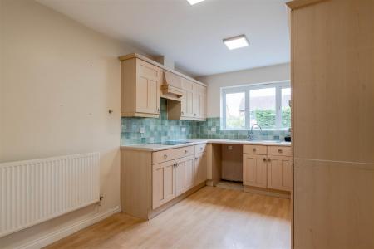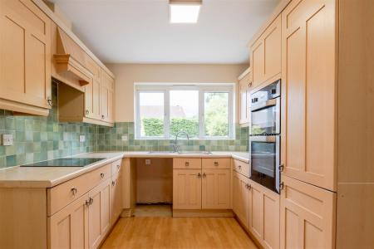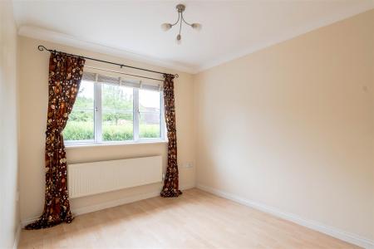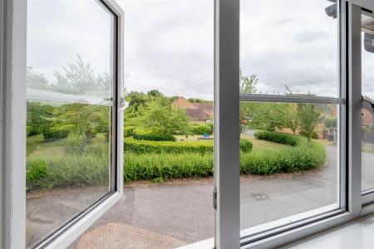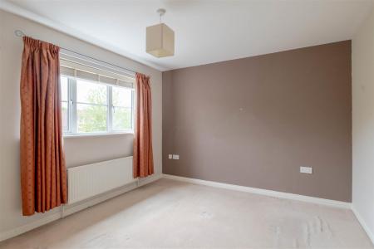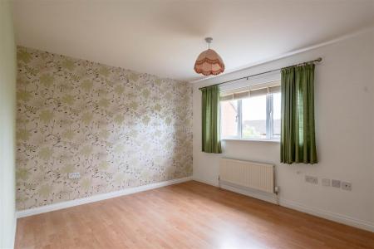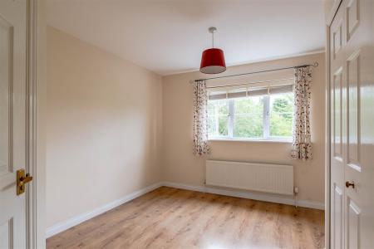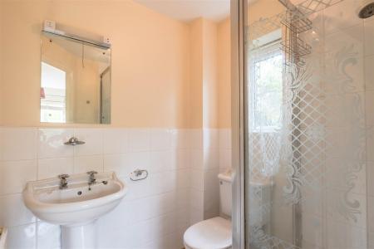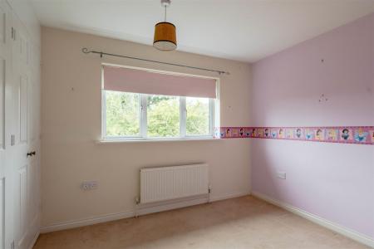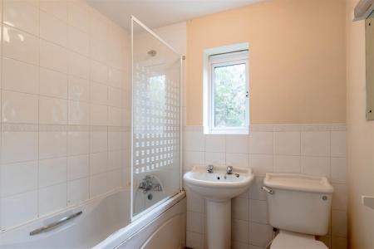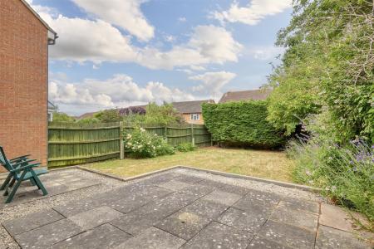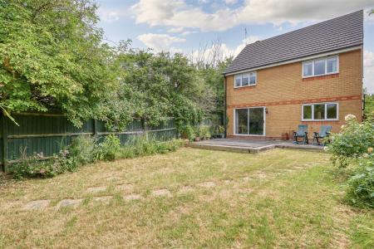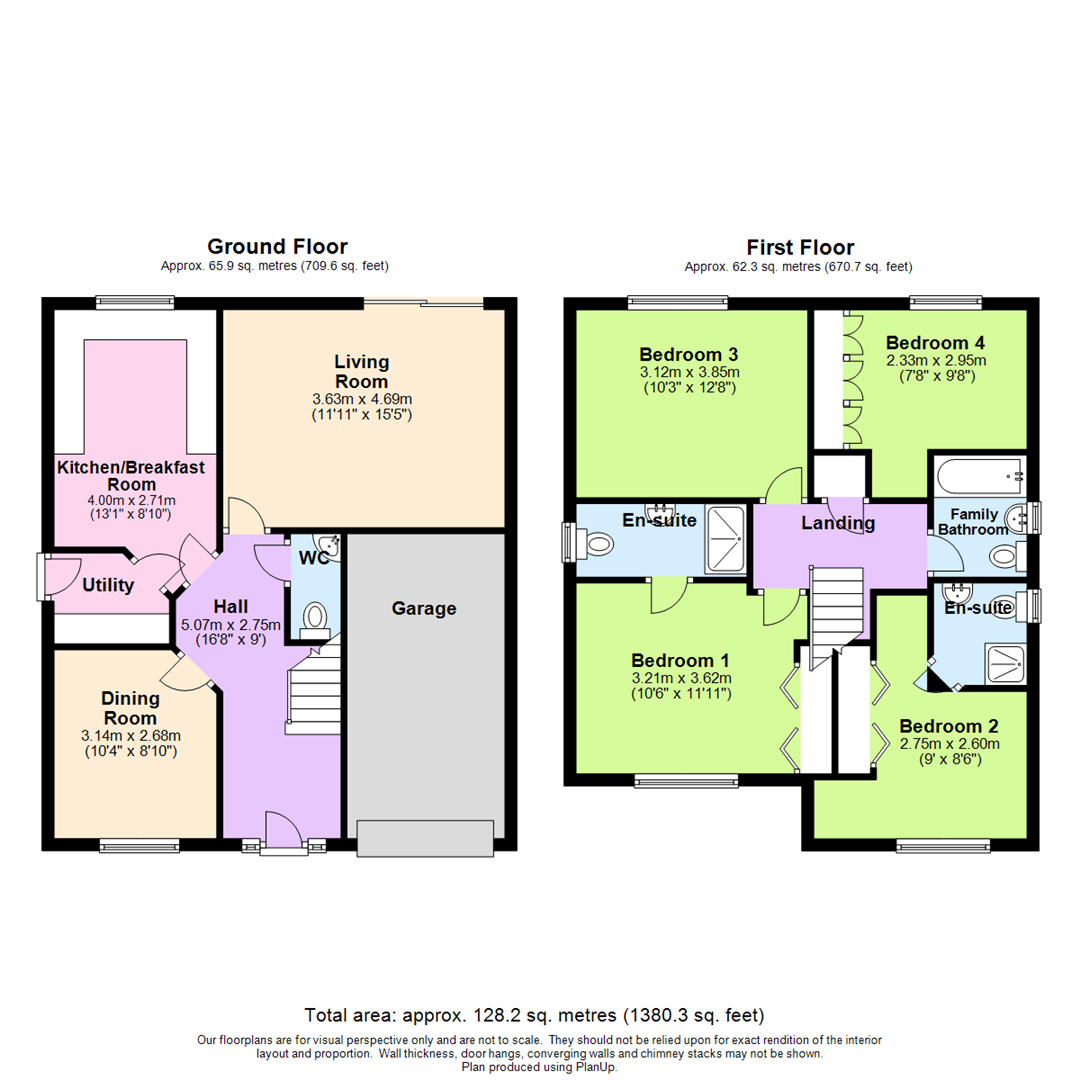- 4 Bedrooms
- No chain
- 2x ensuites, family bathroom & w/c
- Integral garage
- Driveway
- Cul de sac
- Fronts onto communal green space
- Gas central heating & mains drainage
4 Bedroom Detached House for sale in Rushden
Charles Orlebar presents - A spacious family home fronting onto communal green space and set in this quiet location on the edge of town. Downstairs, the two reception rooms and kitchen/breakfast room provide the growing family with plenty of space. The ground floor layout presents great potential to open up into the garage for those wanting more space. This is definitely a home with a lovely layout from the moment you walk through the front door. Upstairs, the bedrooms are of great proportions and there is plenty of wardrobe space, along with a family bathroom, ensuite complete with double shower to main bedroom and additional ensuite to second bedroom. Outside the house there is multiple green areas on the estate and parks for kids, including a communal green and park directly in front of the drive! This is a home that is ideally located with a great school and access to the countryside within walking distance. This is now a chain free property that can be treated as a blank canvas, ready for someone to put their stamp on it! Call us on 01933 313600 to book your viewing.
Hall - Two windows to front, stairs, door to:
Dining Room - 3.14m x 2.68m (10'4" x 8'10") - Window to front.
Kitchen/Breakfast Room - 4.00m x 2.71m (13'1" x 8'11") - Window to rear, door to:
Utility - 1.51m x 1.14m (4'11" x 3'9") -
Living Room - 3.63m x 4.69m (11'11" x 15'5") - Sliding door.
Wc -
Garage - Up and over door.
Landing - Door to Storage cupboard.
Bedroom 1 - 3.21m x 3.62m (10'6" x 11'11") - Window to front, bi-fold doors to Storage cupboard.
En-Suite - Window to side.
Bedroom 2 - 2.75m x 2.60m (9'0" x 8'6") - Window to front, bi-fold doors to Storage cupboard.
En-Suite - Window to side.
Bedroom 3 - 3.12m x 3.85m (10'3" x 12'8") - Window to rear.
Bedroom 4 - 2.33m x 2.95m (7'8" x 9'8") - Window to rear, Storage cupboard.
Family Bathroom - Window to side.
Property Ref: 765678_33210534
Similar Properties
3 Bedroom Detached House | £343,000
Situated in the peaceful surroundings of Hamlet Street, Wellingborough, this nearly new detached house, built by the est...
3 Bedroom Detached House | Offers in excess of £325,000
Charles Orlebar presents - An established chalet style house occupying a commanding position within the old village of F...
3 Bedroom End of Terrace House | Offers in region of £325,000
Charles Orlebar presents - A wonderful Victorian family home "Ivanhoe" on the sought after Wellingborough Road, offering...
4 Bedroom Detached House | £365,000
Charles Orlebar presents - Located on the very sought after School Lane estate, this spacious family is perfect for dog...
Ullswater Close, Higham Ferrers
4 Bedroom Detached House | £375,000
Charles Orlebar presents - Located on the very sought after Kings Meadow development, this spacious family is perfect fo...
3 Bedroom Detached House | £375,000
Charles Orlebar presents - A family home with incredible views across to Chester House and boasting over 1800 square fee...
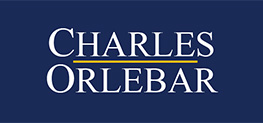
Charles Orlebar Estate Agents Ltd (Rushden)
9 High Street, Rushden, Northamptonshire, NN10 9JR
How much is your home worth?
Use our short form to request a valuation of your property.
Request a Valuation
