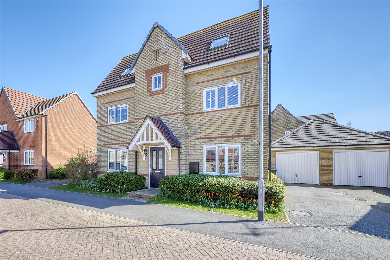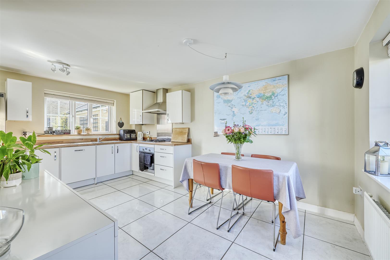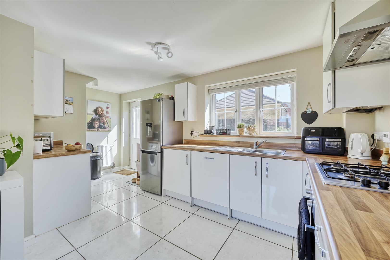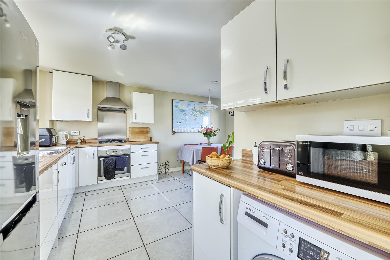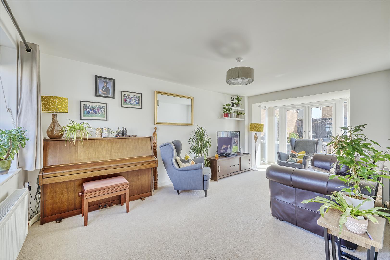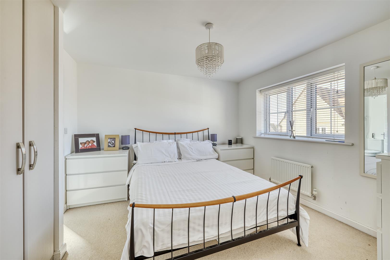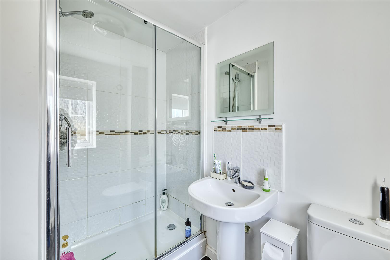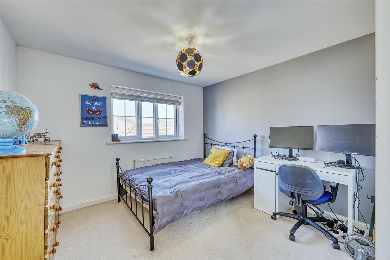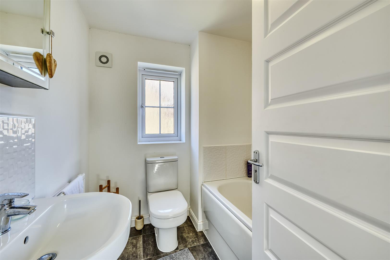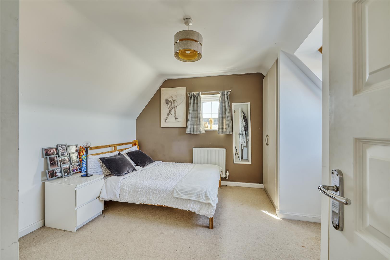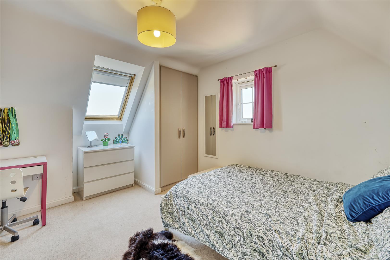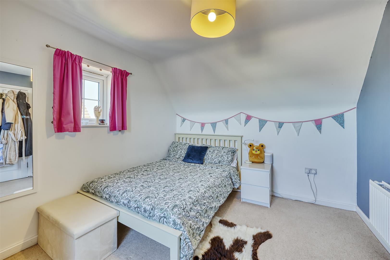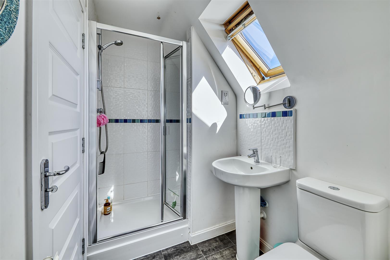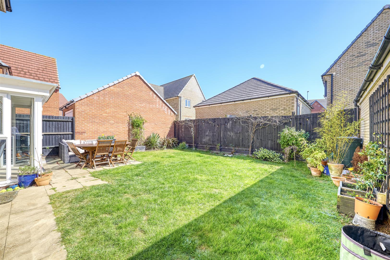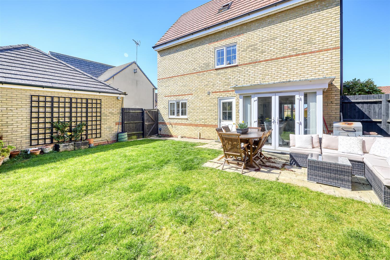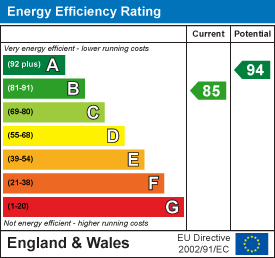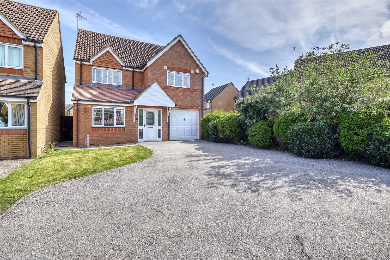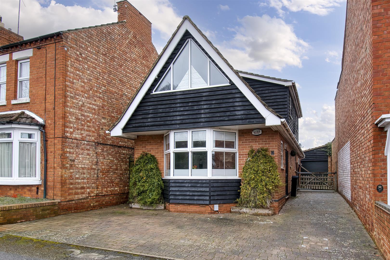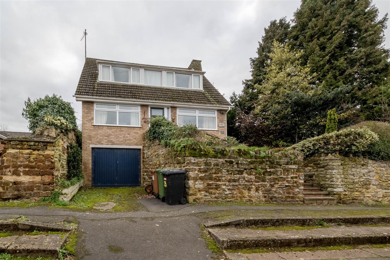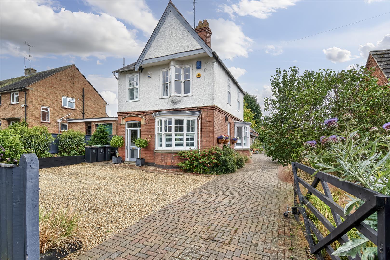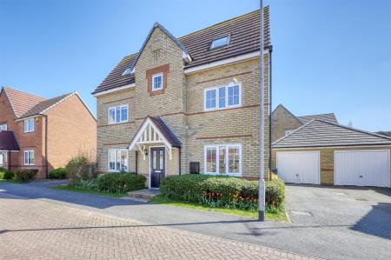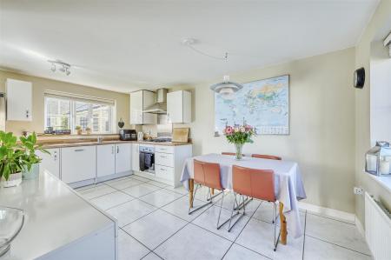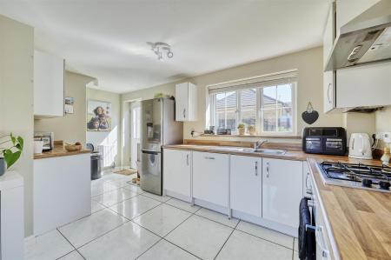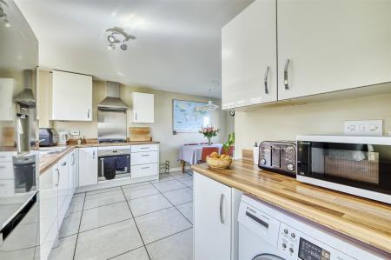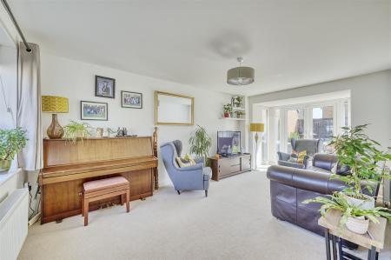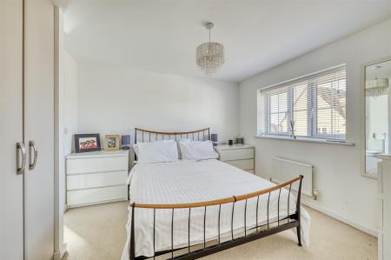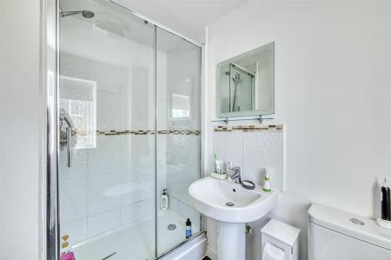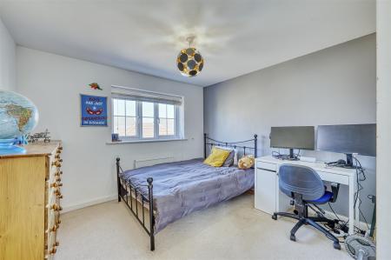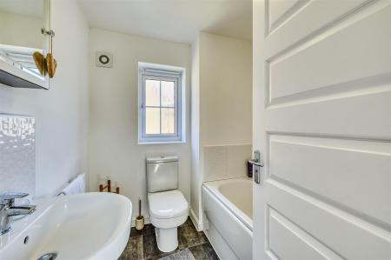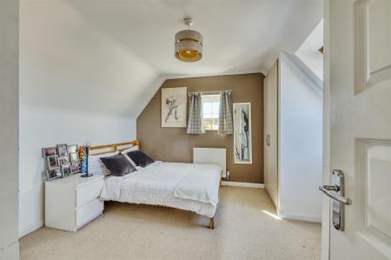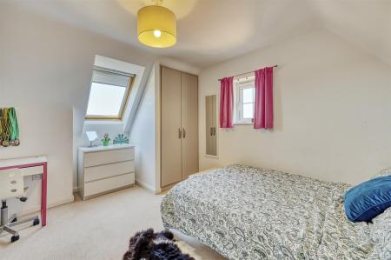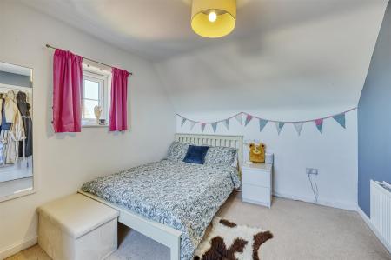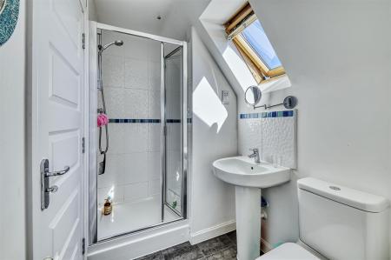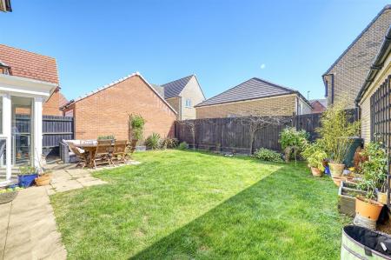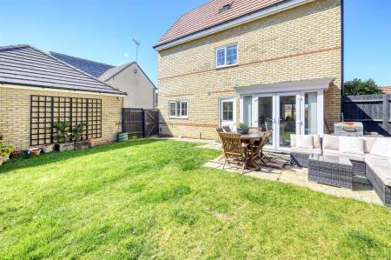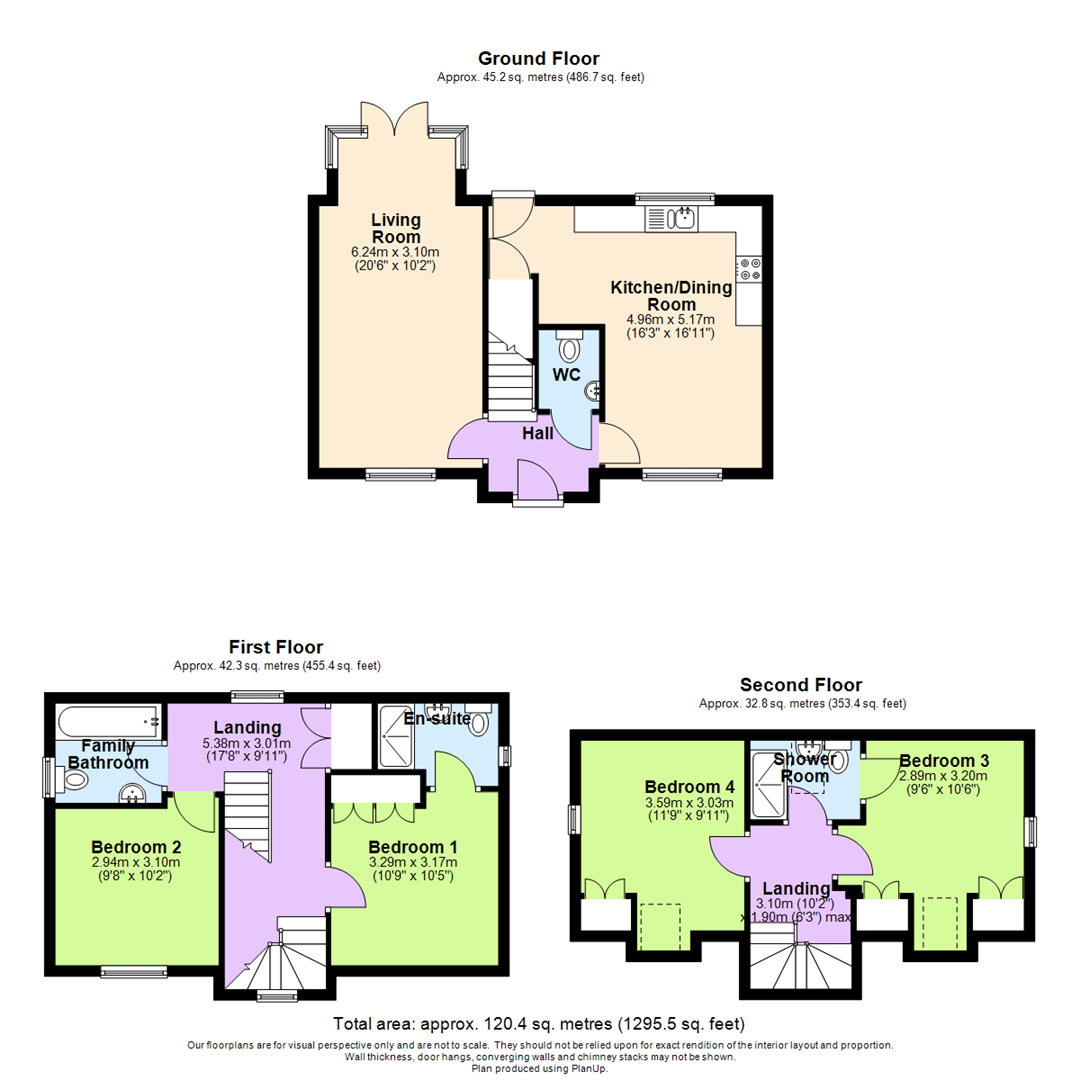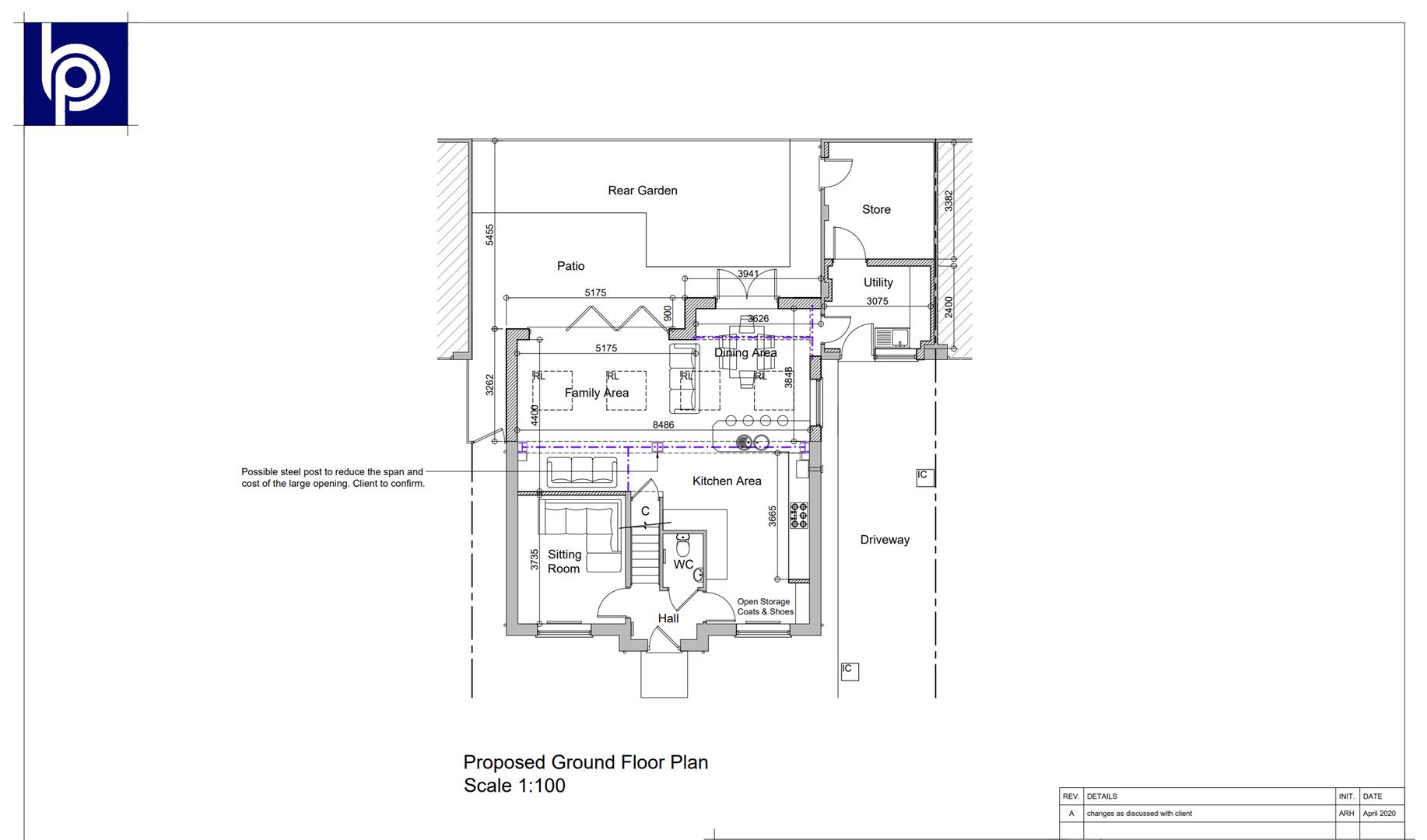- 4 Double bedrooms
- Single garage
- Offroad parking
- Previous planning permission for extension (now lapsed)
- Small close of just 6 properties
- Private south/east facing garden
- Ideally located for schools and commuting
- Ensuite, shower room, family bathroom & w/c
4 Bedroom Detached House for sale in Rushden
Charles Orlebar presents - A wonderful family home in an idyllic and convenient location for family life. The reception rooms are incredibly light and airy, both with dual aspect windows/doors. Upstairs there are 4 double bedrooms, a family bathroom, jack and jill shower room to top floor and the master benefitting from an ensuite. Outside, the rear garden is private and south/east facing - perfect for summer BBQs or childrens' garden toys. There is ample off road parking in front of the garage. This is a home with so much to offer not just in terms of space but location too. The property previously had planning permission for a single story extension and garage conversion to provide further living space (now lapsed), these plans can be seen alongside our existing floorplans for those looking for potential improvements! Located in a quiet close of just six properties within walking distance of local schools, shops and countryside walks. Commutability is perfect on the south side of town, with easy access to the A6 towards Bedford for trains and further schooling options!
To find out more about this wonderful family home, take a look round with George's video tour, and call George or Lucy on 01933 313600 to book your viewing.
Hall - Stairs, door to:
Kitchen/Dining Room - 4.96m x 5.17m (16'3" x 17'0") - Window to front, window to rear, door to Storage cupboard.
Wc -
Living Room - 6.24m x 3.10m (20'6" x 10'2") - Window to front, two windows to side, two windows to rear, double door.
Landing - Window to rear, window to front, stairs, double door to Storage cupboard, door to:
Family Bathroom - Window to side
Bedroom 2 - 2.94m x 3.10m (9'8" x 10'2") - Window to front
Bedroom 1 - 3.29m x 3.17m (10'10" x 10'5") - Double doors to Storage cupboards
En-Suite - Window to side.
Landing - Door to:
Bedroom 3 - 2.89m x 3.20m (9'6" x 10'6") - Skylight, window to side, two double doors to Storage cupboards, door to:
Shower Room - Skylight.
Bedroom 4 - 3.59m x 3.03m (11'9" x 9'11") - Skylight, window to side, double door to Storage cupboard.
Property Ref: 765678_33800996
Similar Properties
4 Bedroom Detached House | Offers in region of £375,000
Charles Orlebar presents - A spacious family home backing onto communal green space and set in this quiet location on th...
4 Bedroom Detached House | £365,000
**BEAUTIFUL BESPOKE MODERN HOME IN A TOP DRAWER LOCATION** Charles Orlebar presents - A deceptive 3/4-bedroom property,...
3 Bedroom Detached House | Offers in excess of £325,000
Charles Orlebar presents - An established chalet style house occupying a commanding position within the old village of F...
3 Bedroom Detached House | £425,000
Charles Orlebar presents - An established house set within large private gardens on one of the towns best addresses. Bac...
4 Bedroom Detached House | £450,000
Charles Orlebar presents - An opportunity to acquire a very attractive 1920's built family home sitting on a large plot...
4 Bedroom Detached House | Offers in excess of £475,000
Nestled in the top end of Victoria Road of Rushden, this detached house, built in the early 1900s, exudes timeless elega...
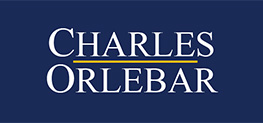
Charles Orlebar Estate Agents Ltd (Rushden)
9 High Street, Rushden, Northamptonshire, NN10 9JR
How much is your home worth?
Use our short form to request a valuation of your property.
Request a Valuation
