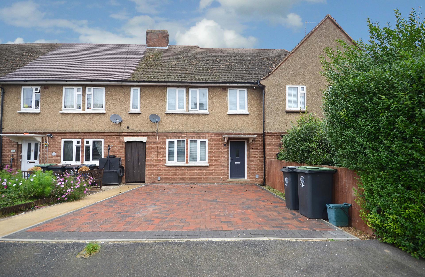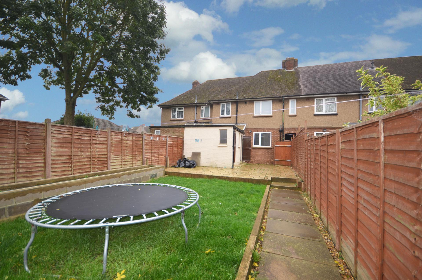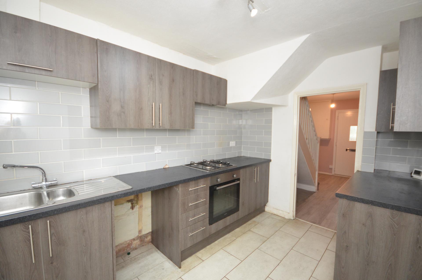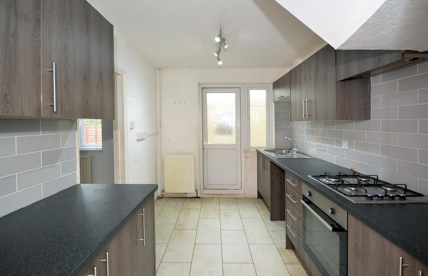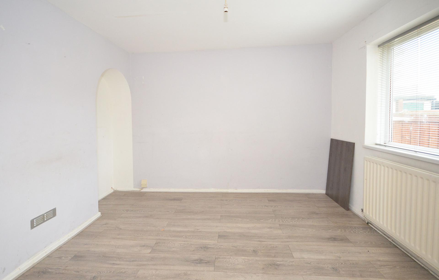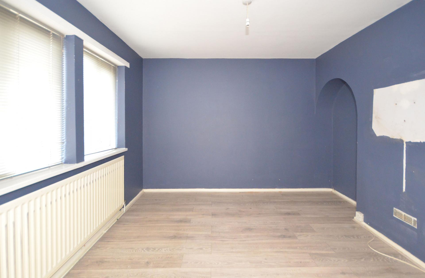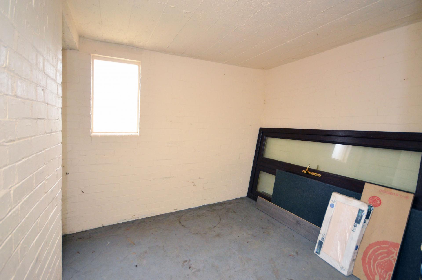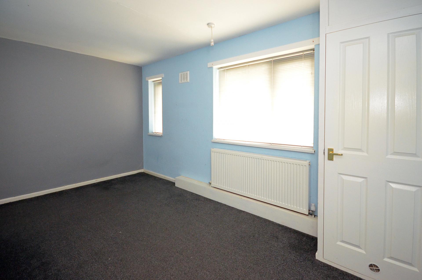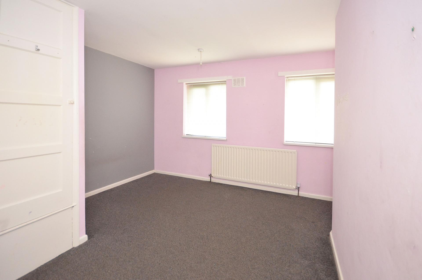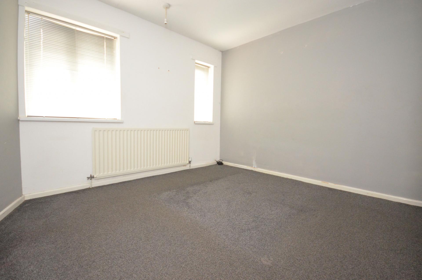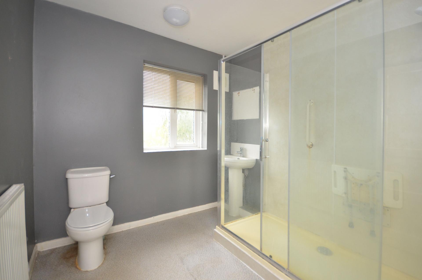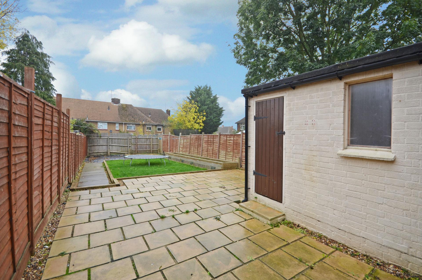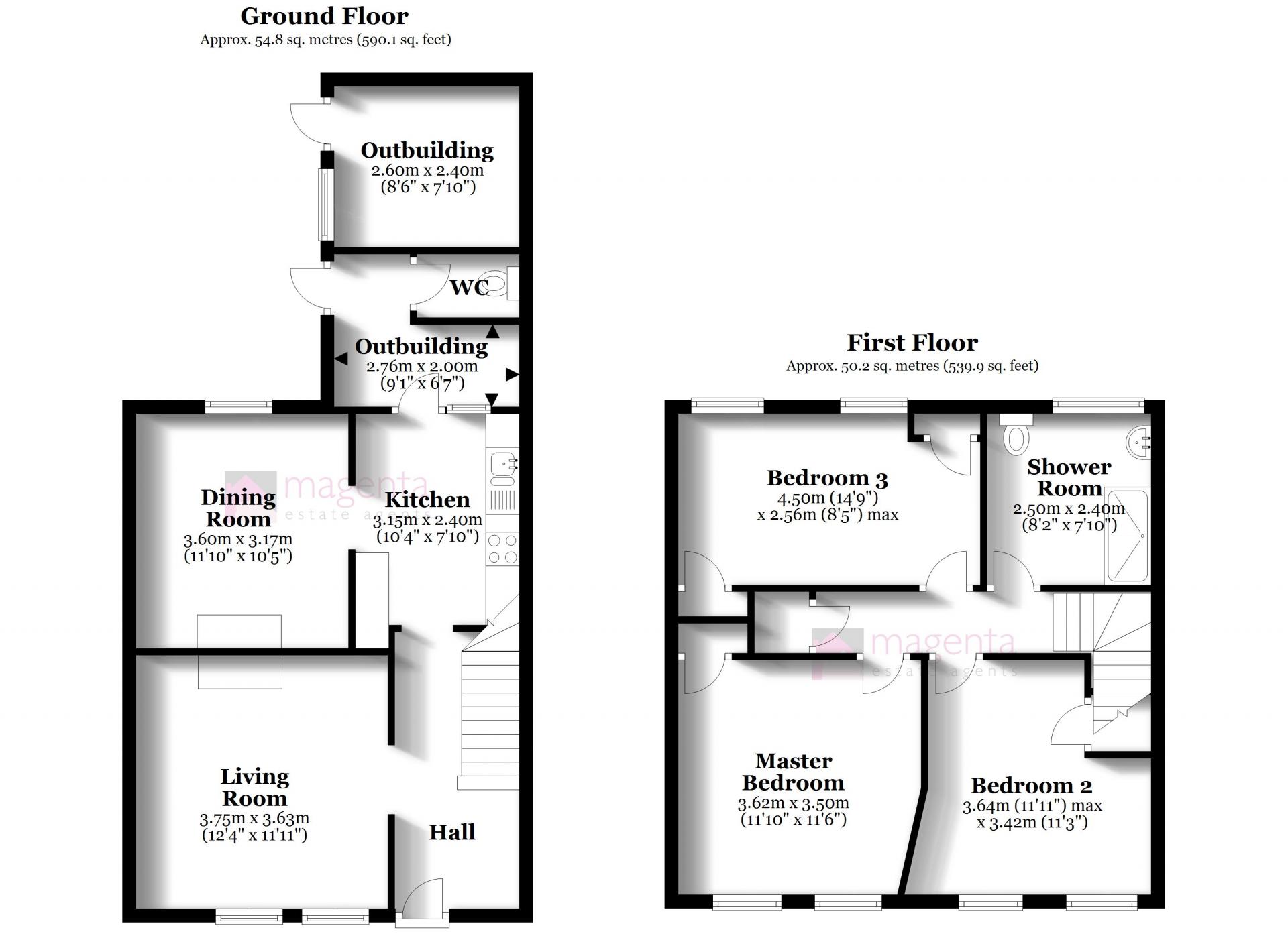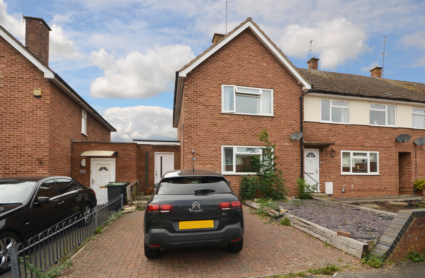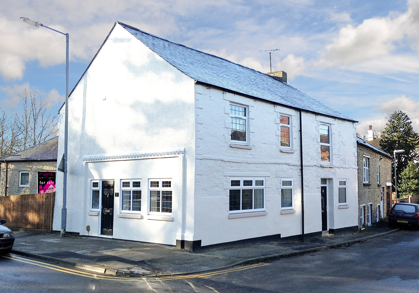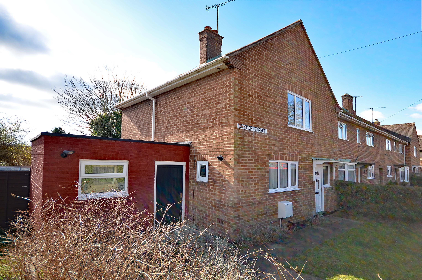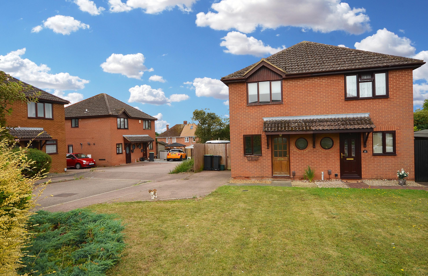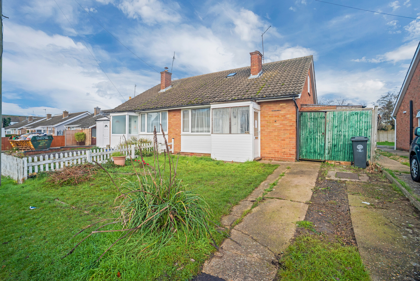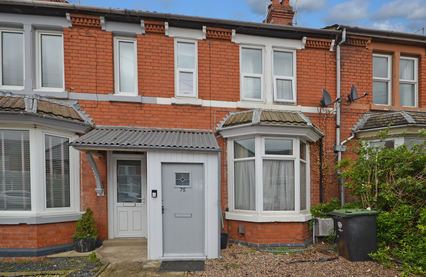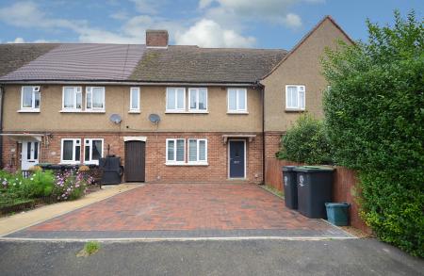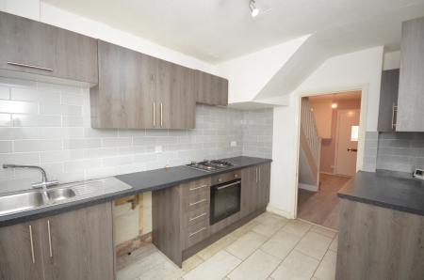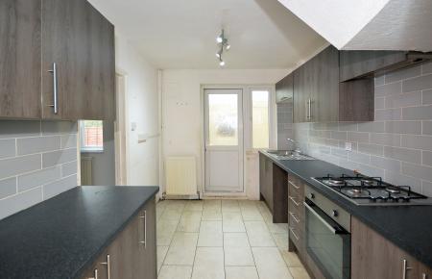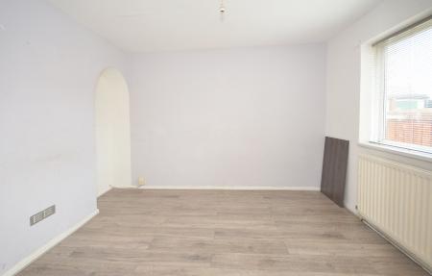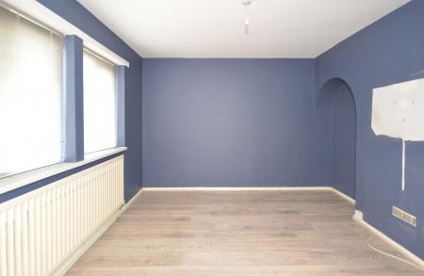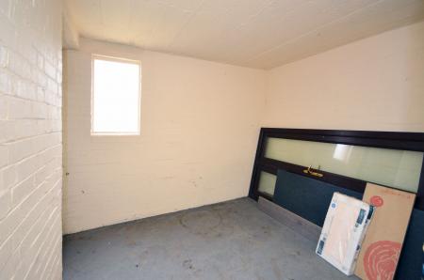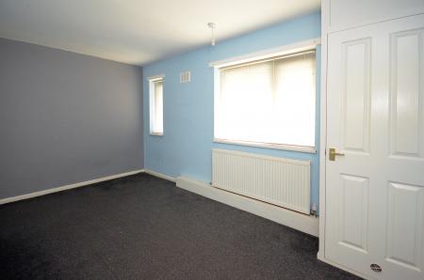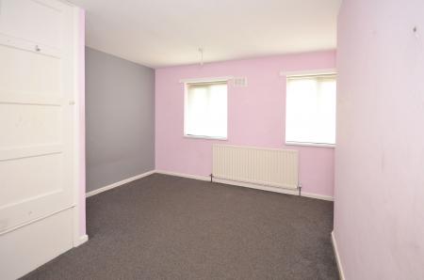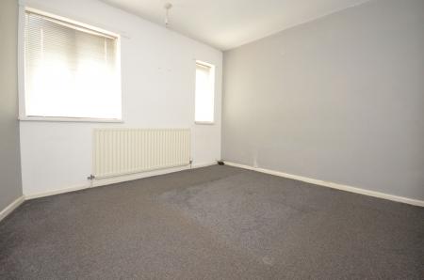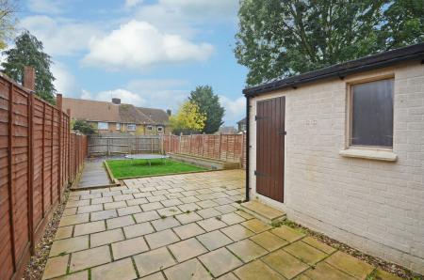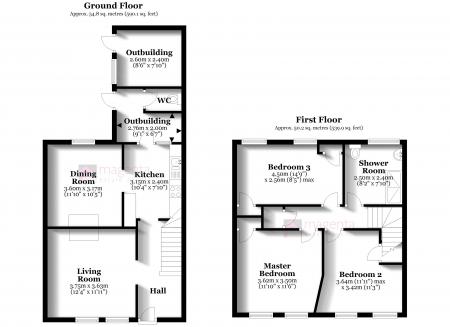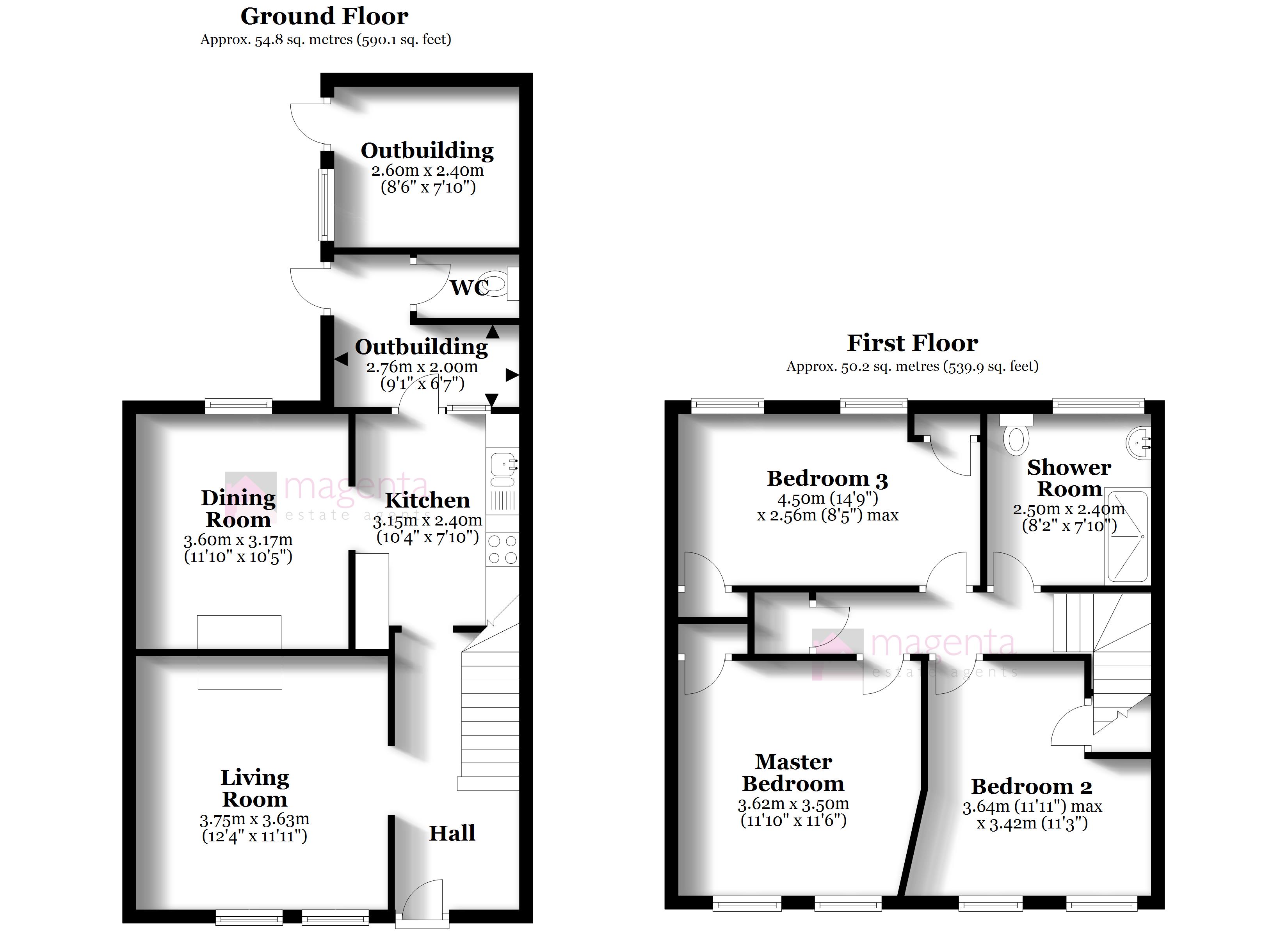- Great potential!
- Requires some refurbishment
- Two reception rooms
- Three double bedrooms
- Spacious shower room
- uPVC double glazing and gas heating
- Good-sized rear garden with lawn and patio
- Driveway providing off-street parking
- Walking distance to the local schools
- No onward chain
3 Bedroom Terraced House for sale in Rushden
*** NO CHAIN *** Magenta Estate Agents present a three-bedroomed mid-terrace property with spacious and well-proportioned accommodation throughout. Around a 10-minute walk from the local primary and secondary schools, whilst requiring further updating, this has the potential to be a great family home. The floor plan includes a hall, separate living and dining rooms, kitchen with built-in oven, hob and extractor fan, landing, three double bedrooms and an excellent-sized shower room with double-width shower enclosure. Outside is a smart block-paved driveway providing off-street parking, rear garden with level lawn and paved patio, and two attached outbuildings which are currently used for storage.
GROUND FLOOR
HALL Enter the property to the front aspect via a composite door into the hall which comprises grey oak-effect laminate flooring, stairs rising to the first-floor landing, wall cupboard housing the gas and electric meters, radiator, doorway to the kitchen, door leading to:
LIVING ROOM A well-proportioned reception room with grey oak-effect laminate flooring, radiator and two front-aspect windows.
KITCHEN The kitchen is fitted with a range of wall and base units with laminate work surfaces over, further comprising a stainless-steel sink and drainer unit with mixer tap over, tiled splashbacks, built-in electric oven and 4-burner gas hob with concealed extractor fan over, space and plumbing for washing machine, space for tall fridge/freezer, radiator, tiled floor, rear-aspect window and door leading to the first of two outbuildings, doorway to:
DINING ROOM Another good-sized reception room offering grey oak-effect laminate flooring, radiator and rear-aspect window overlooking the garden.
FIRST FLOOR
LANDING With access to the loft space, built-in cupboard providing useful storage space, all communicating panelled doors to:
MASTER BEDROOM The master double bedroom benefits from a built-in wardrobe with hanging rail and shelf, radiator and two front-aspect windows.
BEDROOM TWO A double bedroom with a built-in storage cupboard over the stairwell, radiator and two front-aspect windows.
BEDROOM THREE Another double bedroom offering a built-in wardrobe with hanging rail and shelf, further built-in cupboard housing the ‘Ideal’ gas-fired boiler, radiator and two rear-aspect windows.
SHOWER ROOM Of an excellent size, the shower room is fitted with a white suite comprising a low-level WC, pedestal basin with tiled splashback, large shower enclosure with ‘Triton’ electric shower and full-height shower wall panels, radiator, rear-aspect window.
OUTSIDE
To the front of the property is a block-paved driveway providing off-street parking. Running alongside the driveway is a footpath leading to a gate to a shared passageway giving access to the rear garden.
Fully enclosed by timber fencing, the rear garden enjoys a large, paved patio beyond which is a lawn with raised beds along one side, ideal for planting. A footpath leads to the rear of the garden where there is a gravelled area which could perhaps house a garden shed.
Accessed either from the kitchen or the garden are two good-sized, attached OUTBUILDINGS providing ample storage space. There is also a separate WC.
EPC rating: D
Important Information
- This is a Freehold property.
- This Council Tax band for this property is: A
Property Ref: 3815975
Similar Properties
2 Bedroom End of Terrace House | £195,000
*** NO ONWARD CHAIN *** Magenta Estate Agents present an extended, two-bedroomed property located in a cul-de-sac close...
2 Bedroom End of Terrace House | £195,000
*** NO ONWARD CHAIN *** Magenta Estate Agents present a smart abode with contemporary open-plan interior, which enjoys s...
2 Bedroom End of Terrace House | £195,000
** NO ONWARD CHAIN ** Magenta Estate Agents present a smart two-bedroomed end-terrace home which occupies a generous cor...
2 Bedroom Semi-Detached House | £199,950
Magenta Estate Agents present a two-bedroomed semi-detached home located in a desirable cul-de-sac and offered to the ma...
3 Bedroom Semi-Detached Bungalow | Offers Over £200,000
Magenta Estate Agents present a semi-detached bungalow with generous rear garden offered with immediate vacant possessio...
3 Bedroom Terraced House | £200,000
Magenta Estate Agents present a three-bedroomed Victorian terraced property benefiting from off-road parking and a rear...

Magenta Estate Agents (Raunds)
12 The Square, Raunds, Northamptonshire, NN9 6HP
How much is your home worth?
Use our short form to request a valuation of your property.
Request a Valuation
