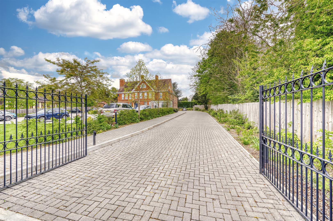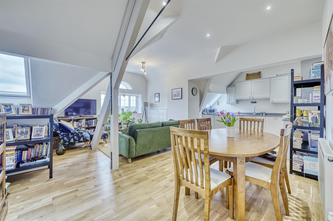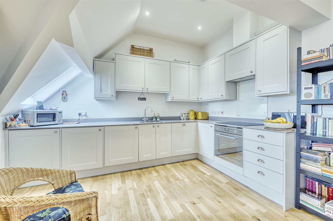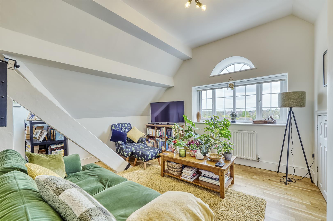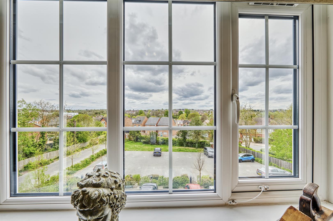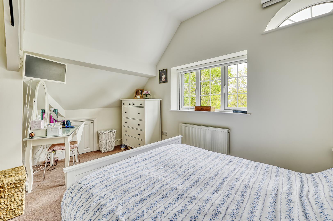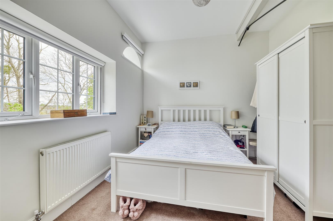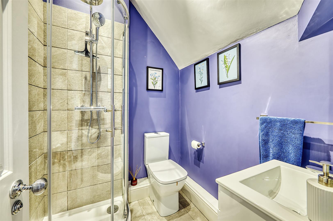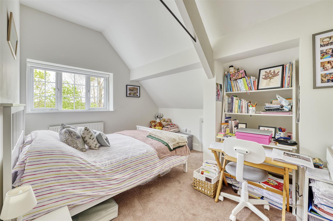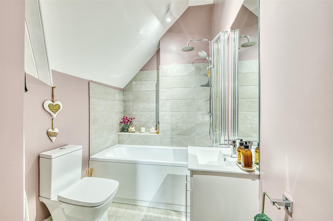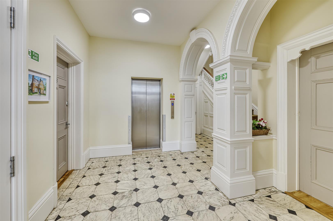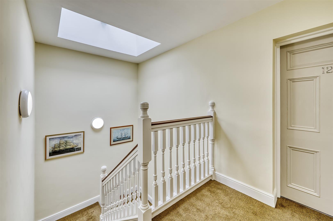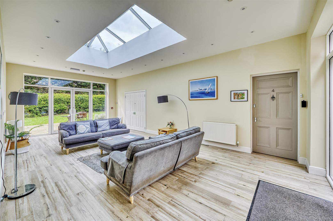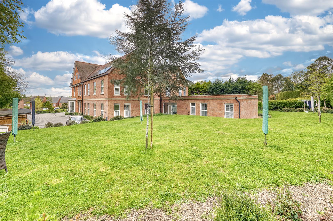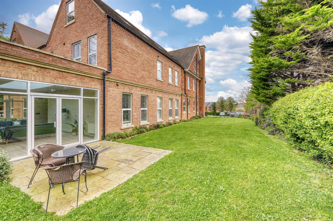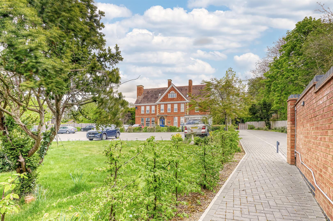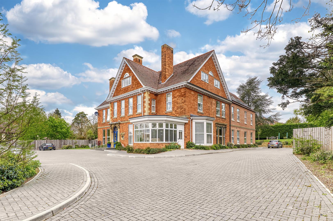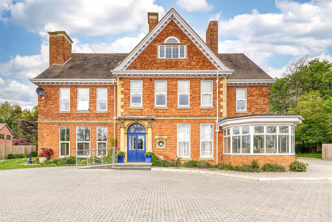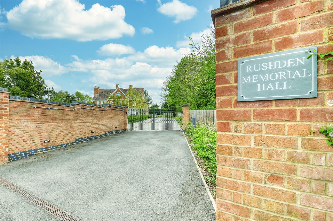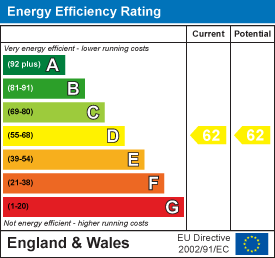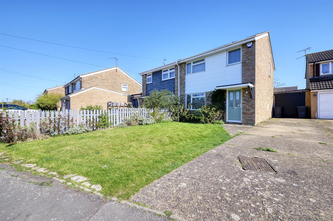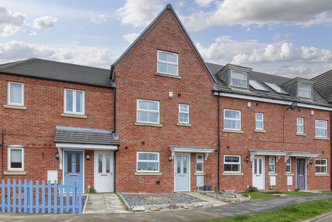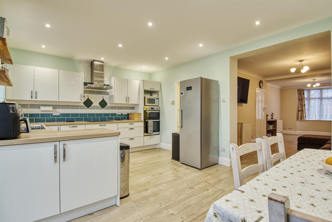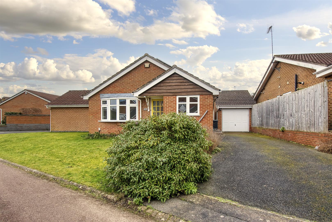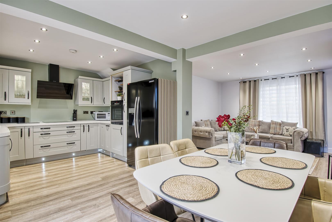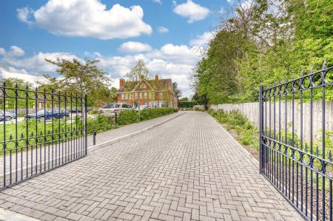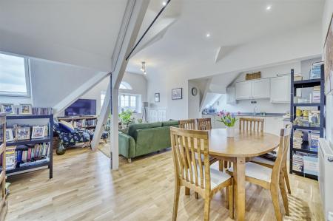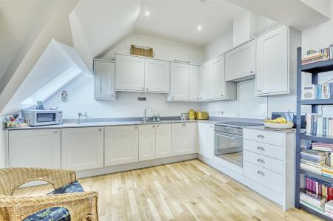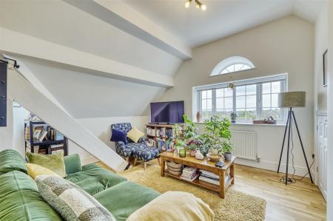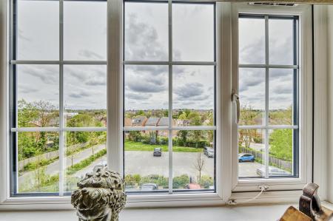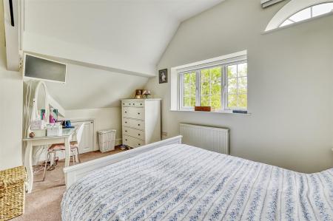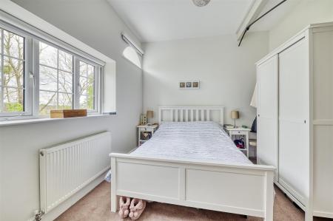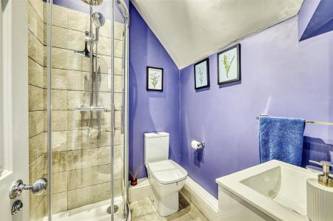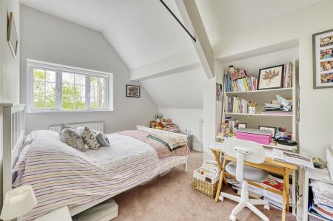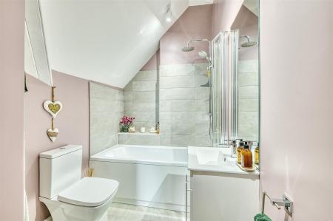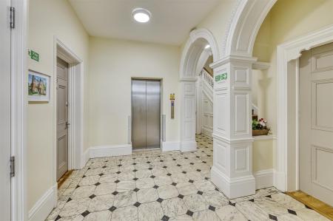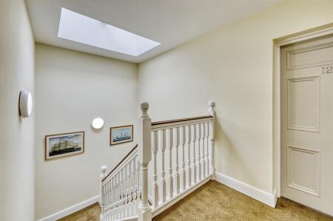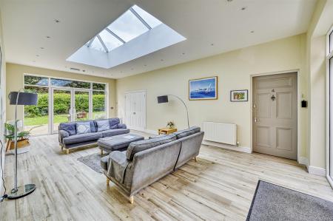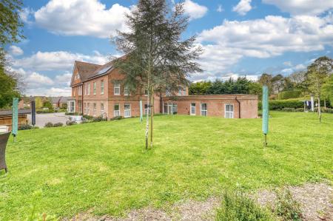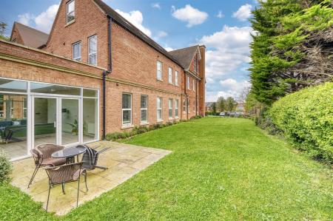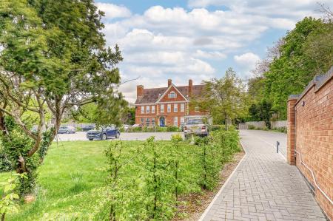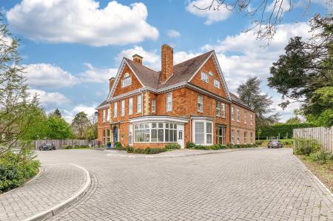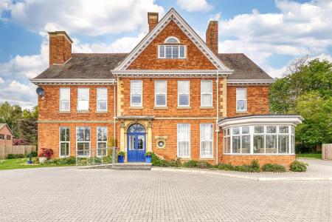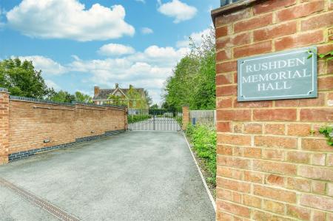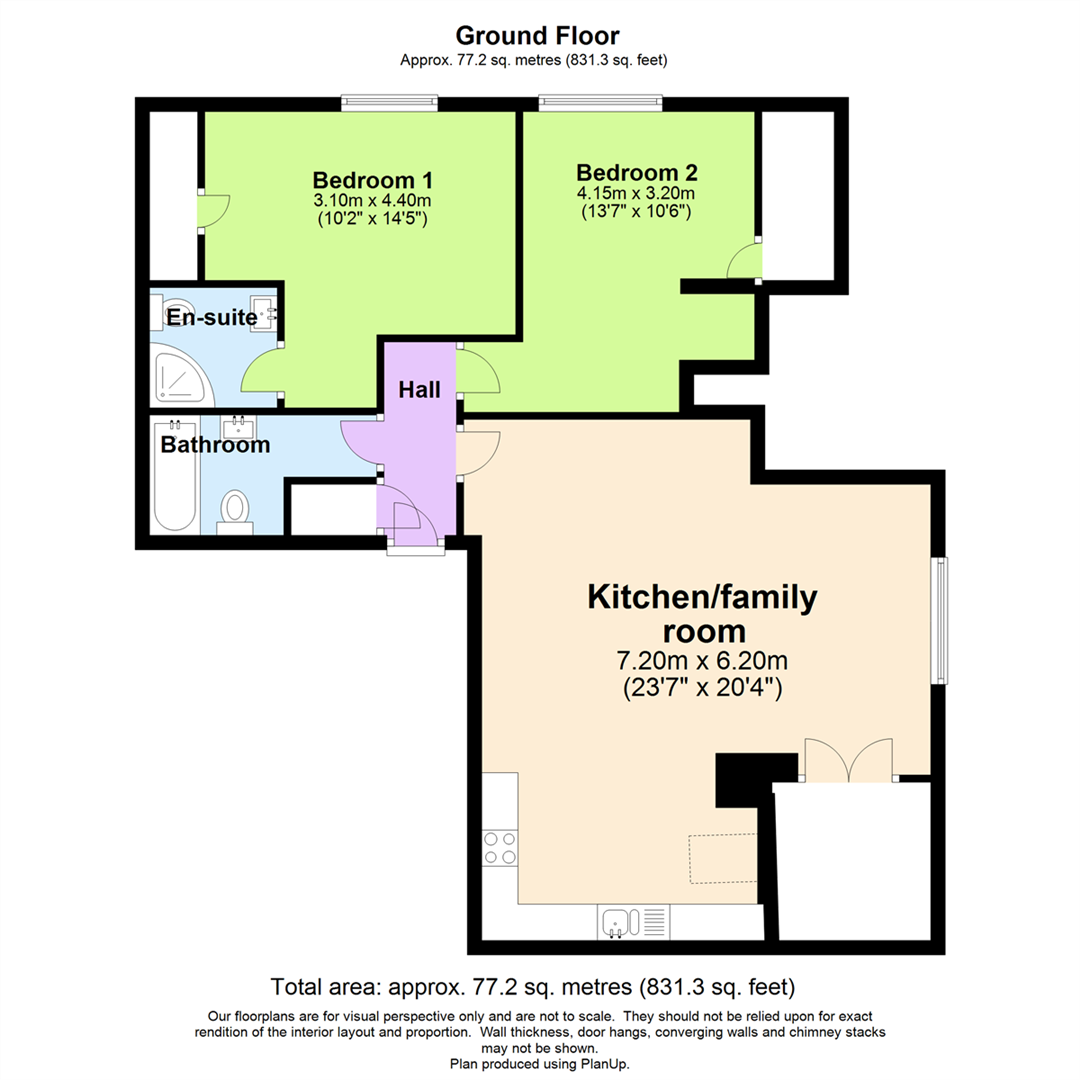- 2 Double bedrooms
- Allocated parking for 2 cars including one electric car charger
- Build warranty still in date
- Secure electric gated entrance, Video cameras and intercom for entrance
- Sought after location within walking distance to all local amenities
- Character building with exposed beams to the apartment
- Lift to all floors
- Communal gardens and communal living room
2 Bedroom Flat for sale in Rushden
Charles Orlebar presents - A very exclusive penthouse apartment with lift access in this over 55's complex, situated on a sought after road on the edge of Rushden and within 10 minutes walk of the shops and restaurants at Rushden Lakes. The conversion of the former Rushden Memorial Hall was finished to an exceptionally high standard in 2022, rarely seen in our local area. Inside the attention to detail and quality of fittings and fixtures combined with space and light makes for a very comfortable living for the over 55s. Outside, there is an abundance of green space with extra planting of trees and shrubs. The property has allocated parking for two cars, including one with an electric car charging point. Security is high tech with this being a private gated complex, there are video cameras, electrica gate with video intercom and even electric main door to the building. This is a high specification, modern and luxury place to live unlike any other in the local area. With both Waitrose and John Lewis just a 10 minute walk away, there are doctors surgeries at both Higham Ferrers and Rushden, and the shops and amenities of both towns both being less than 15 minutes walks too. There is literally everything you need within a matter of minutes. Local train links are at Wellingborough and Bedford or Northampton. Road links are the A45 and A6 onto the A14/M1/M6 and A1. Take a look round with our video tour and then book your exclusive viewing by calling 01933 313600.
Hall - Door to Storage cupboard, door to:
Kitchen/Family Room - 7.20m x 6.20m (23'7" x 20'4") - Skylight, window to side, double door to Storage cupboard.
Bathroom -
Bedroom 1 - 3.10m x 4.40m (10'2" x 14'5") - Window to rear, door to Storage cupboard.
En-Suite -
Bedroom 2 - 4.15m x 3.20m (13'7" x 10'6") - Window to rear, door to Storage cupboard.
Property Ref: 765678_33820664
Similar Properties
3 Bedroom Semi-Detached House | £280,000
Charles Orlebar presents - A delightful 3 bed semi detached property which has been improved over the years - combining...
4 Bedroom Terraced House | Offers in excess of £280,000
Charles Orlebar presents - A imposing town house approximately 12 years of age. The interior layout affords flexible fam...
3 Bedroom Semi-Detached House | £280,000
Situated on Birchall Road in Rushden, this delightful semi-detached house offers a perfect blend of comfort and modern l...
2 Bedroom Detached Bungalow | £295,000
Nestled in the friendly community of Kendal Close, Rushden, this delightful detached bungalow offers a perfect blend of...
4 Bedroom House | £300,000
Situated onBoundary Avenue, Rushden, this beautifully refurbished house offers a perfect blend of modern living and coun...
3 Bedroom End of Terrace House | £310,000
Nestled at the end of Wharf Road in Higham Ferrers, this end terrace house offers a delightful blend of character and po...
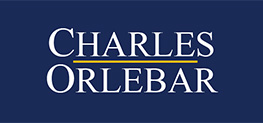
Charles Orlebar Estate Agents Ltd (Rushden)
9 High Street, Rushden, Northamptonshire, NN10 9JR
How much is your home worth?
Use our short form to request a valuation of your property.
Request a Valuation
