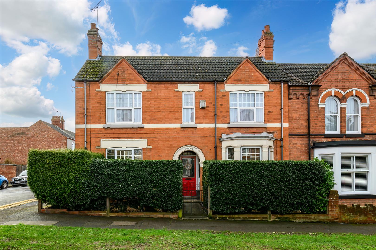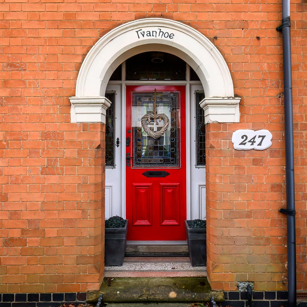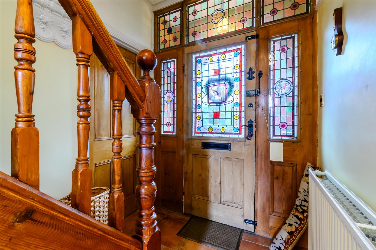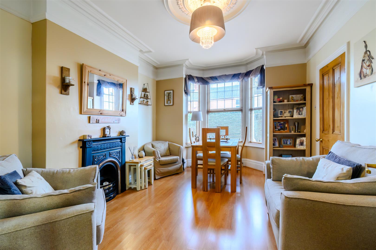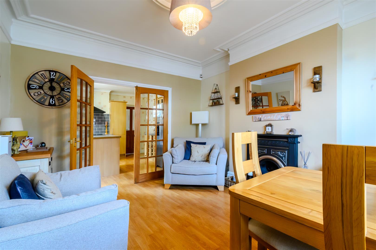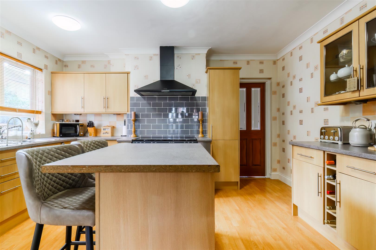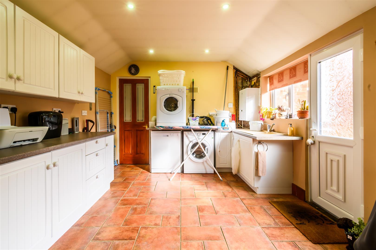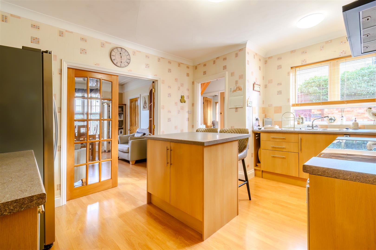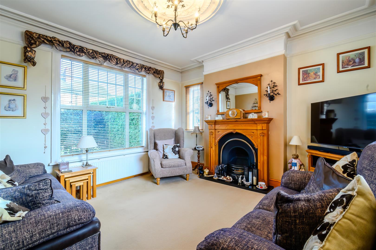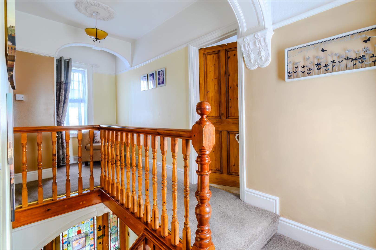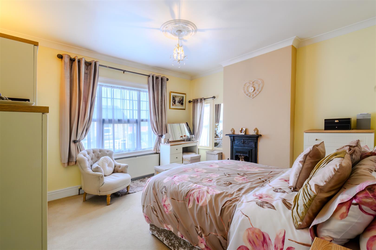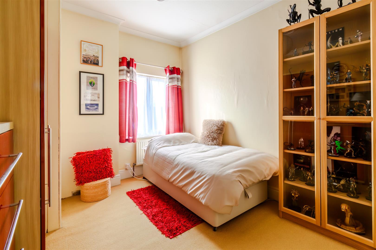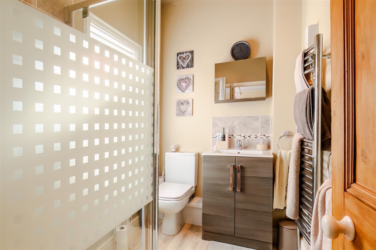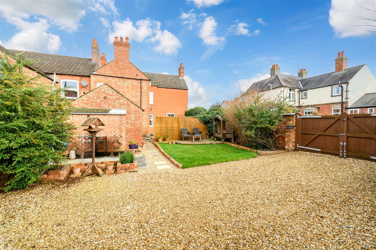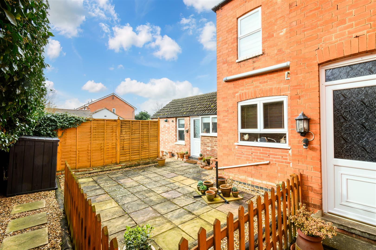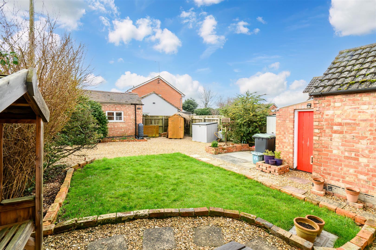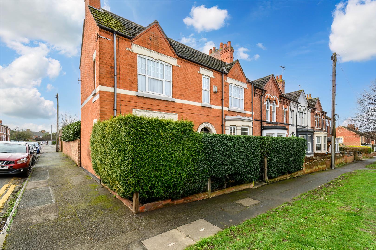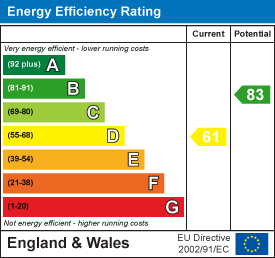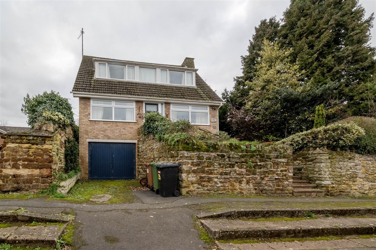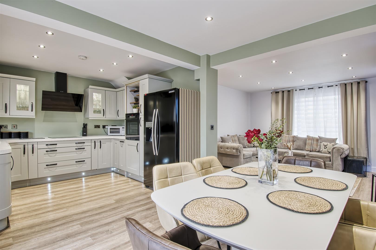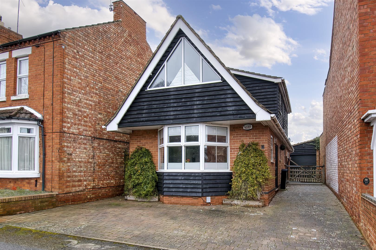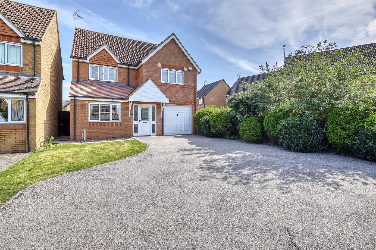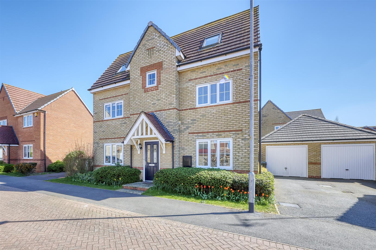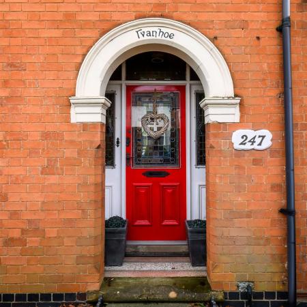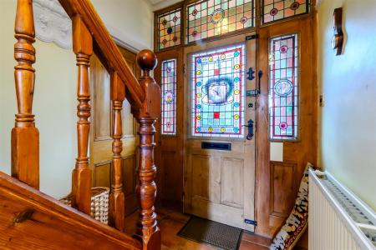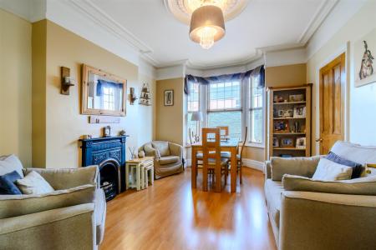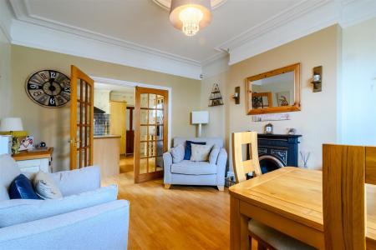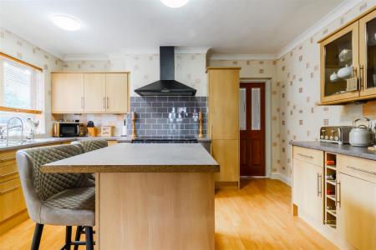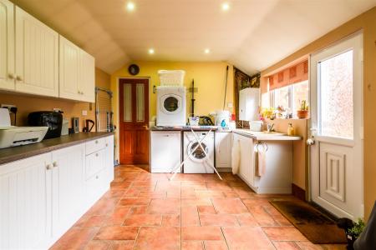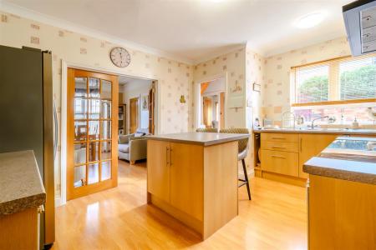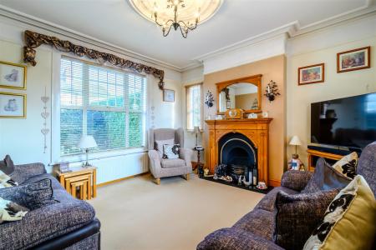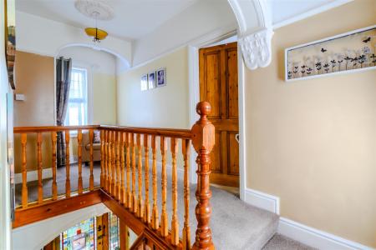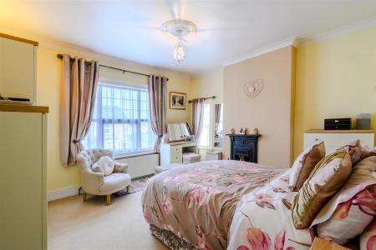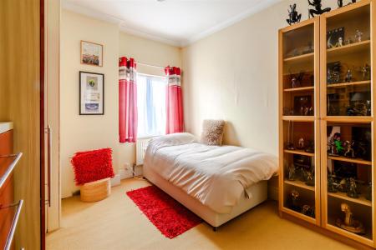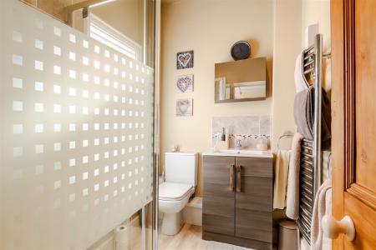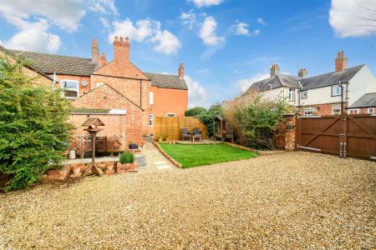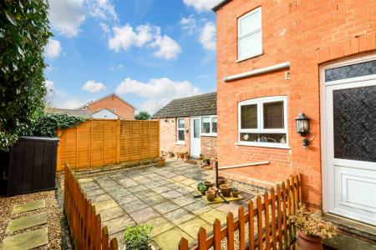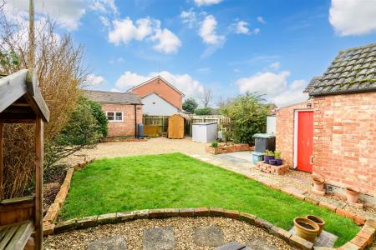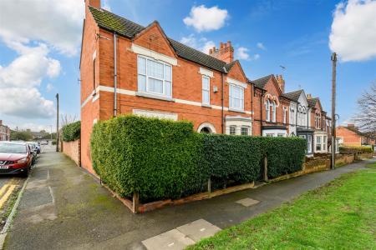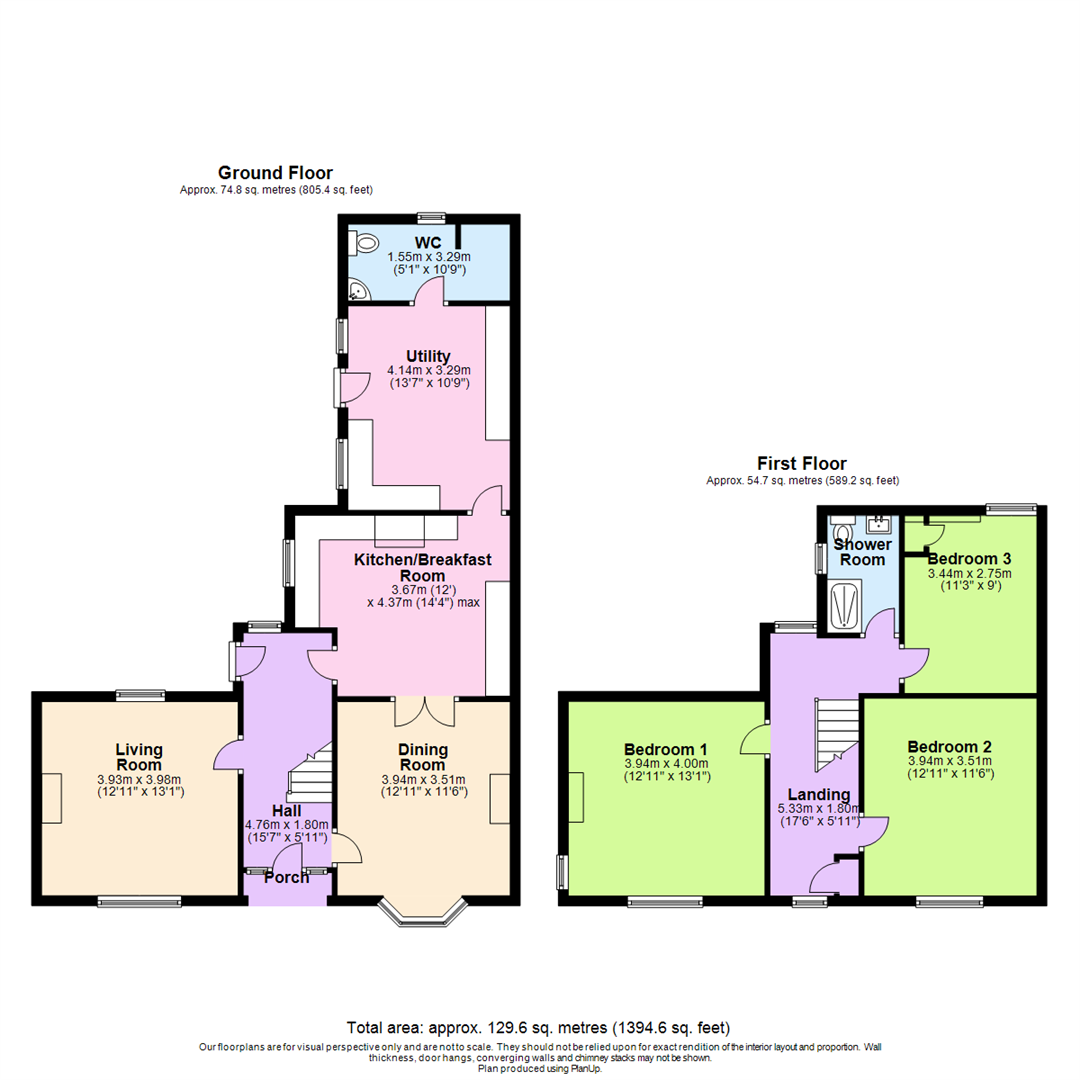- 3 Bedrooms
- Garage
- Gated offroad parking
- Character features
- Walking distance to Rushden Lakes
- Potential for downstairs bedroom & shower room
- Modern boiler
- Recently updated shower room
3 Bedroom End of Terrace House for sale in Rushden
Charles Orlebar presents - A wonderful Victorian family home "Ivanhoe" on the sought after Wellingborough Road, offering an abundance of character features including the incredible stained glass front door, the high ceilings with ornate coving and cornices, several fireplaces and solid wood doors. This double fronted home offers two lovely receptions rooms downstairs as well as a kitchen/breakfast room and a huge utility room leading on the downstairs cloakroom (which could potentially be converted into a 4th bedroom and shower room). There is a peaceful feel to the downstairs space which has a gentle flow between the kitchen and reception space. Upstairs there are 2 double bedrooms, a large 3rd bedroom and a shower room. Outside, the rear garden is quite private with plenty of seating areas for the summer sun filled rear garden, with a single garage and also plenty of off road parking on a large gravelled drive, accessed by double wooden gates.
Located within walking distance of both Rushden Lakes and the centre of Rushden, this family home boast fabulous road links via the A6 and A45, both only moments away, leading on to the A14 and M1/M6 and A1. The nearest train station is Wellingborough (approx 12 mins drive) where trains to London take approximately 50 minutes.
To appreciate what a stunning home this is, take a look round with George's video tour and call either George or Lucy to book your viewing!
Porch - Door to:
Hall - Two windows to front, window to rear, stairs, door to:
Living Room - 3.93m x 3.98m (12'11" x 13'1") - Window to front, window to rear.
Dining Room - 3.94m x 3.51m (12'11" x 11'6") - Bay window to front, double door to:
Kitchen/Breakfast Room - 3.67m x 4.37m (12'0" x 14'4") - Window to side, door to:
Utility - 4.14m x 3.29m (13'7" x 10'10") - Two windows to side, door to:
Wc - Window to rear.
Landing - Window to rear, window to front, Storage cupboard, door to:
Bedroom 1 - 3.94m x 4.00m (12'11" x 13'1") - Window to front, window to side.
Bedroom 2 - 3.94m x 3.51m (12'11" x 11'6") - Window to front.
Bedroom 3 - 3.44m x 2.75m (11'3" x 9'0") - Window to rear, Storage cupboard.
Shower Room - Window to side.
Property Ref: 765678_32882773
Similar Properties
3 Bedroom Detached House | Offers in excess of £325,000
Charles Orlebar presents - An established chalet style house occupying a commanding position within the old village of F...
3 Bedroom End of Terrace House | £310,000
Nestled at the end of Wharf Road in Higham Ferrers, this end terrace house offers a delightful blend of character and po...
4 Bedroom House | £300,000
Situated onBoundary Avenue, Rushden, this beautifully refurbished house offers a perfect blend of modern living and coun...
4 Bedroom Detached House | £365,000
**BEAUTIFUL BESPOKE MODERN HOME IN A TOP DRAWER LOCATION** Charles Orlebar presents - A deceptive 3/4-bedroom property,...
4 Bedroom Detached House | Offers in region of £375,000
Charles Orlebar presents - A spacious family home backing onto communal green space and set in this quiet location on th...
4 Bedroom Detached House | £400,000
Charles Orlebar presents - A wonderful family home in an idyllic and convenient location for family life. The reception...
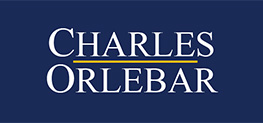
Charles Orlebar Estate Agents Ltd (Rushden)
9 High Street, Rushden, Northamptonshire, NN10 9JR
How much is your home worth?
Use our short form to request a valuation of your property.
Request a Valuation
