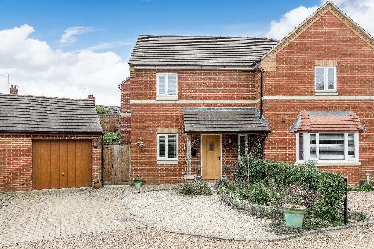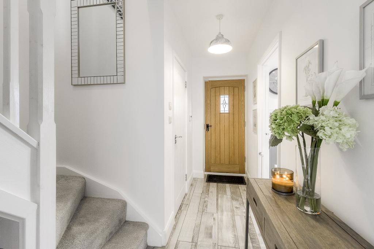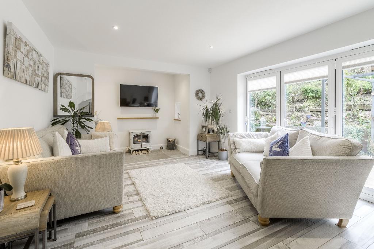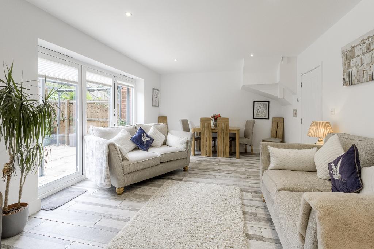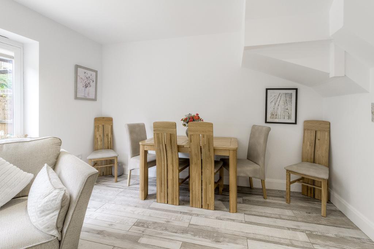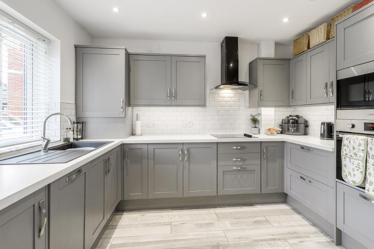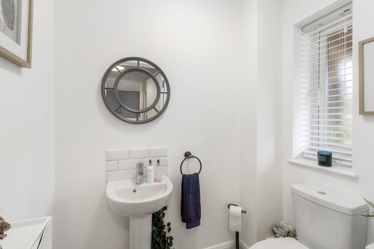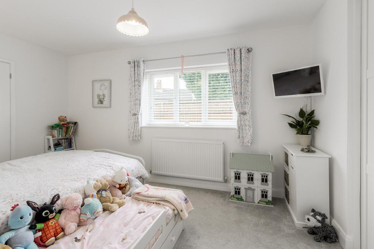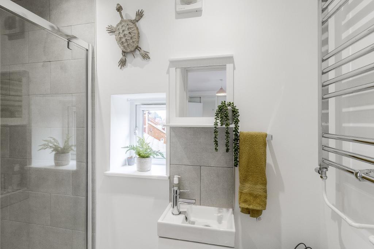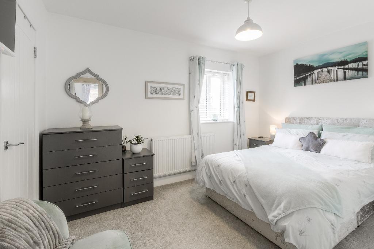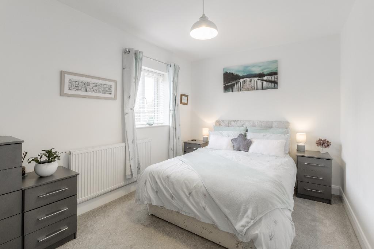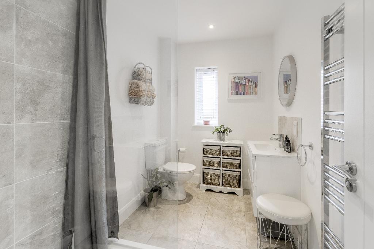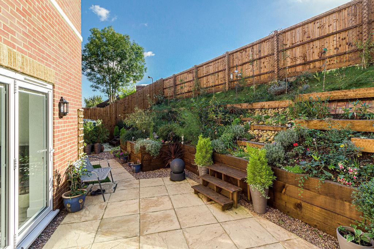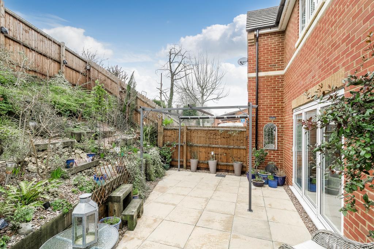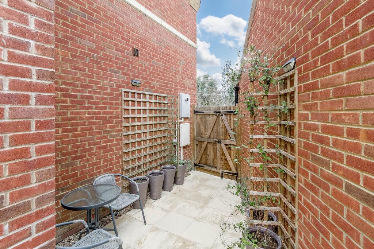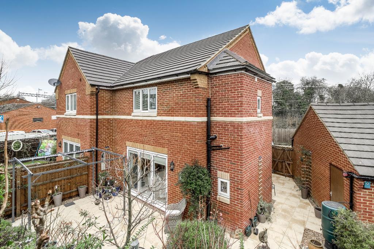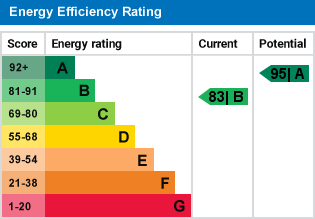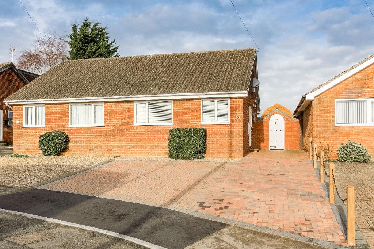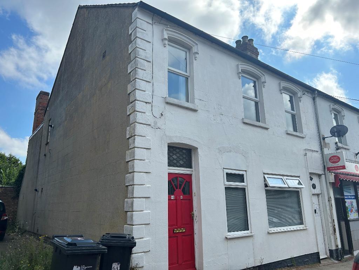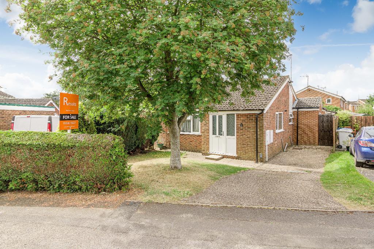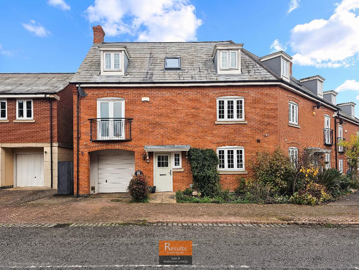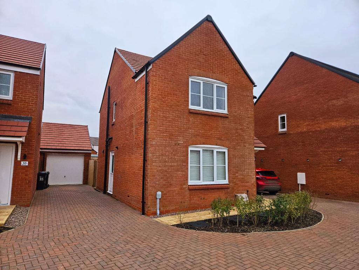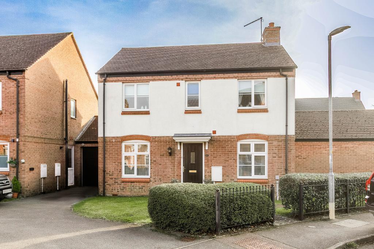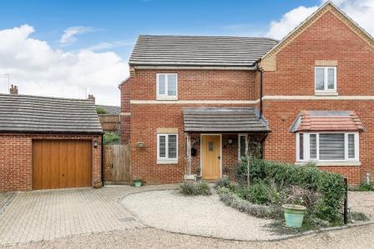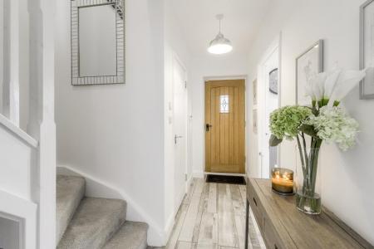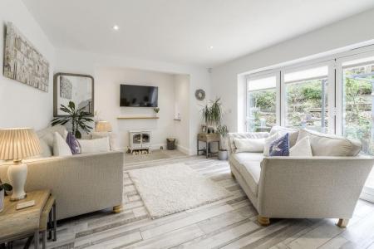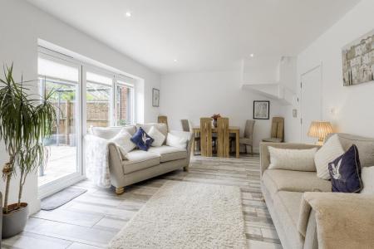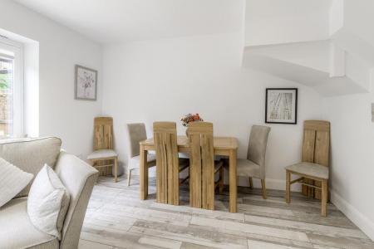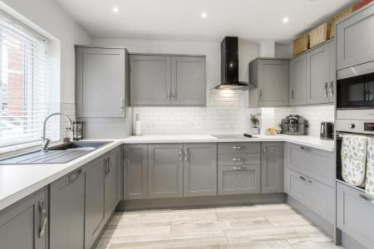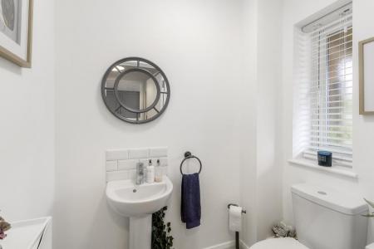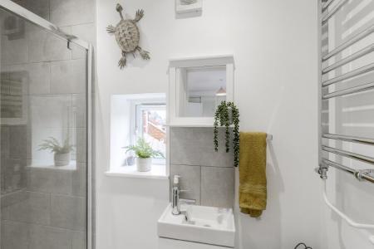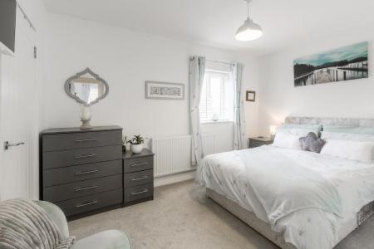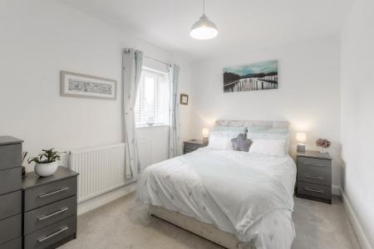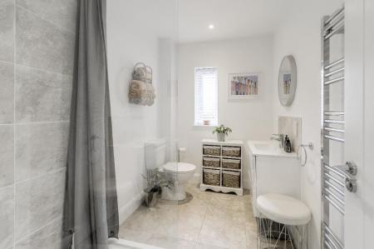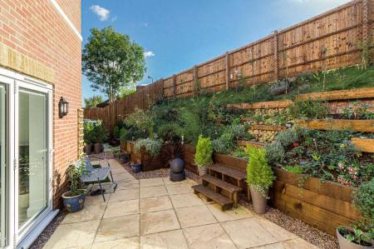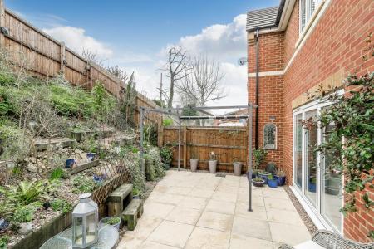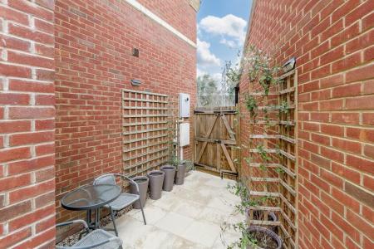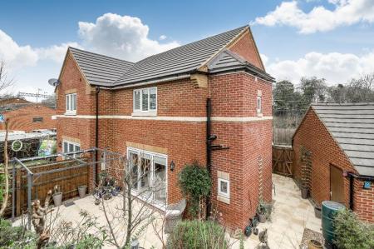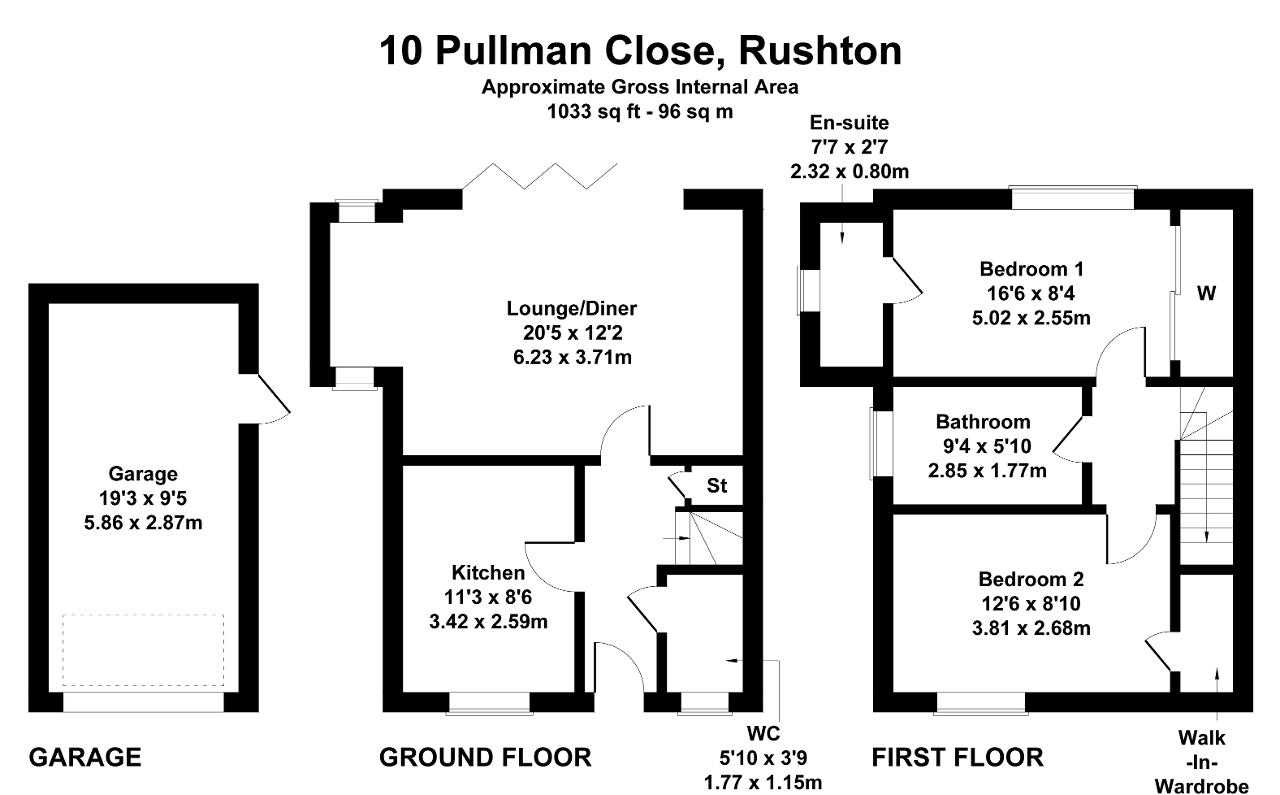- TWO BEDROOM SEMI 2020 BUILD
- SOUGHT AFTER VILLAGE LOCATION
- HIGHEST QUALITY FINISH
- LANDSCAPED FRONT AND REAR GARDEN
- DRIVEWAY AND GARAGE
- MODERN INGLEBROOK FIREPLACE
- ENSUITE TO BEDROOM ONE
- UNDERFLOOR HEATING
- CENTRAL HEATING OIL SYSTEM
- VIEWING IS AN ABSOLUTE MUST
2 Bedroom Semi-Detached House for sale in Rushton
Council tax band: B
Results Estate Agents are delighted to present this stunning two-bedroom semi-detached property, located in the charming village of Rushton, Northamptonshire. Built in 2020, the property was originally sold as an empty shell, with the current owners having transformed it into a truly exceptional home, finished to the highest standards. Every detail has been carefully considered, from the top-of-the-range kitchen to the striking bi-folding doors in the lounge, which seamlessly connect the interior to the garden in style.
The property comprises an inviting entrance hall, a spacious lounge/dining room featuring a modern inglenook fireplace extension, a well-appointed kitchen, and a guest WC. Underfloor heating extends throughout the ground floor, adding to the comfort and luxury. On the first floor, you'll find two generous bedrooms, including an en-suite to the master, along with a family shower room.
Outside, the front garden is beautifully landscaped with a mix of shrubs and plants, while off-road parking is provided by a tandem driveway and a generous single garage with power and lighting. The rear garden is a true highlight, offering a beautifully landscaped stepped design with evergreen shrubbery and plants, creating a peaceful outdoor retreat.
This property is a truly special home in a picturesque location. Contact the office today to arrange your viewing!
Rushton is a charming village located in Northamptonshire, England. Known for its picturesque countryside and historic architecture, it offers a peaceful rural setting while still being within reach of nearby towns.
The village is home to notable landmarks such as the impressive Rushton Hall, a Grade I listed building, and has a close-knit community atmosphere. With scenic views, green spaces, and a rich history. Rushton is a desirable location for those seeking tranquility and a connection to nature.
Entrance Hall
11' 1'' x 3' 6'' (3.4m x 1.09m) Double-glazed front door opens into an entrance hall featuring a modern, neutral finish and underfloor heating. From here, doors lead to the kitchen, guest WC, and lounge. The area also includes a security system panel for added peace of mind.
Guest WC
5' 9'' x 3' 9'' (1.77m x 1.15m) Triple-glazed window to the front aspect fills the space with natural light. The WC is complemented by a hand wash basin and underfloor heating, with an extractor fan for added ventilation.
Lounge/Dining Room
12' 2'' x 20' 5'' (3.71m x 6.23m) The lounge is bathed in natural light, thanks to bi-folding doors that seamlessly connect the home to the garden. It features underfloor heating, television and telephone points, and a modern inglenook fireplace extension, adding both warmth and character to the space.
Kitchen
11' 2'' x 8' 5'' (3.42m x 2.59m) Overlooking the front garden, the kitchen features a triple-glazed window that allows plenty of natural light to flow in. The modern fittings include integrated appliances, with wall and base units, a one-bowl Asterite sink and drainer with mixer tap over, an electric oven, four ring electric hob with an extractor fan above, a microwave, fridge/freezer, slimline dishwasher, and washing machine. The space is further enhanced with splashback tiling, underfloor heating, and spotlights, creating a sleek and functional environment.
Landing
Three doors lead to the bedrooms and family shower room, with additional loft access via a drop-down ladder. The thermostat for controlling the underfloor heating in the family shower room ensures optimal comfort throughout.
Bedroom One
8' 4'' x 16' 5'' (2.55m x 5.02m) Generously sized double bedroom, flooded with natural light, featuring a window to the rear aspect that offers views of the beautifully landscaped garden. It includes built-in wardrobes, radiator, and a door leading to the en-suite. Additionally, there is a wall-mounted thermostat that controls the radiators upstairs for optimal comfort.
En-suite
7' 7'' x 2' 7'' (2.32m x 0.8m) The en-suite features a shower, W/C, and a vanity hand wash basin. Window to the side elevation allows natural light, while a heated towel rail adds comfort. The space is finished with spotlights and an extractor fan for ventilation.
Bedroom Two
8' 9'' x 12' 5'' (2.68m x 3.81m) A triple-glazed window to the front aspect offers views of the decorative front garden. The room also features a walk-in wardrobe, a radiator, and a television point for added convenience.
Family Shower Room
5' 9'' x 9' 4'' (1.77m x 2.85m) The spacious family bathroom boasts a modern finish, featuring a walk-in shower, chrome heated towel rail, WC, and a wash hand basin with a vanity unit. Additional highlights include an extractor fan, ceramic tiled flooring with underfloor heating, and a double-glazed window to the side aspect for natural light.
Front garden
Off-road parking is available for two vehicles, surrounded by a variety of evergreen shrubbery and plants, with a pathway leading to the front door beneath a storm porch. The single garage offers additional parking space for one vehicle.
Rear Garden
A beautifully landscaped, private rear garden, first laid to patio and enhanced with a newly installed steel structure garden canopy. The garden features a decorative tiered design, offering a balance of low maintenance and wildlife-friendly elements. It includes a pedestrian side gate and a side door leading into the garage. Additional highlights include feature lighting, two seating areas, and a southwest-facing orientation, perfect for enjoying the sun.
Garage
19' 2'' x 9' 4'' (5.86m x 2.87m) Generously sized single garage equipped with power and lighting. It also features a side door that provides access to the rear garden.
Important Information
- This is a Freehold property.
Property Ref: 152486_605251
Similar Properties
Scott Avenue, Rothwell, Kettering, Northamptonshire, NN14 6DH
2 Bedroom Semi-Detached Bungalow | £265,000
This immaculately presented two-bedroom, semi- detached bungalow is situated on Scott Avenue, built by Springfir Estates...
Havelock Street, Desborough, Kettering, Northamptonshire, NN14 2LU
3 Bedroom Flat | £260,000
Investment opportunity - A rare opportunity has arisen to acquire this freehold property, perfectly situated within the...
Cabot Close, Rothwell, Kettering, Northants, NN14 6SL
3 Bedroom Semi-Detached Bungalow | Offers in excess of £245,000
This extended three bedroom semi detached bungalow is located within the historic town of Rothwell and enjoys easy acces...
Ironwood Avenue, Desborough, Kettering, Northants, NN14 2JJ
4 Bedroom Semi-Detached House | £300,000
The accommodation comprises entrance hall, guest cloakroom, kitchen/diner, separate utility room with door leading into...
Goldcrest Way, Rothwell, Kettering, Northants, NN14 6FU
3 Bedroom Detached House | £315,000
Discover modern living at its finest in this exceptional three-bedroom detached home. Built by the renowned Persimmon Ho...
Mulberry Close, Desborough, Northamptonshire, NN14 2JQ
4 Bedroom Detached House | £320,000
Tucked away in the peaceful cul-de-sac of Mulberry Close, within the sought-after market town of Desborough, this well-p...
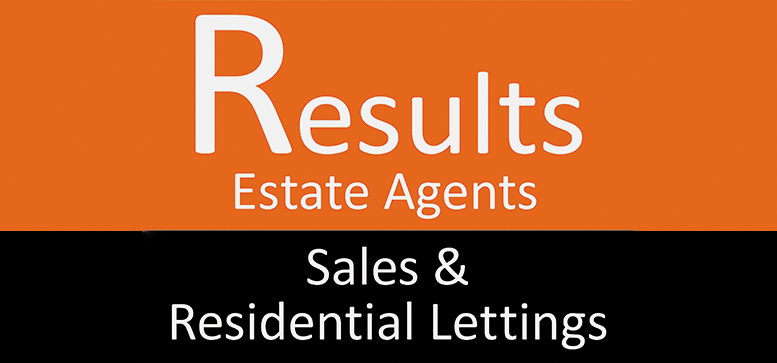
RESULTS ESTATE AGENTS LIMITED (Rothwell)
Rothwell, Northants, NN14 6JW
How much is your home worth?
Use our short form to request a valuation of your property.
Request a Valuation
