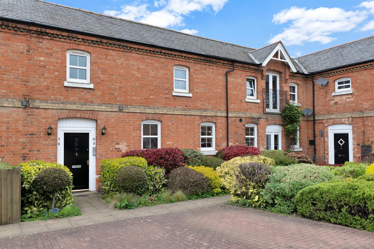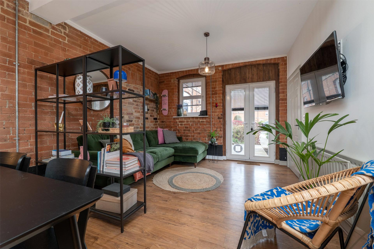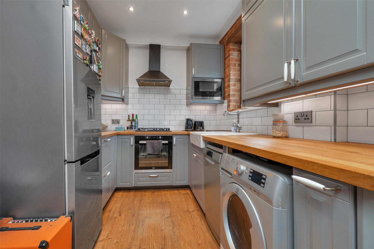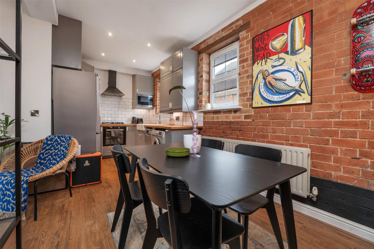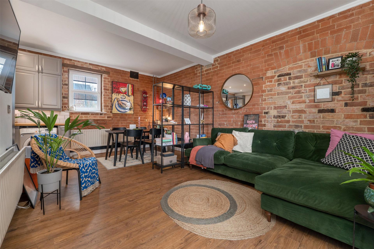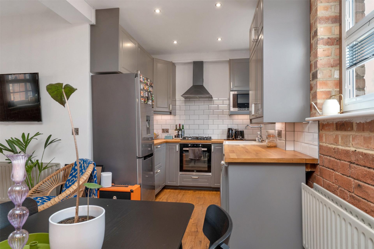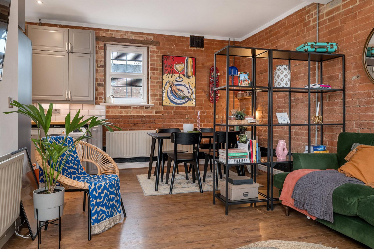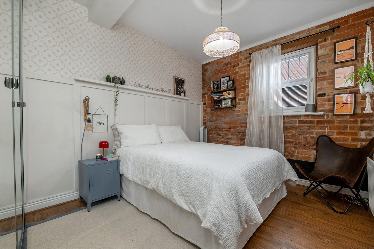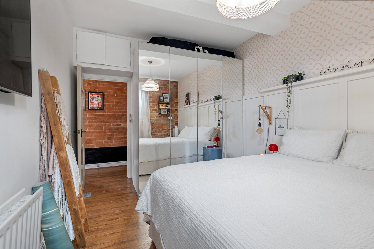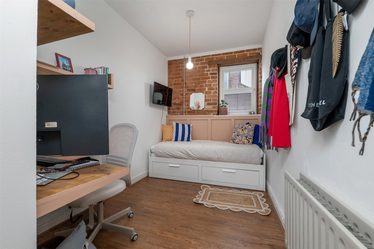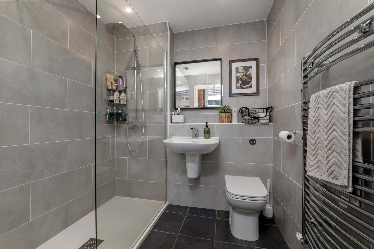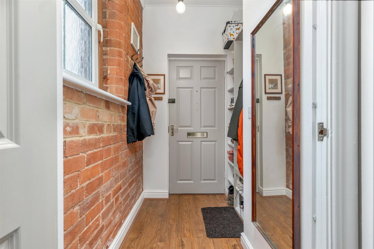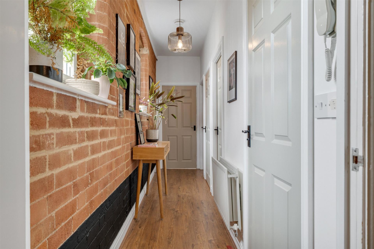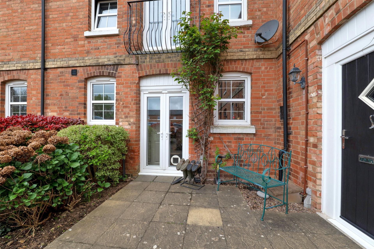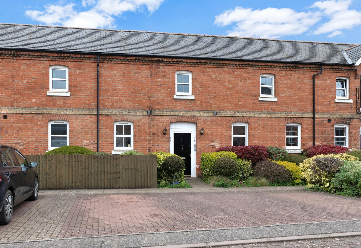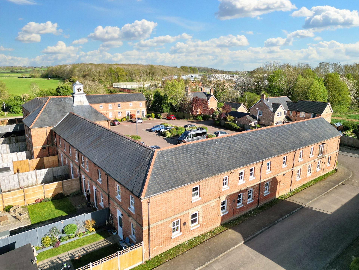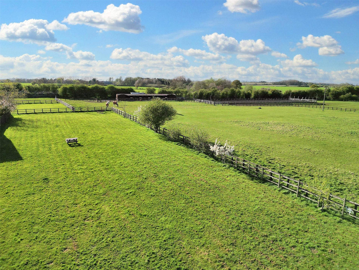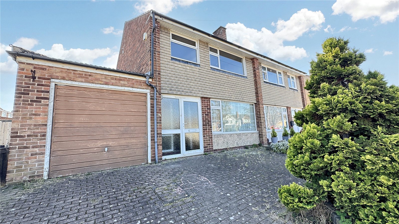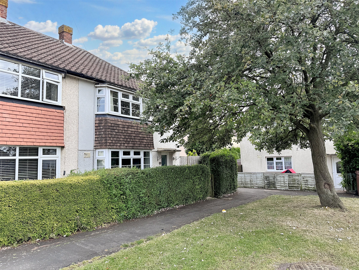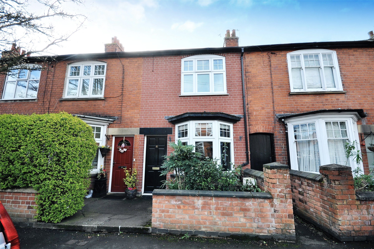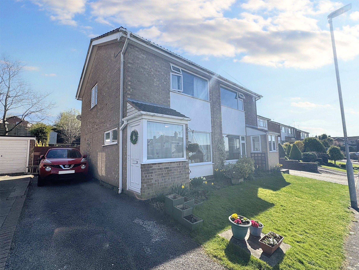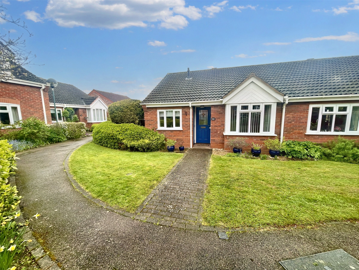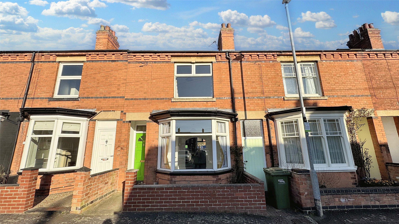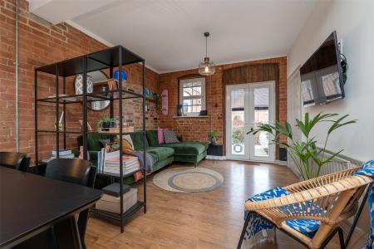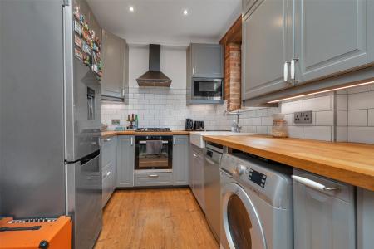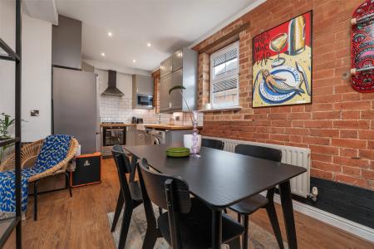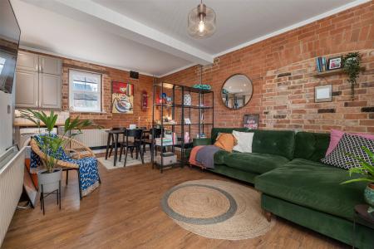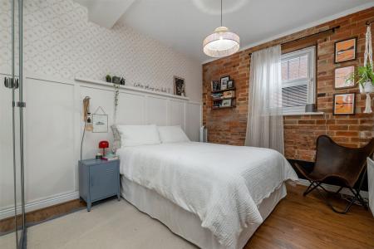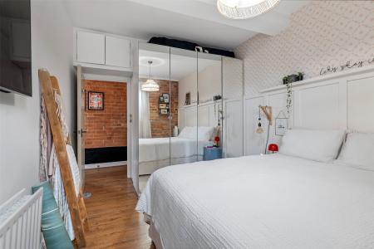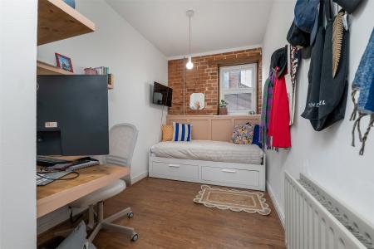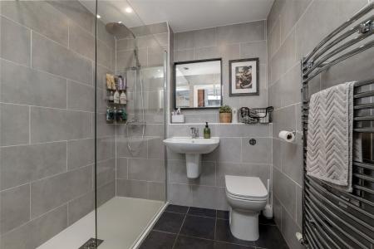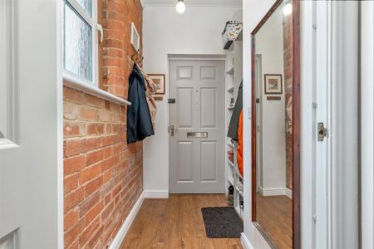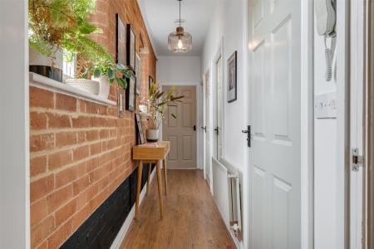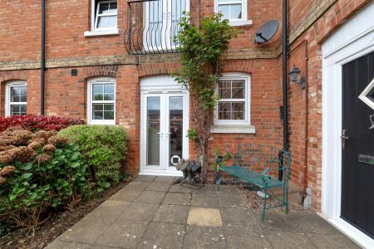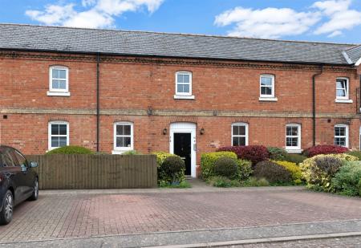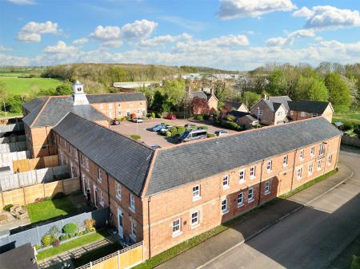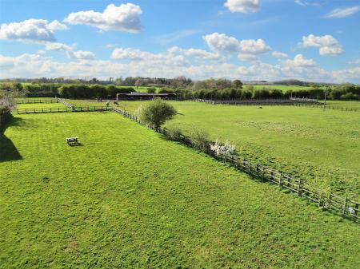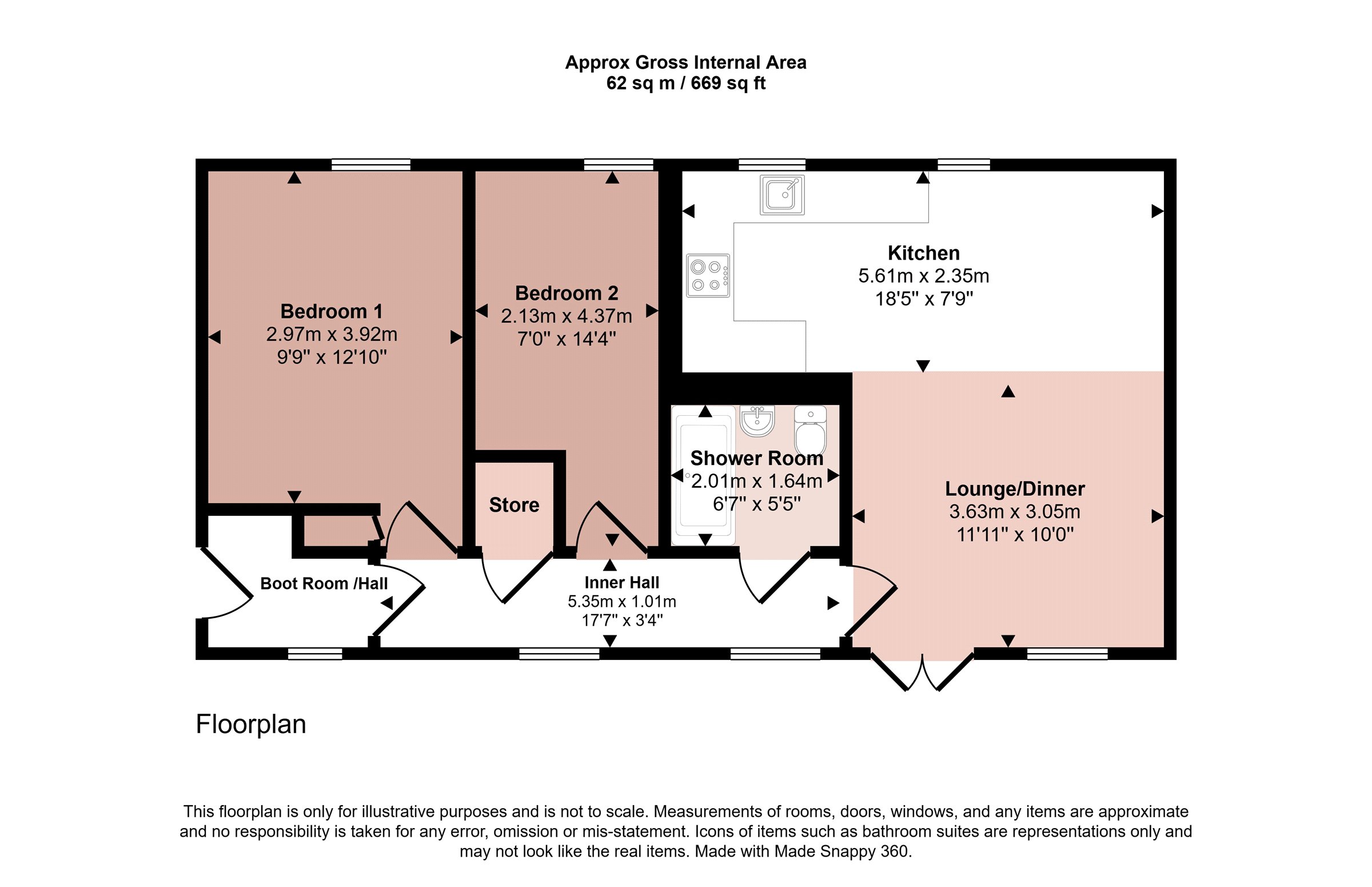- Character Ground Floor Conversion
- Retaining Many Original Features with a Modern Contemporary Twist
- Gas Central Heating & Double Glazing
- Intercom Security System
- Boot Room/Hall, Inner Hall, Open-plan Living/Dining Kitchen, Two Double Bedrooms and Shower Room
- Allocated & Visitor Parking
- Communal Front Gardens Around Courtyard
- Energy Rating Pending
- Council Tax Band B
- Tenure Leasehold
2 Bedroom Apartment for sale in Rutland
The property comprises most attractive ground floor apartment having two bedrooms and forming part of this exclusive character development ideal for first time buyer, buy to let investors or downsizing’ lock up and go type buyers. Retaining many original features. Having gas central heating and double glazing, the well arranged internal and spacious internal accommodation comprises communal entrance with security intercom, main access into the apartment with boot room/hall, inner hallway with storage cupboard, open-plan living/dining kitchen, two double bedrooms and shower room. Outside are communal front gardens with stocked borders and seating area, allocated and visitor parking. In addition there is a paddock available for residents use towards the beginning of the development. The history and what is known of Kimball Close, the development used to the Cottesmore Hunt and was originally built in 1889 by Mr Hollis. It originally held 100 hounds, 50 horses, 40 grooms and kennel men and now has been retained and converted into a series of most attractive properties. We strongly recommend internal inspection as an apartment of this quality in this location hasn't been on the market for many years.
Communal Entrance With intercom phone system into communal hallway.
Boot Room/Hall With shelving and cloaks storage cupboard, obscure uPVC windows to the front, exposed original brickwork to the walls. Access door into:
Inner Hallway With exposed brickwork to the walls, high ceilings, double radiator, uPVC double glazed windows to the front.
Storage Cupboard With built-in shelving.
Open-plan Living/Dining Kitchen With living/dining area has exposed brickwork to the walls, uPVC double glazed French doors to the communal gardens, insert cat flap, uPVC double glazed windows to the front and rear, two radiators. The quality fitted kitchen has a range of base cupboards and drawers, wall units over, white enamel Belfast sink with swan mixer taps, solid oak work surfaces with an attractive white tiled splashbacks, built-in four ring gas hob, extractor and light over, oven and grill under, integrated Neff microwave with storage cupboard over. There is plumbing and space for a slimline dishwasher, plumbing and space for washing machine, space for fridge/freezer, exposed brickwork to the walls, spotlighting to ceiling, and uPVC double glazed windows to the rear.
Bedroom One With exposed brickwork to the walls, two double fronted wardrobes, wood panelling to one wall, further storage with double fronted wall cupboard and cupboards to the side, double radiator, wall mounted TV point and uPVC double glazed windows to the rear.
Bedroom Two Having uPVC double glazed windows to the rear, exposed brickwork to the walls, wood panelling to one wall, double radiator, double fronted wall storage cupboard and built-in pine work desk.
Shower Room With a white suite comprising double shower tray with glass screen, vanity wash hand basin with mixer taps, low level WC with dual flush, heated chrome towel rail, fully tiled walls and flooring, spotlighting and extractor fan to the ceiling.
Outside There are communal well maintained gardens, allocated parking space and visitor parking. There is an allocated paddock towards the beginning of the development abutting open fields which can be used by the residents.
Services & Miscellaneous Mains gas, electricity, water and drainage are connected. The property is Leasehold with the original lease being 99 years in 2004, now a 78 year lease. There is a service charge of £39 per month for the maintenance of the common areas, roadways, outside lighting, parking, paddock and building insurance.
Extra Information To check Internet and Mobile Availability please use the following link:
checker.ofcom.org.uk/en-gb/broadband-coverage
To check Flood Risk please use the following link:
check-long-term-flood-risk.service.gov.uk/postcode
Important Information
- This is a Leasehold property.
Property Ref: 55639_BNT250377
Similar Properties
Baldocks Lane, Melton Mowbray, Leicestershire
3 Bedroom Semi-Detached House | £200,000
A fantastic opportunity to acquire this well proportioned semi-detached home on this favoured development in Melton Mowb...
Queensway, Melton Mowbray, Leicestershire
3 Bedroom Semi-Detached House | £200,000
A well presented bay fronted semi-detached home offered to the market with no chain, having been both a family home and...
Woodland Avenue, Melton Mowbray, Leicestershire
2 Bedroom Terraced House | Guide Price £200,000
Situated in a highly regarded residential location, this attractive bay fronted villa sits in a convenient position with...
Avon Road, Melton Mowbray, Leicestershire
2 Bedroom Semi-Detached House | £207,000
This well presented two bedroomed semi-detached home offers a porch, spacious living room and a dining kitchen perfect f...
Sutton Close, Quorn, Loughborough
2 Bedroom Bungalow | Guide Price £210,000
A popular warden assisted over 55's two bedroomed bungalow located on this exclusive development in the centre of Quorn....
Cottesmore Avenue, Melton Mowbray, Leicestershire
3 Bedroom Terraced House | £210,000
This charming terrace property offers a comfortable and well-presented home, perfect for modern living. The ground floor...

Bentons (Melton Mowbray)
47 Nottingham Street, Melton Mowbray, Leicestershire, LE13 1NN
How much is your home worth?
Use our short form to request a valuation of your property.
Request a Valuation
