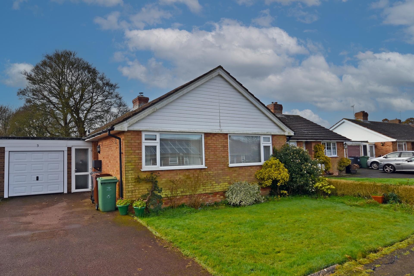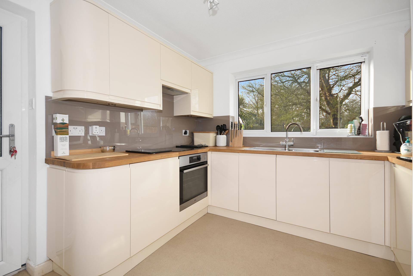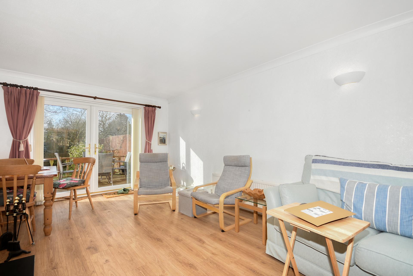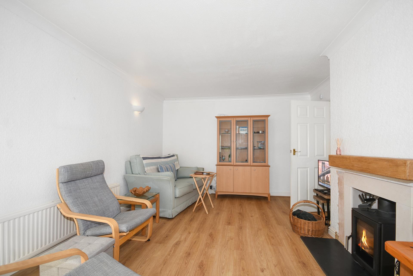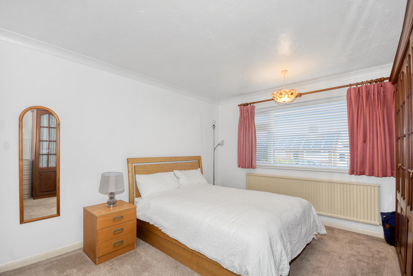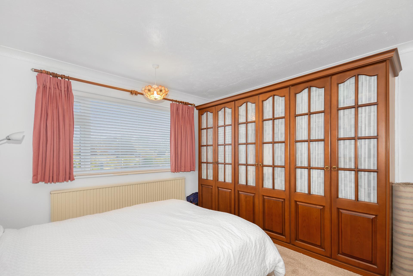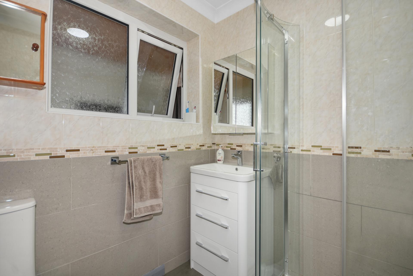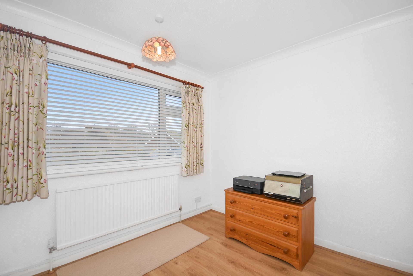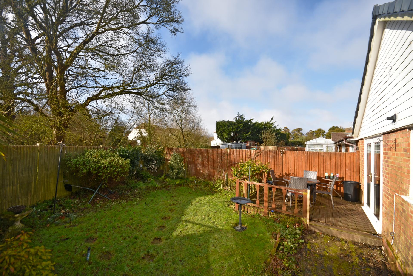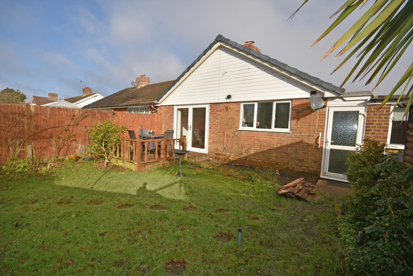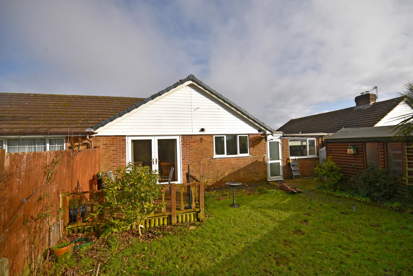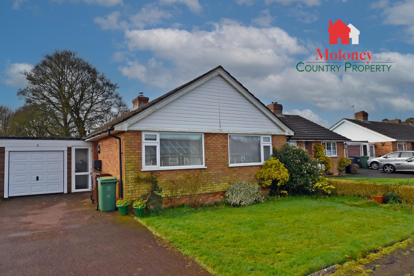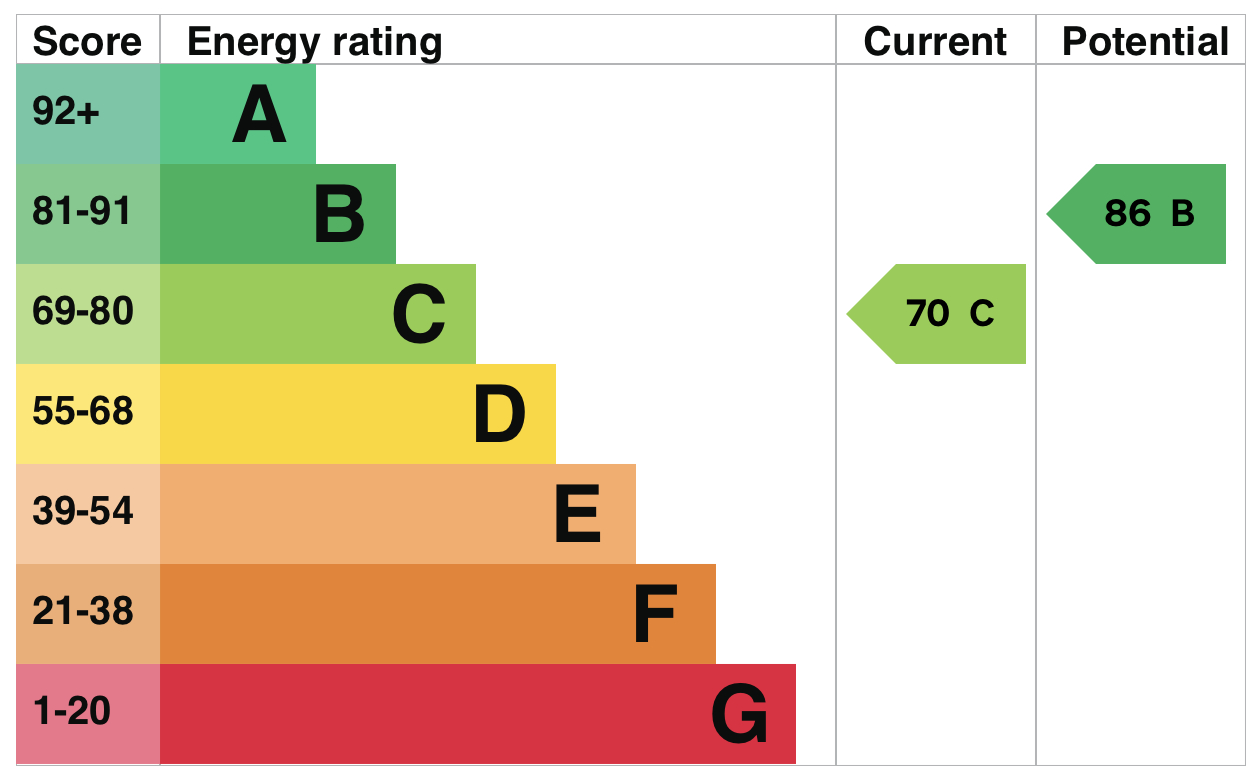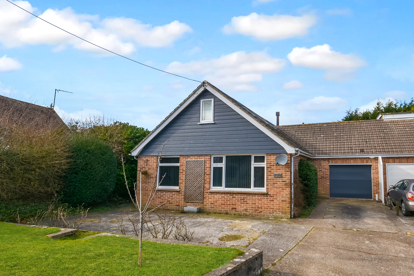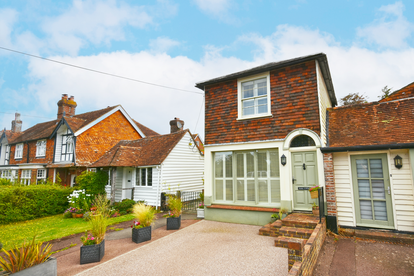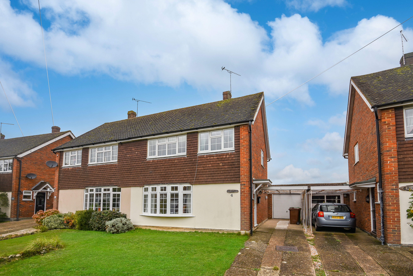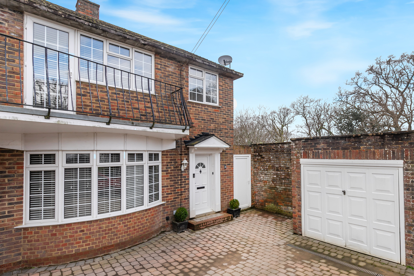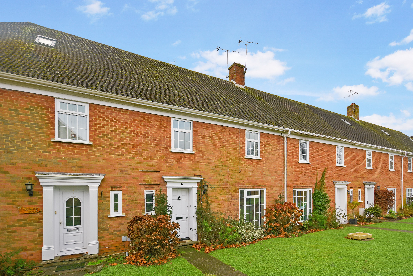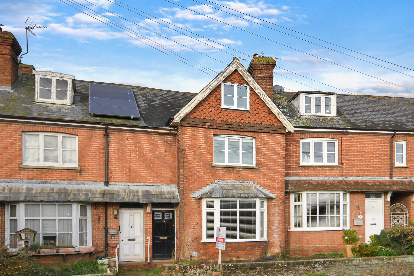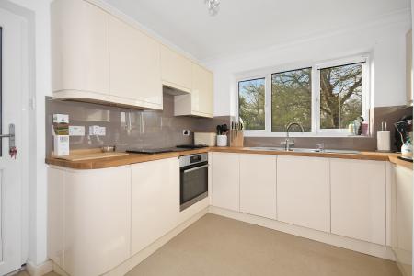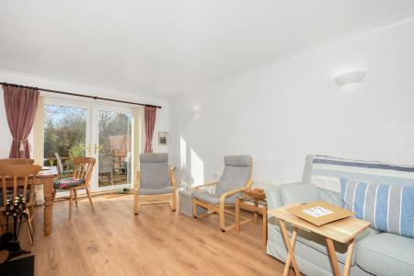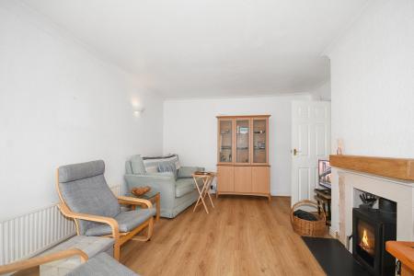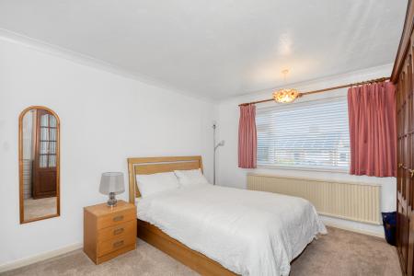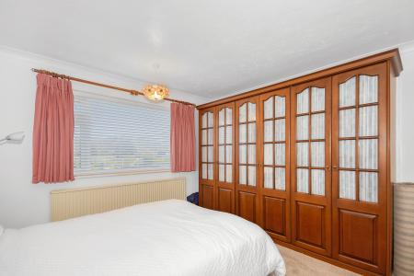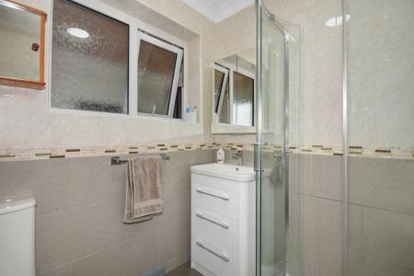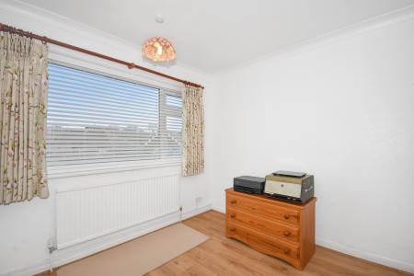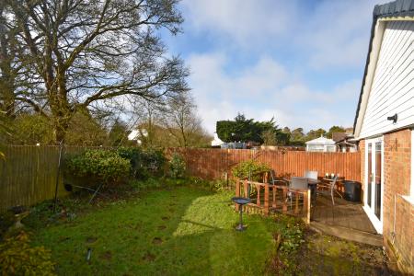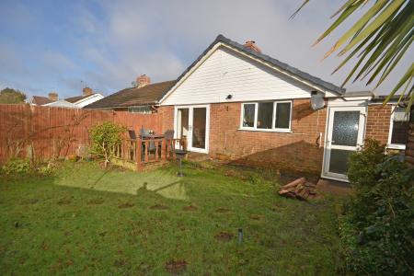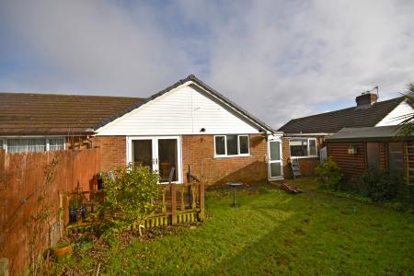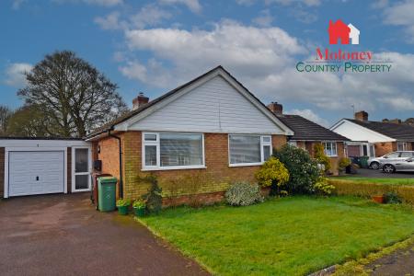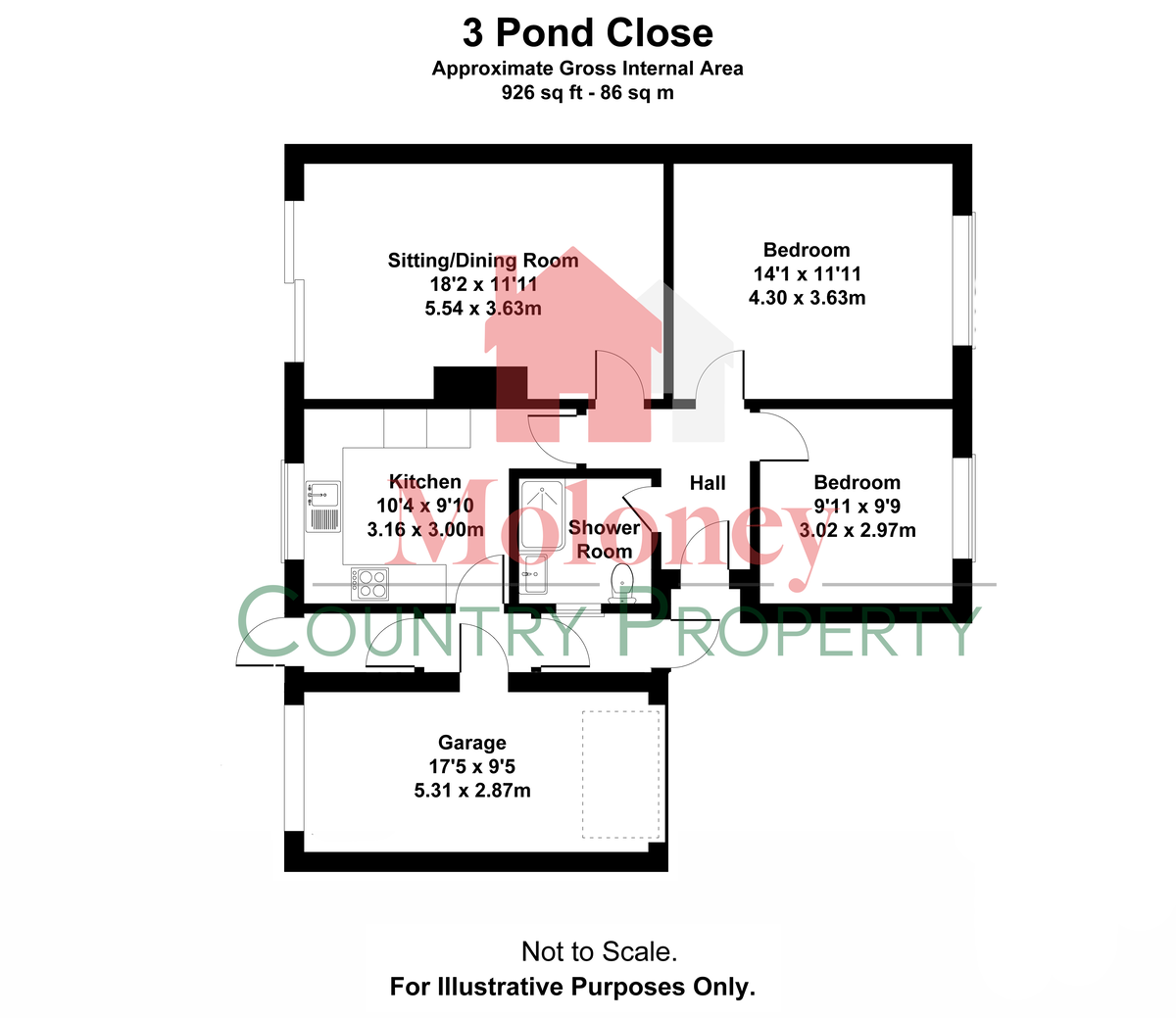- Semi Detached Bungalow
- Quiet Cul De Sac Location
- 2 Double Bedrooms
- Sitting/Dining Room With Woodburning Stove
- Recently Refitted Kitchen With Integrated Appliances
- Contemporary Shower Room
- OSP Attached Garage
- Private Garden
- Chain Free
2 Bedroom Semi-Detached Bungalow for sale in Rye
Chain Free- A well presented two bedroom, semi detached bungalow, tucked away in a quiet sought after cul-de-sac, close to village amenities. Accommodation comprising entrance hall, sitting/dining room with wood burning stove, recently fitted kitchen, two double bedrooms and contemporary shower room. Driveway providing parking, attached garage/store. Private rear garden with decked terrace. GFCH.
Accommodation List: Entrance hall, sitting/dining room, kitchen, 2 double bedrooms, shower room. Covered walkway, attached garage/store. Front garden, driveway, rear garden, decked terrace, timber store. GFCH.
Part glazed UPVC door to:
Entrance Hall: Matching doors to all rooms. Coved ceiling. Loft hatch. Wood effect laminate floor. Wall light point.
Sitting/Dining Room: Double opening doors leading out to the rear terrace. Wood effect laminate floor. Marble fire surround, inset with cast iron wood burning stove on stone hearth with oak bressummer beam over. Wall light points, Broadband socket.
Kitchen: UPVC double glazed window overlooking the rear garden (with insect screen). Fitted with contemporary range of cream, high gloss base and wall units with square edge woodblock worktop over, inset with single bowl, single drainer stainless steel sink unit with instant boiling water tap. Integrated AEG washing machine, integrated slim line AEG dishwasher. Corner carousel unit, AEG induction hob with matching oven below and concealed extractor/light over. Large under counter larder fridge. Curved corner shelved cupboard, matching full height shelved larder cupboard with pull out drawers. Cupboard housing Worcester gas fired boiler with slatted shelves. Coved ceiling. Vinyl floor. Part glazed UPVC door to:
Covered Walkway: Doors to the front and rear gardens. Door to:
Attached Garage: UPVC double glazed window to the rear. Remote control roller door to the front. Storage space & space for further appliances.
Bedroom One: UPVC double glazed window with fitted framed horizontal blind to the front. Fitted with range of dark wood part glazed wardrobe cupboards. Coved ceiling.
Bedroom Two: UPVC double glazed window with fitted framed horizontal blind to the front. Wood effect laminate floor. Coved ceiling.
Shower Room: UPVC obscure glazed window to the side. Fitted with contemporary white suite comprising WC, hand basin set into white, high gloss storage unit and shower cubicle. Coved ceiling. Tiled walls, vinyl floor.
Outside: The property is approached from the road over a driveway, providing parking for two cars and giving access to the attached garage. The front garden is laid to lawn The enclosed, private rear garden is also laid to level lawn with planted borders and a raised decked terrace for alfresco dining, along with a timber store/workshop, light and power connected.
Services: All mains services are connected. Gas central heating.
Floor Area: 86 m2 ( 926 ft2) Approx.
EPC Rating: 'C'
Local Authority: Rother District Council.
Council Tax Band: 'C'
Tenure: Freehold
Transport Links: For the commuter, Battle and Robertsbridge stations provide services via Tonbridge to London Charing Cross, whilst Ashford International provides a fast service to St. Pancras and Europe.
The Motorway network (M25) can be easily accessed at Junction 5 via the A21 (at Sevenoaks).
Directions: Travelling south on the A28 from Northiam towards Hastings, turn left at Broad Oak crossroads, B2089, towards Rye, take the first left into Reedswood Rd and first left again into Pond Close, No 3 will be found after a short distance on the left.
What3Words (Location): ///crystals.middle.intention
Viewings: All viewings by appointment. A member of the team will conduct all viewings, whether or not the vendors are in residence.
Property Ref: 577920_103096003020
Similar Properties
Broad Oak, Brede, East Sussex TN31
3 Bedroom Chalet | Guide Price £375,000
A deceptively spacious, 3 bed attached chalet style house situated close to the centre of the village. Accommodation inc...
2 Bedroom Cottage | Guide Price £375,000
A charming, well presented, Grade II listed 2 bed cottage, located in the heart of the village, benefiting from off road...
3 Bedroom Semi-Detached House | Guide Price £375,000
Guide Price £375,000 - £395,000 CHAIN FREE, 3 bed semi detached house offering scope for updating. Accommodation compris...
3 Bedroom Semi-Detached House | Guide Price £385,000
A well presented 3 bed semi detached house, situated in a quiet cul de sac, conveniently located for local amenities and...
4 Bedroom Townhouse | Guide Price £395,000
A 4 bed, mid terrace house, now in need of updating and refurbishment, located in a sought after, tucked away, quiet res...
3 Bedroom Terraced House | Guide Price £400,000
A mid terrace, 3 bedroom house, located a short distance from the picturesque High St, offering excellent scope for refu...
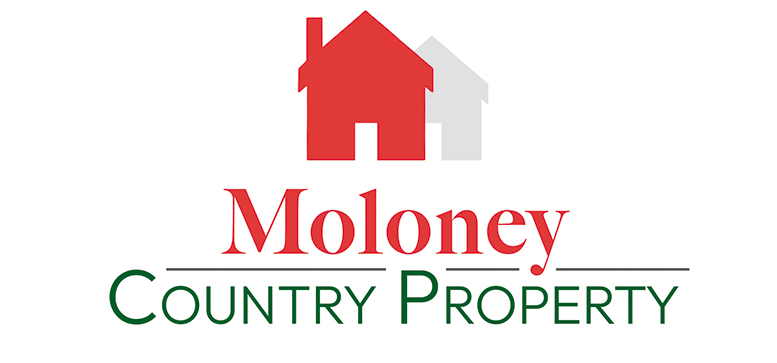
Moloney Country Property (Northiam)
The Village Green, Northiam, East Sussex, TN31 6ND
How much is your home worth?
Use our short form to request a valuation of your property.
Request a Valuation
