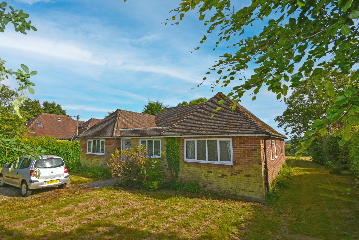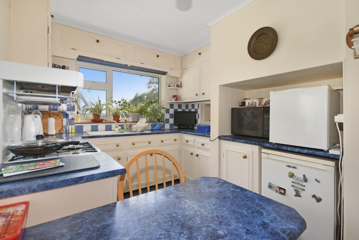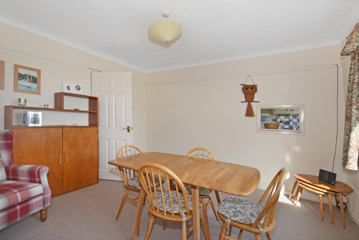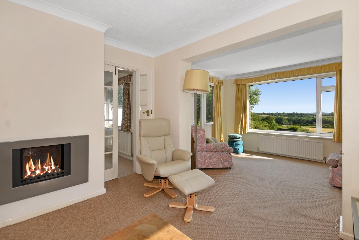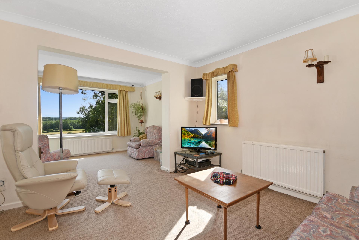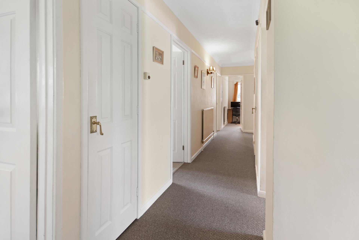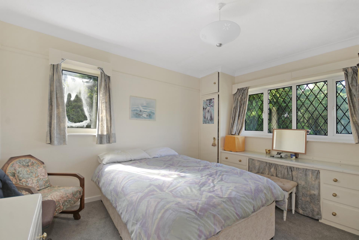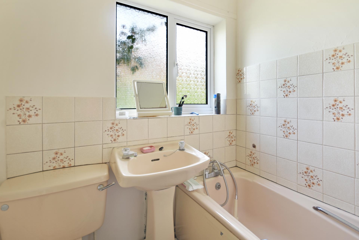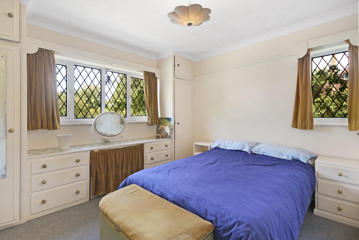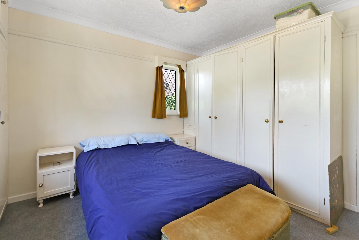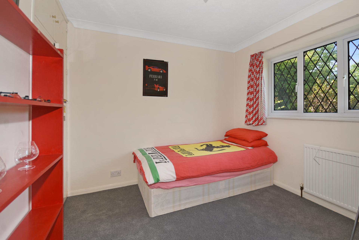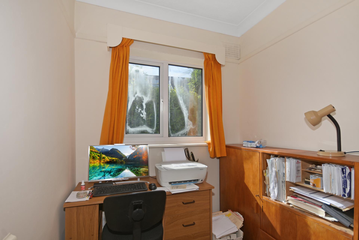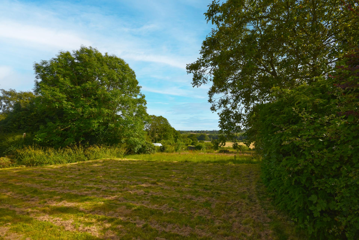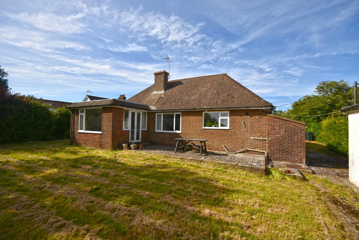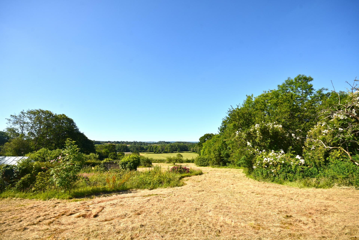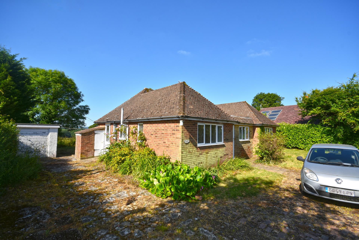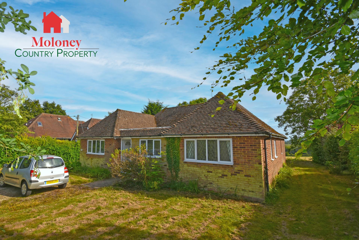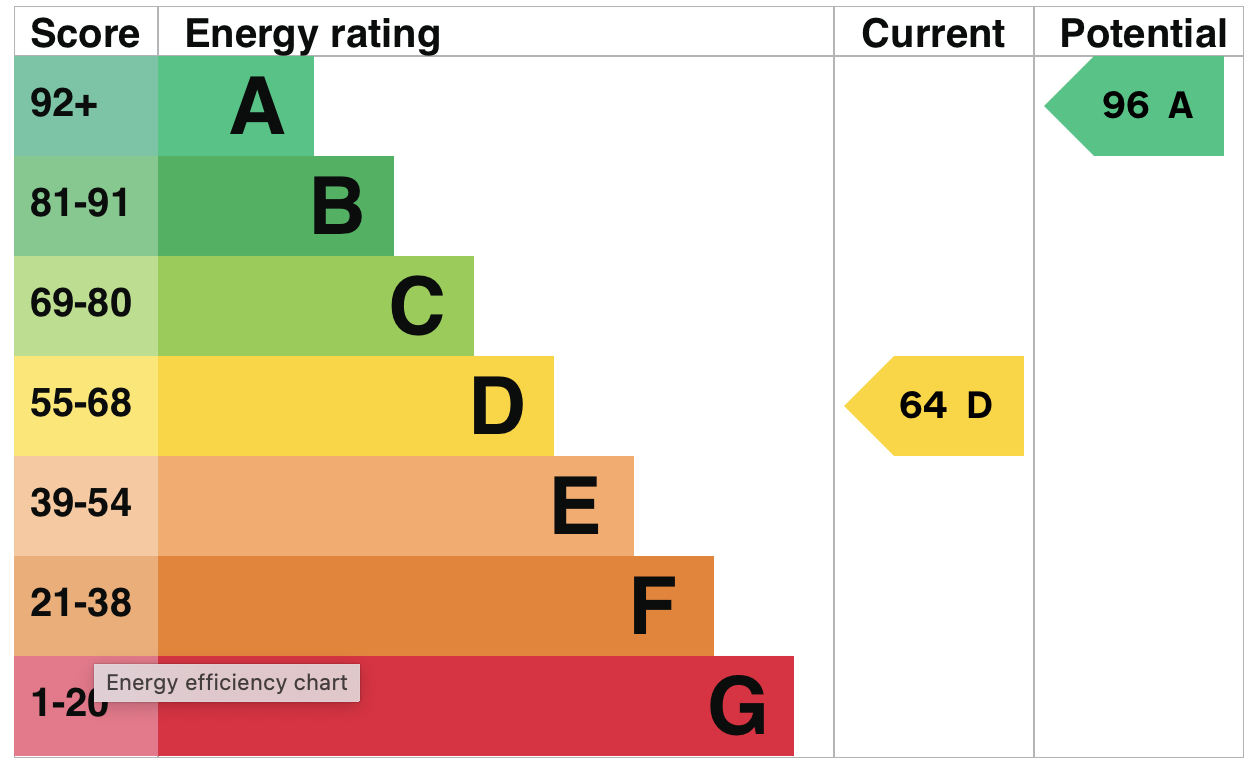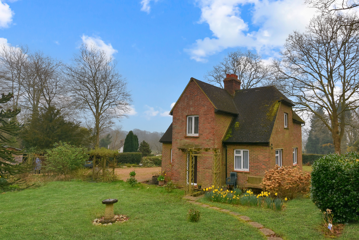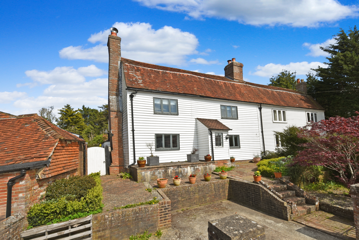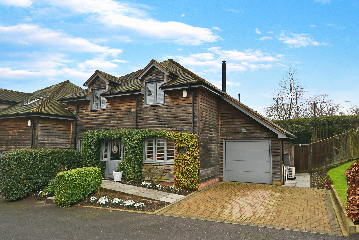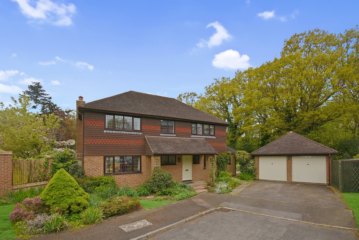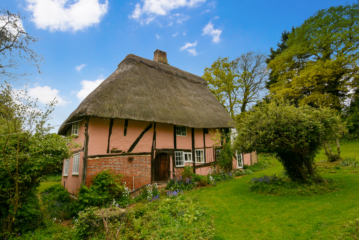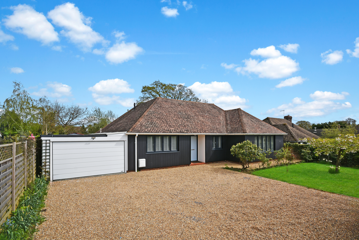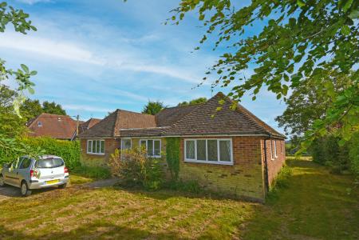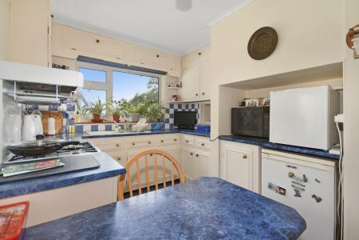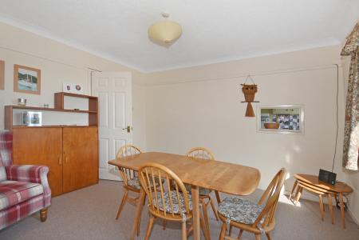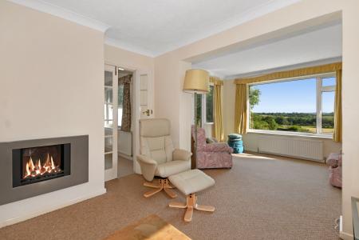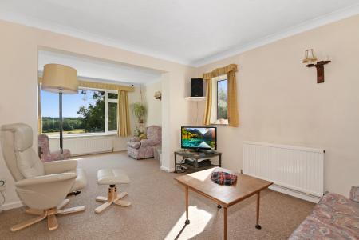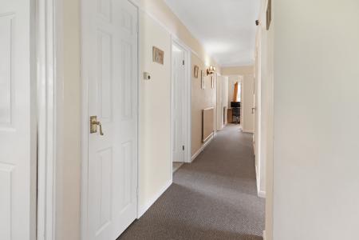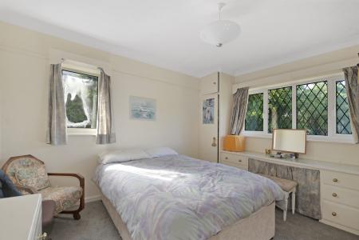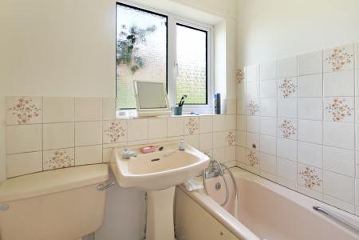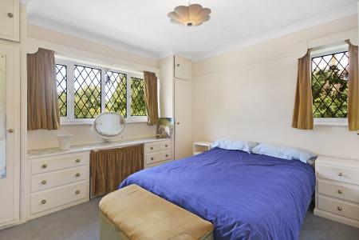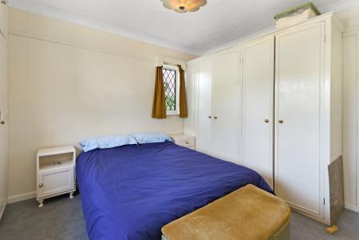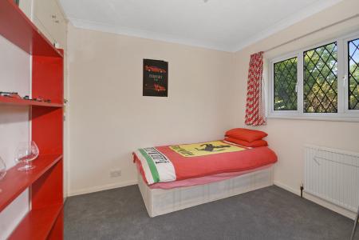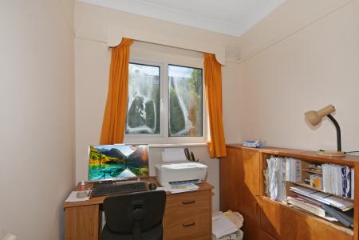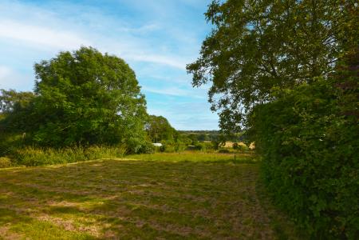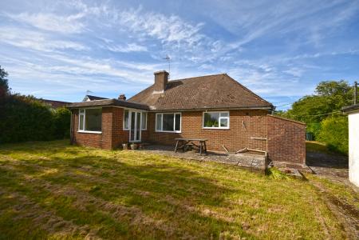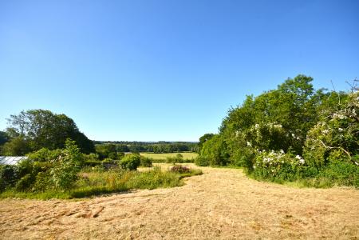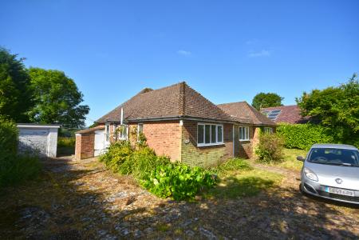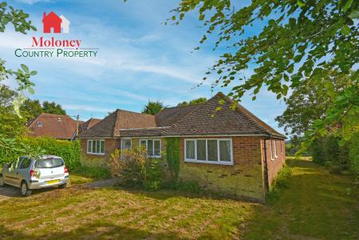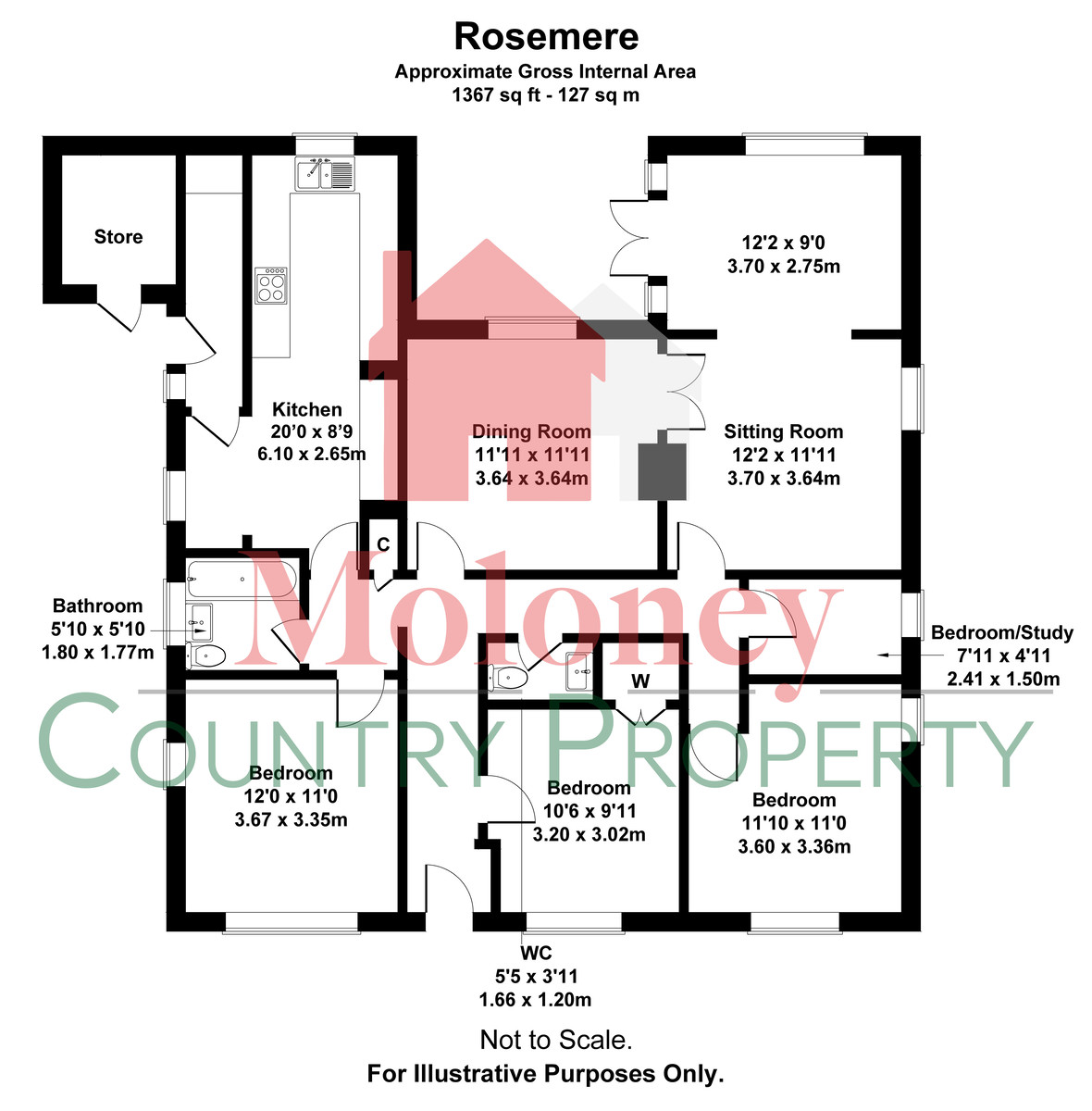- Chain Free
- Substantial Detached Bungalow
- 3 Bedrooms & Study/Nursery
- 2 Reception Rooms
- Excellent Scope For Updating
- Plot Believed To Measure 0.9 acres (tbv)
- Ample Parking, Detached Garage
- Spectacular VIEWS
3 Bedroom Detached Bungalow for sale in Rye
A detached 3 bed bungalow, sitting in just under 1 acre of gardens, offering an excellent opportunity for updating and extension (stp). Located on the rural outskirts of the village, enjoying spectacular far reaching views to the rear. Accommodation includes 3 bedrooms, study/nursery, 2 rear facing reception rooms, kitchen/breakfast room & side lobby with scope to reconfigure. Ample parking, detached garage. Chain free.
Accommodation List: Entrance hall, cloakroom, sitting room, dining room, kitchen/breakfast room, side lobby, utility cupboard, three bedrooms, study/nursery, bathroom. Front garden, ample parking, detached garage. Large rear garden, believed to measure 0.9 acres in total (tbv) GFCH. views.
UPVC front door to:
Entrance Hall: Coved ceiling. Wall light points. Matching doors to all rooms. Loft hatch. Airing cupboard housing hot water tank with shelves over. Storage/cloaks cupboard.
Cloakroom: Fitted with coloured suite comprising WC and small wall mounted hand basin. Extractor.
Sitting Room: Triple aspect room with UPVC double glazed picture window enjoying stunning far reaching views to the rear, small window to side & doors leading out to the rear paved terrace. Coved ceiling, wall light points. Coal effect fire. Shelved recess. TV point. Doors to:
Dining Room: UPVC double glazed picture window enjoying stunning far reaching rural views over the garden and countryside beyond. Shelved recess with cupboards below. Coved ceiling. Hatch through to the kitchen. BT point.
Kitchen/Breakfast Room: UPVC double glazed window enjoying views over the garden and far reaching countryside beyond. Fitted with range of painted base and wall units with laminate worktop over, inset with single bowl, single drainer composite sink unit. Gas cooker point. Space for under counter appliance. Peninsular breakfast table. Recess with obscure double glazed window to the side. Cloaks hooks. Obscure glazed door to:
Side Lobby: UPVC part double glazed door leading out to the side. Utility cupboard with plumbing for washing machine. Worcester Greenstar gas fired boiler servicing hot water and central heating. Quarry tiled floor. Obscure glazed panel back through to the kitchen.
Bedroom: Double aspect room with UPVC double glazed leaded light windows to the front and window to side. Fitted with of range of built in cupboards and drawers with central dressing table. Coved ceiling.
Bedroom: UPVC double glazed leaded light window to the front. Double doored wardrobe cupboard with hanging rails, matching cupboards above. Coved ceiling.
Bedroom: UPVC double glazed leaded light window to the front, matching window to side. Fitted with a range of built in wardrobe cupboards with hanging rails and shelves & drawers with central dressing table. Coved ceiling
Bathroom: Obscure UPVC double glazed window to side. Fitted with coloured suite comprising WC, pedestal hand basin & panel handled bath with telephone shower over, shower curtain to side. Part tiled walls.
Study: UPVC double glazed window to side. Coved ceiling.
Outside: The property is approached from the road over an extensive driveway providing parking for many vehicles with hedged boundaries to all sides and an area of lawn. Cont.
The driveway leads to a detached single garage with up and over door to the front. To the side of the property is a lean-to store. The rear garden is of excellent size with upper paved terrace enjoying stunning far reaching rural views, the remainder is grassed with specimen plants, flowering shrubs and fruit trees, believed to measure in total 0.9 acres (tbv).
Services: All mains services are connected. Gas central heating
EPC Rating: 'D'
Local Authority: Rother District Council
Council Tax Band: 'E'
Tenure: Freehold
Transport Links: For the commuter, Battle and Robertsbridge stations provide services via Tonbridge to London Charing Cross, whilst Ashford International provides a fast service to St. Pancras and Europe.
The Motorway network (M25) can be easily accessed at Junction 5 via the A21 (at Sevenoaks).
Directions: Travelling south on the A28 continue through Northiam into Broad Oak. At the crossroads turn right into Chitcombe Rd. Continue for approx. ½ mile and Rosemere will be found on the left.
What3Words (Location): ///advice.segments.polishing
Viewings: All viewings by appointment. A member of the team will conduct all viewings, whether or not the vendors are in residence.
Property Ref: 577920_103096002767
Similar Properties
Cripps Corner, East Sussex TN32
3 Bedroom Detached House | Guide Price £650,000
A detached, 2/3 bedroom house, offering excellent scope for complete refurbishment and extension (stp) sitting in deligh...
4 Bedroom Semi-Detached House | Offers in region of £640,000
Chain Free A charming, Grade ll listed substantial semi-detached house, benefiting from character, spacious accommodatio...
3 Bedroom Semi-Detached House | Guide Price £620,000
A beautifully presented, 3 bed semi-detached house in tucked away lane location. Stylish, contemporary accommodation, in...
4 Bedroom Detached House | Guide Price £675,000
A beautifully presented, detached four bedroom house with detached double garage, within walking distance of local villa...
Rural Northiam, East Sussex TN31
3 Bedroom Farm House | Guide Price £720,000
A charming, detached Grade II thatched cottage, believed to date back to the 15th Century offering potential for updatin...
3 Bedroom Detached Bungalow | Guide Price £750,000
A completely refurbished, detached 3 bed bungalow in highly sought after location. Beautifully presented contemporary fi...
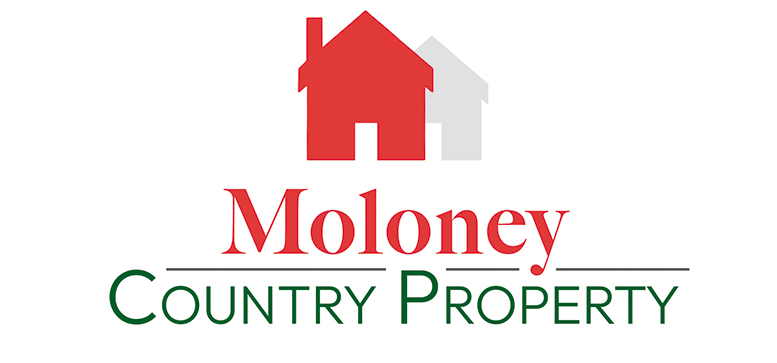
Moloney Country Property (Northiam)
The Village Green, Northiam, East Sussex, TN31 6ND
How much is your home worth?
Use our short form to request a valuation of your property.
Request a Valuation
