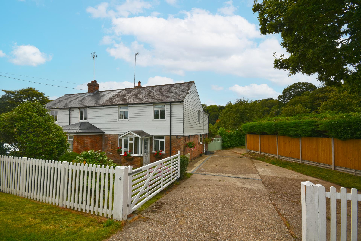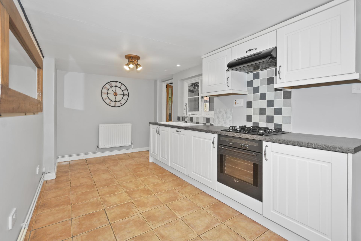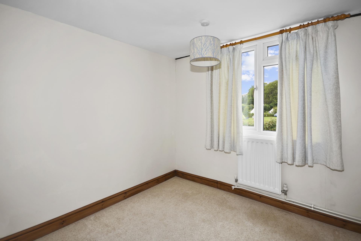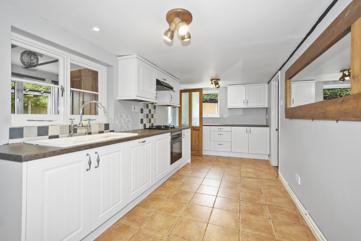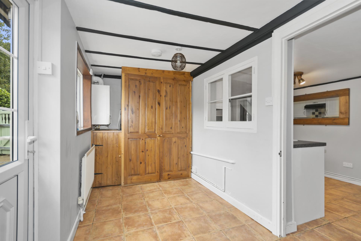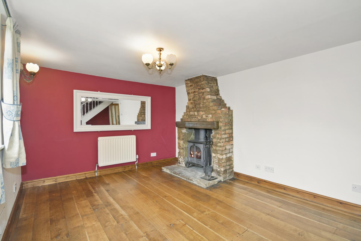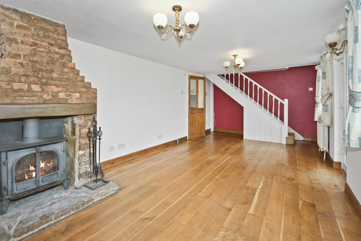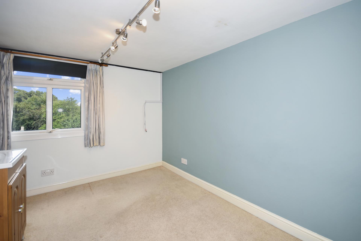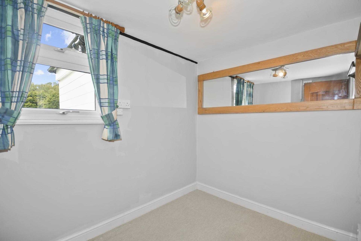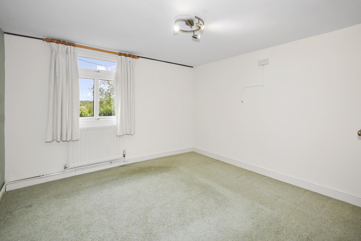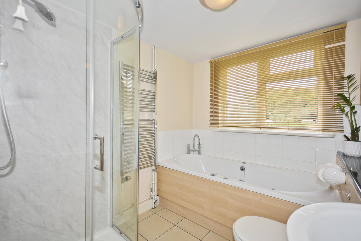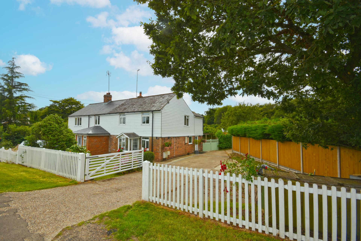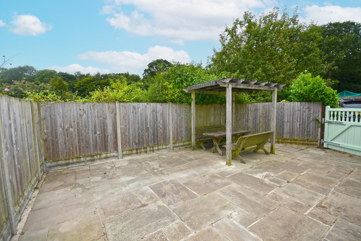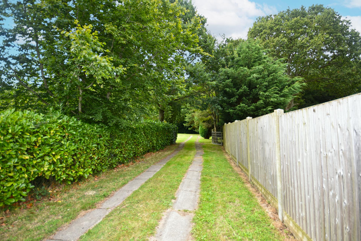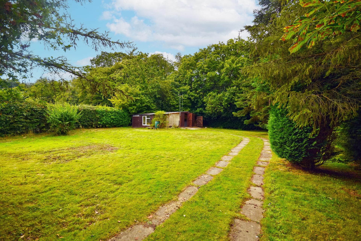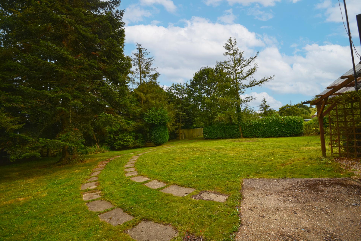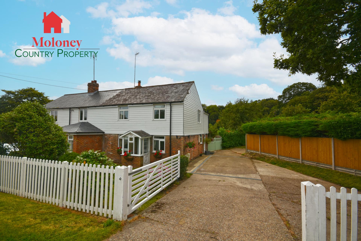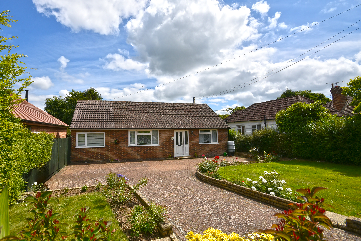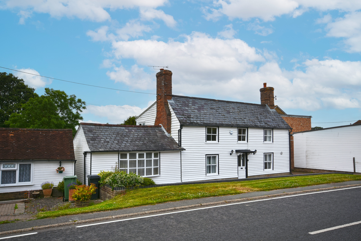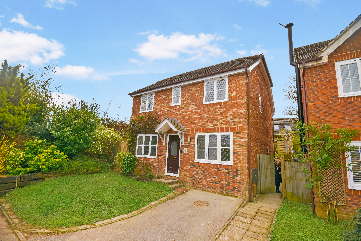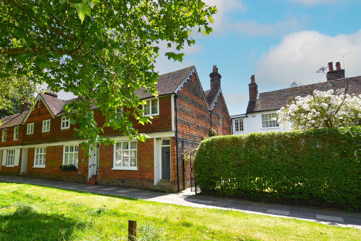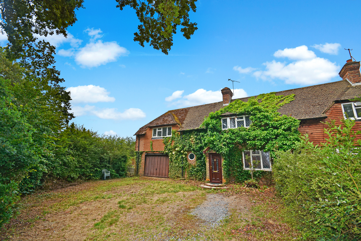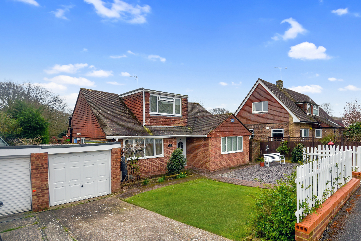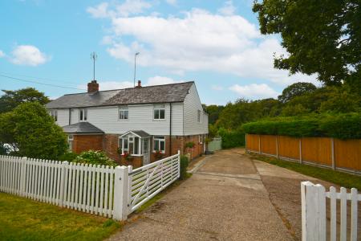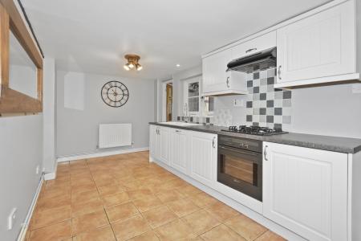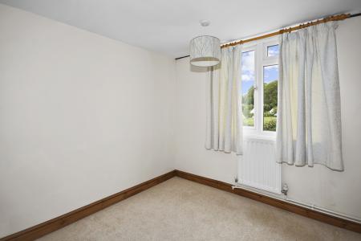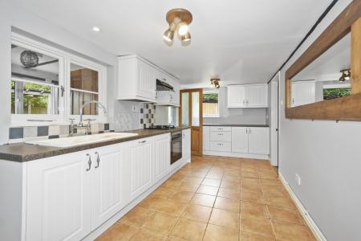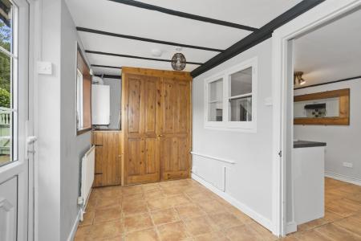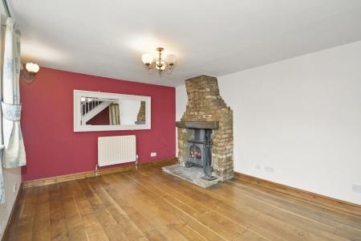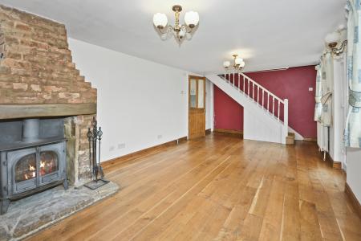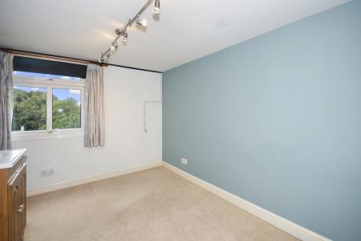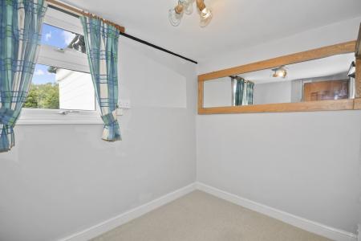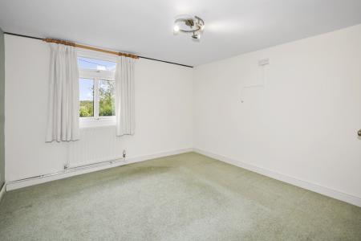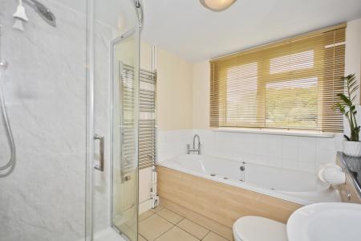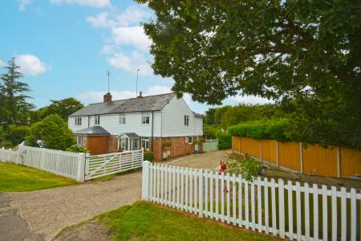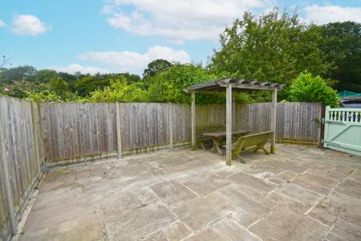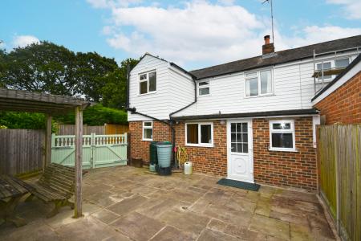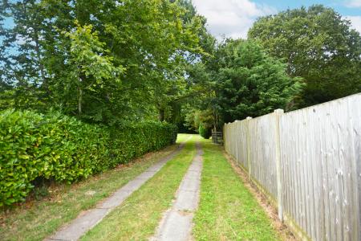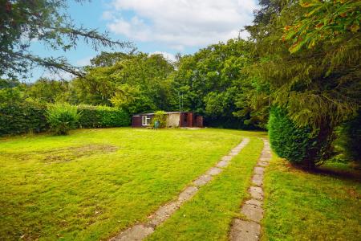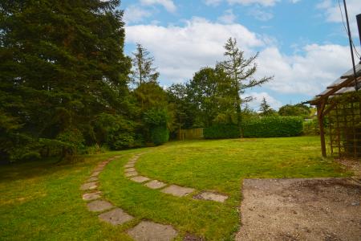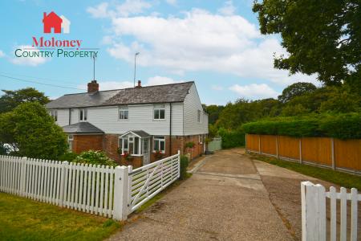- Semi Detached Period,Unlisted Cottage
- Rural Outskirts Of The Village
- 2 Reception Rooms, Fitted Kitchen
- 4 Bedrooms Bath/Shower Room
- Recently Replaced Composite Weatherboarding
- Large Garden
- Substantial Outbuilding With Potential (stp)
- Ample ORP
- Chain Free
4 Bedroom Semi-Detached House for sale in Rye Foreign
A well presented, 4 bedroom semi detached, unlisted period cottage, located on the rural outskirts of the village, sitting in large gardens along with a substantial outbuilding offering potential for a variety of uses (stp). Sitting room with woodburner, kitchen/breakfast room, garden room, cloakroom. 4 bedrooms, bath and shower room. Excellent parking. Gas central heating.
Accommodation List: Entrance porch, sitting room, kitchen/breakfast room, side lobby, cloakroom, dining/garden room with utility cupboard. 3 bedrooms, bedroom 4/study/nursery, bath and shower room. Front garden, driveway providing parking & turning, large rear garden, detached outbuilding, enclosed rear paved terrace. GFCH.
UPVC part glazed front door to:
Entrance Porch: UPVC double glazed windows to three sides. Tiled floor, exposed brick wall, pine panelled ceiling. Glazed door to:
Sitting Room: UPVC double glazed window to the front. Stairs to the first floor with understairs cupboard. Exposed brick fireplace inset with Stovax cast iron wood burning stove on stone hearth. Polished wooden floor. Wall light points.
Kitchen/Breakfast Room: UPVC double glazed window to the side, window looking through to the dining/garden room. Fitted with comprehensive range of white panelled base and wall units with square edge laminate worktop over, inset with 1 1/2 bowl single drainer ceramic sink unit. Integrated Kenwood dishwasher. Neff 4 ring gas hob with extractor over and matching electric oven below. Integrated larder fridge. Second run of matching units with central drawers & eye level cupboards above. Tiled splashbacks. Tiled floor. Space for table & chairs. Part glazed door to:
Side Lobby: UPVC double glazed door leading out to the side. Storage cupboard. Tiled floor.
Cloakroom: Obscure glazed UPVC window to the rear. Fitted with WC & pedestal hand basin with tiled splashback. Mirror doored shelved cabinet. Matching tiled floor.
Dining/Garden Room: Two UPVC double glazed windows overlooking the rear, door leading out to the enclosed terrace. Utility cupboard with plumbing for washing machine and space for tumble dryer, storage area. Gas fired boiler servicing hot water and central heating. Ceiling beams. Tiled floor.
Stairs with painted balustrade, part glazed wooden to:
Landing: UPVC double glazed window with blind to the side. Matching doors to all rooms.
Bedroom One: UPVC double glazed window enjoying far reaching views to the front. Double doored wardrobe cupboard with twin hanging rails.
Bedroom Two: UPVC double glazed window to the front enjoying far reaching rural views. Bi-folding doored wardrobe cupboard. Hand basin set onto wooden storage unit.
Bedroom Three: UPVC double glazed window overlooking the rear. Hand basin with double mirror doored cabinet over.
Bedroom Four/Study: UPVC double glazed window to the rear. Large mirror with oak surround. BT point.
Bath And Shower Room: UPVC double glazed window with horizontal blind to the rear. Fitted with white suite comprising back to wall WC, semi-integrated hand basin set into laminate surround with range of 'Beech' cupboards with matching eye level cupboards above. Mirror. Aqua panelled corner shower cubicle. Extractor. Tiled floor. Chrome ladder style heated towel rail.
Outside: The property is approached from the road over an extensive driveway with picket fenced front boundary. A gate to the side gives access to the enclosed paved terrace, with pergola covered seating area, at the rear of the property. The driveway continues past the house opening to the main part of the rear garden, which is laid to lawn with tree and hedged boundaries. A substantial, detached timber outbuilding, currently providing garaging along with garden, tool and log storage areas, with water and electricity connected offers excellent potential for a number of uses (stp).
Agents Note: The exterior of the property has recently been refurbished. incl. new composite (low maintenance ) weatherboarding and insulation.
Services: All main services are connected. Gas fired central heating.
Floor Area: 103 m2 (1,109 sq. ft) approx.
EPC Rating: 'D'
Council Tax Band: 'D'
Local Authority: Rother District Council
Tenure: Freehold
Transport Links: For the commuter, Battle and Robertsbridge stations provide services via Tonbridge to London Charing Cross, whilst Ashford International provides a fast service to St. Pancras and Europe.
The Motorway network (M25) can be easily accessed at Junction 5 via the A21 (at Sevenoaks).
Directions: Travelling south on the A28 through Northiam, turn left opposite the primary school, signposted Beckley & Rye. At the mini roundabout turn right, continue through Peasmarsh. 2 Merrileas will be found on the left, shortly after the Hare and Hounds.
What3Words (Location): ///innovator.wired.rents
Viewings: All viewings by appointment. A member of the team will conduct all viewings, whether or not the vendors are in residence.
Property Ref: 577920_103096002799
Similar Properties
3 Bedroom Detached Bungalow | Guide Price £450,000
A detached 3 bed bungalow, sitting in good size gardens, in popular village location, offering deceptively spacious acco...
3 Bedroom Cottage | Guide Price £450,000
An attractive, three bed, detached Grade II listed Cottage located within the highly sought after village of Beckley, of...
5 Bedroom Detached House | Guide Price £440,000
A detached 5 bed house enjoying a tucked away position in popular residential location, recently updated, benefiting fro...
3 Bedroom End of Terrace House | Guide Price £455,000
An end of terrace 3 bed character cottage, located in a sought after location in the middle of the High St, well set bac...
3 Bedroom Semi-Detached House | Offers in region of £460,000
An attached 3 bedroom, previously extended house offering excellent scope for complete refurbishment and updating, 2 rec...
3 Bedroom Chalet | Guide Price £465,000
A spacious, immaculately presented, link attached chalet house in a quiet central village location, within walking dista...
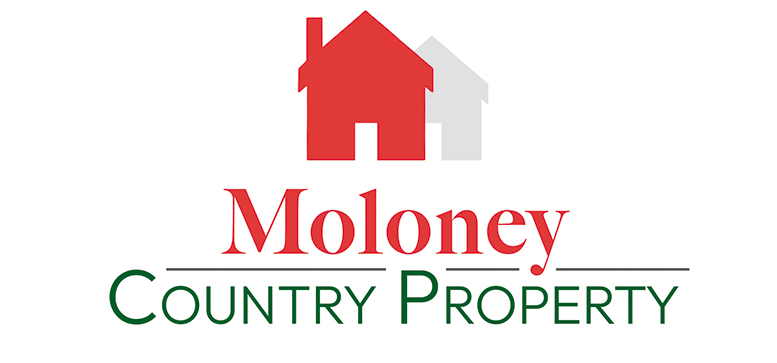
Moloney Country Property (Northiam)
The Village Green, Northiam, East Sussex, TN31 6ND
How much is your home worth?
Use our short form to request a valuation of your property.
Request a Valuation
