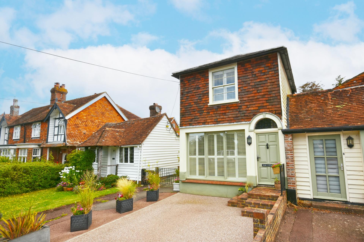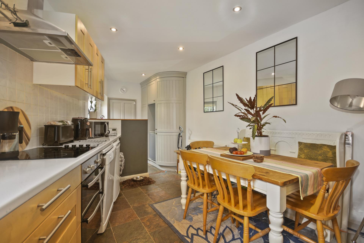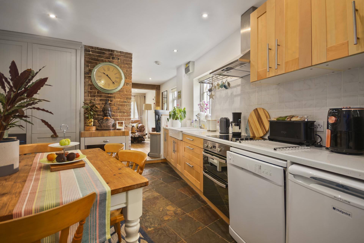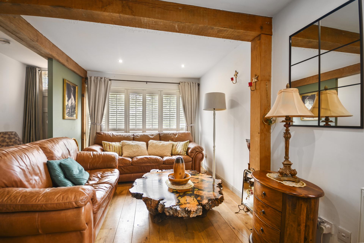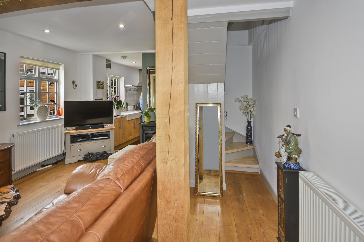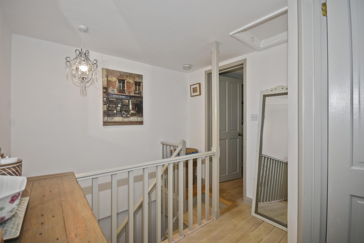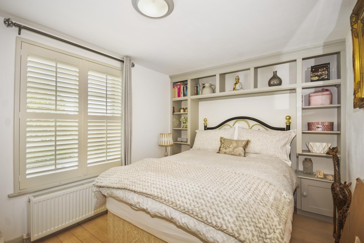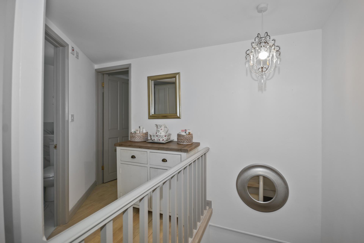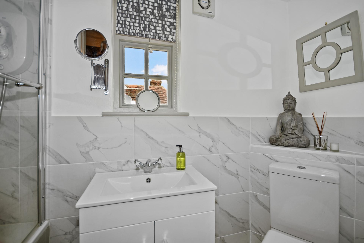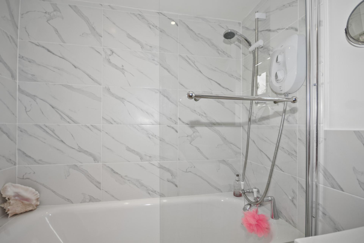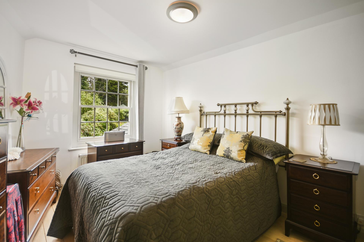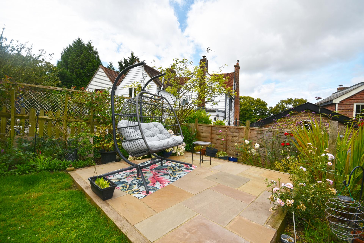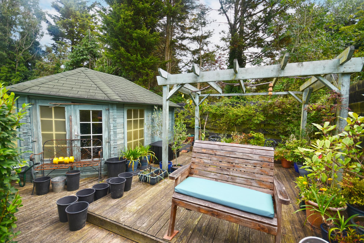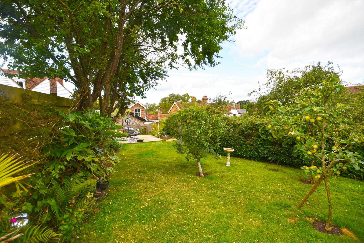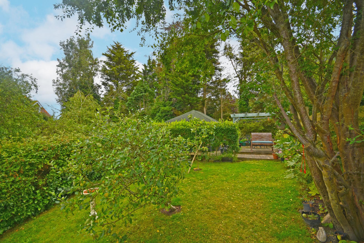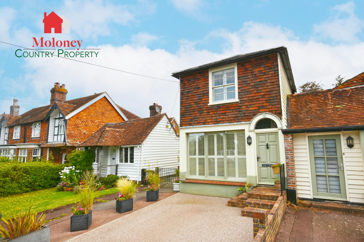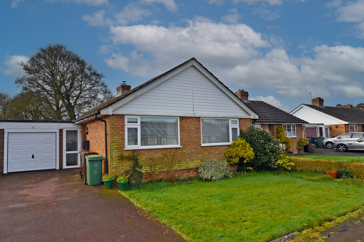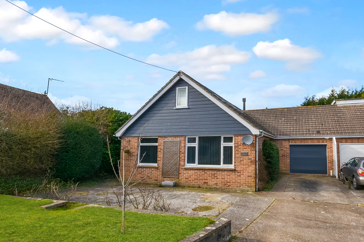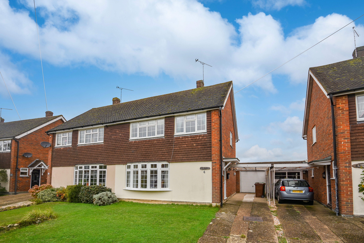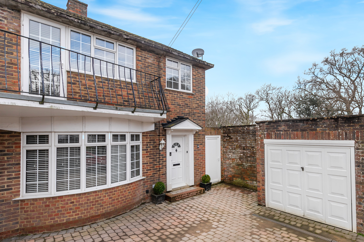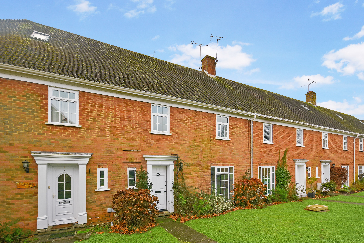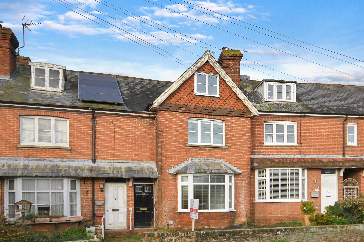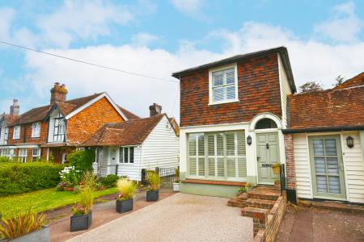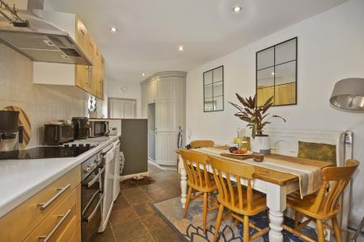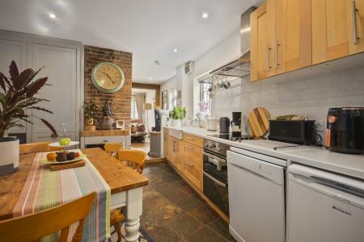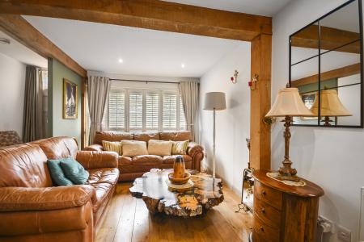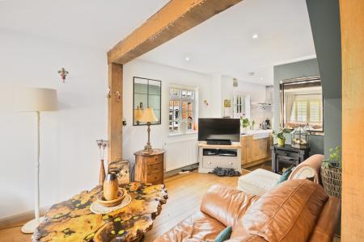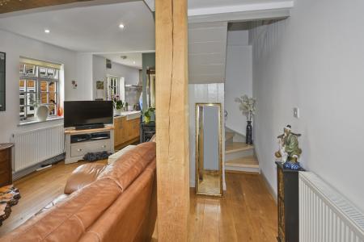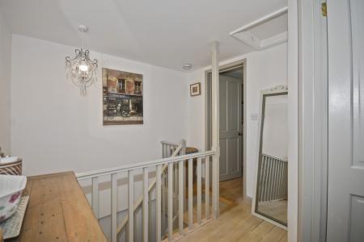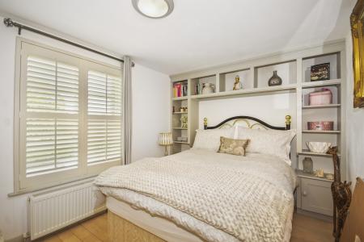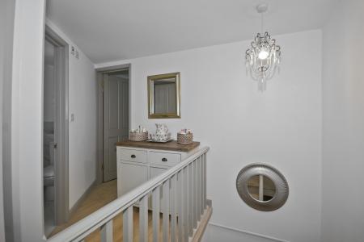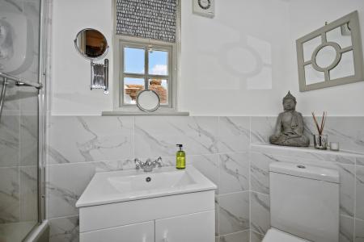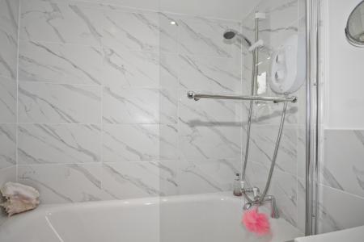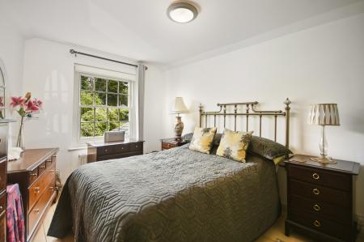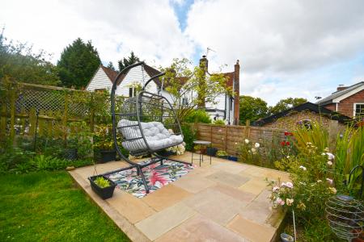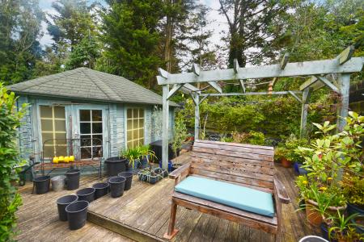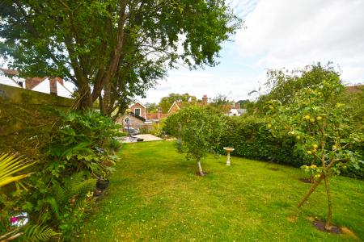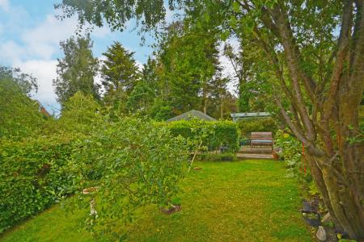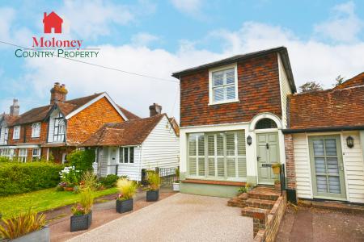- Pretty Attached Grade II Cottage
- Central Village Location
- Sitting Room With Wood Burning Stove
- Kitchen/Dining Room Utility Area
- 2 Double Bedrooms
- Good Size Enclosed Garden
- Off Road Parking Space
2 Bedroom Cottage for sale in Rye
A charming, well presented, Grade II listed 2 bed cottage, located in the heart of the village, benefiting from off road parking and good size, enclosed, mature rear garden. Sitting room with wood burning stove, fitted kitchen/dining room with separate utility area & cloakroom. 2 double bedrooms, contemporary bath/shower room. GFCH.
Accommodation List: Hallway, sitting room, kitchen/dining room, lobby/utility area, cloakroom, first floor landing, 2 double bedroom, bath/shower room. Off road parking to the front, good size rear garden. Summerhouse & store. GFCH.
Front door with feature leaded light glazed panel above to:
Hallway: Inset mat. Beams with down post. Turned staircase to the first floor. Opens to:
Sitting Room: Wooden window with shutters to the front, casement window to side. Cast iron woodburning stove on slate hearth. Inset ceiling lights. Oak floor. TV point. Step down to:
Kitchen/Dining Room: Casement window to the side. Fitted with range of shaker style base and wall units with square edge worktop over, inset with double bowl ceramic sink unit. Hotpoint hob with extractor over, matching double oven below. Plumbing for dishwasher. Space for larder fridge. Tiled splashbacks. inset ceiling lights. Slate tiled floor. Exposed brick wall. Shelved larder cupboard. Space for table. Half height partition wall and step down to:
Lobby/Utility Area: Door leading out to the side with casement window alongside. Fitted with range storage cupboards. Plumbing for washing machine with worktop over, space for further appliance. Door to:
Cloakroom: Part obscure glazed casement window to the rear. Fitted with white suite comprising WC, small wall mounted hand basin with tiled splashback. Matching slate tiled floor.
Turned staircase to the first floor with under stairs storage cupboard, to:
Landing: Matching doors to all rooms. Wooden floor.
Bedroom One: Sash window with shutters to the front. Fitted with comprehensive range of wardrobe cupboards with hanging rails and shelves, along with matching over bed display unit, incorporating bedside tables. Wooden floor.
Bath/Shower Room: Casement window to side. Fitted with contemporary white suite comprising WC, hand basin set onto double doored, white high gloss vanity unit & painted panelled bath with Mira shower over, glass shower screen to side. Tiled walls, matching tiled floor. Inset ceiling lights, extractor.
Bedroom Two: Sash window to the rear. Double doored wardrobe covered with hanging rail and shelf over. Wooden floor.
Outside: The property is approached from the a road over a driveway providing parking. A gated path leads around to the side with a further gate giving access to the good size rear garden which is fully enclosed with a paved terrace, an area of lawn interspersed with apple trees and planted borders An upper, part pergola covered decked terrace, gives access to a timber summer house with storage alongside.
Agents Note the adjoining property has a ROW over the lower pathway to the side and rear.
Services: All mains services are connected. Gas central heating.
Floor Area: 76m2 (818 sq.ft)
EPC Rating: 'N/A'
Local Authority: Rother District Council.
Council Tax Band: 'D'
Tenure: Freehold
Transport Links: For the commuter, Battle and Robertsbridge stations provide services via Tonbridge to London Charing Cross, whilst Ashford International provides a fast service to St. Pancras and Europe.
Directions: Travelling south on the A28 through Northiam, pass the turning to Great Dixter, Dixter Rd, on the right. Bank Cottage will be found after a short distance on the left, opposite the recreation field on the right.
What3Words (Location): ///shelved.rocked.digests
Viewings: All viewings by appointment. A member of the team will conduct all viewings, whether or not the vendors are in on site.
Property Ref: 577920_103096002790
Similar Properties
Broad Oak, Brede, East Sussex TN31
2 Bedroom Semi-Detached Bungalow | Guide Price £375,000
A well-presented two bed, semi detached bungalow, tucked away in a quiet sought after cul-de-sac. Comprising entrance ha...
Broad Oak, Brede, East Sussex TN31
3 Bedroom Chalet | Guide Price £375,000
A deceptively spacious, 3 bed attached chalet style house situated close to the centre of the village. Accommodation inc...
3 Bedroom Semi-Detached House | Guide Price £375,000
Guide Price £375,000 - £395,000 CHAIN FREE, 3 bed semi detached house offering scope for updating. Accommodation compris...
3 Bedroom Semi-Detached House | Guide Price £385,000
A well presented 3 bed semi detached house, situated in a quiet cul de sac, conveniently located for local amenities and...
4 Bedroom Townhouse | Guide Price £395,000
A 4 bed, mid terrace house, now in need of updating and refurbishment, located in a sought after, tucked away, quiet res...
3 Bedroom Terraced House | Guide Price £400,000
A mid terrace, 3 bedroom house, located a short distance from the picturesque High St, offering excellent scope for refu...
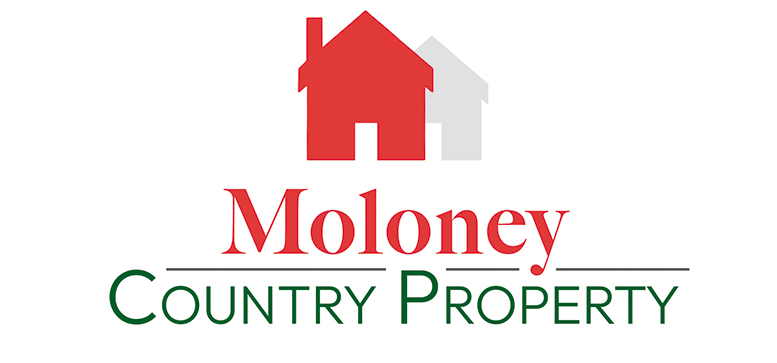
Moloney Country Property (Northiam)
The Village Green, Northiam, East Sussex, TN31 6ND
How much is your home worth?
Use our short form to request a valuation of your property.
Request a Valuation
