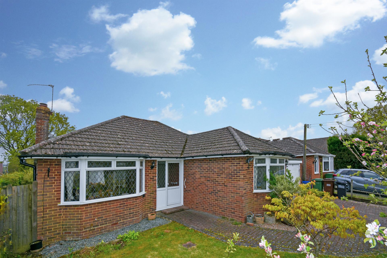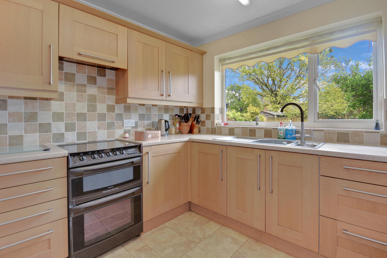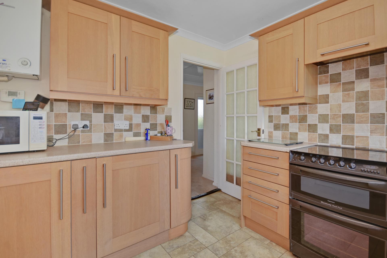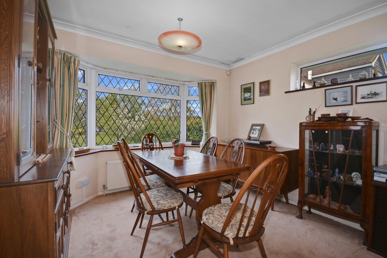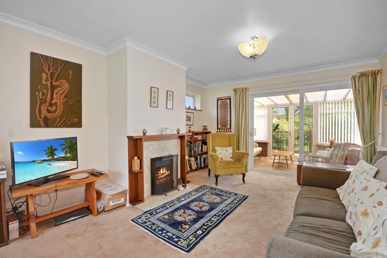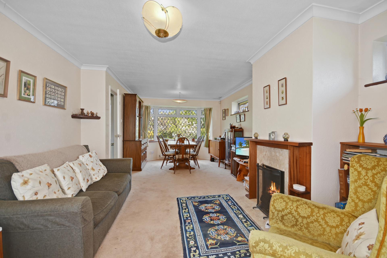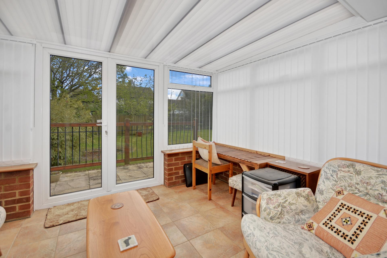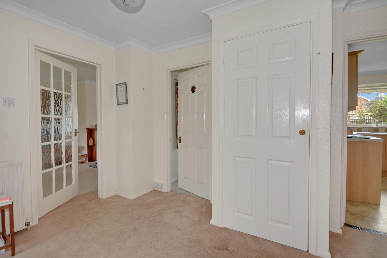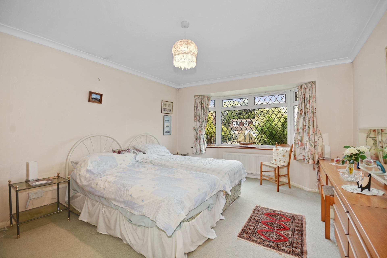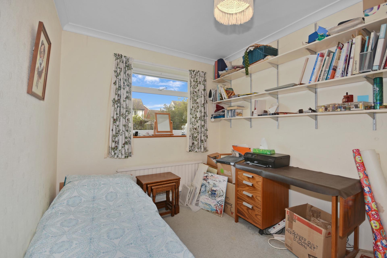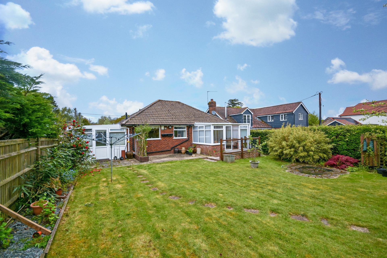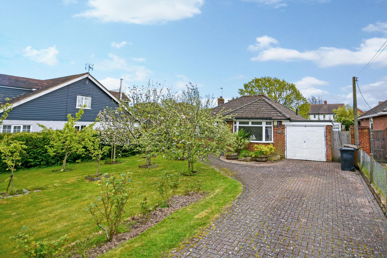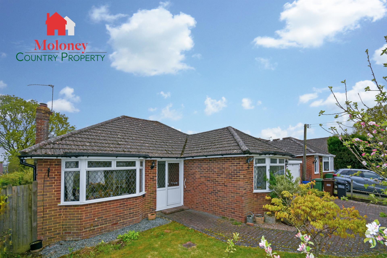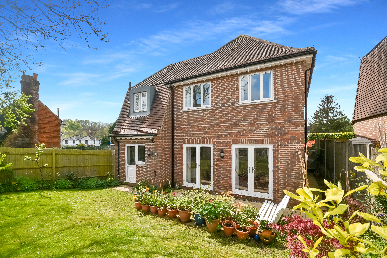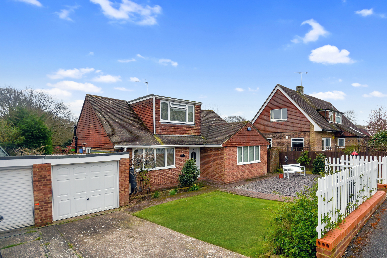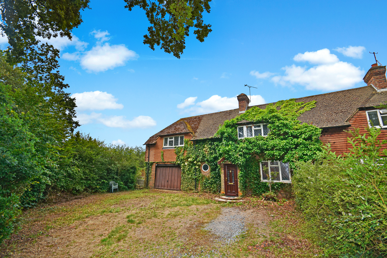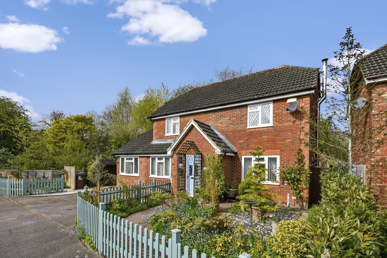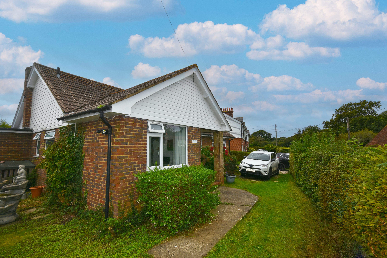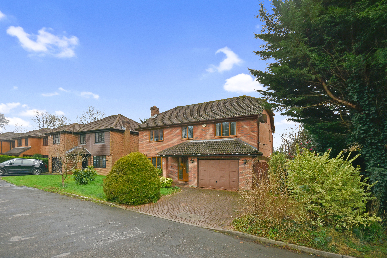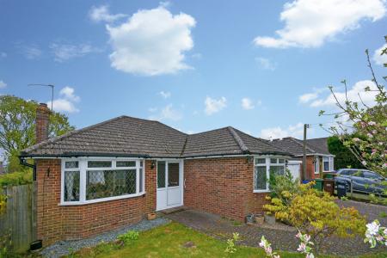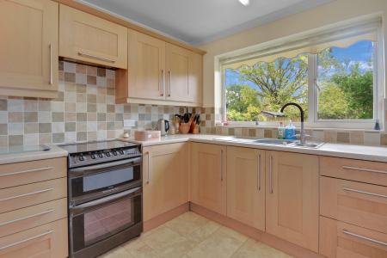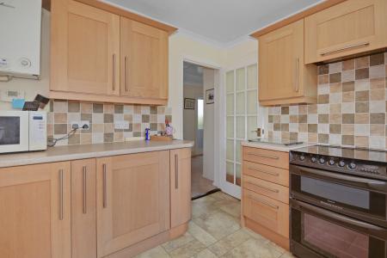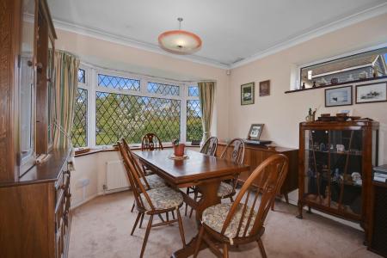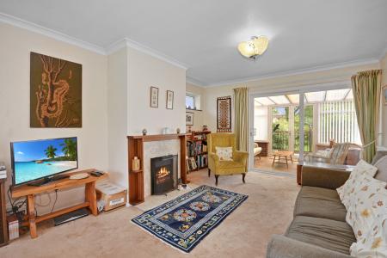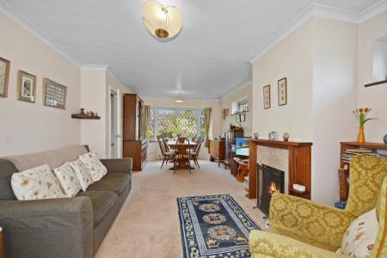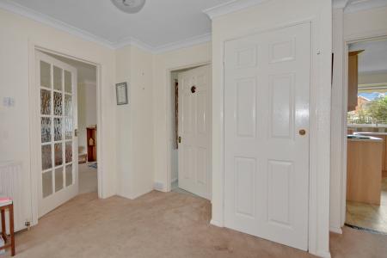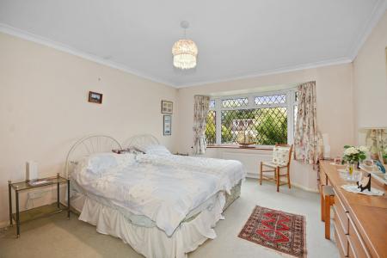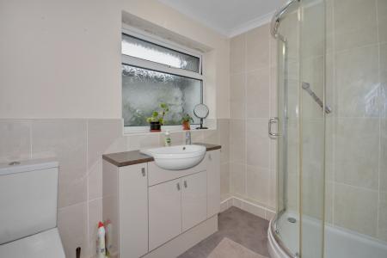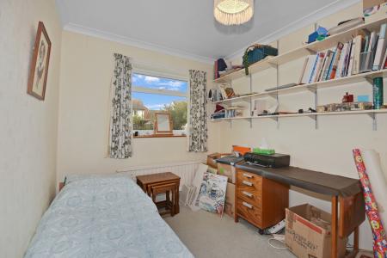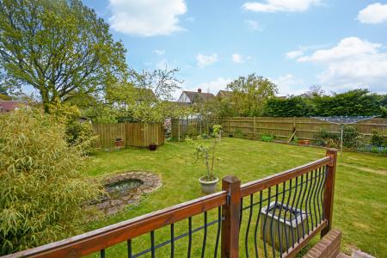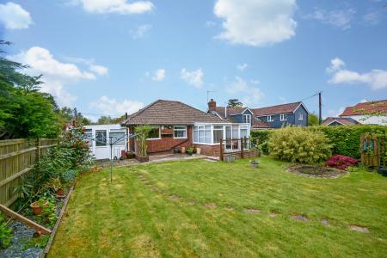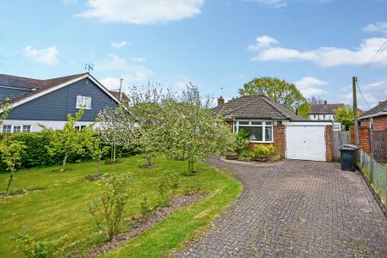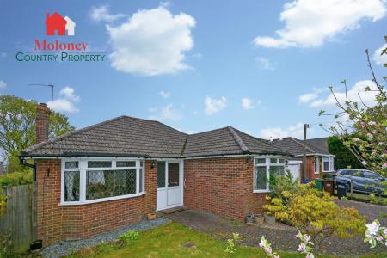- Chain Free
- Detached Bungalow
- Sought After Location
- Scope For Some Updating
- 2 Conservatories
- 2 Beds, Contemporary Shower Room
- Attached Garage, Ample parking
- Good size Gardens, Front & Rear
2 Bedroom Detached Bungalow for sale in Rye
A two bedroom detached bungalow close to the village, offering scope for some updating & extending (stpp.) comprising entrance hall, kitchen, sitting/dining room with conservatory overlooking the rear garden, 2 bedrooms & shower room. Well set back from the road with ample parking and attached garage, with good size mature gardens to front & rear garden of 0.25 acres approx. (tbv). GFCH.
Accommodation List: Porch, entrance hall, sitting/dining room, rear conservatory, kitchen, side conservatory, 2 bedrooms, shower room. front garden, attached garage, parking, good size front & rear garden. GFCH.Leaded light glazed door with matching window alongside to:
Porch: Exposed brick walls, handrail. Door to:
Entrance Hall: Loft hatch. Cloaks cupboard. Airing cupboard housing hot water tank. Coved ceiling.
Sitting/Dining Room: UPVC double glazed, leaded light, bay style window to the front, two high level windows to the side. Wooden fire surround inset with coal effect electric fire with marble slips and matching marble hearth, shelved recess. Coved ceiling. TV point. Space for dining table. Sliding patio door to:
Rear Conservatory: UPVC double glazed windows to three sides, doors leading out to the rear elevated paved terrace, all with blinds, ceiling blinds. Tiled floor.
Kitchen: UPVC double glazed window enjoying views over the rear garden. Fitted with contemporary range of base and wall units with roll edge laminate worktop over, inset with 1 1/2 bowl, single drainer, stainless steel sink unit. Cooker point with concealed extractor over. Corner carousel unit, pull out shelved cupboard & shelved slim line metal unit, curved corner unit. Tiled splashbacks, tile effect vinyl floor. Worcester gas fired boiler servicing hot water and central heating. Fluorescent tube lighting. Door with window alongside to:
Side Conservatory: Doors with windows alongside to the front, rear and side, windows to side. Base unit with worktop over, plumbing for washing machine.
Bedroom One: UPVC double glazed, leaded light, bay style window to the front. Coved ceiling.
Shower Room: Obscure glazed UPVC window to side. Fitted with contemporary white suite, comprising WC, semi integrated hand basin set into range of storage cupboards with laminate surround, corner shower cubicle with Aqualisa Aquastream shower & glass sliding door. Chrome ladder style heated towel rail. Dimplex electric wall mounted heater, vinyl floor.
Bedroom Two: UPVC double glazed window to the rear. Coved ceiling. Bookshelves.
Outside: The property is well set back from the road and benefits from brick paved driveway providing parking for several vehicles and giving access to the attached garage. The front garden is of good size, mainly laid to level lawn with orchard area, hedged and fenced boundaries. A gate to the left hand side gives access to the rear garden, which is of good size, fully enclosed hedged and fenced to all sides with an area of level lawn, landscape fish pond and planted borders. A raised terrace gives access to the rear conservatory. A fenced divide leads to a further working area of the garden with greenhouse, timber garden stores, raised vegetable beds and composting area.
Services: All mains services are connected. Gas central heating.
Floor Area: 98 m2 (1,055 ft2) Approx.
EPC Rating: 'TBC'
Local Authority: Rother District Council.
Council Tax Band: 'D'
Tenure: Freehold
Transport Links: For the commuter, Battle and Robertsbridge stations provide services via Tonbridge to London Charing Cross, whilst Ashford International provides a fast service to St. Pancras and Europe.
The Motorway network (M25) can be easily accessed at Junction 5 via the A21 (at Sevenoaks).
Directions: Travelling north on the A28 through Northiam, continue through the centre of the village. Farleigh will be found on the right, shortly after the turning into Donsmead.
What3Words (Location): ///relagated.unclaimed.countries
Viewings: All viewings by appointment. A member of the team will conduct all viewings, whether or not the vendors are in residence.
Property Ref: 577920_103096002722
Similar Properties
4 Bedroom Detached House | Guide Price £475,000
A well presented, modern, det. 4 bedroom family house, convenient for local amenities offering good size spacious accomm...
3 Bedroom Chalet | Guide Price £465,000
A spacious, immaculately presented, link attached chalet house in a quiet central village location, within walking dista...
3 Bedroom Semi-Detached House | Offers in region of £460,000
An attached 3 bedroom, previously extended house offering excellent scope for complete refurbishment and updating, 2 rec...
Peasmarsh, East Sussex TN31 6PZ
3 Bedroom Detached House | Guide Price £495,000
An immaculately presented, detached, 3 bed, 4 reception room house in a tucked away location close to the centre of the...
3 Bedroom Detached Bungalow | Guide Price £495,000
Chain Free. A detached 3 bedroom bungalow offering versatile accommodation located in the heart of the village. Sitting/...
St Leonards-on-Sea, East Sussex TN37
4 Bedroom Detached House | Guide Price £495,000
A spacious, 4 bed detached house, located in a quiet cul-de-sac, offering accommodation, including sitting/dining room,...
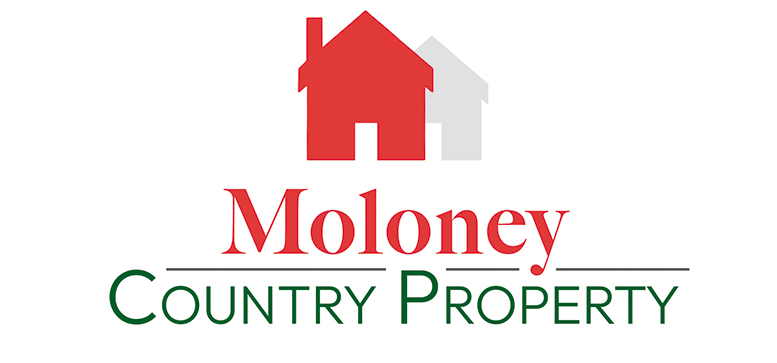
Moloney Country Property (Northiam)
The Village Green, Northiam, East Sussex, TN31 6ND
How much is your home worth?
Use our short form to request a valuation of your property.
Request a Valuation
