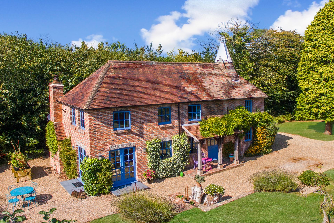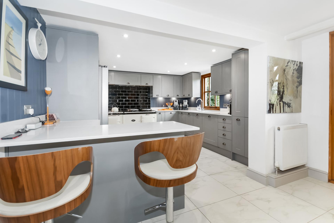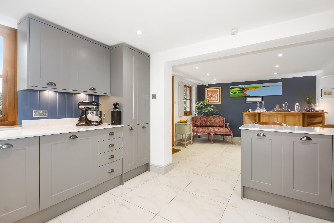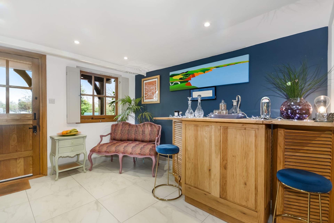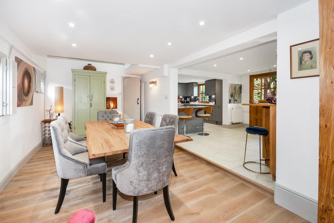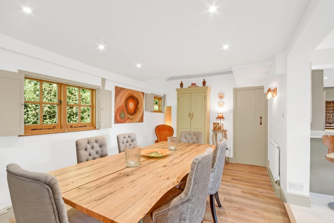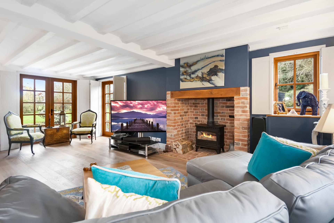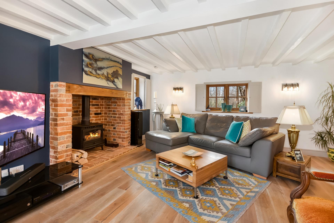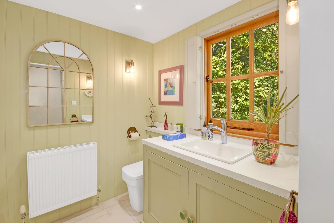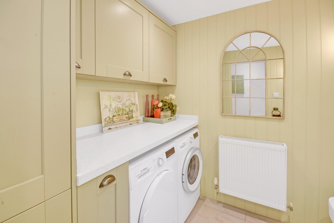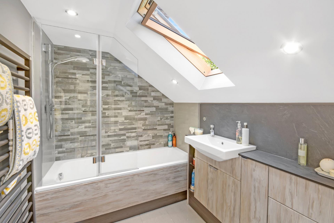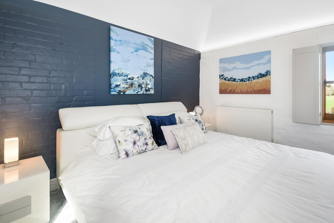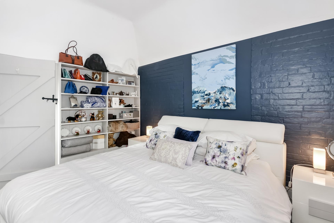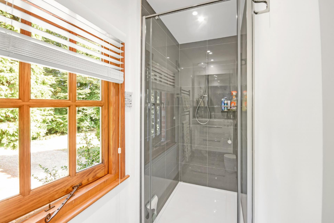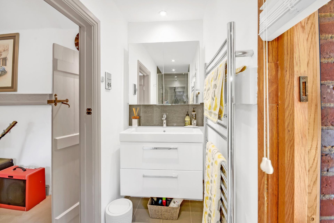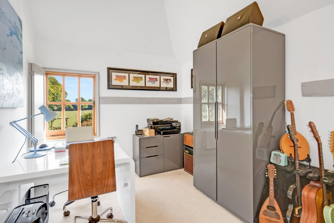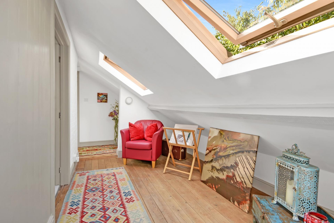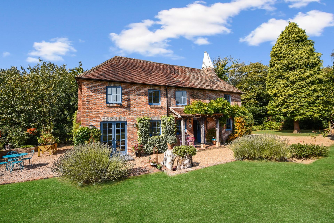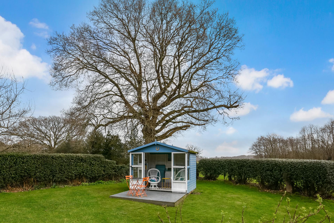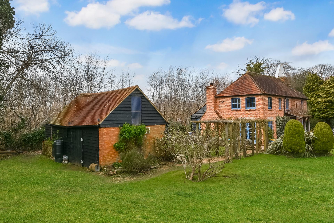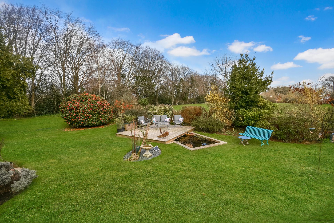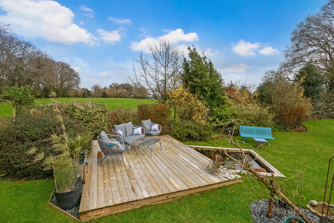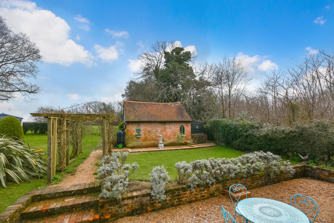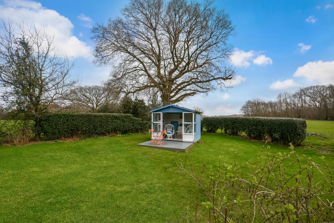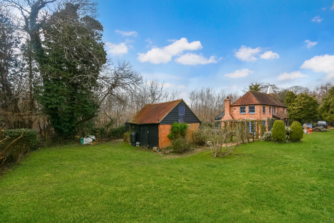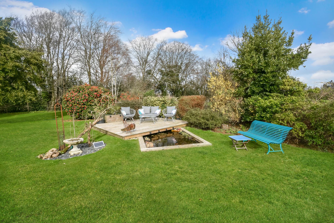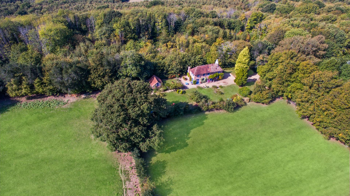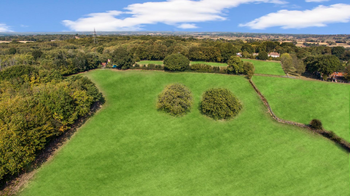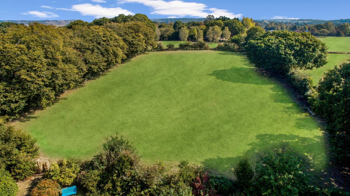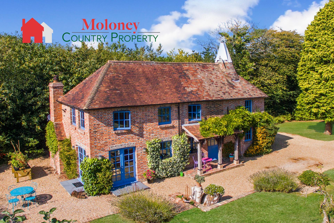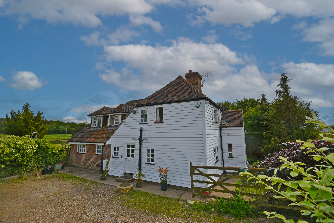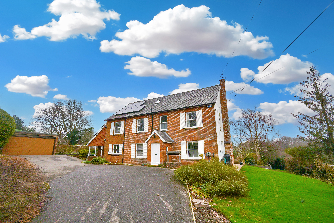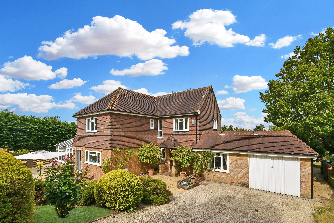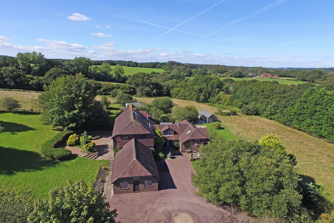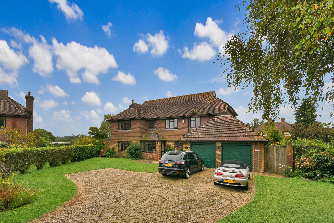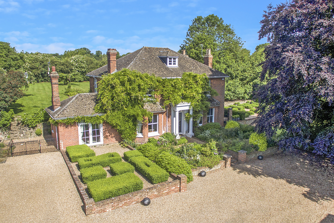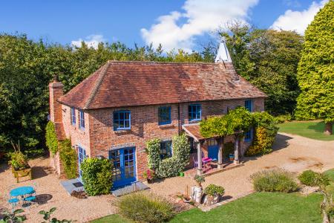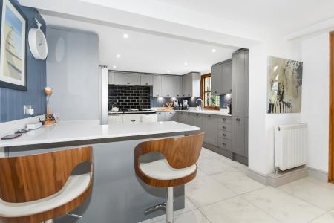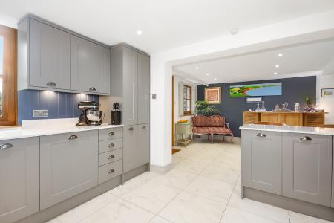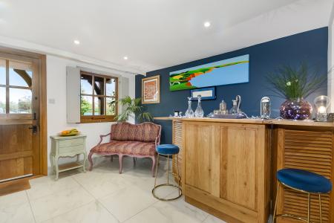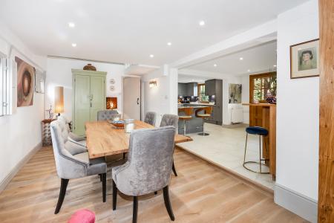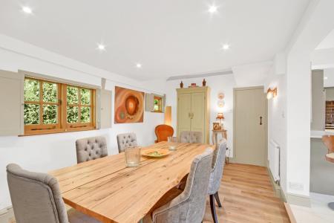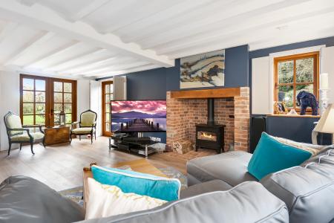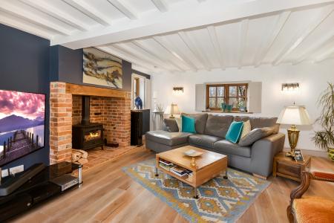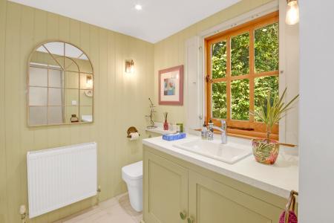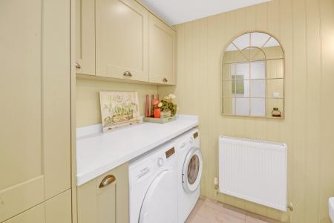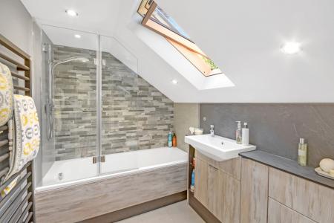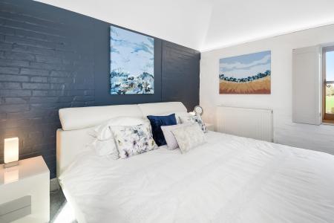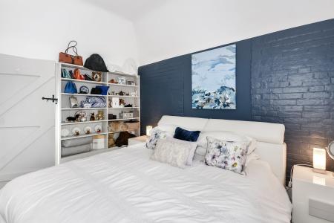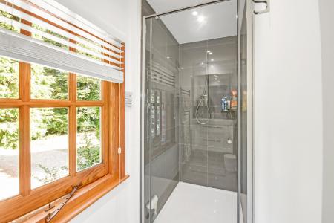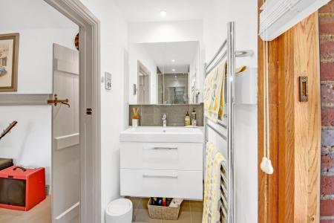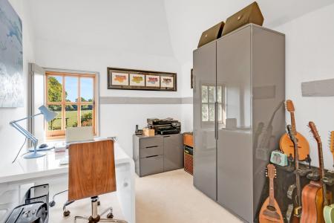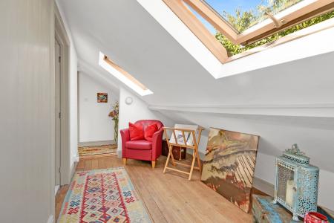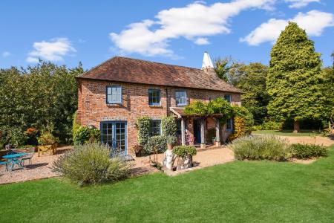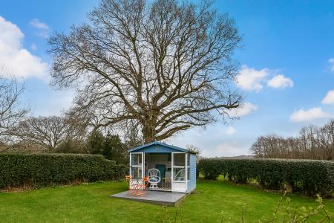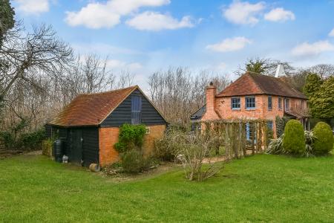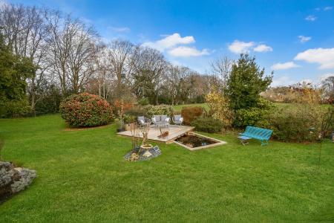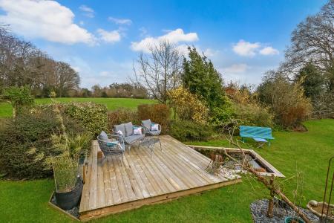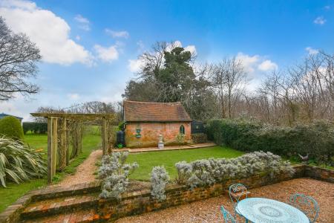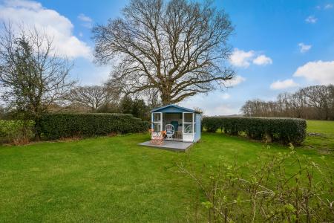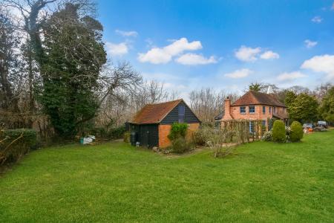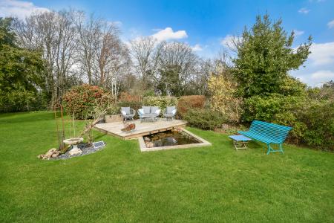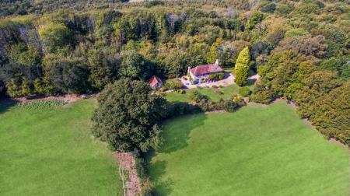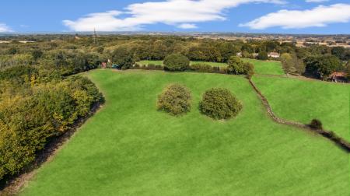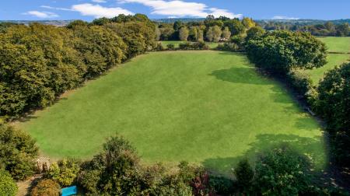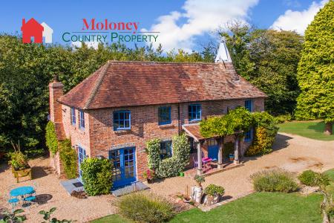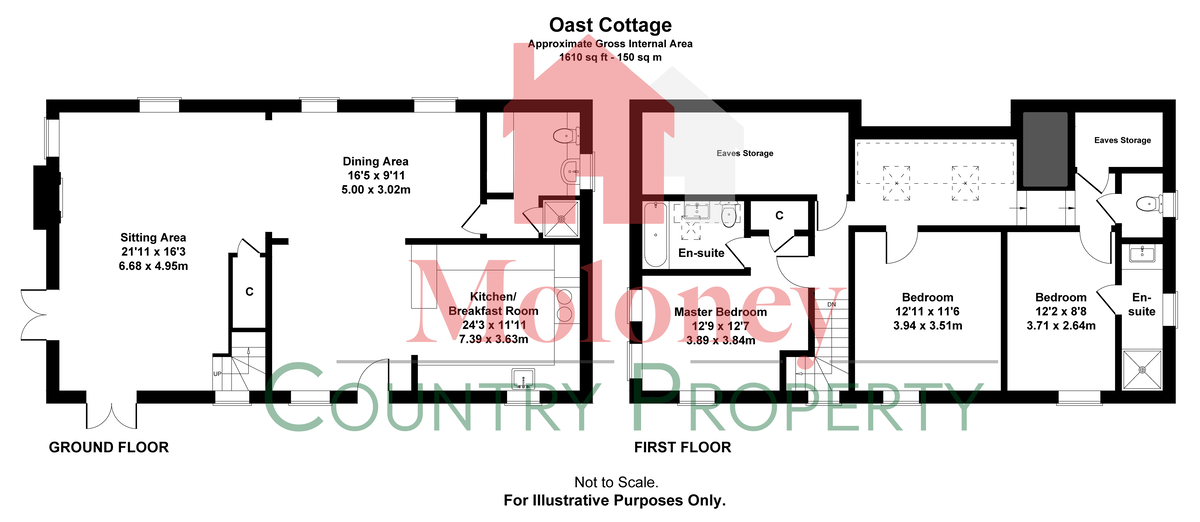- Beautifully Refurbished Throughout
- Detached Unlisted Oast House
- 3 Bedrooms 2 Bathrooms
- 2 Reception Rooms
- Small Brick Built Barn
- 7 acres of Glorious Gardens and Paddocks
- Lapsed P.P to Extend-Annexe/Additional Accom.
- Lapsed P.P for Cart Lodge Garaging
- Secluded Location
3 Bedroom Detached House for sale in Rye
Set in 7 acres of rolling countryside this stunningly completely refurbished 3 bed detached, unlisted converted square kiln oast house, tucked away from the road down a privately owned driveway on the outskirts of the village, conveniently located for local amenities and only four miles from rye.
Benefiting From Stunning, Mostly Open Plan Ground Floor Accommodation Comprising Two Reception Rooms Along With A Stylish Kitchen/Breakfast Room With Aga And Separate Utility/Cloak Room, Three First Floor Bedrooms, Two With Luxurious En-Suite Facilities.
Outside The Secluded Gardens, Offer Terrace Areas For Al-Fresco Dining, Including A Decked Terrace With Landscaped Pond, Detached Brick Built Barn. Two Enclosed Paddocks Providing Grazing, Measuring 7 Acres (to be verified).
Location & History: Oast Cottage located on the rural outskirts of Peasmarsh within the High Weald Area of Outstanding Natural Beauty. The ancient Cinque Port town of Rye is just over 4 miles away with its picturesque views across the marsh, period buildings, cobbled streets and offering a mix of recreational and cultural facilities. Camber Sands, the only sand beach in East Sussex is approximately 15 minutes drive away.
The Norman village church, dedicated to St Peter and Paul, lies about one mile (1.6 km) from the village; it is thought the village centre was moved after the Black Death plague. It has a wonderful Norman chancel arch, decorated with carvings of stylised heraldic animals. The bells are of great antiquity, four of them were cast in 1631.
Locality: The village is well served by a locally renowned independent supermarket with a full range of services, including petrol station and small garden centre. There is also a public houses and Flackley Ash country house hotel with a leisure centre close by. Ashford International Station is some 25 minutes drive away with trains to St Pancras and Eurostar services to Europe.
The Motorway network can be accessed at Junction 8 or 9 (M20) or to the north the M25 at Junction 5 north of Sevenoaks.
The Area is renowned for the quality, choice and commitment to excellence of its educational system in both the public and private sector. Noteworthy schools in the area include: Vinehall, Claremont, St Ronan's, Marlborough House, Buckswood and Benenden in the private sector. Peasmarsh village primary school is located in School Lane while Beckley, Wittersham, Tenterden and Rye offer further schools in both the primary and secondary age groups.
Covered porch, with oak posts with part glazed oak front door to:
Kitchen / Breakfast Room: 7.50m x 3.50m Two wooden double glazed window to the front with bespoke shutters (throughout the house) Newly fitted with comprehensive range of contemporary grey base and wall units with co-ordinating Silestone worktop over, inset with 1 ½ bowl sink unit with machined drainer to side. Double doored shelved larder cupboard, carousel corner unit, basket storage unit. Integrated Neff dishwasher, Samsung side by side fridge/freezer. Gas fired Aga with electric companion alongside in metro tiled surround. Inset LED ceiling lights. Porcelain tiled floor. Matching breakfast bar. Square archway opening to:
Dining Room: 5.00m x 3.00m Two windows to the rear. Engineered hand scrubbed & waxed oak floor. Inset LED ceiling & wall lights. Door to:
Utility / Cloakroom: Window to side. Part panelled walls. Newly fitted with back to wall WC and wash basin set onto double doored storage unit. Worktop with plumbing for washing machine, space for tumble dryer with cupboards above and to side. Door to cupboard housing Ideal gas boiler servicing hot water and central heating.
Sitting Room: 6.70m x 5.00m Triple aspect room with windows to front, side and rear along with two sets of double opening doors to the front and side. Feature exposed brick fireplace inset with new cast iron wood burning stove on matching brick hearth. Engineered hand scrubbed & waxed oak floor with underfloor heating. Door to large under stairs storage cupboard. Turned wooden staircase to the first floor.
First Floor Landing: Part galleried with twin Velux windows to the rear. Large eaves storage area. Matching doors to all rooms. Wooden floor. Inset ceiling lights.
Master Bedroom: 4.00m x 3.70m Double aspect windows to front and side with far reaching rural views of the grounds and beyond. Wooden floor. Double doored wardrobe cupboard with hanging rail.
Door to:
En-Suite Bathroom: Velux window to the rear. Newly fitted with contemporary white suite comprising back to wall WC & wash hand basin set into wood effect cupboards. Bath with digitally controlled shower over, glass screen to side, set into granite tiled surround. High gloss tiled floor. Inset ceiling lights. Shaver point. Black ladder style heated towel rail.
Bedroom Two: 3.90m x 3.50m Window to the front enjoying far reaching rural views. Wall to wall 'Sharps' bespoke wardrobe cupboards, bookshelves. Remote controlled picture rail tape lighting.
Bedroom Three: 3.80m x 2.60m Window to the front enjoying far reaching rural views. Spot light track.
Door to:
En-Suite Shower Room: Window with blind to side. Fitted with digitally controlled shower in fully tiled cubicle, wash basin set in white high gloss storage unit. Inset LED ceiling lights. High gloss tiled floor. Ladder style towel rail. Double mirror doored cupboard, shaver point
From the landing, door to:
Cloakroom: Small wooden window to side. Fitted with corner WC, small hand basin set onto white storage unit with tiled splash back. Wall light. High gloss tiled floor.
Outside: The property is set well back from the road and is approached over its own private driveway. A wooden five bar gate gives access to the inner gravelled driveway with ample parking and turning and space for a garage (stp) A terrace area extends to the front and the side of the property for al fresco dining, along with a further decked terrace and landscaed pond. The garden is mainly laid to level lawn with planted beds and borders and a summer house. A pergola covered pathway leads to the detached brick barn, ideally suited for a variety of uses including stabling. Gates from the garden give access to the two paddocks – one to the side and one to the front. The gardens and grounds are believed to measure 7 acres in total (tbv).
Agents Note: Lapsed planning permission to create further accommodation with a glass linked walkway (providing either an annexe option or an extension of the main residence) and for a cart lodge style garage block at a second location within the garden curtilage.
Floor Area: 150 m2 (1,610 ft2) Approx.
Services: Mains electricity, gas and water are connected. Private drainage.
EPC Rating: 'TBC'
Council Tax Band: 'F'
Local Authority: Rother District Council
Tenure: Freehold
Transport Links: Commuters are served by the railway station at Robertsbridge (12 miles) which provides regular services to London/Charing Cross and Cannon Street, whilst Rye via Ashford International a fast service to St.Pancaras.
The Motorway network (M20) can be easily accessed at Junction 9 or 10 near Ashford or Junction 5 (M25) near Sevenoaks via the A21. Euro-tunnel provide excellent links to Europe.
Directions: From Northiam on the A28 take the B2088 towards Beckley and Rye. Proceed through Beckley and at the junction turn right towards Peasmarsh on the A268. With the Peasmarsh village sign on the left proceed for a short distance to the brow of the hill, turn right onto the track Oast Cottage will be found at the end of the track.
What3Words (Location): ///guideline.curtail.painter
Viewing: All viewings by appointment throughour offices. A member of the team will conduct all viewings, whether or not the vendors are in residence.
Property Ref: 577920_103096002683
Similar Properties
5 Bedroom Detached House | Guide Price £1,150,000
A detached, character 4/5 bed family house, with a detached 2 bed self contained annexe, sitting in just under 1 acre of...
Rural Staplecross, East Sussex TN32
8 Bedroom Detached House | Guide Price £1,100,000
A substantial, detached, character 8 bed family home, sitting in just under an acre, on the rural outskirts of the villa...
Rural Northiam, East Sussex TN31
4 Bedroom Detached House | Guide Price £1,100,000
A spacious & well presented 4 bed detached house, set on the rural outskirts of the village, convenient for local amenit...
Rural Sedlescombe, East Sussex TN33
8 Bedroom Detached House | Offers Over £1,300,000
Sitting centrally in 6 acres of gardens and paddocks, on the rural outskirts of the village, a substantial, detached 8 b...
5 Bedroom Detached House | Guide Price £1,300,000
A well presented, substantial 5 bedroom, 3 bath detached country house, located off a private no through road just off t...
Boughton Monchelsea, Kent, ME17
5 Bedroom Manor House | Guide Price £1,495,000
A stunning, beautifully proportioned Georgian residence, luxuriously refurbished throughout with no expense spared. Thre...
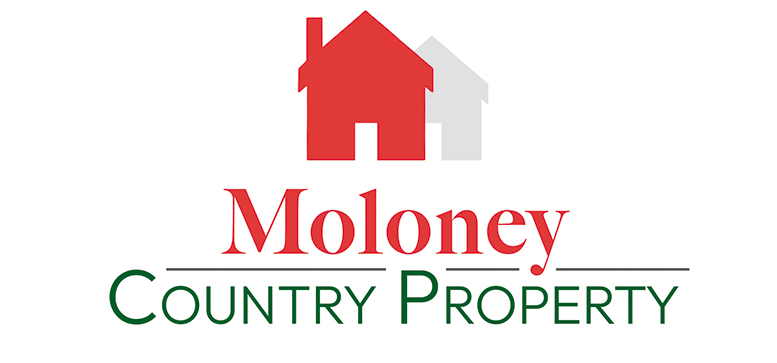
Moloney Country Property (Northiam)
The Village Green, Northiam, East Sussex, TN31 6ND
How much is your home worth?
Use our short form to request a valuation of your property.
Request a Valuation
