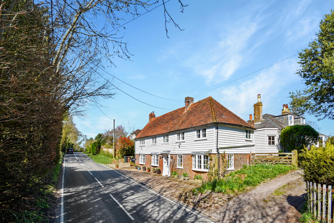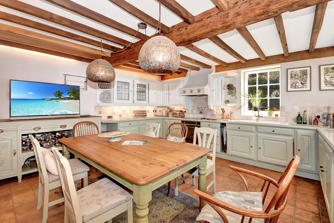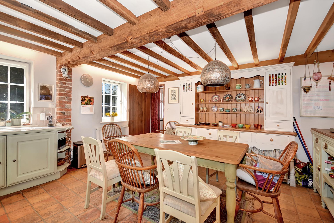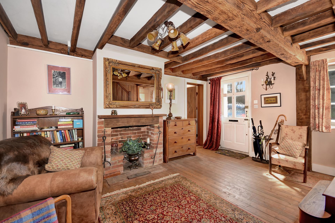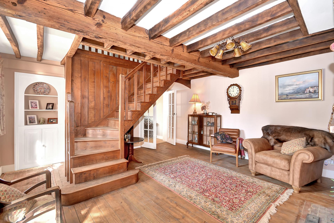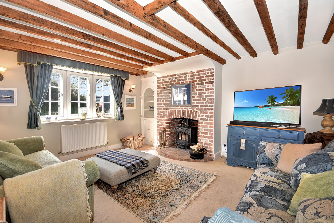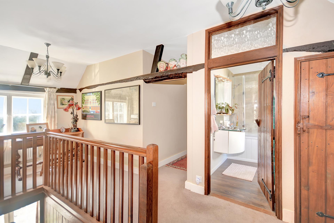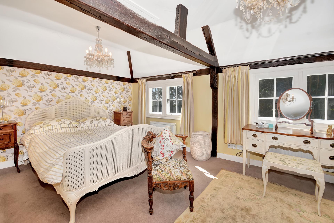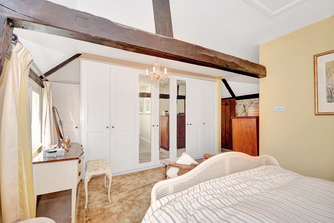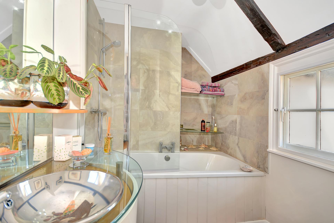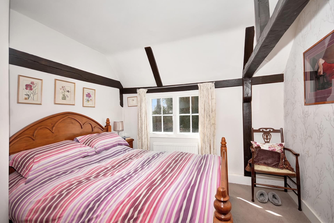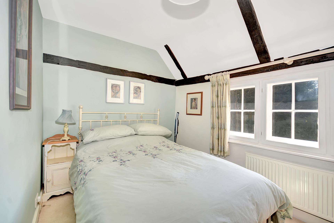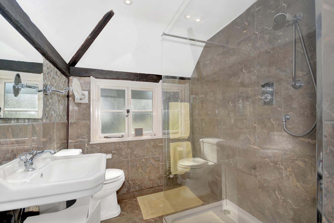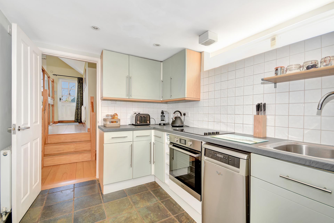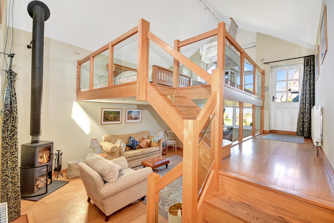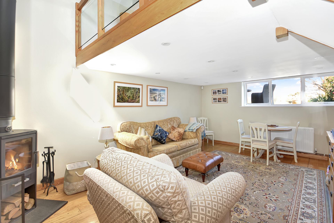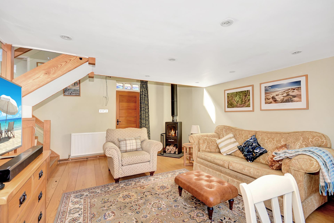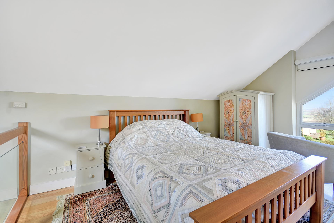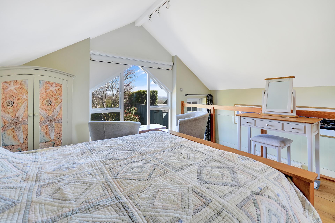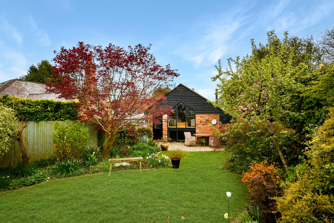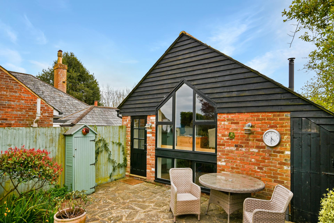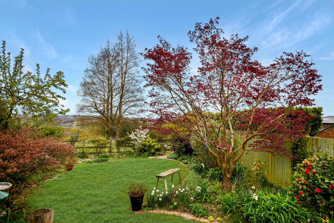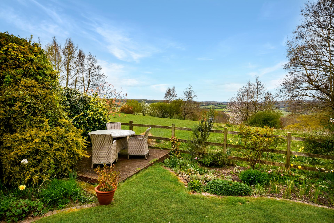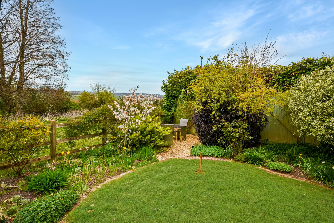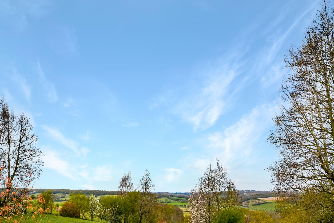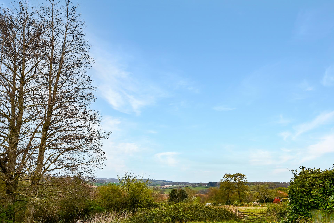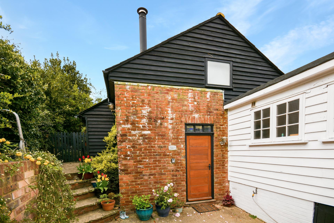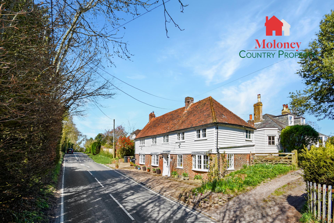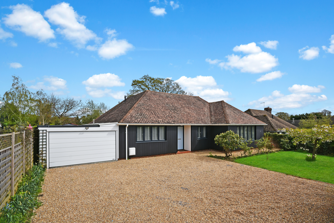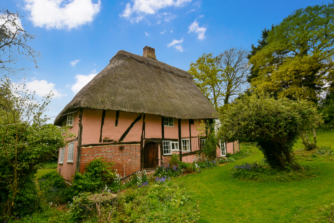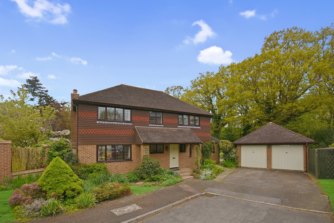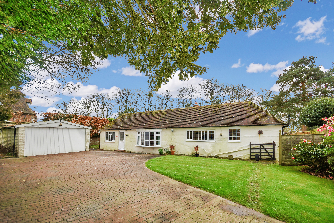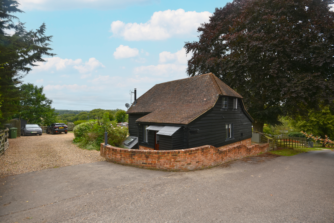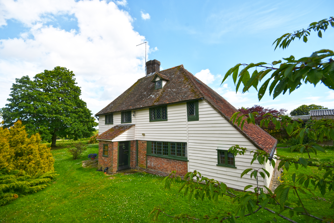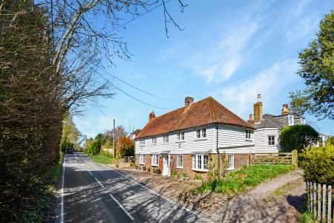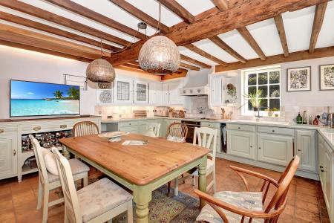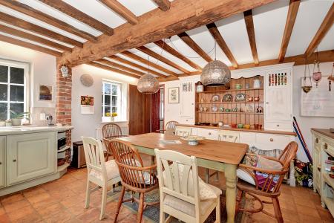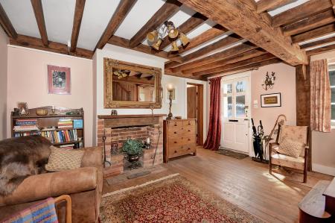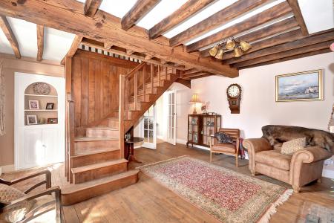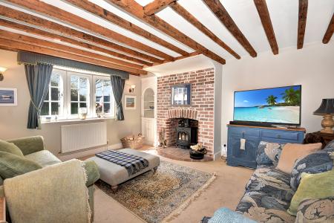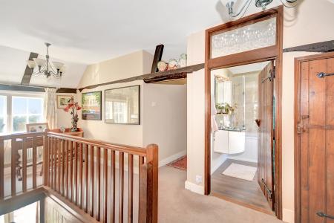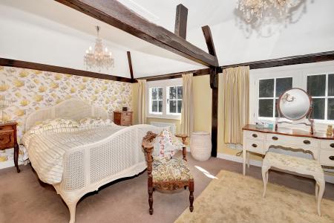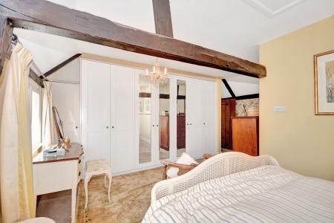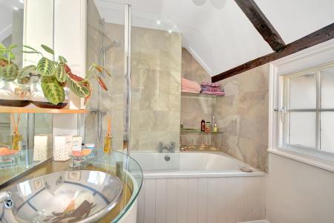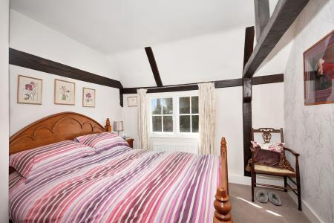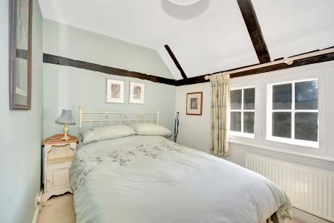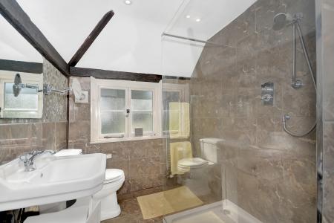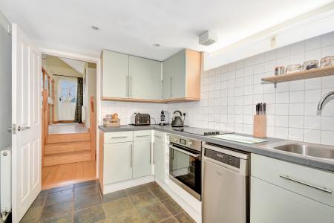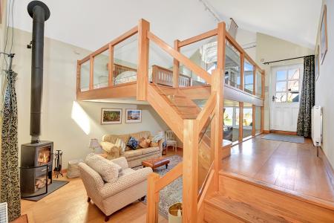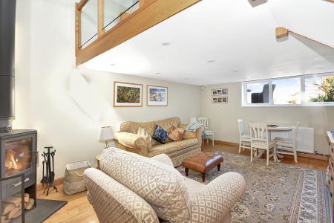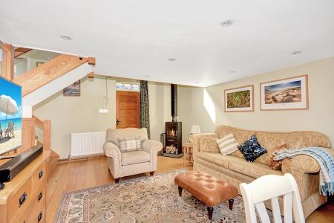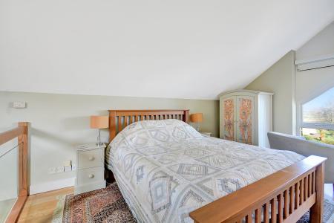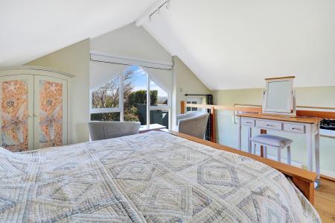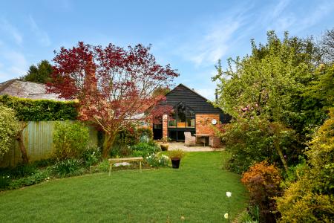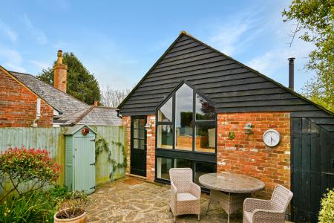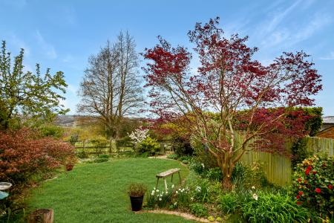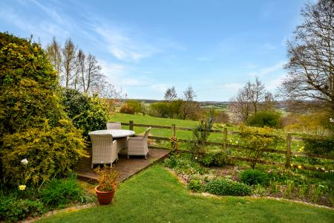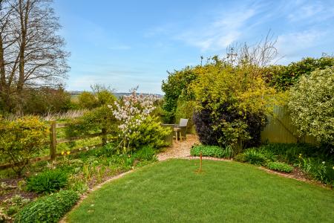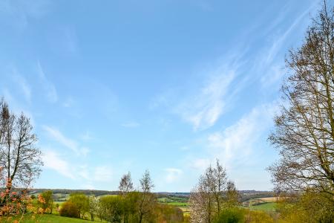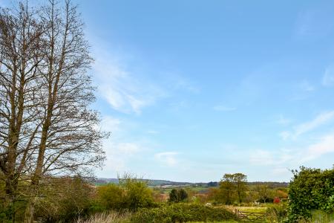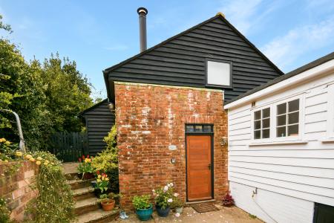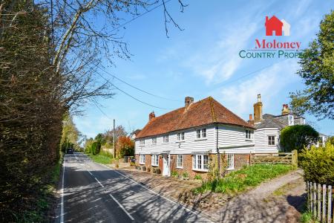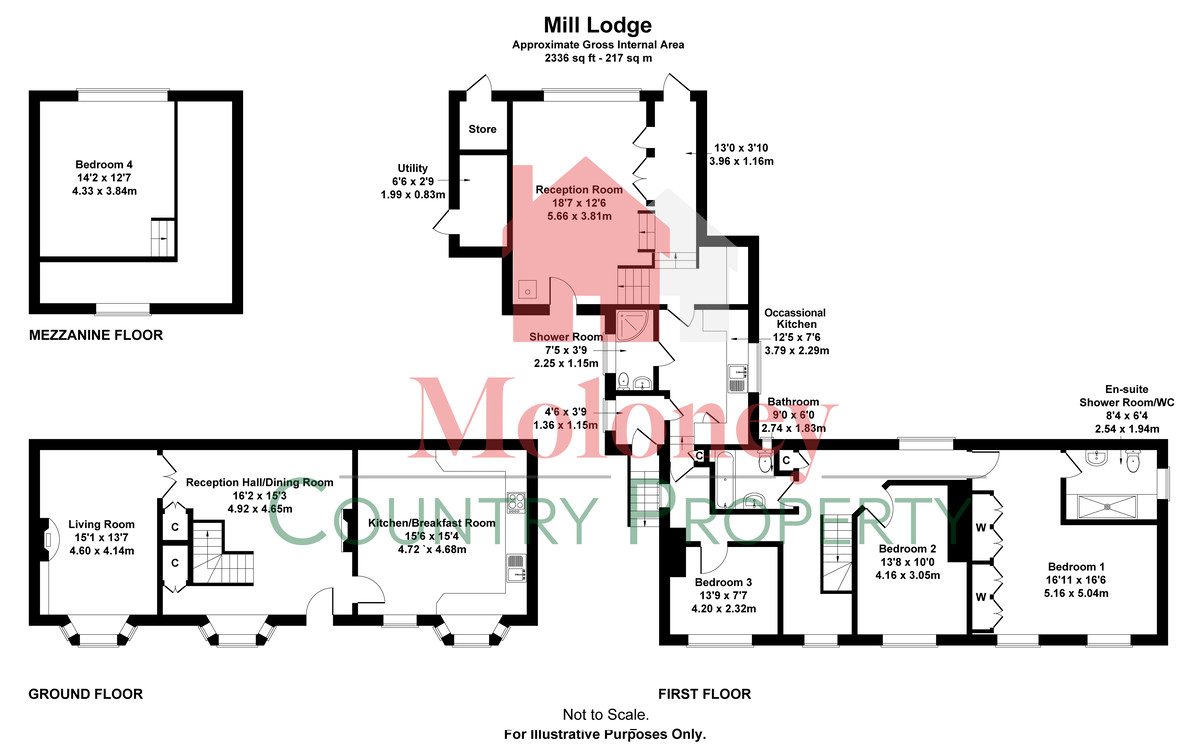- Viewing Highly Recommended
- Grade II Listed Period House
- Versatile Character Accommodation
- 4 Bedrooms 1 En-Suite
- 3 Reception Rooms
- Potential Self Contained Annexe
- Enclosed Rear Garden
- Off Road Parking
- Stunning Far Reaching Views
4 Bedroom Detached House for sale in Rye
A beautifully presented, 4 bed, Grade II listed former granary store, in semi rural location only 31/2 miles from the historic Cinque port town of Rye, offering adaptable, versatile character accommodation including a potential self contained wing enjoying stunning far reaching views over the valley to the rear, including 4 bedrooms, 1 en-suite, 3 reception rooms, kitchen/breakfast room. Private enclosed mature rear garden, off road parking. Viewing Highly Recommended.
Accommodation List: Reception/dining hall, sitting room, kitchen/breakfast room, first floor landing, master suite with en-suite shower room, 2 further double bedrooms, family bath, secondary kitchen, shower room, reception room, mezzanine bedroom. off road parking. oil central heating.
Part glazed door to:
Reception Hall/Dining Room: Casement window to the front with inner hard wood secondary glazed windows. Extensive exposed ceiling beams. Exposed brick fireplace on brick hearth. Turned wooden oak staircase to the first floor with under stairs storage cupboards. Stripped wooden floor. Wall light point.
Sitting Room: Casement window to the front with inner hard wood secondary glazed windows. Extensive exposed ceiling beams. Exposed brick chimney breast inset with cast iron wood burning stove on matching brick hearth with cupboards and shelves to side. TV point. Wall light points.
Kitchen/Breakfast Room: Double aspect with bay window to the front with window alongside and matching window to side. Fitted with comprehensive range of painted base and wall units with wood edge tiled worktop over with tiled splashbacks. Blomberg hob with Smeg oven below. Over worktop uplighting. Exposed ceiling beams, quarry tiled floor. Matching dresser, sideboard, table & 4 chairs (available by separate negotiation) Glazed shelved leaded light display wall cupboards.
Turn Oak staircase to:
First Floor Landing: Windows to the front & rear. Storage cupboard. Study area with space for small desk. Exposed ceiling beams. Inset ceiling lights.
Master Bedroom: Twin casement windows with inner hard wood secondary glazed windows to the front. Part sloping ceiling, loft hatch. Exposed cross beams, ceiling beams. Range of built in wardrobe cupboards with hanging rails, shelves & automatic lighting. Door to:
En-Suite Wet Room: Obscure casement window to the side. Fitted with contemporary suite, comprising WC, pedestal hand basin and walk in shower with large circular rain head shower and glass screen to side. Tiled walls, tiled floor with underfloor heating. Mirror, extractor. Part sloping ceiling with inset ceiling lights.
Bedroom Two: Casement window to the front with inner hard wood secondary glazed window. Wall beams, cross beam.
Bath/Shower Room: Obscure glazed casement window within inner hard wood secondary glazed window to the rear. Part sloping ceiling with wall and ceiling beams. Fitted with contemporary suite comprising WC, circular chrome hand basin set onto glass surround with curved storage unit below matching cupboard above with overhead lighting and mirror. Panelled bath with shower over, glass screen to side, central taps, glass shelved recess. Part tiled walls, wood effect floor. Chrome ladder style heated towel.
Bedroom Three: Casement window with inner hard wood secondary glazed window to the front. Part sloping ceiling, wall beams, inset ceiling light.
Door to:
Inner Hall: Door to the front, casement window to side.
Secondary Kitchen: Obscured glazed window to side. Fitted with range of base and wall units with laminate worktop over, inset with single bowl, single drainer stainless steel sink unit. Hotpoint electric hob with oven below. Tiled splashbacks. Plumbing for slim line dishwasher. Larder fridge with matching freezer below. Inset ceiling lights, tiled floor. Door to:
Shower Room: Fitted with white suite comprising WC, pedestal hand basin with tiled splashback & mirror cabinet with light over. Corner shower cubicle with sliding glass doors. Extractor. Matching tiled floor. Ladder style heated towel rail.
Hallway/Landing: Part glazed wooden door leading out to the rear terrace. Dresser style unit with cupboards and glazed shelved display cupboards. Ash wooden floor. Ash and glass balustrade. Steps up to mezzanine bedroom and down to:
Reception Room: Door to the front driveway, high level window above and double glazed feature window overlooking the rear garden & far reaching views beyond. Inset ceiling lights. Ash wooden floor. Corner cast iron wood burning stove on slate hearth. Range of built in storage cupboards.
Mezzanine Bedroom: Window enjoying views over the rear garden and stunning valley views beyond. Ash and glazed balustrading Ash wooden floor. Vaulted ceiling, inset lights.
Outside: The property is approached from the over gravelled parking area to the front with driveway to the side, oil boiler set in housing unit and undercroft storage areas along with a concealed oil tank. Outside tap to side. Steps leading up to the door at the side with further gated steps to the rear garden. A door to the side gives access to a utility cupboard with plumbing for washing machine and space for tumble dryer. The rear garden is mainly laid to lawn with established borders, shrubs & trees paved & decked terraces for alfresco dining, all enjoying stunning far reaching views over the Tillingham Valley (ANOB) and beyond. Outside lights, outside tap and garden store.
Services: Mains electricity and water all connected. Private drainage. Oil fired central heating.
Floor Area: 217 m2 (2,336 ft2) approx.
EPC Rating : 'N/A'
Local Authority: Rother District Council.
Council Tax Band : 'F'
Transport Links: For the commuter, train services from Rye via Ashford to St. Pancras (fast service) or Robertsbridge to London Bridge/Charing Cross. The Motorway network (M25) can be easily accessed at Junction 5 via the A21 (at Sevenoaks) or at Ashford (M20) Junction 9 &10.
Directions: Travelling south on the A28 proceed through Northiam and continue for approximately 3.2 miles taking the left-hand turning at Broad Oak crossroads towards Rye (B2089). Continue for approximately 3 miles, Mill Lodge will be found on the left side of the road.
What3words (location): ///nightlife.luggage.nods
Viewing: all viewings by appointment only. A member of our team will conduct all viewings, whether or not the vendors are in residence.
Property Ref: 577920_103096003026
Similar Properties
3 Bedroom Detached Bungalow | Guide Price £750,000
A completely refurbished, detached 3 bed bungalow in highly sought after location. Beautifully presented contemporary fi...
Rural Northiam, East Sussex TN31
3 Bedroom Farm House | Guide Price £720,000
A charming, detached Grade II thatched cottage, believed to date back to the 15th Century offering potential for updatin...
4 Bedroom Detached House | Guide Price £675,000
A beautifully presented, detached four bedroom house with detached double garage, within walking distance of local villa...
Rural Staplecross, East Sussex TN32
4 Bedroom Detached Bungalow | Guide Price £820,000
A beautifully presented, detached, character 3 bed bungalow, located on the rural outskirts of the village. versatile ac...
4 Bedroom Equestrian | Guide Price £850,000
A well presented, 4 bedroom detached barn conversion, with accommodation over 3 floors, along with superb equestrian fac...
Rural Northiam, East sussex TN31
4 Bedroom Farm House | Guide Price £875,000
A detached, historic Grade II Listed house, with an abundance of character features including large inglenook fireplace,...
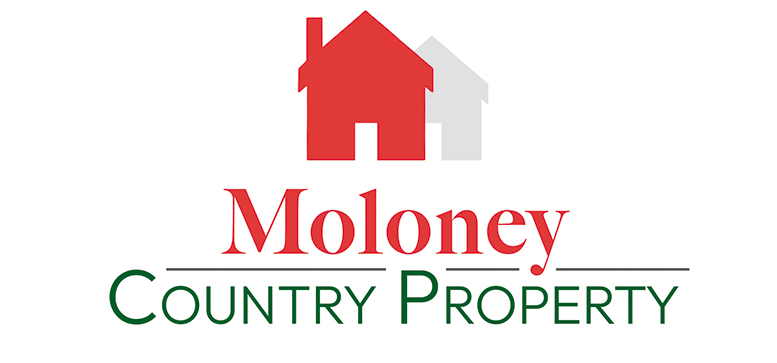
Moloney Country Property (Northiam)
The Village Green, Northiam, East Sussex, TN31 6ND
How much is your home worth?
Use our short form to request a valuation of your property.
Request a Valuation
