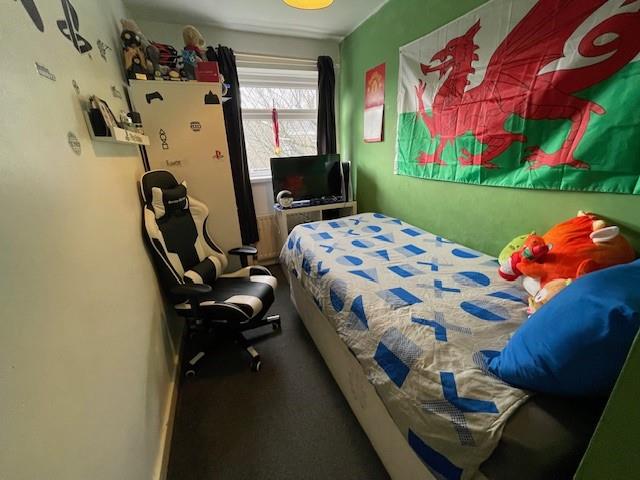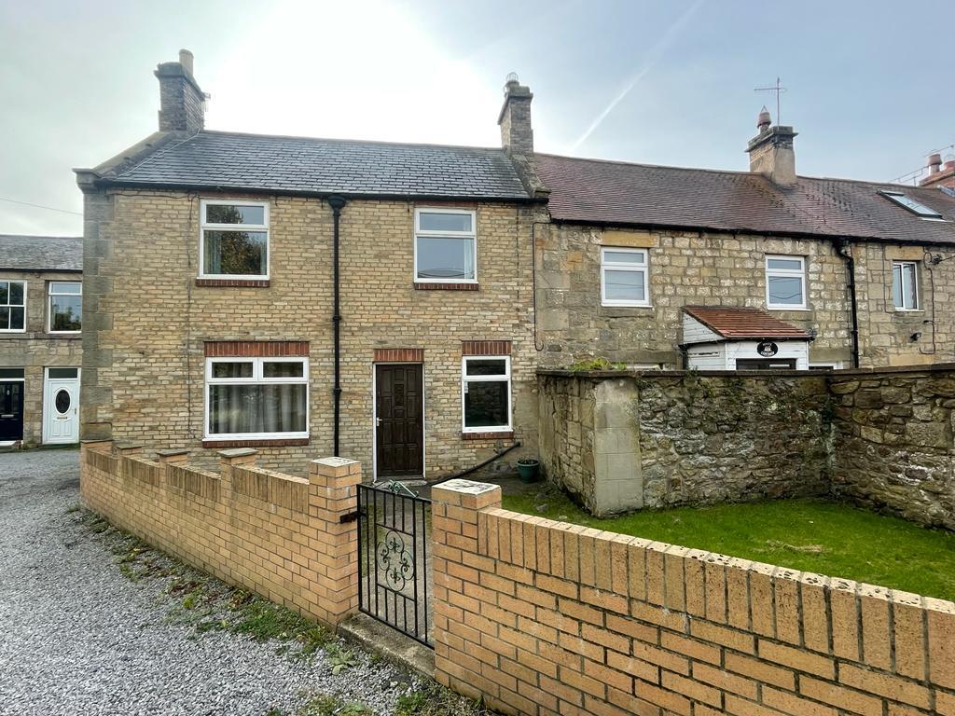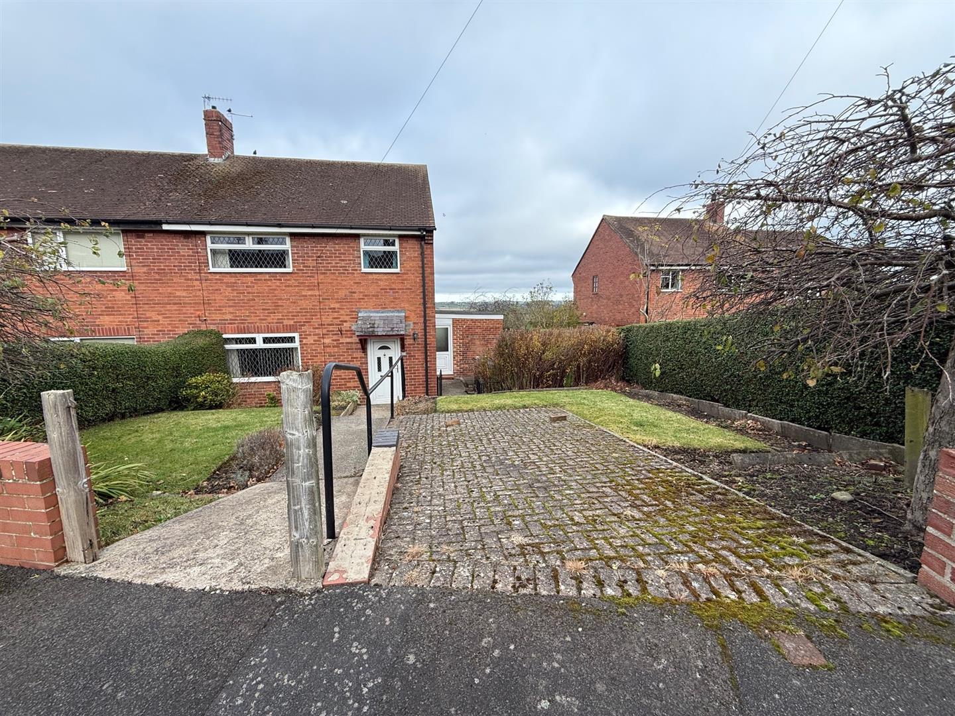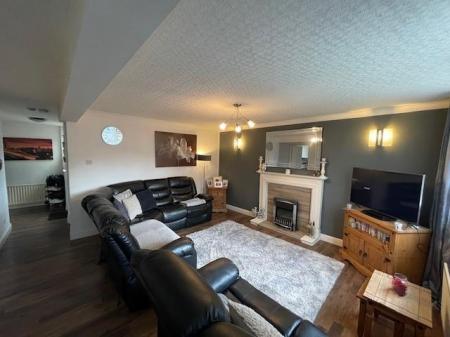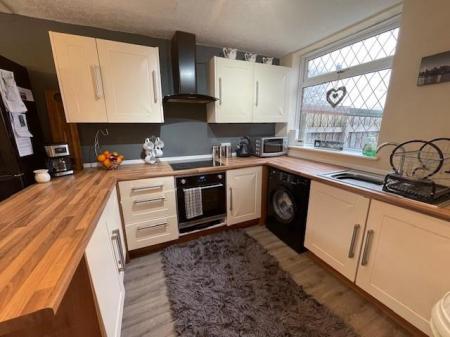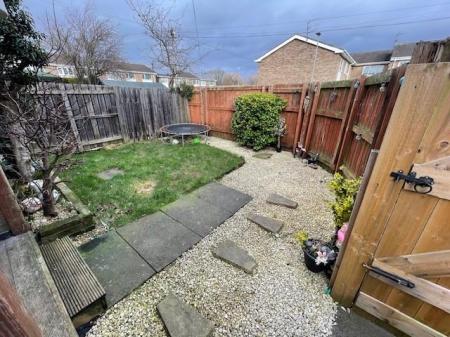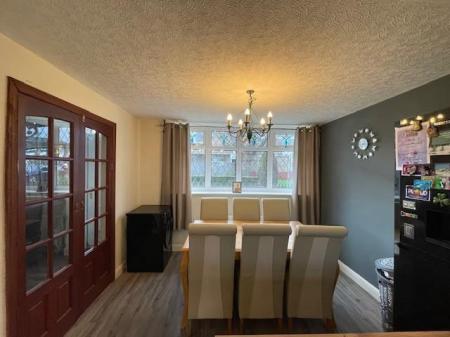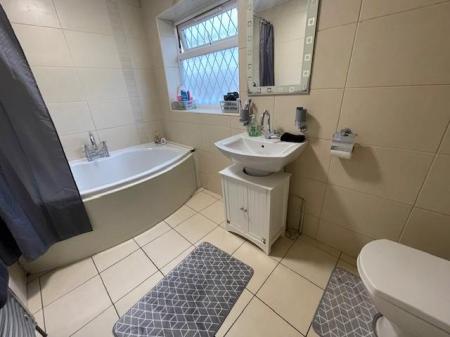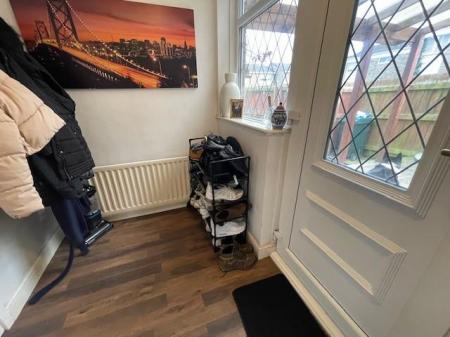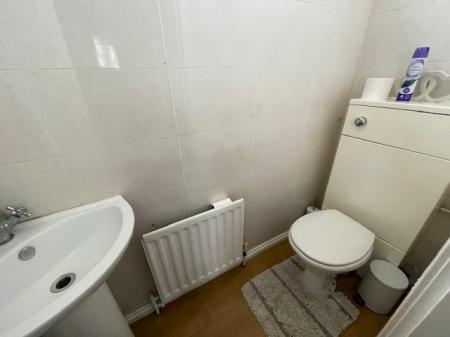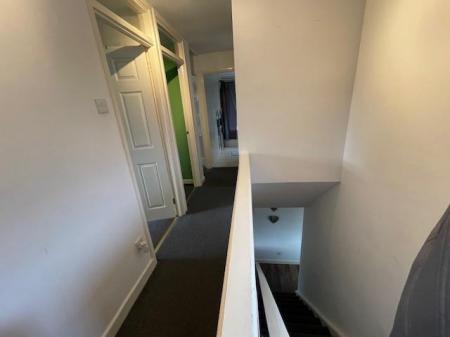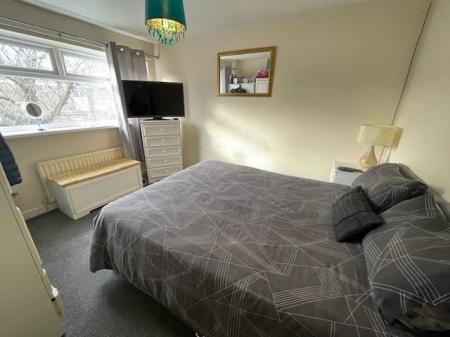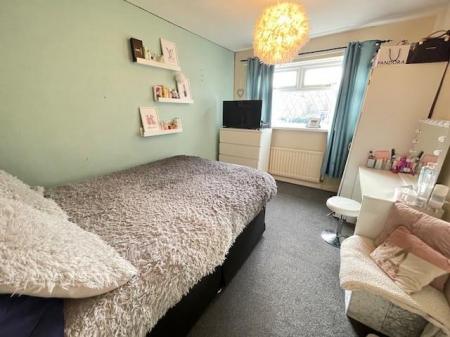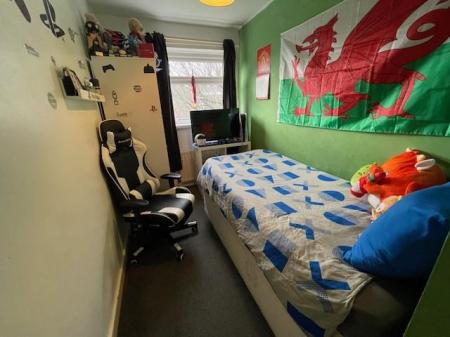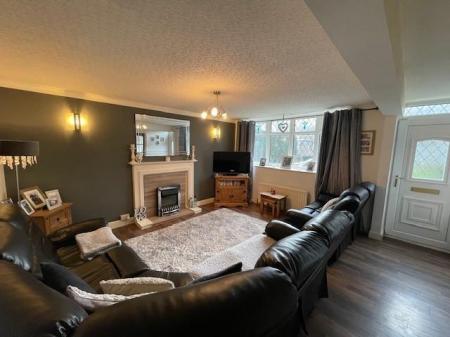- THREE BEDROOMS
- END TERRACE
- GAS CENTRAL HEATING
- DOUBLE GLAZED WINDOWS
- FRONT AND REAR GARDENS
- IDEALLY LOCATED FOR AMENITIES
- GOOD ROAD LINKS
- AVAILABLE WITH VACANT POSSESSION
3 Bedroom Semi-Detached House for sale in Ryton
*** THREE BEDROOMS *** END TERRACED *** GAS CENTRAL HEATING *** DOUBLE GLAZED WINDOWS ***
FRONT AND REAR GARDENS *** WALKING DISTANCE TO AMENITIES & SCHOOL ** GOOD ROAD LINKS ***
Available for sale with vacant possession we offer for sale a three bedroom end terrace with gardens to the front and rear and within walking distance of schools, amenities and public transport. Accommodation briefly comprises :- Entrance to lounge, dining kitchen, w.c, rear porch, to the first floor there are three bedrooms and a bathroom.
EPC RATING C
COUNCIL TAX BAND A
CALCULATE YOUR MORTGAGE PAYMENTS HERE:
https://dsly.co/fRNqleC
Entrance - Upvc entrance door to lounge
Lounge - 4.34 x 4.46 (14'2" x 14'7") - Upvc entrance door to lounge, Upvc window to front aspect, electric fire with decorative surround, central heating radiator, laminate wood floor, glazed French doors to dining kitchen.
Dining Kitchen - 5.89 x 3.24 (19'3" x 10'7") - Upvc bow window to front aspect, central heating radiator, laminate wood flooring to the kitchen area there are wall and base units with laminate work surfaces, integral oven with electric hob and extractor hood, stainless steel sink and drainer with mixer tap, plumbed for washing machine cloaks cupboard and Upvc window and door to rear garden.
Rear Porch - 1.75 x 2.18 (5'8" x 7'1") - Upvc window and door to rear garden and central heating radiator.
Downstairs Wc - 0.85 x 1.86 (2'9" x 6'1") - WC, pedestal wash hand basin, tiled effect laminate walls and floor, Upvc window to front aspect.
First Floor Landing - 2.02 x 4.57 (6'7" x 14'11") - Upvc window to front aspect and cupboard housing boiler.
Bedroom One - 3.64 x 3.06 (11'11" x 10'0") - Upvc window to front aspect and central heating radiator.
Bedroom Two - 3.62 x 2.65 (11'10" x 8'8") - Upvc window to front aspect and central heating radiator.
Bedroom Three - 1.80 x 3.66 (5'10" x 12'0") - Upvc window to front aspect and central heating radiator.
Bathroom - 3.25 x 1.86 (10'7" x 6'1") - Curved bath with centred tap and shower attachment, WC, pedestal wash hand basin, chrome towel rail, fully tiled walls and floor, Upvc window to rear aspect.
Front Garden - Lawned garden to the front
Rear Garden - Low maintenance garden. Fully enclosed, gravelled patio, small lawn, gazebo, brick outhouse. Gate access to rear
Important information
This is not a Shared Ownership Property
Property Ref: 985222_32861182
Similar Properties
2 Bedroom Not Specified | £150,000
Welcome to this charming property located in the sought-after area of Hillcrest, Prudhoe. This delightful end link terra...
Ash Street, Stocksfield, Stocksfield, Northumberland
2 Bedroom Semi-Detached House | Offers Over £140,000
*****SEMI DETACHED HOUSE****VERY SPACIOUS*****TWO RECEPTION ROOMS****KITCHEN & WALK IN PANTRY****TWO DOUBLE BEDROOMS****...
2 Bedroom End of Terrace House | £140,000
**** CASH PURCHASE ONLY *** TWO BEDROOMS **** END TERRACE **** RENOVATION PROJECT **** VILLAGE LOCATION ****SINGLE GARAG...
3 Bedroom Semi-Detached House | £155,000
***** SEMI DETACHED HOUSE **** SPACIOUS DINING LOUNGE **** KITCHEN & UTILITY ROOM ****THREE BEDROOMS **** BATHROOM *****...
3 Bedroom End of Terrace House | £155,000
***** END OF TERRACED HOUSE **** THREE BEDROOMS ****** OPEN PLAN LOUNGE AND DINING ROOM ***** MODERN KITCHEN ***** POTEN...
3 Bedroom End of Terrace House | Offers Over £155,000
**** END TERRACED HOUSE **** THREE BEDROOMS ***** MODERN DINING KITCHEN ***** CELLAR ROOM **** UTILITY ROOM **** WC ****...
How much is your home worth?
Use our short form to request a valuation of your property.
Request a Valuation












