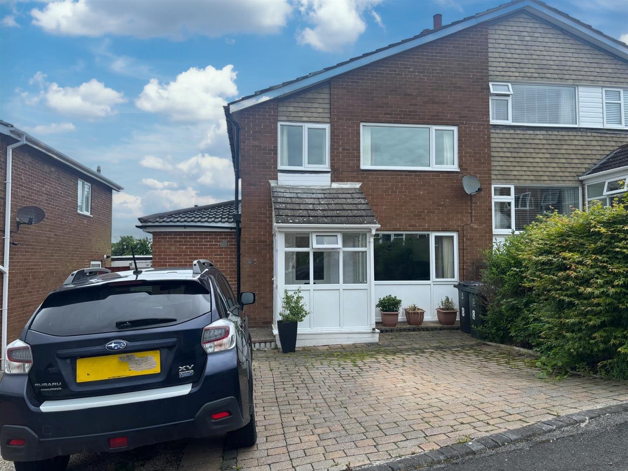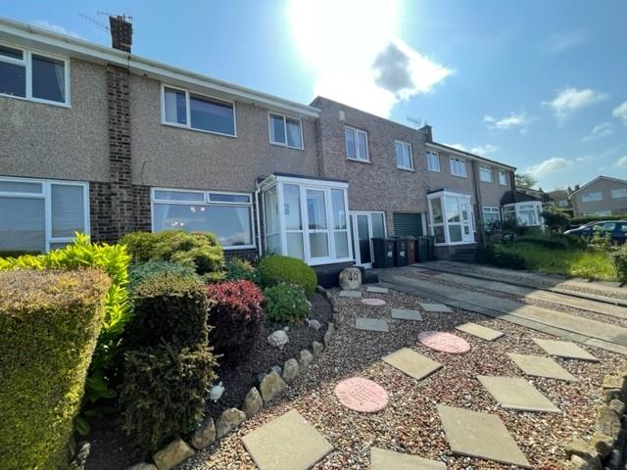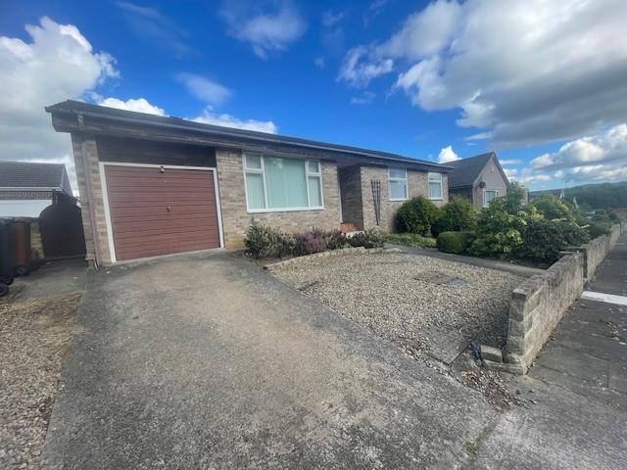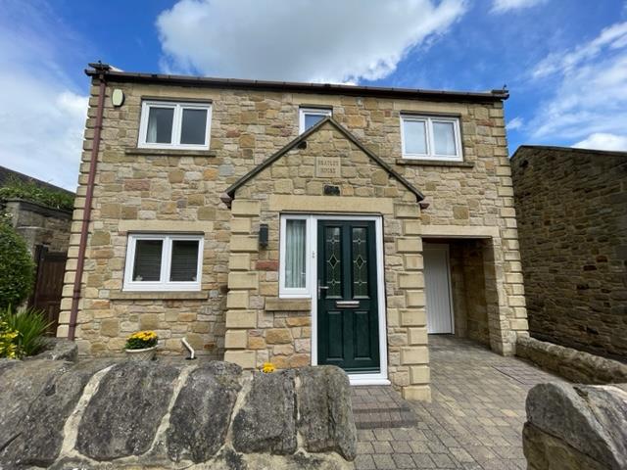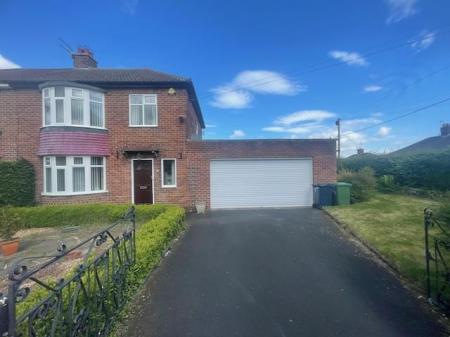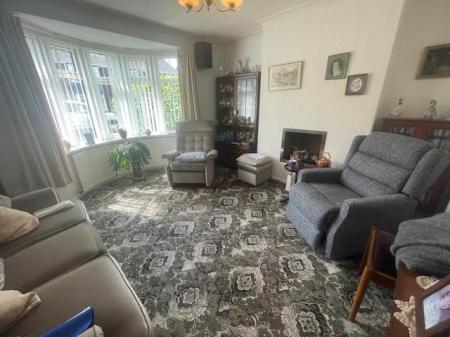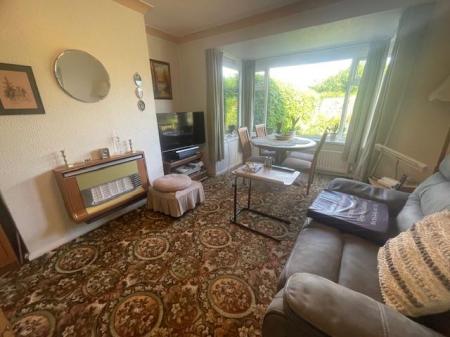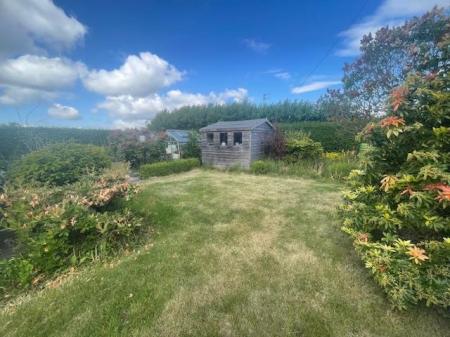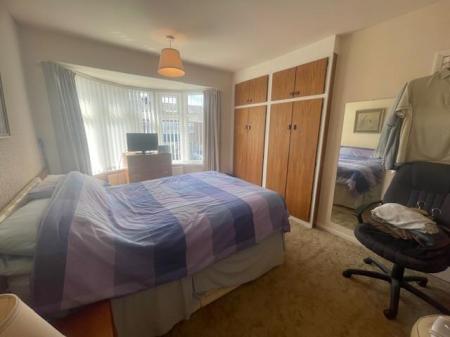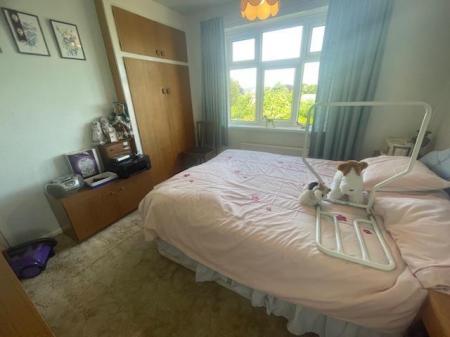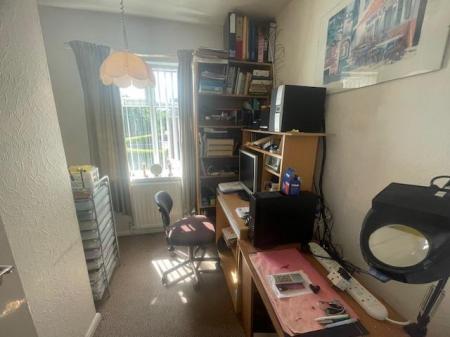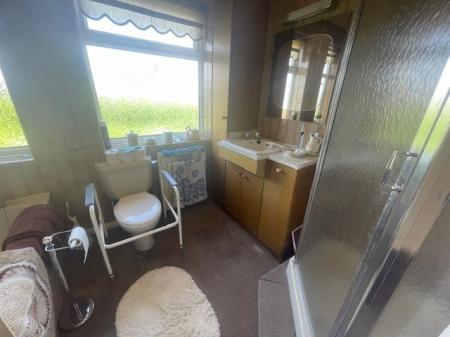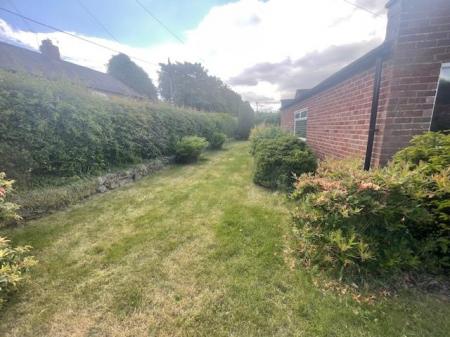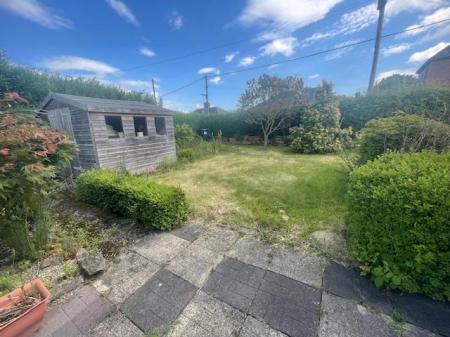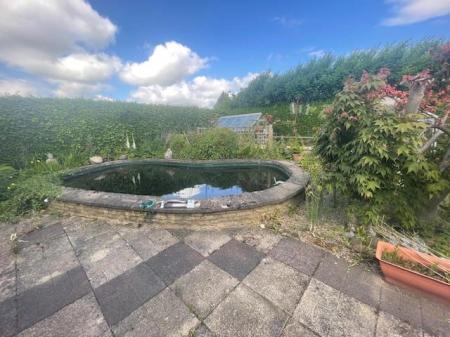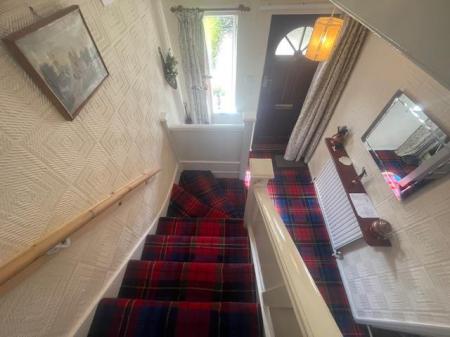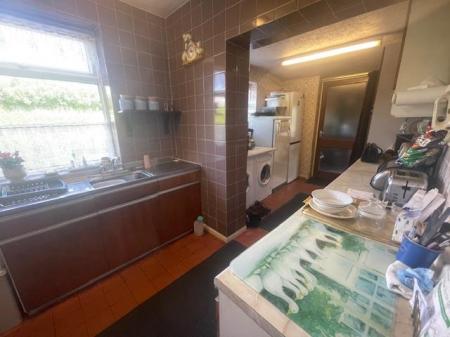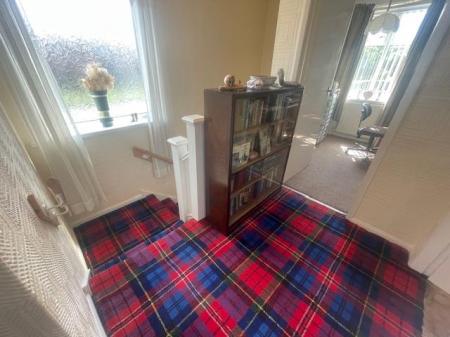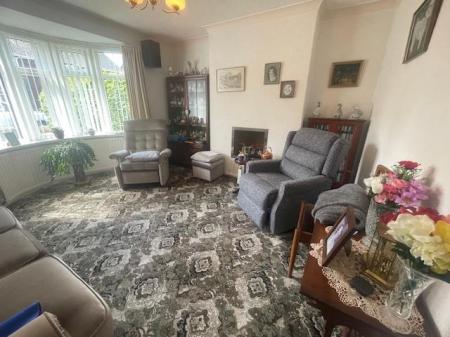- THREE BEDROOMS
- SEMI-DETACHED HOUSE
- TWO RECEPTION ROOMS
- LARGE CORNER PLOT
- GARDENS TO THREE SIDES
- DRIVEWAY PARKING
- POTENTIAL TO EXTEND
3 Bedroom Semi-Detached House for sale in Ryton
**** THREE BEDROOMS **** SEMI-DETACHED HOUSE *** DOUBLE GARAGE **** CORNER PLOT ****
GAS CENTRAL HEATING **** DOUBLE GLAZED WINDOWS **** GARDENS TO THREE SIDES ***
For sale with no onward chain and requiring updating a three bedroom semi-detached house situated on a large corner plot. Property benefits from two reception rooms, double garage, gardens to three sides and has the potential to extend. Property briefly comprises :- Entrance hall, lounge, dining room, kitchen, to the first floor there are three bedrooms and a bathroom. Externally there are good sized gardens to three sides and a driveway leading to the double garage.
EPC RATING C
COUNCIL TAX BAND C
CALCULATE YOUR MORTGAGE PAYMENTS HERE:
https://dsly.co/fRNqleC
Entrance Hall - 4.66 x 2.13 (15'3" x 6'11") - Central heating radiator, storage cupboard.
Lounge - 4.55 x 4 (14'11" x 13'1") - Double glazed bay window, central heating radiator, inglenook with gas fire.
Dining Room - 4.72 x 3.69 (15'5" x 12'1") - Double glazed bay window, wall mounted gas fire, central heating radiator.
Kitchen - 2.73 x 5.47 (8'11" x 17'11") - Range of wall and base units, two double glazed windows, sink unit with mixer tap, wall and floor tiles, central heating radiator.
To The First Floor - 2.57 x 2.75 (8'5" x 9'0") - Double glazed window, loft access (boarded).
Bedroom Three - 2.55 x 2.91 (8'4" x 9'6") - Double glazed window and central heating radiator.
Bedroom One - 3.24 x 4.62 (10'7" x 15'1") - Double glazed bay window, central heating radiator, fitted wardrobes, storage cupboard.
Bedroom Two - 3.23 x 3.21 (10'7" x 10'6") - Storage cupboards, fitted wardrobes.
Bathroom - 2.65 x 2.55 (8'8" x 8'4") - Suite comprising :- Shower cubicle low level w.c, pedestal wash hand basin, two double glazed windows, wall tiles, central heating radiator.
Double Garage - 8.28 x 6.22 (27'1" x 20'4") - Roller shutter door, electric point.
Externally - To the front there is paved and gravelled patio, lawned garden and driveway leading to the garage.
To the side garden there is a lawned garden.
To the rear there are lawned gardens, pond, shed, paved patio.
Important information
This is not a Shared Ownership Property
Property Ref: 985222_33149342
Similar Properties
4 Bedroom Semi-Detached House | £255,000
*** FOUR BEDROOMS *** SEMI-DETACHED HOUSE *** GAS CENTRAL HEATING *** DOUBLE GLAZING*** UTILITY ROOM *** DINING KITCHEN...
4 Bedroom Semi-Detached House | £249,950
***** FOUR BEDROOMS ***** SEMI-DETACHED HOUSE ***** EXTENDED KITCHEN/UTILITY *****GAS CENTRAL HEATING ***** DOUBLE GLAZI...
West Farm Drive, Chopwell, Chopwell, Tyne and Wear
4 Bedroom Semi-Detached House | Offers Over £230,000
****NEW BUILD****STONE SEMI DETACHED****FOUR BEDROOMS***THREE BATHROOMS***KITCHEN & UTILITY ROOM***GREAT LOCATION***CHOI...
Greener Court, Prudhoe, Prudhoe, Northumberland
3 Bedroom Detached Bungalow | £330,000
*****BREATH TAKING VIEWS****Tucked away in the corner of a small cul de sac this bungalow offers spacious family accommo...
4 Bedroom Detached Bungalow | £330,000
Welcome to this charming detached bungalow in the delightful location of Paddock Wood, Prudhoe. This property, built in...
3 Bedroom Detached House | £345,000
*** THREE BEDROOMS *** DETACHED HOUSE *** TRIPLE GLAZED WINDOWS *** GAS CENTRAL HEATING ***LARGE DINING KITCHEN *** MAST...
How much is your home worth?
Use our short form to request a valuation of your property.
Request a Valuation



















