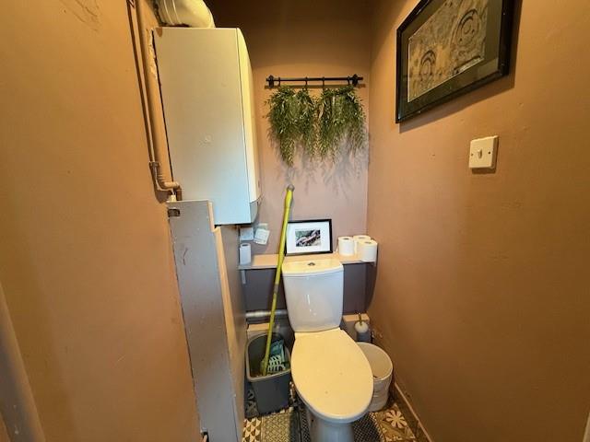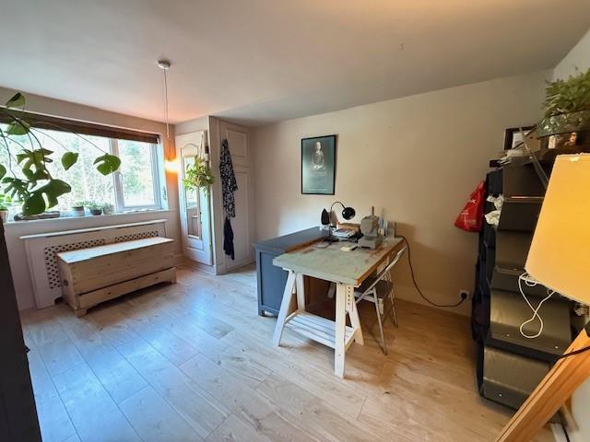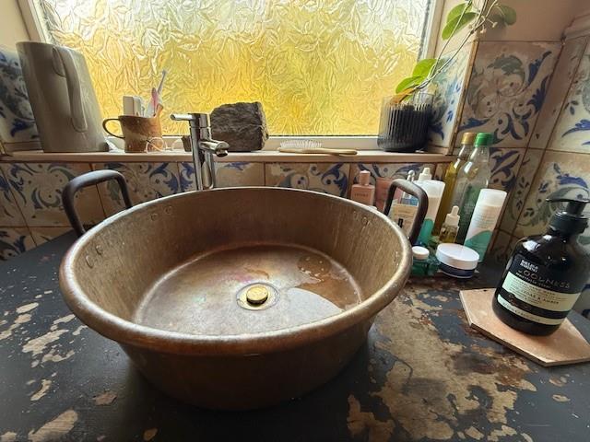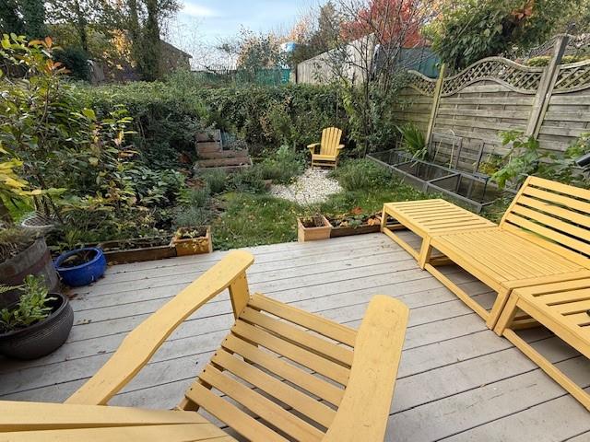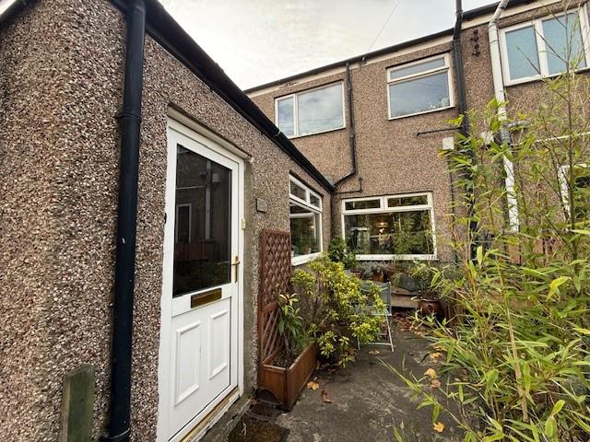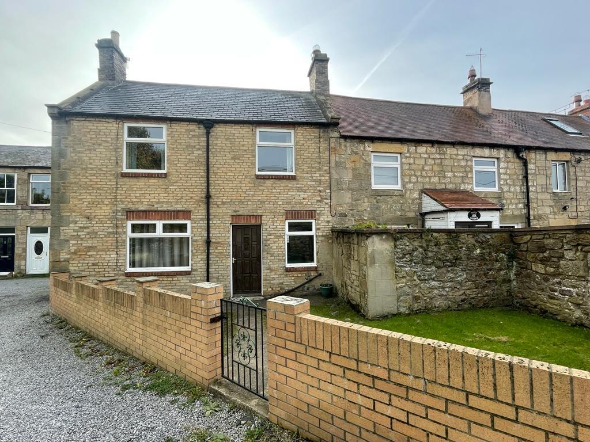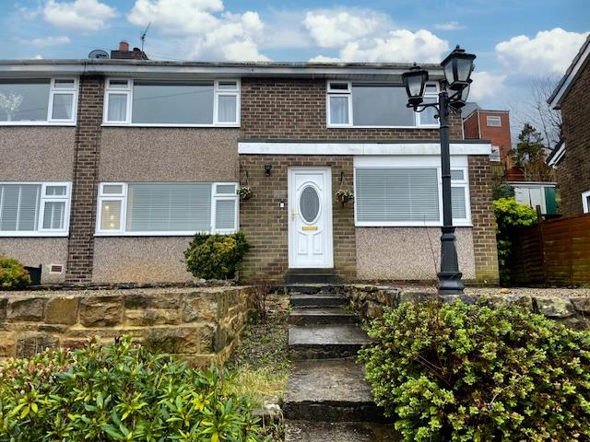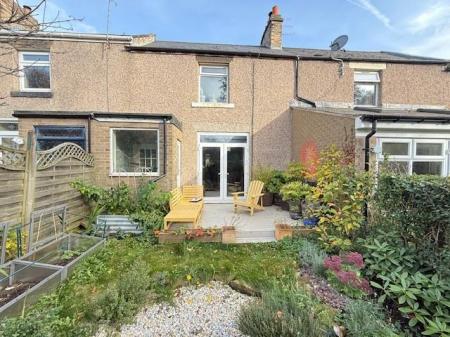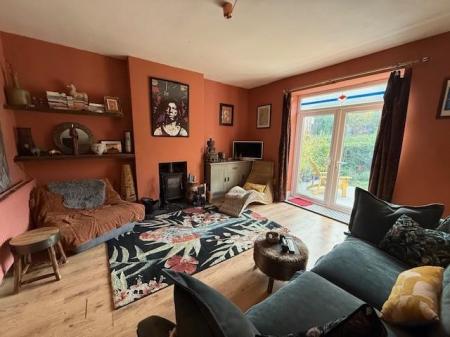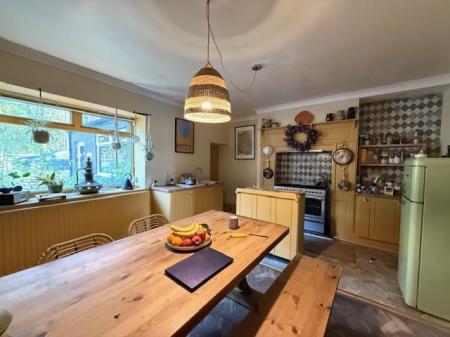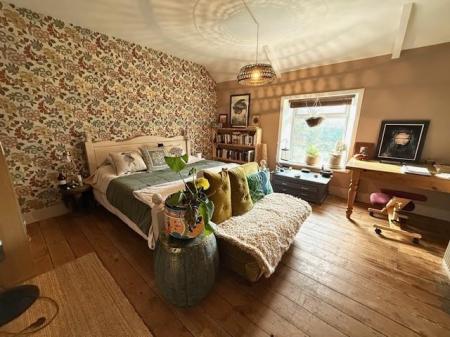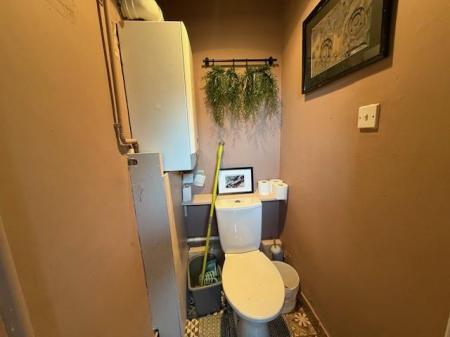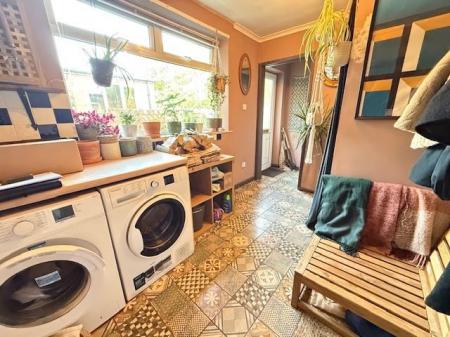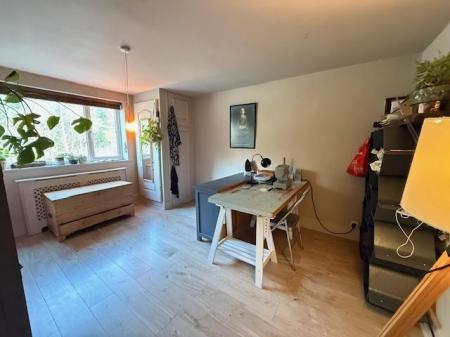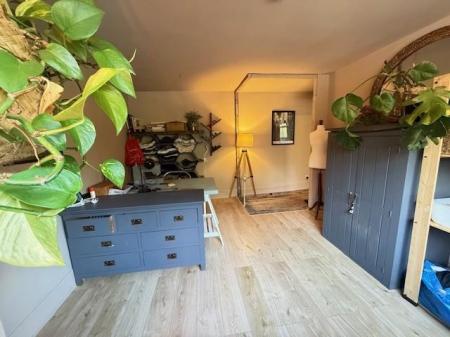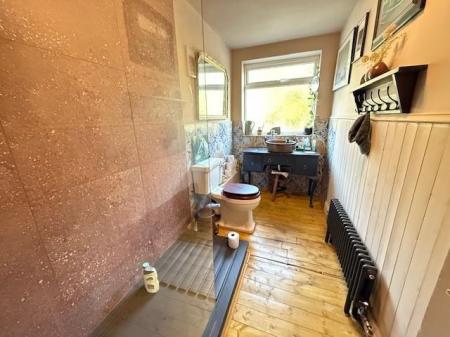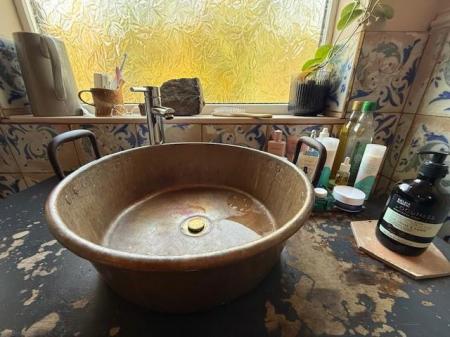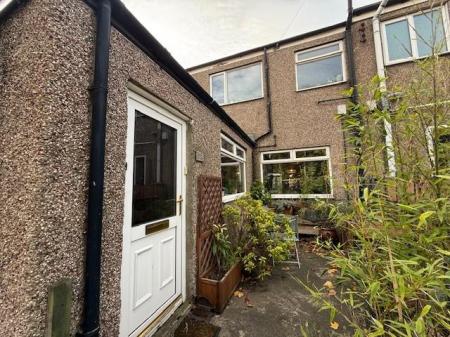- MID TERRACED HOUSE
- BOOT ROOM & CLOAKS WC
- LARGE DINING KITCHEN
- LOUNGE WITH WOOD BURNER
- TWO DOUBLE BEDROOM
- REFITTED BATHROOM
- COMBI BOILER & UPVC DOUBLE GLAZING
- GARDEN & YARD
2 Bedroom Terraced House for sale in Ryton
Welcome to this charming mid-terraced house located in the picturesque village of Low Row, Ryton. Built in 1900, this property boasts character and history, making it a truly unique find.
As you step inside, you are greeted by an inviting reception room, perfect for entertaining guests or simply relaxing with your loved ones. The lounge features a cosy wood burner, creating a warm and homely atmosphere during the colder months.
With two well-appointed bedrooms, including a New York loft style second bedroom, there is plenty of space for a growing family or for hosting overnight guests. The property also offers a large dining kitchen, ideal for preparing delicious meals and hosting dinner parties.
In addition to the bedrooms and reception rooms, this home includes a convenient utility room and a cloakroom WC, adding to the practicality and functionality of the space.
Spanning 1,109 sq ft, this property offers a comfortable living environment with a layout that maximises space and natural light. Whether you are looking for a cozy retreat or a place to call home, this charming house in Low Row, Ryton, has the potential to fulfil your desires.
Don't miss out on the opportunity to own a piece of history in this delightful village setting. Contact us today to arrange a viewing and experience the charm of this unique property for yourself.
Entrance Lobby - 1.12 x 0.98 (3'8" x 3'2") - Upvc door to lobby and tiled flooring.
Cloaks Wc - 1.04 x 1.39 (3'4" x 4'6") - WC, wall mounted combi boiler, tiled flooring and extractor fan.
Utility Boot Room - 3.36 x 2.25 (11'0" x 7'4") - Upvc window to rear aspect, laminate work surfaces, plumbed for washing machine, cloaks cupboard, tiled flooring and central heating radiator.
Dining Kitchen - 2.14 x 5.15 (7'0" x 16'10") - Upvc window to front aspect, central heating radiator, base units with laminate work surfaces, 1.5 ceramic sink and mixer tap, gas range and inset spotlights.
Lounge - 4.29 x 5.15 (14'0" x 16'10") - Upvc French doors to rear garden, timber shelving, central heating radiator, laminate wood flooring and wood burning stove.
Rear Porch - 1.44 x 1.41 (4'8" x 4'7") - Upvc door to garden and laminate wood flooring.
Inner Hallway - 0.92 x 1.20 (3'0" x 3'11") - Laminate wood floor and stairs to first floor.
First Floor Landing - 2.49 x 1.81 (8'2" x 5'11") - Loft access
Bedroom One - 4.32 x 4.25 (14'2" x 13'11") - Upvc window to rear aspect, timber floor and central heating radiator.
Bedroom Two - 4.45 x 3.52 (14'7" x 11'6") - Open plan loft style bedroom, Upvc window to front aspect, central heating radiator, laminate wood flooring and bulit in cupboard.
Bathroom - 1.50 x 3.36 (4'11" x 11'0") - Walk in shower cubicle with combi fed shower and rainfall head, WC, antique French copper cooking pot wash hand basin set into French Chic vanity unit, contemporary radiator, wood panelling to walls, tiled splashbacks, timber flooring and Upvc window to front aspect.
Garden & Yard - Small enclosed yard to the front aspect and enclosed garden to the rear with decking lanww and bedding.
Important information
This is not a Shared Ownership Property
Property Ref: 985222_33470546
Similar Properties
Ash Street, Stocksfield, Stocksfield, Northumberland
2 Bedroom Semi-Detached House | Offers Over £140,000
*****SEMI DETACHED HOUSE****VERY SPACIOUS*****TWO RECEPTION ROOMS****KITCHEN & WALK IN PANTRY****TWO DOUBLE BEDROOMS****...
2 Bedroom End of Terrace House | £140,000
**** CASH PURCHASE ONLY *** TWO BEDROOMS **** END TERRACE **** RENOVATION PROJECT **** VILLAGE LOCATION ****SINGLE GARAG...
3 Bedroom Semi-Detached House | Offers Over £139,950
*** THREE BEDROOMS *** SEMI-DETACHED HOUSE *** GAS CENTRAL HEATING *** DOUBLE GLAZING ***FRONT AND REAR GARDENS *** CLOS...
2 Bedroom Not Specified | £150,000
Welcome to this charming property located in the sought-after area of Hillcrest, Prudhoe. This delightful end link terra...
Fairfields, Ryton, Tyne & Wear
3 Bedroom Semi-Detached House | £150,000
*** THREE BEDROOMS *** END TERRACED *** GAS CENTRAL HEATING *** DOUBLE GLAZED WINDOWS ***FRONT AND REAR GARDENS *** WALK...
3 Bedroom End of Terrace House | Offers Over £155,000
**** END TERRACED HOUSE **** THREE BEDROOMS ***** MODERN DINING KITCHEN ***** CELLAR ROOM **** UTILITY ROOM **** WC ****...
How much is your home worth?
Use our short form to request a valuation of your property.
Request a Valuation





