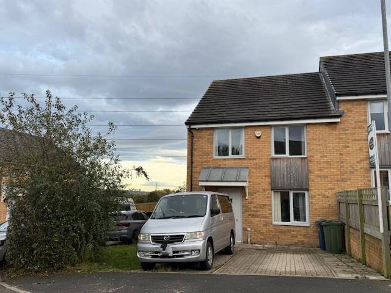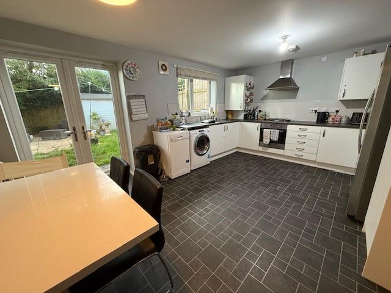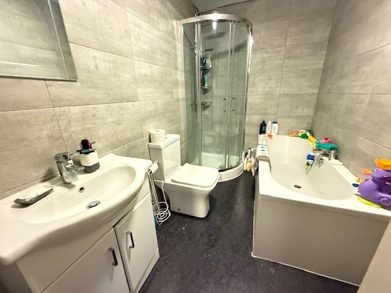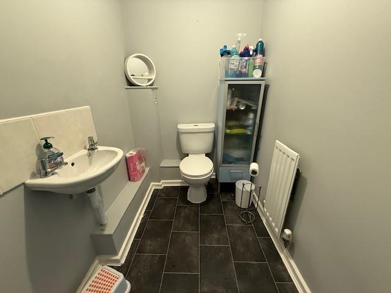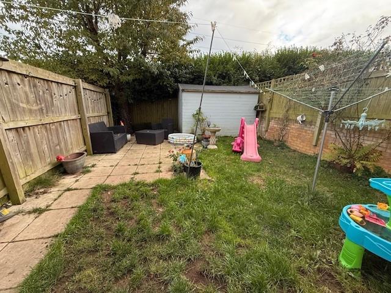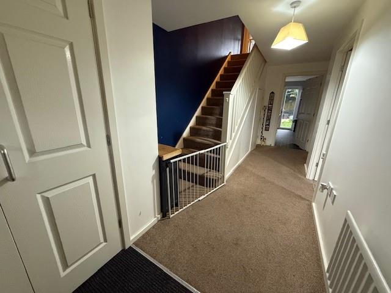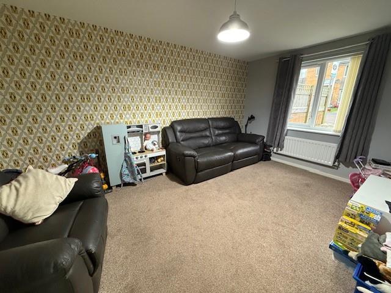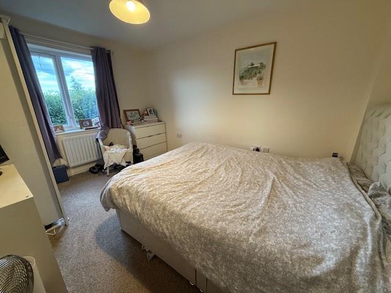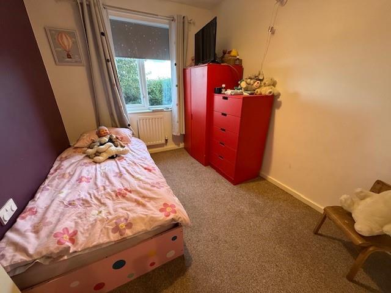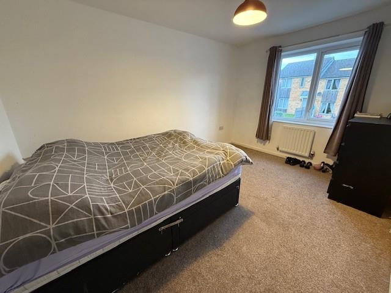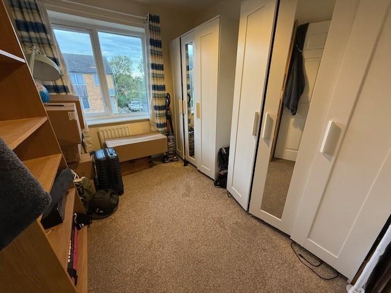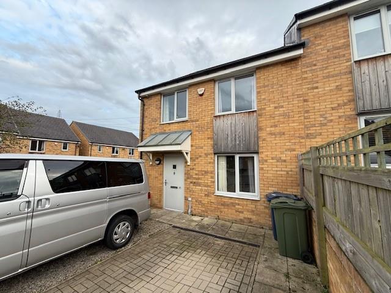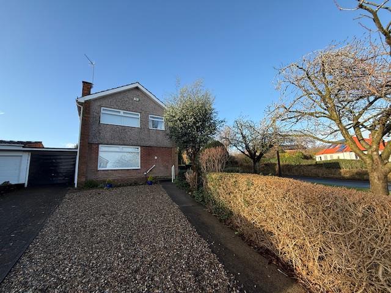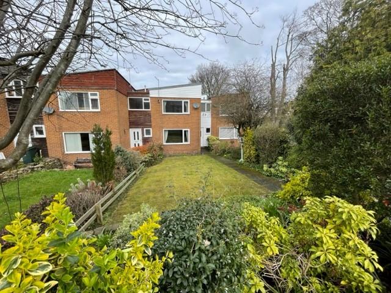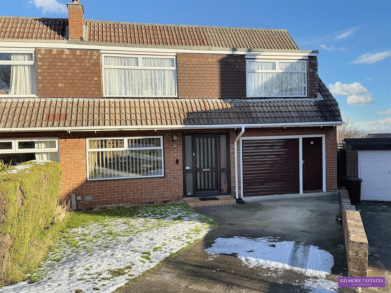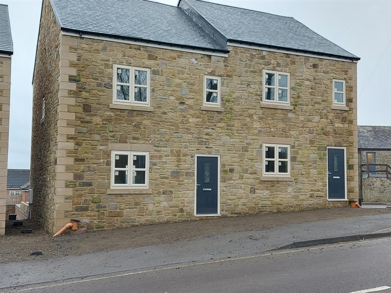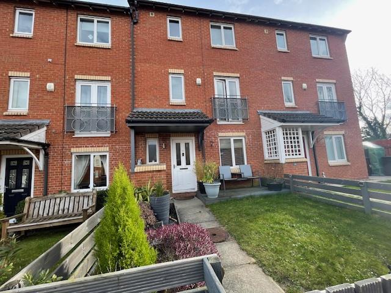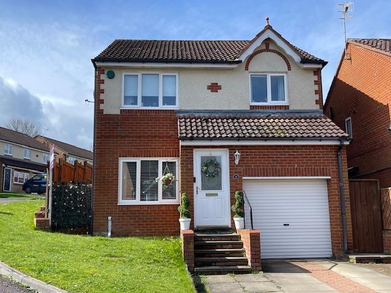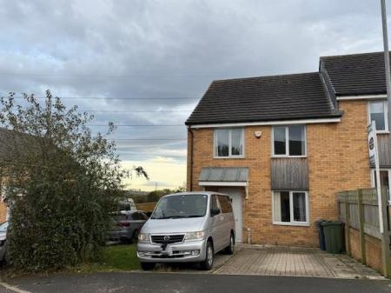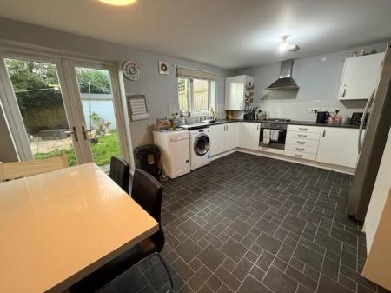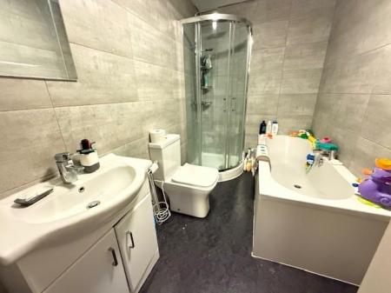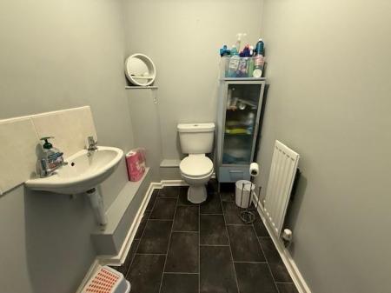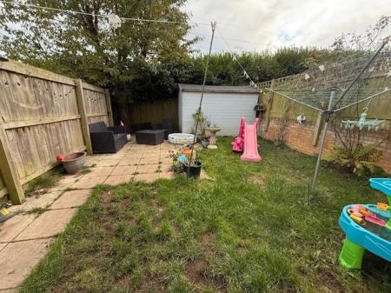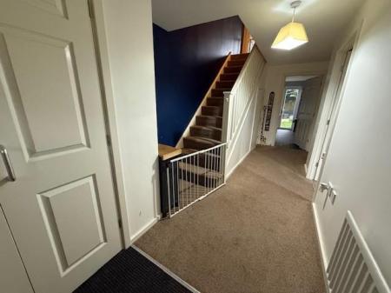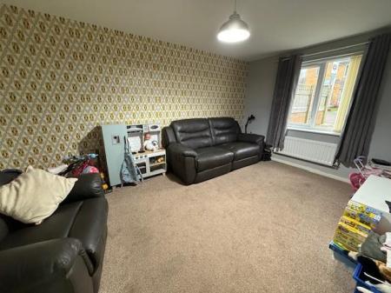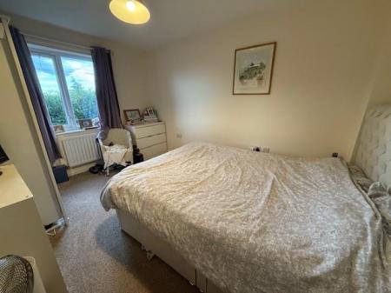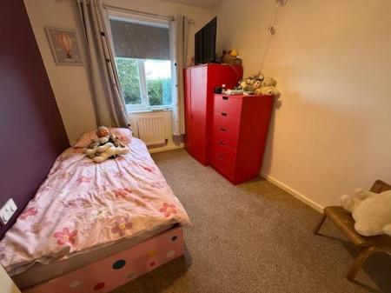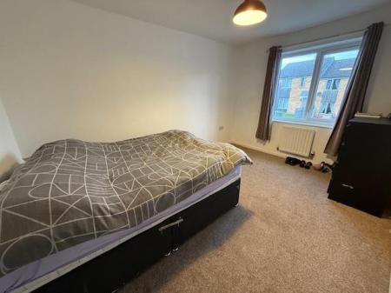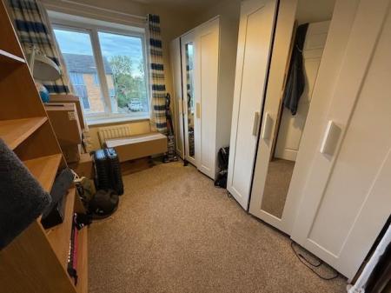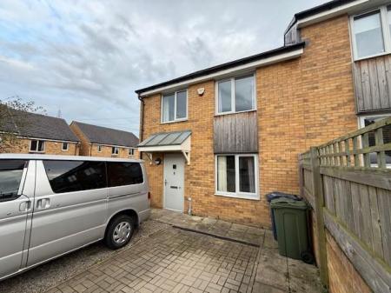- END TERRACED HOUSE
- DINING KITCHEN
- FOUR BEDROOMS
- FOUR PIECE BATHROOM SUITE
- DOUBLE DRIVEWAY
- ENCLOSED REAR GARDEN
- CUL DE SAC LOCATION
4 Bedroom Terraced House for sale in Ryton
Nestled in the charming area of The Lonnen, Ryton, this delightful new build property is a true gem waiting to be discovered. Boasting four cosy bedrooms and a well-appointed bathroom, this end of terraced house offers a perfect blend of comfort and style.
Step inside and be greeted by the spacious 1,292 sq ft layout, ideal for families looking for room to grow. The property, built in 2016, exudes a modern charm that is sure to captivate your heart.
Situated in a peaceful cul de sac location, tranquillity and privacy are yours to enjoy. The double driveway adds a touch of convenience, ensuring parking is never a hassle for you and your guests.
.
Entrance Hallway - 2.21 x 6.24 (7'3" x 20'5") - Composite entrance door to hallway, French doors to cloaks cupboard, under stairs cupboard, central heating radiator and stairs to first floor.
Cloaks Wc - 2.05 x 1.39 (6'8" x 4'6") - WC, wash hand basin, central heating radiator, tiled splashbacks and extractor fan.
Lounge - 3.21 x 4.71 (10'6" x 15'5") - Upvc window to front aspect, central heating radiator and storage cupboard.
Dining Kitchen - 3.99 x 5.38 (13'1" x 17'7") - Upvc French doors to rear aspect, Upvc window to rear, wall and base units with laminate work surfaces, plumbed for washing machine and dishwasher, integral oven with gas hob and extractor hood, cupboard housing combi boiler, stainless steel sink, tiled splashbacks and central heating radiator.
First Floor Landing - 2.36 x .90 (7'8" x .295'3") - Loft access and linen cupboard.
Bedroom One - 4.15 x 2.92 (13'7" x 9'6") - Upvc window to rear aspect and central heating radiator
Bedroom Two - 2.94 x 3.96 (9'7" x 12'11") - Upvc window to front aspect, central heating radiator and TV point.
Bedroom Three - 2.82 x 2.38 (9'3" x 7'9") - Upvc window to rear aspect and central heating radiator.
Bathroom - 1.65 x 3.00 (5'4" x 9'10") - Bath with chrome centred taps, corner shower cubicle, WC, wash hand basin set into vanity unit, central heating radiator, extractor and full tiled walls.
Front Garden - Block paved double driveway
Rear Garden - Paved patio, lawn and garden shed.
Property Ref: 985222_33452876
Similar Properties
3 Bedroom Detached House | Offers Over £210,000
*** THREE BEDROOMS *** DETACHED HOUSE *** NO ONWARD CHAIN *** CUL DE SAC IN SOUGHT AFTER LOCATION *** DOUBLE GLAZED WIND...
3 Bedroom Terraced House | £199,950
*****MID TERRACED HOUSE**** THREE BEDROOMS***** TWO RECEPTION ROOMS**** CLOAKS WC*****GARDENS & GARAGEGilmore Estates ar...
4 Bedroom Semi-Detached House | Offers Over £195,000
Nestled in the charming area of Moorlands, Prudhoe, this delightful semi-detached house offers a perfect blend of comfor...
West Farm Drive, Chopwell, Chopwell, Tyne and Wear
4 Bedroom Semi-Detached House | £220,000
*****SEMI DETACHED****NEW DEVELOPMENT****STONE BUILT****SPACIOUS FAMILY ACCOMODATION****CHOICE OF KITCHEN***CHOICE OF FL...
School Row, Prudhoe, Prudhoe, Northumberland
4 Bedroom Townhouse | £220,000
*** FOUR BEDROOM TOWNHOUSE *** LOUNGE & FAMILY ROOM *** EN-SUITE TO MASTER *** *** ENCLOSED REAR GARDEN *** DRIVEWAY &...
3 Bedroom Detached House | £220,000
***** DETACHED HOUSE **** THREE BEDROOMS ***** TWO RECEPTION ROOMS ***** ENSUITE SHOWER ROOM **** ATTACHED GARAGE *****...
How much is your home worth?
Use our short form to request a valuation of your property.
Request a Valuation

