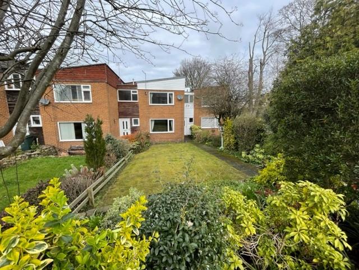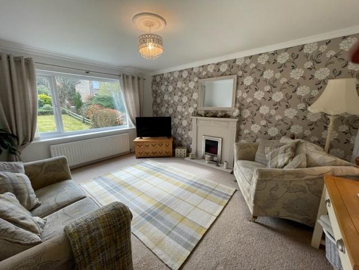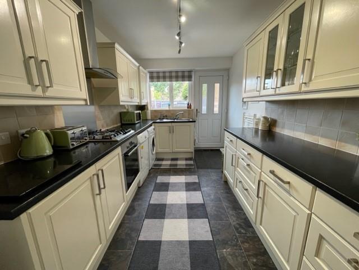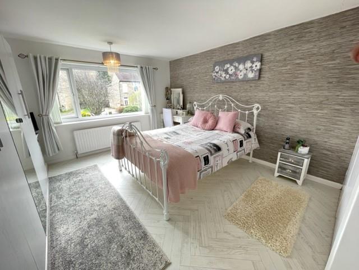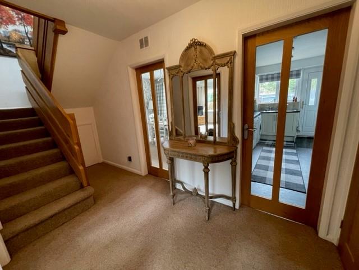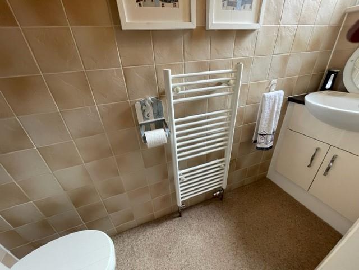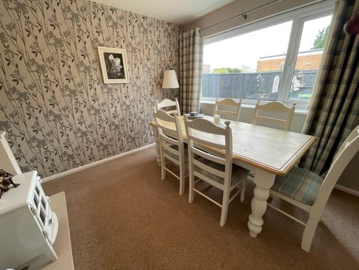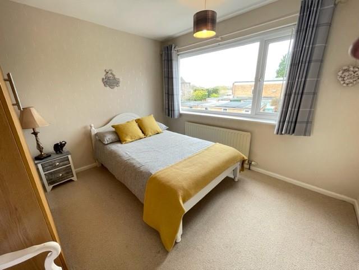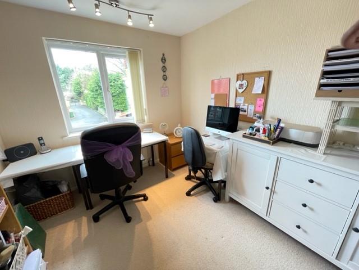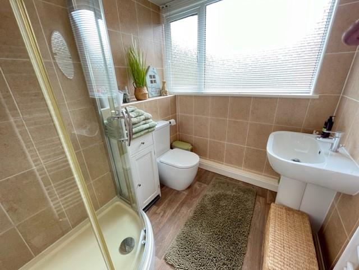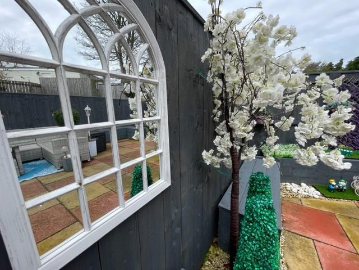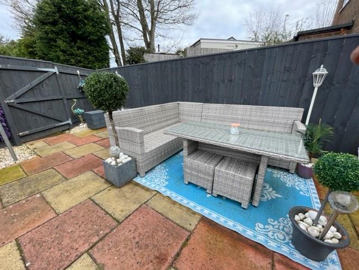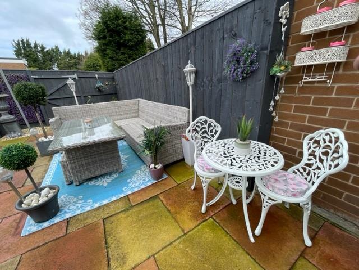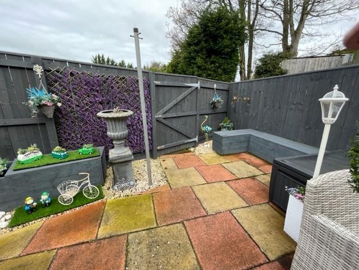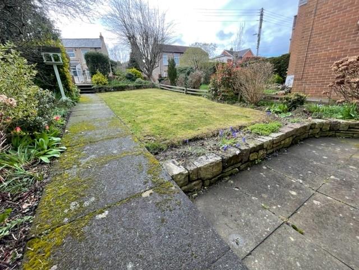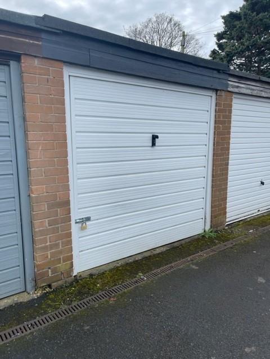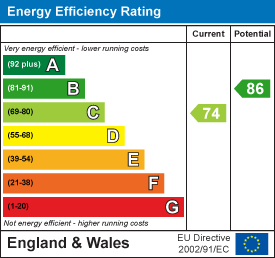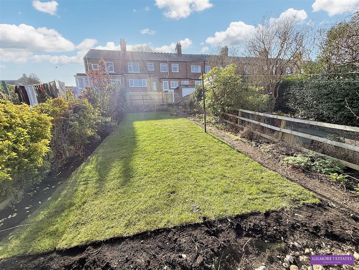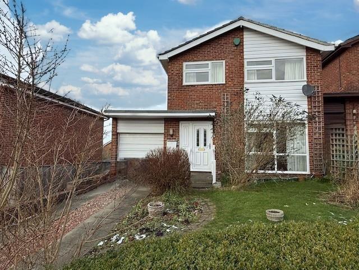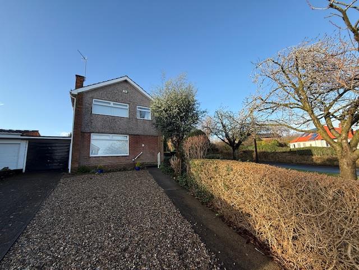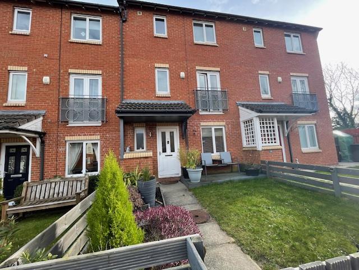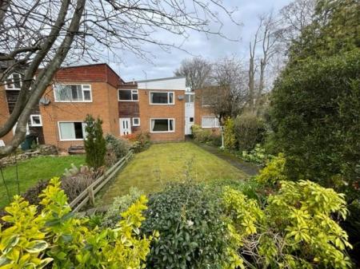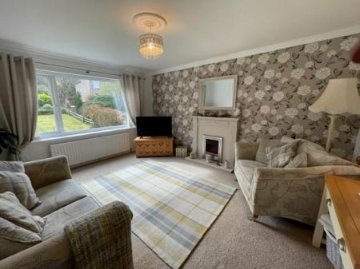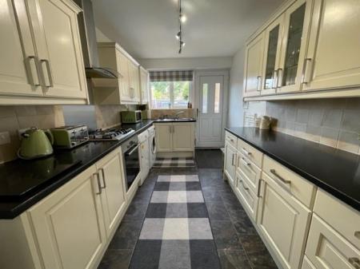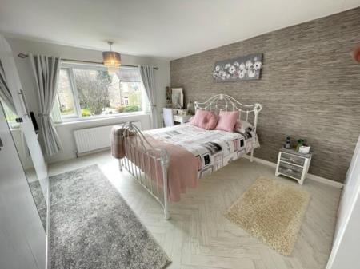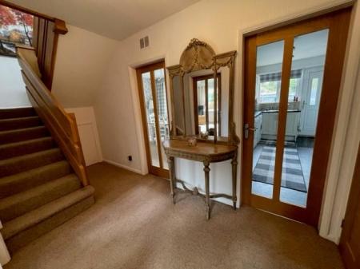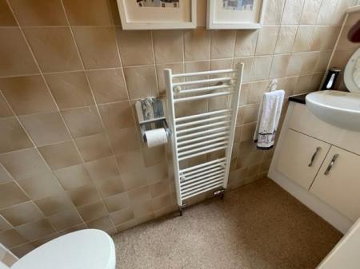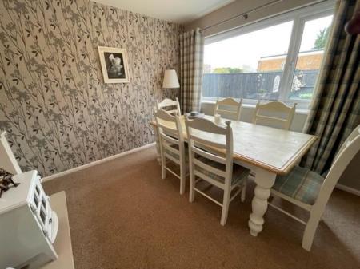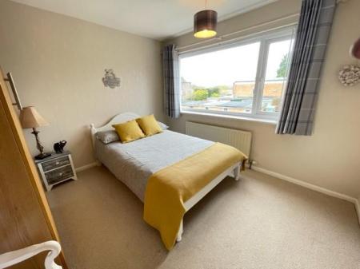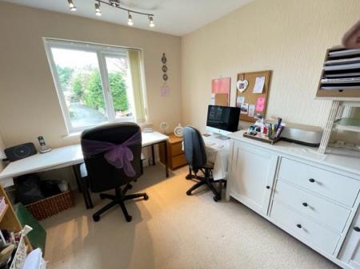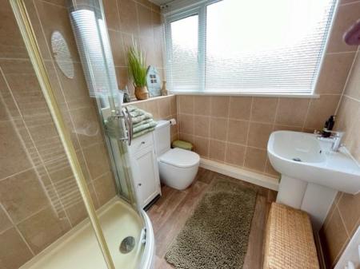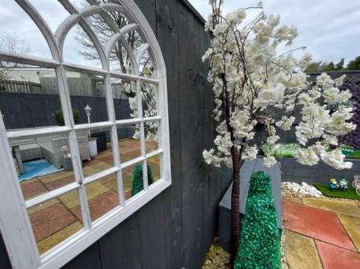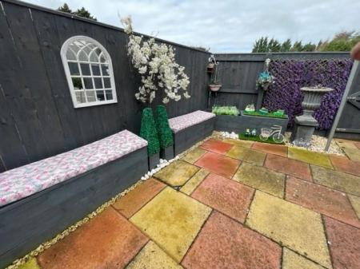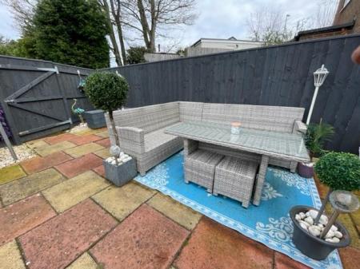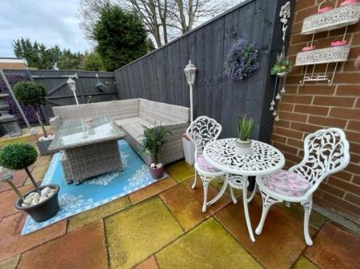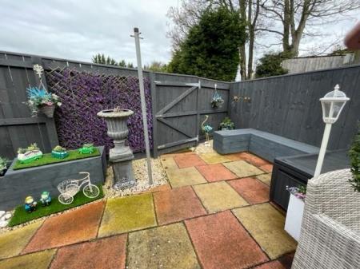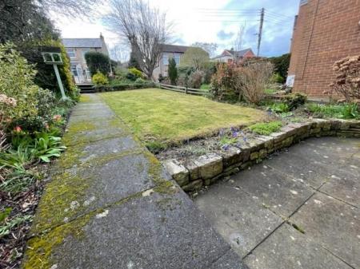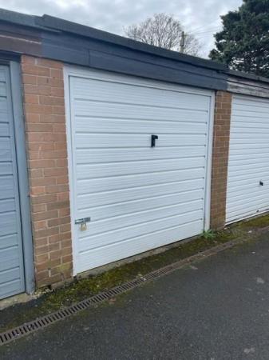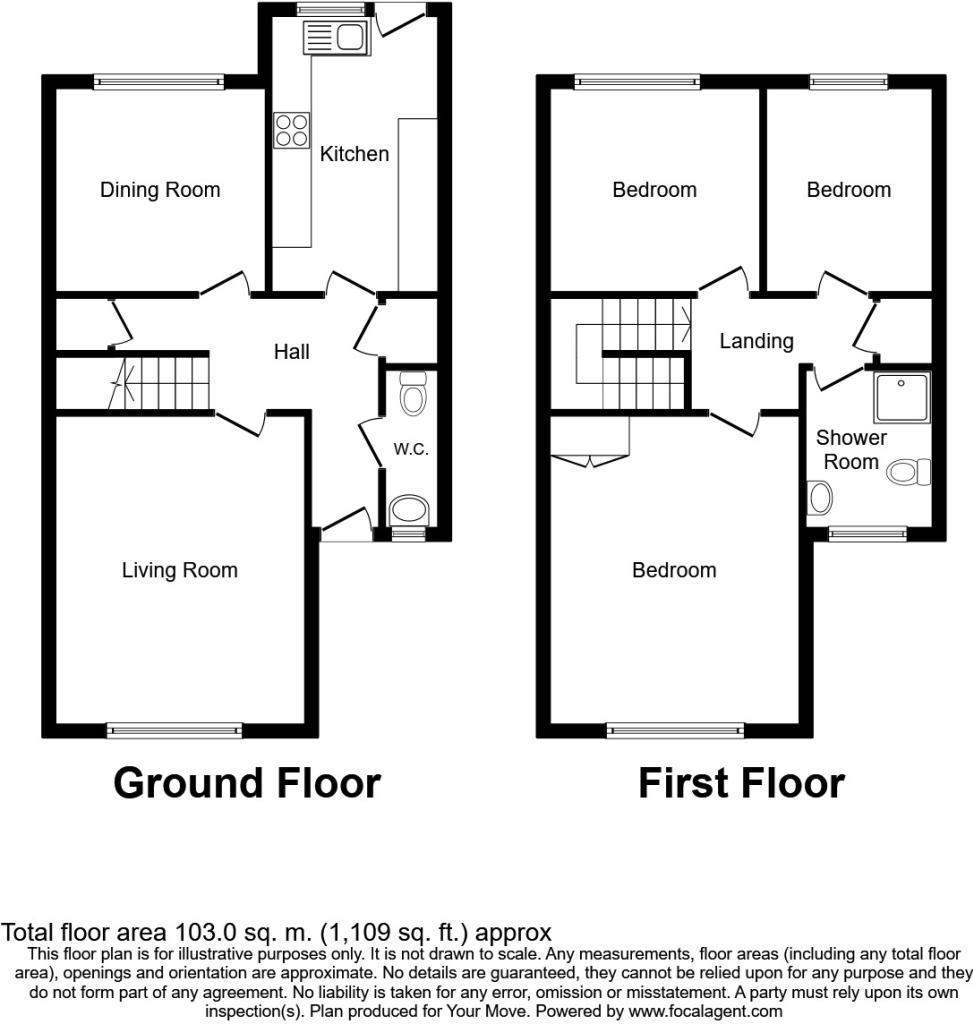- MID TERRACED HOUSE
- EXTREMELY SPACIOUS
- TWO RECEPTION ROOMS
- THREE BEDROOMS
- CLOAKS WC
- LARGE FRONT GARDEN
- LOW MAINTENANCE REAR GARDEN
- GARAGE
- VERY WELL PRESENTED
- MUST BE VIEWED TO APPRECIATE
3 Bedroom Terraced House for sale in Ryton
*****MID TERRACED HOUSE**** THREE BEDROOMS***** TWO RECEPTION ROOMS**** CLOAKS WC*****GARDENS & GARAGE
Gilmore Estates are delighted to welcome this superb and spacious three bedroom mid terraced house located in the desirable residential area of Crawcrook. Located within walking distance of local amenities and with excellent road links and bus routes.
This property must be viewed to appreciate all it has to offer.
Entrance Hallway - 3.60 x 4.18 (11'9" x 13'8") - Upvc entrance door to hallway, central heating radiator, under stairs cupboard, cloaks cupboard and stairs to first floor.
Cloaks Wc - 0.86 x 2.44 (2'9" x 8'0") - WC, wash hand basin set into vanity unit, towel rail, fully tiled walls and Upvc window to front aspect.
Kitchen - 4.43 x 2.53 (14'6" x 8'3") - Wall ase and display units with laminate work surfaces, integral oven with gas hob and glass extractor hood, stainless steel sink and drainer with mixer tap, plumbed for washing machine, towel rail and Upvc window and door to rear aspect.
Dining Room - 3.23 x 3.03 (10'7" x 9'11") - Upvc window to rear aspect, central heating radiator.
Lounge - 3.77 x 4.73 (12'4" x 15'6") - Upvc window to front aspect, central heating radiator, electric fire with decorative surround.
First Floor Landing - 4.87 x 1.81 (15'11" x 5'11") - Upvc window to side aspect.
Bedroom One - 4.57 x 3.78 (14'11" x 12'4") - Upvc window to front aspect, two built in wardrobes, central heating radiator and laminate wood flooring.
Bedroom Two - 3.23 x 3.08 (10'7" x 10'1") - Upvc window to rear aspect and central heating radiator.
Bedroom Three - 3.01 x 2.60 (9'10" x 8'6") - Upvc window to rear aspect and central heating radiator.
Bathroom - 1.96 x 2.49 (6'5" x 8'2") - Upvc window to front aspect, corner shower cubicle, WC, pedestal wash hand basin, fully tiled walls and towel rail.
Front Garden - Large lawn to front and pathway to front door.
Rear Garden - Fully enclosed low maintenance garden, with patio, raised beds and gate access to the rear
Garage - Single garage in block to the rear of the property with up and over door.
Property Ref: 985222_33553790
Similar Properties
Bearl View, West Mickley, Stocksfield, Northumberland
2 Bedroom End of Terrace House | Offers Over £195,000
****VIRTUAL TOUR AND VIEWING AVAILABLE***END TERRACED HOUSE***LOUNGE WITH WOOD BURNER***LARGE DINING KITCHEN***CLOAKS WC...
3 Bedroom Terraced House | £189,950
Nestled in the charming area of Beaumont Terrace, Prudhoe, this fully refurbished terraced house offers a delightful ble...
Westwood View, Crawcrook, Ryton
3 Bedroom Detached House | £185,000
Nestled in the charming area of Crawcrook, Ryton, this delightful detached house on Westwood View presents an excellent...
3 Bedroom Detached House | Offers Over £210,000
*** THREE BEDROOMS *** DETACHED HOUSE *** NO ONWARD CHAIN *** CUL DE SAC IN SOUGHT AFTER LOCATION *** DOUBLE GLAZED WIND...
3 Bedroom Semi-Detached House | £215,000
****EXTENDED SEMI DETACHED HOUSE**** CUL DE SAC LOCATION *** LARGE DINING KITCHEN **** SPACIOUS LOUNGE **** STUDY *** TH...
School Row, Prudhoe, Prudhoe, Northumberland
4 Bedroom Townhouse | £220,000
*** FOUR BEDROOM TOWNHOUSE *** LOUNGE & FAMILY ROOM *** EN-SUITE TO MASTER *** *** ENCLOSED REAR GARDEN *** DRIVEWAY &...
How much is your home worth?
Use our short form to request a valuation of your property.
Request a Valuation

