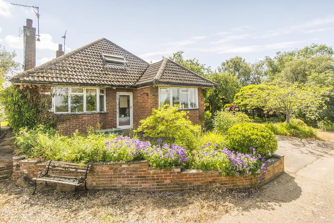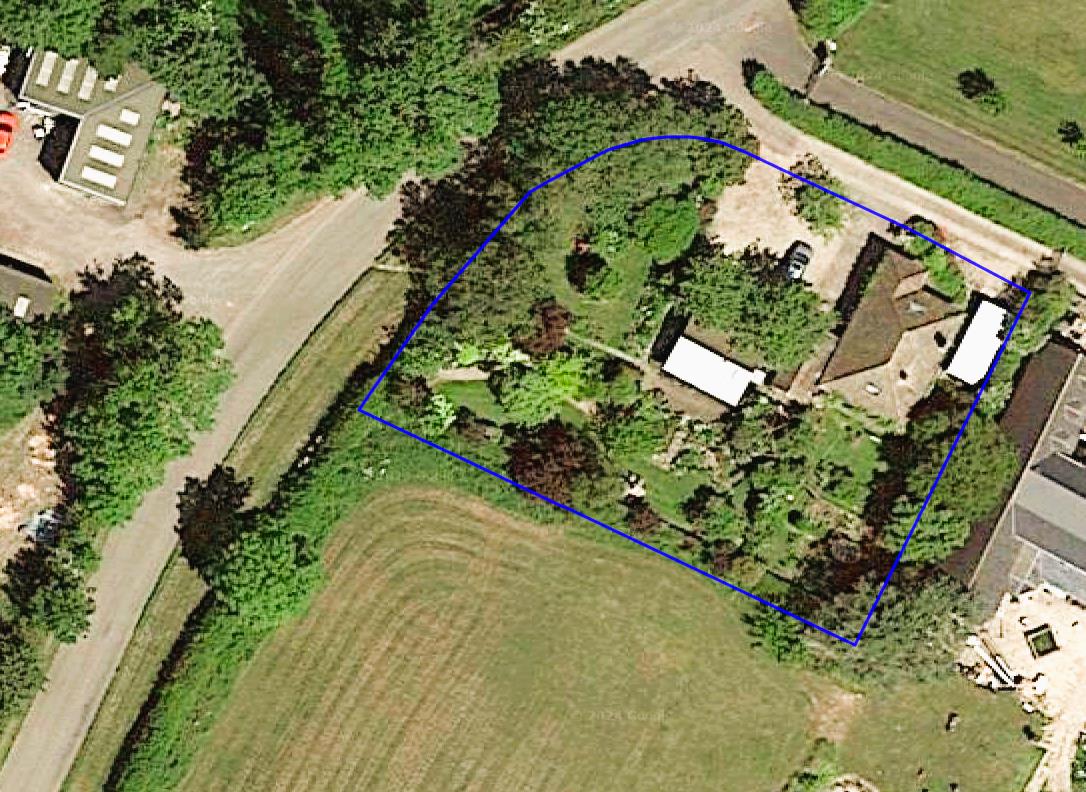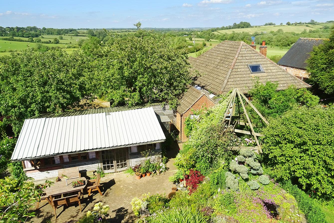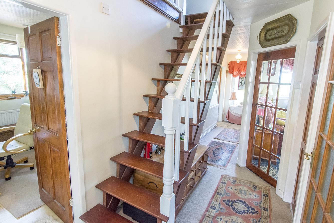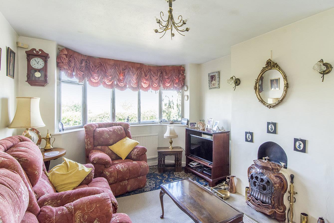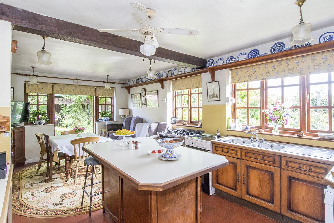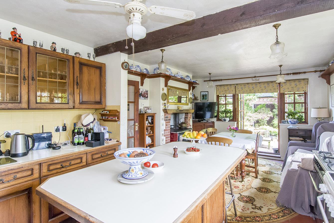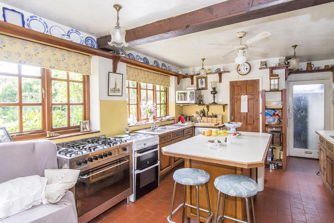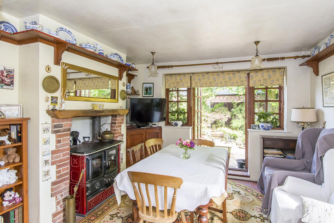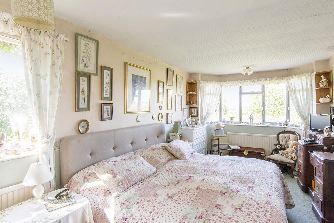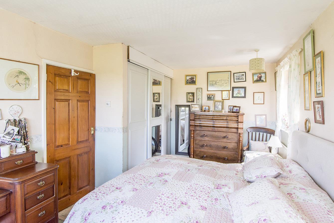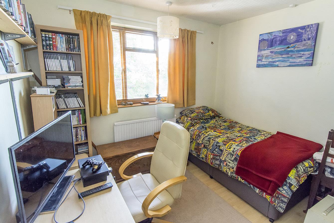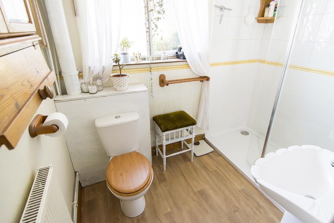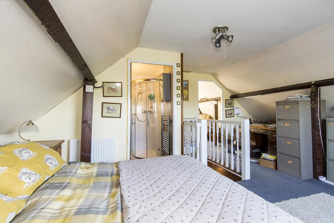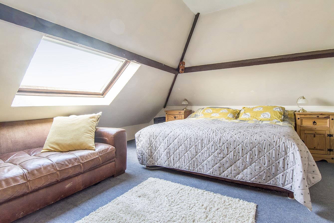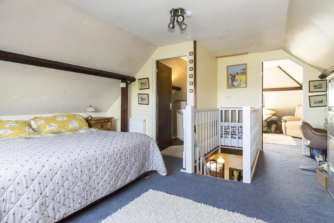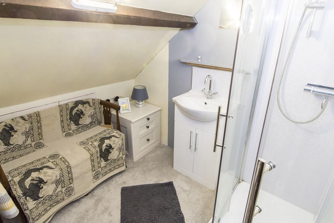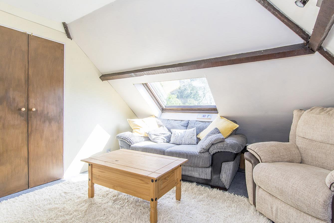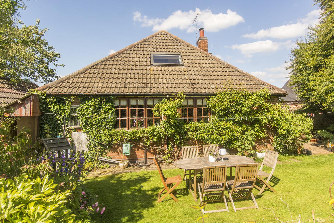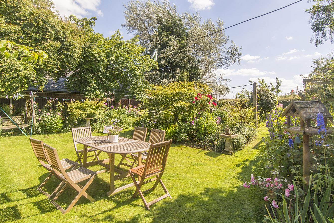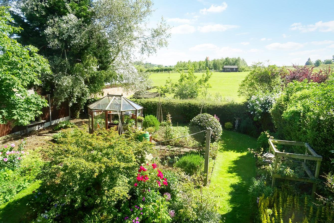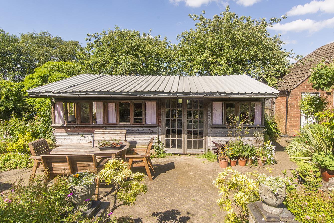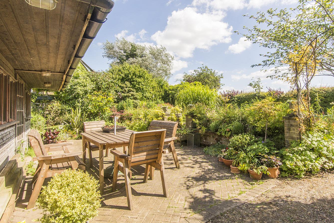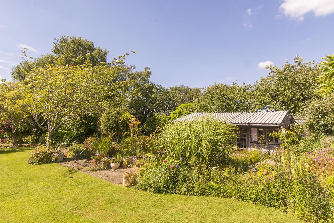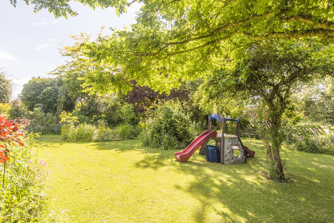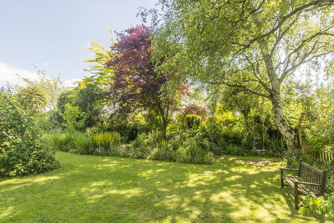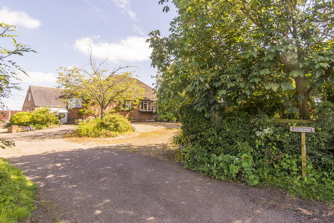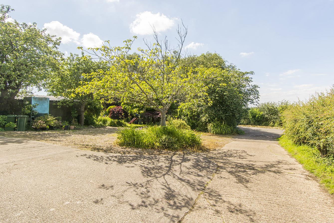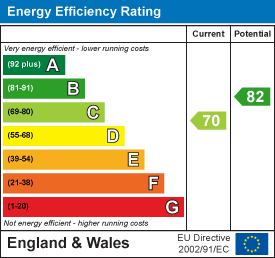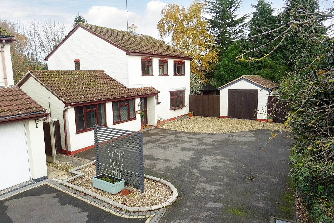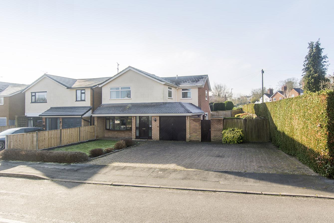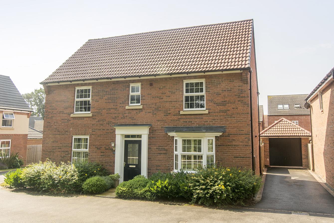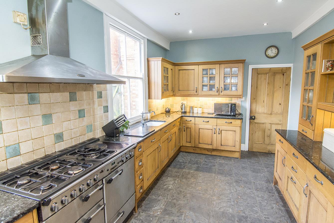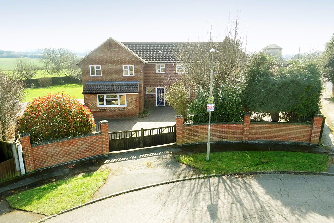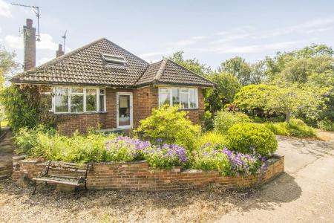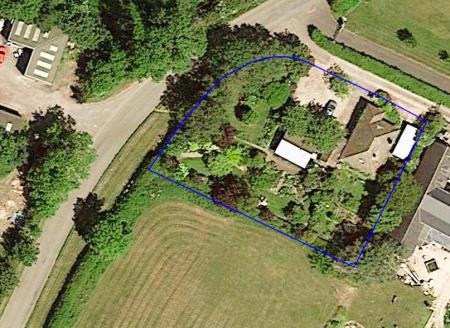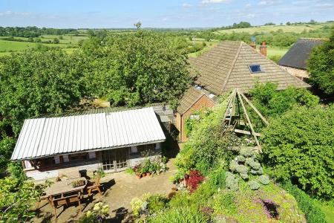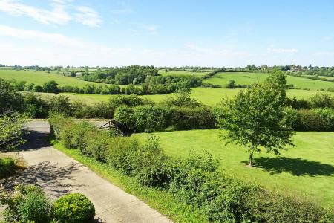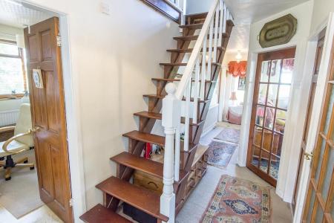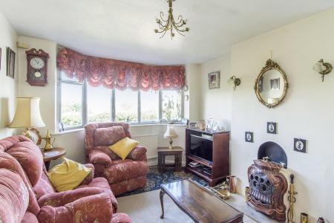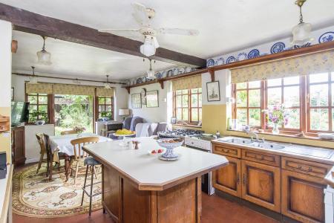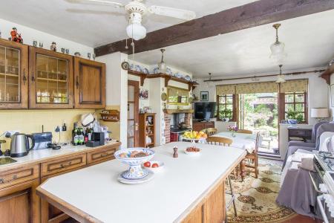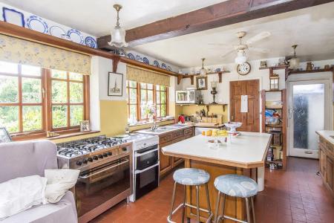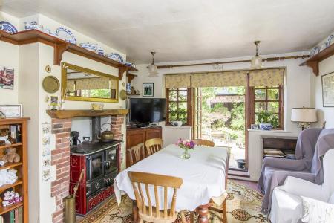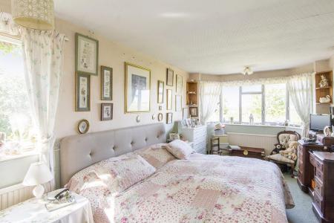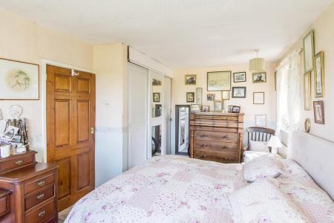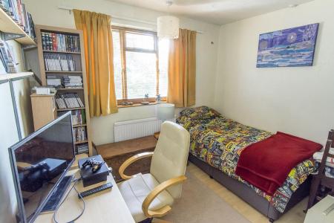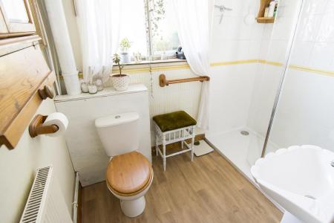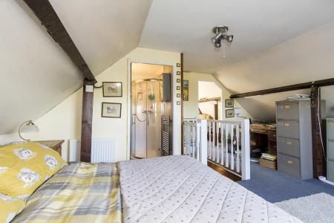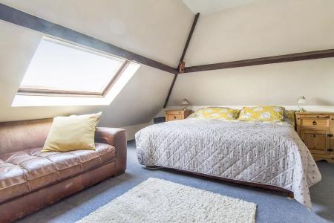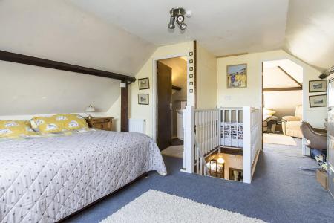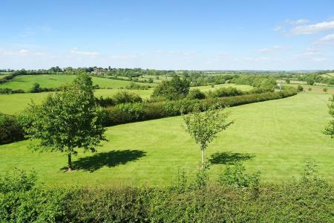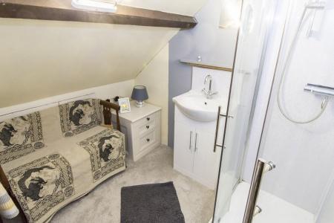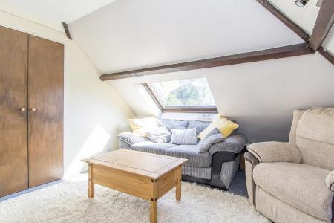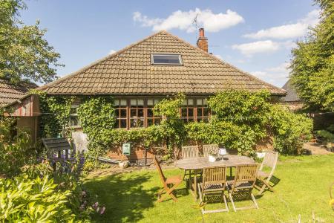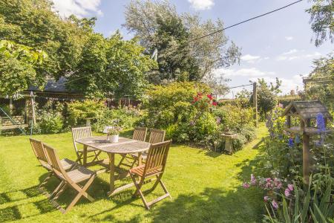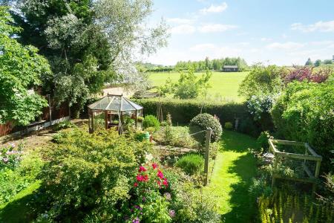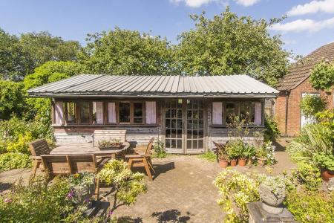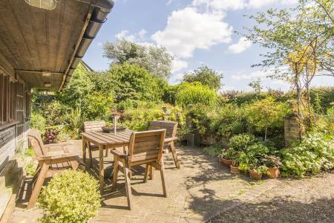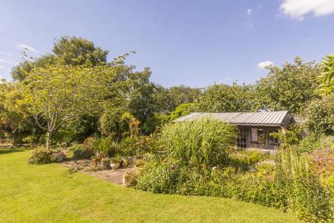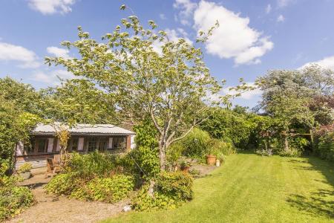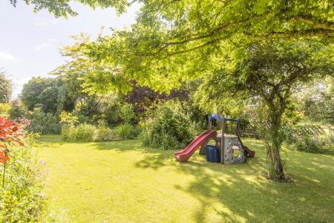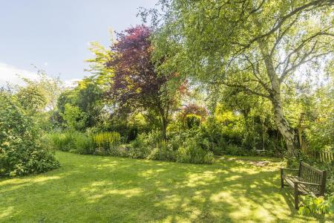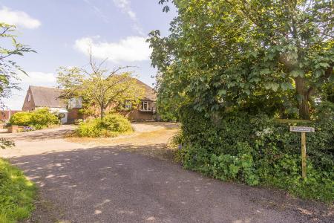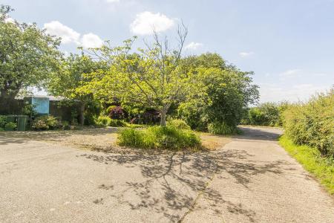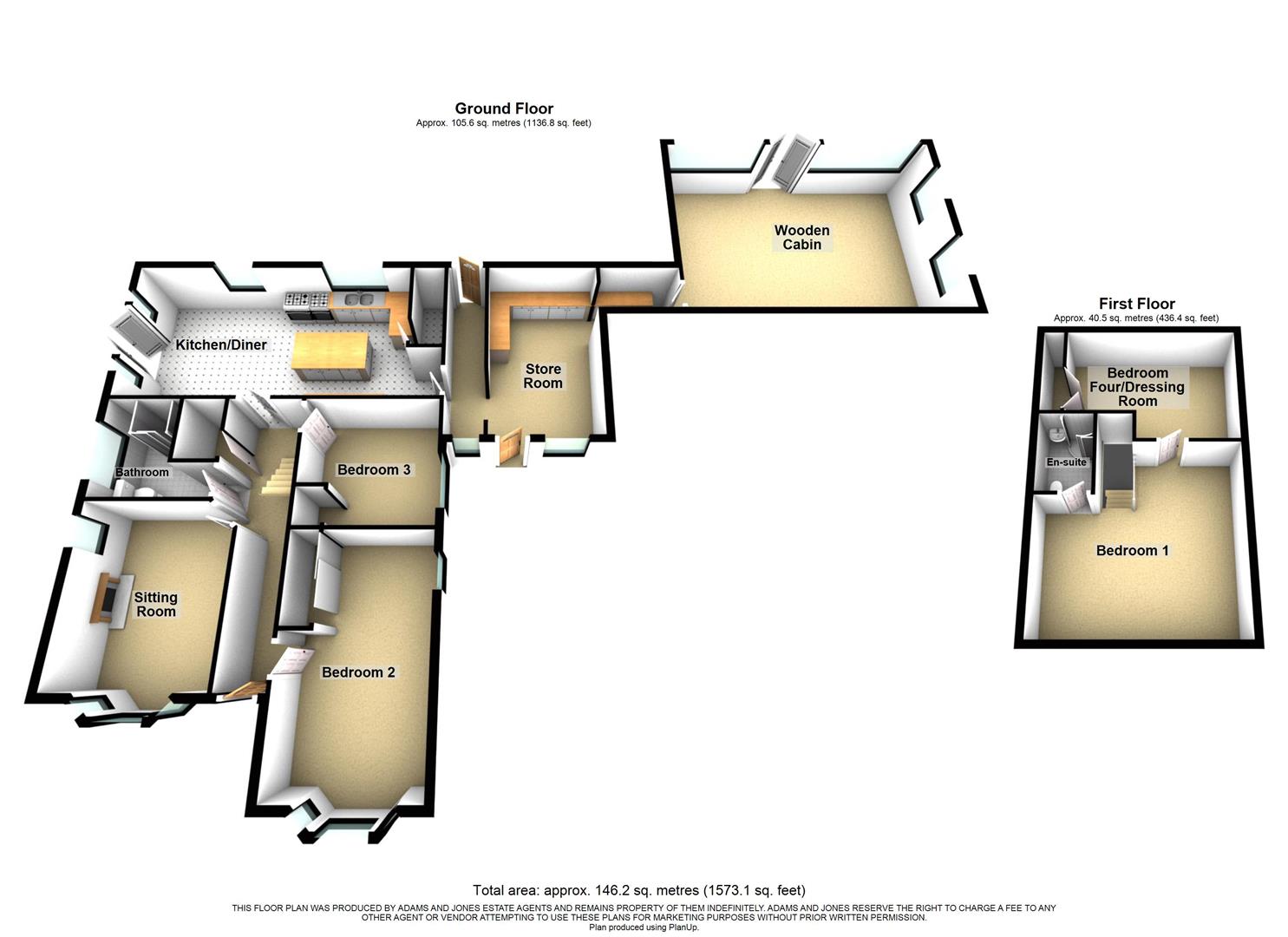- Development Potential (STPP)
- Detached Chalet Style Bungalow
- 0.4 Acre (approx.) Plot With Views
- Requires Modernisation Throughout
- Accommodation Over 1,500 Sq Ft
- Three/Four Bedrooms
- Two Bathrooms
- Business Potential (Subject To Planning Consent)
- Beautifully Tended Gardens
- Viewing Highly Recommended!
4 Bedroom Detached Bungalow for sale in Saddington
Perched in between the charming villages of Saddington and Mowsley, this detached chalet bungalow offers a tranquil retreat with stunning countryside views. Requiring modernisation throughout there are multiple reception areas, three/four bedrooms, and two bathrooms, this property provides ample and flexible space for comfortable living.
Situated on a generous plot size of 0.4 acres (approx.) this bungalow not only offers a peaceful setting but also presents exciting development potential for those looking to create their dream home. The expansive grounds and gardens are beautifully tended making it a gardeners paradise, yet still offers the space and scope for those seeking to modernise and extend the current property without compromising the stunning gardens.
In addition to its residential appeal, this property also holds promising business potential, being a former Tea Rooms and whether you envision a bed and breakfast, a holiday rental, or a home-based business, the possibilities are endless!
Don't miss this rare opportunity to own a piece of countryside paradise with the flexibility to tailor it to your individual needs!
Entrance Hall - 6.48m x 1.78m (21'3 x 5'10) - Accessed via front door. Doors off to: Rooms. Stairs rising to: First floor. Radiator.
Utility Cupboard - Located off the entrance hall. Having space and plumbing for a freestanding washing machine and space for a freestanding tumble dryer. Vinyl flooring.
Lounge - 4.42m x 3.35m (14'6 x 11'0) - Bay window to front aspect and window to side aspect. Feature open fireplace. TV and telephone point. Radiator.
Kitchen/Diner - 7.39m x 3.63m (24'3 x 11'11) -
Kitchen Area - Having a selection of fitted base and wall units with breakfast island having a laminate worktop over. Double bowl stainless steel sink, space for a freestanding cooker and a space with plumbing for a freestanding dishwasher. There is also a large pantry cupboard with shelving, space for a freestanding fridge freezer and boiler. Door out to: Covered porch and former garage.
Dining Area - Having 'French' doors out to patio area and garden, two windows to the rear aspect, feature 'Rayburn' style log burner, tiled flooring throughout, TV point and radiator.
Bedroom Two (Downstairs) - 5.28m x 3.12m (17'4 x 10'3) - Formerly two bedrooms having been made into one there is a bay window to the front aspect and a window to the side aspect. A selection of fitted wardrobes with sliding doors. TV point. 2 x Radiators.
Bedroom Three (Downstairs) - 3.12m x 3.05m (10'3 x 10'0) - Window to side aspect. Built-in cupboard with clothes rail. Laminate wooden flooring. TV point. Radiator.
Downstairs Shower Room - 2.72m x 2.41m (8'11 x 7'11) - Comprising: Walk-in double shower, low level WC and wash hand basin. Window to side aspect, vinyl flooring, wall tiling and radiator.
Bedroom One (First Floor) - 5.08m x 4.75m (16'8 x 15'7) - 'Velux' window to front aspect. Doors to: En-Suite and Bedroom Four/Dressing Room. TV point. Radiator.
View From Bedroom One -
En-Suite - 2.36m x 2.08m (7'9 x 6'10) - Comprising: Corner shower enclosure with aqua boarding, low level WC and wash hand basin over a fitted vanity unit. Chrome heated towel rail.
Bedroom Four/Dressing Room - 5.08m x 3.10m (16'8 x 10'2) - 'Velux' window to rear aspect. Built-in wardrobe/storage cupboard providing access to eaves. TV point. Radiator. Loft hatch.
Outside - The property benefits from a rural location surrounded by stunning open countryside, occupying approx. 0.4 acres of well tended gardens packed full of mature planting, lawns, patio areas, wooden pergolas and water features.
Former Garage/Store Room - Accessed via the driveway the converted garage is now an access point to the property having fitted base and wall units, sink and link through to: Wooden cabin.
Wooden Cabin Area - Formerly a Tea Rooms this great extra space offers a multitude of opportunities and potential having power and light, the cabin is linked to the main house via a timber framed link into the store/garage area. This area overlooks the extensive gardens and has a paved patio seating area.
Vegetable Garden - An area of the gardens have been dedicated to an allotment with raised veggie beds and greenhouse.
Garden Areas - There are multiple garden areas that are heavily planted with a huge variety of well established plants, shrubs and trees. Having well maintained lawns, seating areas, small pond and views out to the rolling hills.
Side Garden Area -
Approach & Frontage - The house is approached by the driveway and provides off road parking for multiple vehicles. There is also a front garden area and a further hard standing area with water and waste connection ideal for a mobile home/camper van.
Additional Information - There are underground LPG tanks supplying the central heating and hot water system. Septic tank for waste.
Property Ref: 777589_33194356
Similar Properties
Brookfield Road, Market Harborough
4 Bedroom Detached House | £525,000
Welcome to this generously sized property located on the sought after Brookfield Road in the picturesque town of Market...
4 Bedroom Detached House | Offers Over £500,000
Situated in the highly sought after village of Great Bowden, this delightful detached house on Berry Close offers a perf...
3 Bedroom Detached Bungalow | Guide Price £500,000
Situated on Uppingham Road in the charming village of Caldecott, this individually designed bungalow offers a unique opp...
Cherry Tree Drive, Market Harborough
4 Bedroom Detached House | £575,000
Welcome to Cherry Tree Drive, Market Harborough - a stunning detached house that could be your next dream home! This nea...
Coventry Road, Market Harborough
4 Bedroom Semi-Detached House | Offers Over £625,000
Located on Coventry Road in the charming town of Market Harborough, this substantial semi-detached period home offers an...
4 Bedroom Detached House | Offers Over £650,000
The countryside awaits you with this imposing and impressive South Facing Garden, detached family home having stunning o...

Adams & Jones Estate Agents (Market Harborough)
Market Harborough, Leicestershire, LE16 7DS
How much is your home worth?
Use our short form to request a valuation of your property.
Request a Valuation
