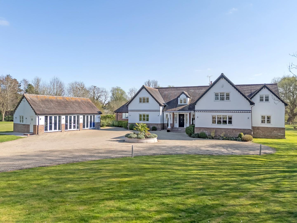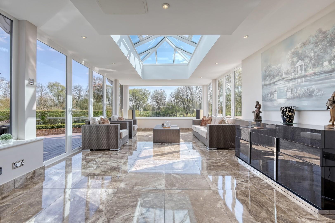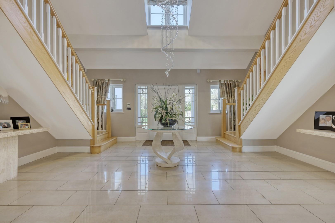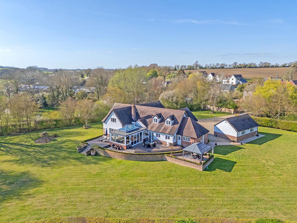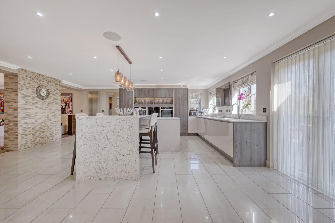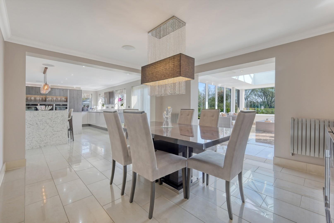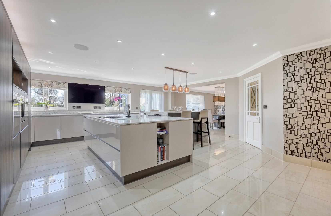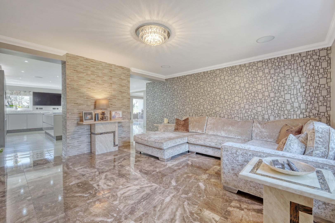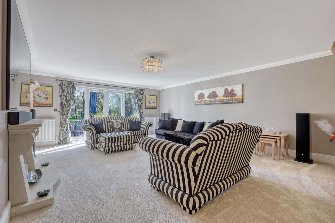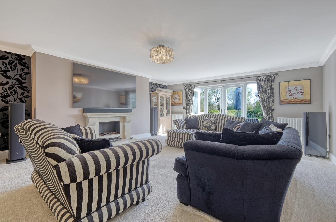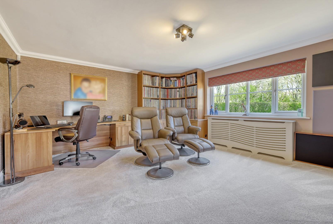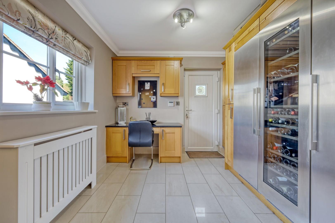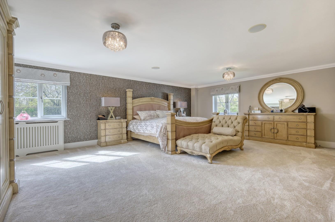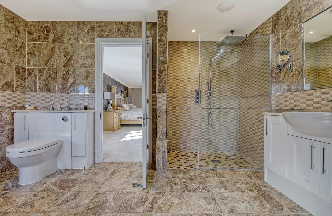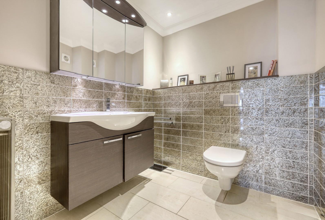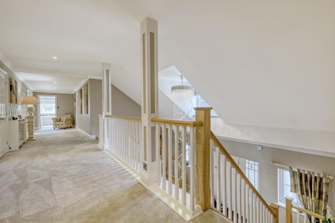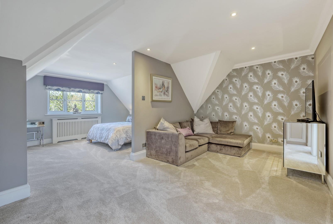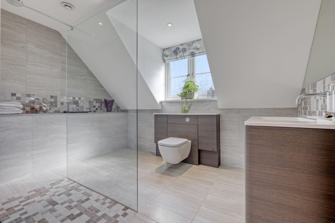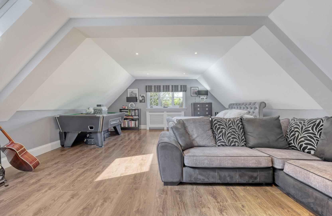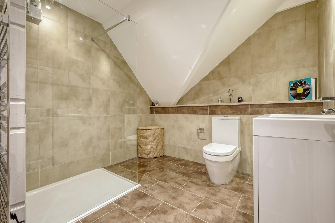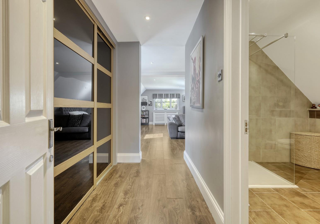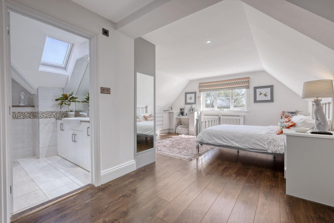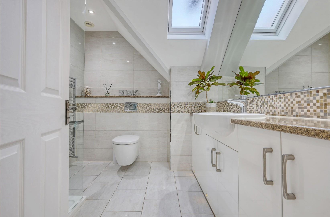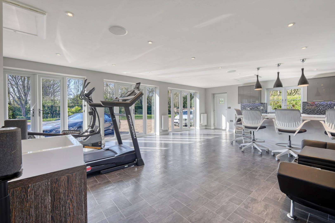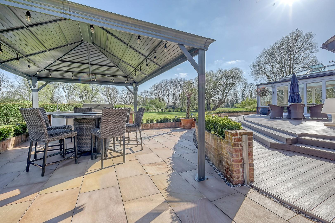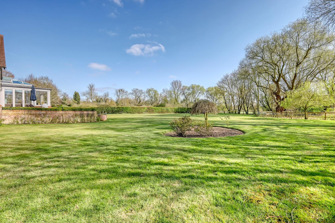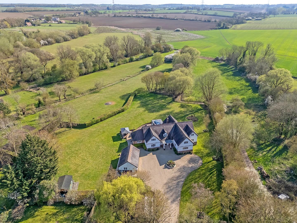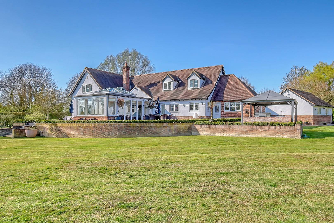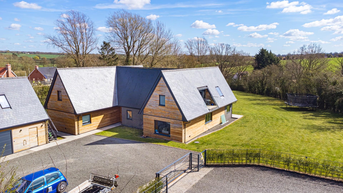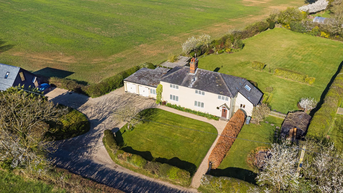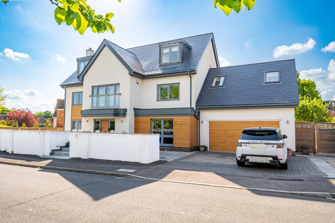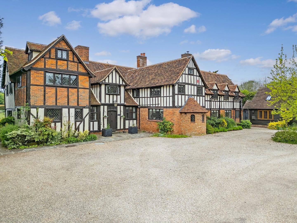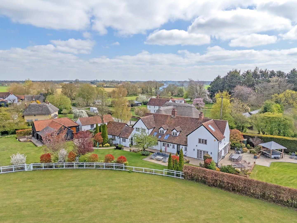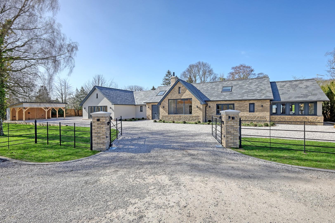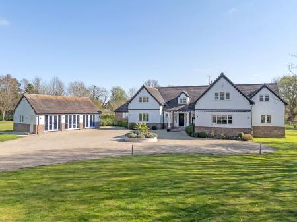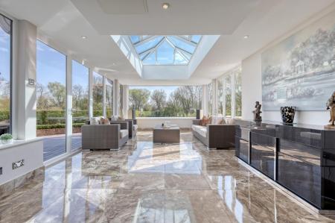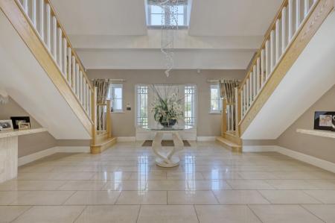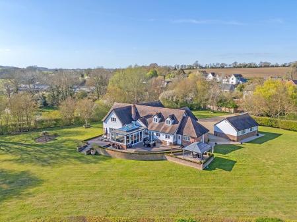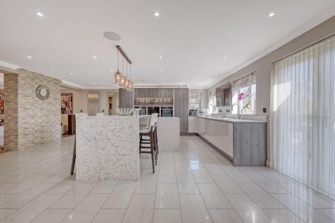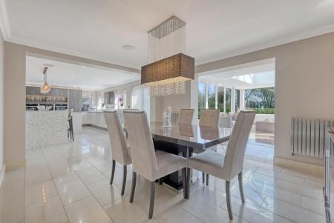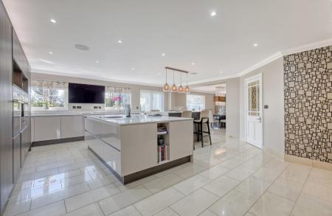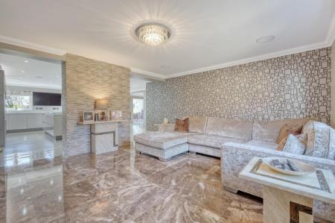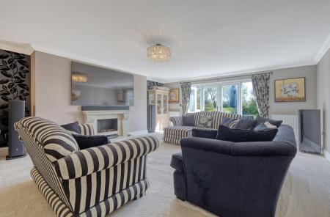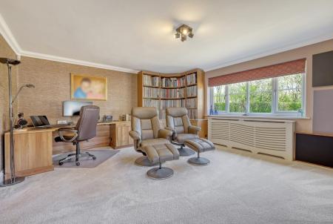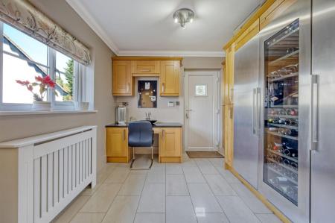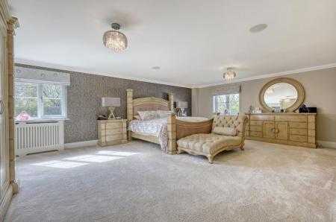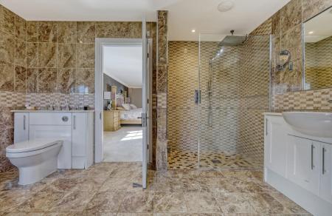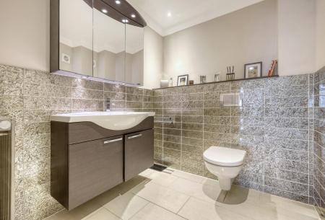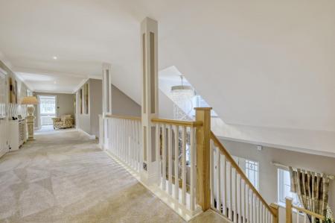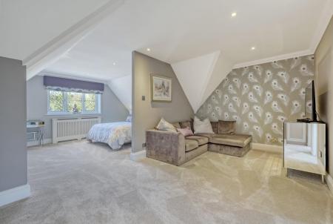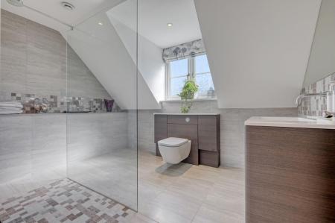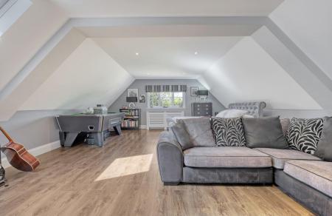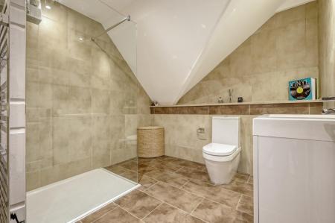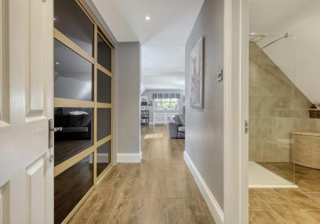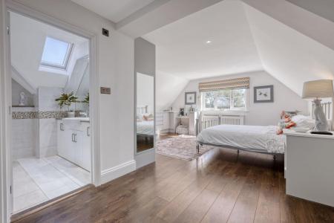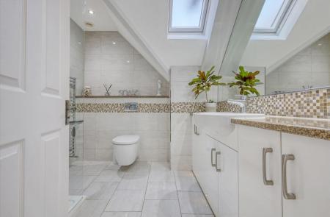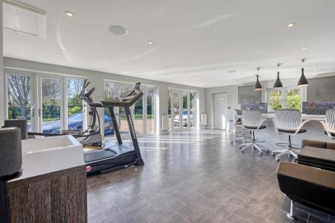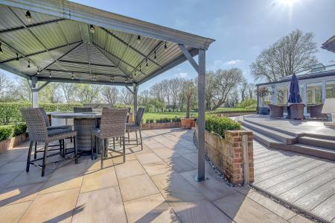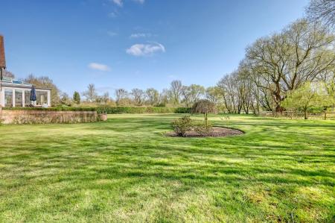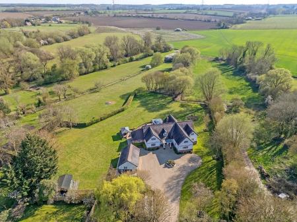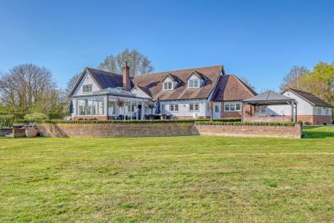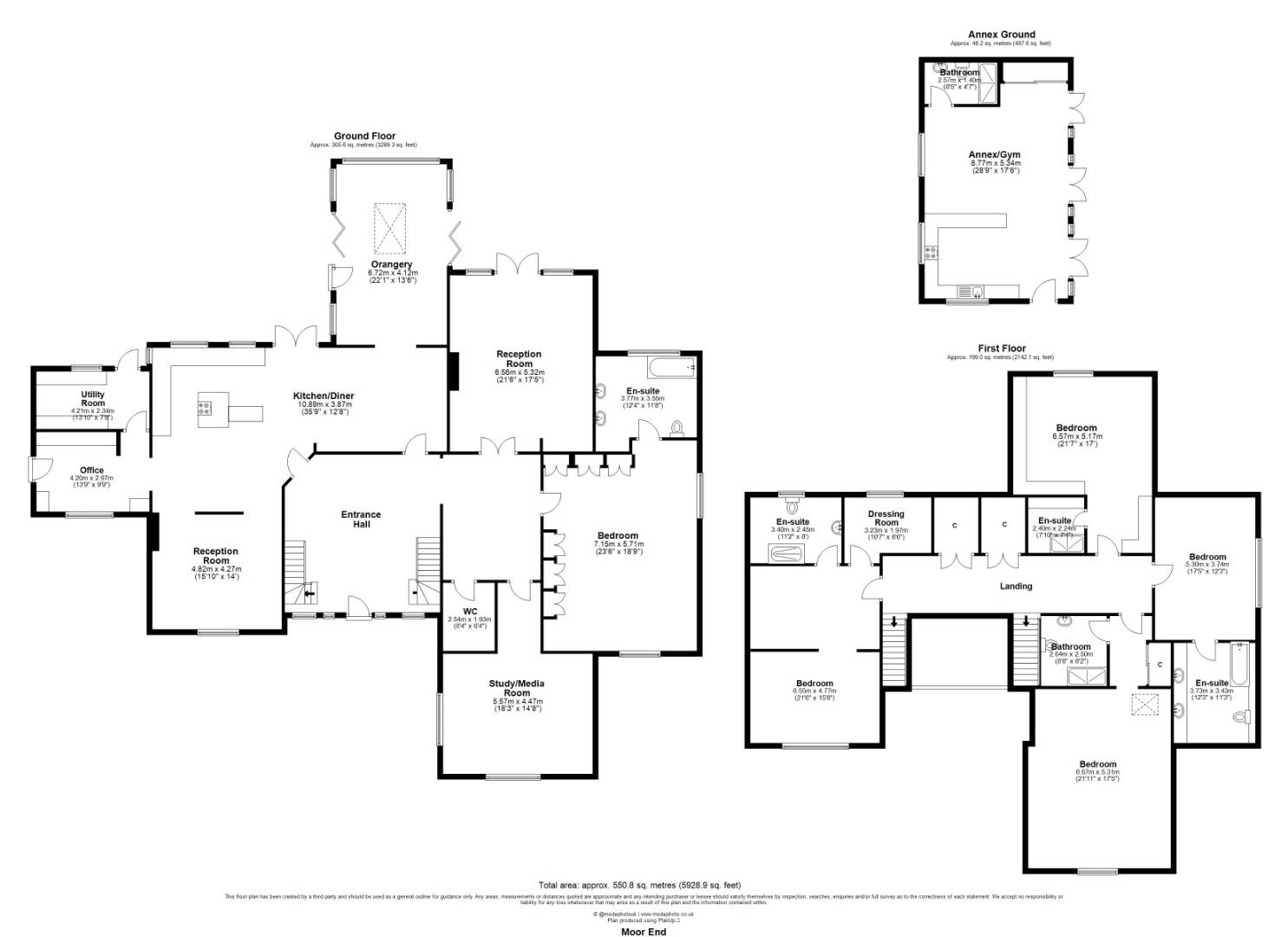- Five Double Bedrooms
- Detached Country Homes
- Approximately One And A Half Acres
- One Bedroom Annexe
- Gated Driveway Providing Ample Parking
- Countryside Views
- Expansive Accommodation Over Two Floors
- Modern Living Layout
- An Abundance Of Natural Light
- No Onward Chain
5 Bedroom Detached House for sale in Saffron Walden
Nestled in the tranquil village of Great Sampford, Saffron Walden, this remarkable five-bedroom detached country home is set within approximately one and a half acres of beautifully landscaped grounds. This impressive residence offers a spacious and modern living layout, perfect for families seeking both comfort and style.
Upon entering, you will be greeted by an impressive entrance hall with split staircase and a galleried landing. The generous reception rooms are bathed in natural light, creating a warm and inviting atmosphere throughout the home. With five bedrooms and four bathrooms, this property ensures that there is plenty of room for everyone, making it an ideal choice for those who value space and privacy.
One of the standout features of this property is the self-contained one-bedroom annexe, which offers versatility for guests, extended family, or even as a home office/gym. The wraparound gardens provide a picturesque setting, allowing you to enjoy the stunning countryside views that surround the home. The electric gated driveway parking adds an extra layer of convenience and security.
This exceptional country home combines modern living with the charm of rural life, making it a perfect retreat for those looking to escape the hustle and bustle of city living. With its generous accommodation and beautiful outdoor space, this property is a rare find in the heart of Great Sampford.
Main Home - The central entrance hall provides a welcoming and generous area with a split staircase leading to the first floor galleried landing. The well-proportioned lounge benefits from a central open fireplace and French doors leading to the rear garden. A second reception/study is situated to the front of the property which makes a perfect media room with windows to multiple aspects. The kitchen/dining room forms a central part of the property with a well-appointed fitted kitchen with modern appliances and a complimentary island. Accessed off the kitchen is a reception room with media wall and a feature electric fireplace. An opening leads to the stunning Orangery which encompasses the garden and further surrounding countryside within. Serving the kitchen is a fully fitted utility room with single door to the garden. A home office is situated off the kitchen and offers a flexible space. A cloakroom is conveniently placed off the entrance hall. The ground floor further boasts a magnificent bedroom with multiple built-in wardrobes, windows to multiple aspects and a luxurious en-suite bathroom. On the first floor is a galleried landing providing access to four bedrooms and en-suite facilities. The principal bedroom is a generous double bedroom with living area, a dressing room and a fully tiled en-suite with walk-in shower. Bedroom two also benefits from a living area, built-in wardrobe and a fully tiled en-suite with walk-in shower. A further two double bedrooms are situated on the first floor benefiting from well-proportioned en-suites.
Annexe/Gym - The self contained studio annexe accommodation comprises:- kitchen/breakfast area, living area, bedroom area and an en-suite bathroom. The annexe is currently used as a gym and benefits from an abundance of natural light, fitted wardrobes, inset spotlights, speaker system, integrated appliances and much more.
Grounds - To the rear of the property is a raised composite decking area wrapping around with a retaining brick wall and topiary hedge. A covered sandstone patio area is access of the decking providing an ideal evening entertaining area with outdoor kitchen. Steps lead down to the formal lawns with beautiful views over the surrounding countryside. A variety of mature trees line the boundaries alongside the mature hedging providing additional privacy to the quiet setting. An additional covered seating area is place amongst the grounds alongside a machine store. Accessed via wrought iron electric gates is a long shingle driveway leading to the immediate circular driveway with central feature and is lined with external lighting. The driveway provides ample parking.
Additional Information - Neff Appliances Including Steam Oven & Coffee Machine
Additional Fitted Appliances With Wine Cooler
Quartz Working Surfaces & Complimentary Island
Media Wall
Inset Speaker System
Fitted Cabinetry
Intercom Entry System For Gates
Outdoor Kitchen
Landscaped Grounds
Council Tax Band - G
Property Ref: 879665_33821348
Similar Properties
Duck Street, Little Easton, Dunmow
6 Bedroom Detached House | Offers Over £1,500,000
Set within approximately an acre of gardens in the centre of the desirable village of Little Easton is this stunning six...
Radwinter End, Radwinter, Saffron Walden
7 Bedroom Detached House | Offers in region of £1,400,000
Nestled on a no through road in the charming village of Radwinter, just a stone's throw from Saffron Walden, this splend...
6 Bedroom Detached House | Guide Price £1,375,000
Situated overlooking the local Cricket Ground in the thriving market town of Great Dunmow is this substantial six bedroo...
Brookend, Stebbing, Dunmow, Essex
7 Bedroom Detached House | Offers Over £2,000,000
Tooleys House�is a part moated�imposing Tudor country home situated at the end of a long drive,...
Rands Road, High Roding, Dunmow
5 Bedroom Cottage | £2,000,000
Set within approximately two and half acres overlooking High Roding Cricket Ground is this impressive five bedroom detac...
Back Lane, Barrington, Cambridge
6 Bedroom Detached House | £3,295,000
Set within approximately an acre off a private lane in the picturesque village of Barrington is this stunning six bedroo...

Daniel Brewer Estate Agents (Great Dunmow)
51 High Street, Great Dunmow, Essex, CM6 1AE
How much is your home worth?
Use our short form to request a valuation of your property.
Request a Valuation
