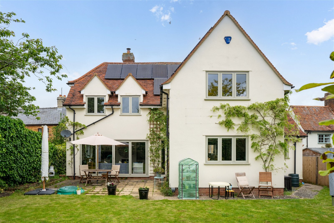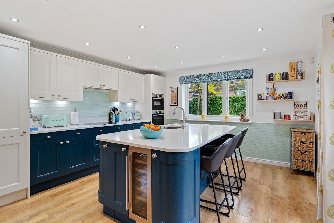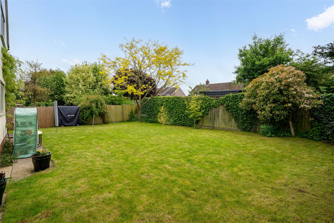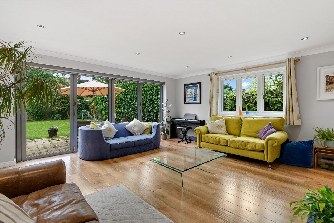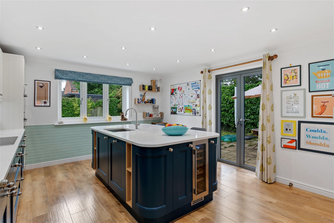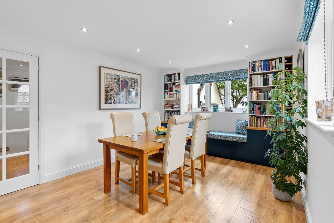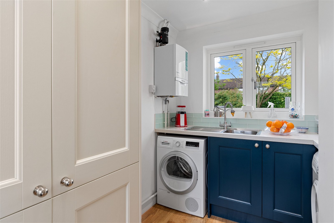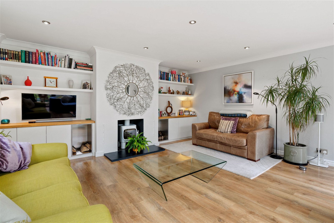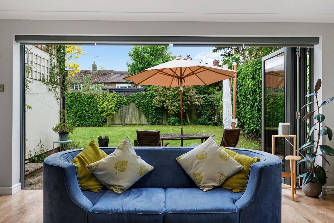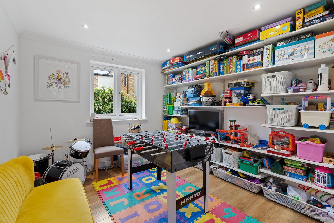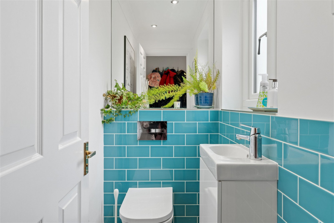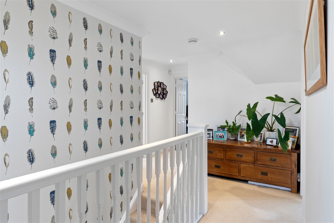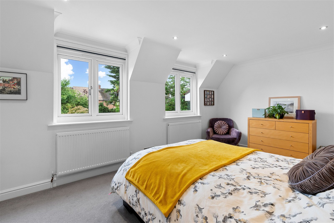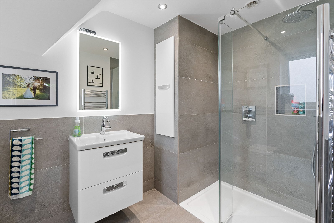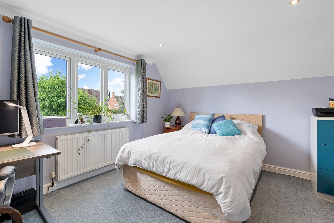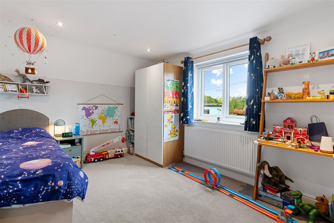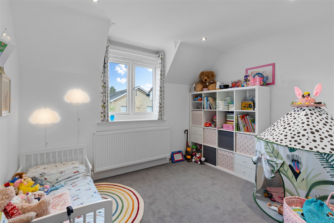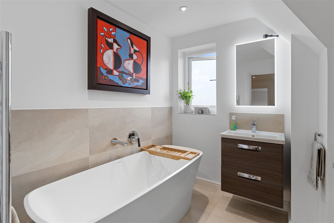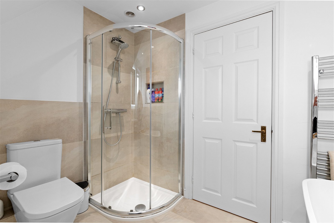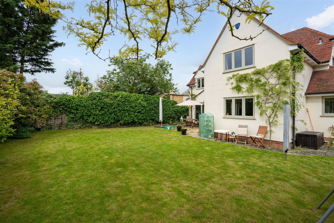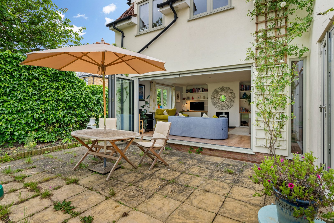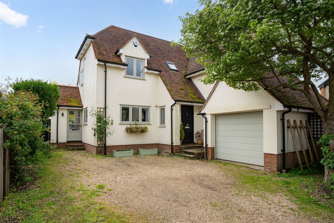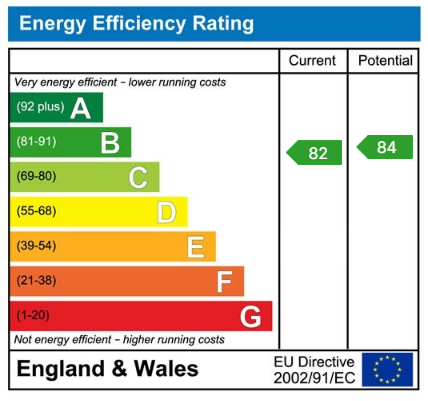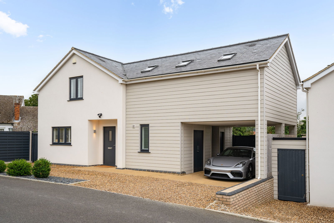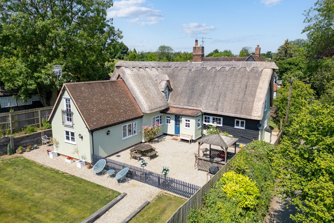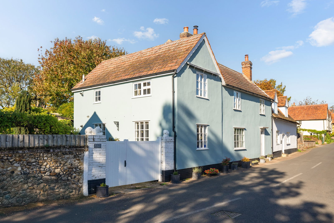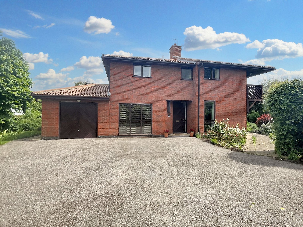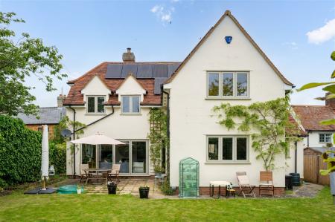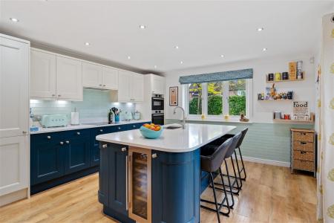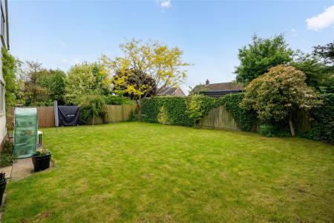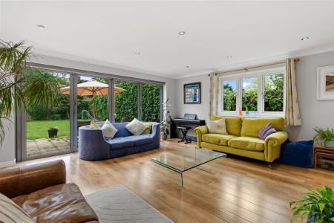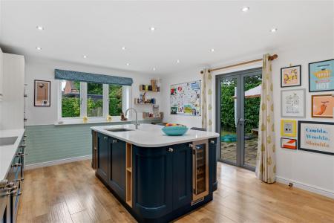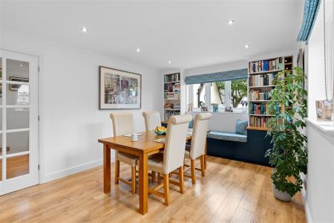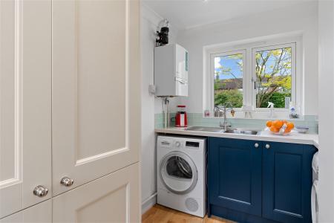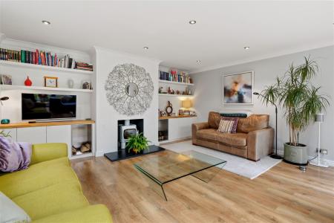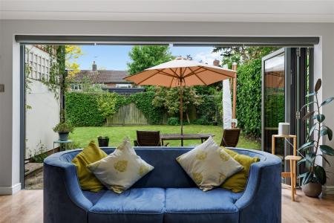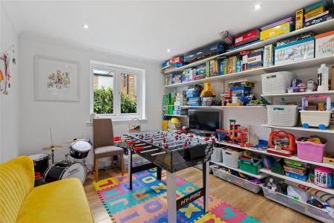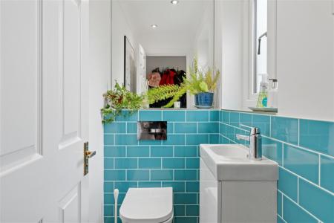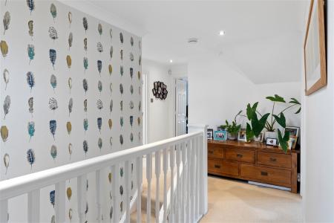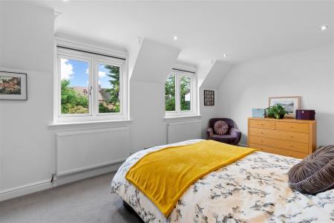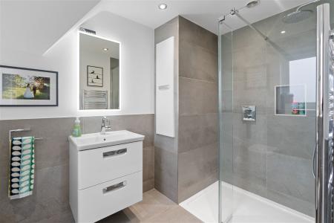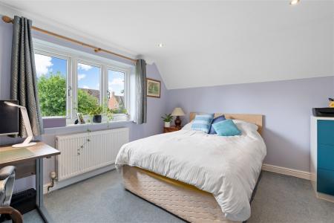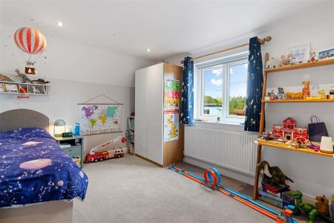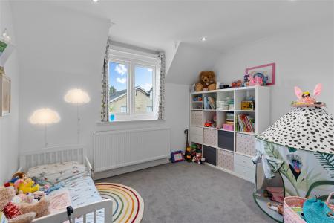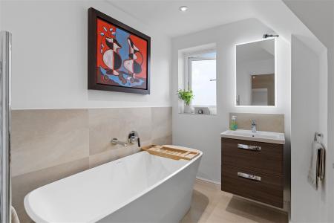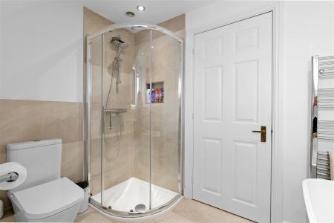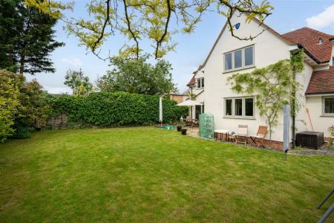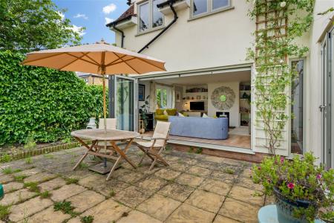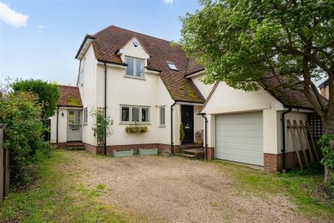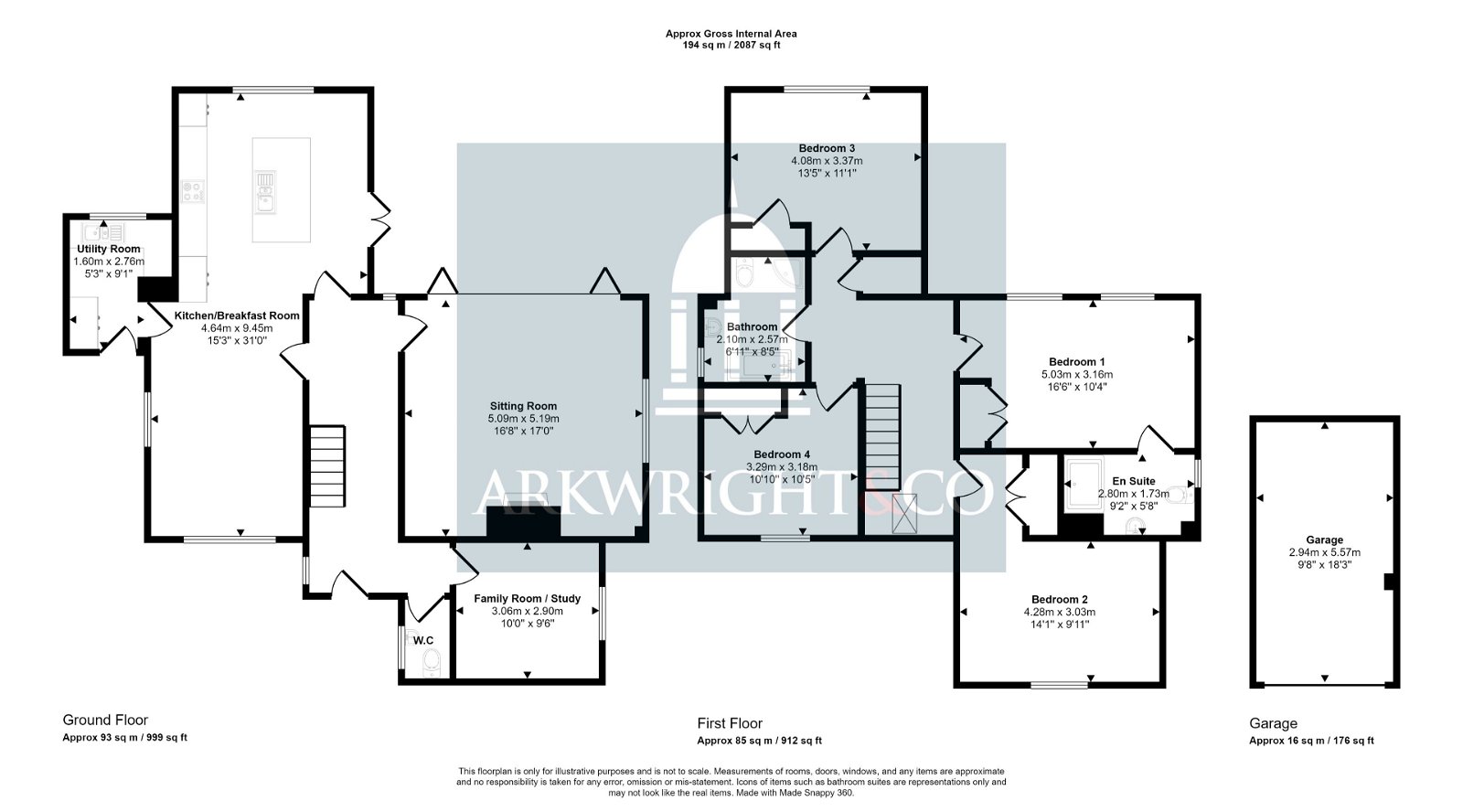- A well-proportioned four-bedroom detached property
- Modern open plan kitchen/dining room
- Principal bedroom with ensuite
- Detached garage with light and power
- Off road parking
- Attractive enclosed garden
4 Bedroom Detached House for sale in Saffron Walden
In detail the property comprises on the ground floor of a good size, light and airy entrance hall where stairs rise to the first floor, and doors lead off to a cloakroom with W.C and wash hand basin, a family Room/Study with built in bookshelves and a window to side aspect. A generous sitting room with windows to the side aspect and bi-fold doors leading out to the rear patio and garden, a log burning stove and built in storage either side of the chimney breast. Set to the rear of the ground floor is a stunning open plan Kitchen/Dining room with windows to front, side and rear aspects as well and French doors leading to the side providing access to the rear garden. The beautiful modern kitchen is fitted with a range of eye and base level units with light stonework surface over. There is a central breakfast island with matching work surface incorporating a stainless-steel sink unit with tap over. Integrated appliances include an electric induction hob with extractor fan over, eye level electric oven and grill, fridge and freezer and low-level dishwasher. There is additional low-level storage within the breakfast island as well as integrated wine cooler.
The dining area benefits from built in bookshelves and storage with window seat incorporated, built around the window to the front aspect. A door from the dining area leads through to a useful utility/boot room with a range of eye and base level units with work surface incorporating a sink unit, and there is space and plumbing for a washing machine and tumble dryer. The ground floor benefits from modern Karndean oak effect flooring throughout with the added benefit of underfloor heating.
The spacious first-floor landing benefits from a Velux window to the front aspect and doors to the adjoining rooms. A generous principal bedroom is a particular feature of the property with large window to the rear aspect, built in wardrobes and door to ensuite. Comprising shower enclosure, W.C and wash hand basin. Bedrooms two, three and four are also good size double rooms. The family bathroom is a beautiful modern suite comprising a free-standing bath, separate shower cubicle, W.C and wash hand basin.
Outside
The property is set back from the road with a gravelled front driveway, providing off road parking for two/three vehicles as well as access to a detached garage, with electric up and over door and power and light connected. There is side access from the front, providing access to the attractive enclosed rear garden, which is mainly laid to lawn with a variety shrubs and trees as well as paved patio set off the rear of the property which provides a perfect spot for entertaining and a bit of Al Fresco dining.
Important information
This is a Freehold property.
This Council Tax band for this property is: G
Property Ref: 2695_871423
Similar Properties
4 Bedroom Detached House | Guide Price £750,000
An attractive and immaculate four-bedroom, three bathroom detached home extending to 1968 sqft forming part of an exclus...
4 Bedroom Detached House | Guide Price £750,000
A beautifully presented four-bedroom, two bathroom detached, Grade II listed recently thatched cottage which sits on an...
4 Bedroom Semi-Detached House | Guide Price £745,000
An attractive and well-proportioned semi-detached, four-bedroom two-bathroom character home set back from the road in th...
School Street, Great Chesterford
3 Bedroom Cottage | Guide Price £795,000
A unique and well proportioned, three bedroom semi detached period home ideally located in the heart of Great Chesterfor...
4 Bedroom Detached House | Guide Price £795,000
**CASH BUYERS ONLY** An exquisite, four-bedroom, four bathroom detached home built by the current owners with accommod...
4 Bedroom Detached House | Offers Over £795,000
A well-proportioned, individually designed four-bedroom, three bathroom detached family home with gated access, just a s...

Arkwright & Co (Saffron Walden)
Saffron Walden, Essex, CB10 1AR
How much is your home worth?
Use our short form to request a valuation of your property.
Request a Valuation
