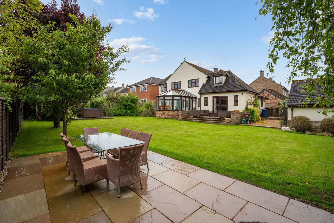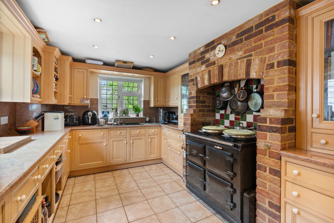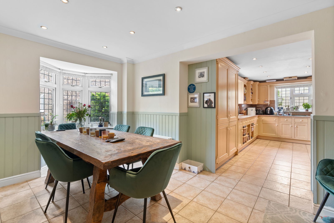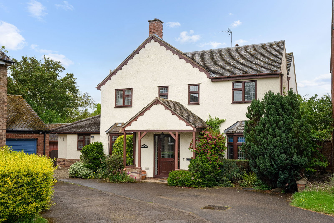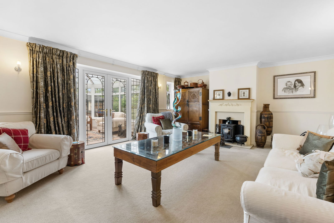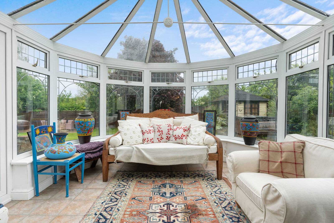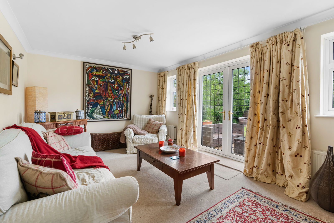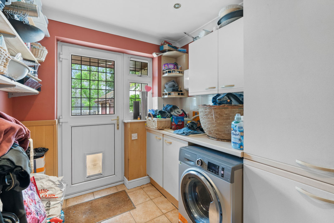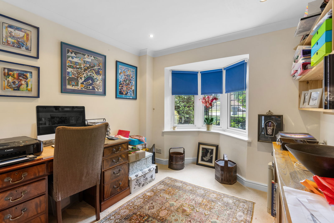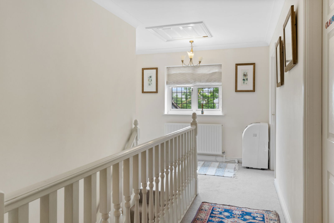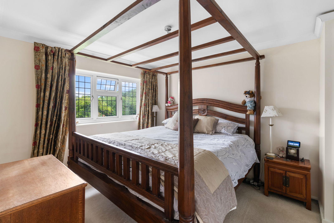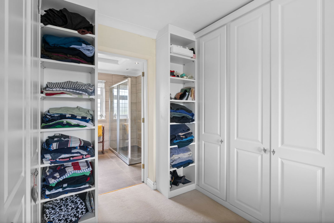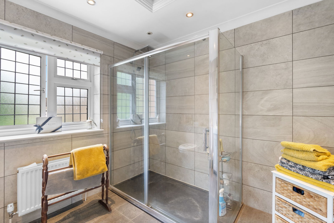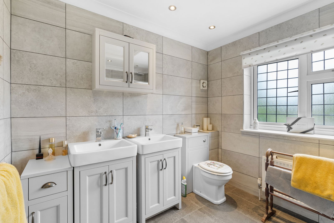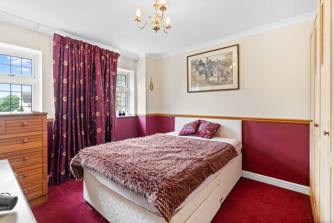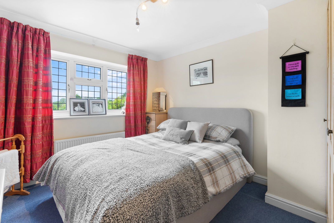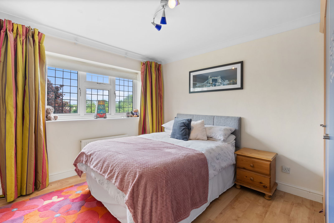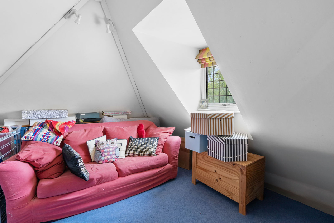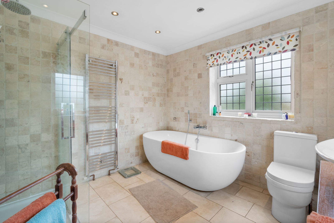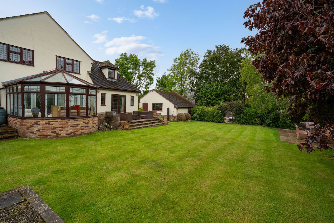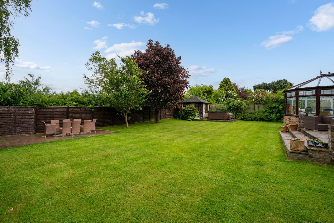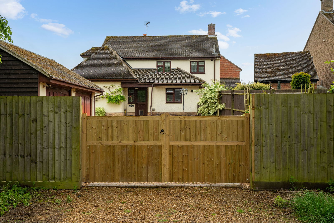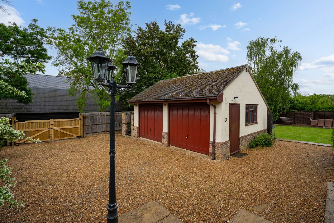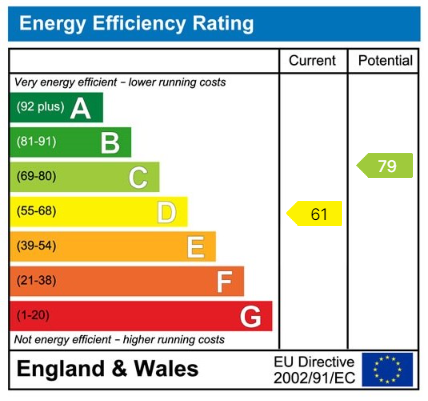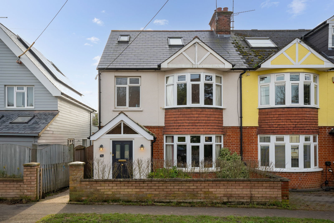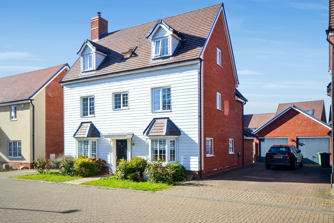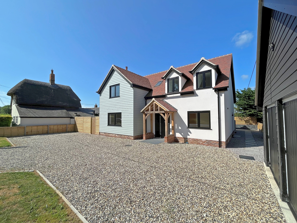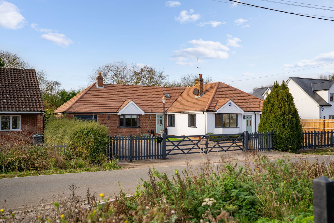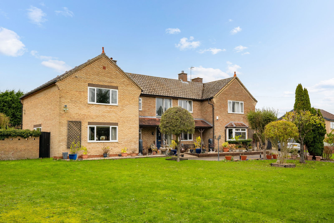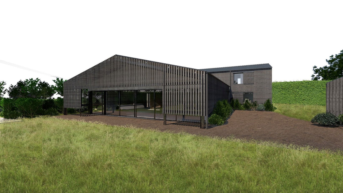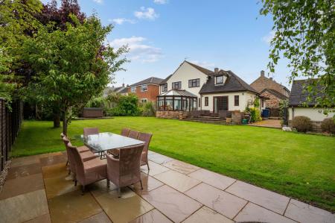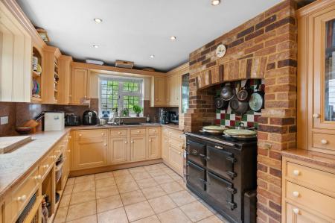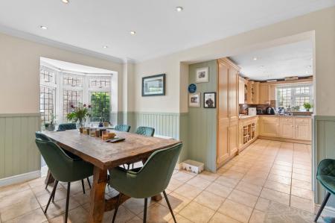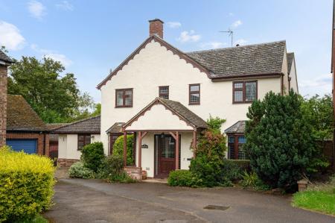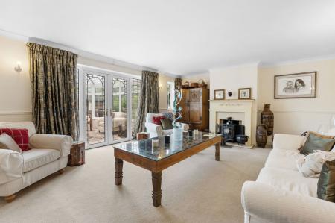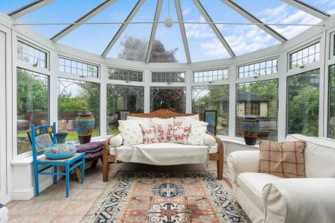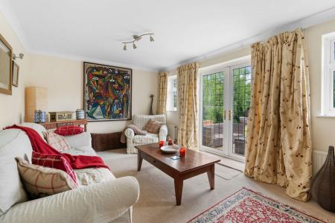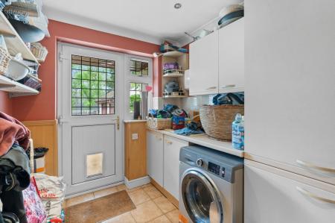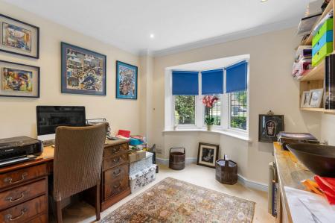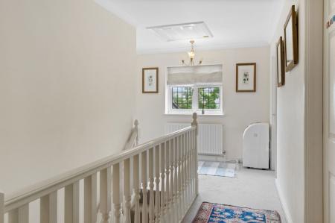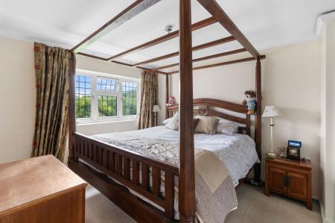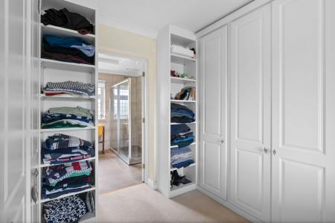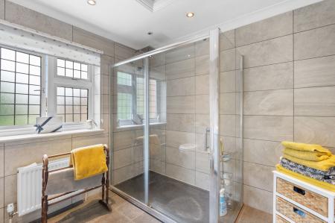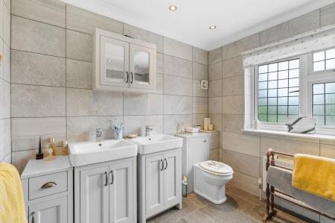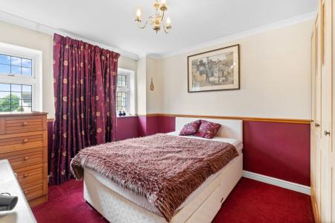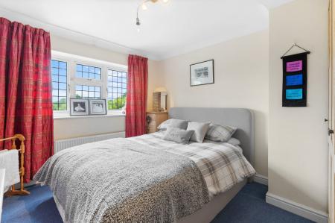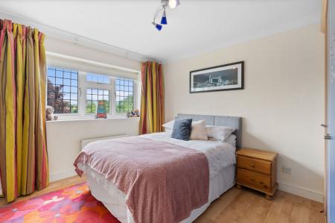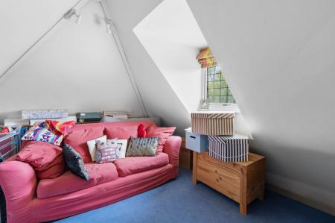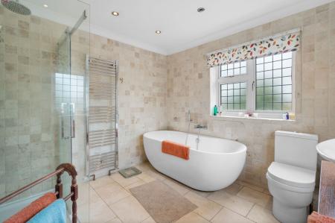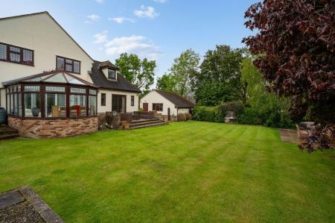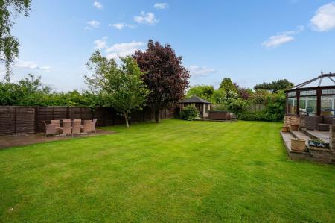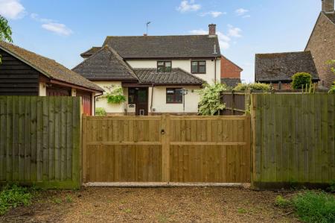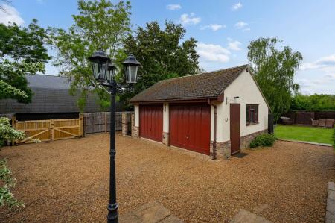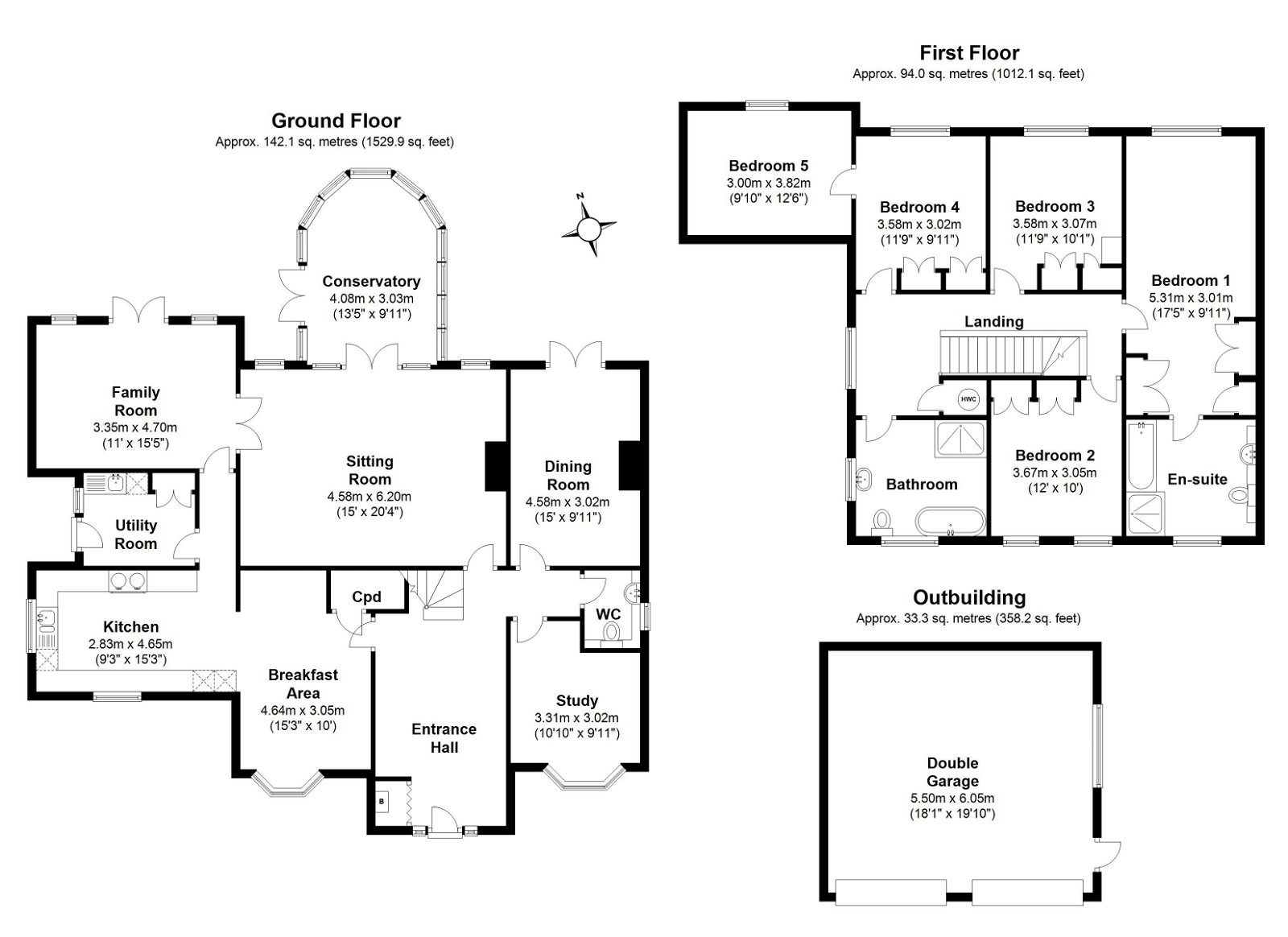5 Bedroom Detached House for sale in Saffron Walden
An attractive 5-bedroom family home with accommodation extending to approximately 2541 Sqft. Occupying a good size corner plot with an attractive and private garden, there is a generous driveway providing ample off-road parking as well as a detached double garage. The property has been well maintained by the current owners and offers superb flexible living accommodation. In detail, the accommodation comprises on the ground floor: an attractive and generous entrance hall with a cloakroom, leading to a good size open plan kitchen and breakfast room with windows to front and side aspects overlooking the garden and courtyard. Fitted with a range of base and eye level units with worksurfaces incorporating a one and a half bowl sink unit with mixer tap and integrated dishwasher, 2 fridge/freezers, a range cooker with tiled splashback and extractor hood. From the kitchen there is a separate utility/boot room with half-glazed door leading to the garage courtyard, a range of base and eye level units with work surface and sink unit.
The ground floor benefits from 4 good size reception rooms which includes a study, dining room, family room and a large central living room which has an attractive fireplace with log burning stove and French doors leading to the good size conservatory which opens out to the garden.
The first-floor accommodation comprises 5 generous bedrooms including a large master bedroom suite with dressing area and en suite bathroom. A large family bathroom with traditional roll top bath, separate shower cubicle, wc and wash hand basin. The bedrooms are all accessed off a central landing with a loft hatch providing access to the loft.
Outside
The property occupies a pleasant corner plot with the house sitting behind a front driveway providing parking for two cars. There is a rear gravel driveway which has double gates providing a private access from Back Lane. The driveway provides further off-road parking as well as access to the detached double garage with up and over doors. The rear garden is mainly lawn with a variety of mature trees and shrubs. There are two paved patio areas and a summer house with electricity connected.
Important Information
- This is a Freehold property.
- This Council Tax band for this property is: F
Property Ref: 2695_871547
Similar Properties
Summerhill Road, Saffron Walden
5 Bedroom Semi-Detached House | Guide Price £875,000
A beautifully presented five-bedroom, four-bathroom semi-detached home which has been extended, renovated and remodelled...
Stanley Road, Great Chesterford
5 Bedroom Detached House | Guide Price £850,000
An immaculate and imposing five bedroom, three bathroom detached family home built in 2015 within walking distance of a...
4 Bedroom Detached House | Offers Over £850,000
An individual and bespoke, new home situated in the heart of the village with stunning views to adjoining countryside. T...
5 Bedroom Detached House | Guide Price £895,000
A substantial and individual 5 bedroom detached home, offering versatile living accommodation and finished to an excelle...
6 Bedroom Detached House | Guide Price £900,000
GUIDE PRICE: £900,000 - £950,000.....A well appointed 6 bedroom detached family home, occupying a good size plot extendi...
4 Bedroom Detached House | Guide Price £950,000
A wonderful, rarely available opportunity to purchase a partially converted Essex barn with full planning permission gra...

Arkwright & Co (Saffron Walden)
Saffron Walden, Essex, CB10 1AR
How much is your home worth?
Use our short form to request a valuation of your property.
Request a Valuation
