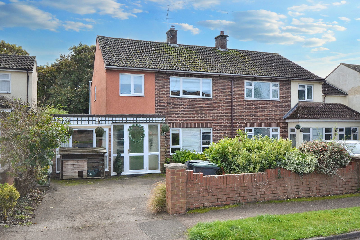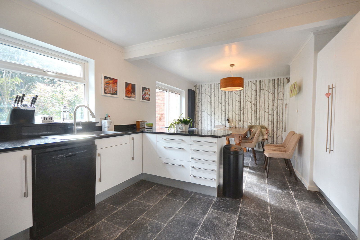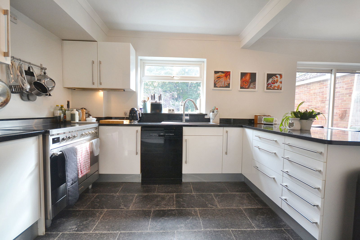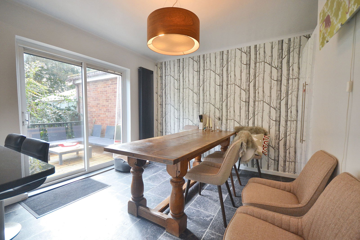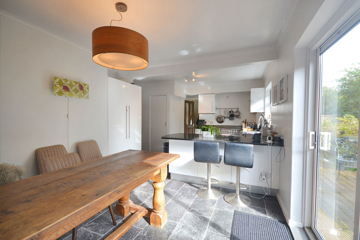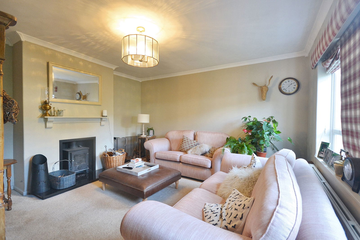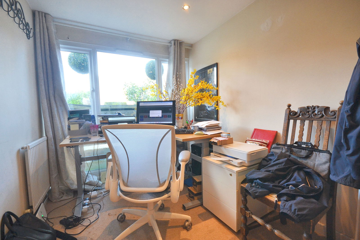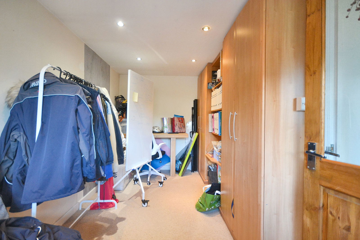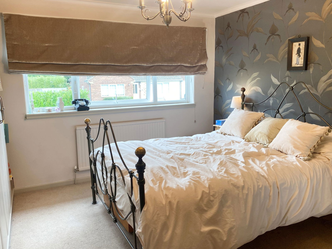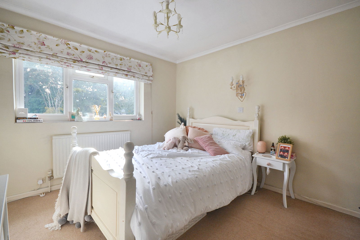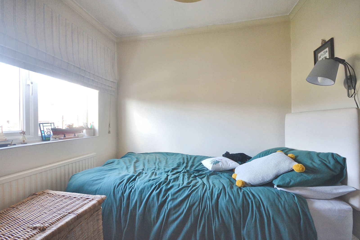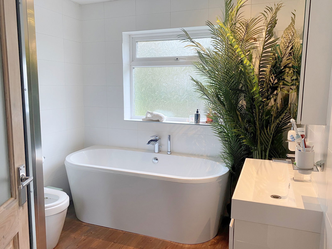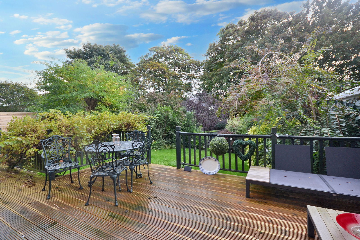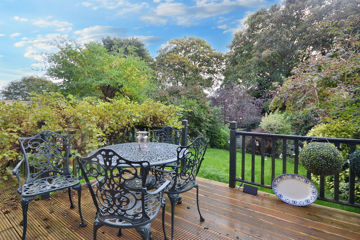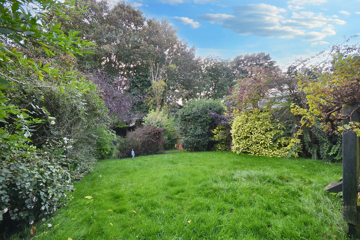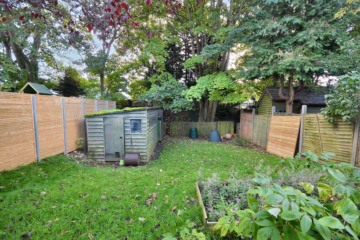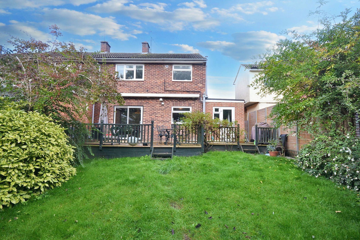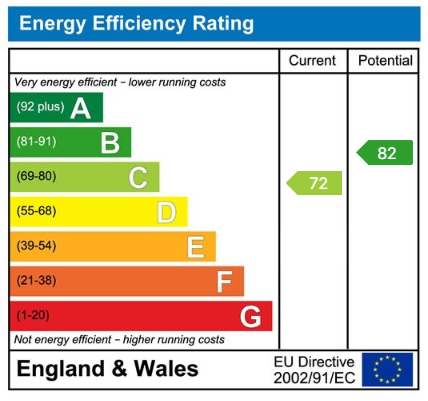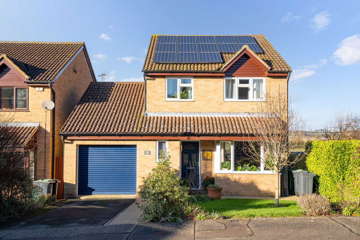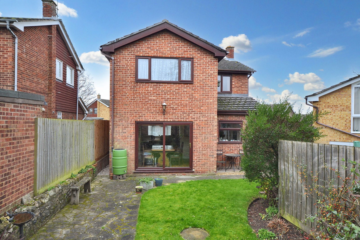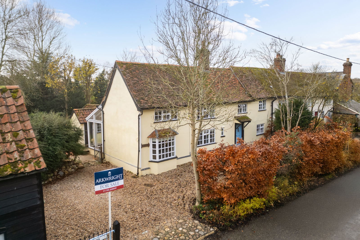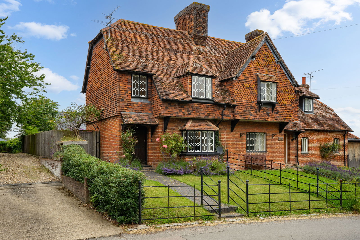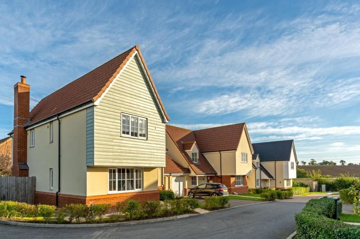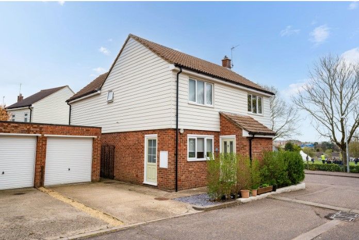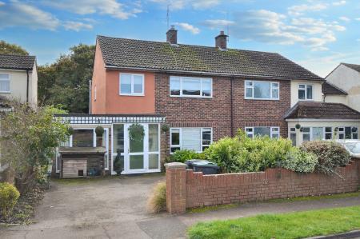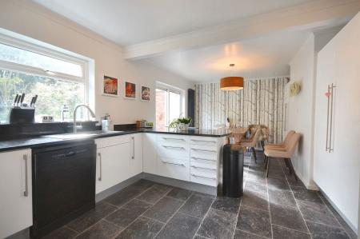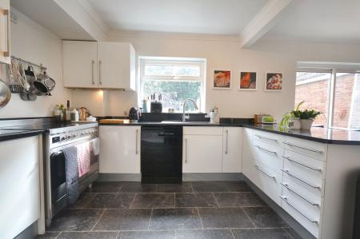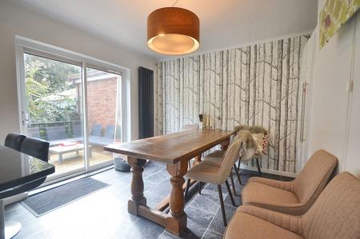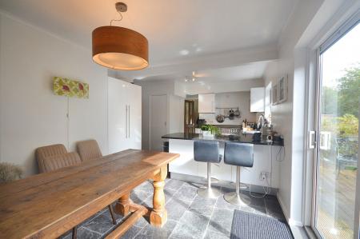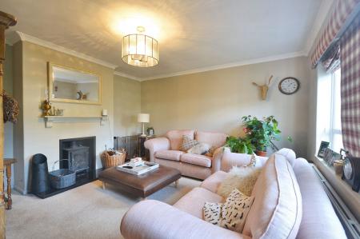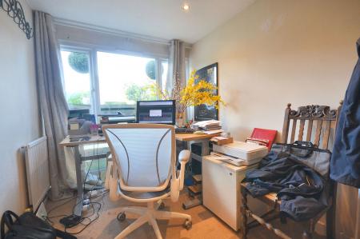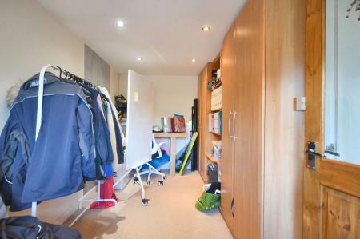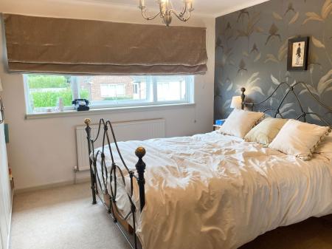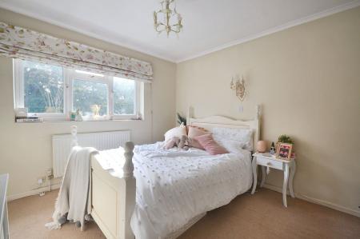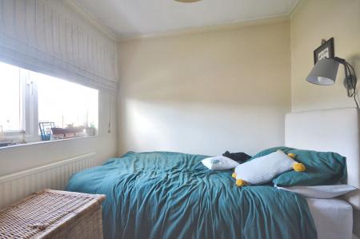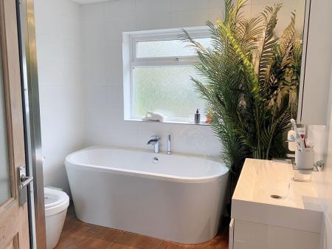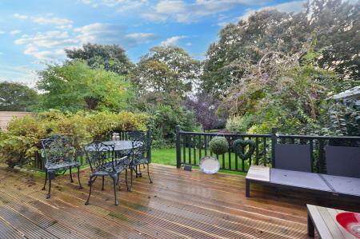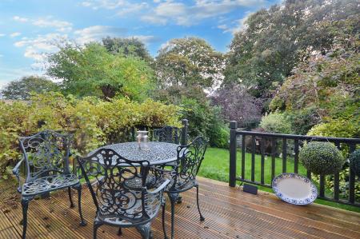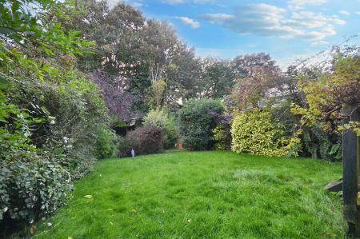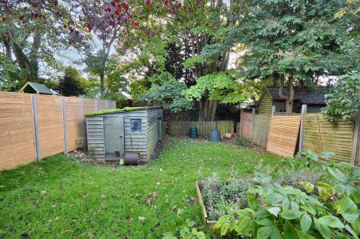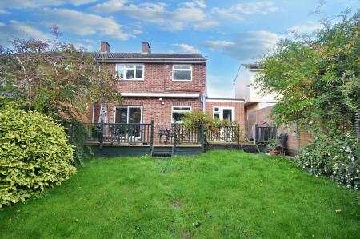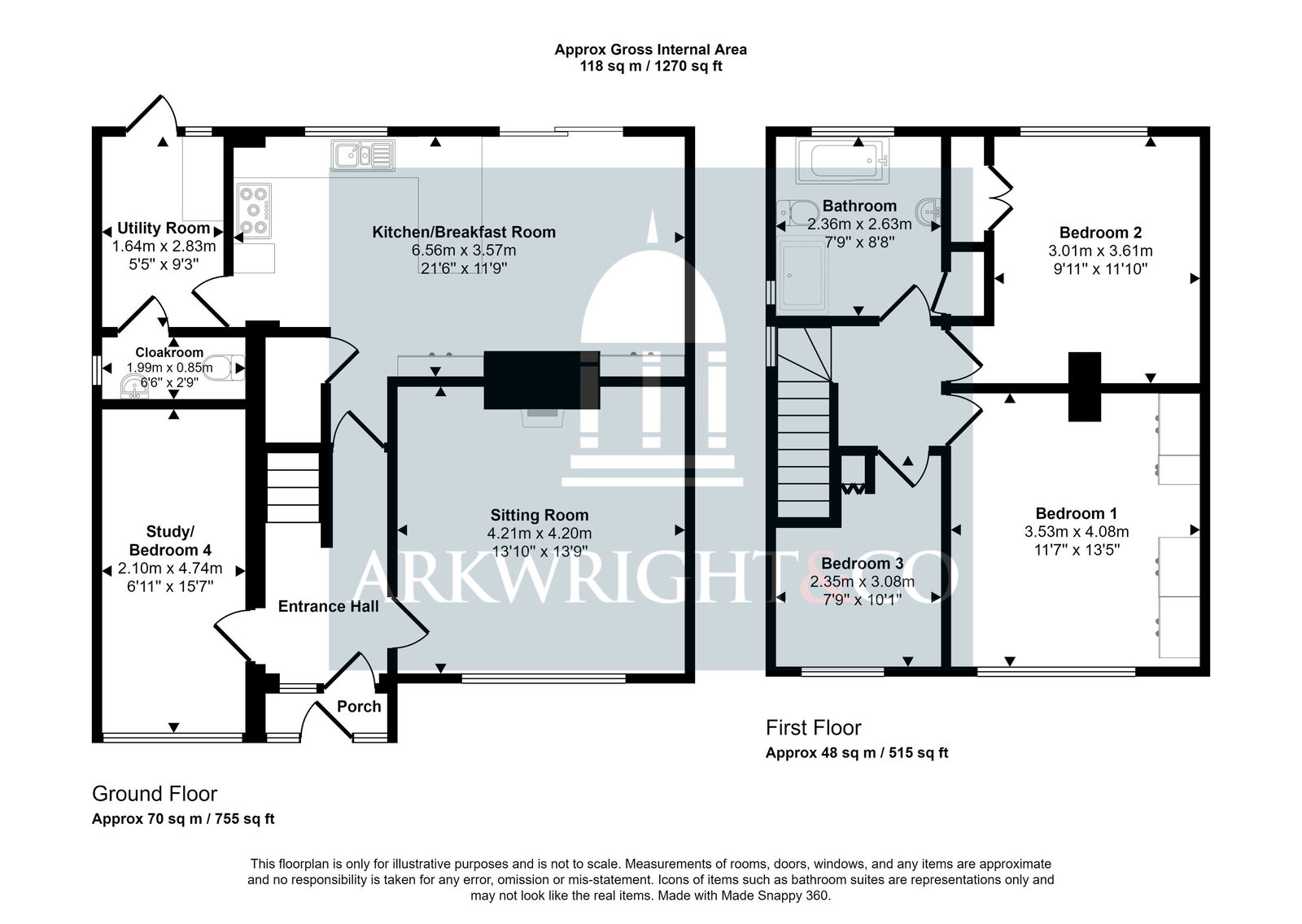- A generous three/four -bedroom semi-detached family home
- Open plan kitchen/dining area
- Two reception rooms
- Four-piece family bathroom
- Established rear garden
- Off road parking
- Popular residential location
4 Bedroom Semi-Detached House for sale in Saffron Walden
The Accommodation
In detail the property comprises an entrance porch with windows to front aspect and door leading into the entrance hallway, where stairs rise to the first floor and doors to the adjoining rooms. To the right is a generous sitting room with large window to front aspect and feature fireplace with log burner. To the rear of the property is a superb open plan kitchen/breakfast room with window to rear aspect and sliding doors opening to the garden. The kitchen is fitted with a matching range of eye and base level units with worksurface over and sink unit incorporated. There is space and plumbing for appliances and ample room for a dining table. The utility room has a range of matching eye level units with space and plumbing for washing machine and tumble dryer, door to rear garden and door to cloakroom, comprising W.C and wash hand basin. The ground floor benefits from a second reception room which could be utilised as a study or bedroom four with window to front aspect.
The first-floor landing provides access to the loft hatch and has doors to the adjoining rooms. Bedroom one is a double room with window to front aspect and a range of built in wardrobes. Bedroom two is a double room with window to rear aspect and built in wardrobe. The third bedroom is a good size with window to front aspect. The family bathroom comprises a bath, shower enclosure, W.C, wash hand basin and heated towel rail.
Outside
To the front of the property is a paved driveway providing off road parking with mature shrub and tree borders. There is gated access to the rear garden. A generous, established rear garden is a particular feature of the property predominantly laid to lawn with a decked area providing an ideal space for al fresco dining and outdoor entertaining. Mature shrubs and trees are interspersed throughout the garden with timber shed located to the rear.
Important information
This is a Freehold property.
This Council Tax band for this property is: D
Property Ref: 2695_966150
Similar Properties
4 Bedroom Detached House | Guide Price £550,000
A well proportioned four bedroom detached property set in a quiet cul-de-sac within walking distance of the town centre...
4 Bedroom Detached House | Guide Price £550,000
A well proportioned four bedroom detached property set in a quiet cul-de-sac within walking distance of the town centre ...
Church Hill, Helions Bumpstead
4 Bedroom End of Terrace House | Guide Price £550,000
An attractive, three/four-bedroom end of terrace, Grade II listed cottage situated in the heart of the village overlooki...
2 Bedroom Semi-Detached House | Guide Price £575,000
A charming and distinctive Grade II Listed, semi-detached cottage sitting in an elevated position within an idyllic sett...
4 Bedroom Detached House | Guide Price £575,000
A superb four-bedroom, two-bathroom detached family home ideally situated close to the heart of this popular village. Be...
4 Bedroom Detached House | Guide Price £585,000
An attractive 4-bedroom detached family home, that has been greatly improved by the current owners to provide a modern,...

Arkwright & Co (Saffron Walden)
Saffron Walden, Essex, CB10 1AR
How much is your home worth?
Use our short form to request a valuation of your property.
Request a Valuation
