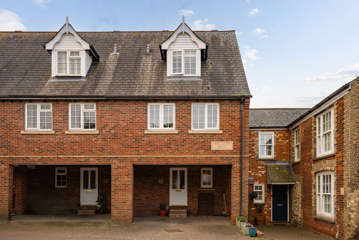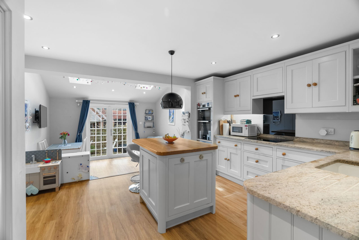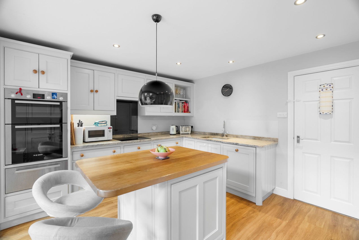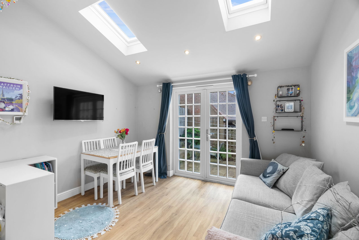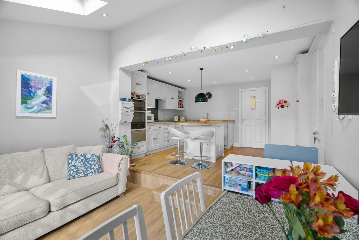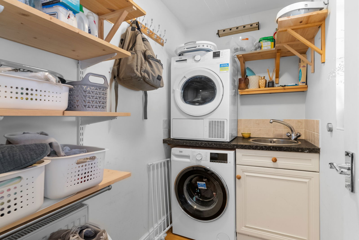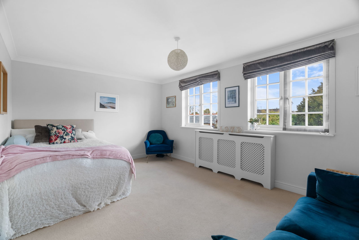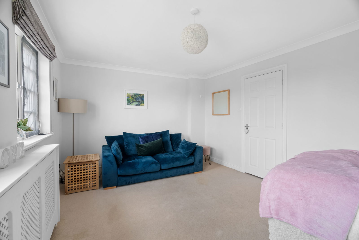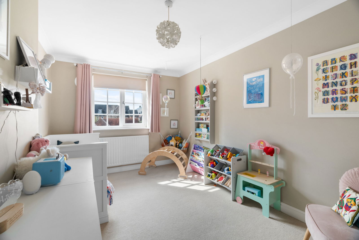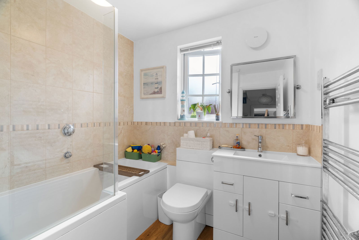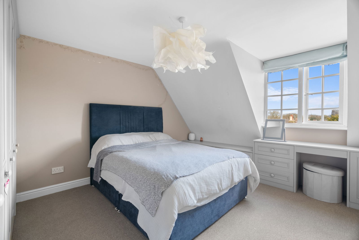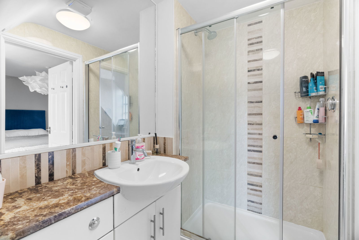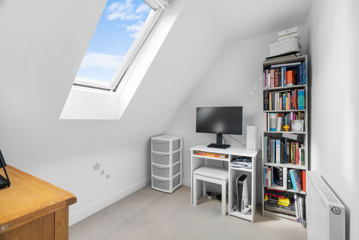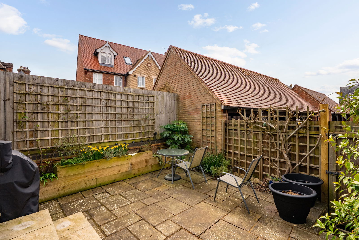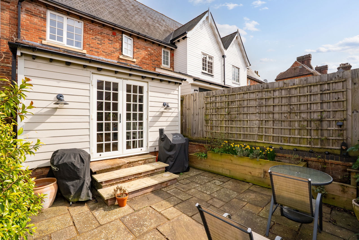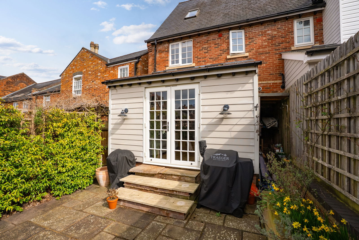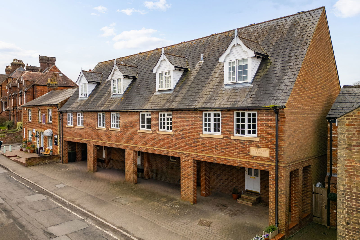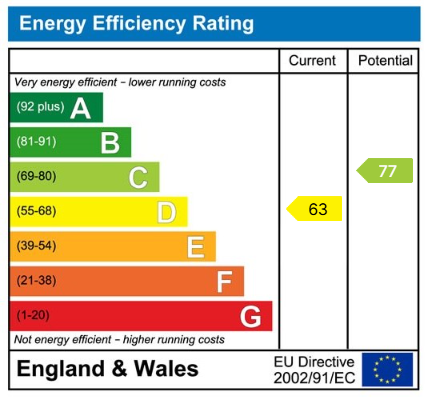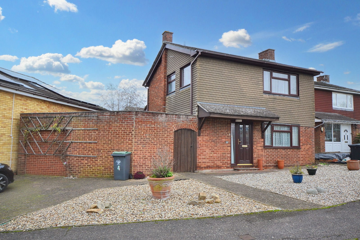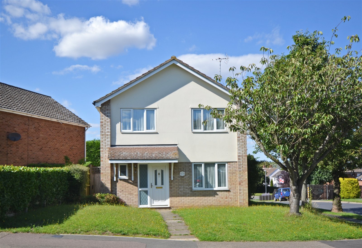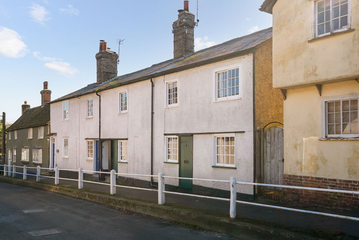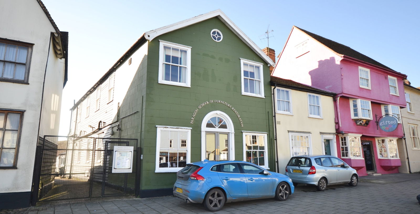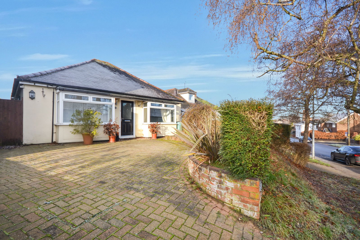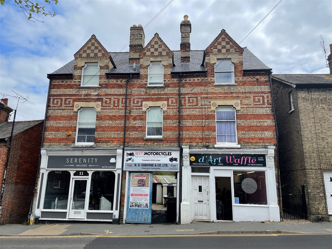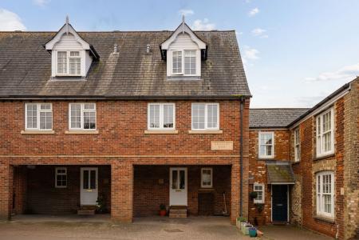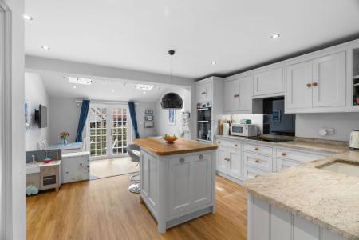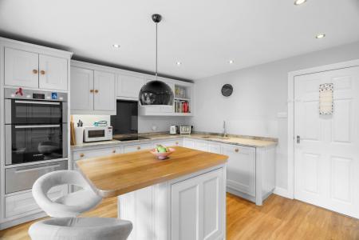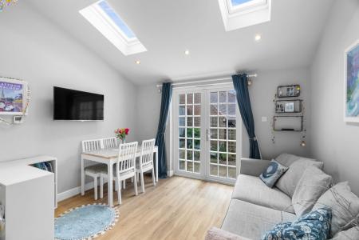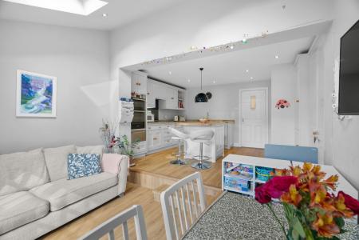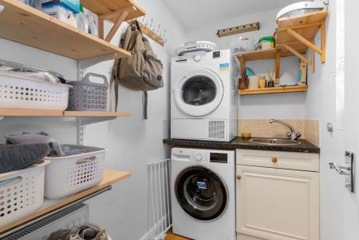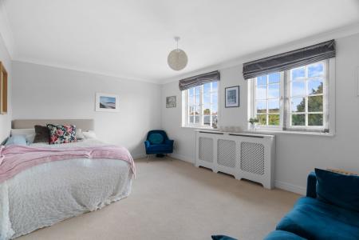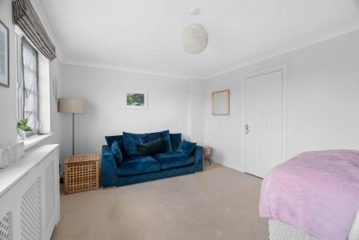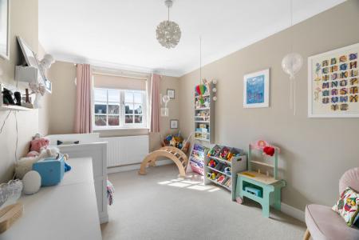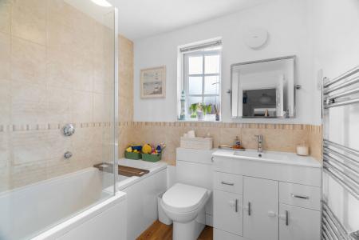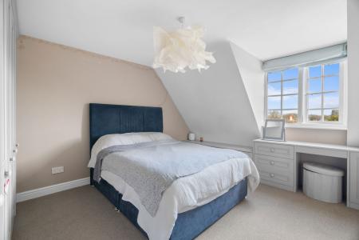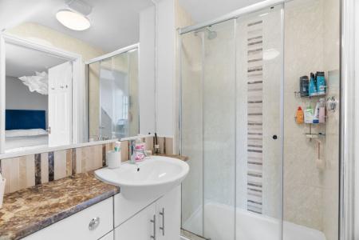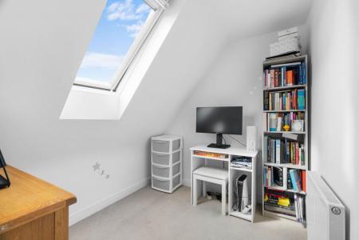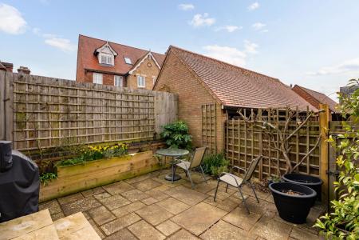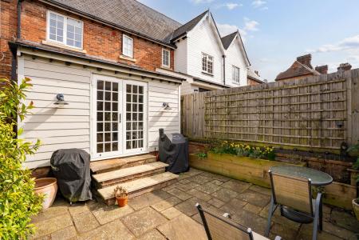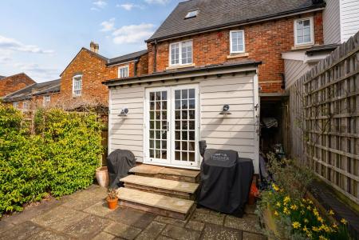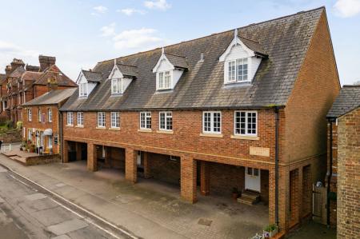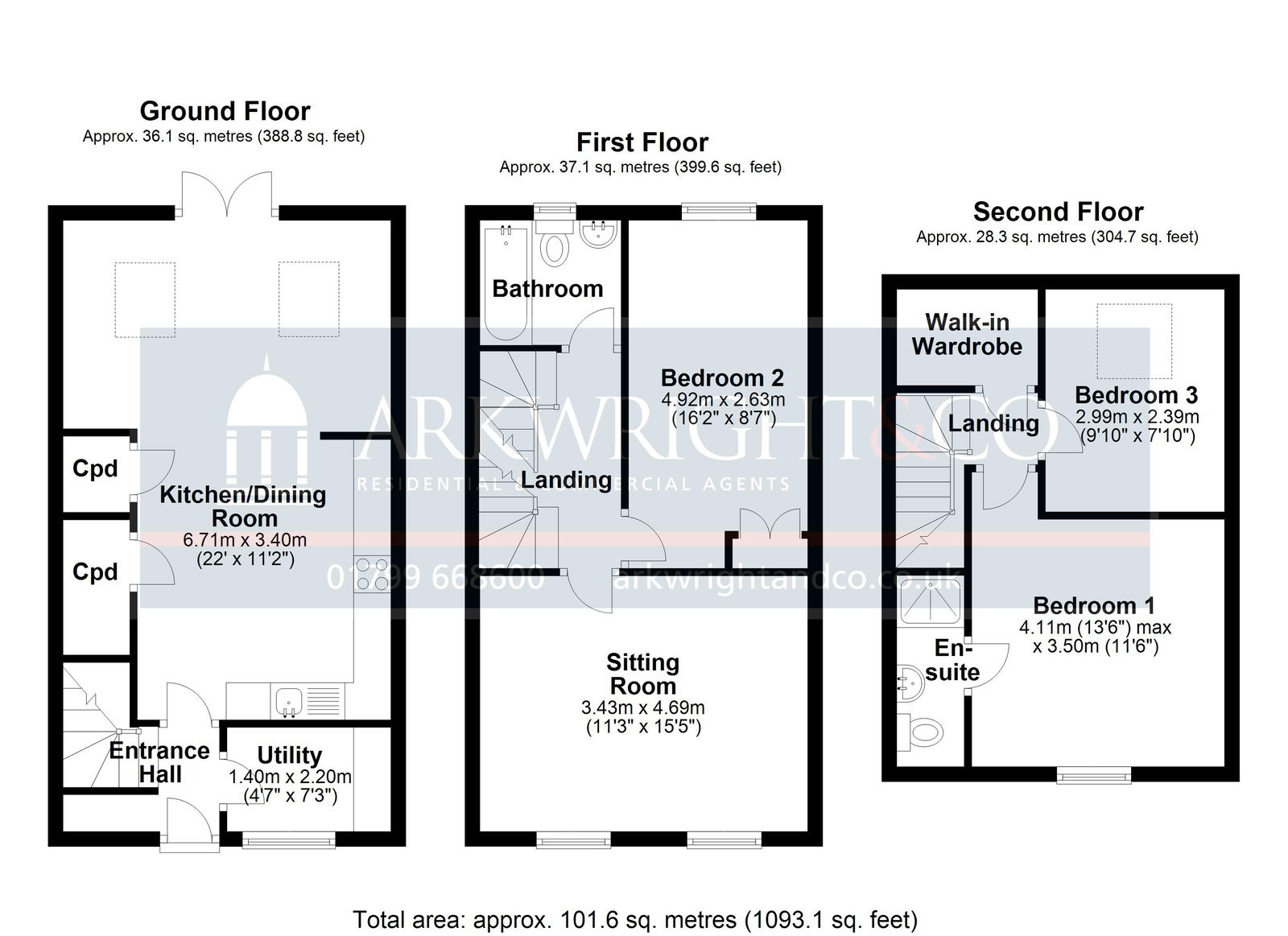- A well proportioned three bedroom townhouse
- Superb open plan kitchen/diner
- Principal bedroom with en-suite
- West facing courtyard garden
- Off road parking
- Within walking distance of the town centre
3 Bedroom End of Terrace House for sale in Saffron Walden
The Accommodation
In detail the property comprises a welcoming entrance hall which sets the tone for the home, a staircase leads to the upper floors, with doors opening to the adjoining rooms. The heart of the home is the wonderful kitchen and dining area, designed with both style and functionality in mind. High-quality cabinetry is complemented by elegant granite worksurface with a ceramic sink with mixer tap and Bosch appliances, including an induction hob, extractor, double oven with plate warmer, and integrated dishwasher. A central island with oak worksurface provides additional storage and a breakfast bar for casual dining. Steps lead down to the dining area, a light-filled space with two Velux windows, underfloor heating, and double doors opening onto the rear terrace. The utility room offers additional practicality, fitted with base-level units, a stainless-steel sink, tiled splashbacks, and space for laundry appliances. A window to the front aspect allows natural light into the space.
The first-floor landing provides access to the adjoining rooms and a staircase rising to the second floor. The sitting room enjoys a pleasant outlook to the front aspect. A generous double bedroom overlooks the rear garden and benefits from an integrated wardrobe, offering ample storage. The family bathroom has been comprises a P-shaped bath, vanity unit with ceramic washbasin, W.C, and a heated towel rail.
The second-floor landing leads to the remaining bedrooms. The principal bedroom is a wonderfully light and spacious retreat, providing access to loft storage, and a door leading to the en suite. Comprising a shower enclosure, vanity unit with ceramic washbasin, WC and underfloor heating. The third bedroom, currently used as a study, benefits from a Velux window to the rear, making it an ideal space for home working or occasional guests.
Outside
To the front of the property there is a driveway/carport providing off street parking. To the rear is a west facing paved terrace, perfect for al fresco entertaining, and gated pedestrian access to the rear.
Important Information
- This is a Freehold property.
- This Council Tax band for this property is: E
Property Ref: 2695_1072283
Similar Properties
4 Bedroom Detached House | Guide Price £495,000
A well proportioned four bedroom detached property set in a quiet cul-de-sac within walking distance of the town centre ...
4 Bedroom Detached House | Guide Price £495,000
A well-appointed, 4-bedroom, 2-bathroom detached family home located on a popular residential road. The property benefit...
3 Bedroom End of Terrace House | Guide Price £490,000
A truly charming three bedroom period cottage, occupying a pleasant position nestled away within the picturesque village...
5 Bedroom End of Terrace House | Offers Over £500,000
An attractive, distinctive and substantial two storey property, in the prime location on Town Street with development po...
Pleasant Valley, Saffron Walden
3 Bedroom Bungalow | Offers Over £500,000
A well proportioned three bedroom detached bungalow within a short walk of the town centre. The property is offered with...
Commercial Property | Offers Over £500,000
Retail & Residential Investment For Sale with Development Potential

Arkwright & Co (Saffron Walden)
Saffron Walden, Essex, CB10 1AR
How much is your home worth?
Use our short form to request a valuation of your property.
Request a Valuation
