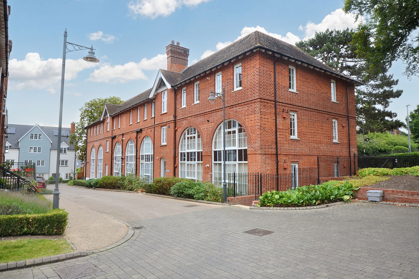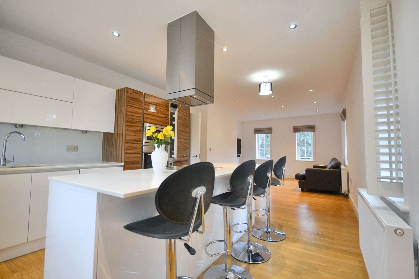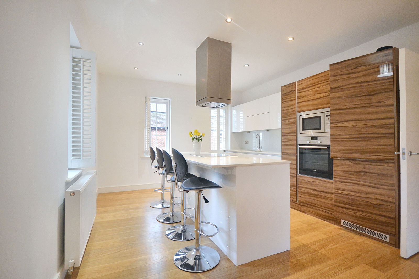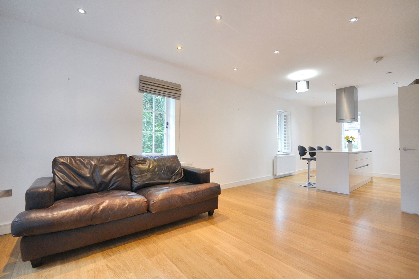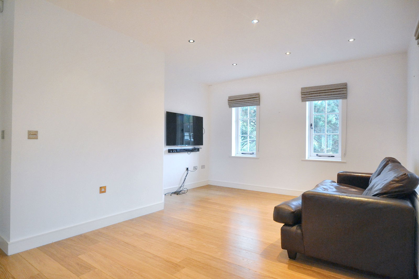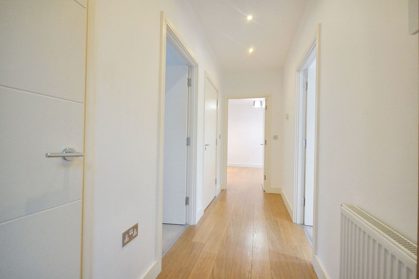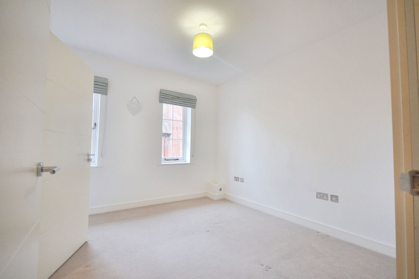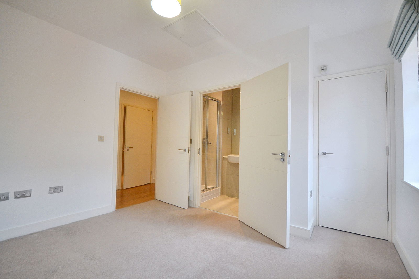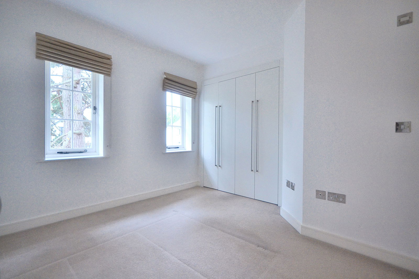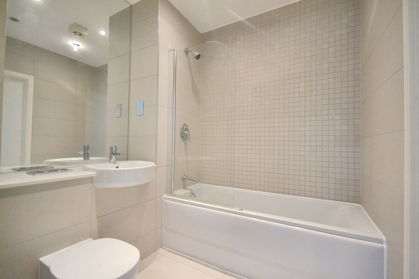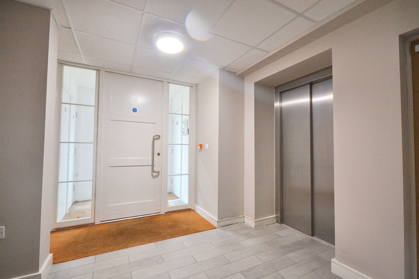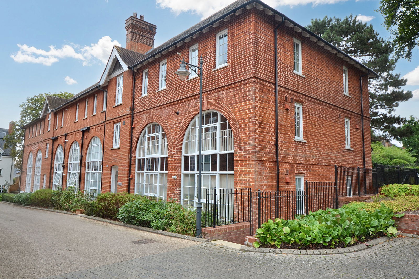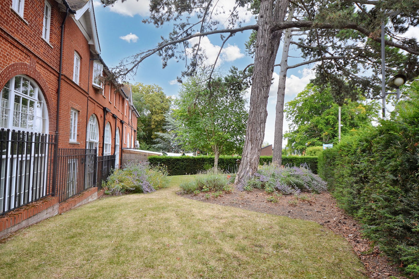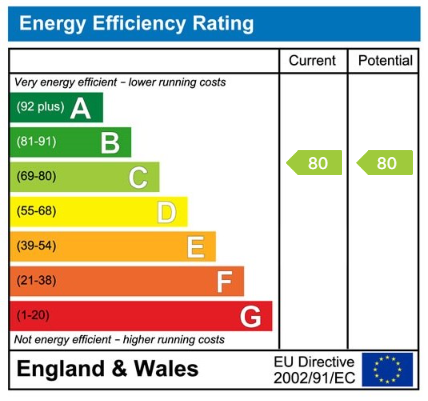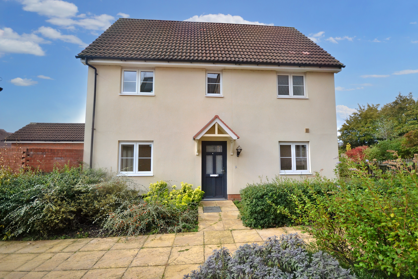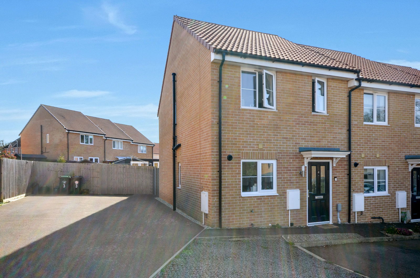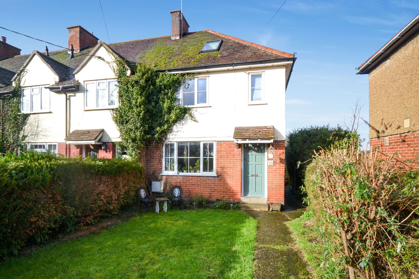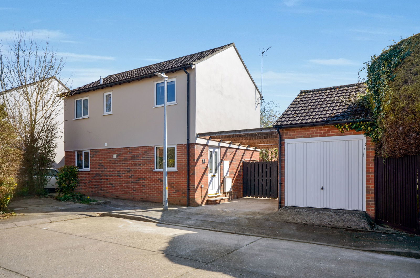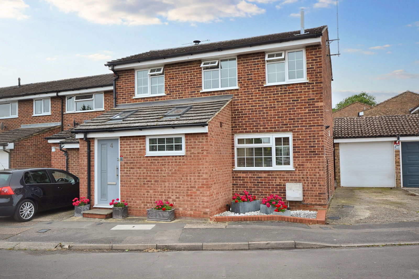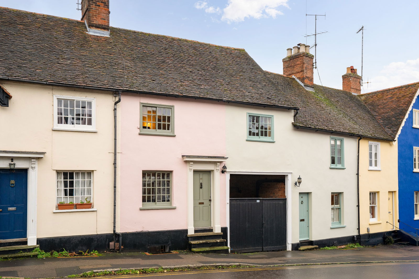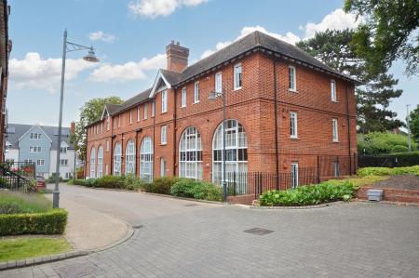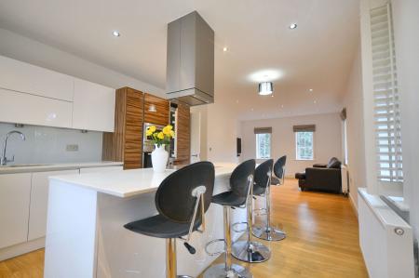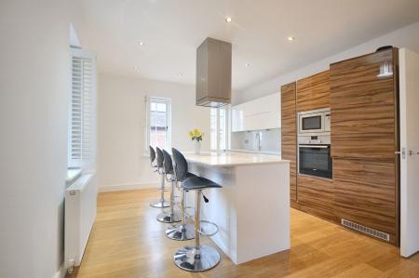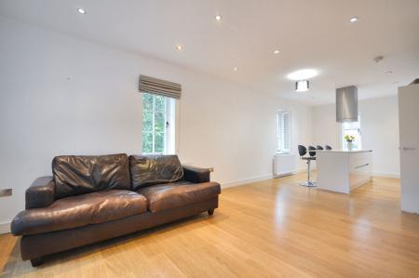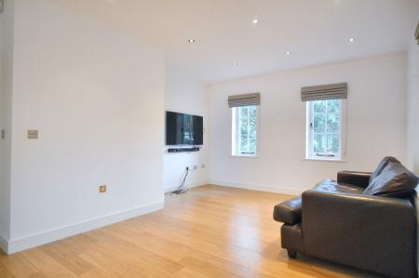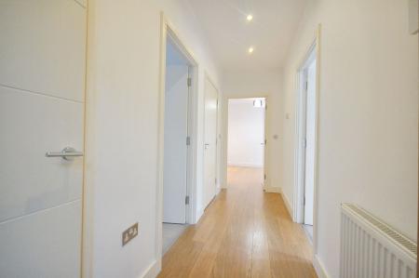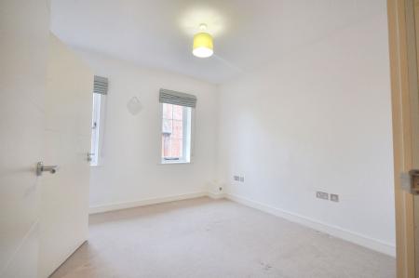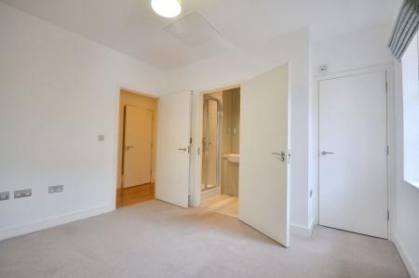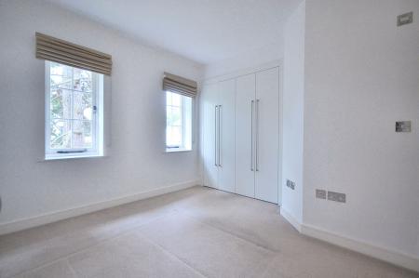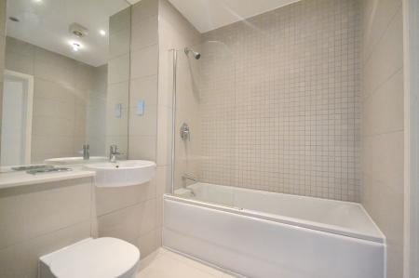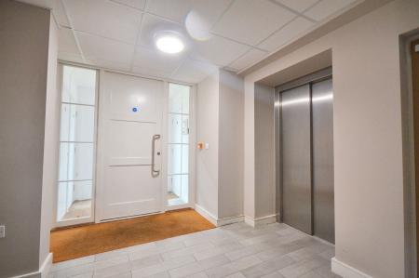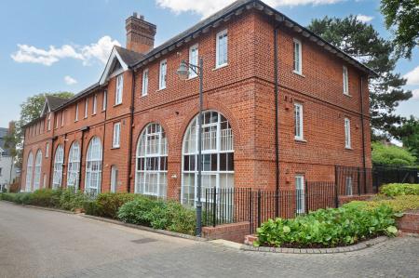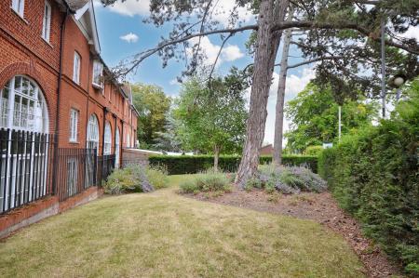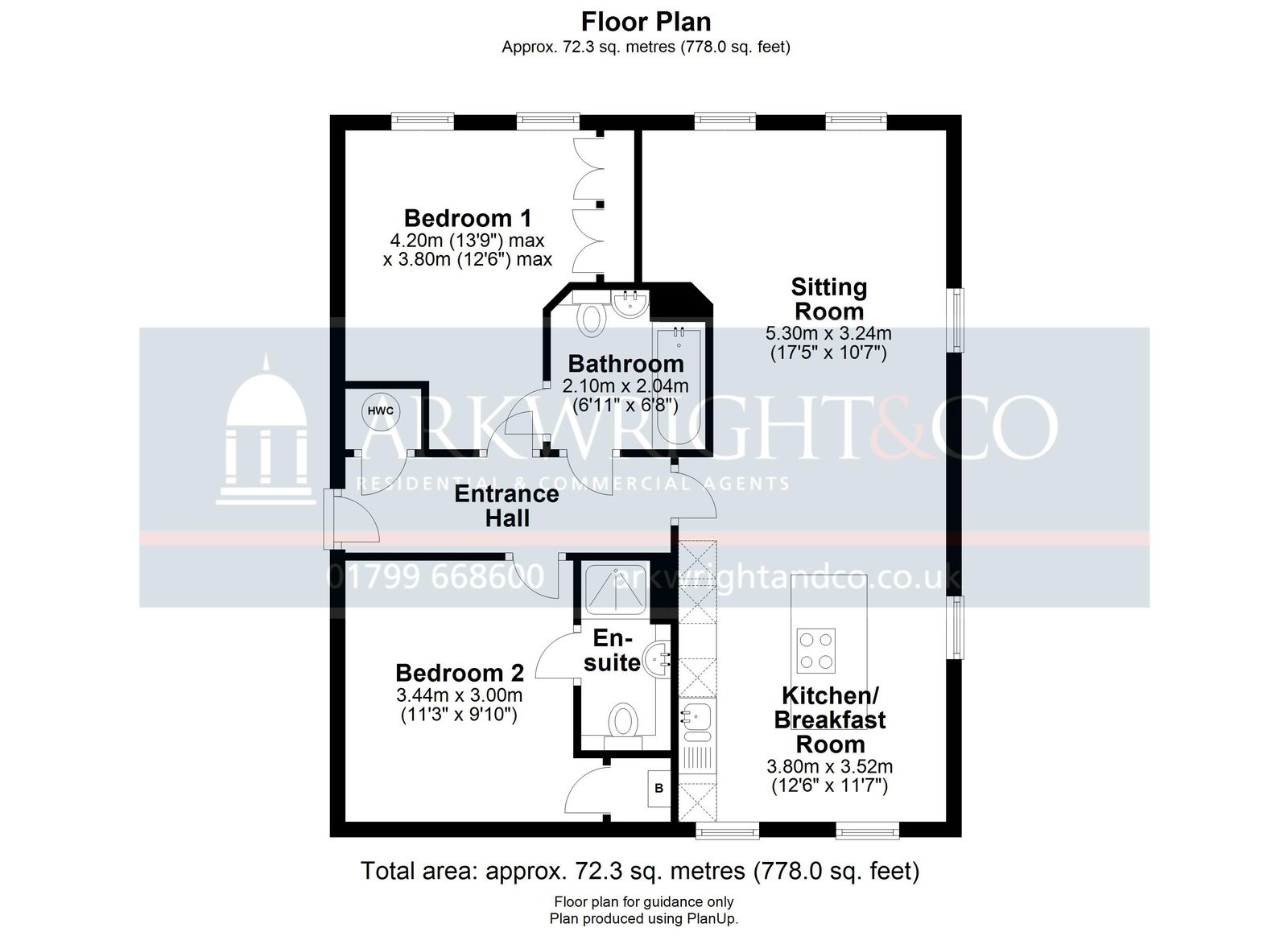- Short Walk To The Town Centre
- Share of Freehold
- Two Bathrooms
- Two Double Bedrooms
- External storage space
- Communal Gardens
- Allocated & Visitors Parking
- Luxury Apartment
2 Bedroom Apartment for sale in Saffron Walden
The Accommodation
A long hallway, with video entry phone, an alarm system, a cupboard housing the pressurised water and heating systems, leads to a large well-appointed cloakroom and the two bedrooms. The principal ensuite is of particular good size with both a bath and shower unit. The second bedroom has an ensuite shower room, equally well- appointed and tiled with large wall mirror and downlighting. With deep internal windowsills, due to the conversion of an older building and a pretty bay window to the master bedroom, the apartment is flooded with good natural light to all rooms. The kitchen/dining/living room is extremely well designed with flexibility of use in the main living area and opens to a kitchen area fitted with a high-quality range of wall and base units with quartz worktops. Appliances include an integrated Siemens cooker and microwave with induction hob with extractor fan over and Apell fridge/freezer, washer dryer and dishwasher. There is plenty of storage and deep pan drawers.
Outside
The development is entered via wrought iron gates which are electrically operated and there is a large expanse of brick paved parking with this property owning 2 parking bays marked with an ‘F’. There is a communal entrance door leading to the communal hallways, staircase and a lift. This part of the development backs onto well attended communal gardens and the property also has the benefit of a lockable 3m x 1.5m storage cage (6), on the ground floor of the main building, which also houses the communal waste facility. With no onward chain we highly recommend a viewing of this fabulous apartment to fully appreciate what it offers. If you are looking to downsize or a ‘lock up and leave’ type property we feel this apartment is certainly worth a viewing. Current lease is 999 years from 1 April 2019 plus a share of the freehold.
Agents Note
Annual service charge is £2,743.78 per annum (Sinking fund in place for external redecoration).
Important Information
- This Council Tax band for this property is: C
Property Ref: 2695_939232
Similar Properties
3 Bedroom Link Detached House | Guide Price £400,000
A superb, three-bedroom, link-detached property situated within a much sought after, established development in Saffron...
Whitehill Place, Saffron Walden
3 Bedroom End of Terrace House | Guide Price £385,000
A superb three-bedroom, end of terrace property situated within a popular residential development in Saffron Walden. The...
Jacksons Lane, Great Chesterford
3 Bedroom End of Terrace House | Guide Price £375,000
A well appointed three bedroom end of terrace family home, ideally located in the village of Great Chesterford within wa...
Nightingale Mews, Saffron Walden
3 Bedroom Detached House | Guide Price £425,000
A well-proportioned three bedroom detached home, quietly tucked away in a small cul-de-sac. Enjoying a garage, south fac...
3 Bedroom End of Terrace House | Guide Price £425,000
A beautifully presented three-bedroom, two-bathroom end of terrace family home located within walking distance of amenit...
3 Bedroom Terraced House | Offers Over £425,000
A charming three bedroom period cottage of immense character offering versatile accommodation over four floors, ideally...

Arkwright & Co (Saffron Walden)
Saffron Walden, Essex, CB10 1AR
How much is your home worth?
Use our short form to request a valuation of your property.
Request a Valuation
